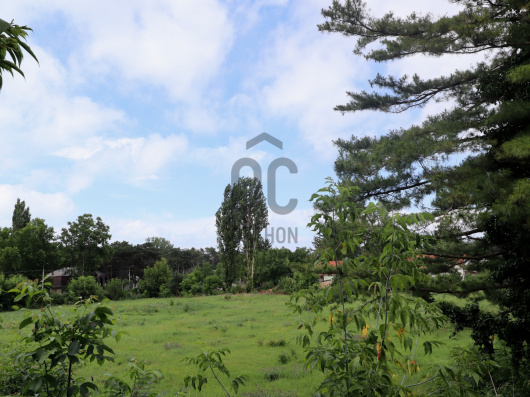280,000,000 Ft
685,000 €
- 480m²
- 7 Rooms
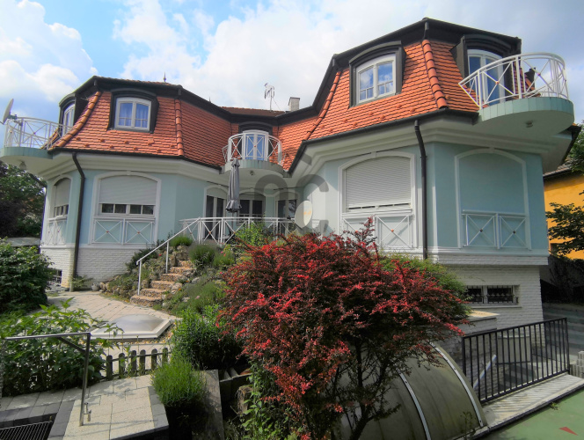
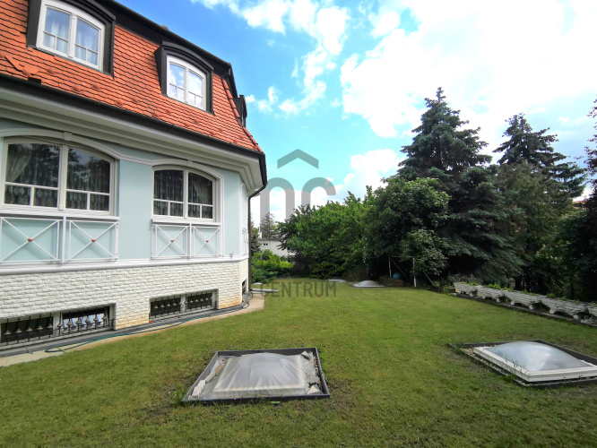
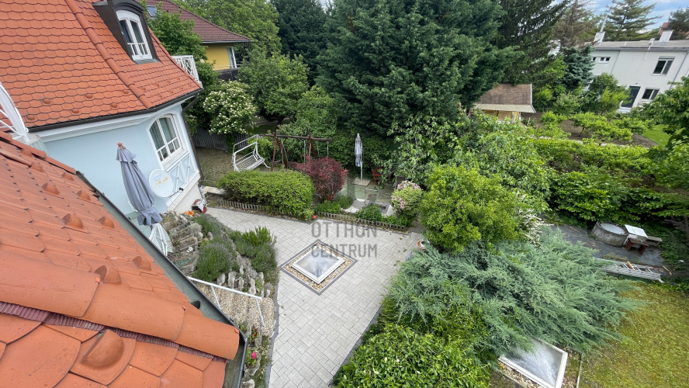
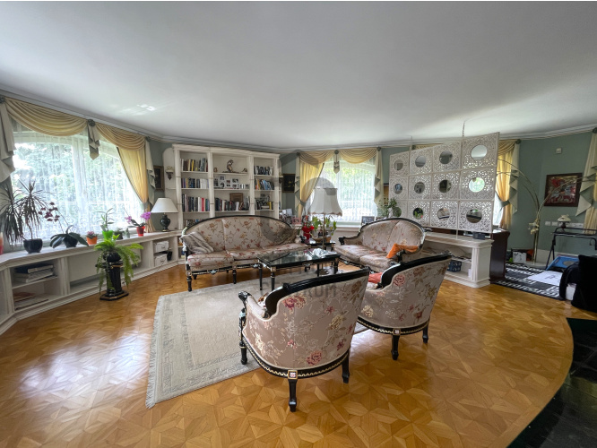
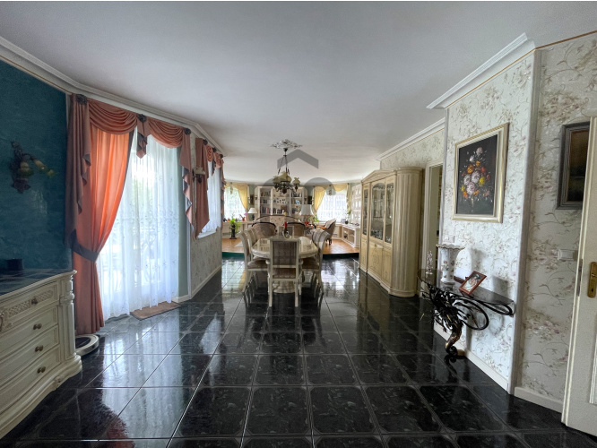
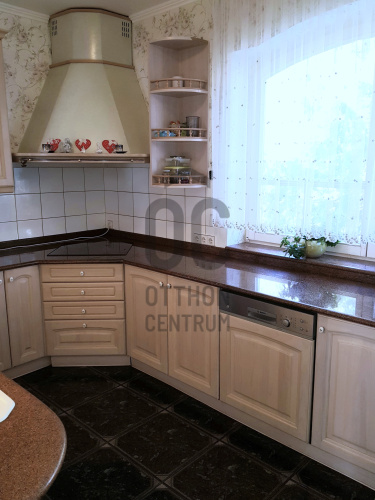
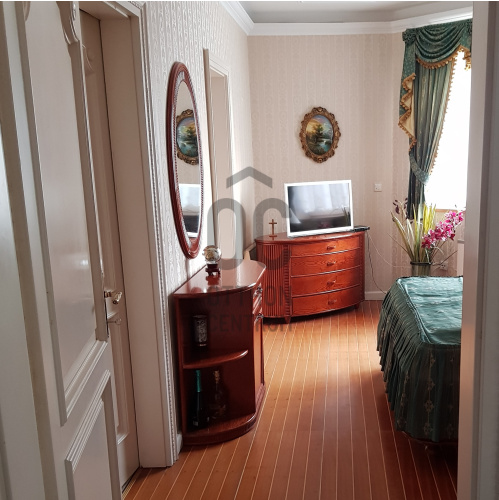
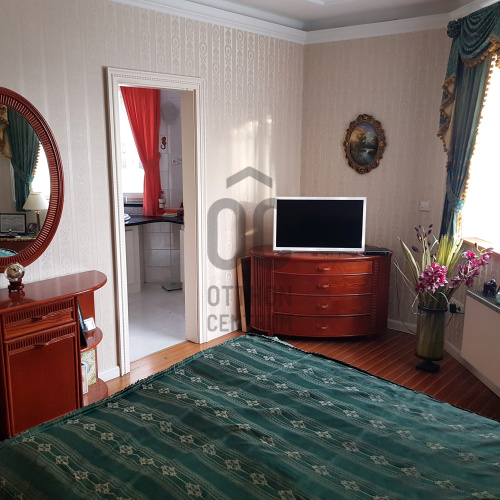
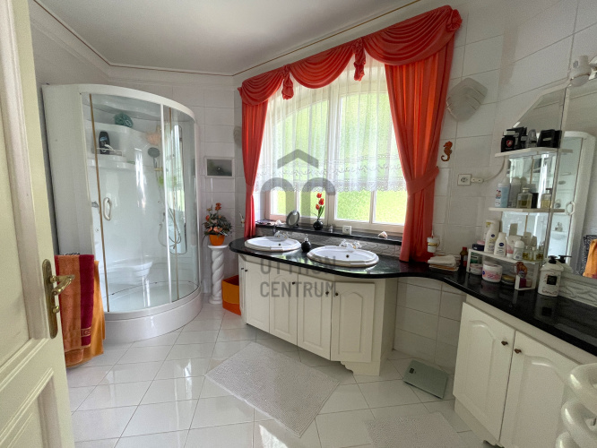
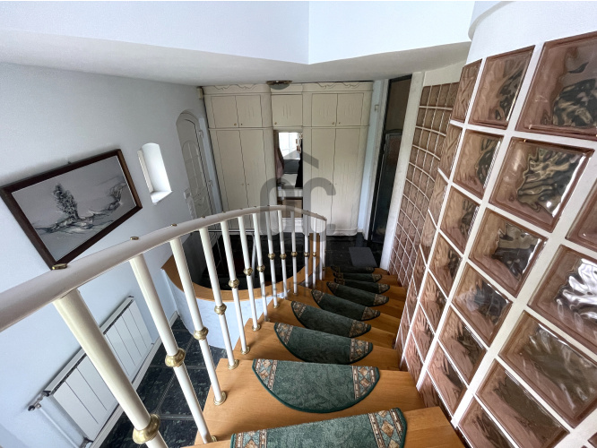
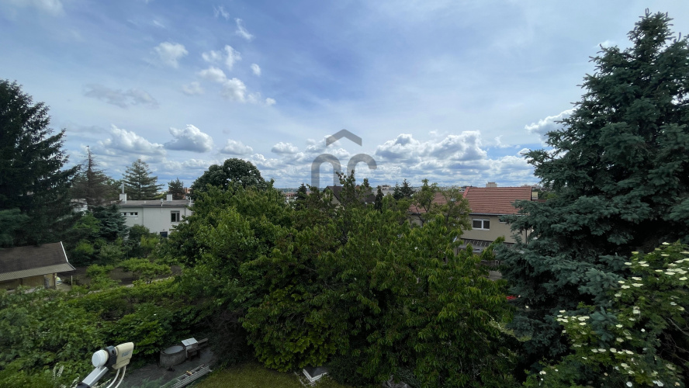
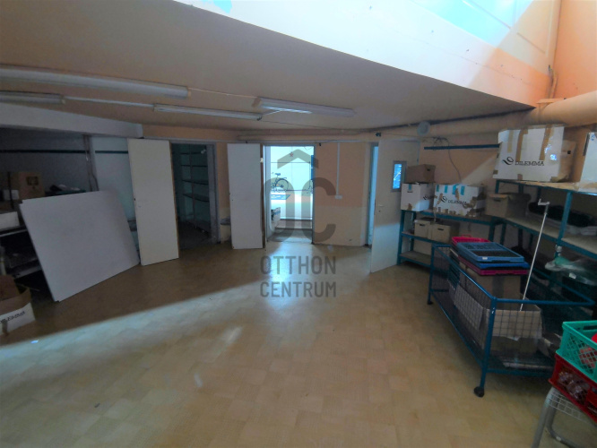
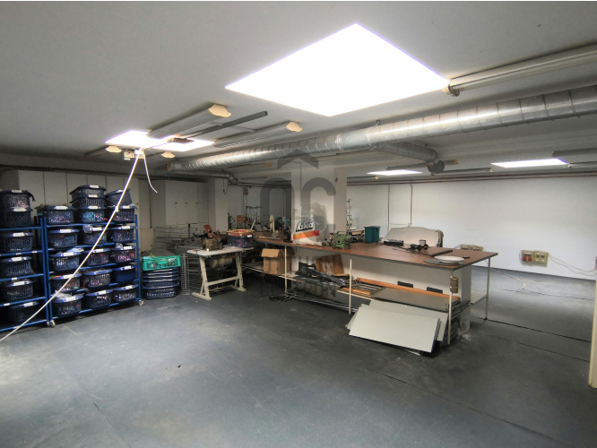
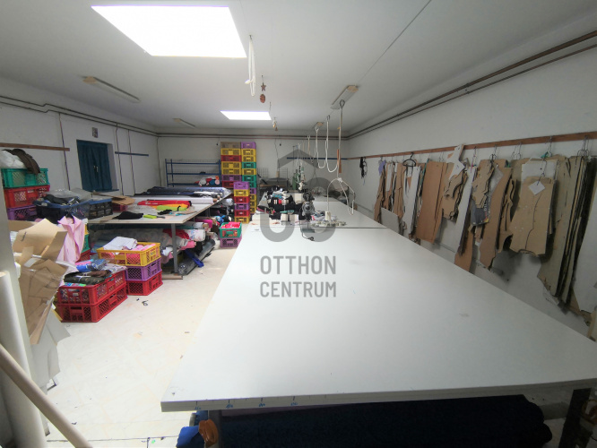
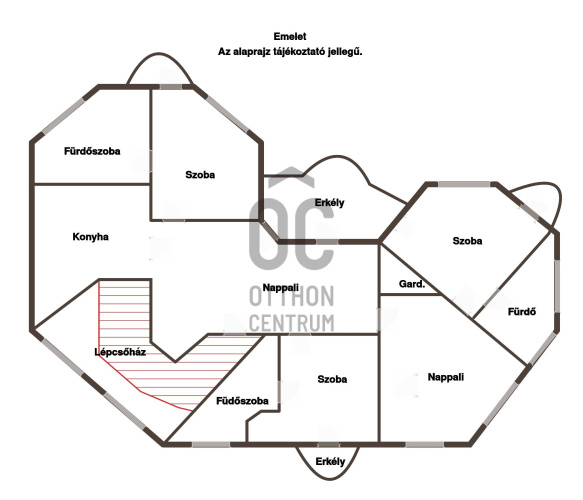
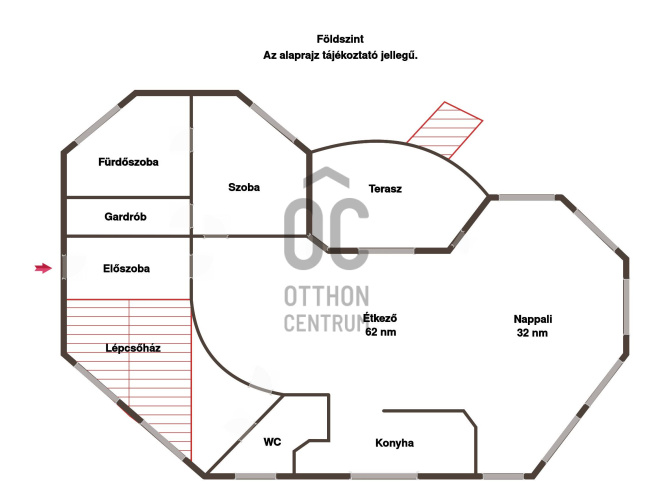
Többgenerációs családiház + 350 nm műhely!
Kiváló helyen, a Sashegy egyik csöndes utcájában, eladásra kínálunk egy 1998-ban épült, újszerű állapotban lévő, nagyszerű ár érték arányú, vállalkozásra is alkalmas családi házat. Az ingatlan a Sasadi úttól pár háznyira található, közel a buszmegállóhoz.
A ház gondos odafigyelés mellett épült. A jelenlegi tulajdonos a legjobb anyagokat kérte mindenből. Kis gondozással, minimális felújítással, még hosszú hosszú évtizedekig kényelmes otthont nyújt az ideköltöző családnak. Külön lehet felmenni az előszobából az emeletre anélkül, hogy a földszintre be kellene lépni. Az emeleten is található több konyha és fürdőszoba is. Nagycsaládosoknak ideális választás lehet, akár kamasz gyerekekkel vagy nagyszülőkkel költöznének.
A tulajdonos kérése, hogy olyan megtekintők keressenek, akik nem gondként tekintenek a ház alatt található (régen családi varrodaként működő) 350 nm-es pincére, hanem kimondottan hasznosítani tudják.
A pincerész fölött zöldtető van sok bevilágító ablakkal, így természetes fény mellett is lehet dolgozni.
Lehet a pincerészt hasznosítani például összeszerelő helynek, varrodának, konditeremnek, raktárnak stb.
Nem csak a házból lehet megközelíteni, hanem az udvarról is. Külön riasztórendszer tartozik hozzá.
Bérbeadásra is kiváló.
Kérem csak komoly vételi szándék esetén keressenek.
Köszönöm
____________________________________________________
Multigenerational family house + 350 sqm workshop!
In an excellent location, in a quiet street of Sashegy, we offer for sale a family house built in 1998, in mint condition, excellent value for money, suitable for business. The property is located a few houses from Sasadi út, close to the bus stop.
The house was built with careful attention. The current owner asked for the best materials in everything. With little care and minimal renovation, it will provide a comfortable home for the family moving here for many, many decades to come. You can go upstairs separately from the hall, without having to enter the ground floor. There are also several kitchens and bathrooms on the first floor. It can be an ideal choice for large families, whether they are moving with teenage children or grandparents.
The owner's request is for visitors who do not see the 350 square meter cellar under the house (which used to be a family sewing room) as a problem, but can definitely use it.
Above the basement there is a green roof with many windows, so you can work with natural light.
The basement part can be used, for example, as an assembly area, sewing room, gym, warehouse, etc.
It can be accessed not only from the house, but also from the yard. It has a separate alarm system.
It is also excellent for renting.
Please only contact me if you are seriously interested in buying.
Thank You
Kiváló helyen, a Sashegy egyik csöndes utcájában, eladásra kínálunk egy 1998-ban épült, újszerű állapotban lévő, nagyszerű ár érték arányú, vállalkozásra is alkalmas családi házat. Az ingatlan a Sasadi úttól pár háznyira található, közel a buszmegállóhoz.
A ház gondos odafigyelés mellett épült. A jelenlegi tulajdonos a legjobb anyagokat kérte mindenből. Kis gondozással, minimális felújítással, még hosszú hosszú évtizedekig kényelmes otthont nyújt az ideköltöző családnak. Külön lehet felmenni az előszobából az emeletre anélkül, hogy a földszintre be kellene lépni. Az emeleten is található több konyha és fürdőszoba is. Nagycsaládosoknak ideális választás lehet, akár kamasz gyerekekkel vagy nagyszülőkkel költöznének.
A tulajdonos kérése, hogy olyan megtekintők keressenek, akik nem gondként tekintenek a ház alatt található (régen családi varrodaként működő) 350 nm-es pincére, hanem kimondottan hasznosítani tudják.
A pincerész fölött zöldtető van sok bevilágító ablakkal, így természetes fény mellett is lehet dolgozni.
Lehet a pincerészt hasznosítani például összeszerelő helynek, varrodának, konditeremnek, raktárnak stb.
Nem csak a házból lehet megközelíteni, hanem az udvarról is. Külön riasztórendszer tartozik hozzá.
Bérbeadásra is kiváló.
Kérem csak komoly vételi szándék esetén keressenek.
Köszönöm
____________________________________________________
Multigenerational family house + 350 sqm workshop!
In an excellent location, in a quiet street of Sashegy, we offer for sale a family house built in 1998, in mint condition, excellent value for money, suitable for business. The property is located a few houses from Sasadi út, close to the bus stop.
The house was built with careful attention. The current owner asked for the best materials in everything. With little care and minimal renovation, it will provide a comfortable home for the family moving here for many, many decades to come. You can go upstairs separately from the hall, without having to enter the ground floor. There are also several kitchens and bathrooms on the first floor. It can be an ideal choice for large families, whether they are moving with teenage children or grandparents.
The owner's request is for visitors who do not see the 350 square meter cellar under the house (which used to be a family sewing room) as a problem, but can definitely use it.
Above the basement there is a green roof with many windows, so you can work with natural light.
The basement part can be used, for example, as an assembly area, sewing room, gym, warehouse, etc.
It can be accessed not only from the house, but also from the yard. It has a separate alarm system.
It is also excellent for renting.
Please only contact me if you are seriously interested in buying.
Thank You
Registration Number
DHZ024693
Property Details
Sales
for sale
Legal Status
used
Character
house
Construction Method
brick
Net Size
480 m²
Gross Size
480 m²
Plot Size
1,056 m²
Size of Terrace / Balcony
23 m²
Heating
other
Ceiling Height
300 cm
Number of Levels Within the Property
3
Orientation
South-West
Condition
Good
Condition of Facade
Good
Basement
values.realestate.pince.1
Year of Construction
1997
Number of Bathrooms
5
Position
courtyard-facing
Water
Available
Gas
Available
Electricity
Available
Sewer
Available
Rooms
entryway
5 m²
open-plan kitchen and living room
106 m²
room
15 m²
bathroom-toilet
3.5 m²
wardrobe
3.5 m²
bathroom-toilet
3.5 m²
terrace
15 m²
open-plan kitchen and living room
55 m²
room
18 m²
bathroom-toilet
7 m²
room
8 m²
bathroom-toilet
4 m²
living room
18 m²
room
18 m²
wardrobe
2 m²
bathroom-toilet
7 m²
balcony
4 m²
balcony
4 m²
cellar
380 m²




















