125,000,000 Ft
311,000 €
- 334m²
- 8 Rooms
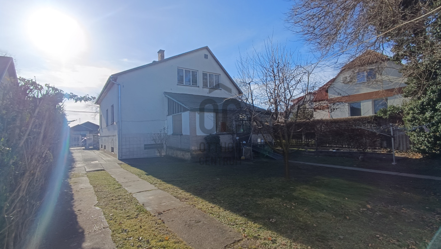
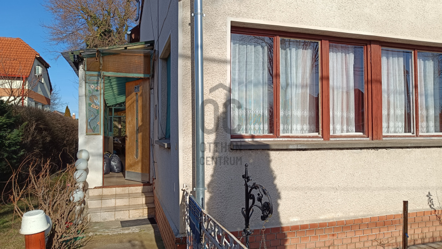
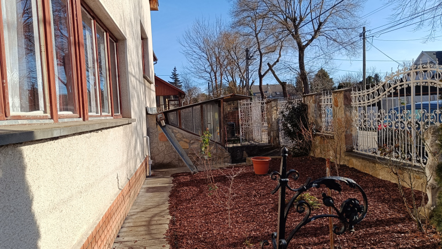
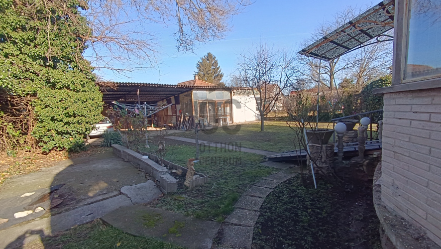
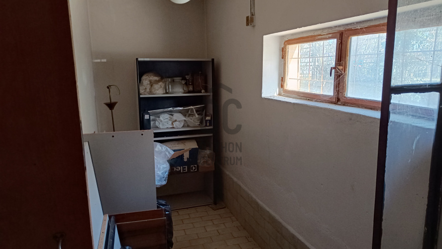
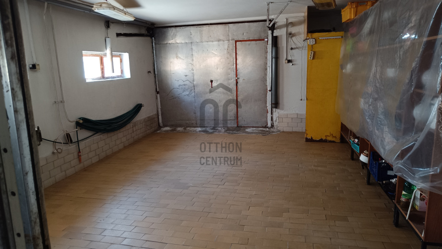
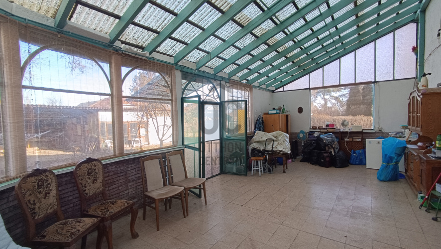
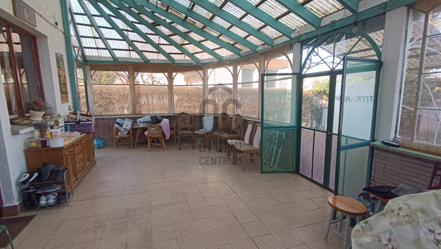
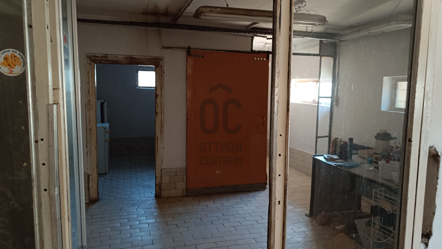
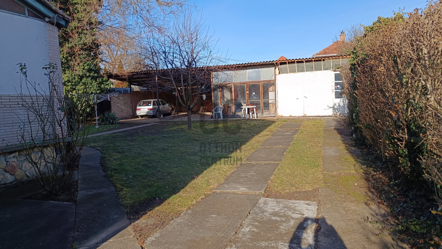
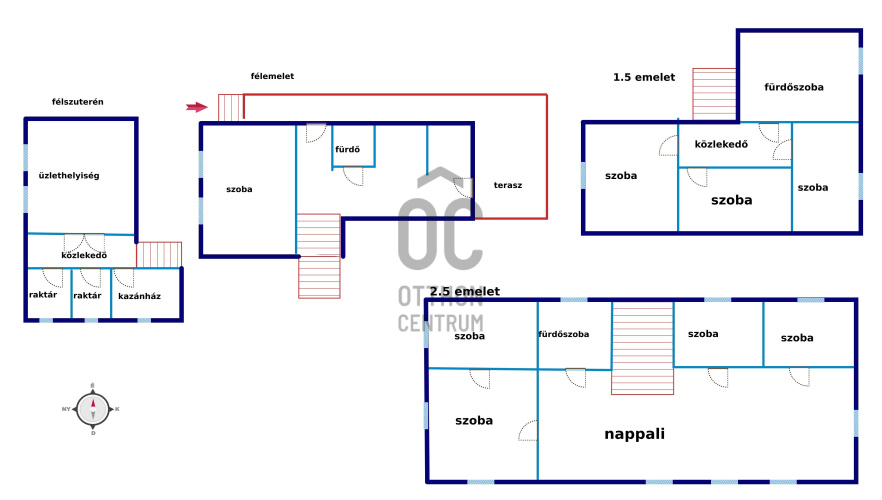
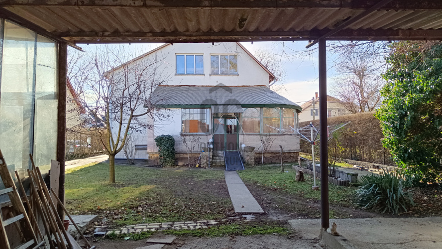
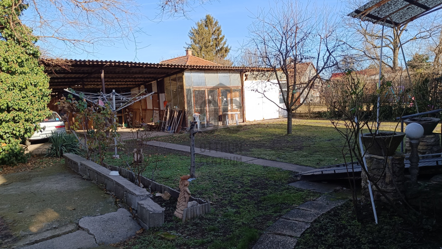
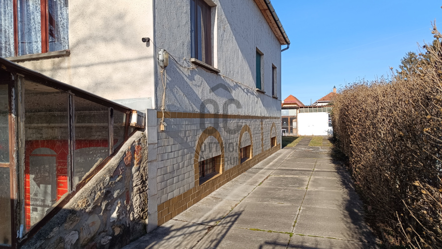
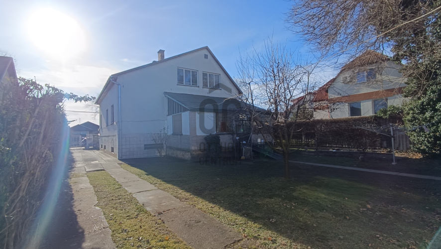
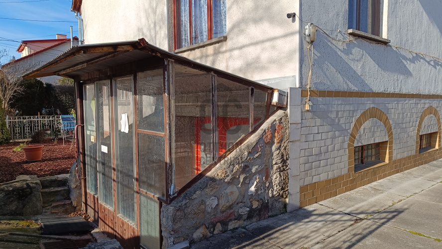
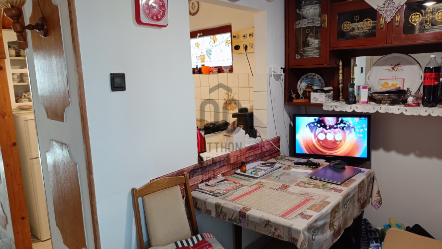
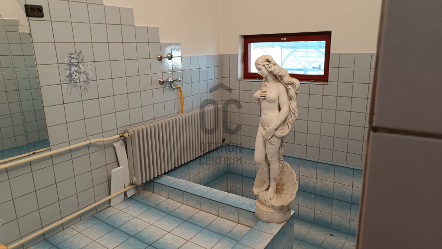
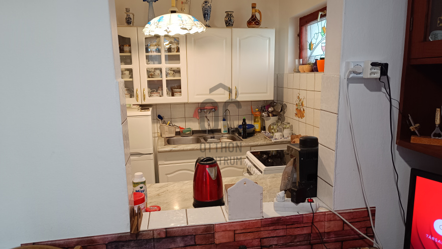
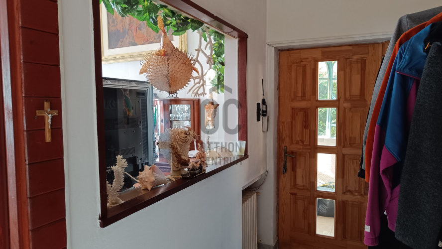
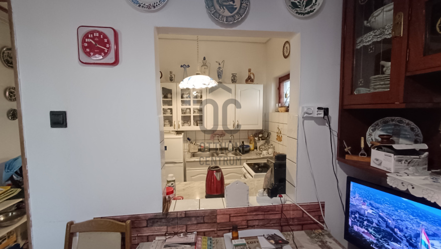
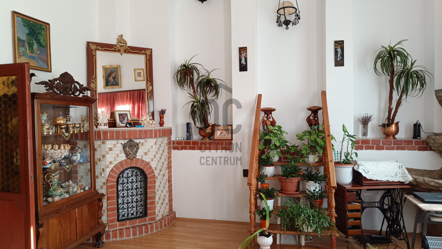
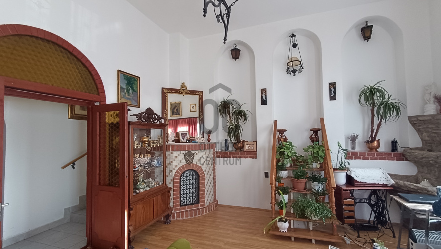
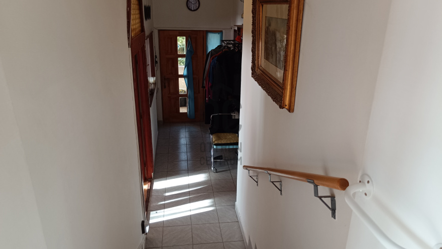
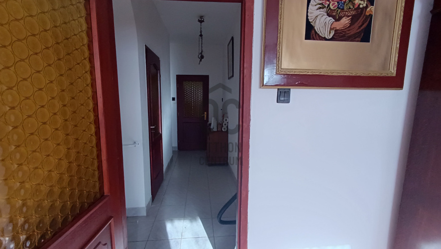
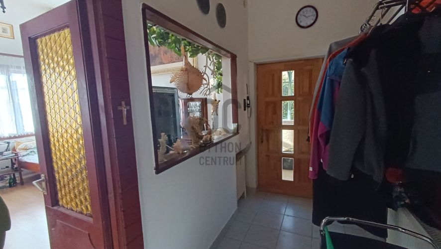
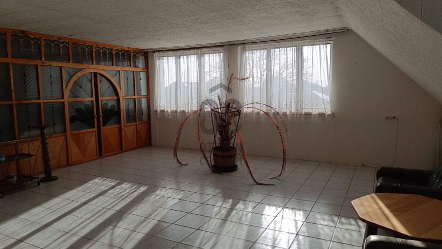
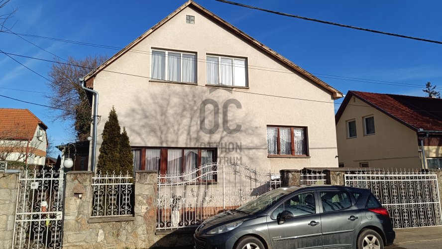
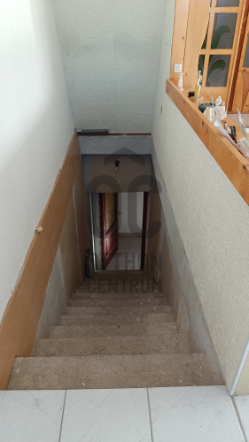
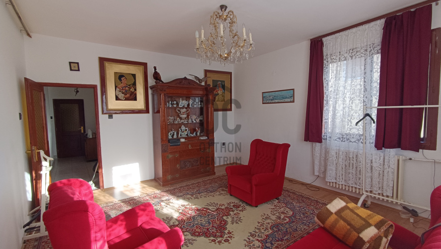
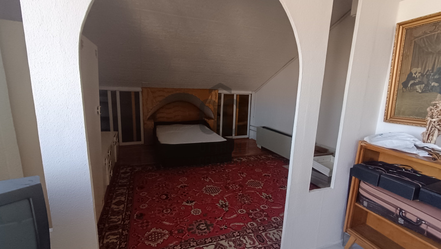
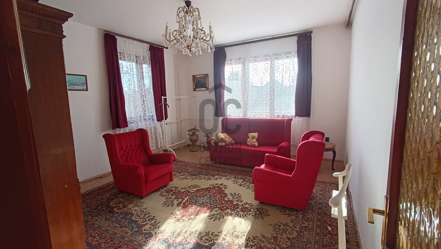
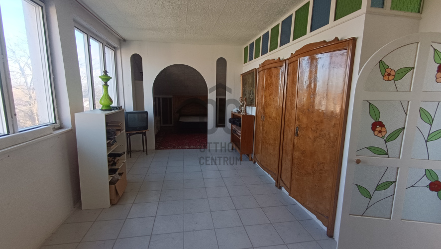
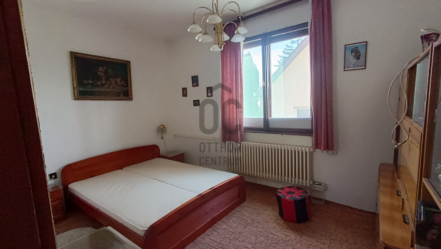
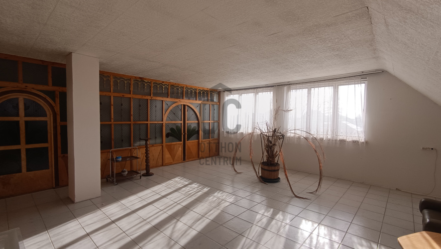
Hatalmas családi ház keresi új gazdáját!Az ingatlan a Naplás utcáról nyíló egyik kertvárosi utcában található, így a közlekedés, az elhelyezkedés is kiváló.A 813m2 telken egy összesen 334 m2 eltolt szintes ingatlan található, hatalmas 50m2 télikert stílusú terasszal és a kert végében több autó számára elegendő méretű garázzsal.A ház a 80-as években épült b30 téglából. Fűtés és a meleg víz kondenzációs kazánról megoldott.A félszuterén szinten régebben élelmiszerbolt üzemelt, így könnyedén újból kialakítható vállalkozás céljára is.Az ház minden szintjén található fürdőszoba, az egyikben egy kisebb méretű medence lett kialakítva.Az egész ház nagyon világos, hatalmas tágas terek jellemzik.
-félszuterénben: üzlethelyiség, 2 raktár és kazánház-félemeleten: 1 nagy szoba vagy nappali, előszoba, fürdőszoba, konyha/ebédkő, télikert-1,5 emeleten: 3 szoba, medencés fürdőszoba, előszoba-2,5 emeleten: 3 szoba, nappali és fürdőszoba található
Az ingatlanban rengeteg lehetőség rejlik, egy kis modernizálás után egy álomotthon válhat belőle.Amennyiben egy remek infrastruktúrájú hatalmas ingatlant keres ne habozzon, hívjon azonnal, nézzük meg együtt ezt a remek lehetőséget!
Huge family house looking for a new owner!
The property is located in one of the suburban streets opening from Naplás Street, so the transport and the location are excellent.
On a plot of 813m2 there is a total of 334 m2 of offset storey property, with a huge 50m2 conservatory style terrace and a garage at the end of the garden large enough for several cars.
The house was built in the 80's of b30 brick. Heating and hot water is provided by a condensing boiler.
The semi-basement level used to be a grocery store, so could easily be redeveloped as a store.
The house has bathrooms on each floor, one of which has a small swimming pool.
The whole house is very bright, with large spacious rooms.
semi-basement: store room, 2 storage rooms and boiler room
-floors: 1 large room or living room, hall, bathroom, kitchen/dining room, conservatory
-1.5 floor: 3 rooms, bathroom with pool, hall
-2.5 floor: 3 rooms, living room and bathroom
The property has a lot of potential, after a little modernization it can become a dream home.
If you are looking for a huge property with a great infrastructure, don't hesitate to call now, let's look at this great opportunity together!
-félszuterénben: üzlethelyiség, 2 raktár és kazánház-félemeleten: 1 nagy szoba vagy nappali, előszoba, fürdőszoba, konyha/ebédkő, télikert-1,5 emeleten: 3 szoba, medencés fürdőszoba, előszoba-2,5 emeleten: 3 szoba, nappali és fürdőszoba található
Az ingatlanban rengeteg lehetőség rejlik, egy kis modernizálás után egy álomotthon válhat belőle.Amennyiben egy remek infrastruktúrájú hatalmas ingatlant keres ne habozzon, hívjon azonnal, nézzük meg együtt ezt a remek lehetőséget!
Huge family house looking for a new owner!
The property is located in one of the suburban streets opening from Naplás Street, so the transport and the location are excellent.
On a plot of 813m2 there is a total of 334 m2 of offset storey property, with a huge 50m2 conservatory style terrace and a garage at the end of the garden large enough for several cars.
The house was built in the 80's of b30 brick. Heating and hot water is provided by a condensing boiler.
The semi-basement level used to be a grocery store, so could easily be redeveloped as a store.
The house has bathrooms on each floor, one of which has a small swimming pool.
The whole house is very bright, with large spacious rooms.
semi-basement: store room, 2 storage rooms and boiler room
-floors: 1 large room or living room, hall, bathroom, kitchen/dining room, conservatory
-1.5 floor: 3 rooms, bathroom with pool, hall
-2.5 floor: 3 rooms, living room and bathroom
The property has a lot of potential, after a little modernization it can become a dream home.
If you are looking for a huge property with a great infrastructure, don't hesitate to call now, let's look at this great opportunity together!
Registration Number
DHZ066267
Property Details
Sales
for sale
Legal Status
used
Character
house
Construction Method
brick
Net Size
334 m²
Gross Size
334 m²
Plot Size
839 m²
Heating
Gas circulator
Ceiling Height
300 cm
Orientation
West
Condition
Good
Condition of Facade
Good
Year of Construction
1985
Number of Bathrooms
3
Position
courtyard-facing
Water
Available
Gas
Available
Electricity
Available
Sewer
Available
Rooms
room
30 m²
open-plan kitchen and dining room
9 m²
entryway
7 m²
room
20 m²
room
12 m²
room
12 m²
bathroom-toilet
12 m²
entryway
5 m²
room
14 m²
room
20 m²
bathroom-toilet
7 m²
room
13 m²
room
18 m²
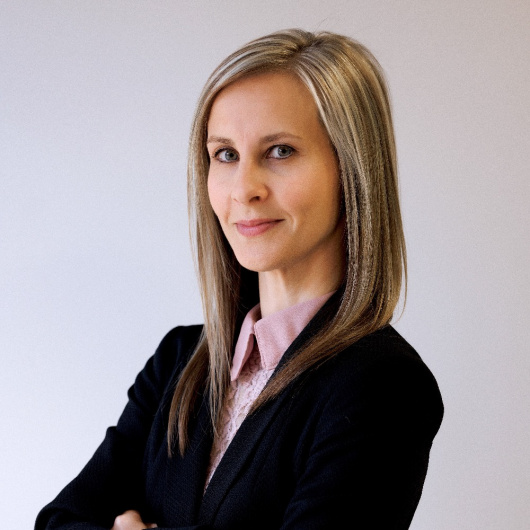
Pados - Burján Renáta Zita
Credit Expert
















































