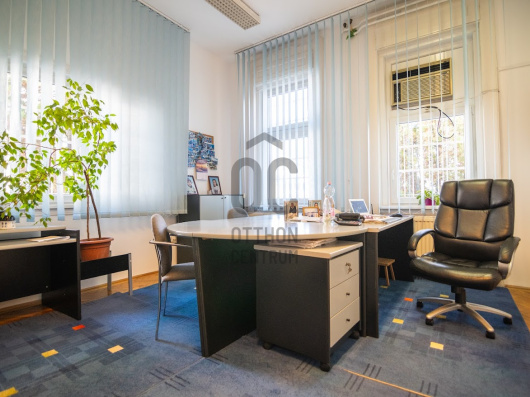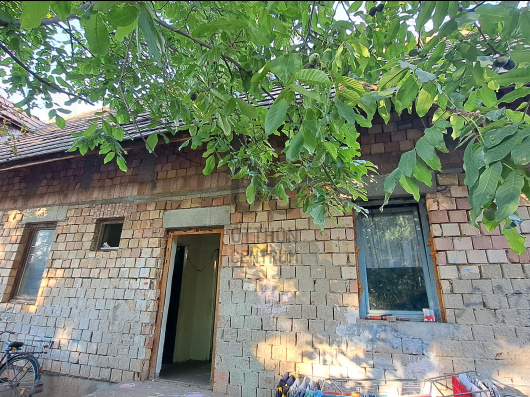279,000,000 Ft
690,000 €
- 174m²
- 4 Rooms
- 2nd floor
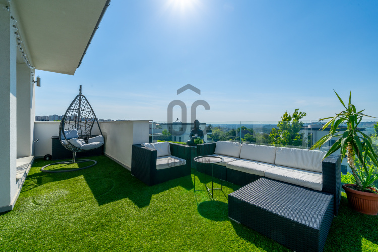
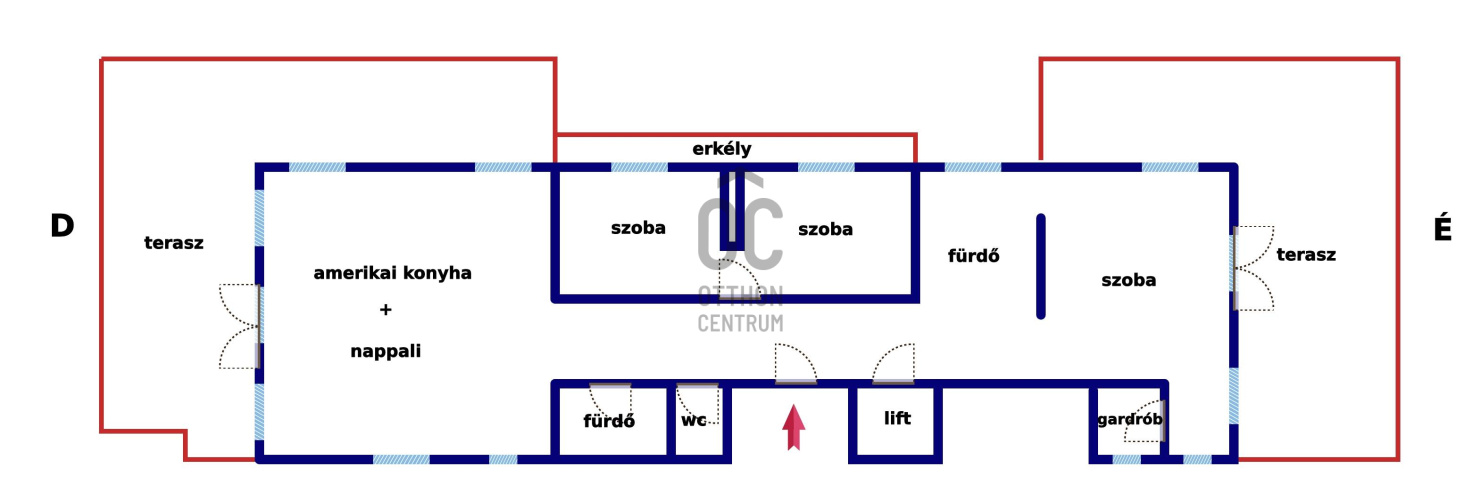
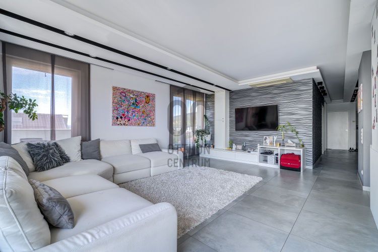
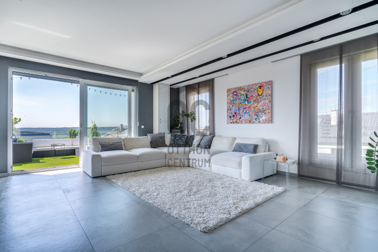
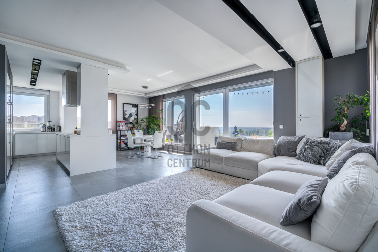
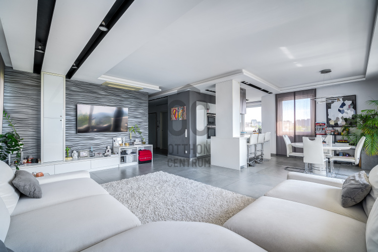
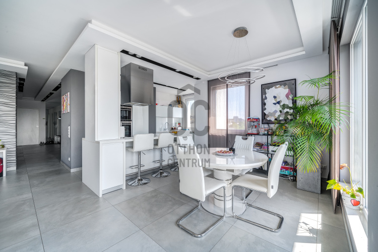
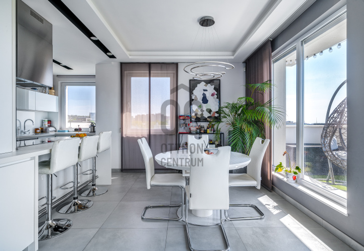
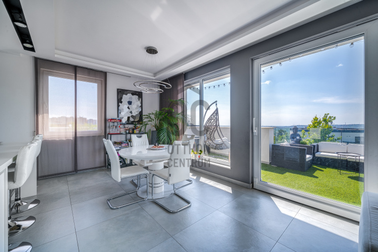
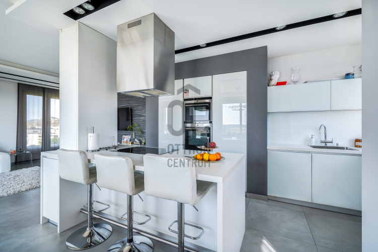
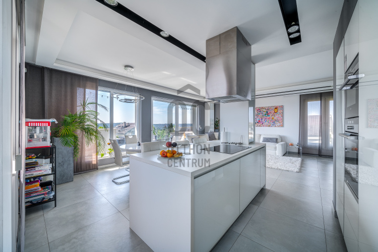
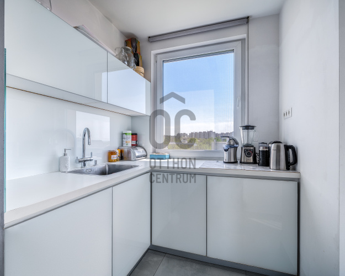
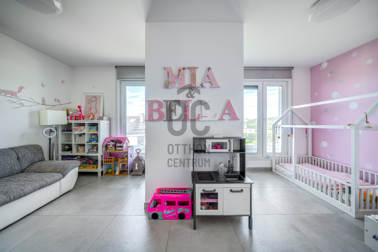
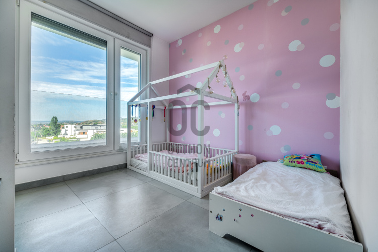
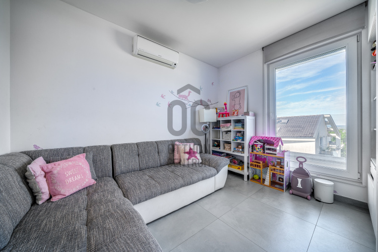
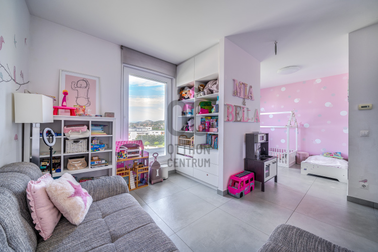
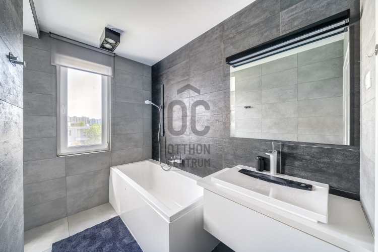
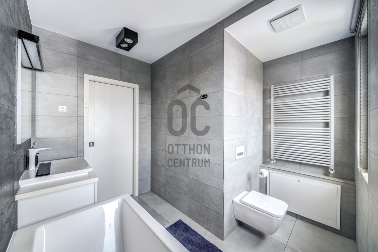
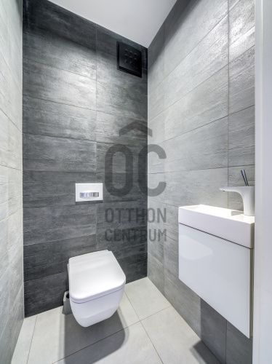
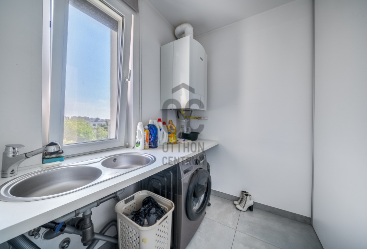
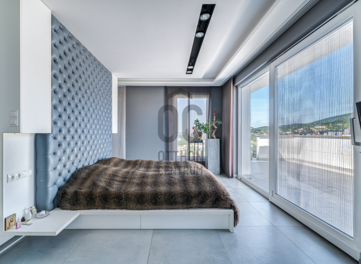
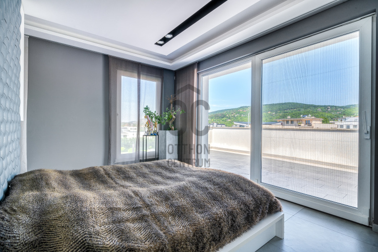
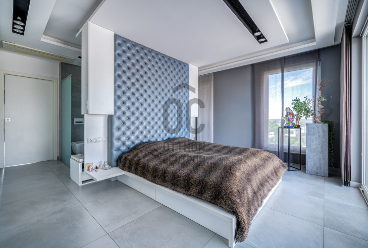
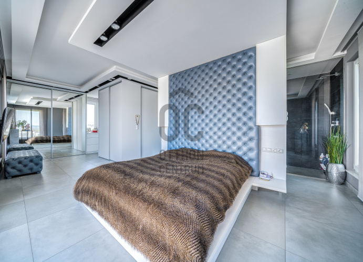
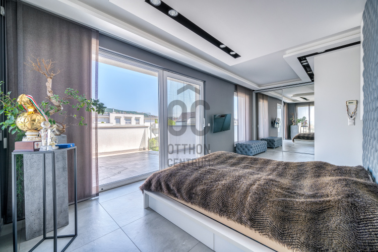
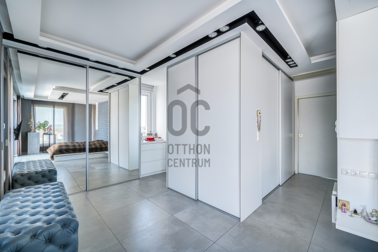
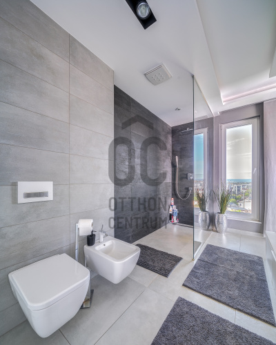
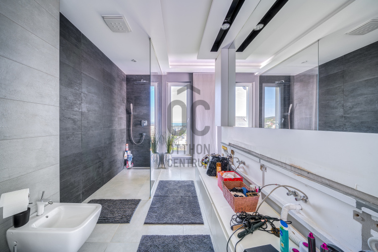
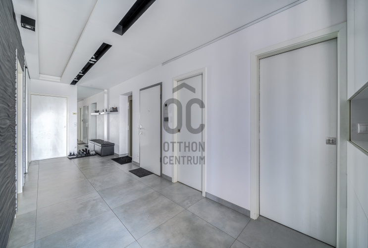
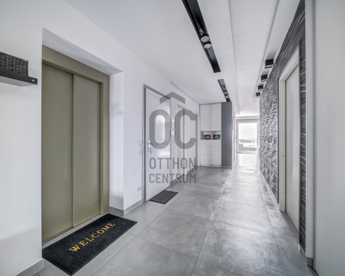
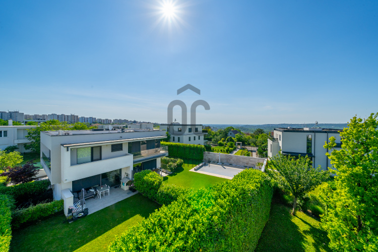
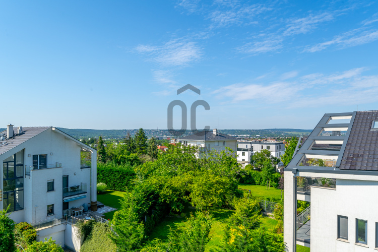
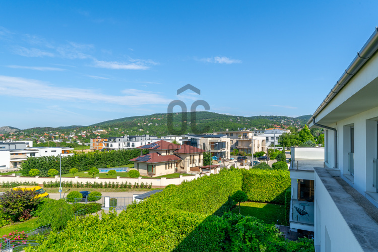
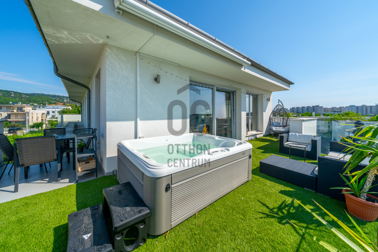
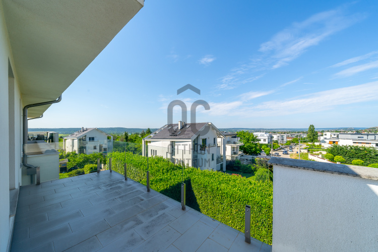
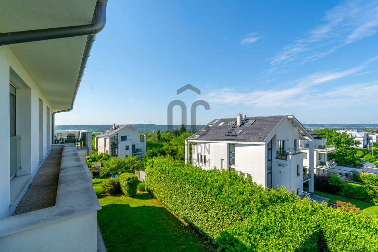
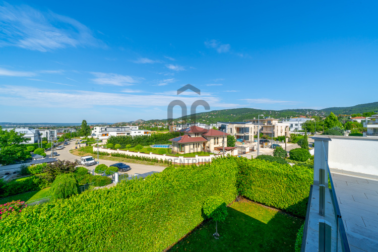
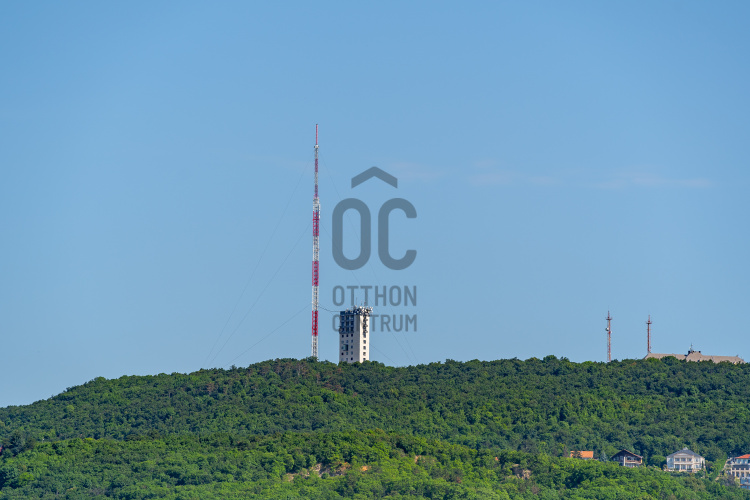
XI. MADÁRHEGYEN PANORÁMÁS PENTHOUSE LAKÁS ELADÓ
2012-ben épült, két szintes társasház emeletén eladó egy nettó 138 nm alapterületű, ÖRÖKPANORÁMÁS PENTHOUSE lakás két darab nagy méretű TERASSZAL (összesen 72 nm).
Az ingatlan beosztásánál a legfőbb szempont az adottságok maximális kihasználása volt, így hatalmas terek, kevesebb szoba került kialakításra. A helyiségek így mindenhol tökéletes térérzetet nyújtva kínálják a csodás panorámát, a napfény közvetlenségét.
Színvilágában, felszereltségében letisztult, modern, magas minőségű minden felhasznált anyag és bútorzat. Klimatizált, padlófűtéses, minden ablakán redőnyös és szúnyoghálós.
A 37 nm-es, déli tájolású, és a 35 nm-es, északi tájolású két terasz elengedhetetlen helyszíne a társasági életnek, a nap végi pihenőnek, a kényelmes kikapcsolódásnak. A JAKUZZIVAL rendelkező, tágas teraszok számos lehetőséget kínálnak akár egy hétvégi grillezésre, egy kellemes nyár esti borozásra a város fényeinek pompájában, valamint gyerekek számára is elég teret nyújt egy játszó-foglalkoztató rész kialakítására.
A lakáshoz tartozik 2 db teremgarázs beálló, valamint egy 22 nm-es tároló, ami 20M forintért megvásárolható! Innen jutunk fel a KÖZVETLENÜL A LAKÁSBA NYÍLÓ LIFTTEL az emeletre, ami a mindennapi kényelem érzését emeli luxus szintre.
A bejárat kamerás beléptetőrendszerrel gondoskodik a biztonságról.
TEHERMENTES, GYORSAN KÖLTÖZHETŐ LAKÁS!
Nézzük meg együtt!
Panoramic Penthouse Apartment for Sale in Madárhegy
A stunning panoramic penthouse apartment is for sale in Madárhegy. Built in 2012, this apartment is located on the upper floor of a two-story condominium. The apartment has a net floor area of 138 square meters and includes two large terraces totaling 72 square meters.
Key Features:
Floor Area: 138 square meters
Layout: Spacious rooms with fewer partitions to maximize the use of the apartment’s features, offering beautiful panoramic views.
Design and Furnishings: Sleek, modern style with high-quality materials and furniture.
Heating and Air Conditioning: Air-conditioned, underfloor heating, with shutters and mosquito nets on all windows.
Terraces:
37 square meter south-facing terrace.
35 square meter north-facing terrace.
Both terraces are ideal for social gatherings, relaxation, equipped with a jacuzzi, and suitable for grilling or creating a play area for children.
Comfort and Security:
Parking: Includes 2 garage parking spaces.
Storage: 22 square meter storage space.
Elevator: Direct access to the apartment via a private elevator, enhancing everyday convenience to a luxury level.
Security: Camera entry system at the entrance for added security.
Additional Information:
Encumbrance-Free: The property is free of encumbrances and available for quick move-in.
Sale Price:
The asking price includes the garage parking spaces and the storage unit.
Visit and see for yourself this exceptional panoramic penthouse apartment, which meets all needs and provides a high standard of living.
2012-ben épült, két szintes társasház emeletén eladó egy nettó 138 nm alapterületű, ÖRÖKPANORÁMÁS PENTHOUSE lakás két darab nagy méretű TERASSZAL (összesen 72 nm).
Az ingatlan beosztásánál a legfőbb szempont az adottságok maximális kihasználása volt, így hatalmas terek, kevesebb szoba került kialakításra. A helyiségek így mindenhol tökéletes térérzetet nyújtva kínálják a csodás panorámát, a napfény közvetlenségét.
Színvilágában, felszereltségében letisztult, modern, magas minőségű minden felhasznált anyag és bútorzat. Klimatizált, padlófűtéses, minden ablakán redőnyös és szúnyoghálós.
A 37 nm-es, déli tájolású, és a 35 nm-es, északi tájolású két terasz elengedhetetlen helyszíne a társasági életnek, a nap végi pihenőnek, a kényelmes kikapcsolódásnak. A JAKUZZIVAL rendelkező, tágas teraszok számos lehetőséget kínálnak akár egy hétvégi grillezésre, egy kellemes nyár esti borozásra a város fényeinek pompájában, valamint gyerekek számára is elég teret nyújt egy játszó-foglalkoztató rész kialakítására.
A lakáshoz tartozik 2 db teremgarázs beálló, valamint egy 22 nm-es tároló, ami 20M forintért megvásárolható! Innen jutunk fel a KÖZVETLENÜL A LAKÁSBA NYÍLÓ LIFTTEL az emeletre, ami a mindennapi kényelem érzését emeli luxus szintre.
A bejárat kamerás beléptetőrendszerrel gondoskodik a biztonságról.
TEHERMENTES, GYORSAN KÖLTÖZHETŐ LAKÁS!
Nézzük meg együtt!
Panoramic Penthouse Apartment for Sale in Madárhegy
A stunning panoramic penthouse apartment is for sale in Madárhegy. Built in 2012, this apartment is located on the upper floor of a two-story condominium. The apartment has a net floor area of 138 square meters and includes two large terraces totaling 72 square meters.
Key Features:
Floor Area: 138 square meters
Layout: Spacious rooms with fewer partitions to maximize the use of the apartment’s features, offering beautiful panoramic views.
Design and Furnishings: Sleek, modern style with high-quality materials and furniture.
Heating and Air Conditioning: Air-conditioned, underfloor heating, with shutters and mosquito nets on all windows.
Terraces:
37 square meter south-facing terrace.
35 square meter north-facing terrace.
Both terraces are ideal for social gatherings, relaxation, equipped with a jacuzzi, and suitable for grilling or creating a play area for children.
Comfort and Security:
Parking: Includes 2 garage parking spaces.
Storage: 22 square meter storage space.
Elevator: Direct access to the apartment via a private elevator, enhancing everyday convenience to a luxury level.
Security: Camera entry system at the entrance for added security.
Additional Information:
Encumbrance-Free: The property is free of encumbrances and available for quick move-in.
Sale Price:
The asking price includes the garage parking spaces and the storage unit.
Visit and see for yourself this exceptional panoramic penthouse apartment, which meets all needs and provides a high standard of living.
Registration Number
DLK033033
Property Details
Sales
for sale
Legal Status
used
Character
apartment
Construction Method
brick
Net Size
174 m²
Gross Size
174 m²
Heating
central heating
Ceiling Height
280 cm
Number of Levels Within the Property
1
Orientation
South
View
Other
Staircase Type
enclosed staircase
Condition
Excellent
Condition of Facade
Excellent
Year of Construction
2012
Number of Bathrooms
2
Common Costs
40000
Elevator
available
Connected to Garden
yes
Rooms
terrace
37 m²
terrace
35 m²
toilet
1 m²
bathroom-toilet
6 m²
wardrobe
4 m²
open-plan kitchen and living room
56 m²
room
13 m²
room
12 m²
bathroom-toilet
14 m²
room
16 m²
balcony
1 m²

Pongó Miklós
Credit Expert










































