179,000,000 Ft
445,000 €
- 330m²
- 9 Rooms
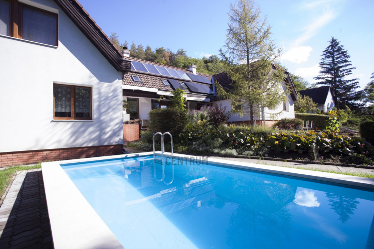

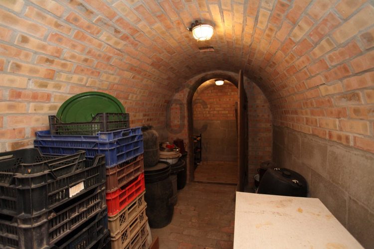
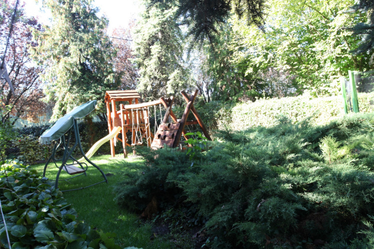
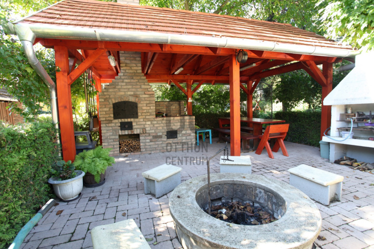
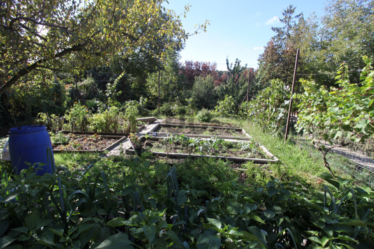
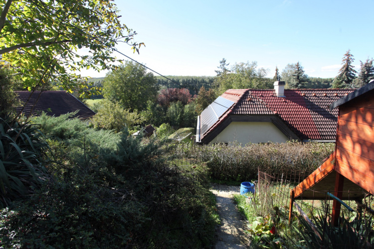
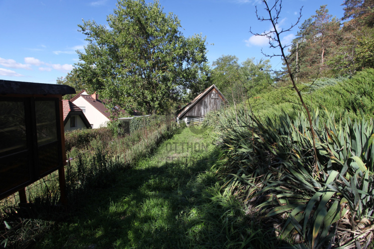
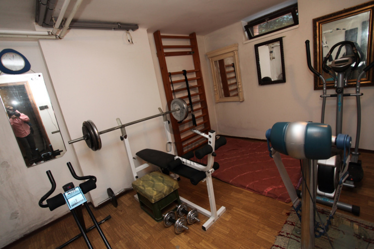
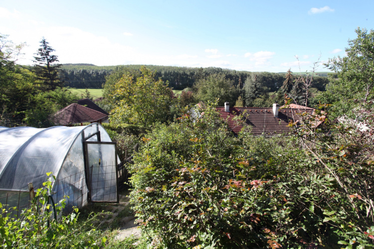
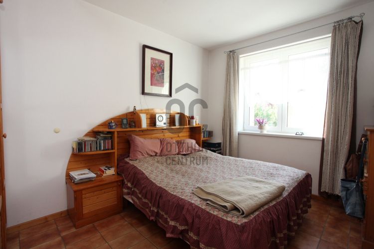
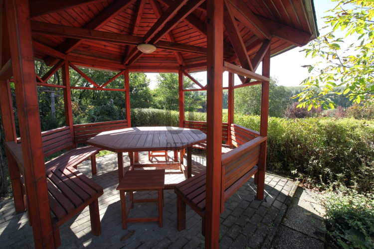
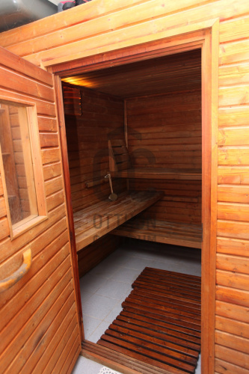
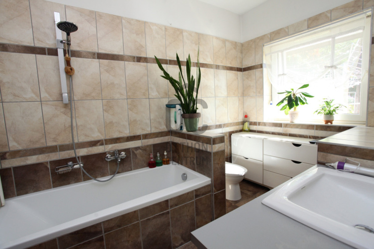
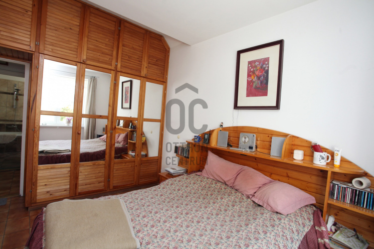
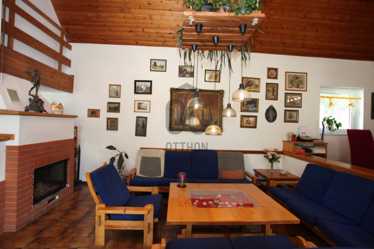
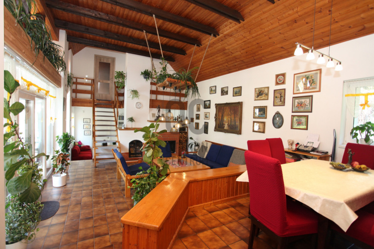
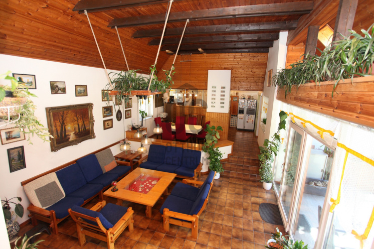
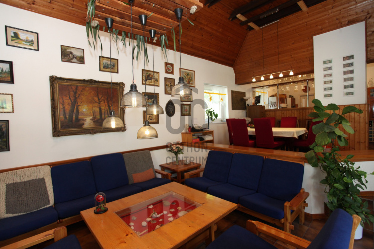
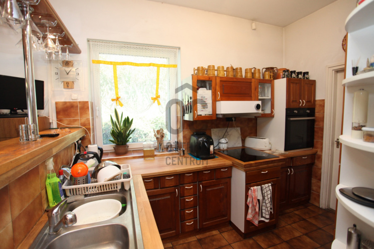
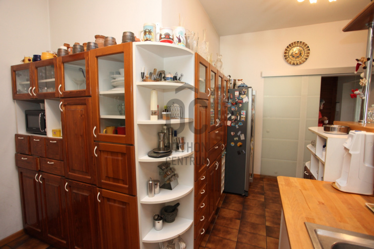
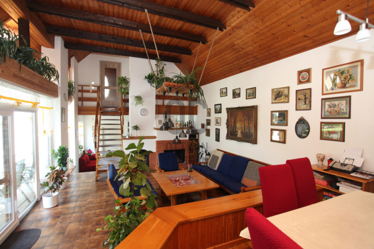
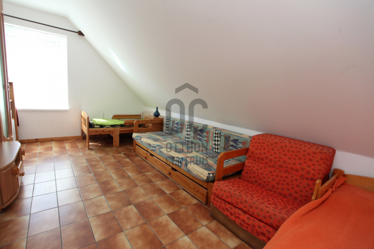
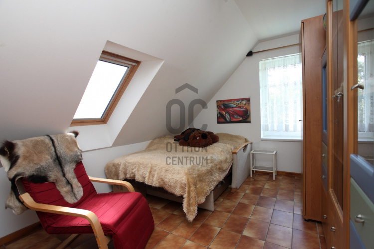
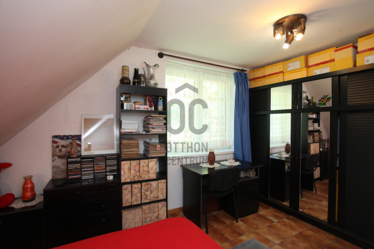
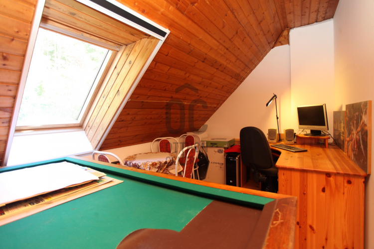
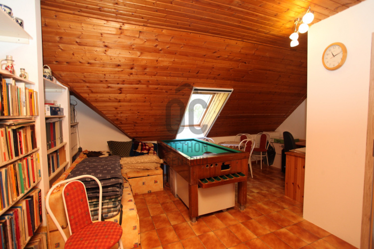
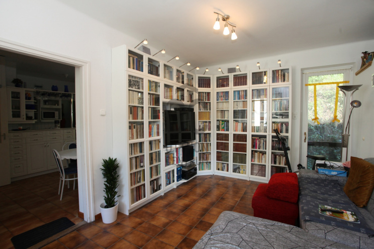
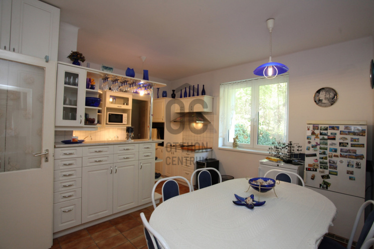
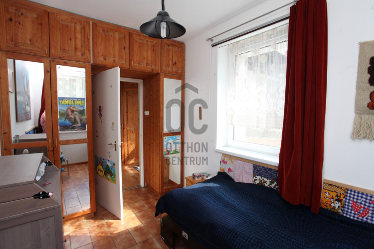
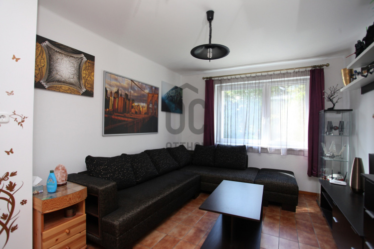
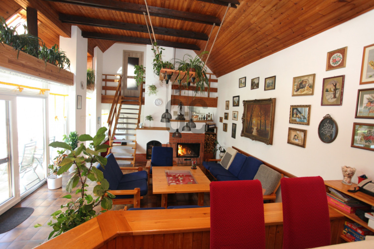
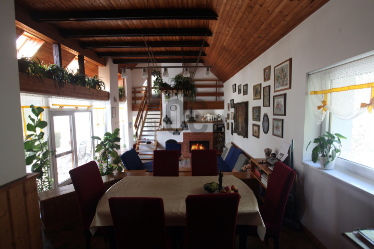
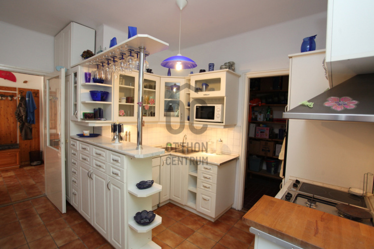
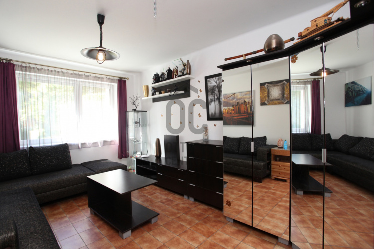
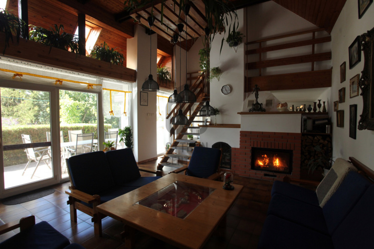
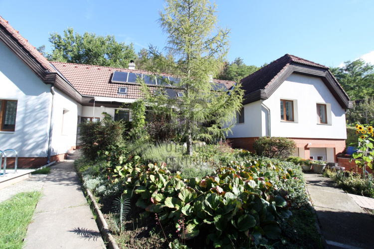
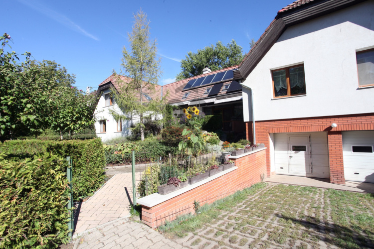
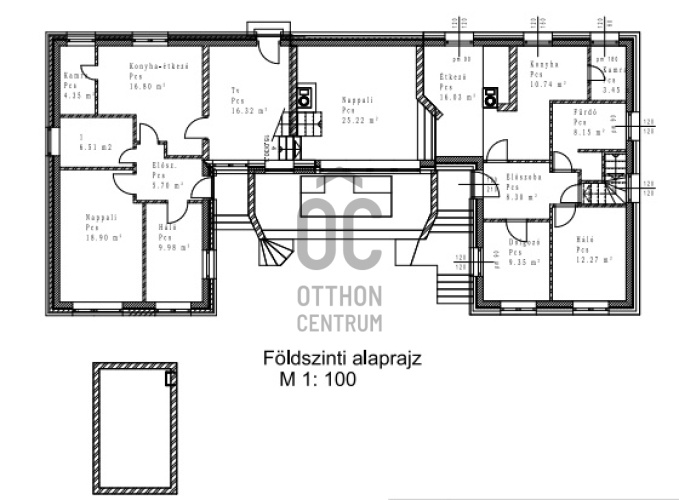
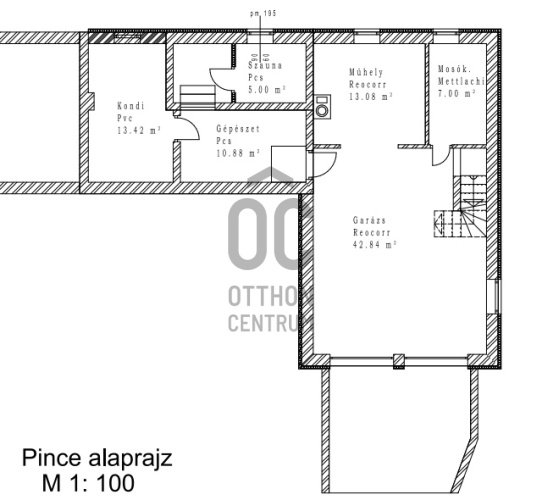
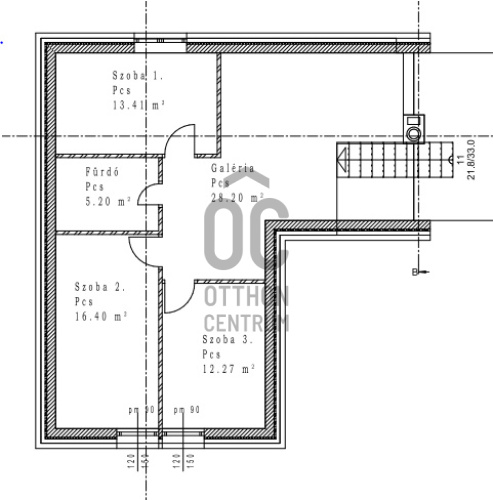
Eco-friendly, energy-efficient home for multi-generational families or for business purposes in the embrace of the Pilis!
This special property is located in Pilisjászfalva, just 25 minutes from Budapest, and is an ideal choice for those seeking a nature-oriented, sustainable lifestyle. The 330 square meter residential building sits on a 2700 square meter sloping plot, and its multi-level design offers the possibility for multi-generational living: 9 rooms, 3 bathrooms, 2 kitchens, and numerous common areas provide a comfortable home for the whole family while still creating private spaces. It is also ideal as a juice detox house or an artists' retreat! The versatile design of the house allows for the creation of separate living quarters, potentially accommodating 3 independent apartments – making it suitable for an arts studio, juice detox programs, or a family business. Energy-efficient and environmentally conscious solutions: - The triple-glazed windows, 20-25 cm insulated walls, and roof structure ensure excellent thermal insulation. - The heating system features a condensing gas boiler combined with floor heating from a water-bearing fireplace, as well as solar collectors and a new solar panel system (30 panels) that guarantee low utility costs and an A+ energy rating. - The solar collectors provide hot water and heat the pool, while the solar panels feed excess energy back into the grid. Special extra features: - The vaulted wine cellar behind the house, the panoramic resting gazebo, oven, and fire pit create a truly unique atmosphere. - The property includes fruit trees, a vineyard, ornamental garden, vegetable patch, and a private well, providing the opportunity to establish an eco-farm. This property is a perfect solution for families looking to live together, while its location and outstanding features also offer an ideal setting for a business. Live in this harmony and be part of a truly unique lifestyle!
Registration Number
H455594
Property Details
Sales
for sale
Legal Status
used
Character
house
Construction Method
brick
Net Size
330 m²
Gross Size
390 m²
Plot Size
2,699 m²
Size of Terrace / Balcony
10 m²
Heating
Gas circulator
Ceiling Height
280 cm
Number of Levels Within the Property
2
Orientation
South
View
Green view
Condition
Good
Condition of Facade
Good
Basement
Independent
Neighborhood
quiet
Year of Construction
1980
Number of Bathrooms
3
Garage
Included in the price
Garage Spaces
2
Number of Covered Parking Spots
4
Water
Available
Gas
Available
Electricity
Available
Sewer
Available
Storage
Independent
Rooms
garage
42.84 m²
gym
14.42 m²
sauna
5 m²
laundry room
7 m²
warehouse
13 m²
boiler room
10.88 m²
bedroom
10.88 m²
study
9.35 m²
bathroom-toilet
8.15 m²
open-plan kitchen and dining room
20.3 m²
pantry
3.45 m²
living room
25.22 m²
living room
16.32 m²
open-plan kitchen and dining room
16.8 m²
pantry
4.35 m²
living room
18.9 m²
bedroom
9.98 m²
gallery
28.2 m²
bedroom
12.27 m²
bedroom
16.4 m²
bedroom
13.41 m²
bathroom-toilet
5.2 m²
Bitó István
Credit Expert






















































