44,900,000 Ft
111,000 €
- 120m²
- 7 Rooms

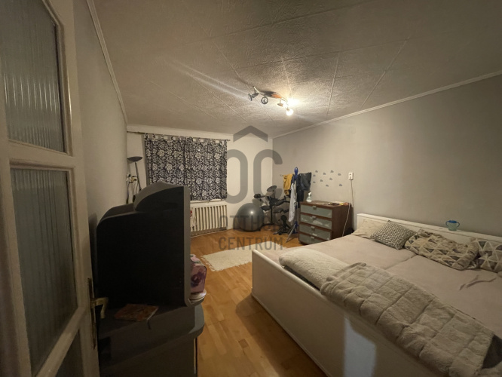


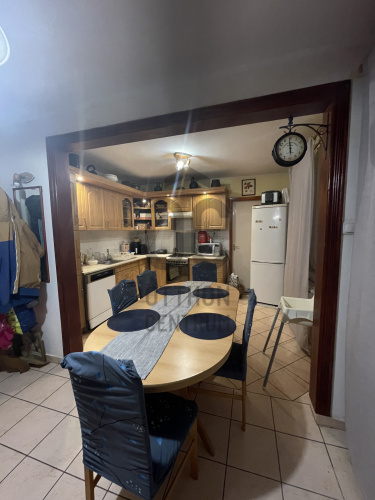

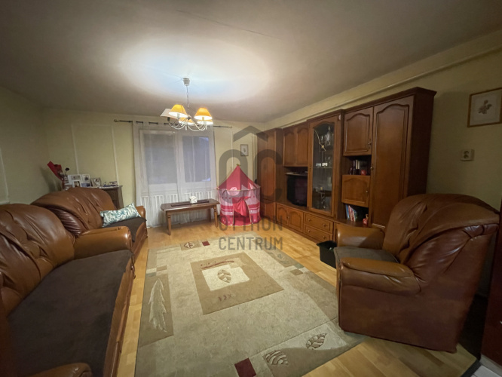

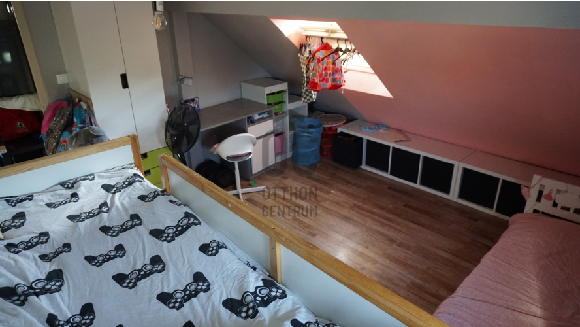

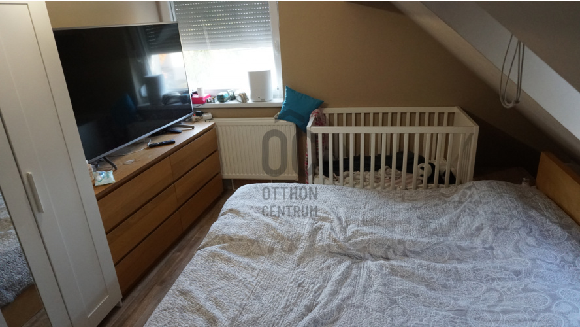


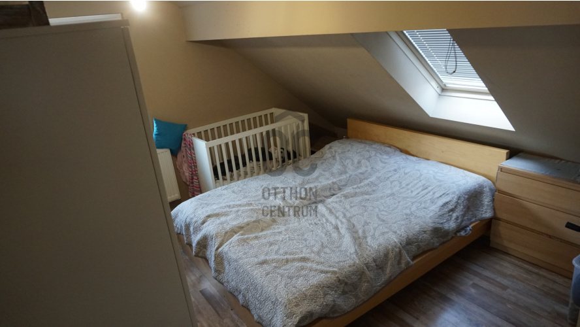
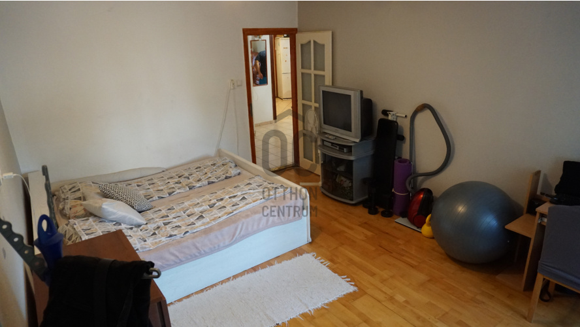

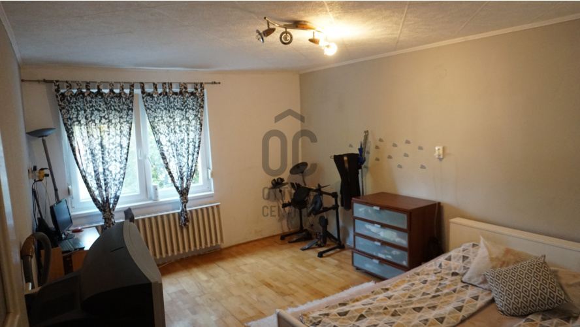

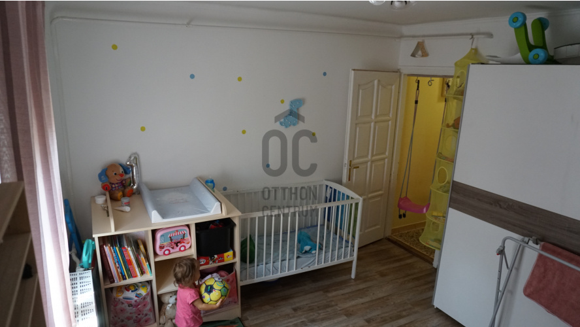
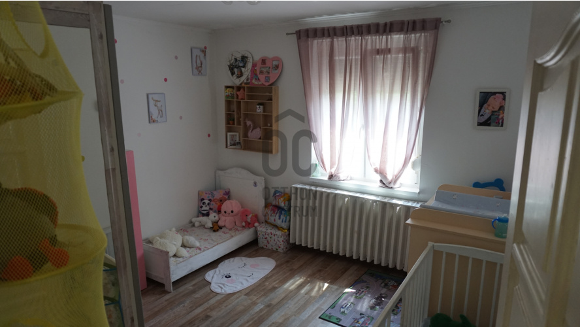
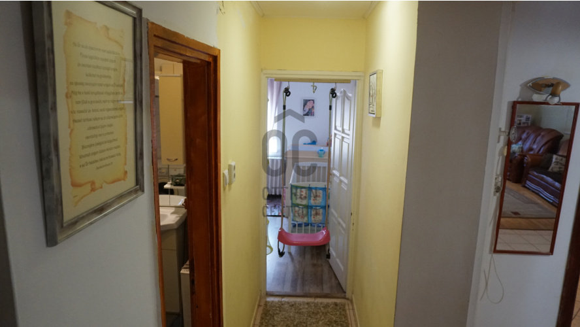






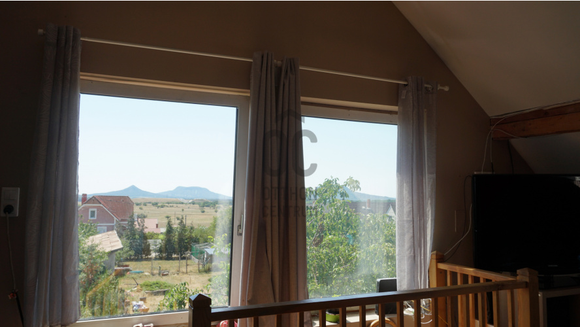
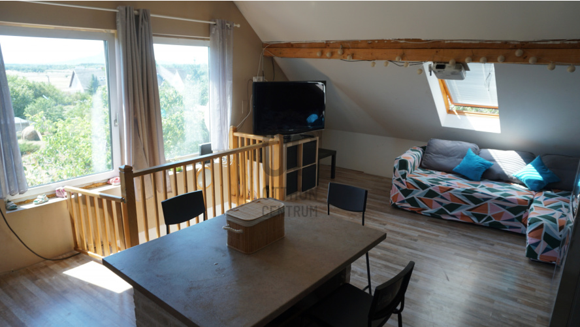
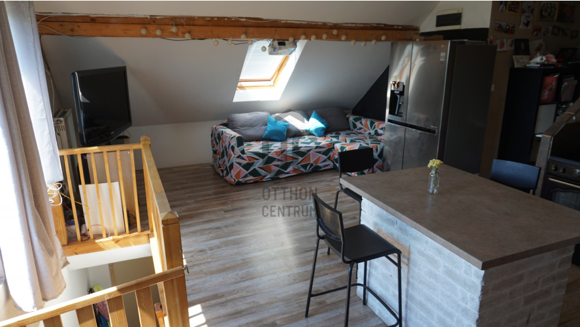
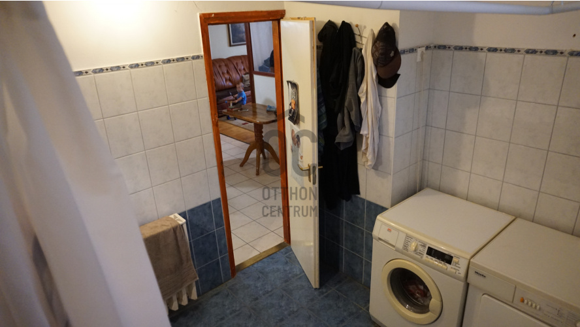
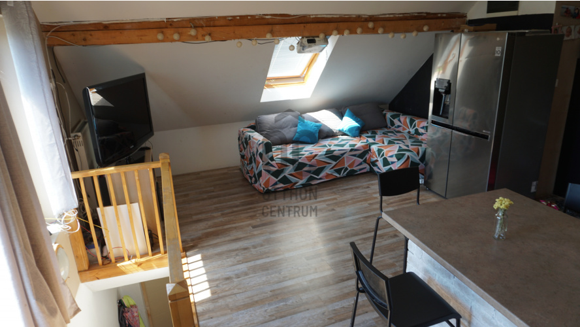
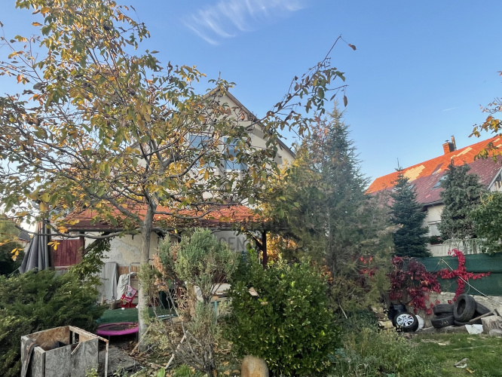

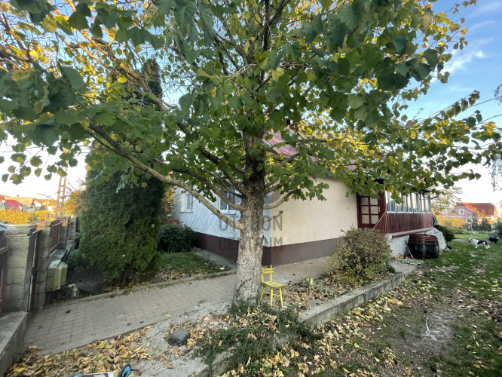
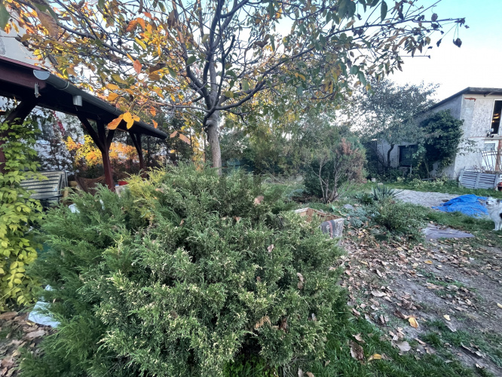

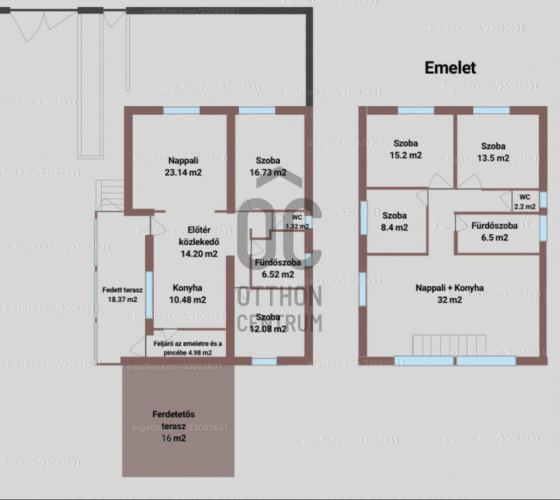
Panorama of the nearby mountains
Zalahaláp is a village with 1,300 inhabitants located in the northern part of the Tapolca Basin, 4 km from Tapolca, at the foot of the Haláp Mountain. The proximity of Lake Balaton and Bakony makes Zalahaláp attractive.
What you know about real estate is sweet
Located in a quiet little street, in a familiar environment, the family house offers many possibilities, which is suitable for up to 2 families to move in, or even as an apartment for investment purposes. You can bring out its possibilities according to your imagination. From the yard and from the living room above you can enjoy a beautiful panorama of the nearby mountains. Badacsony, Csobánc hill, Szent György hill and Tanú hills can also be admired.
- 1314 square meter plot, which can be accessed from 2 street fronts
- fruit trees on the plot
- brick house
- wooden doors and windows
- Gross 220m2
- heating by gas circo and mixed fuel boiler
- the electricity in the upper and lower part of the apartment operates with separate clocks
- the rooms open separately
- the upper floor can be accessed via the separate entrance, inside the house, the attic was built 5 years ago
- parking in the yard
Feel free to call for more information
What you know about real estate is sweet
Located in a quiet little street, in a familiar environment, the family house offers many possibilities, which is suitable for up to 2 families to move in, or even as an apartment for investment purposes. You can bring out its possibilities according to your imagination. From the yard and from the living room above you can enjoy a beautiful panorama of the nearby mountains. Badacsony, Csobánc hill, Szent György hill and Tanú hills can also be admired.
- 1314 square meter plot, which can be accessed from 2 street fronts
- fruit trees on the plot
- brick house
- wooden doors and windows
- Gross 220m2
- heating by gas circo and mixed fuel boiler
- the electricity in the upper and lower part of the apartment operates with separate clocks
- the rooms open separately
- the upper floor can be accessed via the separate entrance, inside the house, the attic was built 5 years ago
- parking in the yard
Feel free to call for more information
Registration Number
H456534
Property Details
Sales
for sale
Legal Status
used
Character
house
Construction Method
brick
Net Size
120 m²
Gross Size
200 m²
Plot Size
1,314 m²
Heating
Gas circulator
Ceiling Height
250 cm
Number of Levels Within the Property
3
Orientation
North-West
Condition
Average
Condition of Facade
Average
Basement
Independent
Year of Construction
1980
Number of Bathrooms
2
Water
Available
Gas
Available
Electricity
Available
Sewer
Available
Multi-Generational
yes
Rooms
room
12.1 m²
room
16.73 m²
living room
23.14 m²
bathroom
6.5 m²
toilet
1.3 m²
open-plan kitchen and dining room
1.5 m²
corridor
14.2 m²
open-plan living and dining room
32 m²
room
8.4 m²
room
15.2 m²
room
13.5 m²
bathroom
6.5 m²
toilet
2.2 m²



















































