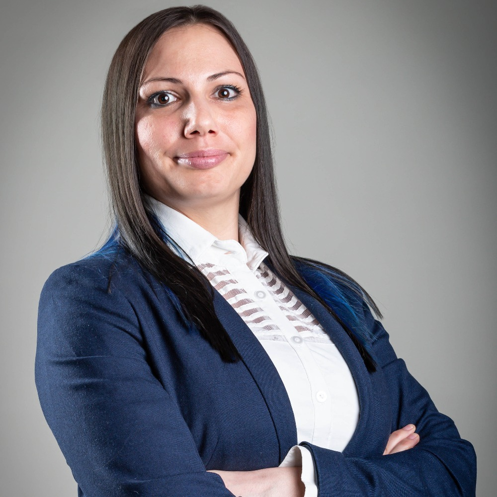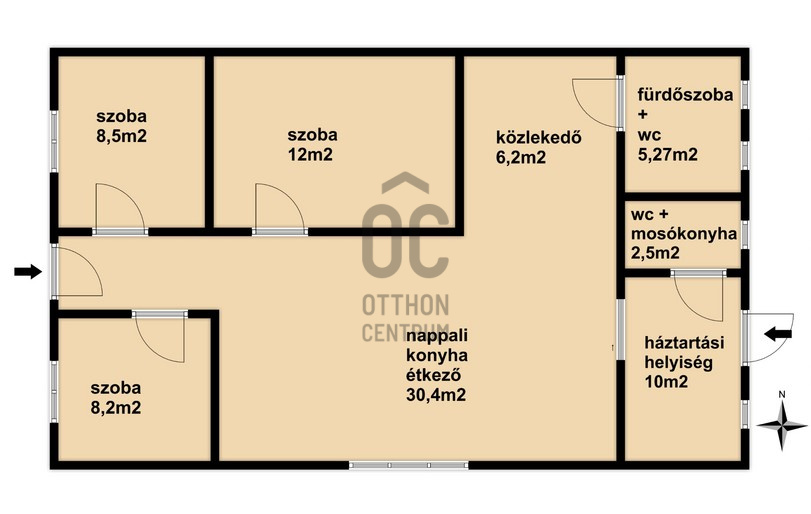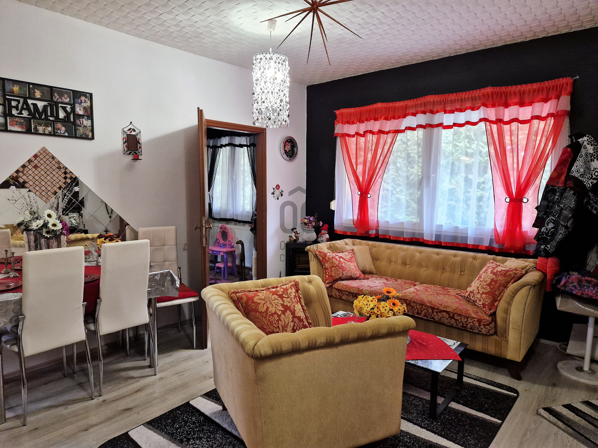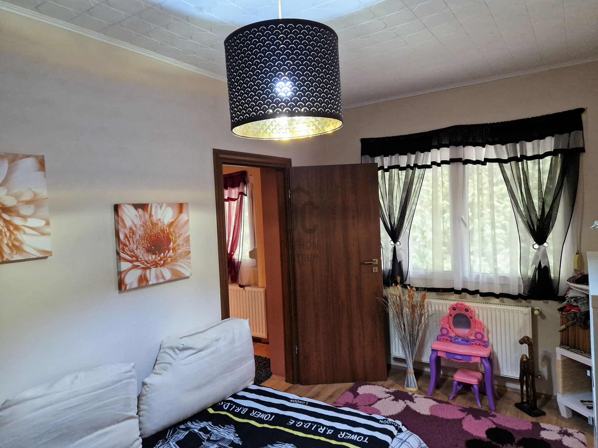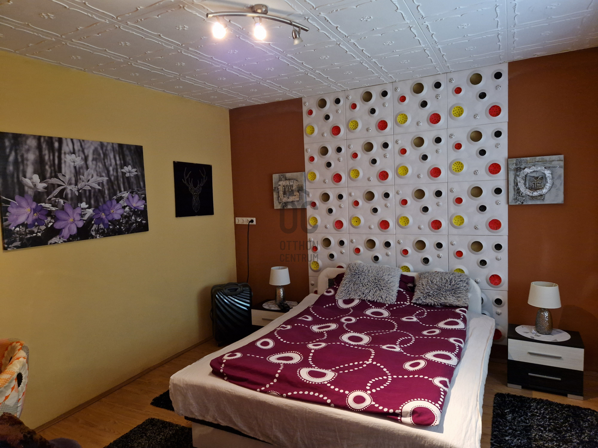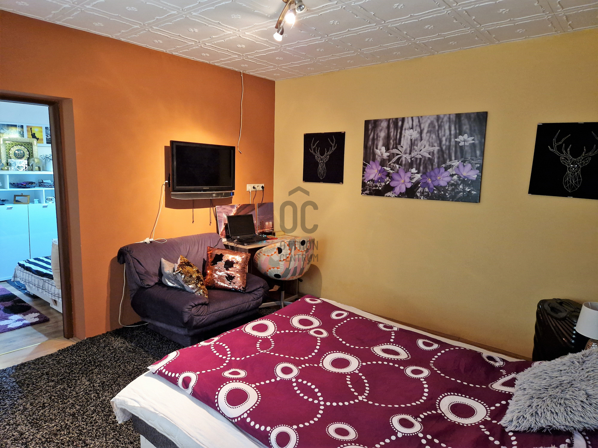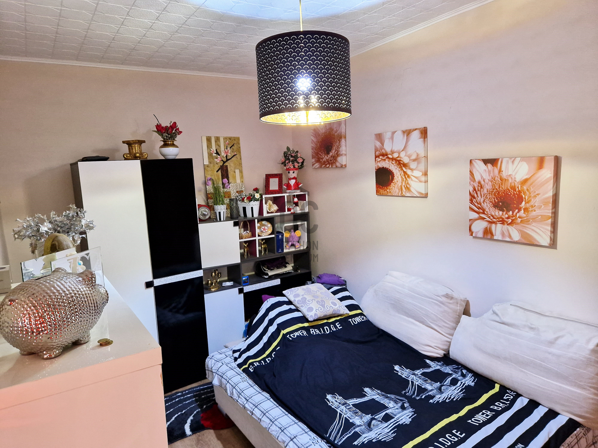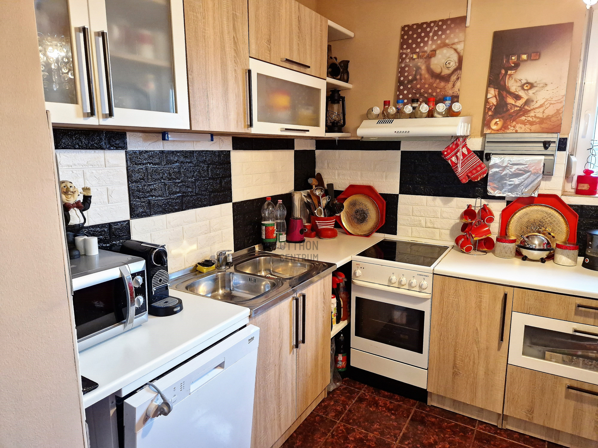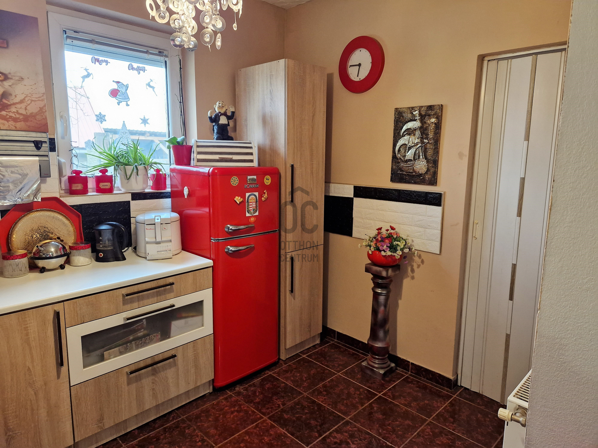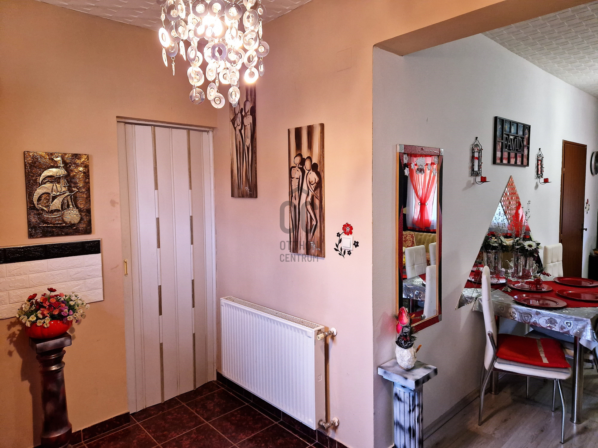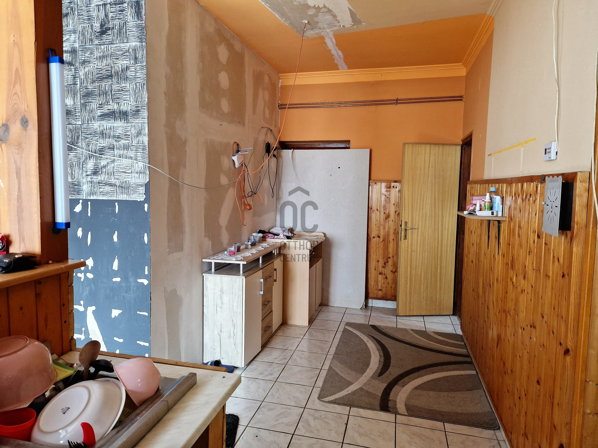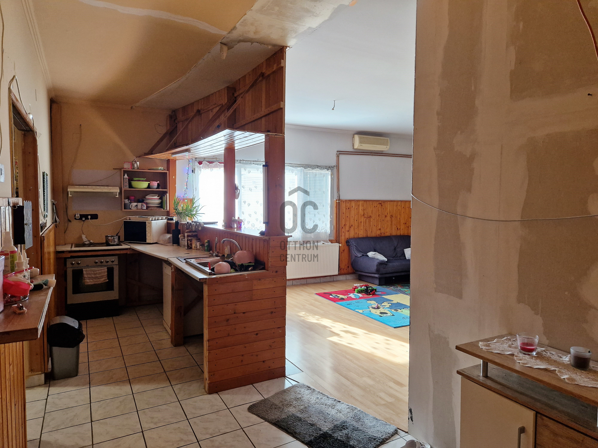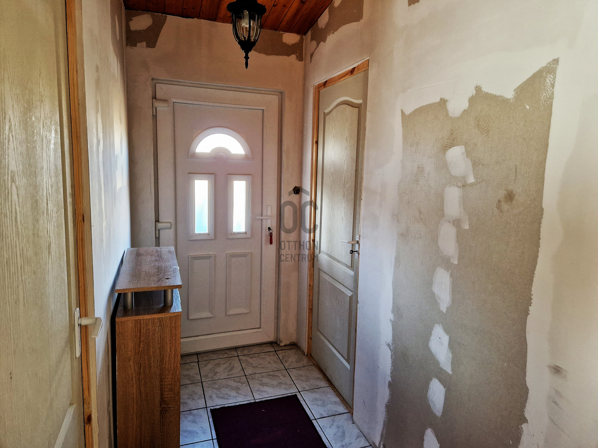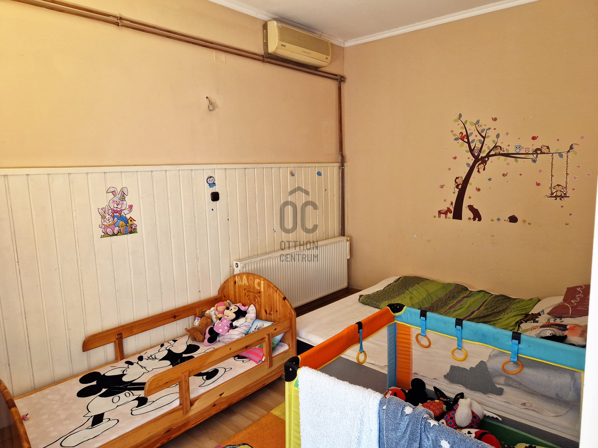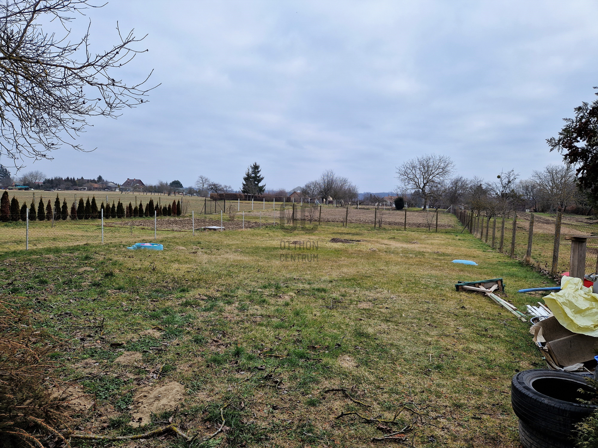29,900,000 Ft
74,000 €
- 167m²
- 7 Rooms
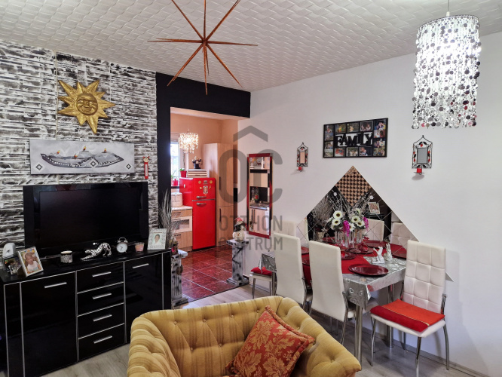
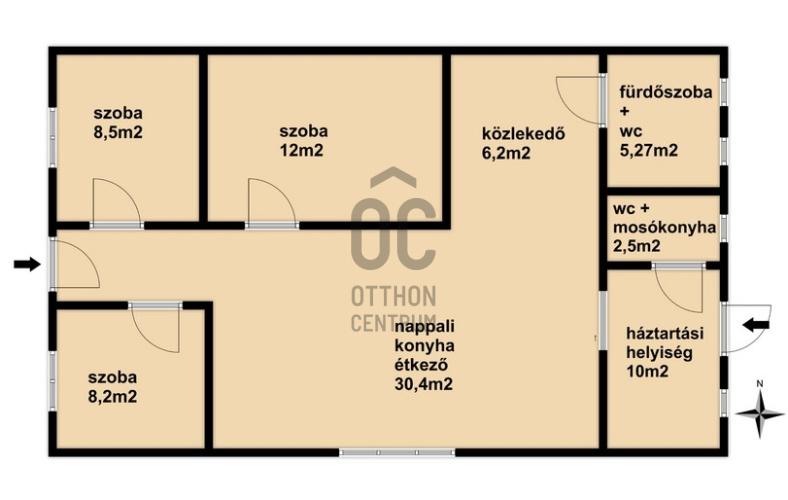
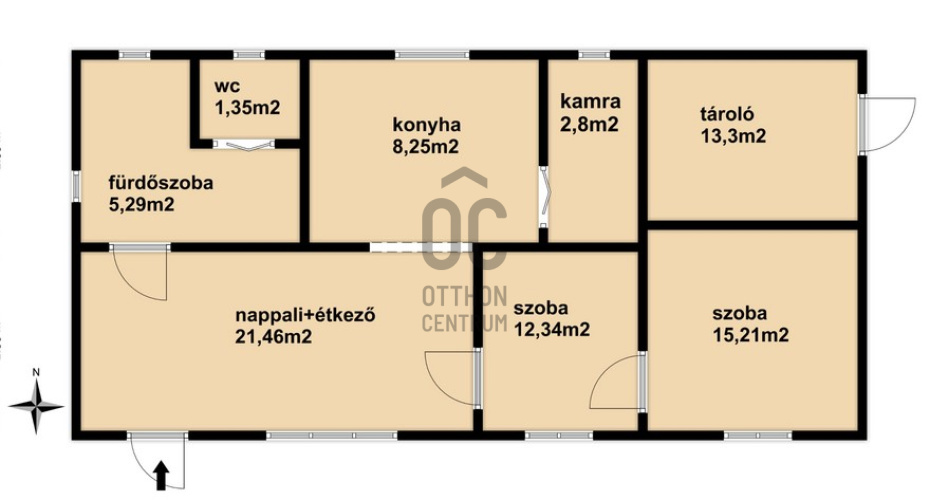



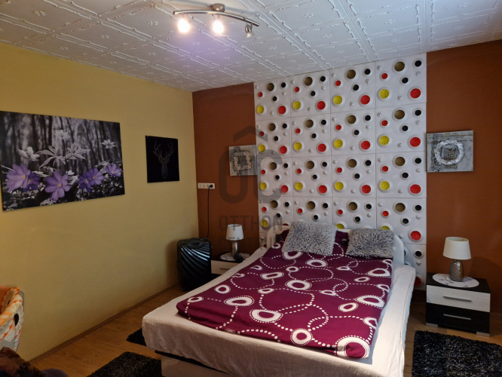
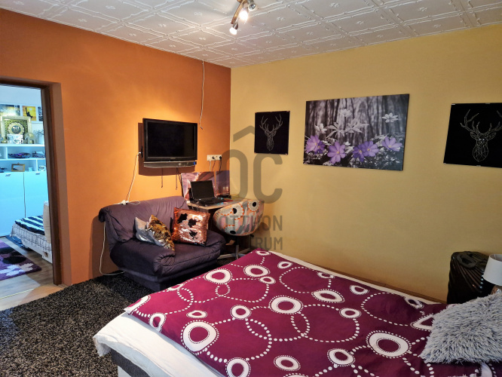
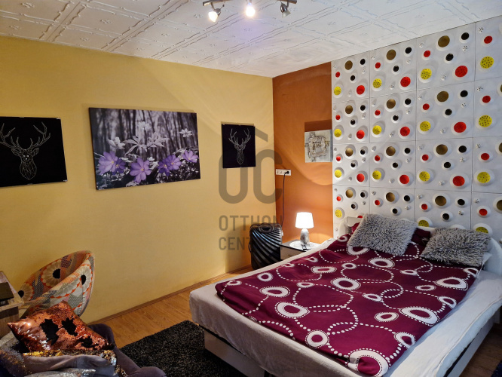
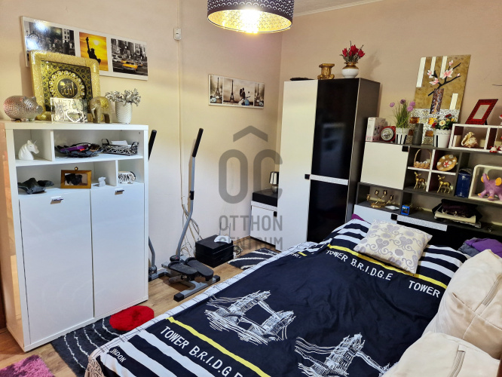
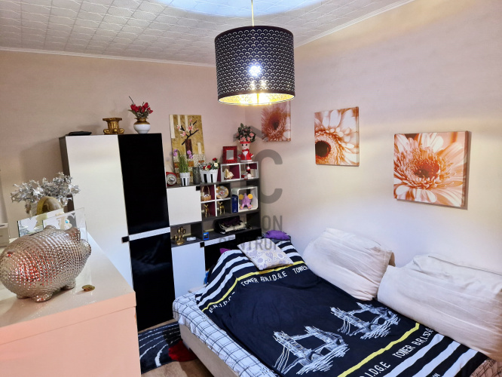

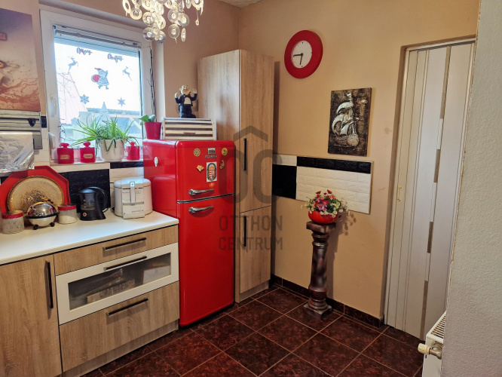
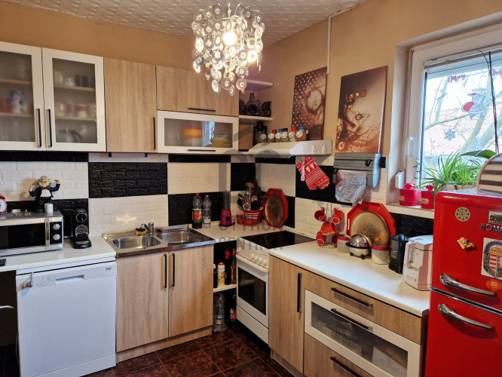
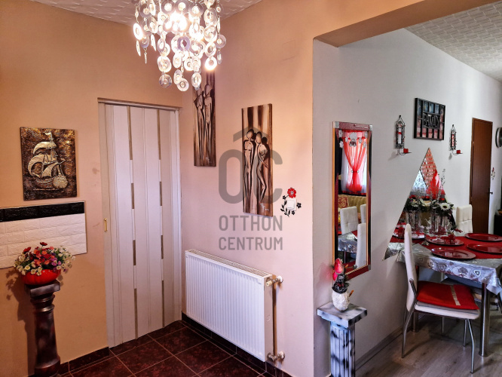
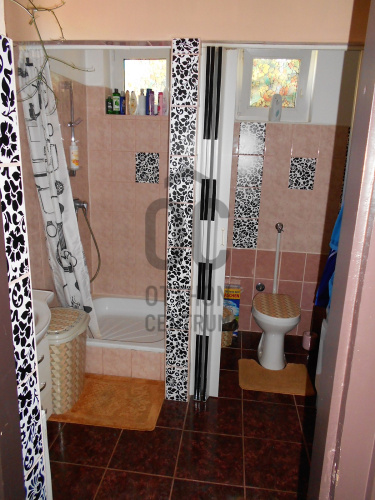
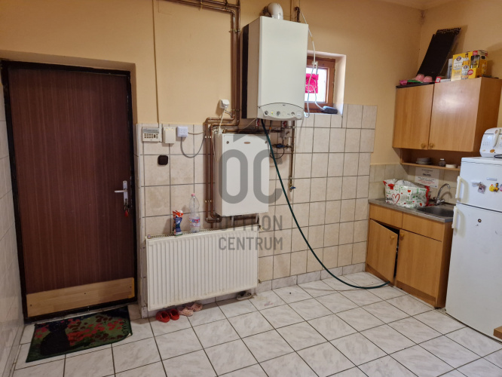
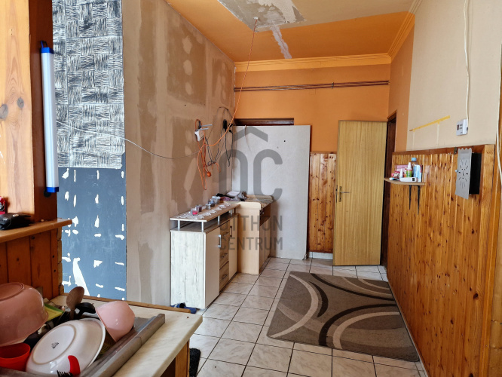
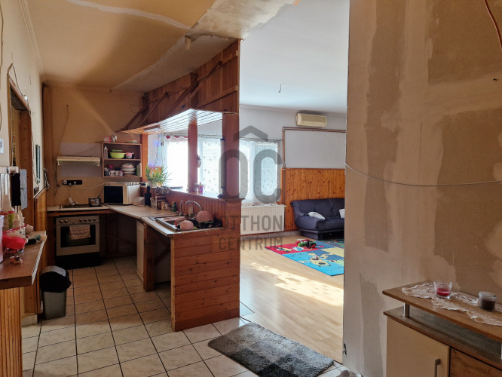
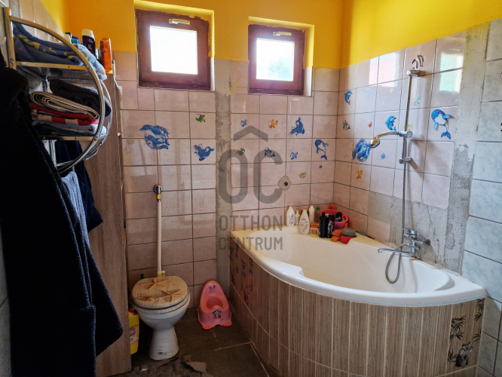
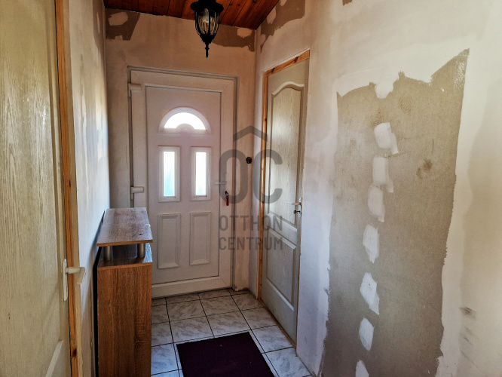
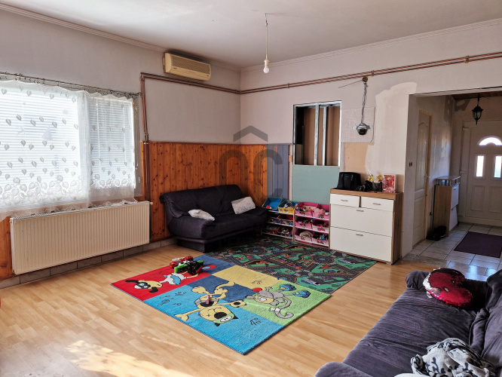
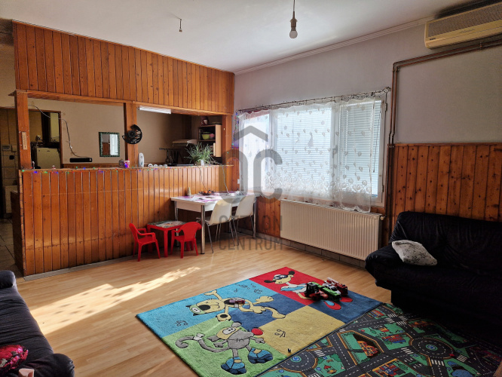
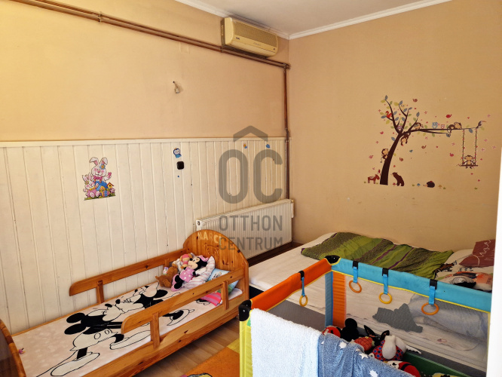
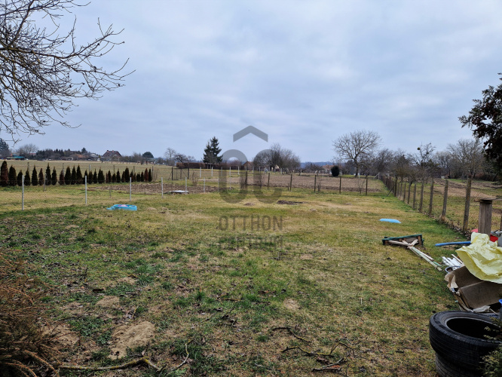
In Szentliszló, 2 family houses for sale for the price of 1.
Between Zalaegerszeg and Nagykanizsa, halfway in Szentliszló, I am offering this multi-generational residential property for sale. On the 1360 m² plot, there are two houses: a 3-room, 80 m² house built in 2005 and a 4-room, 87 m² house. Both properties have gas central heating. Hot water is provided by an electric boiler. Each building has its own electricity meter. There is only one gas and water meter, but installing separate meters can be easily arranged. The windows and doors are made of plastic and equipped with insulated glass. There is a covered carport in the yard. The construction of the sewage system in the village is scheduled to begin by the end of 2023. The furniture is subject to separate negotiation. The location is easily accessible: - M7 motorway is 13 km away - Close to the Croatian, Slovenian, and Austrian borders There are several recreational and thermal baths in the area: Lenti 30 km Bázakerettye 10 km Keszthely 56 km (1 hour) Zalakaros 45 km I wholeheartedly recommend this property to young couples, families, multi-generational families, and anyone who loves living close to nature and tranquility. A home where life can truly slow down amidst the noise of today's bustling world. Our office provides comprehensive, free services to our clients. We offer professional advice, preparation of energy certificates, and assistance from a lawyer with favorable fees. For more information, feel free to contact us by phone or email!
Registration Number
H462044
Property Details
Sales
for sale
Legal Status
used
Character
house
Construction Method
brick
Net Size
167 m²
Gross Size
170 m²
Plot Size
1,360 m²
Heating
Gas circulator
Ceiling Height
267 cm
Orientation
West
Condition
Excellent
Condition of Facade
Excellent
Year of Construction
2005
Number of Bathrooms
2
Number of Covered Parking Spots
1
Water
Available
Gas
Available
Electricity
Available
Multi-Generational
yes
Storage
Independent
Rooms
bathroom-toilet
5.27 m²
bathroom
5.29 m²
utility room
10 m²
pantry
2.8 m²
kitchen
8.25 m²
open-plan kitchen and dining room
30.4 m²
corridor
6.2 m²
laundry room
2.5 m²
open-plan living and dining room
20.46 m²
room
15.21 m²
room
12.34 m²
room
8.2 m²
room
8.5 m²
room
12 m²
storage
13.3 m²
Horváth Szabina
Credit Expert
