262,591,890 Ft
653,000 €
- 327.7m²
- 4 Rooms
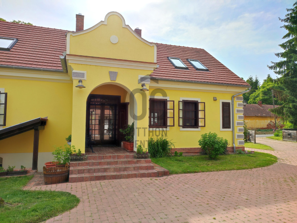
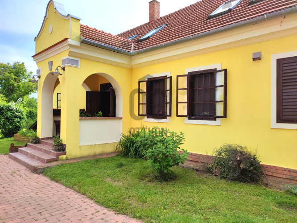
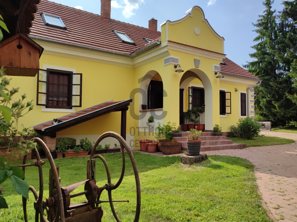
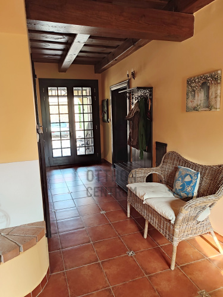
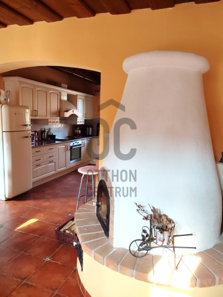


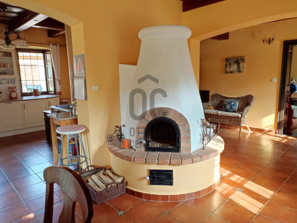
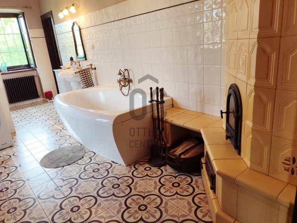
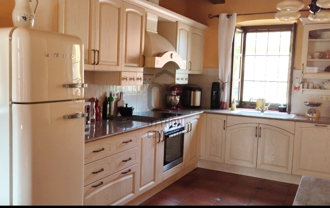
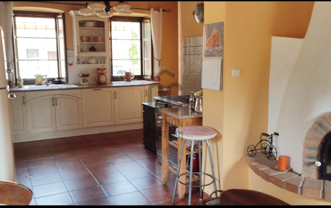

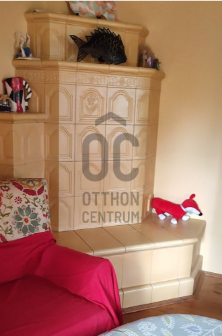
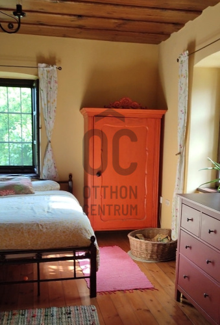
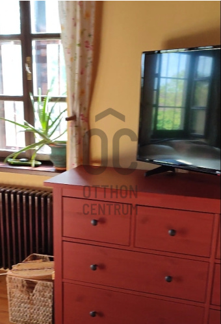
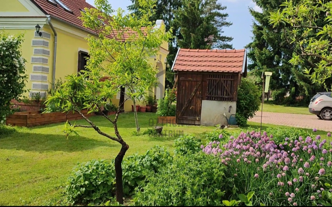
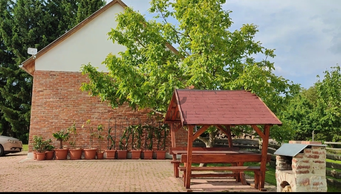
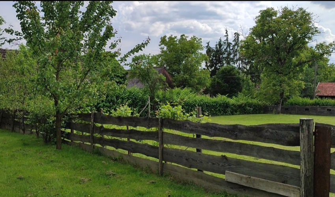
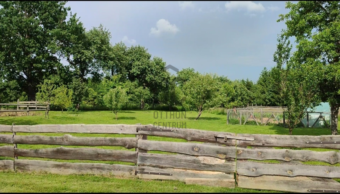
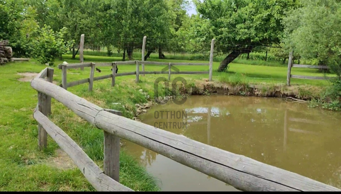
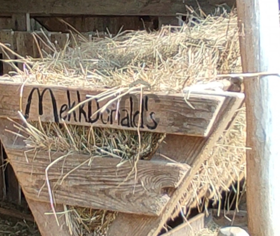
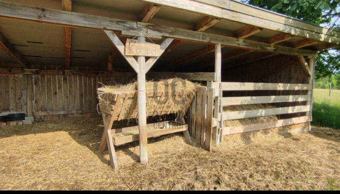
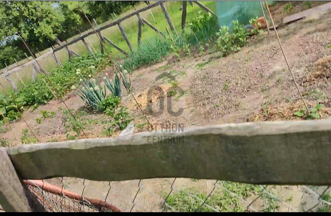
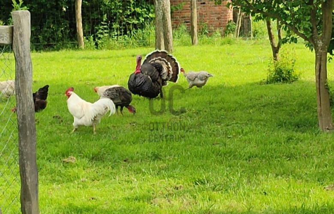
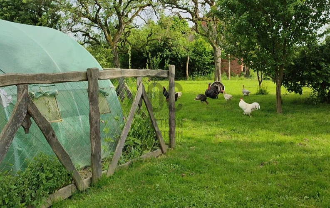
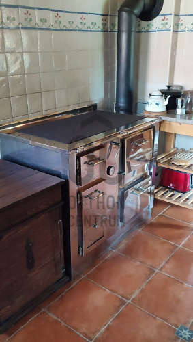
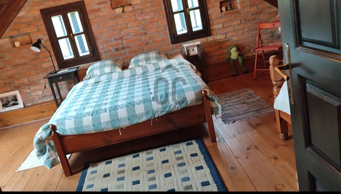
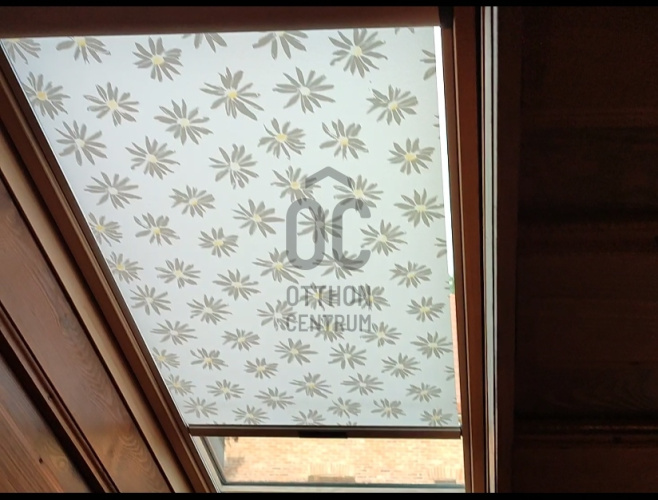
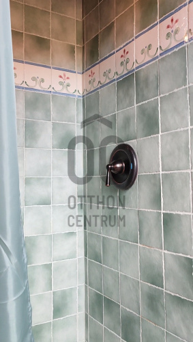
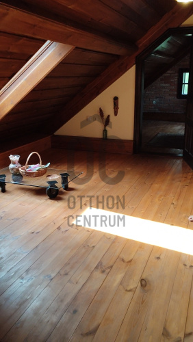
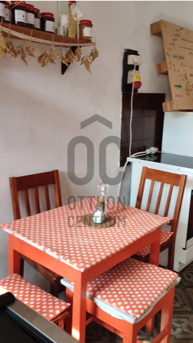
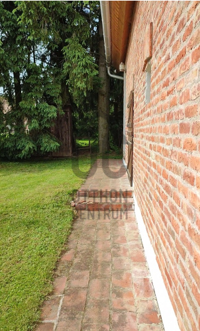

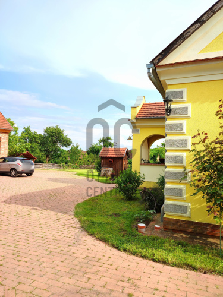

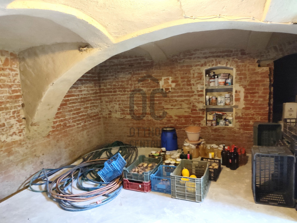
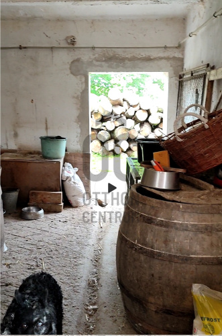
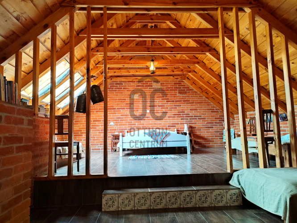
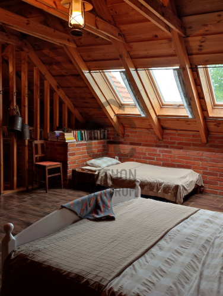
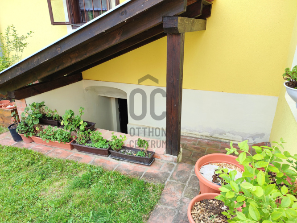
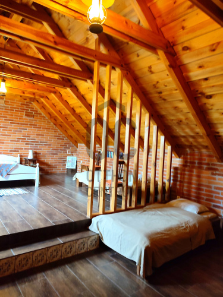
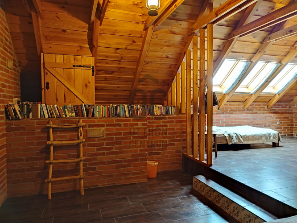
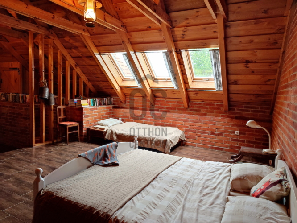
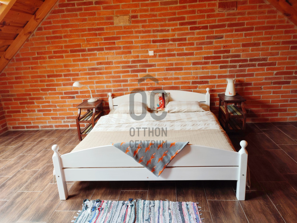
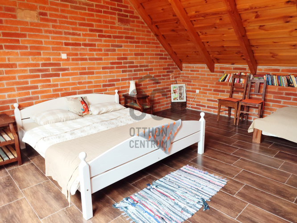
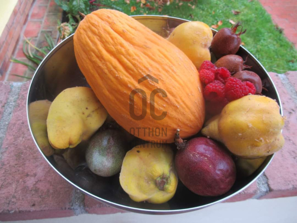
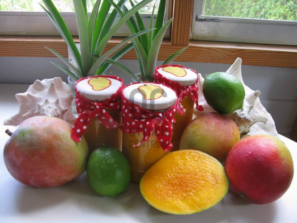
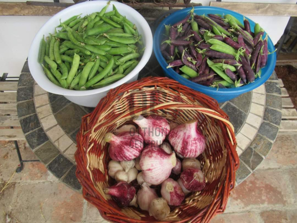
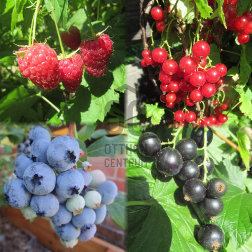
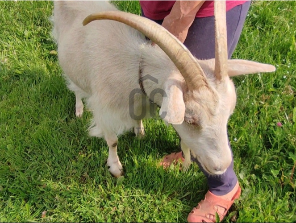
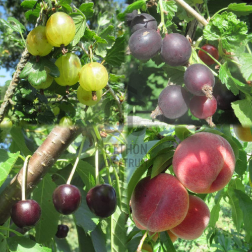
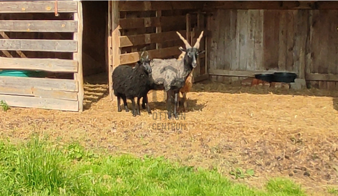
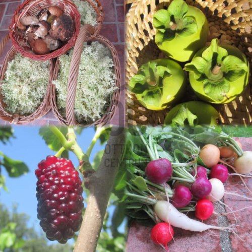
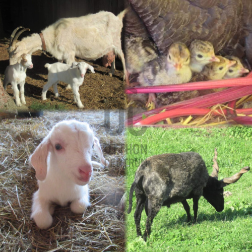

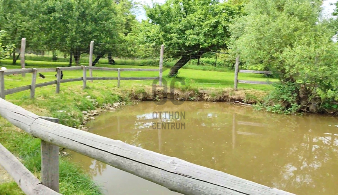
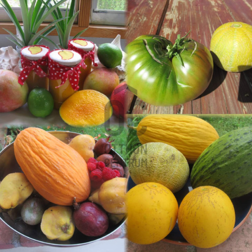
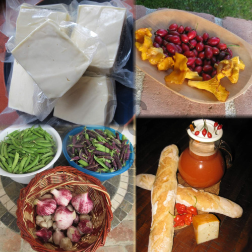
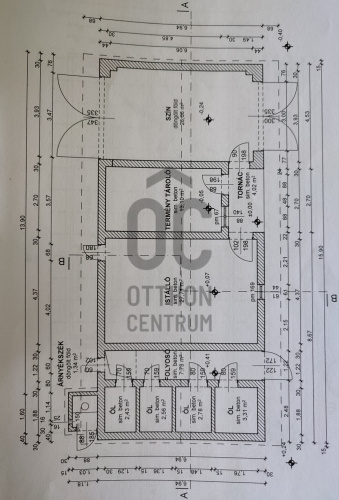
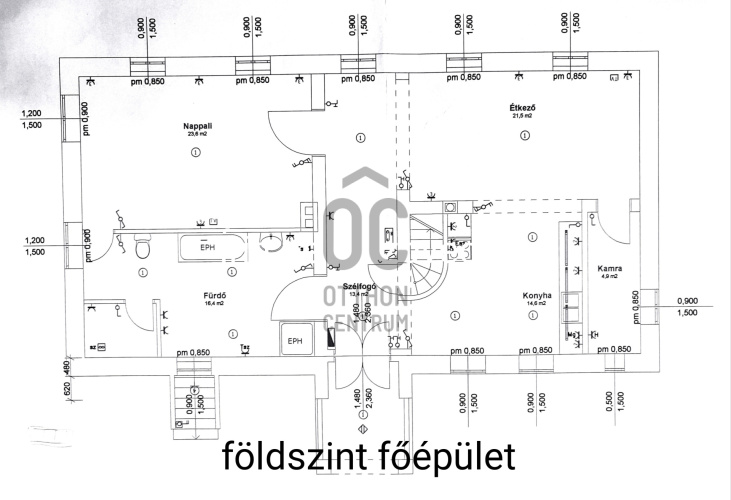
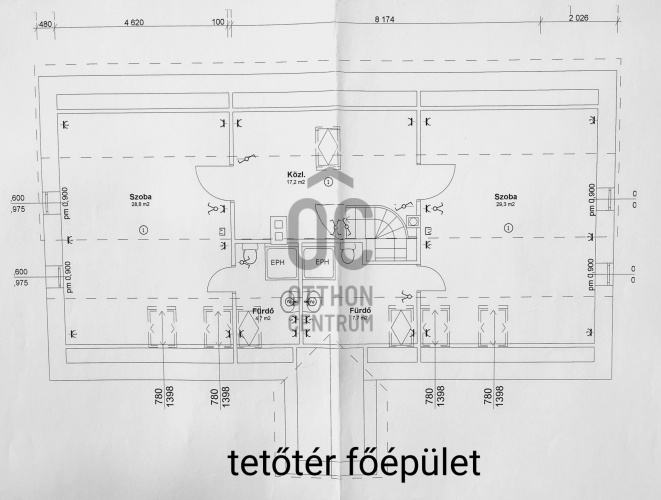
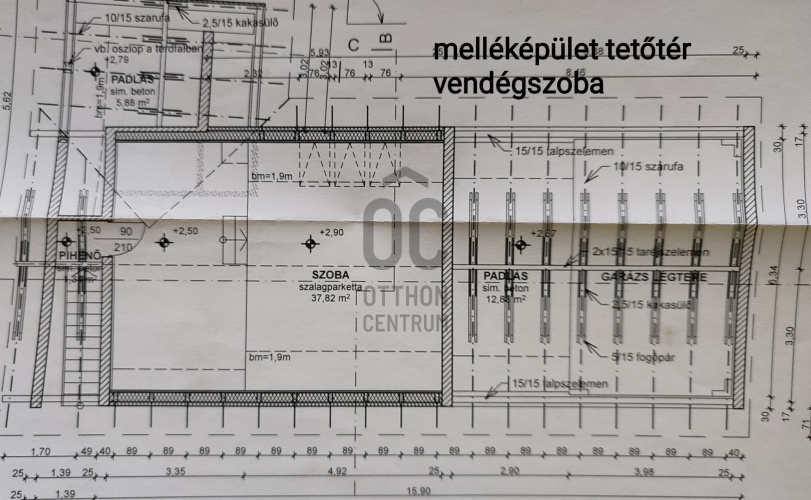
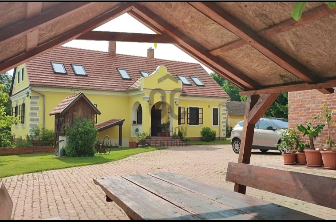
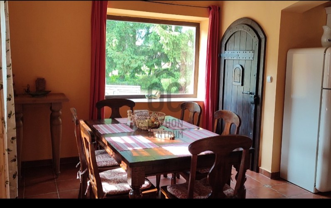
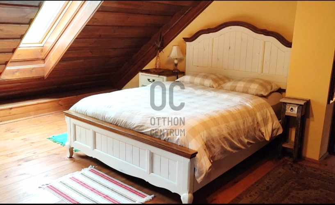
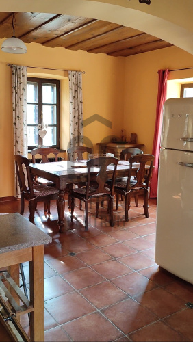
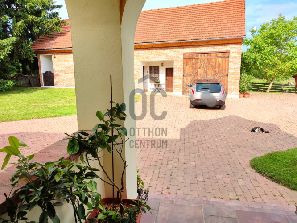
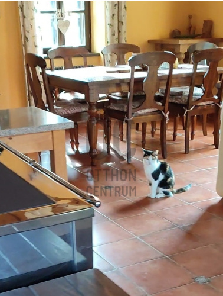
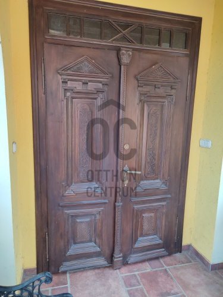
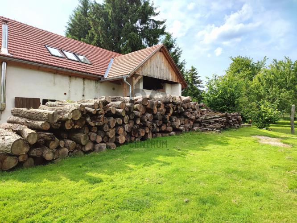
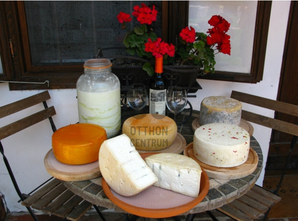
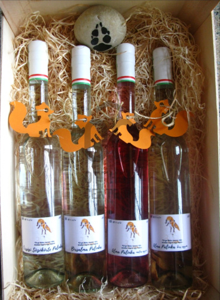
Őriszentpéteren, 2 épületből álló, gyönyörű családi birtok eladó
In the area of the stunning Őrség National Park, in Őriszentpéter, I offer for sale as a real curiosity, this fabulous, but well functioning, perfectly designed for self-support, self-catering, with guest rooms, beautiful property in Szentpättern.
On the 8371 sqm plot there are two fully renovated, unique and very charming houses, of which the main building is 184.75 sqm (ground floor 100.52 sqm attic 84.23 sqm), the annex is 143.2 sqm (ground floor 103.86 sqm, attic 39.16 sqm).
On the lower level of the main building, which has been tastefully designed and constructed, there is a large bathroom + toilet, a buffer boiler room, a hallway, a spacious living room and a dining room with an American kitchen.
In the attic there is a hall, two large rooms and two showers + toilets. In the upper part of the annexe there is a large guest bedroom + bathroom with five beds, a garage, a summer kitchen for use by any guests renting the upper floor, a large wooden loft and a hallway. A three-roomed hen "Pipi suite", a living room, a bedroom and a room with a nest of chickens will pamper your winged dweller. Here you will also find a separate room with an electric boiler that supplies hot water to the upper floor.
The main building was built in 1907, the 50 cm solid brick walls have been newly insulated and treated with natural materials.
Both houses have new tile cladding, the annex has also received a new concrete roof, and the roof structure has been completely renovated.
The original, beautiful pine beams were retained for their good finish, and underneath they were replaced by a very nice wooden cladding. Between these, quality, blown-in Termoflock insulation was installed, providing a secure protection against insects and possible fire.
The area between the two buildings is paved up to the entrance. The sewer is connected.
The beautiful wooden doors, double insulated windows, original brass shutters, mosquito blinds with shutters.
The stylish Italian kitchen is fitted with granite worktops, an Electrolux dishwasher and induction hob.
The property has several heating options, with two lined chimneys for heating.
One of them connects to the wonderful wheat oven in the living room, which can be used for baking and cooking,
The other chimney is for an electric and wood-burning circò, horseshoe system, which heats the kitchen, the room and the whole upper floor.
The walls are adorned with designer radiators.
The heated living area can be kept warm for days with the help of a buffer tank, which is very beneficial on cold days.
In addition, a beautiful tiled stove can provide heat in the living room and bathroom.
Under the living area there is a large cellar.
When you arrive at the plot, behind the fence you will find a small pond, around which the egrets are happily scrambling. The estate has almost everything the eye could wish for, with the fruit season starting with strawberries and ending with the raspberries, of the almost 30 fruit trees. The chemical-free organic kitchen garden "Ròkakert" also has almost all the vegetables a family needs.
The two edges of the plot are adorned with 100-year-old, elegant pàlinka trees, the pears from which the succulent pàlinka is made. To the rear, a pasture and a 5* luxury hotel, the "Tavern", with a smile-inducing "MekkDonald's", is the animal stable, currently home to Pàlinka the goat, Whisky, Tequila, Vodka and other four-legged creatures of similar names, who supply the residents with milk, butter, cheese and meat...
The well next to the house provides the household with a year-round water supply for washing, irrigation, watering the animals, etc..., so the annual water bill is zero, but the system can be converted to a municipal water supply in one go.
The annual electricity bill was 165000Ft, so the overheads of the property are very low.
A guest house has been planned for the area next to the main building, the design of which is now complete and has been approved.
The firewood on the plot is sufficient for about 5-6 years, its future is to be decided by the two owners in case of a contract.
It could be a desirable option for self-sustaining communities, for those who are just starting up, for large families, for those who want to live in a beautiful location away from the noise of the city.
If you are interested, come and fall madly in love!
It will not be difficult!
On the 8371 sqm plot there are two fully renovated, unique and very charming houses, of which the main building is 184.75 sqm (ground floor 100.52 sqm attic 84.23 sqm), the annex is 143.2 sqm (ground floor 103.86 sqm, attic 39.16 sqm).
On the lower level of the main building, which has been tastefully designed and constructed, there is a large bathroom + toilet, a buffer boiler room, a hallway, a spacious living room and a dining room with an American kitchen.
In the attic there is a hall, two large rooms and two showers + toilets. In the upper part of the annexe there is a large guest bedroom + bathroom with five beds, a garage, a summer kitchen for use by any guests renting the upper floor, a large wooden loft and a hallway. A three-roomed hen "Pipi suite", a living room, a bedroom and a room with a nest of chickens will pamper your winged dweller. Here you will also find a separate room with an electric boiler that supplies hot water to the upper floor.
The main building was built in 1907, the 50 cm solid brick walls have been newly insulated and treated with natural materials.
Both houses have new tile cladding, the annex has also received a new concrete roof, and the roof structure has been completely renovated.
The original, beautiful pine beams were retained for their good finish, and underneath they were replaced by a very nice wooden cladding. Between these, quality, blown-in Termoflock insulation was installed, providing a secure protection against insects and possible fire.
The area between the two buildings is paved up to the entrance. The sewer is connected.
The beautiful wooden doors, double insulated windows, original brass shutters, mosquito blinds with shutters.
The stylish Italian kitchen is fitted with granite worktops, an Electrolux dishwasher and induction hob.
The property has several heating options, with two lined chimneys for heating.
One of them connects to the wonderful wheat oven in the living room, which can be used for baking and cooking,
The other chimney is for an electric and wood-burning circò, horseshoe system, which heats the kitchen, the room and the whole upper floor.
The walls are adorned with designer radiators.
The heated living area can be kept warm for days with the help of a buffer tank, which is very beneficial on cold days.
In addition, a beautiful tiled stove can provide heat in the living room and bathroom.
Under the living area there is a large cellar.
When you arrive at the plot, behind the fence you will find a small pond, around which the egrets are happily scrambling. The estate has almost everything the eye could wish for, with the fruit season starting with strawberries and ending with the raspberries, of the almost 30 fruit trees. The chemical-free organic kitchen garden "Ròkakert" also has almost all the vegetables a family needs.
The two edges of the plot are adorned with 100-year-old, elegant pàlinka trees, the pears from which the succulent pàlinka is made. To the rear, a pasture and a 5* luxury hotel, the "Tavern", with a smile-inducing "MekkDonald's", is the animal stable, currently home to Pàlinka the goat, Whisky, Tequila, Vodka and other four-legged creatures of similar names, who supply the residents with milk, butter, cheese and meat...
The well next to the house provides the household with a year-round water supply for washing, irrigation, watering the animals, etc..., so the annual water bill is zero, but the system can be converted to a municipal water supply in one go.
The annual electricity bill was 165000Ft, so the overheads of the property are very low.
A guest house has been planned for the area next to the main building, the design of which is now complete and has been approved.
The firewood on the plot is sufficient for about 5-6 years, its future is to be decided by the two owners in case of a contract.
It could be a desirable option for self-sustaining communities, for those who are just starting up, for large families, for those who want to live in a beautiful location away from the noise of the city.
If you are interested, come and fall madly in love!
It will not be difficult!
Registration Number
H467780
Property Details
Sales
for sale
Legal Status
used
Character
house
Construction Method
brick
Net Size
327.7 m²
Gross Size
327.7 m²
Plot Size
8,371 m²
Heating
coal circulator
Ceiling Height
280 cm
Number of Levels Within the Property
1
Orientation
North-East
Condition
Excellent
Condition of Facade
Excellent
Basement
Independent
Year of Construction
1907
Number of Bathrooms
4
Garage
Included in the price
Garage Spaces
1
Water
Available
Electricity
Available
Sewer
Available
Multi-Generational
yes
Storage
Independent
Rooms
veranda
4.64 m²
entryway
6.7 m²
bathroom
16.38 m²
boiler room
2.66 m²
room
23.7 m²
open-plan living and dining room
25.43 m²
kitchen
14 m²
pantry
4.91 m²
corridor
2.1 m²
entryway
16.9 m²
bedroom
25.94 m²
bedroom
29.76 m²
shower
4.24 m²
shower
7.39 m²
garage
25.47 m²
storage
13.1 m²
warehouse
27.71 m²
corridor
7.96 m²
other room
6.37 m²
other room
2.56 m²
other room
2.43 m²
staircase
4.27 m²
storage
10.81 m²
veranda
3.18 m²
bathroom-toilet
1.34 m²
bedroom
37.82 m²

Bocsné Gruff Renáta
Credit Expert





















































































