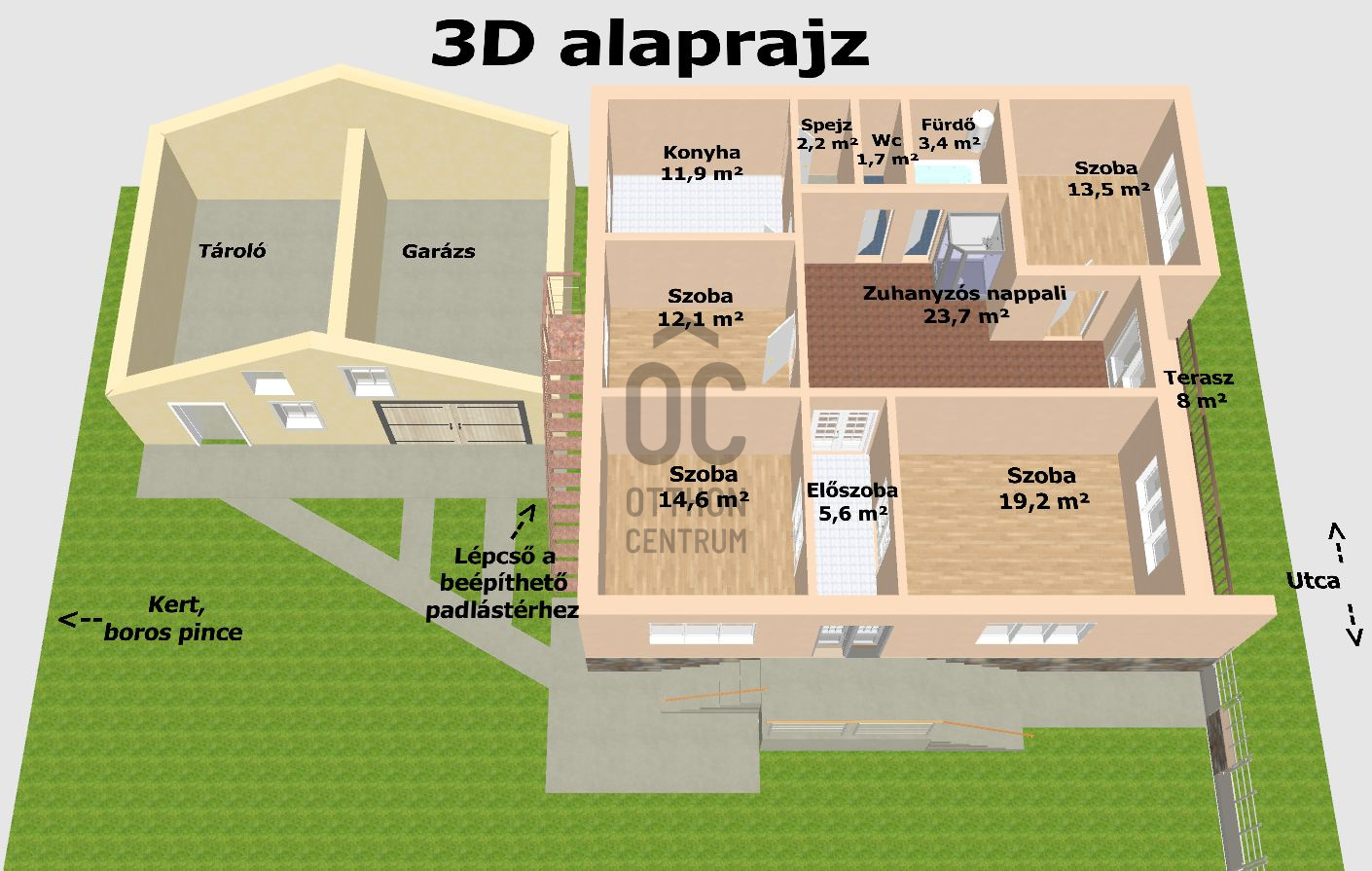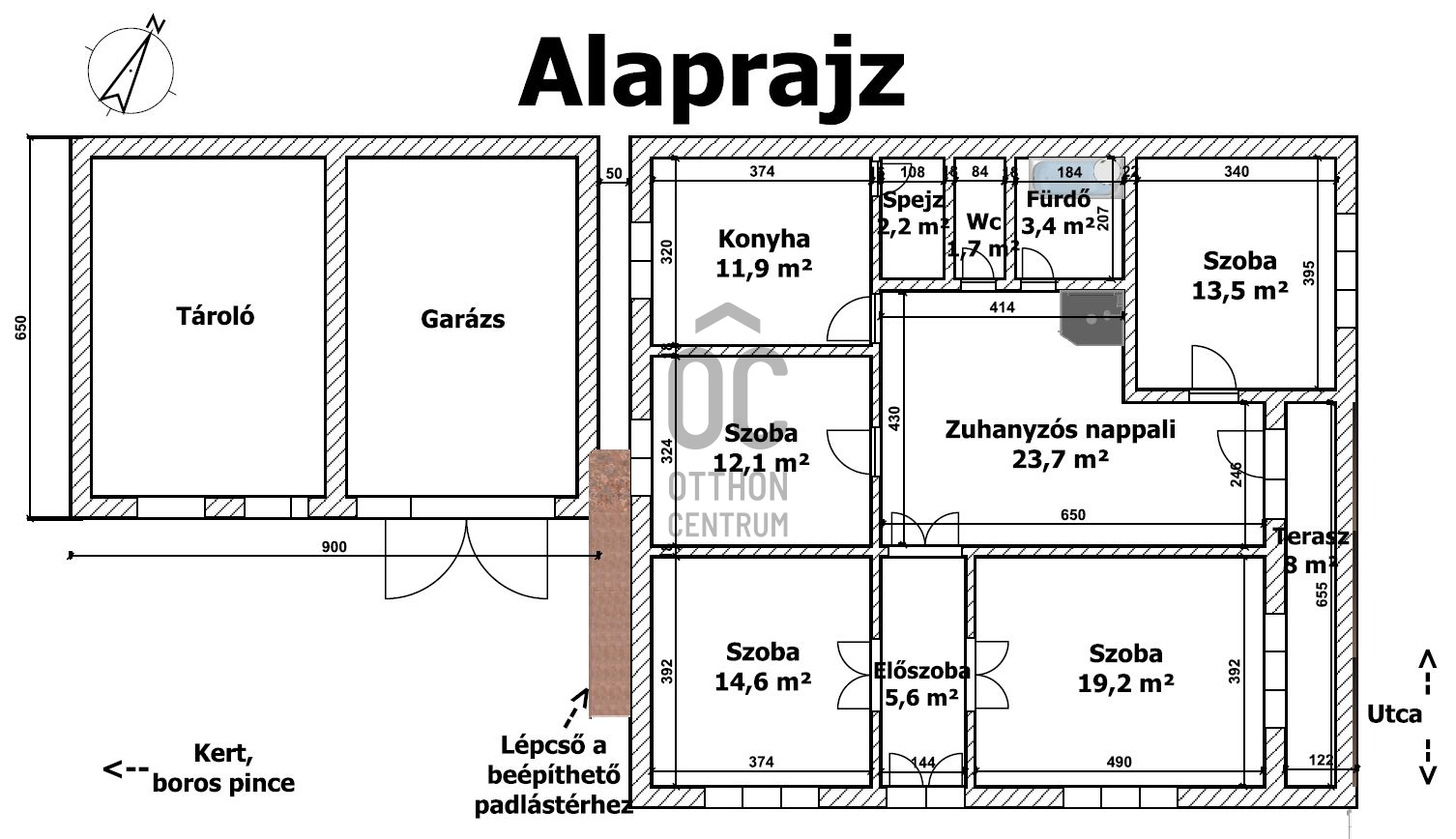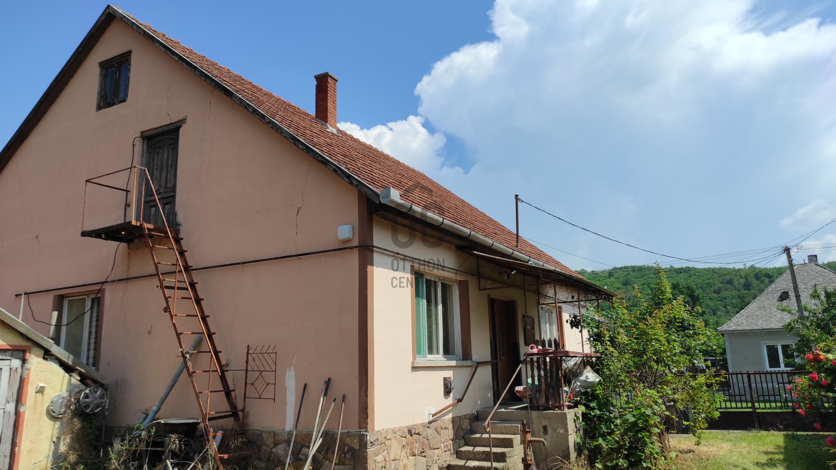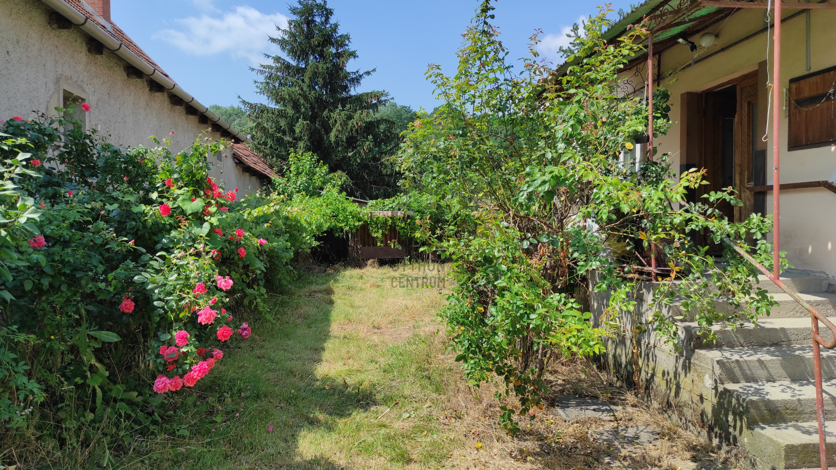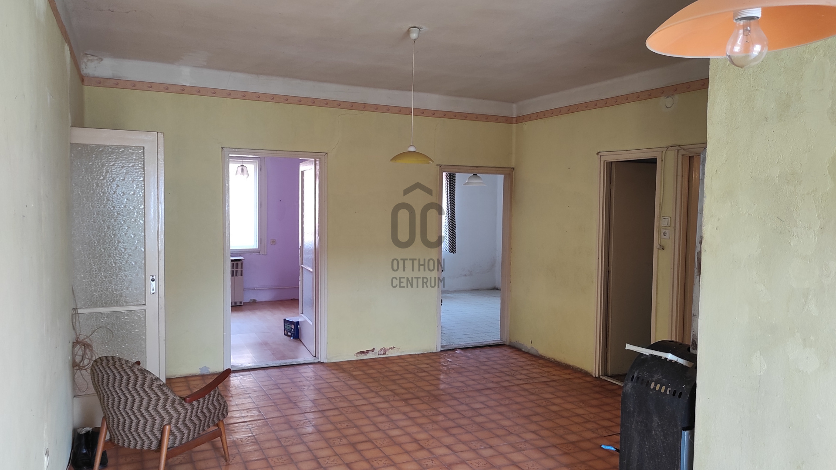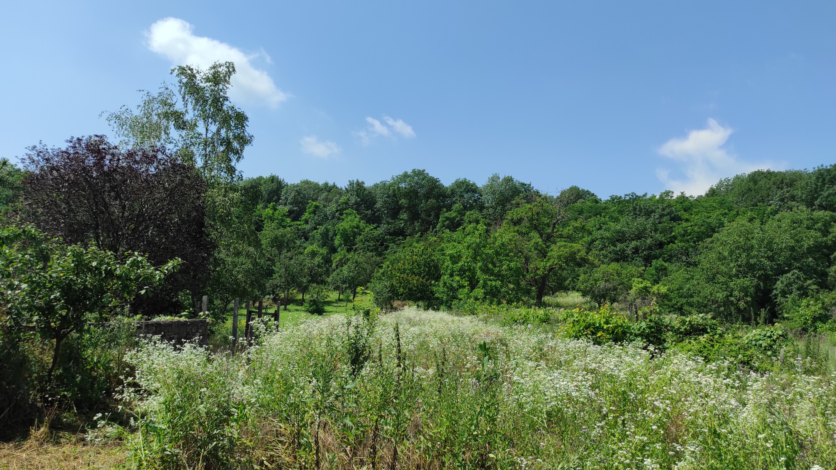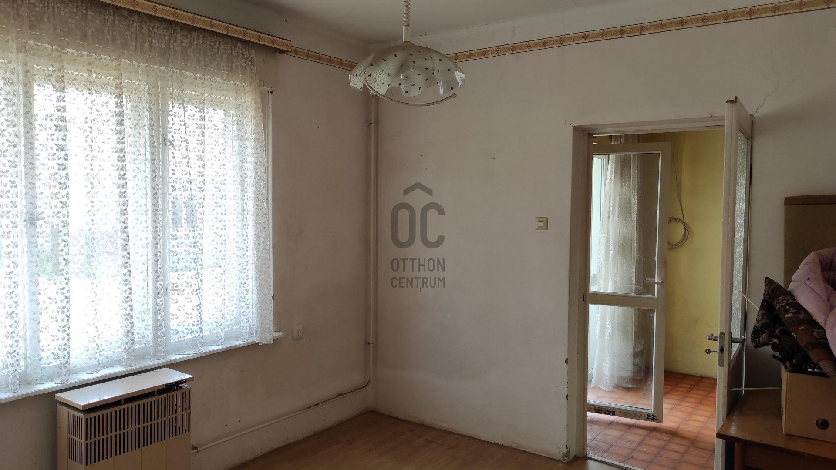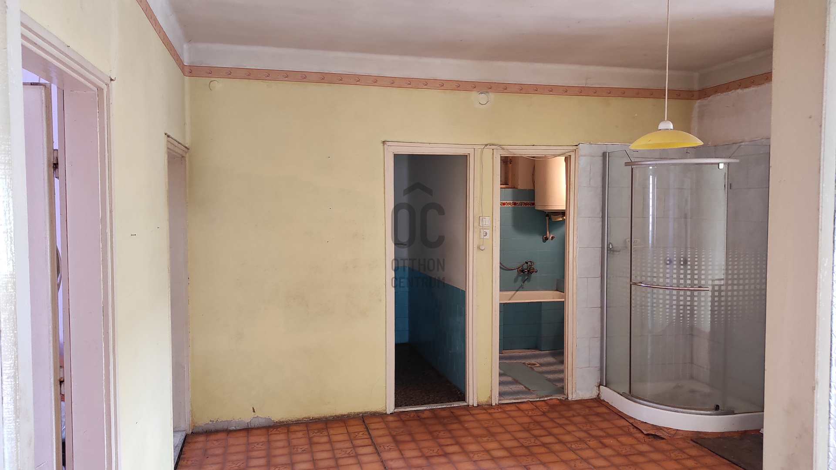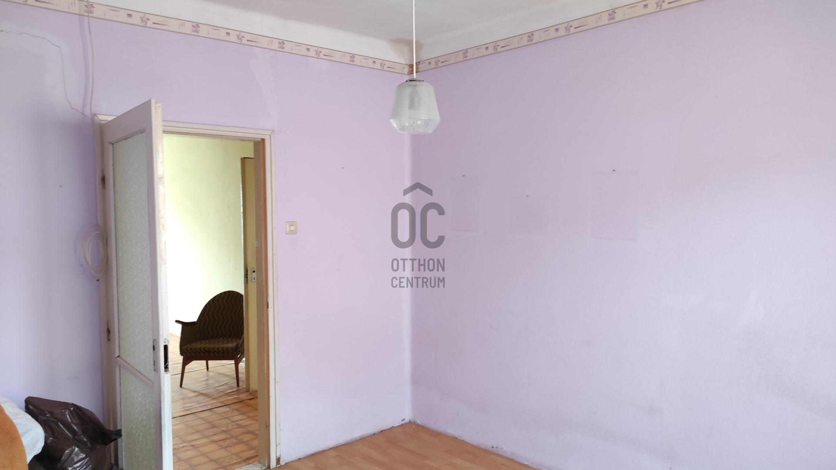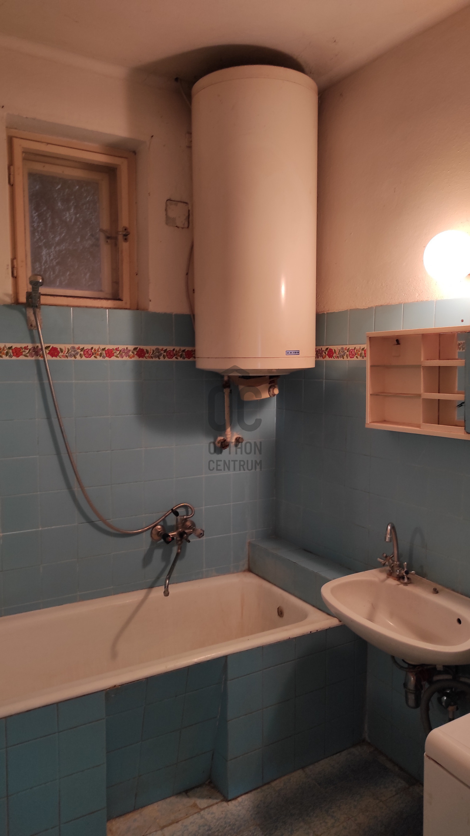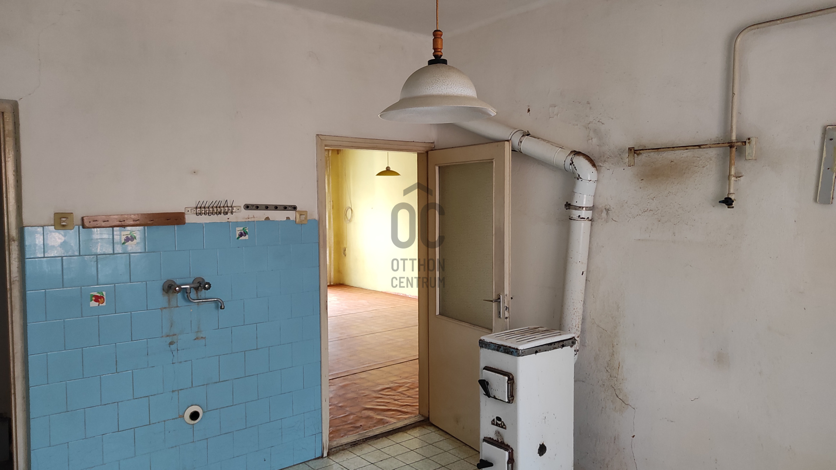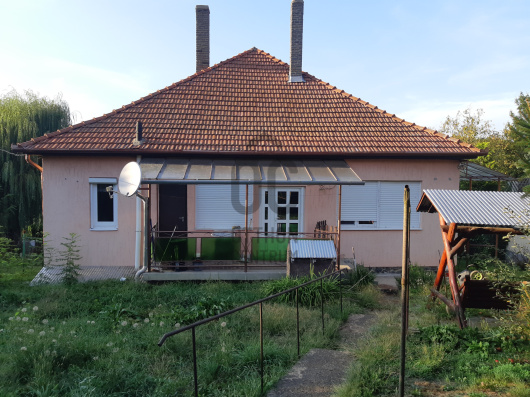data_sheet.details.realestate.section.main.otthonstart_flag.label
For sale family house,
H469154
Szomolya
19,990,000 Ft
51,000 €
- 110m²
- 5 Rooms
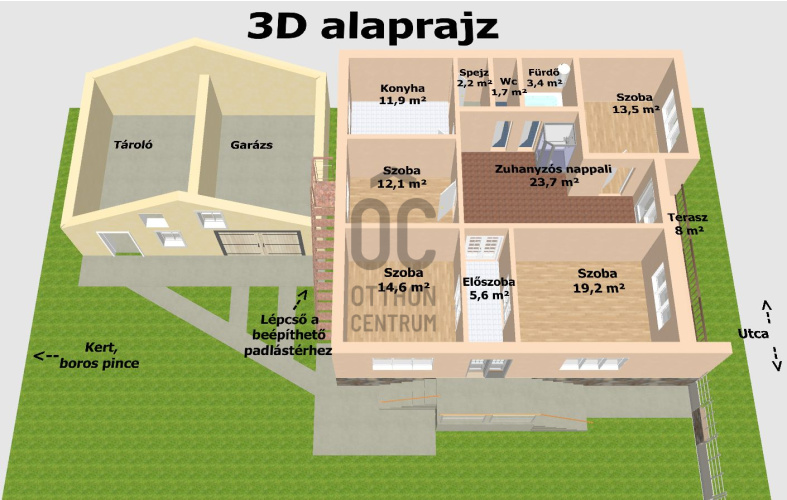
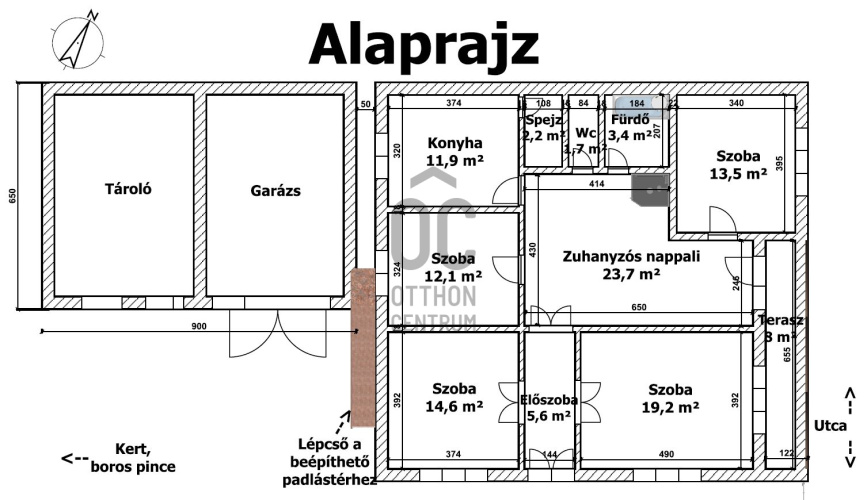



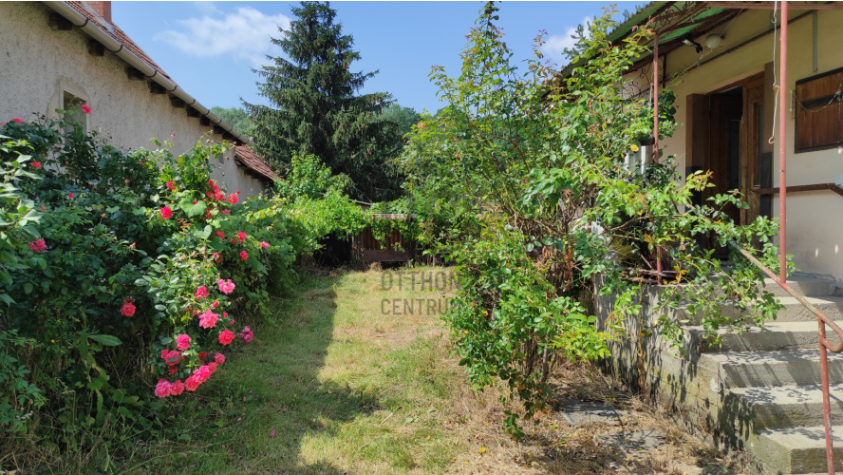
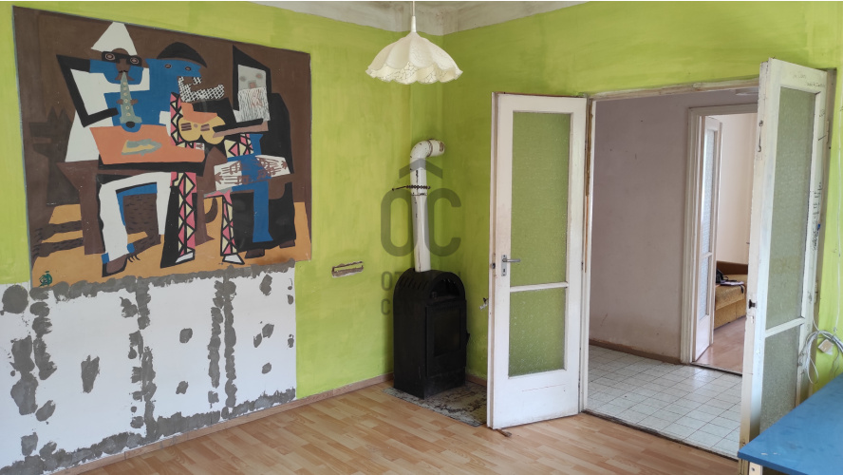
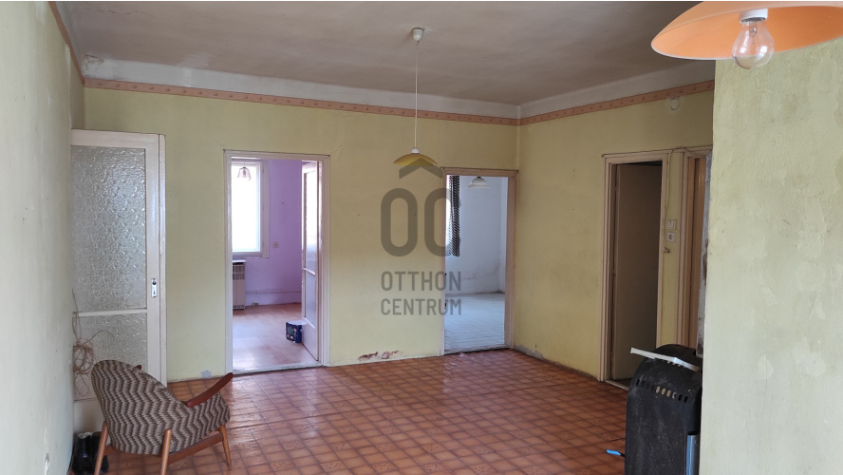
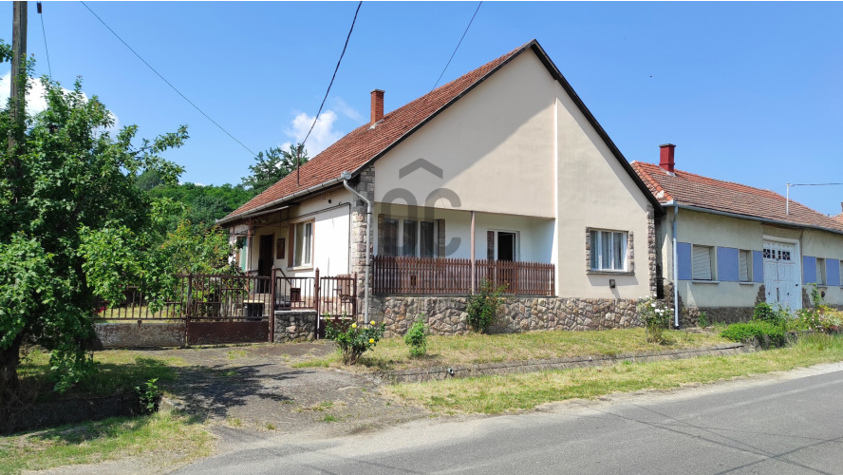
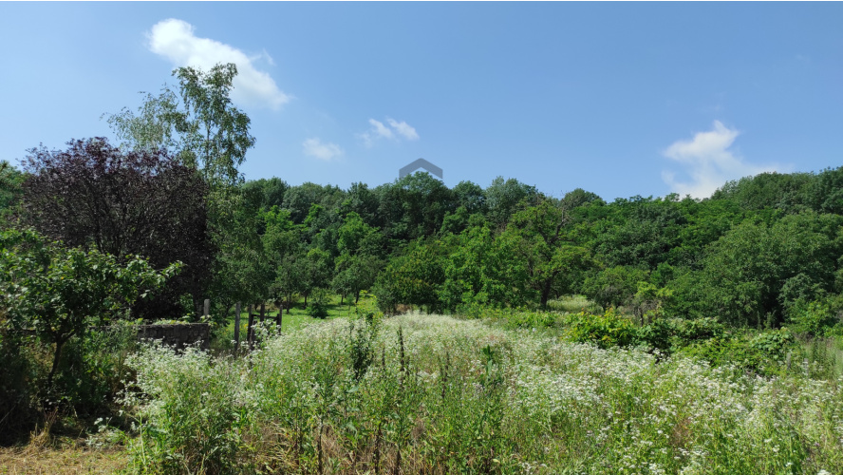
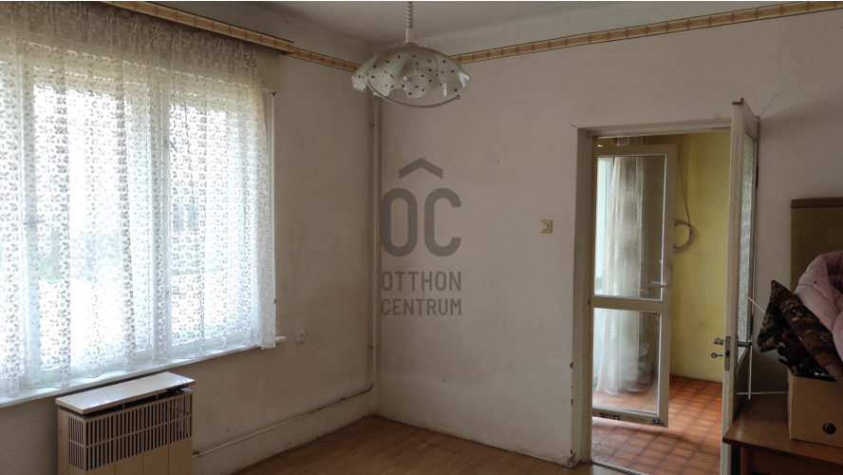
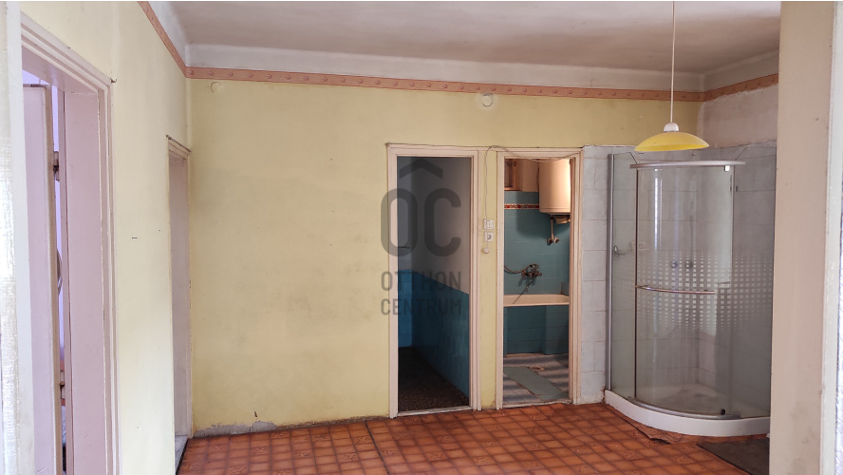
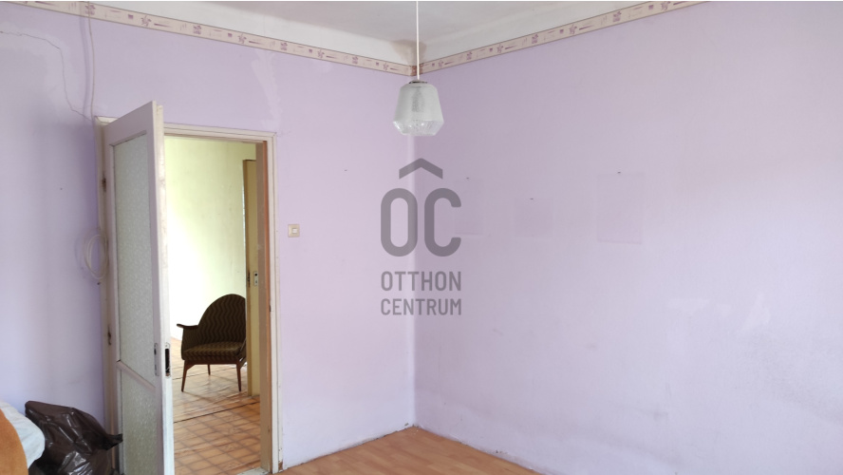
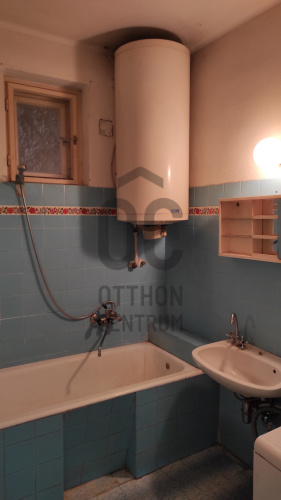
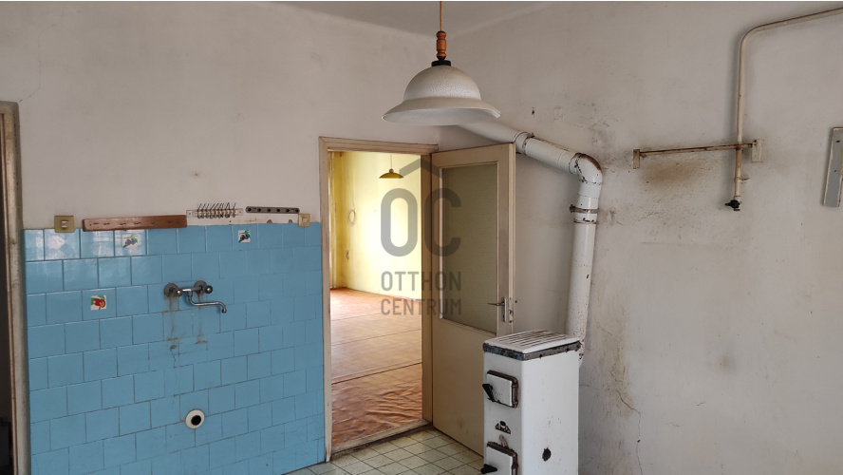
A 4-room family house with a large plot for sale in Szomolya, close to the center
Family house for sale in Szomolyan, 110 sqm, 4 rooms + living room, to be renovated.
A presentation video was made for the property, which can be viewed on the Otthon Centrum website.
Szomolyán village CSOK is also available...
The village center, Coop, bus stop, doctor's office, pharmacy, kindergarten, school are 2-5 minutes from the house.
The plot is 2,636 square meters, a large area with walnut and other fruit trees. At the end of the garden, an approx. There is also a 30 sqm wine cellar carved into the mountain.
The main building is stone-based and silicate masonry, the garage and several outbuildings are in the yard, as well as a drilled well (see in the video, next to the stairs)...
The heating is solved with gas convectors, some rooms also have a stove, and in the first room an electric stove with heat storage is also installed, so the house is equipped with 3-phase industrial electricity.
Hot water is provided by the electric boiler in the bathroom.
The rooms are covered with laminated parquet, while the bathroom/toilet and the kitchen are tiled.
An outside staircase leads to the attic space, which can be built in as needed, because it is quite spacious.
The size and distribution of the rooms are clearly shown in the floor plan and the 3D floor plan, they are made exactly to the centimeter, I will make them available to serious interested parties after the viewing, they may be useful during planning and furnishing.
If the ad piqued your interest or you have any questions, please call us on the phone number provided.
Our real estate office fully supports the sale and purchase of real estate, a lawyer, an independent bank loan officer, an energy specialist and an enthusiastic real estate agent are available even on weekends or holidays ;-)
A presentation video was made for the property, which can be viewed on the Otthon Centrum website.
Szomolyán village CSOK is also available...
The village center, Coop, bus stop, doctor's office, pharmacy, kindergarten, school are 2-5 minutes from the house.
The plot is 2,636 square meters, a large area with walnut and other fruit trees. At the end of the garden, an approx. There is also a 30 sqm wine cellar carved into the mountain.
The main building is stone-based and silicate masonry, the garage and several outbuildings are in the yard, as well as a drilled well (see in the video, next to the stairs)...
The heating is solved with gas convectors, some rooms also have a stove, and in the first room an electric stove with heat storage is also installed, so the house is equipped with 3-phase industrial electricity.
Hot water is provided by the electric boiler in the bathroom.
The rooms are covered with laminated parquet, while the bathroom/toilet and the kitchen are tiled.
An outside staircase leads to the attic space, which can be built in as needed, because it is quite spacious.
The size and distribution of the rooms are clearly shown in the floor plan and the 3D floor plan, they are made exactly to the centimeter, I will make them available to serious interested parties after the viewing, they may be useful during planning and furnishing.
If the ad piqued your interest or you have any questions, please call us on the phone number provided.
Our real estate office fully supports the sale and purchase of real estate, a lawyer, an independent bank loan officer, an energy specialist and an enthusiastic real estate agent are available even on weekends or holidays ;-)
Registration Number
H469154
Property Details
Sales
for sale
Legal Status
used
Character
house
Construction Method
silicate
Net Size
110 m²
Gross Size
150 m²
Plot Size
2,636 m²
Size of Terrace / Balcony
6 m²
Heating
gas convector
Ceiling Height
270 cm
Orientation
North-East
View
Green view
Condition
To be renovated
Condition of Facade
Average
Basement
Independent
Neighborhood
quiet, good transport, green, central
Year of Construction
1985
Number of Bathrooms
1
Water
Available
Gas
Available
Electricity
Available
Sewer
Available
Multi-Generational
yes
Storage
Independent
Rooms
open-plan kitchen and dining room
11.9 m²
pantry
2.2 m²
toilet
1.7 m²
bathroom
3.4 m²
room
13.5 m²
room
12.1 m²
living room
23.7 m²
terrace
8 m²
room
14.6 m²
entryway
5.6 m²
room
19.2 m²
garage
26 m²

