340,000,000 Ft
822,000 €
- 178m²
- 7 Rooms
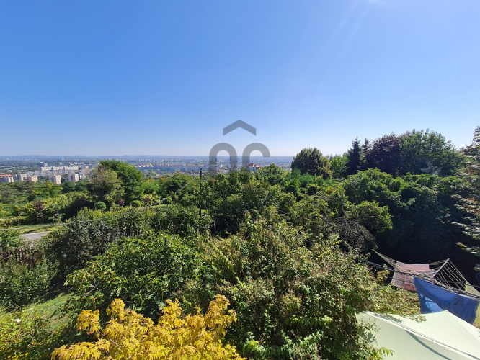
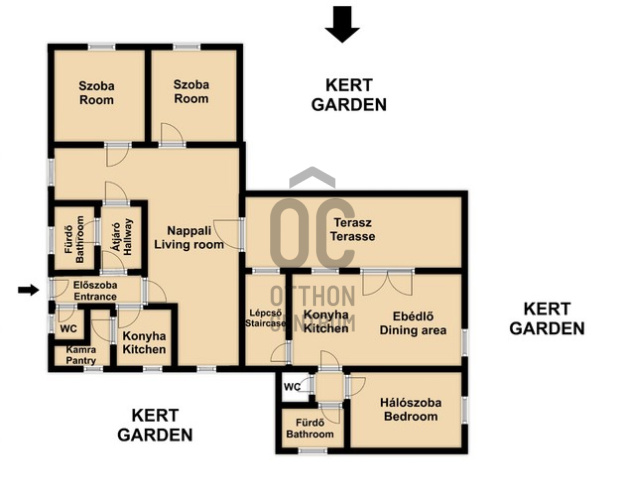
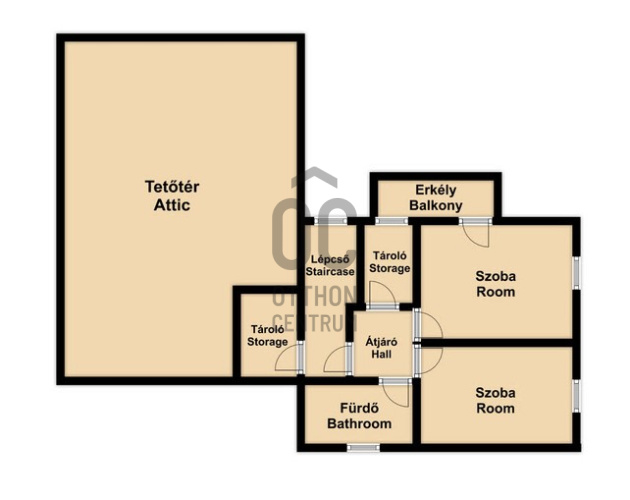
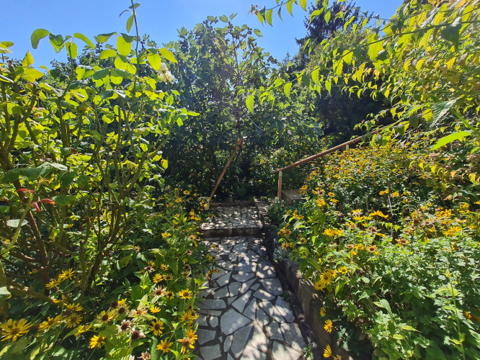
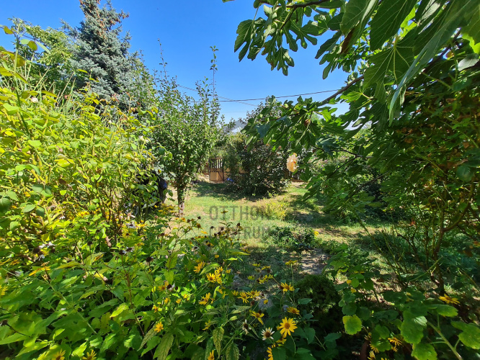
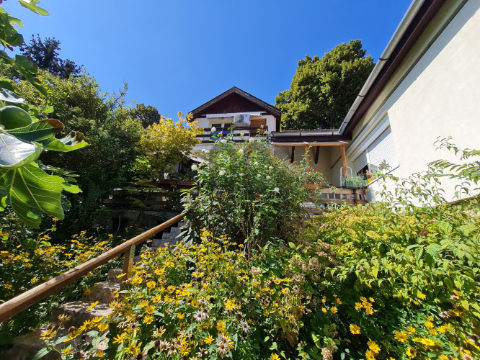
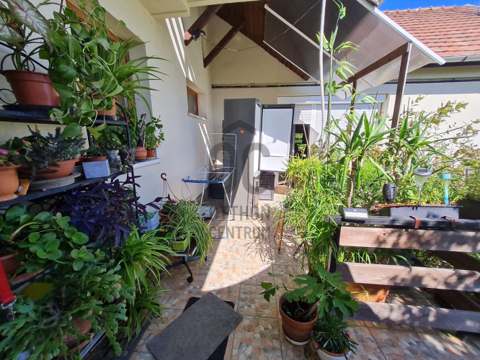
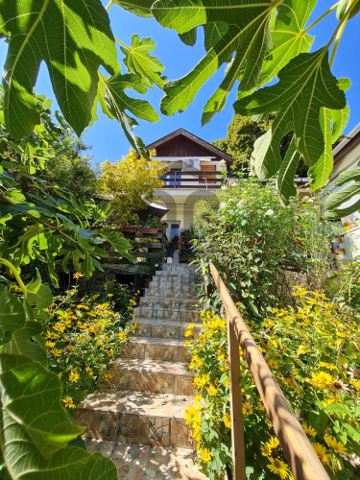
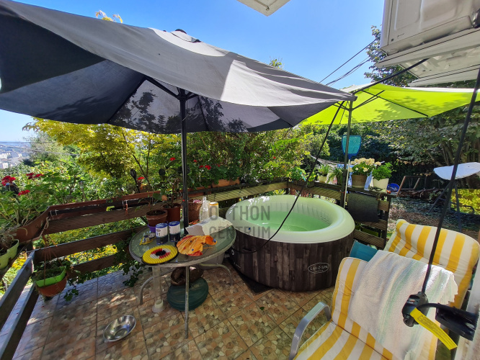
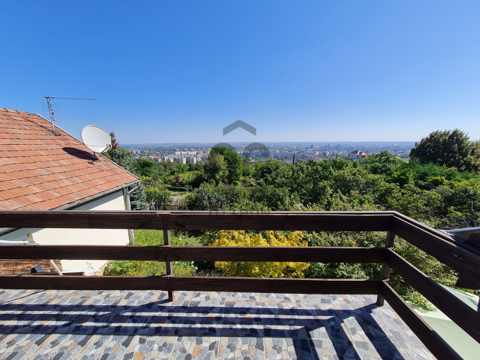
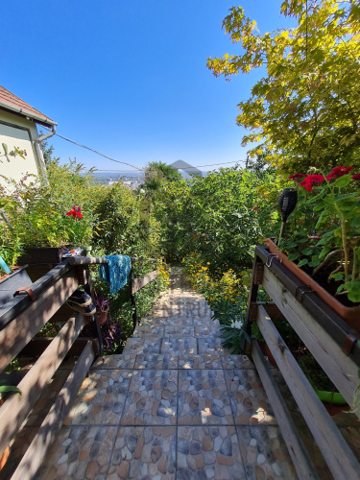
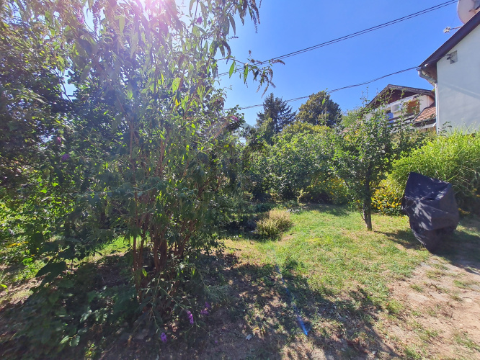
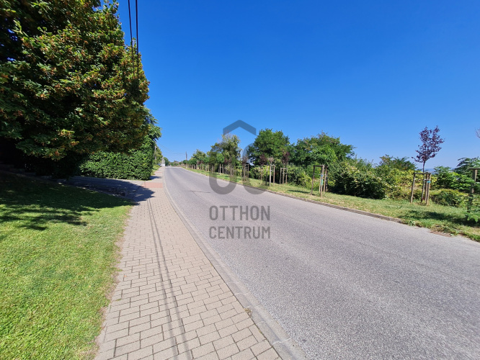
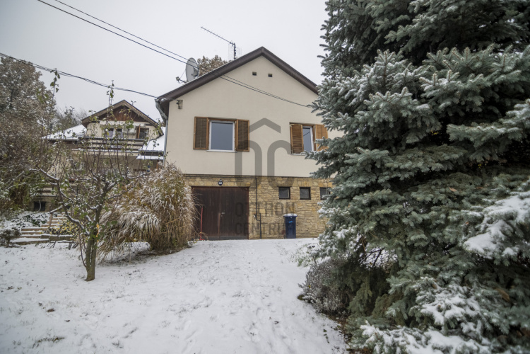
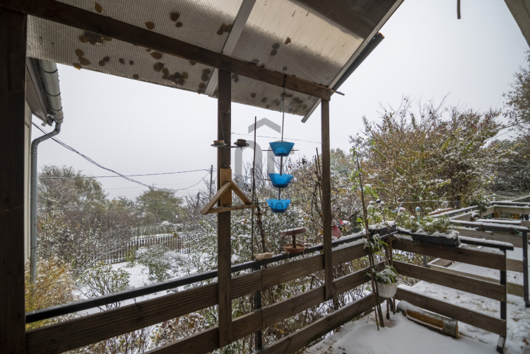
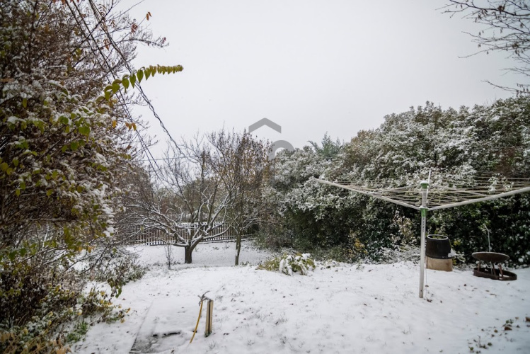
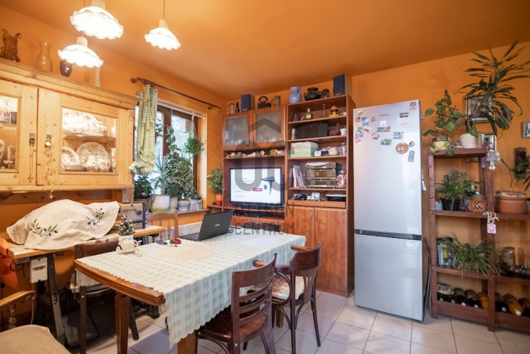
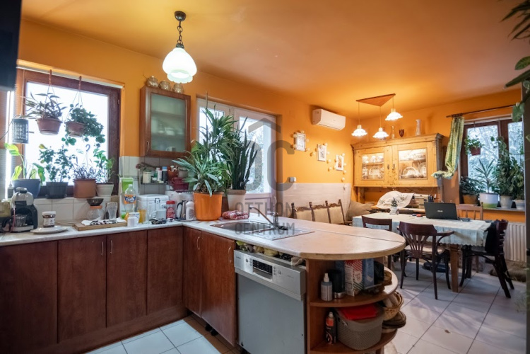
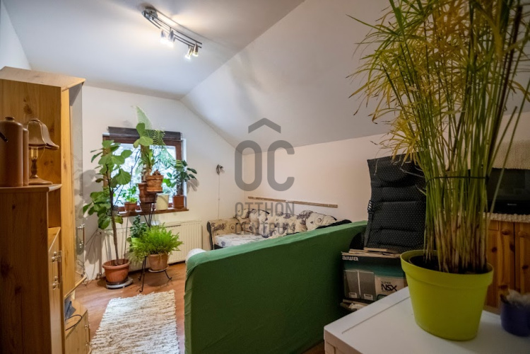
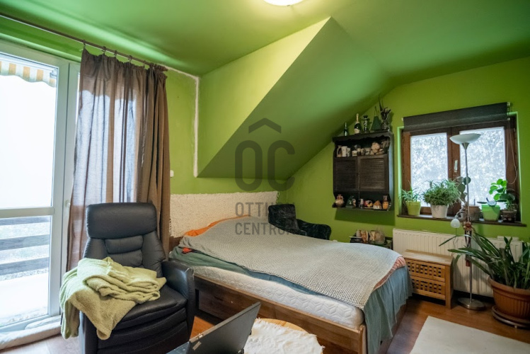
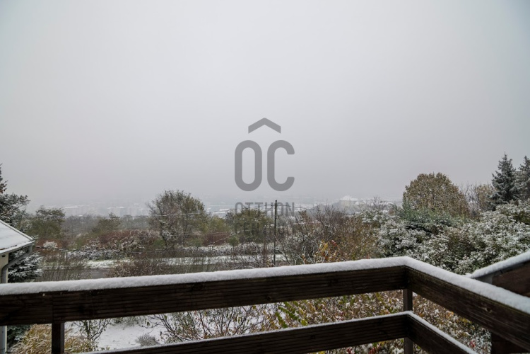
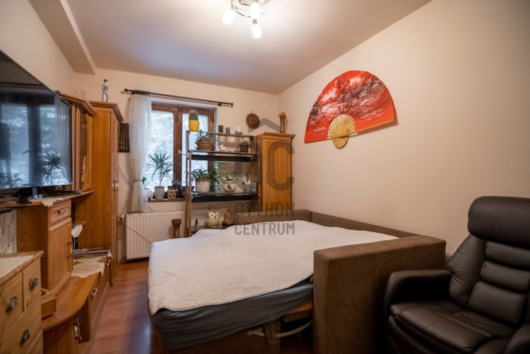
For sale in the 3rd district, in Remetehegy, is a two-part, two-story house with a vast garden, fruit trees, a garage, a workshop, fantastic views, and a great location.
For sale in the 3rd district, in Remetehegy, is a two-part, two-story house with a vast garden, fruit trees, a garage, a workshop, fantastic views, and a great location. The property consists of two houses: the first one was built in 2007, fully renovated, with 100 square meters, and the other one, which can be combined with it, was built in the 1980s and has a single floor with 78 square meters.
The first house is two stories, featuring 3 bedrooms, 2 bathrooms, a storage room, and a warehouse. You enter the ground floor through a spacious terrace, leading to an open-plan kitchen-dining area, a bedroom, and a bathroom. The upper floor is accessed by stairs, where you'll find a lockable foyer, a warehouse, a corridor, 2 bedrooms, a bathroom, and a storage room. One of the bedrooms opens onto a fantastic, perpetual panoramic balcony with breathtaking views of the city. There is also potential for attic conversion, and possibility for another terrace as well.
There is new airco set in, also in the garden new security camera was installed.
Both houses are well insulated.
The other house is single-story, with 78 square meters, comprising a large living room, two bedrooms, a kitchen, a bathroom, a wardrobe, and an integrated workspace. You can enter it from a large terrace or the original entrance on the other side. This house requires renovation and can be merged with the first one (there's a door connecting them).
This house has been freshly painted.
The house is situated on a massive 1430 square meter plot, surrounded by a beautiful garden in every direction. The current owners have created a true paradise with an abundance of flowers, fruit trees, and birdsong.
Additional features of the property include a garage, a workshop (with industrial and nighttime electricity), a driveway, and an extra storage area. Heating is provided by a gas boiler, and both houses have separate utility meters.
The neighborhood is exceptionally quiet, with stunning views and nature. Within walking distance, you'll find the British International School, Kiscelli Park Forest, convenience stores, restaurants, and a 5-minute bus ride to Kolosy Square.
If this has piqued your interest and you'd like to see it in person, I look forward to your inquiry.
The first house is two stories, featuring 3 bedrooms, 2 bathrooms, a storage room, and a warehouse. You enter the ground floor through a spacious terrace, leading to an open-plan kitchen-dining area, a bedroom, and a bathroom. The upper floor is accessed by stairs, where you'll find a lockable foyer, a warehouse, a corridor, 2 bedrooms, a bathroom, and a storage room. One of the bedrooms opens onto a fantastic, perpetual panoramic balcony with breathtaking views of the city. There is also potential for attic conversion, and possibility for another terrace as well.
There is new airco set in, also in the garden new security camera was installed.
Both houses are well insulated.
The other house is single-story, with 78 square meters, comprising a large living room, two bedrooms, a kitchen, a bathroom, a wardrobe, and an integrated workspace. You can enter it from a large terrace or the original entrance on the other side. This house requires renovation and can be merged with the first one (there's a door connecting them).
This house has been freshly painted.
The house is situated on a massive 1430 square meter plot, surrounded by a beautiful garden in every direction. The current owners have created a true paradise with an abundance of flowers, fruit trees, and birdsong.
Additional features of the property include a garage, a workshop (with industrial and nighttime electricity), a driveway, and an extra storage area. Heating is provided by a gas boiler, and both houses have separate utility meters.
The neighborhood is exceptionally quiet, with stunning views and nature. Within walking distance, you'll find the British International School, Kiscelli Park Forest, convenience stores, restaurants, and a 5-minute bus ride to Kolosy Square.
If this has piqued your interest and you'd like to see it in person, I look forward to your inquiry.
Registration Number
H473456
Property Details
Sales
for sale
Legal Status
used
Character
house
Construction Method
brick
Net Size
178 m²
Gross Size
230 m²
Plot Size
1,430 m²
Heating
Gas circulator
Ceiling Height
295 cm
Number of Levels Within the Property
2
Orientation
East
Condition
Good
Condition of Facade
Good
Basement
Independent
Year of Construction
2007
Number of Bathrooms
3
Garage
Included in the price
Garage Spaces
1
Water
Available
Gas
Available
Electricity
Available
Sewer
Available
Multi-Generational
yes
Storage
Independent
Rooms
open-plan kitchen and dining room
40 m²
bedroom
15 m²
bathroom-toilet
8 m²
staircase
3 m²
corridor
4 m²
bedroom
13 m²
bedroom
15 m²
room
8 m²
pantry
2 m²
bathroom-toilet
10 m²
living room
23 m²
room
12 m²
room
14 m²
kitchen
15 m²
bathroom
12 m²
entryway
2 m²
garage
12 m²
cellar
10 m²
other
10 m²
balcony
8 m²
terrace
12 m²

Pongó Miklós
Credit Expert


































