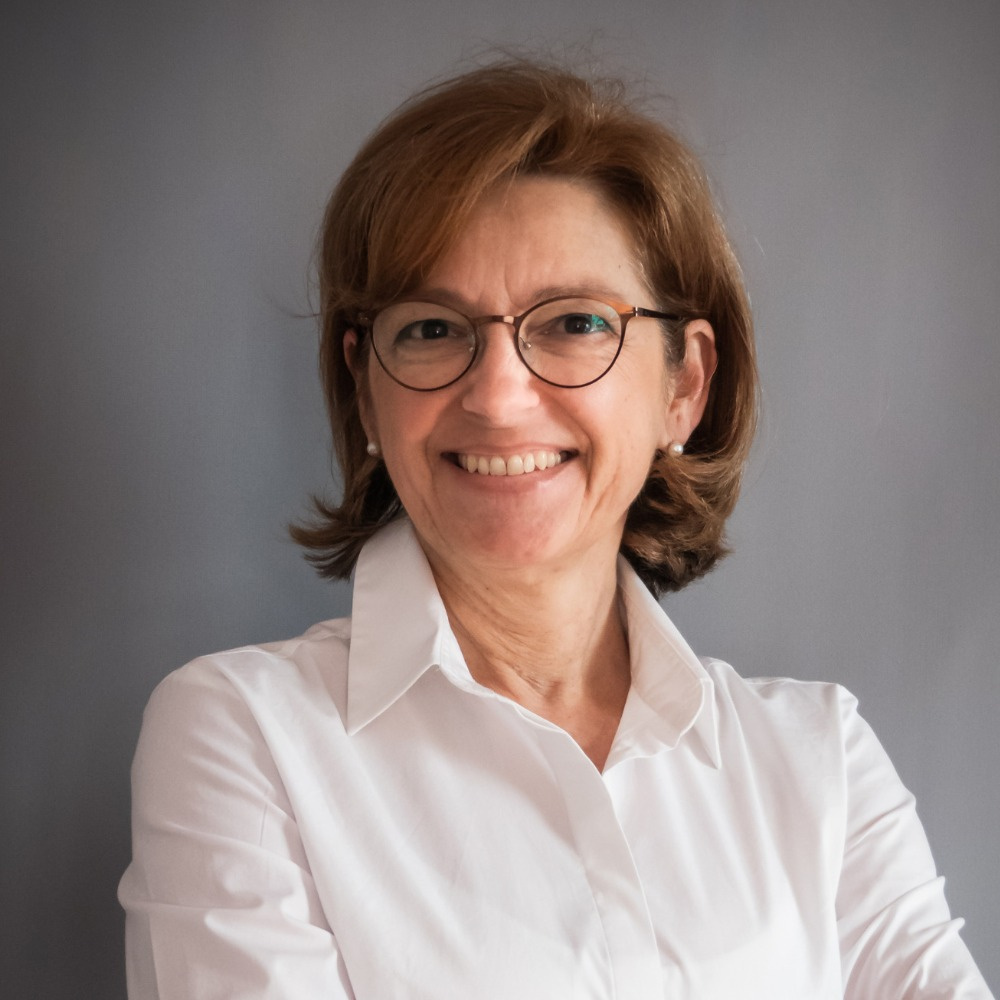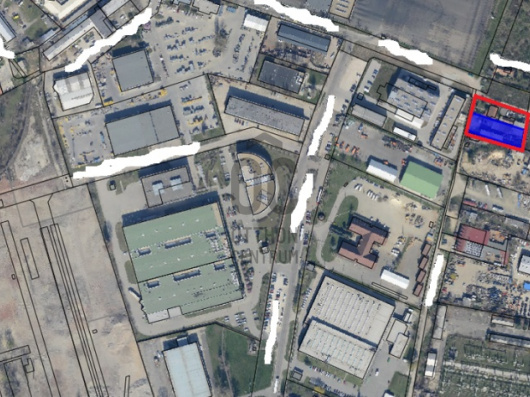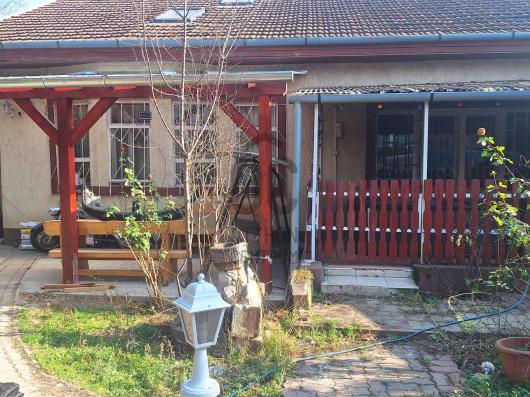239,000,000 Ft
591,000 €
- 170m²
- 6 Rooms
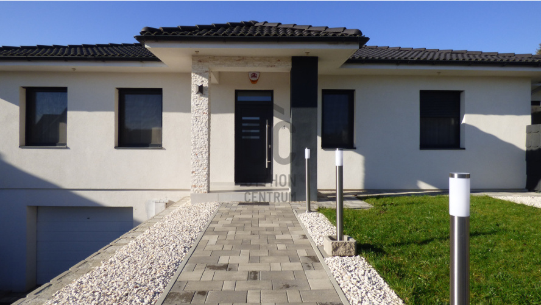
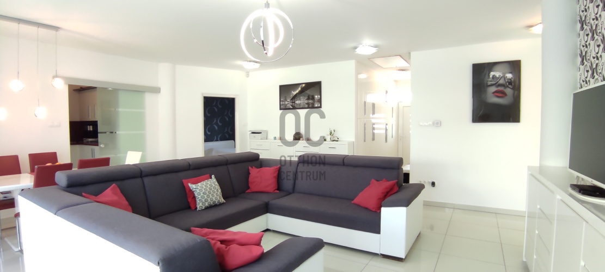
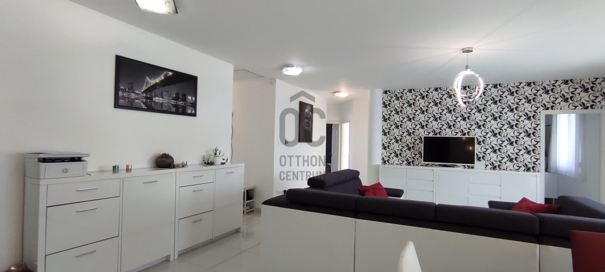
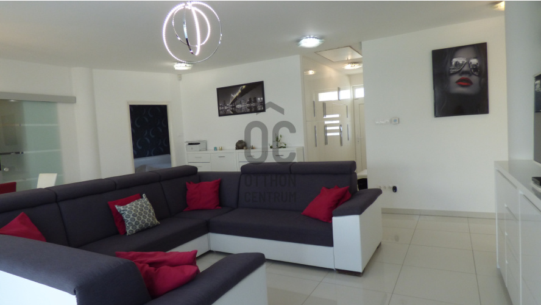

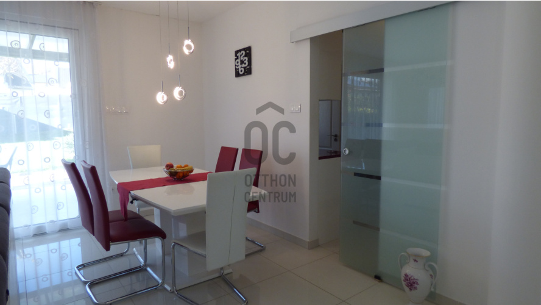
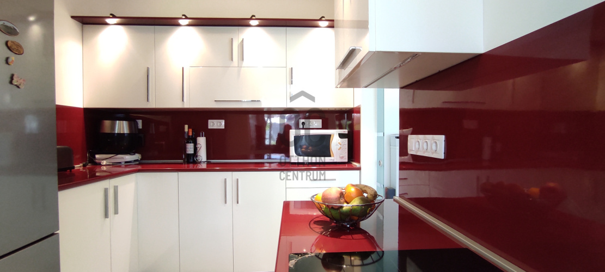
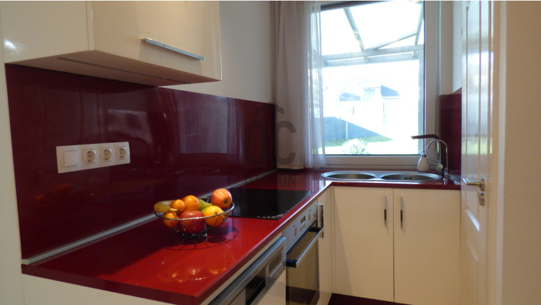
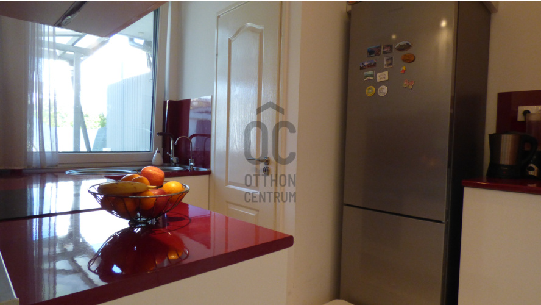
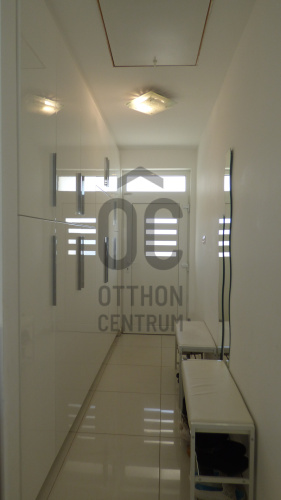
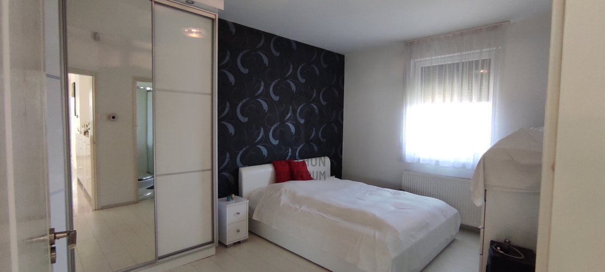
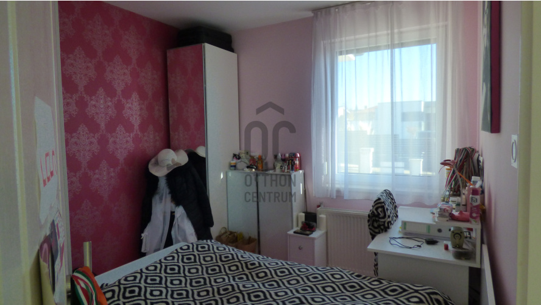
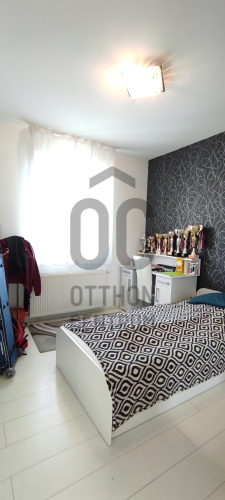
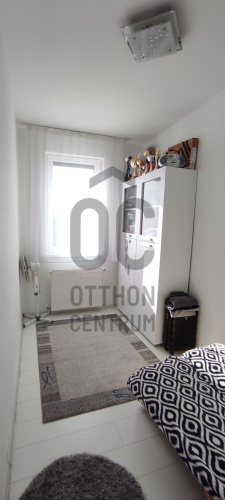
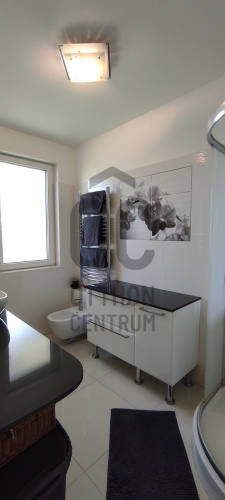
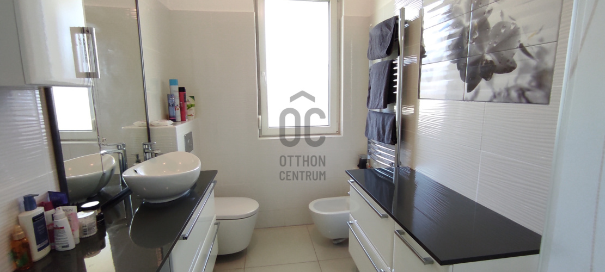
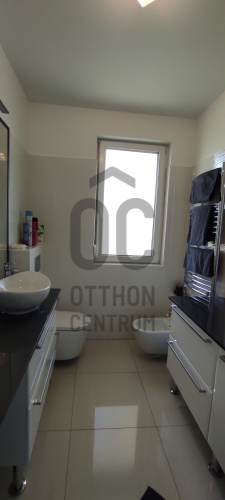
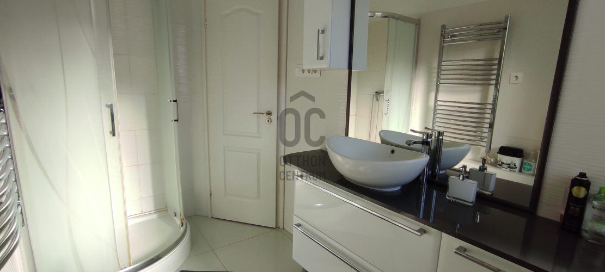
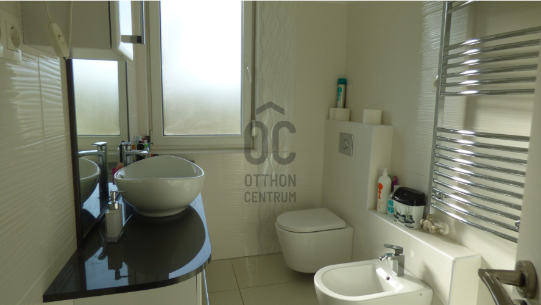
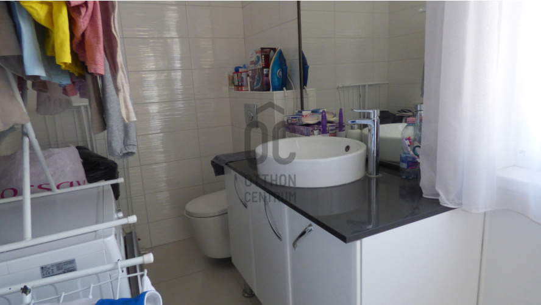
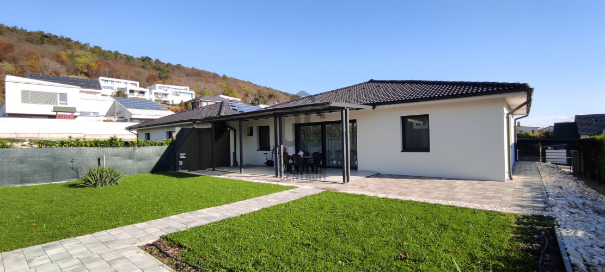
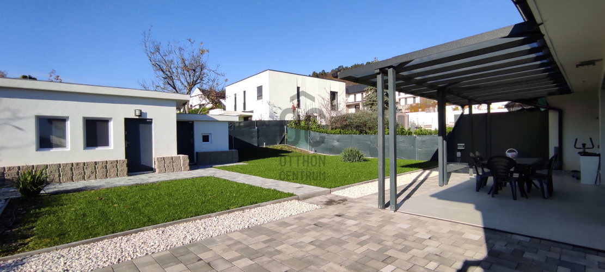
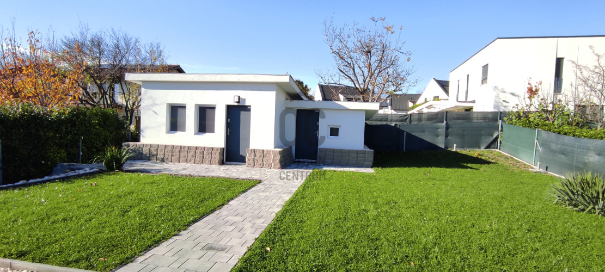
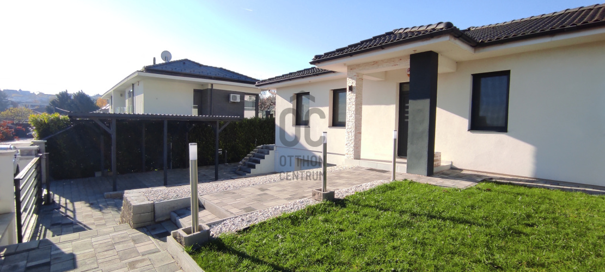
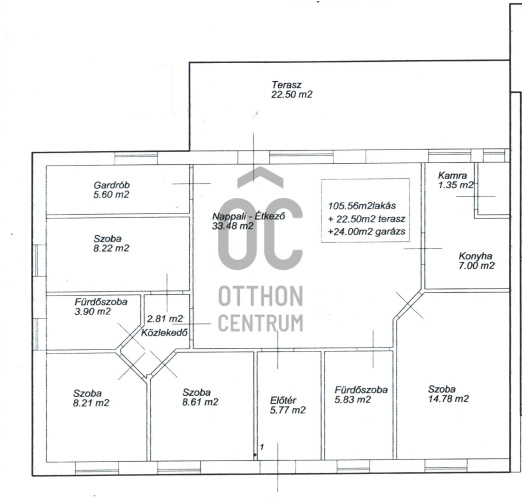

PÉTERHEGYEN, ARANYHEGY DÉLI LEJTŐJÉN ÚJSZERŰ IKERHÁZ
A NEW SEMI-DETACHED HOUSE for sale on PÉTERHEGY, ARANYHEGY SOUTHERN SLOPE.
The two halves of the semi-detached house are completely separated and legally arranged: condominium sub-deposits.
A big advantage of the property is that it has 1 floor, you don't have to climb stairs or cross thresholds, so it can be lived in comfortably even for the elderly and those with limited mobility.
The net living space of the APARTMENT is 105 sqm. It occupies a central place with the living-dining room, from where the separate kitchen with pantry opens.
The master bedroom with its own bathroom is well separated from the children's rooms (2 + bathroom), and from the living room also opens a study and an utility room.
The apartment is nice and bright, with good sunlight thanks to its S-W orientation.
From the covered terrace -opening from the living room you can enjoy the warm summer days .
The GARAGE under the house and the covered parking space in the front garden provide closed storage for the cars.
There is also a tiny summer house in the garden, with a water block, infraheating, and countless possibilities of use (for business, office, guest house, parent's apartment, gamer room, etc. ). It is about 40 square meters.
TECHNICAL PARAMETERS:
- the house is heated by a gas-fired circo boiler, with floor and radiator heat release.
- 10 cm dryvit insulation, 1.5 cm noble plaster, 10 cm floor insulation, 25 cm glass wool slab insulation
- thanks to all these, the maintenance costs are favorable (gas flat rate HUF 12)
- REHAU windows made with 3-layer glass
- living rooms and restrooms are tiled, bedrooms with laminated parquet
INFRASTRUCTURE
- bus number 219 stops on the corner, -2 minutes' walk away,- we can go down to Pusztakúti út or the HÉV 5 station (journey time 5 minutes)
-- this is also the center of Csillaghegy, where all services can be found (grocery store, specialist shops, doctor, pharmacy, shoemaker, florist, cafes, hairdresser, childcare...)
- going up the mountain, the nature reserve begins a few minutes' walk away, with evergreens and countless hiking opportunities
- nearby is III. Mészkő Park is the district's newest playground and community park
The two halves of the semi-detached house are completely separated and legally arranged: condominium sub-deposits.
A big advantage of the property is that it has 1 floor, you don't have to climb stairs or cross thresholds, so it can be lived in comfortably even for the elderly and those with limited mobility.
The net living space of the APARTMENT is 105 sqm. It occupies a central place with the living-dining room, from where the separate kitchen with pantry opens.
The master bedroom with its own bathroom is well separated from the children's rooms (2 + bathroom), and from the living room also opens a study and an utility room.
The apartment is nice and bright, with good sunlight thanks to its S-W orientation.
From the covered terrace -opening from the living room you can enjoy the warm summer days .
The GARAGE under the house and the covered parking space in the front garden provide closed storage for the cars.
There is also a tiny summer house in the garden, with a water block, infraheating, and countless possibilities of use (for business, office, guest house, parent's apartment, gamer room, etc. ). It is about 40 square meters.
TECHNICAL PARAMETERS:
- the house is heated by a gas-fired circo boiler, with floor and radiator heat release.
- 10 cm dryvit insulation, 1.5 cm noble plaster, 10 cm floor insulation, 25 cm glass wool slab insulation
- thanks to all these, the maintenance costs are favorable (gas flat rate HUF 12)
- REHAU windows made with 3-layer glass
- living rooms and restrooms are tiled, bedrooms with laminated parquet
INFRASTRUCTURE
- bus number 219 stops on the corner, -2 minutes' walk away,- we can go down to Pusztakúti út or the HÉV 5 station (journey time 5 minutes)
-- this is also the center of Csillaghegy, where all services can be found (grocery store, specialist shops, doctor, pharmacy, shoemaker, florist, cafes, hairdresser, childcare...)
- going up the mountain, the nature reserve begins a few minutes' walk away, with evergreens and countless hiking opportunities
- nearby is III. Mészkő Park is the district's newest playground and community park
Registration Number
H477277
Property Details
Sales
for sale
Legal Status
used
Character
house
Construction Method
brick
Net Size
170 m²
Gross Size
181 m²
Plot Size
630 m²
Size of Terrace / Balcony
22.5 m²
Heating
Gas circulator
Ceiling Height
255 cm
Orientation
South-West
Condition
Good
Condition of Facade
Good
Neighborhood
quiet, good transport, green
Year of Construction
2017
Number of Bathrooms
2
Garage
Included in the price
Garage Spaces
1
Number of Covered Parking Spots
2
Water
Available
Gas
Available
Electricity
Available
Sewer
Available
Rooms
open-plan living and dining room
33.48 m²
kitchen
7 m²
pantry
1.35 m²
bedroom
14.78 m²
bathroom-toilet
5.83 m²
bedroom
8.61 m²
bedroom
8.21 m²
bathroom-toilet
3.9 m²
study
8.22 m²
utility room
5.6 m²
entryway
5.77 m²
terrace
22.5 m²
garage
24 m²
corridor
2.81 m²
storage
40 m²

Andrejcsik Nikoletta
Credit Expert
