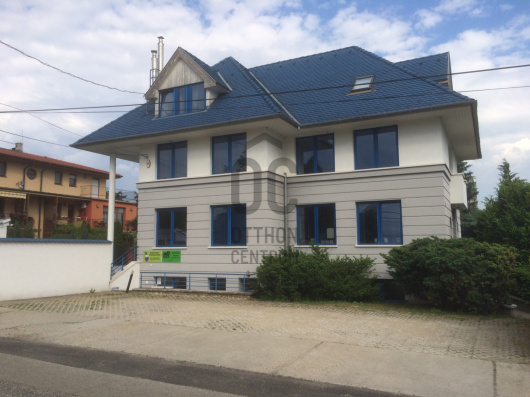69,500,000 Ft
172,000 €
- 70m²
- 3 Rooms
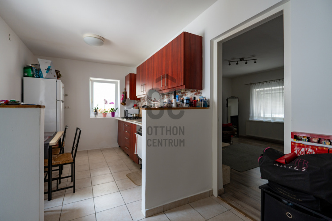
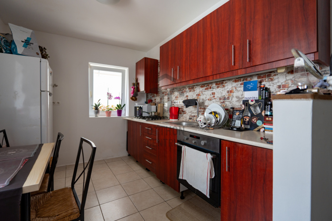
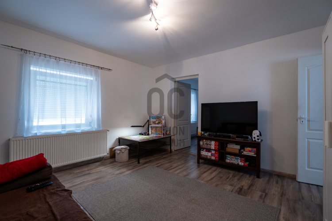
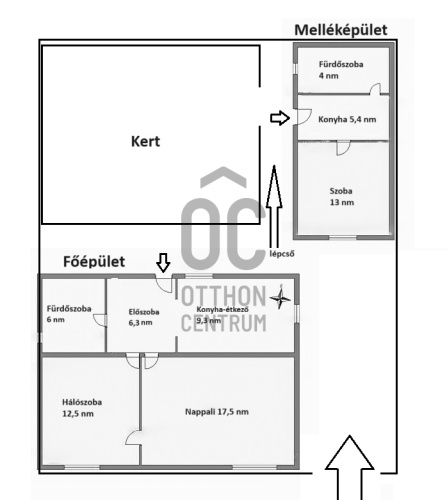
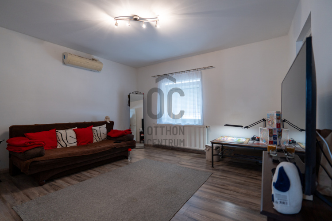
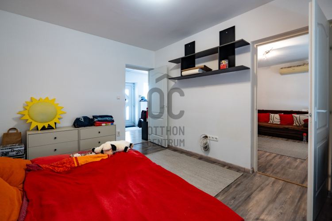
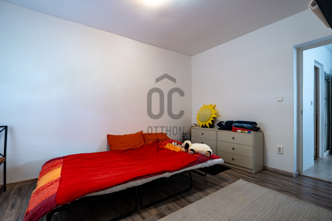
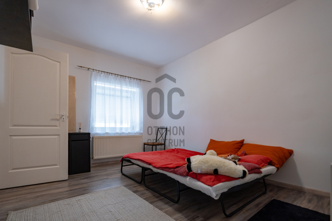
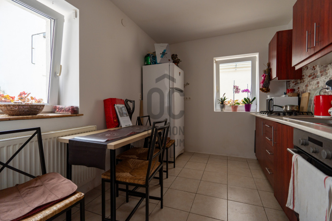
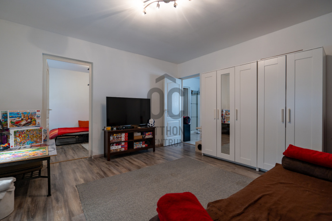
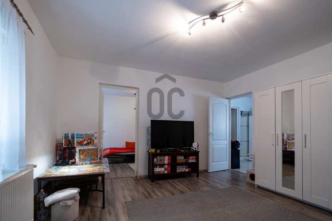
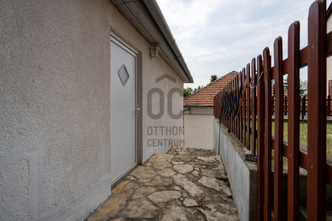
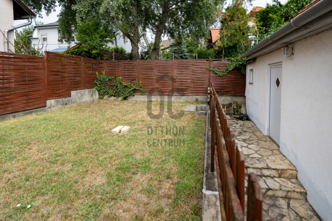
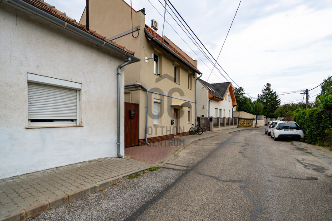
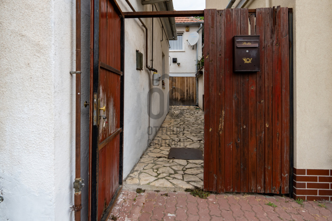
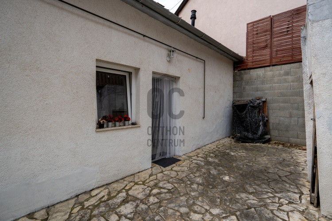
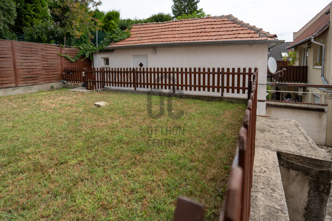
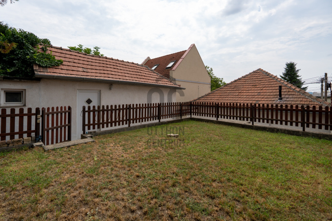
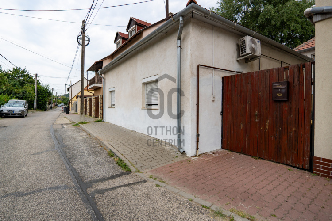
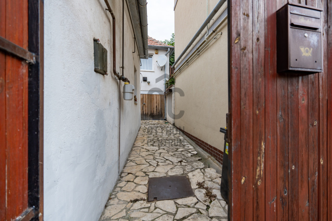
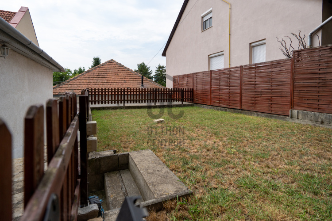
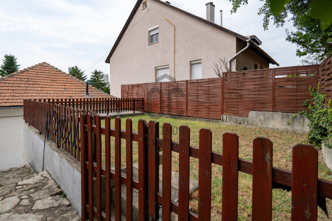
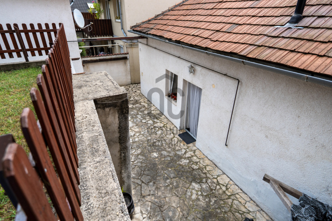
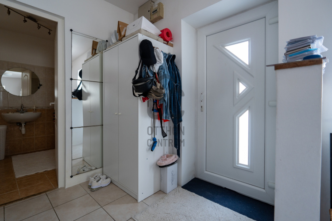
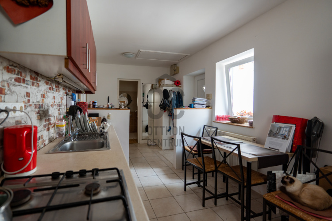

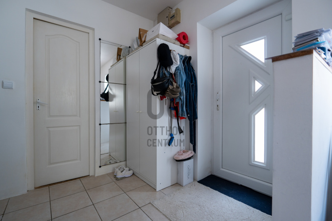
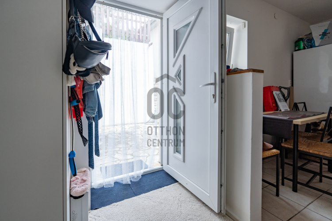
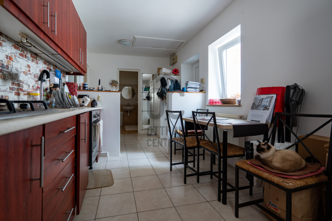
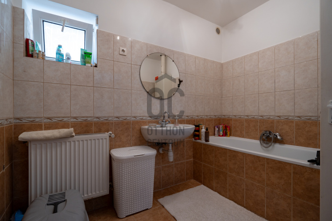
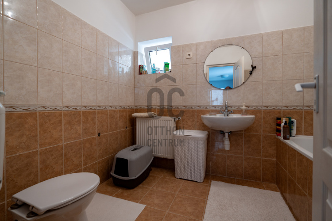
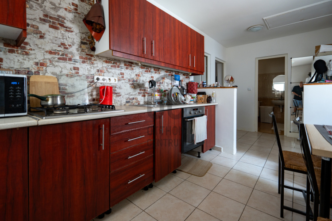
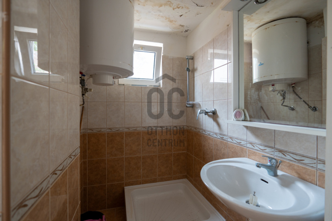
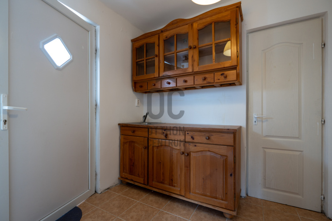
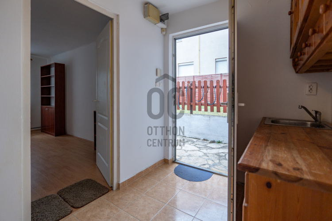
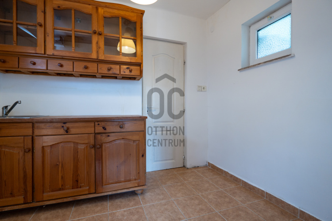
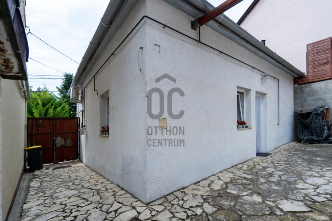
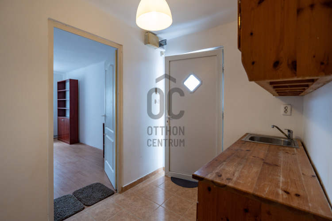
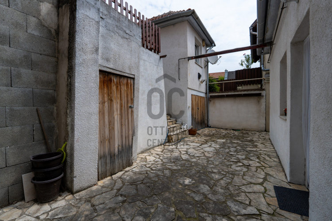
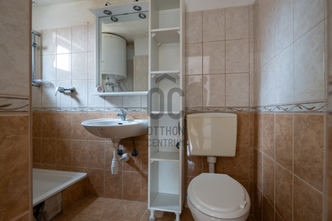
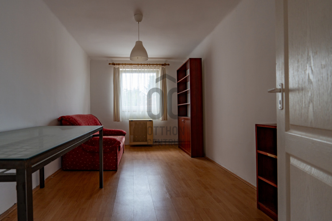
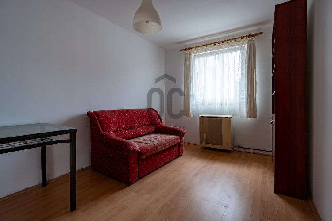
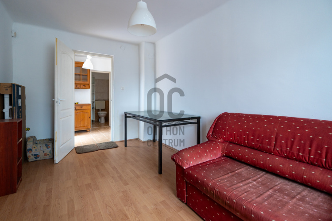
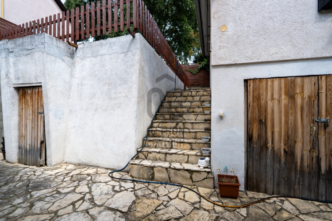
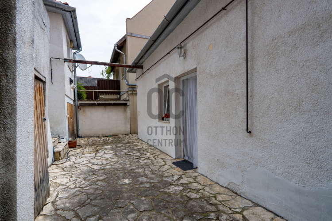
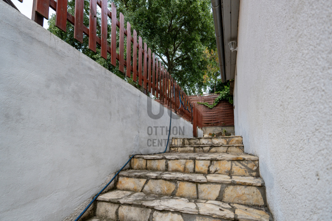
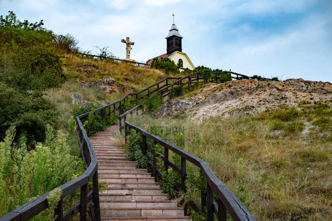
TWO-GENERATION PROPERTY FOR SALE IN BUDAÖRS!
WHY CHOOSE THIS PROPERTY
- Ideal layout for two generations
- Two separate buildings on one plot
- Smaller building has separate access, ideal as a guest house or rental apartment
- Excellent location in Budaörs, a quiet yet central area
- Clear ownership status, separate land registry number
PROPERTY
On the 201 m² plot, there are two residential buildings made of Sóskút stone, perfectly suitable for two generations living together. The larger building has a floor area of ~50 m², while the smaller one is ~20 m². The two buildings are arranged on different levels on the plot, with the garden and the smaller building accessible by stairs. The plot also includes a wine cellar located under the garden.
The larger building features a living room (17.5 m²), kitchen-dining area (9.3 m²), bedroom (12.5 m²), bathroom-WC (6 m²), and entrance hall (6.3 m²). The windows of the rooms face south, making them bright and sunny. The smaller building includes a room (13 m²), bathroom-WC (4 m²), and kitchen (5.4 m²). The larger house is in average-good condition, while the smaller building requires renovation.
NEIGHBORHOOD
The property is located in Budaörs, near Kálvária Hill. Budaörs is one of the most popular towns in the Budapest agglomeration, known for its excellent transportation and infrastructure. The area is quiet and orderly, with little traffic, ensuring a peaceful and pleasant residential environment. The street is sufficiently far from the main road to avoid noise disturbances, yet the most important services are easily accessible.
TECHNICAL DETAILS
The larger building underwent a comprehensive renovation a few years ago, including the replacement of electrical and plumbing systems, modernization of windows and doors, and renovation of the flooring. The kitchen and bathroom were also completely renovated. Heating is provided by modern radiators, and hot water and heating are supplied by a combi boiler. The smaller building is currently in average-renovation-needed condition, with the roof requiring renovation. Heating is provided by a gas convector.
PARKING
Currently, parking is available on the street in front of the house. There is a smaller garage on the plot, which is currently used as a storage area. Due to the narrow entrance, on-site parking is only possible with narrower vehicles.
Listing price: 69,500,000 HUF
- Ideal layout for two generations
- Two separate buildings on one plot
- Smaller building has separate access, ideal as a guest house or rental apartment
- Excellent location in Budaörs, a quiet yet central area
- Clear ownership status, separate land registry number
PROPERTY
On the 201 m² plot, there are two residential buildings made of Sóskút stone, perfectly suitable for two generations living together. The larger building has a floor area of ~50 m², while the smaller one is ~20 m². The two buildings are arranged on different levels on the plot, with the garden and the smaller building accessible by stairs. The plot also includes a wine cellar located under the garden.
The larger building features a living room (17.5 m²), kitchen-dining area (9.3 m²), bedroom (12.5 m²), bathroom-WC (6 m²), and entrance hall (6.3 m²). The windows of the rooms face south, making them bright and sunny. The smaller building includes a room (13 m²), bathroom-WC (4 m²), and kitchen (5.4 m²). The larger house is in average-good condition, while the smaller building requires renovation.
NEIGHBORHOOD
The property is located in Budaörs, near Kálvária Hill. Budaörs is one of the most popular towns in the Budapest agglomeration, known for its excellent transportation and infrastructure. The area is quiet and orderly, with little traffic, ensuring a peaceful and pleasant residential environment. The street is sufficiently far from the main road to avoid noise disturbances, yet the most important services are easily accessible.
TECHNICAL DETAILS
The larger building underwent a comprehensive renovation a few years ago, including the replacement of electrical and plumbing systems, modernization of windows and doors, and renovation of the flooring. The kitchen and bathroom were also completely renovated. Heating is provided by modern radiators, and hot water and heating are supplied by a combi boiler. The smaller building is currently in average-renovation-needed condition, with the roof requiring renovation. Heating is provided by a gas convector.
PARKING
Currently, parking is available on the street in front of the house. There is a smaller garage on the plot, which is currently used as a storage area. Due to the narrow entrance, on-site parking is only possible with narrower vehicles.
Listing price: 69,500,000 HUF
Registration Number
H488658
Property Details
Sales
for sale
Legal Status
used
Character
house
Construction Method
brick
Net Size
70 m²
Gross Size
70 m²
Plot Size
201 m²
Heating
Gas circulator
Ceiling Height
250 cm
Orientation
South
Condition
Average
Condition of Facade
Average
Basement
Independent
Neighborhood
quiet, green
Year of Construction
1960
Number of Bathrooms
2
Water
Available
Gas
Available
Electricity
Available
Sewer
Available
Multi-Generational
yes
Storage
Independent
Rooms
living room
17.5 m²
open-plan kitchen and dining room
9.3 m²
bedroom
12.5 m²
bathroom-toilet
6 m²
entryway
6.3 m²
room
13 m²
bathroom-toilet
4 m²
open-plan kitchen and dining room
5.4 m²



















































