114,900,000 Ft
278,000 €
- 131m²
- 5 Rooms
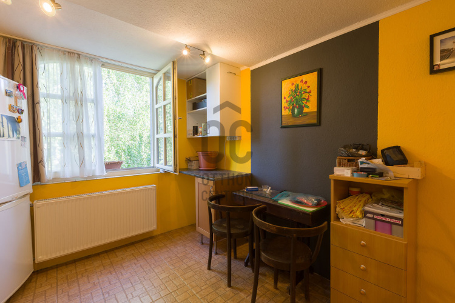
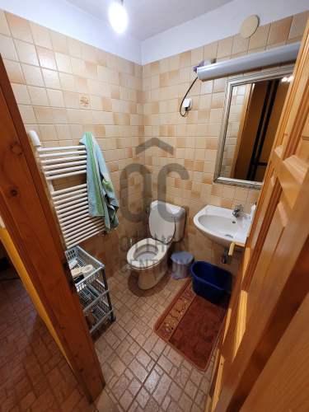
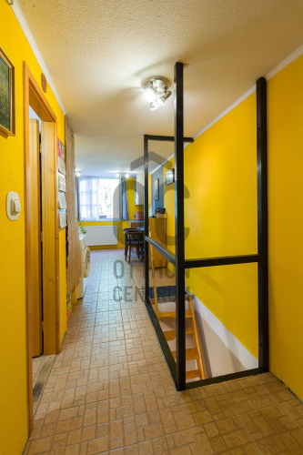
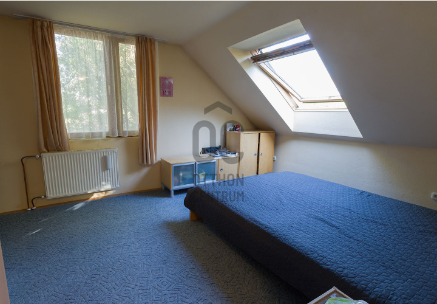
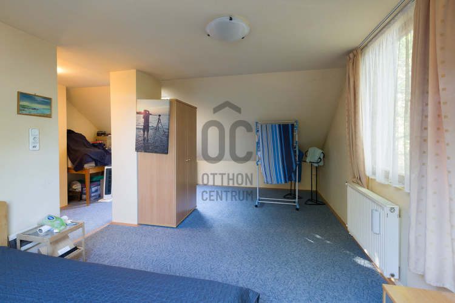
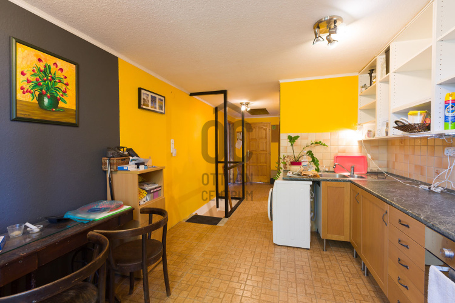
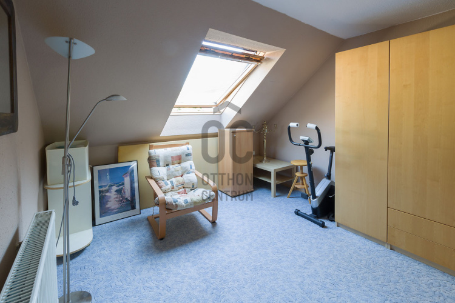
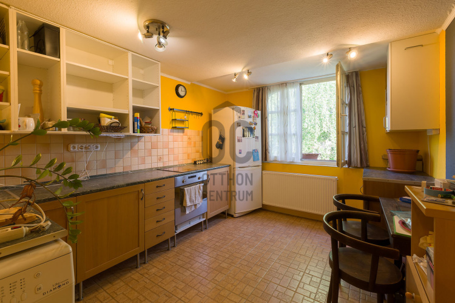
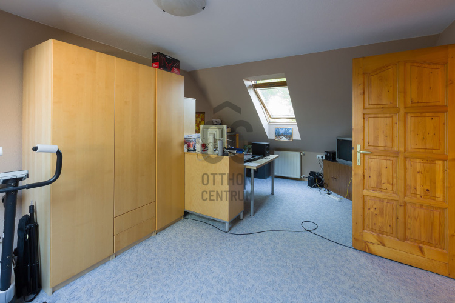
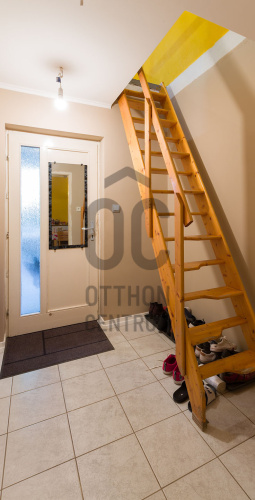
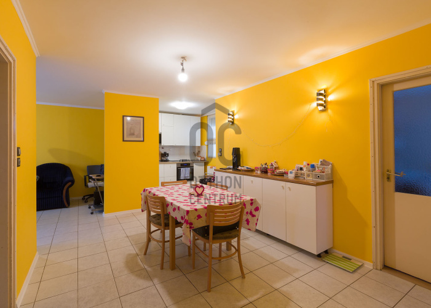
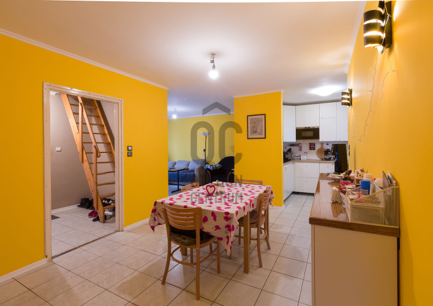
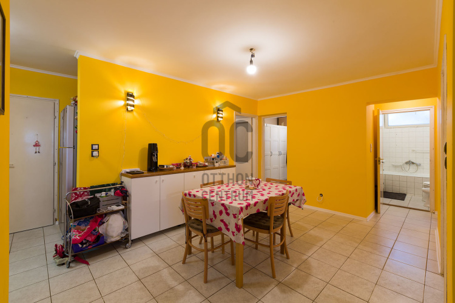
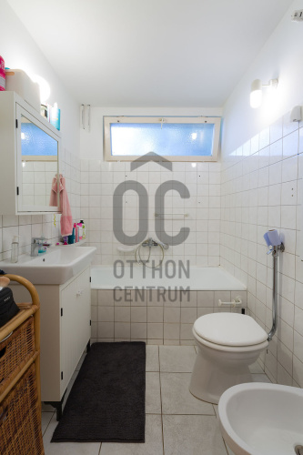
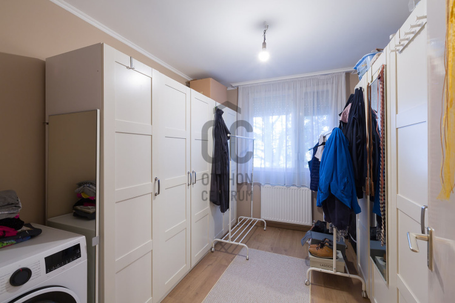
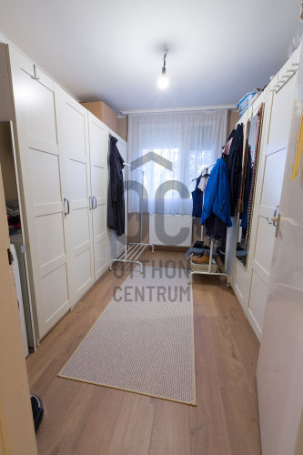
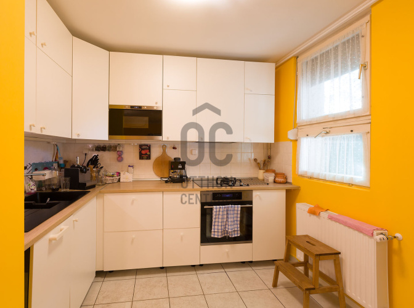
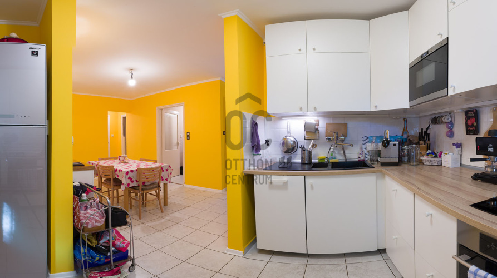
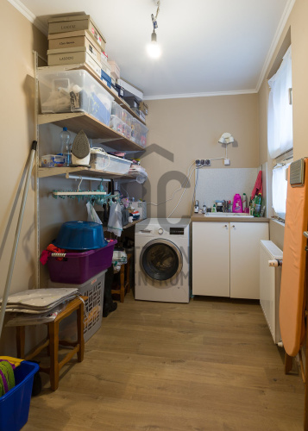
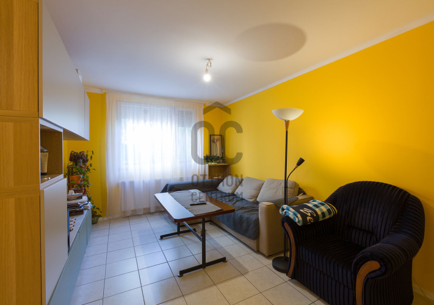
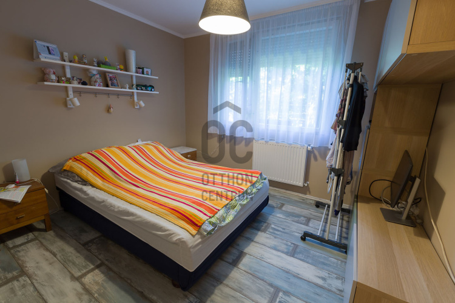
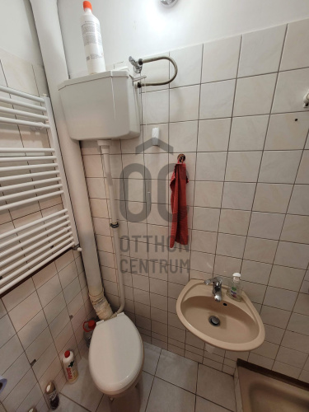
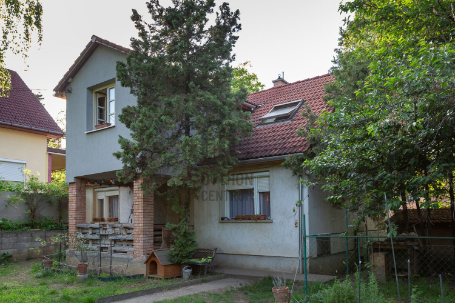
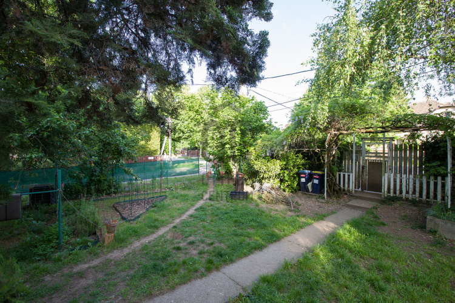
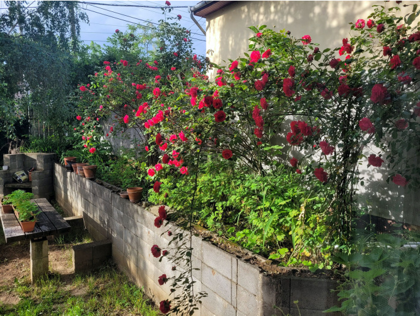
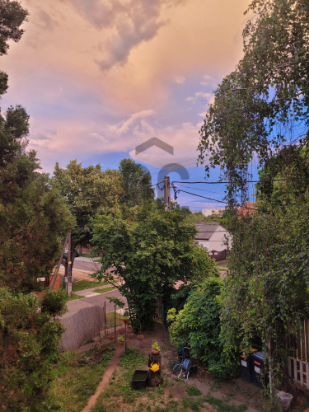
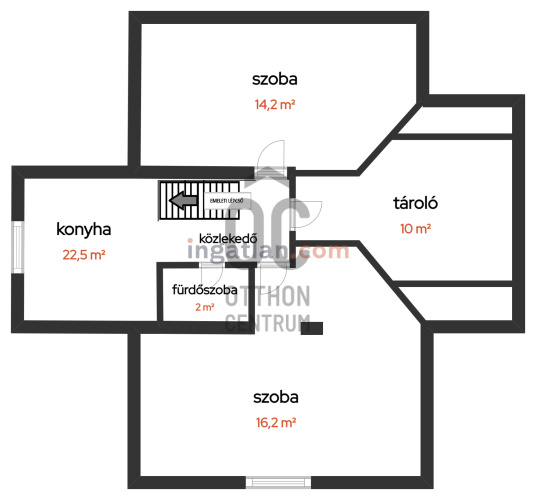
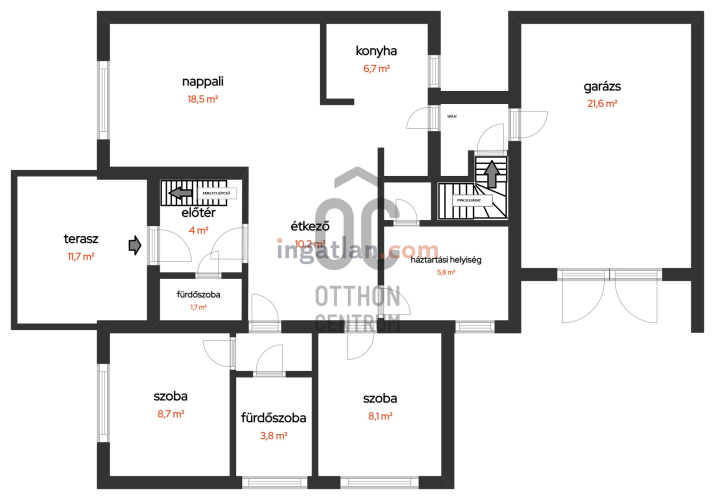
For sale in a quiet street in Rákosszentmihály, Budapest, 16th district: a two-generation family house!
Here is the English translation of the provided text: The family house, built in 1991, has three levels and is suitable for two generations, situated on a 543 m² corner lot, constructed along the property boundary. There is a well-utilized green area next to the property built on the boundary. The attic was developed in 2001 and can function as a separate apartment. Three years ago, a complete heating renovation was carried out: a new condensing boiler + 200 liters of hot water storage, new radiators on the ground floor, and new copper pipes embedded in the walls. As a result, the annual gas consumption is 1800 m³. A fully functional separate apartment can be created on both the ground floor and the upper floor. The property has a three-phase electricity supply (3x16A). There is a built-in Cat5 network with approximately 20 endpoints, and a patch panel in a wall-mounted rack. The water, gas, sewage, boiler, and hot water storage have been installed in the basement, so they do not take up space from the usable area. There is also a 5 m² garden storage on the property. The property has a well-organized land registry map and meets the requirements for CSOK Plusz. In the street, there are two kindergartens, a playground, a baby swimming pool, a bike park at the end of the street, and the Szilas stream. The bus stop is 150 meters away, which takes you to Örs vezér square. The ground floor has a total area of 115 m², of which the living area is a net 76 m²: Living room - 18.5 m² Dining room - 10.2 m² Kitchen - 6.7 m² Hallway - 4.0 m² Half room 1 - 8.7 m² Half room 2 - 8.1 m² Bathroom/WC - 3.8 m² Shower/WC - 1.7 m² Laundry/storage - 6.5 m² Pantry/passage - 2.0 m² Covered terrace - 11.7 m² Garage - 21.6 m² The attic has a total area of 76 m², of which the living area is a net 55 m²: Kitchen/dining room/hallway - 22.5 m² Room 1 - 14.2 m² (20.3 m² including parts below 1.90m) Room 2 - 16.2 m² (21.2 m² including parts below 1.90m) Shower/WC - 2.0 m² Attic/storage - 10 m² including parts below 1.90m The basement has a total area of 23 m²: Storage 1 - 6 m² Storage 2 - 10 m² Storage 3 - 7 m² This could be a comfortable home for those moving in together or for young couples! For more information or to schedule a viewing, please call, even now!
Registration Number
H492873
Property Details
Sales
for sale
Legal Status
used
Character
house
Construction Method
brick
Net Size
131 m²
Gross Size
153 m²
Plot Size
543 m²
Size of Terrace / Balcony
11 m²
Heating
Gas circulator
Ceiling Height
250 cm
Number of Levels Within the Property
3
Orientation
South
Condition
Good
Condition of Facade
Average
Basement
Independent
Year of Construction
1991
Number of Bathrooms
3
Garage
Included in the price
Garage Spaces
1
Water
Available
Gas
Available
Electricity
Available
Sewer
Available
Multi-Generational
yes
Rooms
entryway
4 m²
bathroom-toilet
1.7 m²
dining room
10.2 m²
living room
18.5 m²
kitchen
6.7 m²
utility room
5.8 m²
room
8.7 m²
room
8.1 m²
garage
21.6 m²
staircase
3 m²
cellar
19 m²
corridor
3 m²
open-plan kitchen and dining room
22.5 m²
bathroom-toilet
2 m²
room
14.2 m²
room
16.2 m²
storage
10 m²

Zaracsi Szilvia
Credit Expert








































