99,000,000 Ft
245,000 €
- 110m²
- 4 Rooms
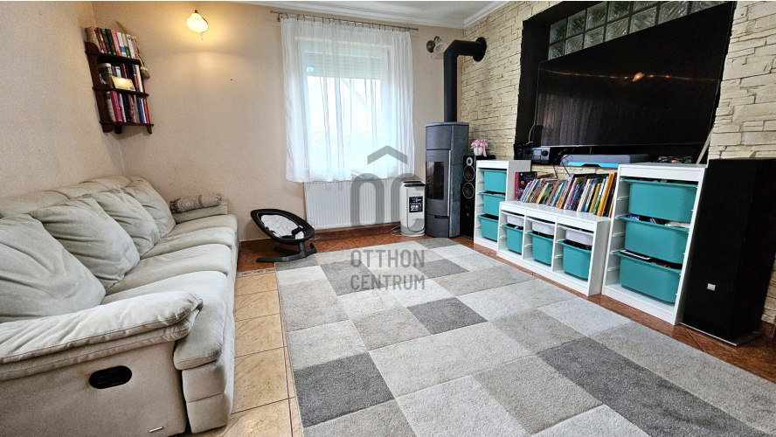
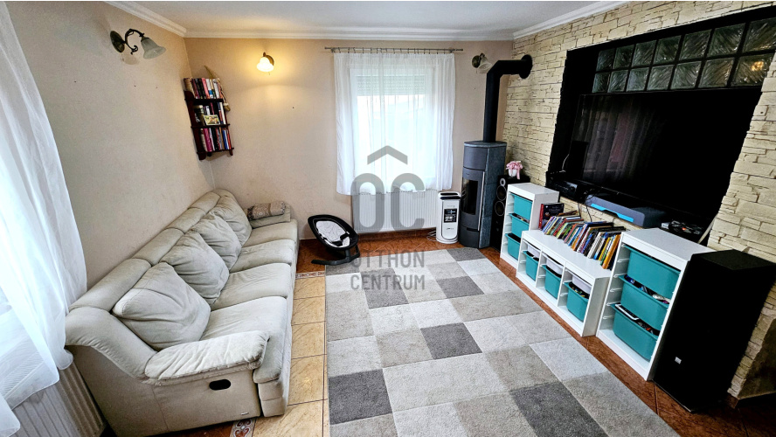
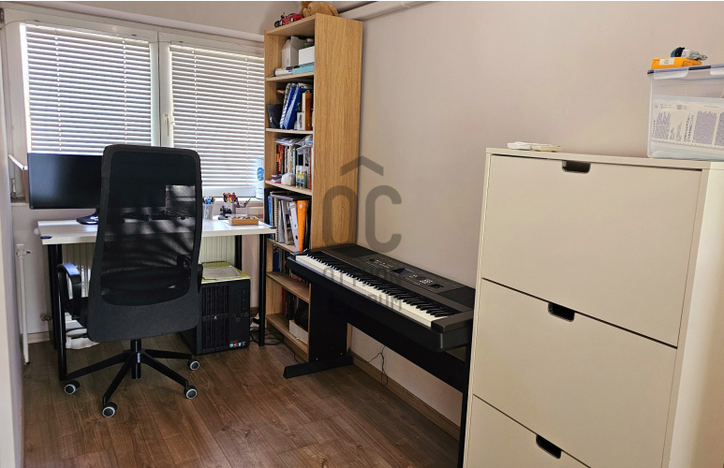
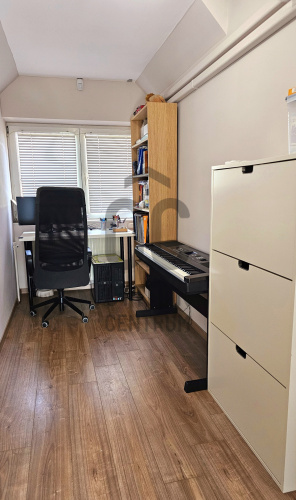
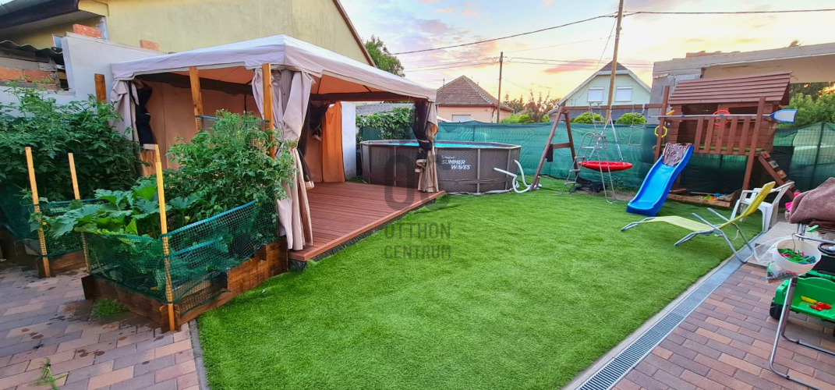
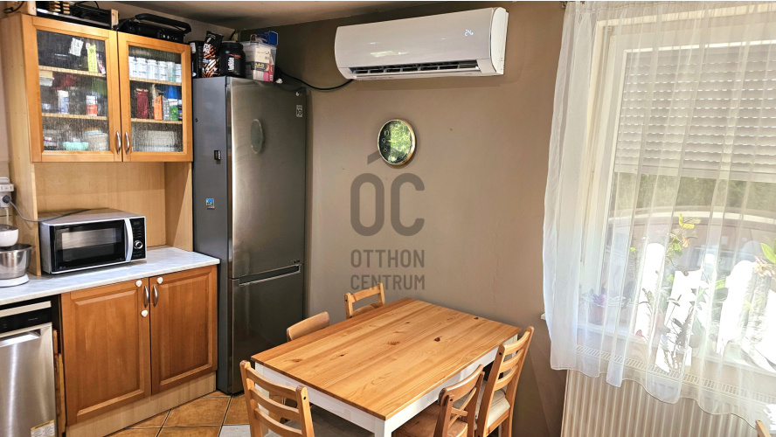
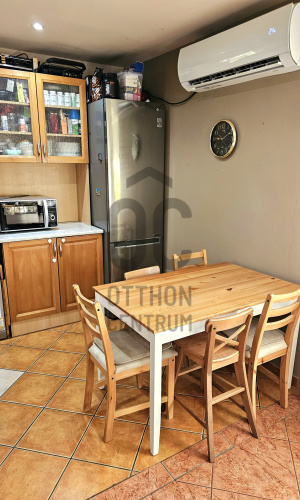
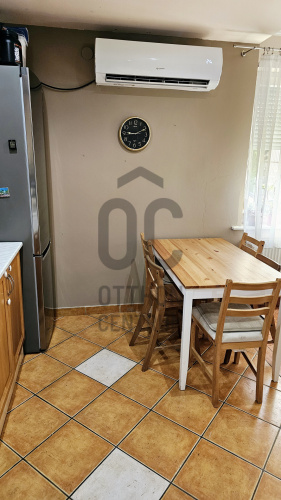
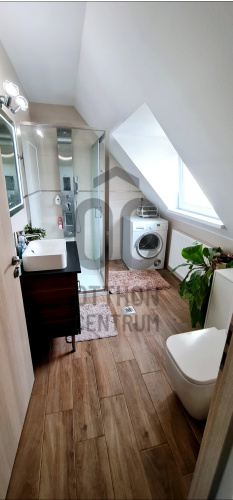
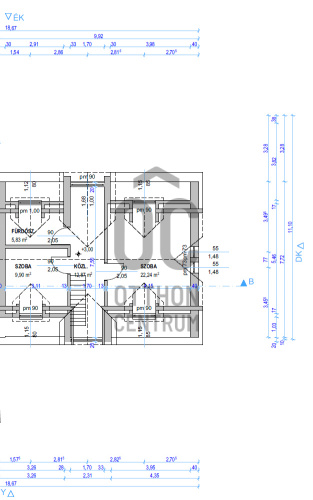
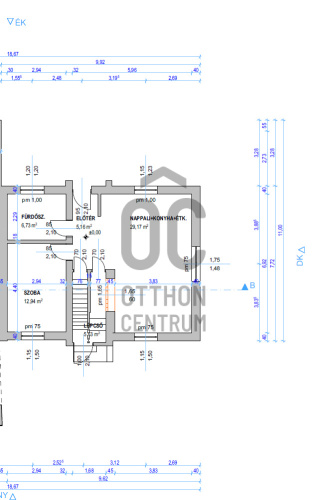
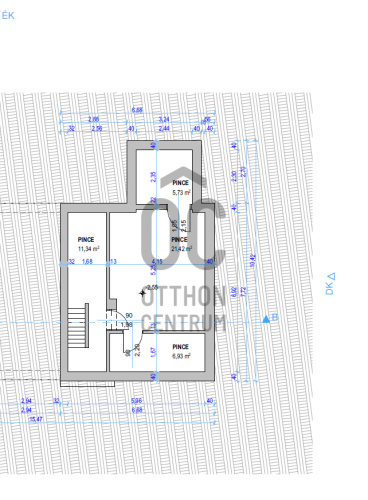
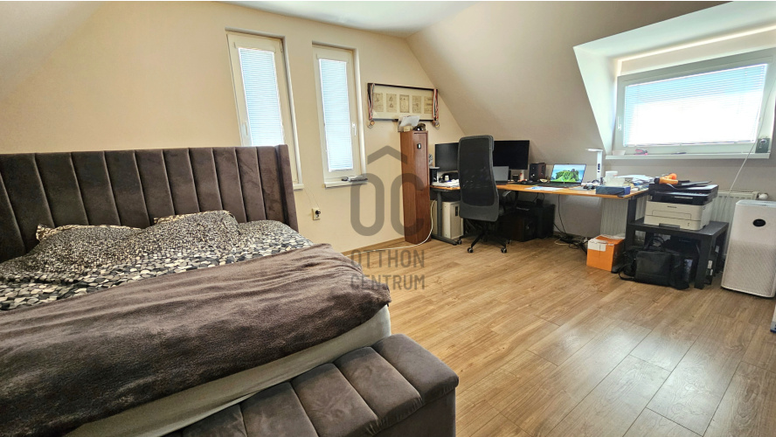
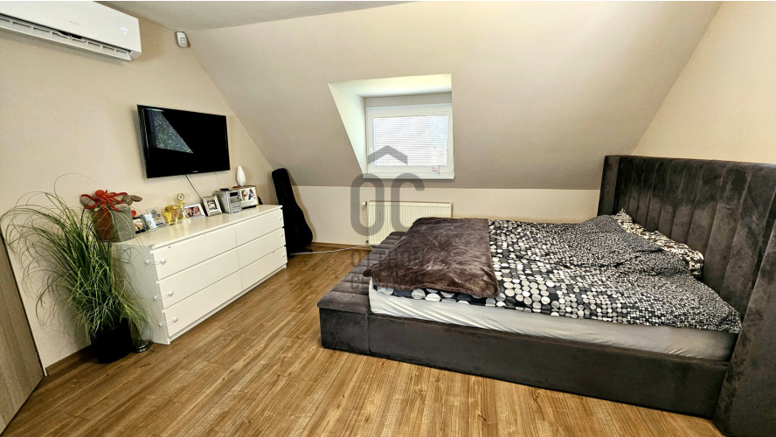
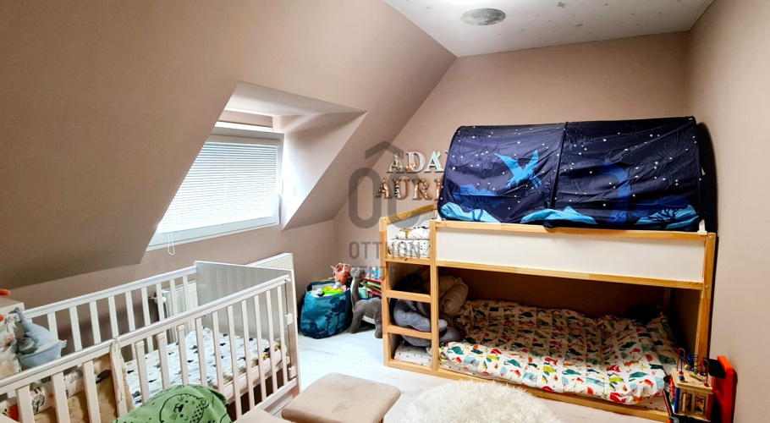
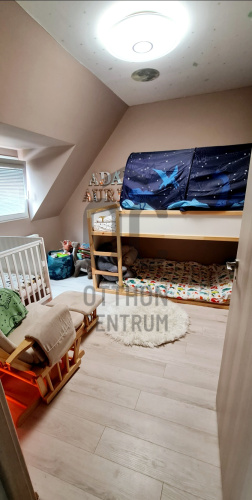
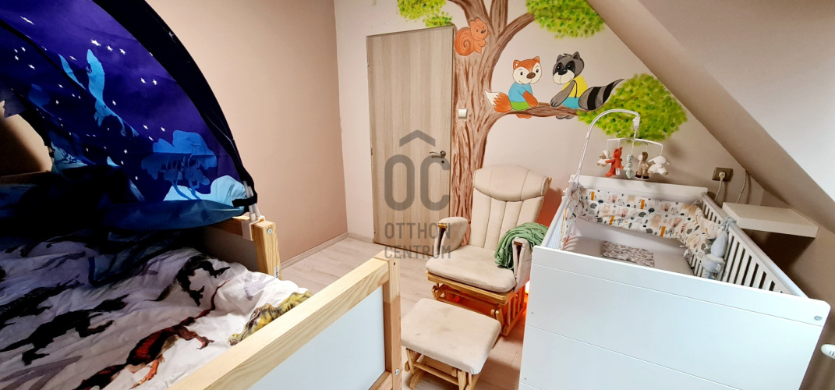
2-generation semi-detached house with 2 separate entrances for sale in the Ganz settlement
Would you like to move in together, but don't know where yet? Here is a great opportunity! This could be their new garden home with a living room and 3 bedrooms
Semi-detached house built in 1998, with 3 floors, built with 30-grade brick masonry, with 5 cm insulation.
Floor net: 50.84 m2
Ground floor: net: 59.53 m2
Cellar: 40 m2
Parameters:
- Upstairs, 3-layer plastic doors and windows with internal relux
- On the ground floor, two-layer plastic doors and windows with shutters
-Entrance door with 21 security points
-Boch Gas boiler, with radiators
-Cooling-heating Green air conditioners 4 pcs (Living room + 3 bedrooms)
-H-tariff- 2x 3x 16 A
- Wood-burning fireplace with heat storage
-Alarm + camera system
-Large basement with 3 rooms.
-Parking for 3 cars in the garden, including 1 garage
-Low utilities HUF 40,000 per month
-Facade will be repainted in the near future
If you want to see it, feel free to contact us every day of the week from 8 a.m. to 4 p.m.
Semi-detached house built in 1998, with 3 floors, built with 30-grade brick masonry, with 5 cm insulation.
Floor net: 50.84 m2
Ground floor: net: 59.53 m2
Cellar: 40 m2
Parameters:
- Upstairs, 3-layer plastic doors and windows with internal relux
- On the ground floor, two-layer plastic doors and windows with shutters
-Entrance door with 21 security points
-Boch Gas boiler, with radiators
-Cooling-heating Green air conditioners 4 pcs (Living room + 3 bedrooms)
-H-tariff- 2x 3x 16 A
- Wood-burning fireplace with heat storage
-Alarm + camera system
-Large basement with 3 rooms.
-Parking for 3 cars in the garden, including 1 garage
-Low utilities HUF 40,000 per month
-Facade will be repainted in the near future
If you want to see it, feel free to contact us every day of the week from 8 a.m. to 4 p.m.
Registration Number
H493943
Property Details
Sales
for sale
Legal Status
used
Character
house
Construction Method
brick
Net Size
110 m²
Gross Size
160 m²
Plot Size
306 m²
Size of Terrace / Balcony
15 m²
Heating
Gas circulator
Ceiling Height
260 cm
Number of Levels Within the Property
2
Orientation
South-West
View
Green view
Condition
Average
Condition of Facade
Average
Basement
Independent
Neighborhood
good transport, green, central
Year of Construction
1998
Number of Bathrooms
2
Garage
Included in the price
Garage Spaces
1
Water
Available
Gas
Available
Electricity
Available
Sewer
Available
Multi-Generational
yes
Storage
Independent
Rooms
open-plan kitchen and living room
29.17 m²
room
12.94 m²
bathroom-toilet
6.73 m²
entryway
5.76 m²
staircase
5.53 m²
room
9.9 m²
room
22.24 m²
bathroom-toilet
5.83 m²
corridor
12.87 m²
cellar
44 m²
terrace
15 m²






























