data_sheet.details.realestate.section.main.otthonstart_flag.label
For sale family house,
H494968
Csörnyeföld
15,900,000 Ft
40,000 €
- 85m²
- 3 Rooms
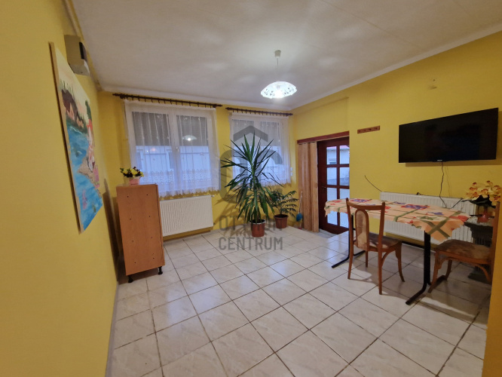
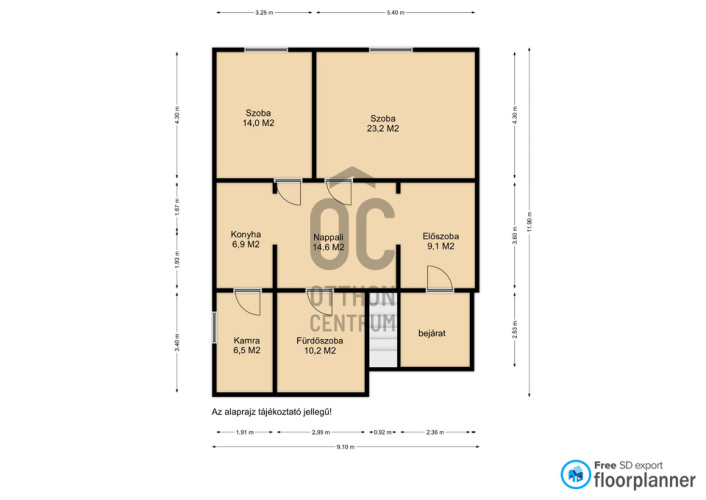
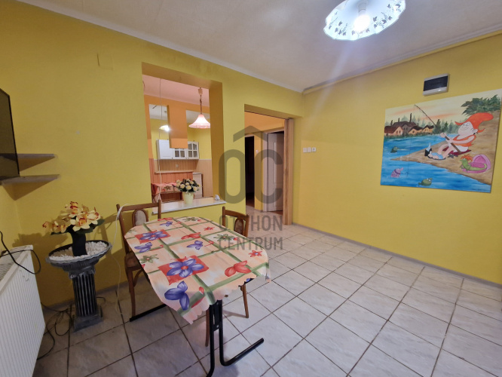
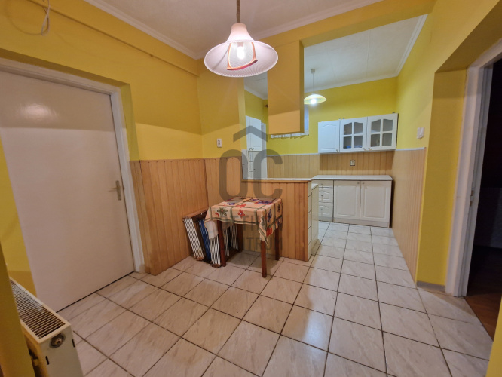
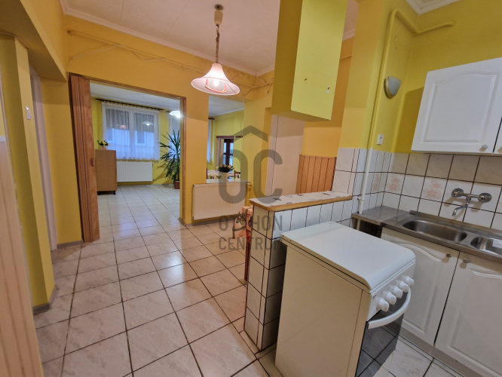
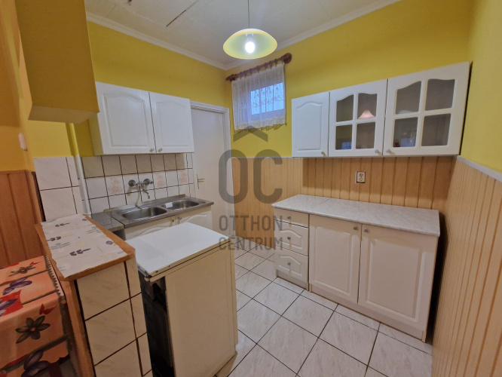
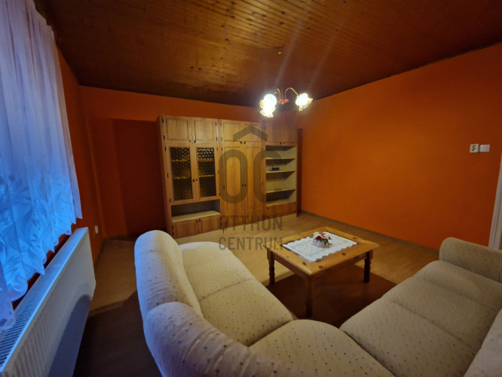
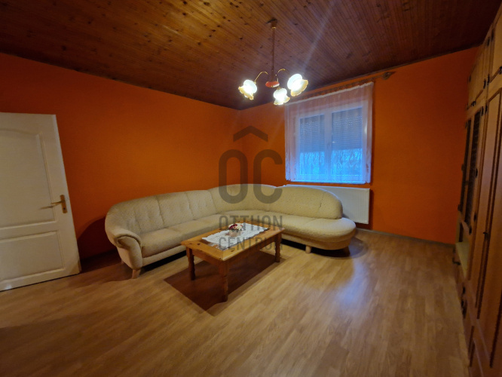
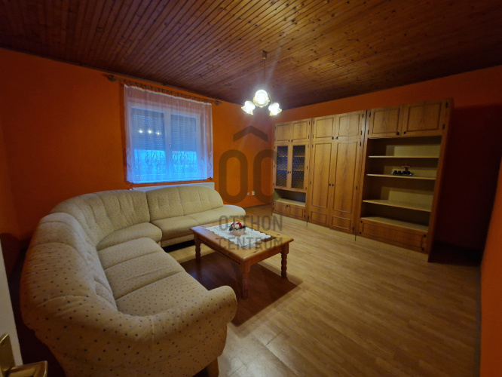
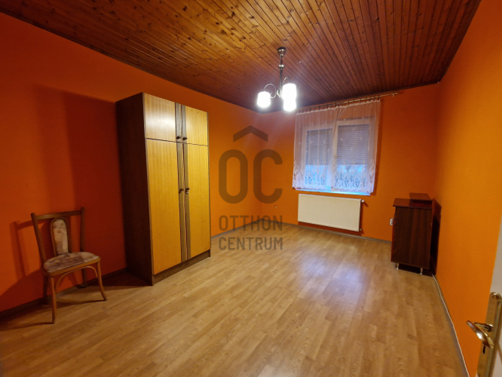
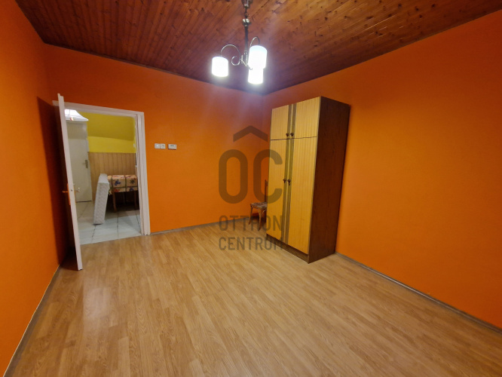
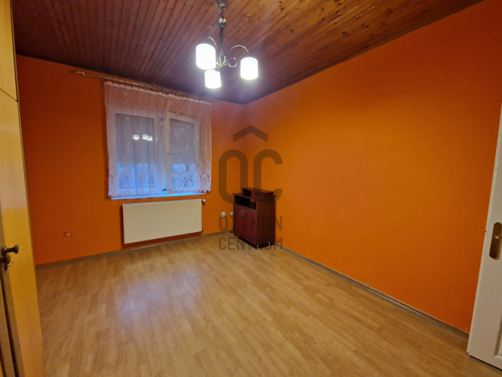
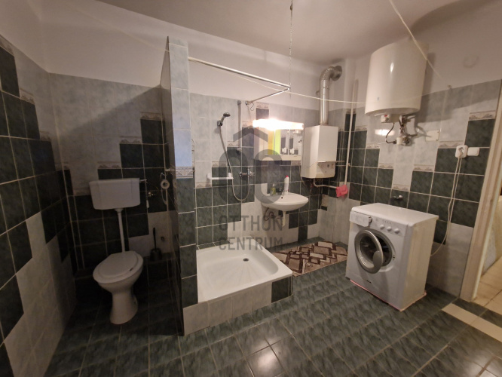
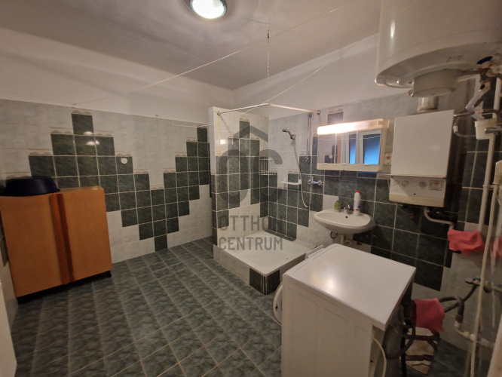
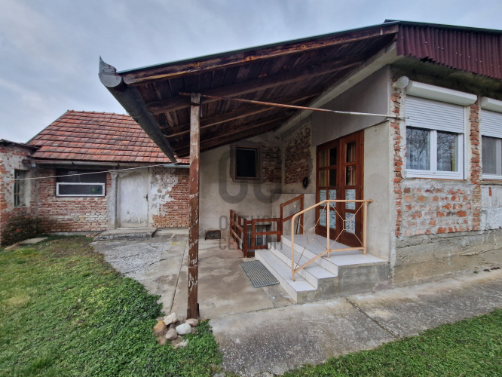
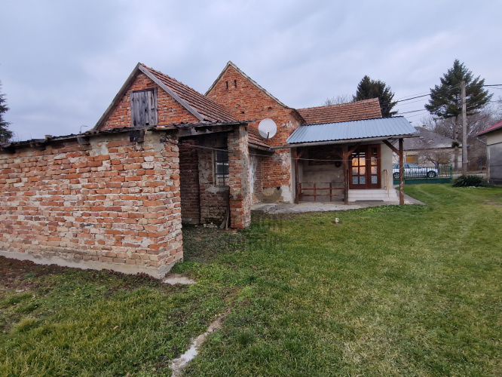
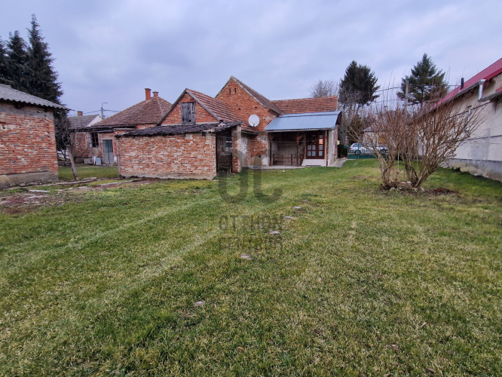
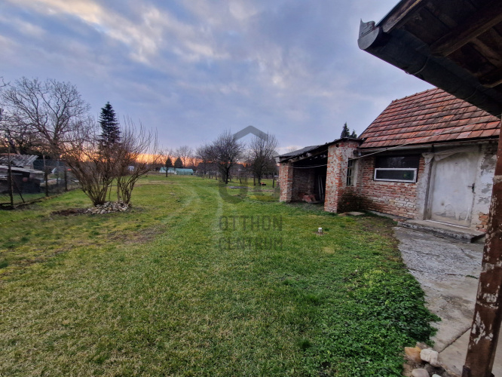
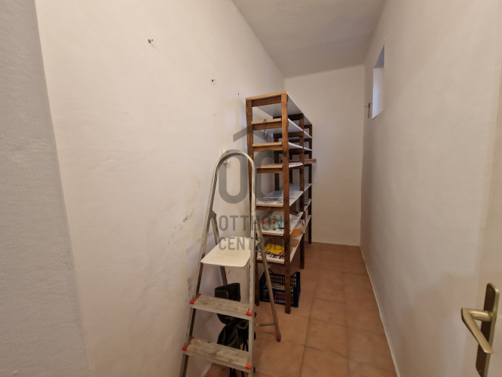
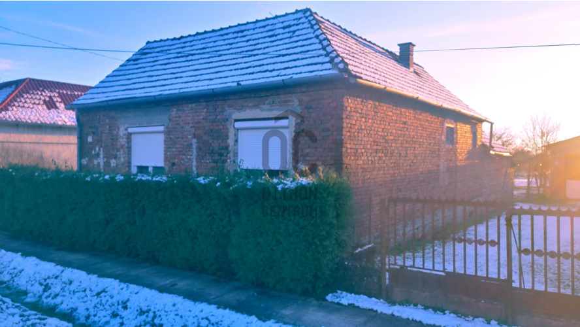
Find your new home in the heart of Csörnyeföld – a 80 m2 family house is waiting for you!
Csörnyeföld is located in the southern part of Zala County, near the Hungarian-Croatian-Slovenian tri-border area, at the foot of gentle southern slopes. The village is surrounded by hills and forests. In the central part of the village, I am offering this brick-built family house for sale. Property features: - The building has a gross living area of 90 m², situated on an ideally sized plot of 1084 m². - It is a brick structure with a tiled roof. - The windows and doors are made of wood, equipped with insulated glazing and shutters. - The layout is comfortable for a smaller family, featuring 2 bedrooms, a living room-kitchen, a bathroom, a pantry, and an entrance hall. Additionally, there is a garage and outbuildings available. - There is a partially finished basement under the building. - Hot water is provided by an electric boiler, and heating is managed by a gas boiler with radiators. - Water, electricity, gas, and sewage are connected to the property. - The interior of the building has been renovated, and the surroundings are well-maintained. - The new owner will need to complete the external plastering and insulation. Our office offers a comprehensive, free service to our searching clients. We provide assistance with professional advice, loan processing, preparation of energy certificates, and favorable legal fees! For more information and to arrange a viewing, please feel free to call or message me any day of the week!
Registration Number
H494968
Property Details
Sales
for sale
Legal Status
used
Character
house
Construction Method
brick
Net Size
85 m²
Gross Size
90 m²
Plot Size
1,084 m²
Heating
Gas circulator
Ceiling Height
270 cm
Orientation
South
View
Green view
Condition
Average
Condition of Facade
Average
Basement
Independent
Neighborhood
quiet, good transport, green
Year of Construction
1970
Number of Bathrooms
1
Garage
Included in the price
Water
Available
Gas
Available
Electricity
Available
Sewer
Available
Storage
Independent
Rooms
room
14 m²
room
23.2 m²
open-plan kitchen and living room
21.5 m²
entryway
9.1 m²
bathroom-toilet
10.2 m²
pantry
6.5 m²
cellar
10 m²
Horváth Szabina
Credit Expert

































