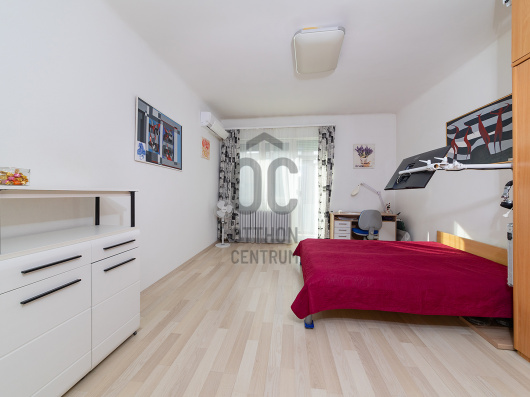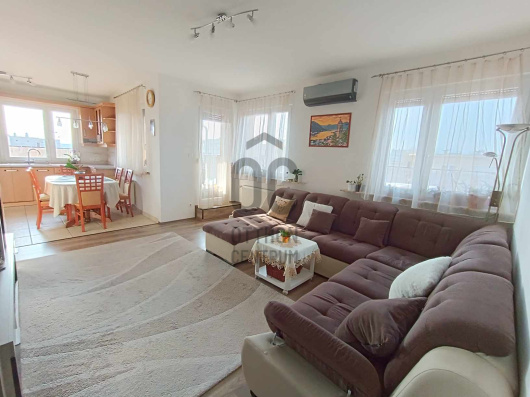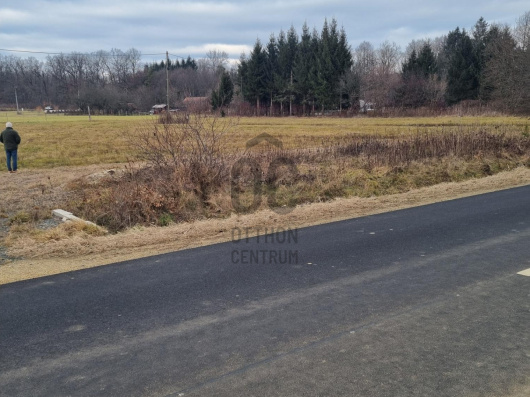259,900,000 Ft
637,000 €
- 204m²
- 6 Rooms
- 4th floor
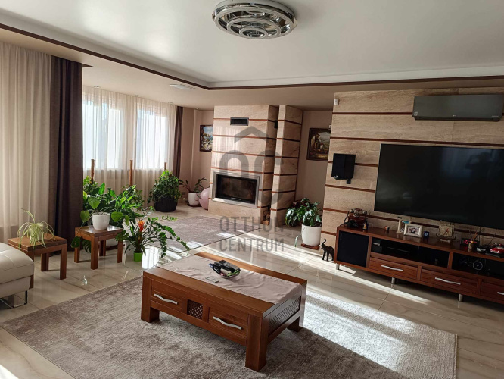
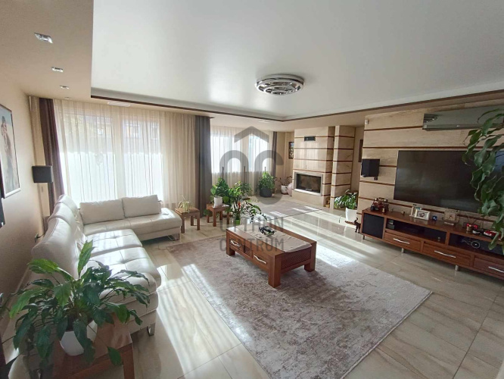
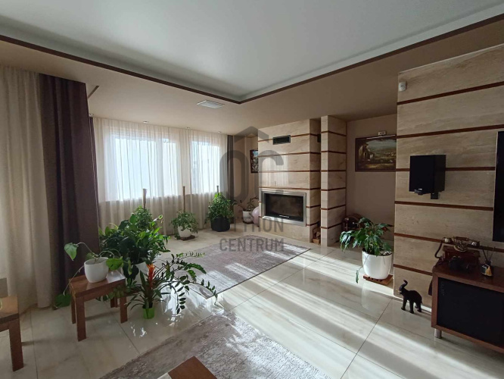
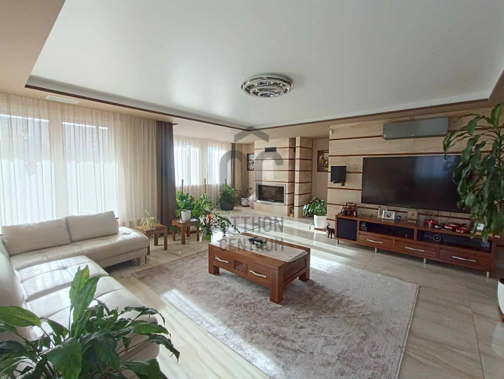
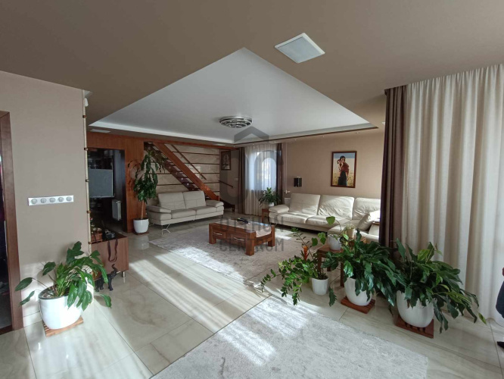
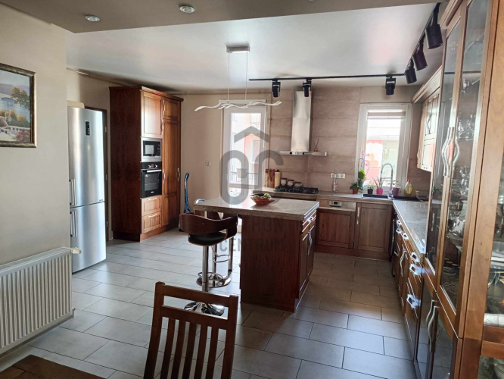
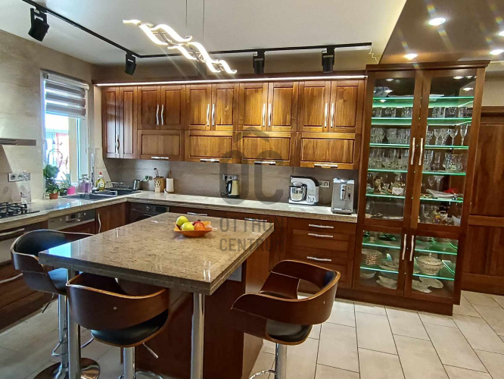
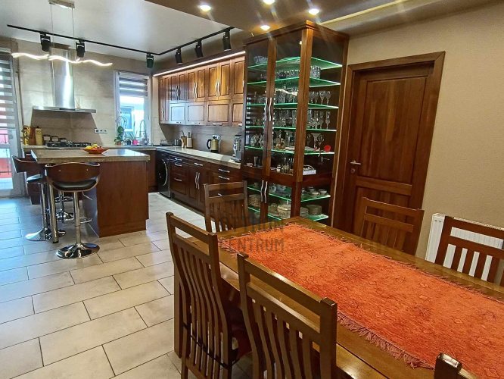
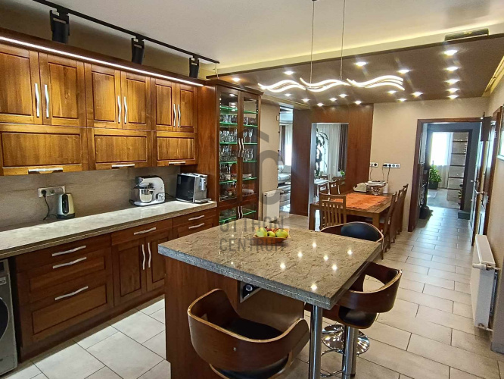
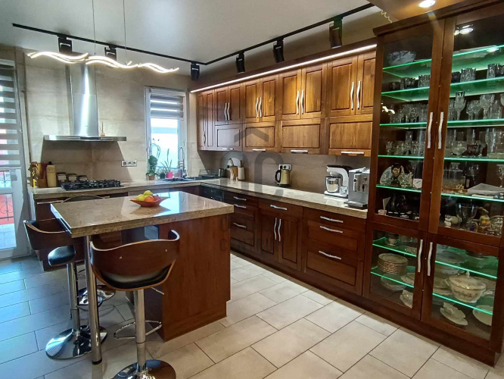
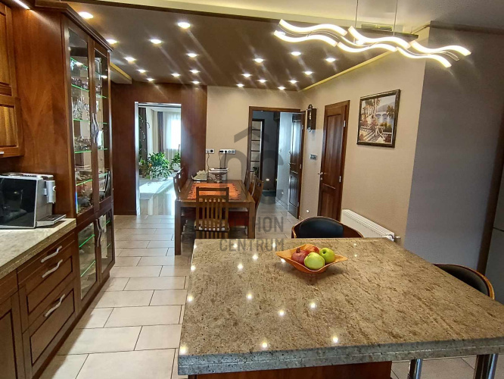
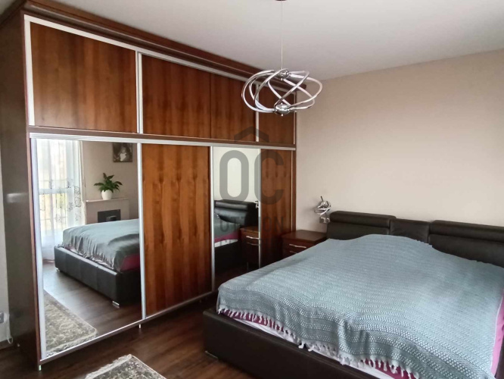
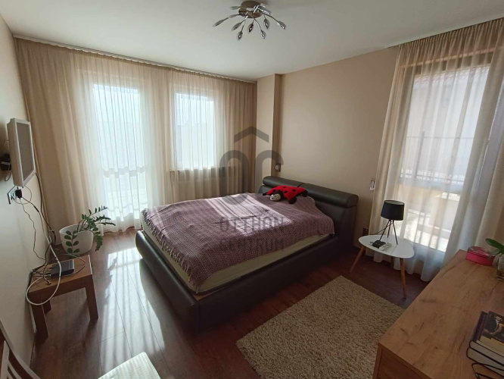
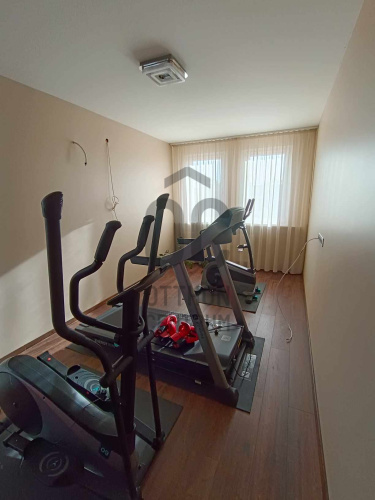
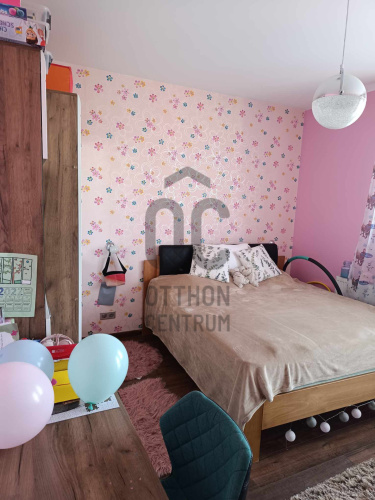
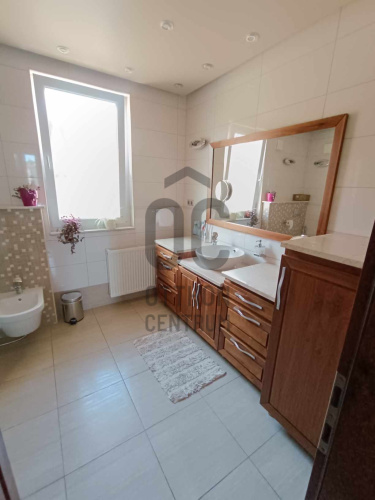
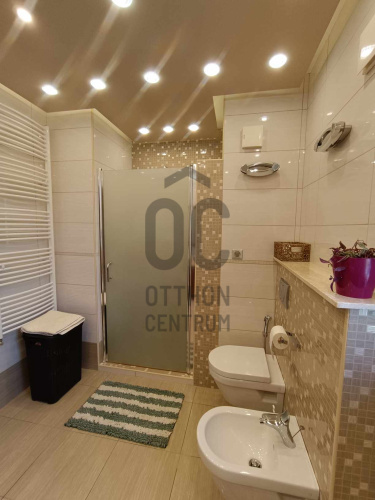
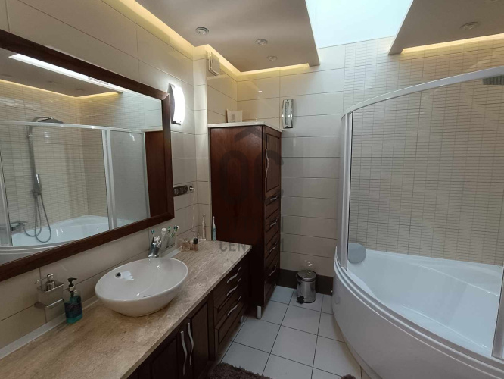
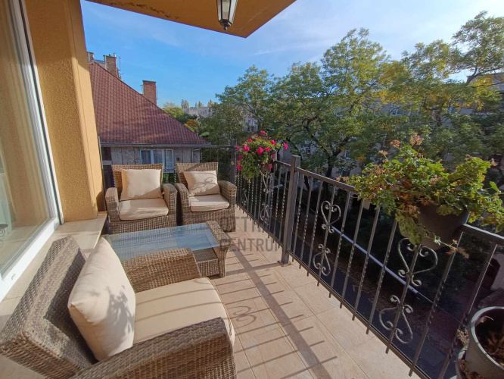
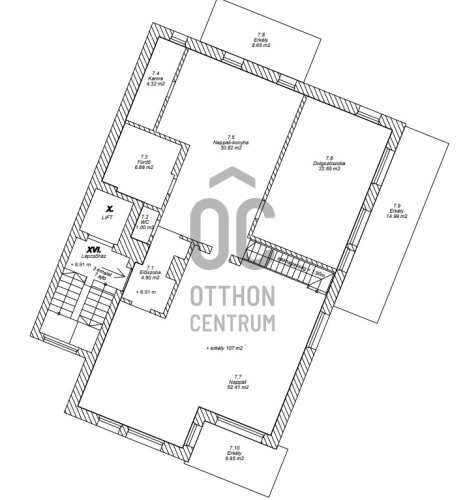
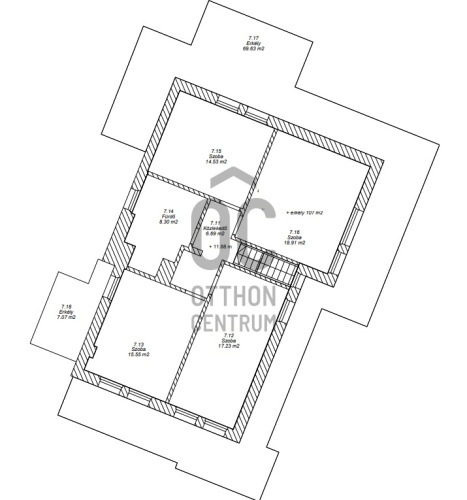
For Those Who Love Spacious Living...
For Those Who Love Spacious Living...
In the Angyalföld neighborhood of Budapest's 13th district, on Rokolya Street, a modern penthouse apartment built in 2019 is now available. This bright and quiet home boasts a 204 m² living area, complemented by a total of 64 m² + 14 m² in balconies. It features an open-plan kitchen, five bedrooms, two bathrooms, and a contemporary design.
The two-story apartment offers 107 m² on the lower level, where you'll find a 50+ m² south-facing living room that is exceptionally bright and spacious. The 30 m² dining kitchen is fully equipped with built-in appliances, extensive counter space, and a designated dining area. A 4 m² pantry ensures extra storage convenience. The lower level also includes one separate bedroom and a bathroom.
The upper floor hosts four additional bedrooms and a bathroom with a window. Each floor features terraces accessible from every room.
For added comfort, the property includes built-in wardrobes, a modern wood-burning fireplace in the living room, floor heating, and air conditioning to ensure a pleasant indoor climate. The apartment is equipped with its own gas heating system (circulating boiler).
Optional Additions:
Two parking spaces available for purchase: 5,500,000 HUF each
A separate 5 m² storage unit available for 2,500,000 HUF
This home is perfect for those who appreciate open, bright spaces, love cooking in a spacious kitchen, and require multiple bedrooms for a comfortable lifestyle.
Excellent Public Transport:
Buses 20 and 30
Tram 14
Metro station just 10 minutes away
For further information or to arrange a viewing, feel free to contact me! ????
In the Angyalföld neighborhood of Budapest's 13th district, on Rokolya Street, a modern penthouse apartment built in 2019 is now available. This bright and quiet home boasts a 204 m² living area, complemented by a total of 64 m² + 14 m² in balconies. It features an open-plan kitchen, five bedrooms, two bathrooms, and a contemporary design.
The two-story apartment offers 107 m² on the lower level, where you'll find a 50+ m² south-facing living room that is exceptionally bright and spacious. The 30 m² dining kitchen is fully equipped with built-in appliances, extensive counter space, and a designated dining area. A 4 m² pantry ensures extra storage convenience. The lower level also includes one separate bedroom and a bathroom.
The upper floor hosts four additional bedrooms and a bathroom with a window. Each floor features terraces accessible from every room.
For added comfort, the property includes built-in wardrobes, a modern wood-burning fireplace in the living room, floor heating, and air conditioning to ensure a pleasant indoor climate. The apartment is equipped with its own gas heating system (circulating boiler).
Optional Additions:
Two parking spaces available for purchase: 5,500,000 HUF each
A separate 5 m² storage unit available for 2,500,000 HUF
This home is perfect for those who appreciate open, bright spaces, love cooking in a spacious kitchen, and require multiple bedrooms for a comfortable lifestyle.
Excellent Public Transport:
Buses 20 and 30
Tram 14
Metro station just 10 minutes away
For further information or to arrange a viewing, feel free to contact me! ????
Registration Number
H496619
Property Details
Sales
for sale
Legal Status
used
Character
apartment
Construction Method
brick
Net Size
204 m²
Gross Size
240 m²
Size of Terrace / Balcony
65 m²
Heating
Gas circulator
Ceiling Height
260 cm
Number of Levels Within the Property
2
Orientation
South
View
city view
Staircase Type
enclosed staircase
Condition
Excellent
Condition of Facade
Good
Condition of Staircase
Good
Neighborhood
quiet, good transport, green
Year of Construction
2019
Number of Bathrooms
2
Position
street-facing
Garage
Mandatory to buy
Garage Spaces
2
Water
Available
Gas
Available
Electricity
Available
Sewer
Available
Elevator
available
Storage
Independent
Rooms
entryway
8.91 m²
living room
52.41 m²
open-plan kitchen and dining room
30.82 m²
pantry
4.32 m²
room
22.65 m²
bathroom-toilet
6.88 m²
utility room
1 m²
room
15.55 m²
room
18.91 m²
room
14.91 m²
room
17.23 m²
bathroom-toilet
6.88 m²
corridor
8.3 m²
staircase
6.69 m²
terrace
69 m²
terrace
14.99 m²
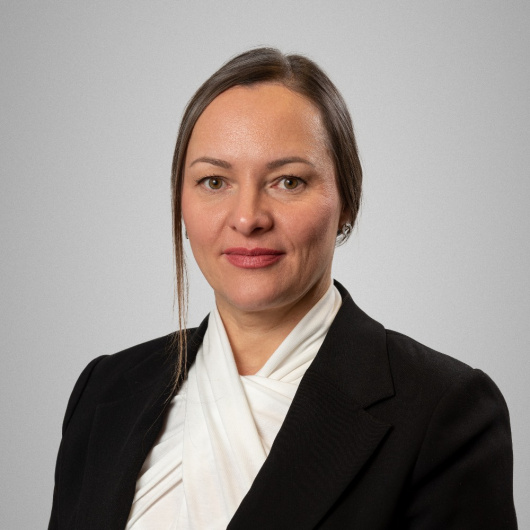
Berkes-Jakus Kinga
Credit Expert

























