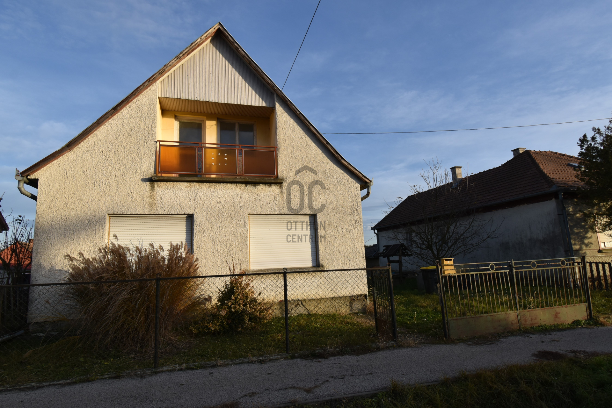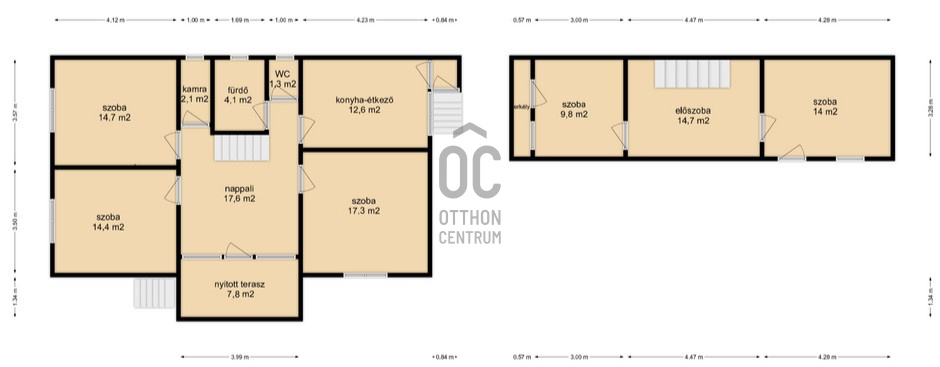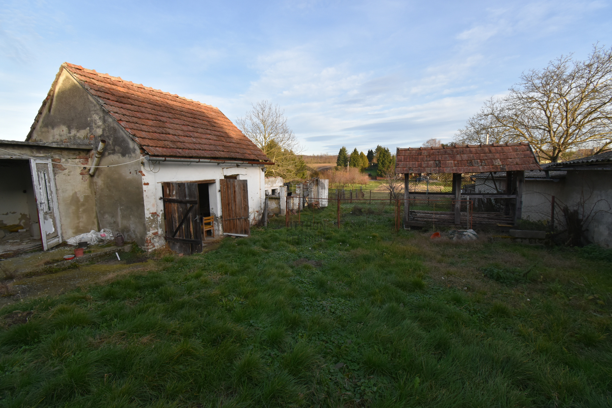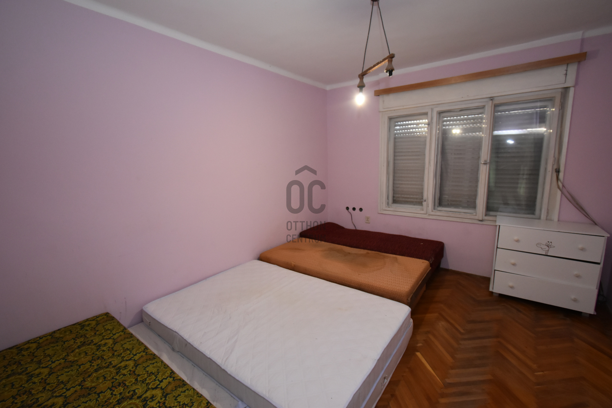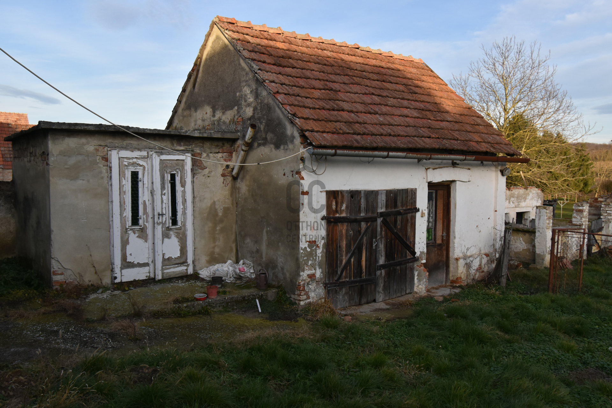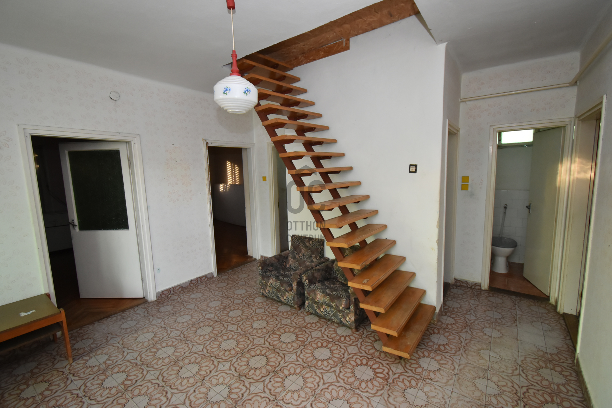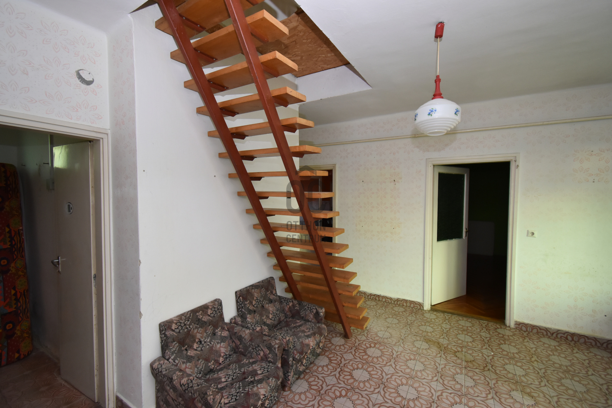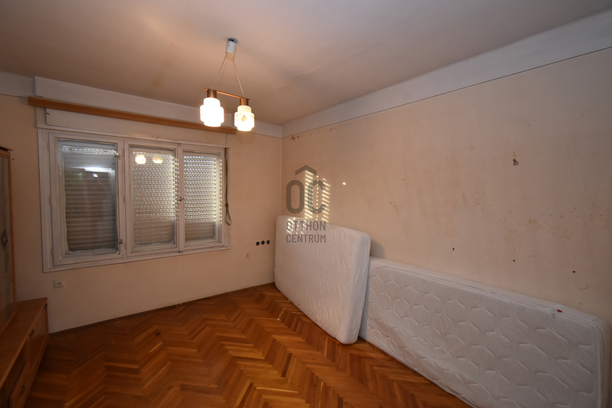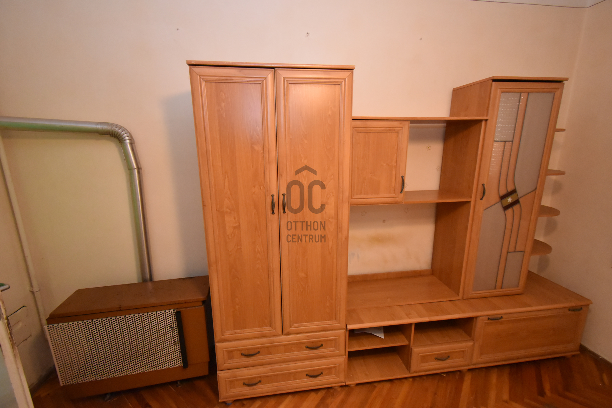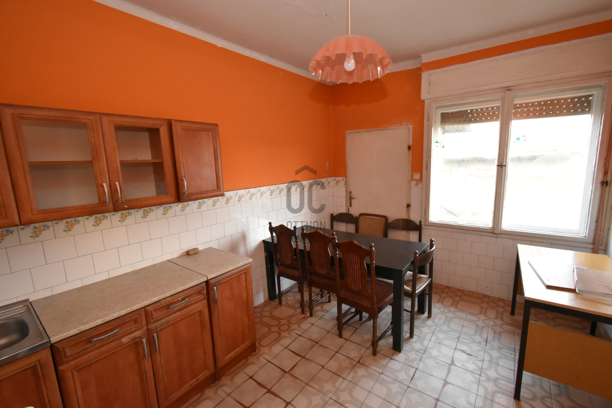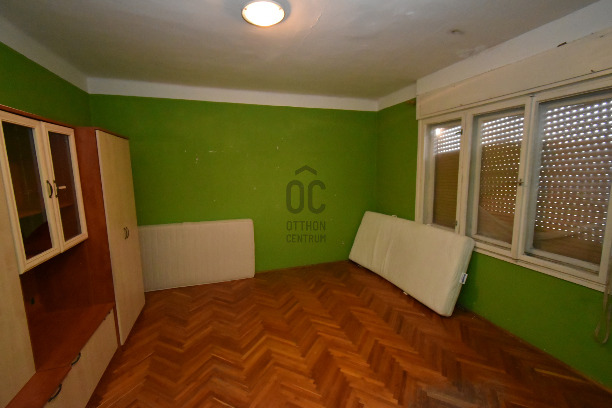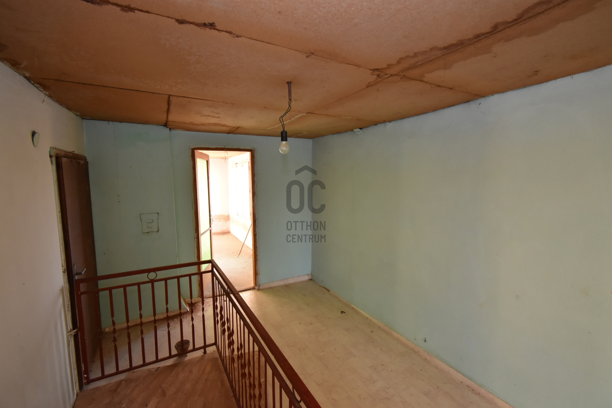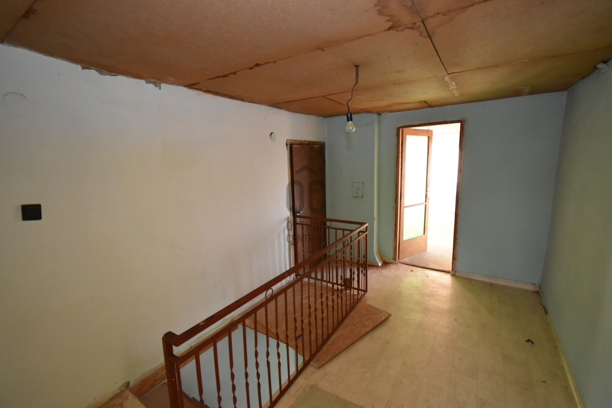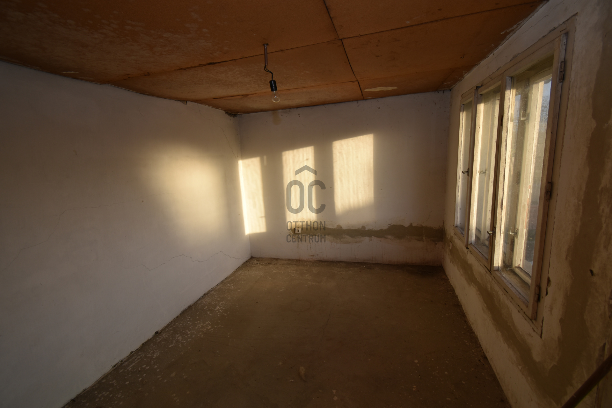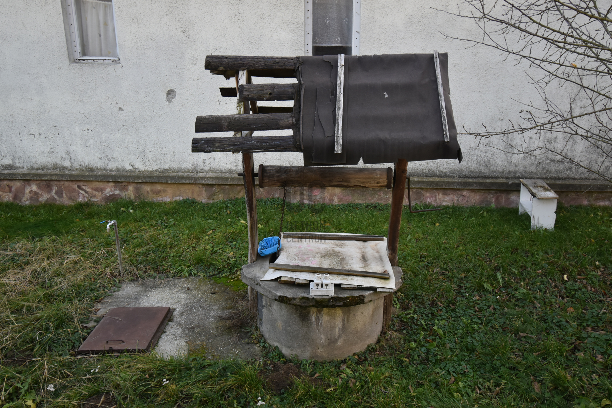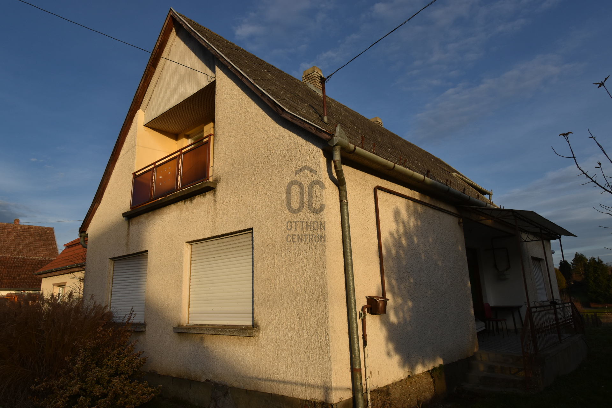data_sheet.details.realestate.section.main.otthonstart_flag.label
For sale family house,
H497095
Nagykanizsa, Palin
36,900,000 Ft
93,000 €
- 125m²
- 6 Rooms
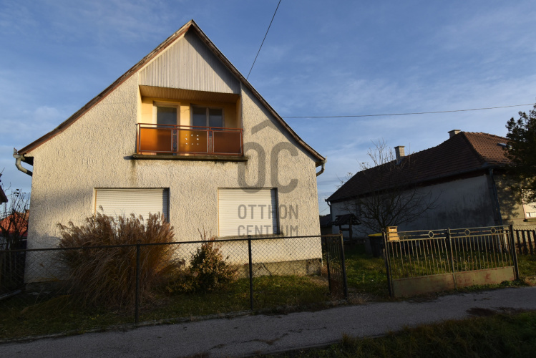
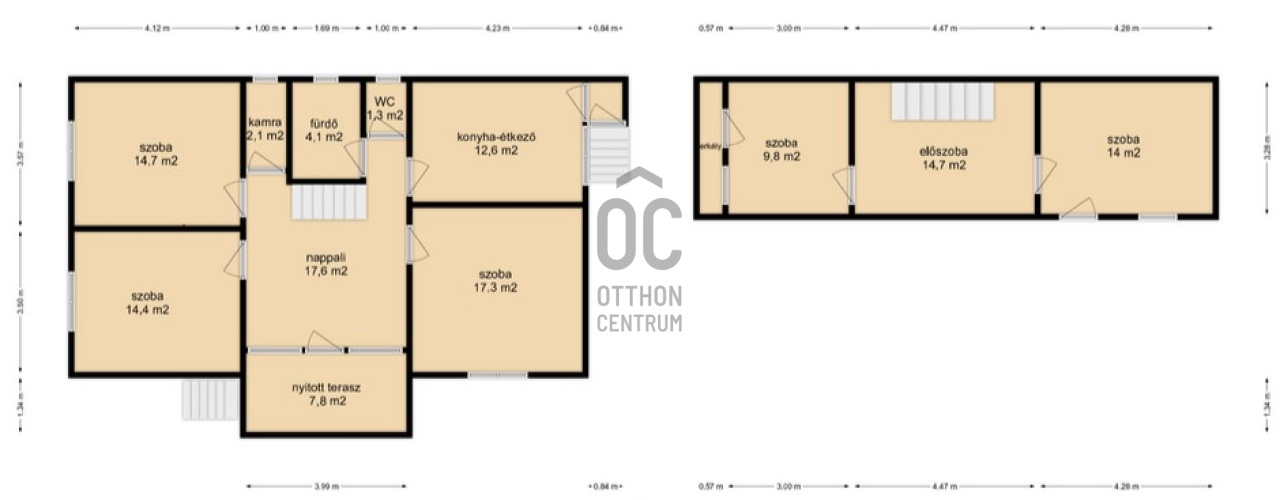
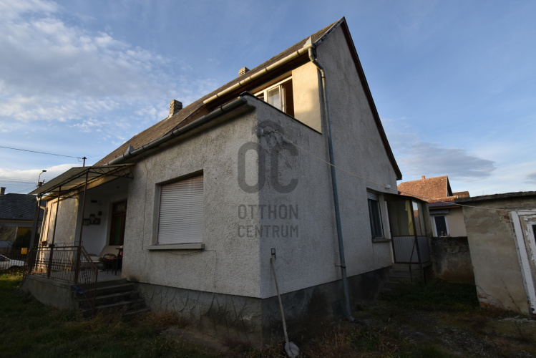
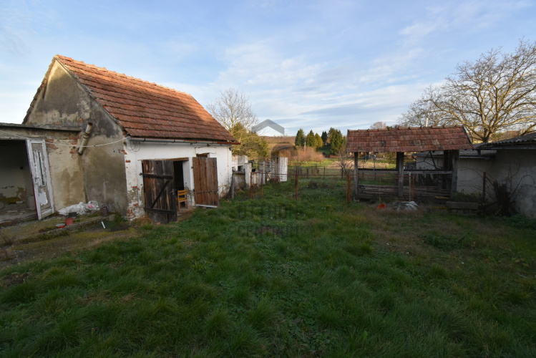
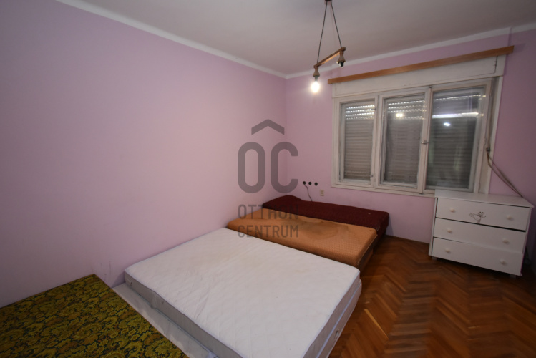
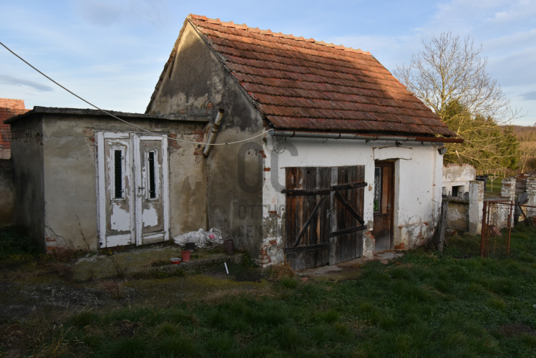
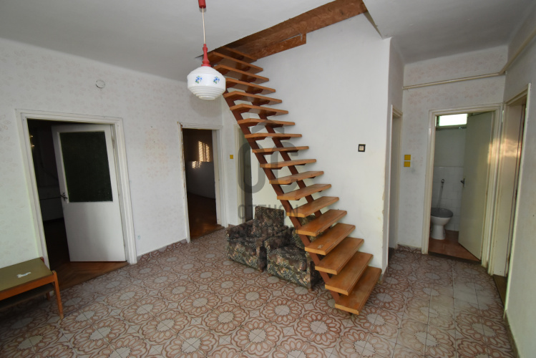
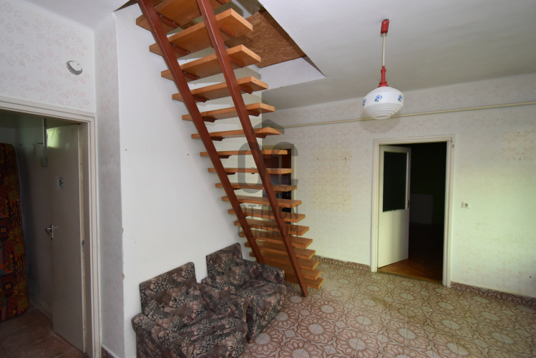
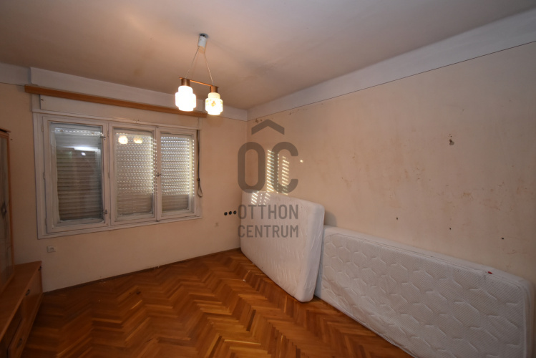

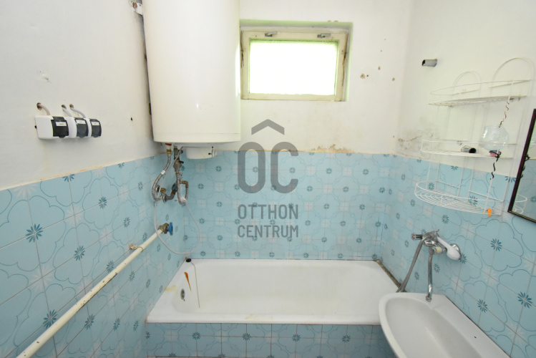
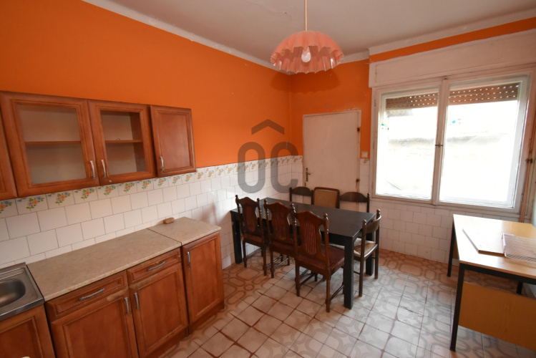
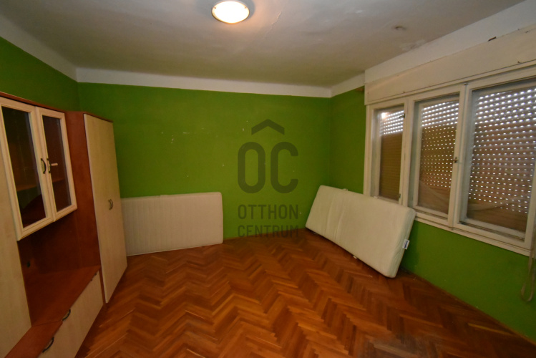
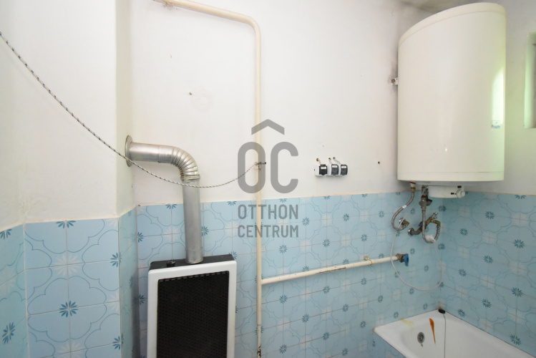
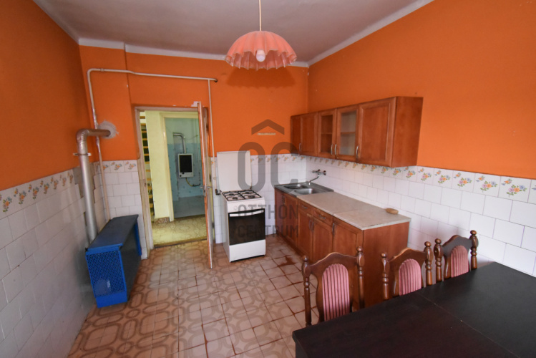
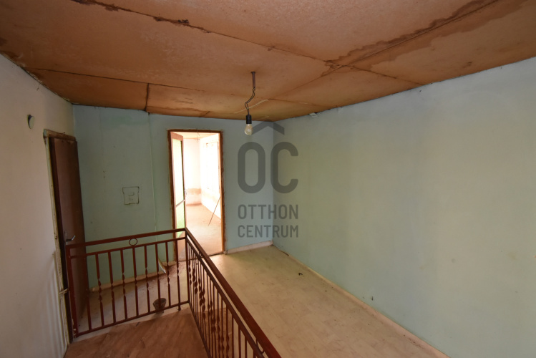
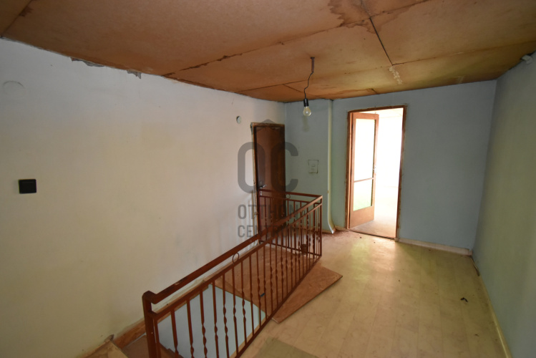
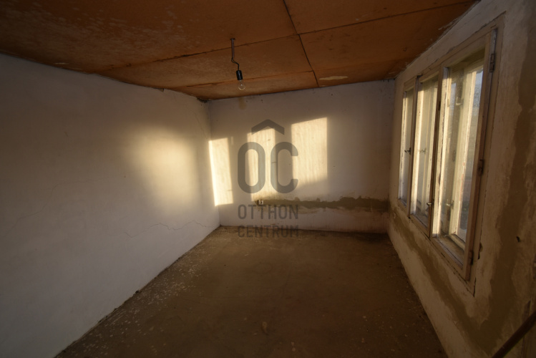
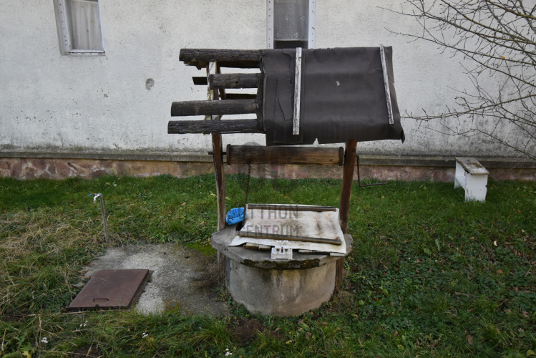
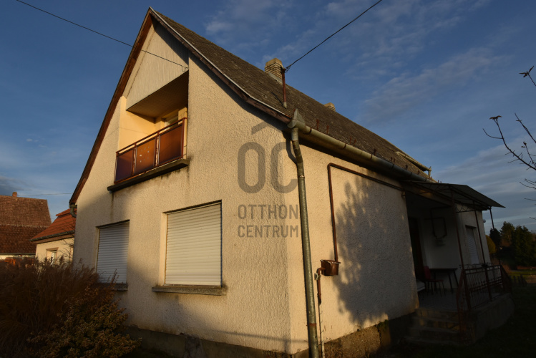
In the Palin district of Nagykanizsa, a 6-room house is waiting for you!
I am offering for sale a 125 m² family house in the popular Palini district of Nagykanizsa. Property features: - Located on a 1767 m² plot. It has a separate land registry number for a 90 m² area. - The house is built on a concrete foundation with brick walls. - The roof is covered with tiles. - All utilities are connected. - The 125 m² includes 5 rooms, a living room, a kitchen with a dining area, a bathroom, a toilet, a pantry, and an entrance hall. - On the upper floor, there are two rooms and a balcony next to the entrance hall. - There is an 8 m² open terrace in front of the entrance. - Heating is provided by gas convectors. - The windows and doors are made of wood. - The yard features a well and outbuildings. Our office provides comprehensive services to our clients in search of properties. We offer assistance with professional advice, free assistance with CSOK (home subsidy) and loan administration, preparation of energy certificates, and a lawyer with favorable fees!
Registration Number
H497095
Property Details
Sales
for sale
Legal Status
used
Character
house
Construction Method
brick
Net Size
125 m²
Gross Size
140 m²
Plot Size
1,767 m²
Size of Terrace / Balcony
9.7 m²
Heating
gas convector
Ceiling Height
265 cm
Number of Levels Within the Property
1
Orientation
West
Condition
Average
Condition of Facade
Average
Neighborhood
good transport, green
Year of Construction
1980
Number of Bathrooms
1
Water
Available
Gas
Available
Electricity
Available
Sewer
Available
Storage
Independent
Rooms
room
14.7 m²
room
14.4 m²
room
17.3 m²
room
9.8 m²
room
14 m²
bathroom
4.1 m²
toilet
1.3 m²
pantry
2.1 m²
open-plan kitchen and dining room
12.6 m²
entryway
14.7 m²
Horváth Szabina
Credit Expert

