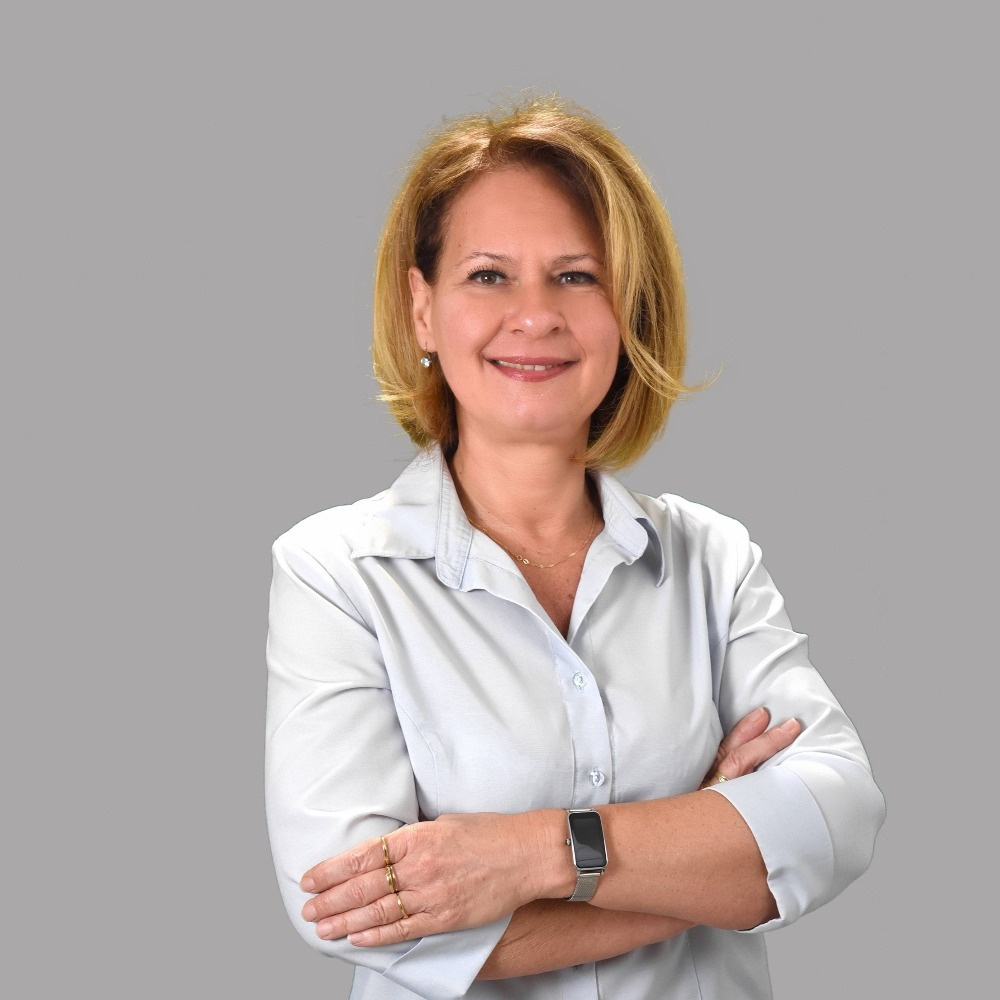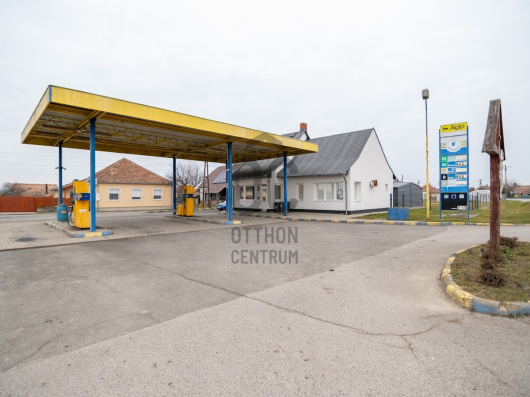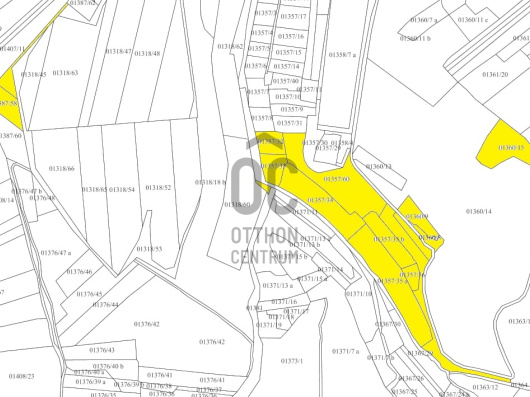8,500,000 Ft
22,000 €
- 75.5m²
- 3 Rooms
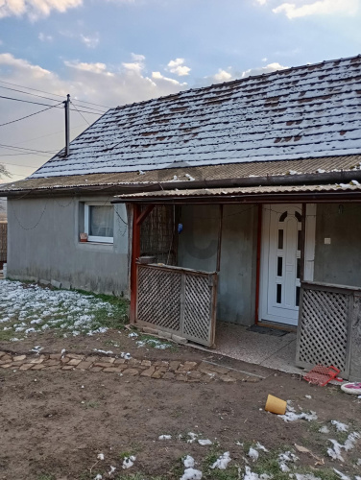
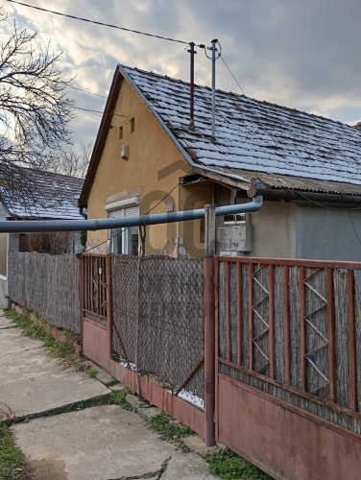
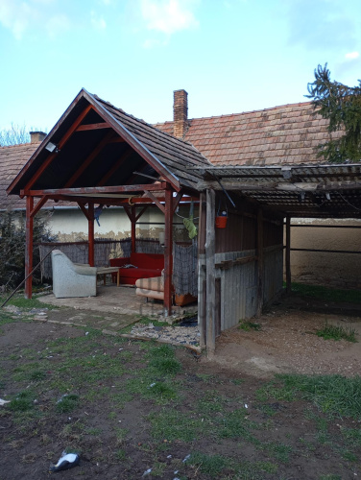
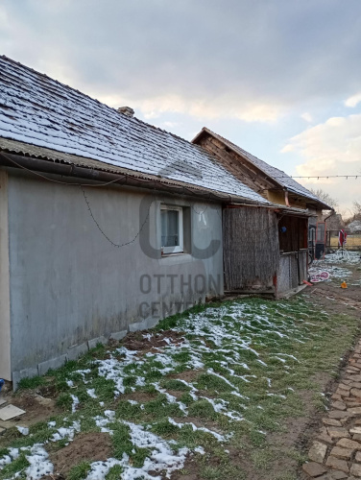
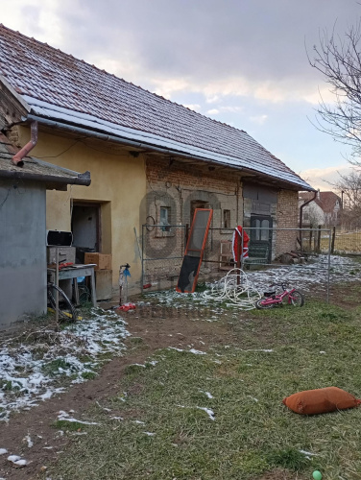
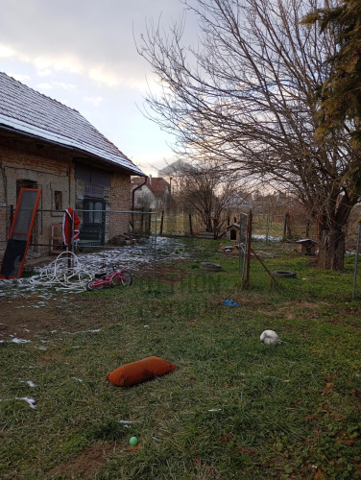
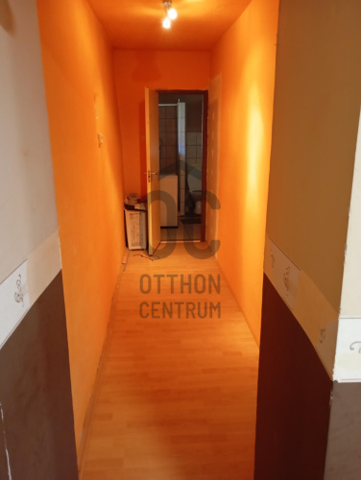
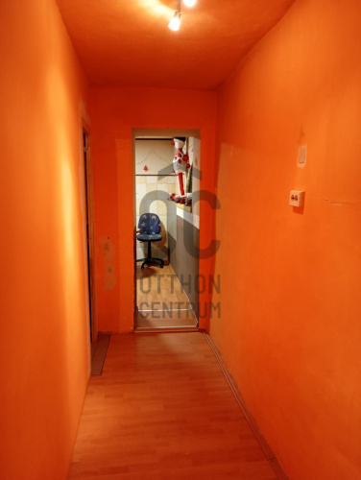
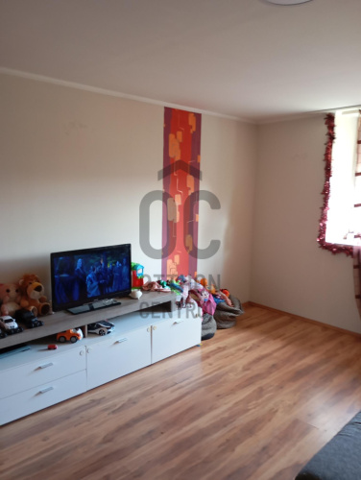
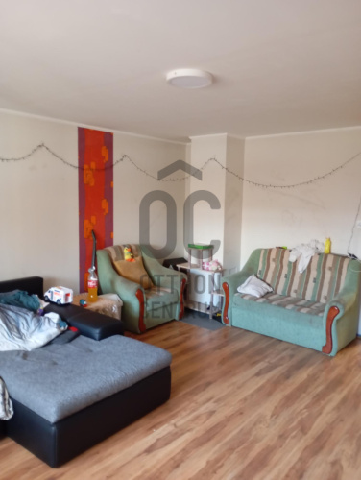
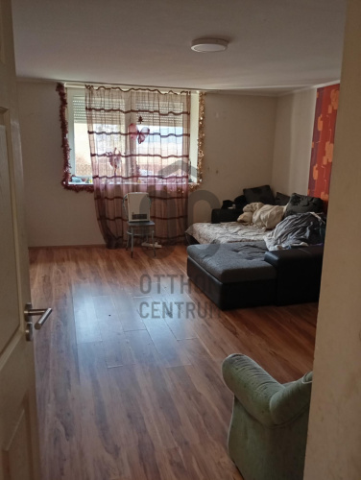
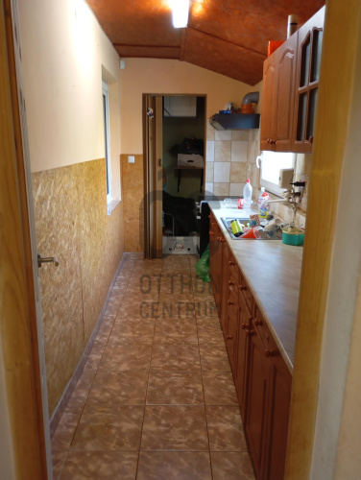
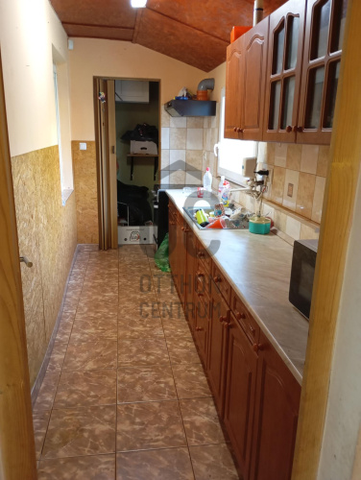
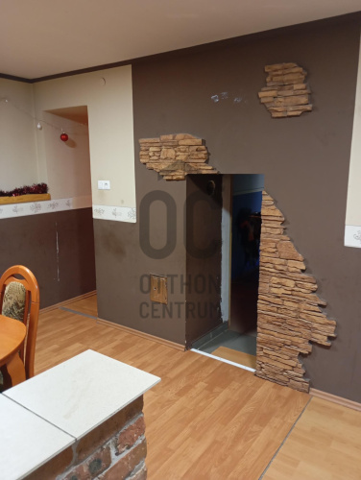
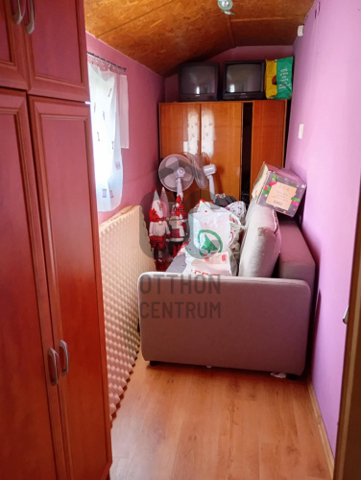
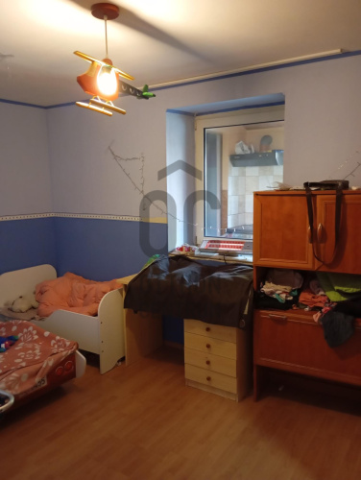
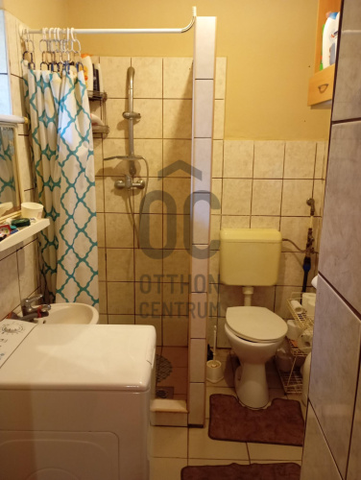
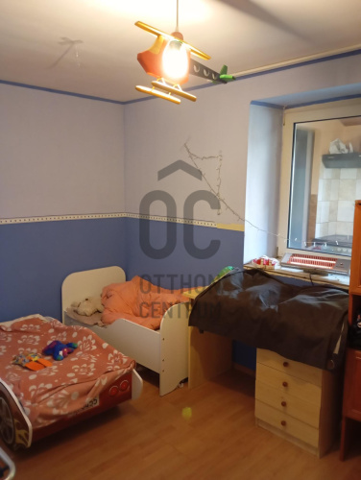
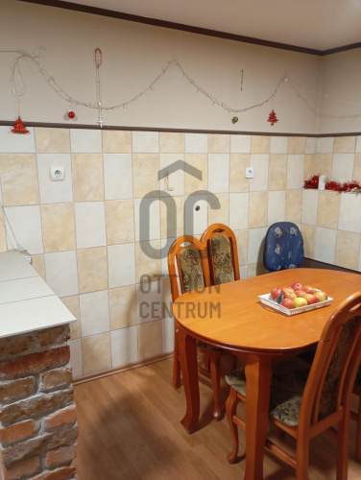
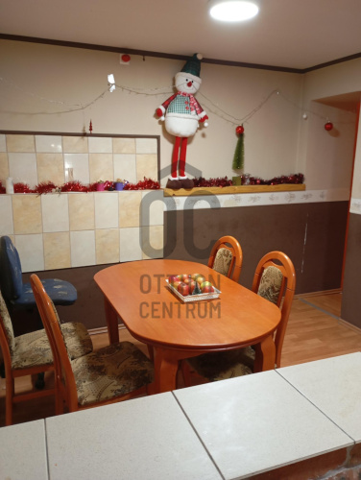
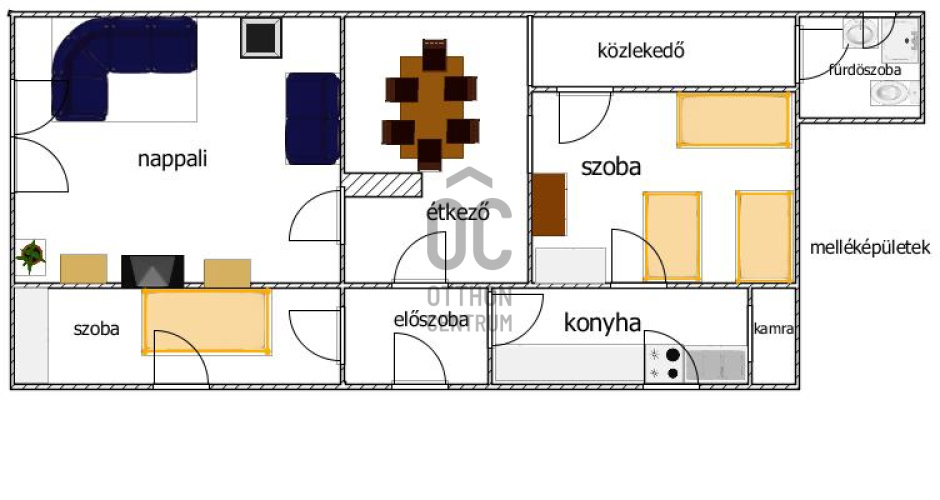
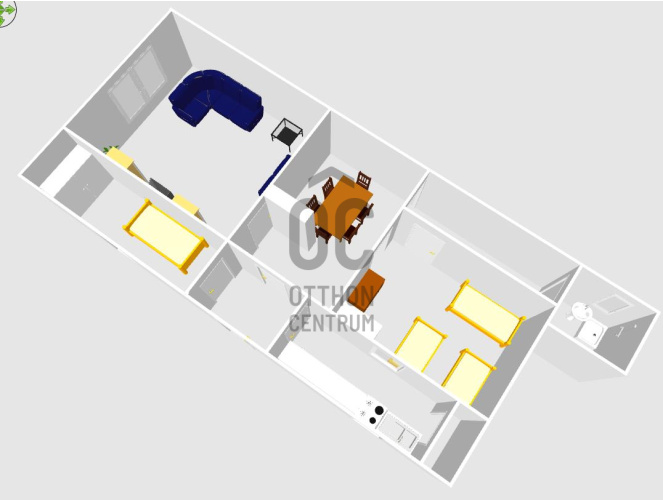
The translation of the text is: A family house with a large plot for sale in Kurd!
Here's the translation of the provided text into English: What you need to know about the house: The walls are mixed, but 90% are brick. Wiring has been replaced. The windows and doors are plastic. Floor coverings are tiles and laminate flooring. The bathroom is combined with the toilet. There is a small pantry off the kitchen. There is a garage in the yard. Heating is provided by electric panels, but there is a gas connection in the yard. The area is quiet and peaceful.
If you are interested, please contact me to arrange a viewing!
house with 3 rooms, mixed walls, replaced wiring, electric heating, plastic windows OC H497329
If you are interested, please contact me to arrange a viewing!
house with 3 rooms, mixed walls, replaced wiring, electric heating, plastic windows OC H497329
Registration Number
H497329
Property Details
Sales
for sale
Legal Status
used
Character
house
Construction Method
mixed masonry
Net Size
75.5 m²
Gross Size
77 m²
Plot Size
2,753 m²
Size of Terrace / Balcony
3 m²
Heating
electric stove
Ceiling Height
240 cm
Orientation
South
Condition
Average
Condition of Facade
Average
Neighborhood
quiet, green
Year of Construction
1950
Number of Bathrooms
1
Garage
Included in the price
Garage Spaces
1
Water
Available
Electricity
Available
Sewer
Available
Storage
Independent
Rooms
room
22.4 m²
room
8.5 m²
room
12.4 m²
kitchen
6.4 m²
dining room
12.5 m²
pantry
1.44 m²
corridor
5.1 m²
bathroom-toilet
3.34 m²
entryway
3.45 m²

Deli Richárd
Credit Expert
