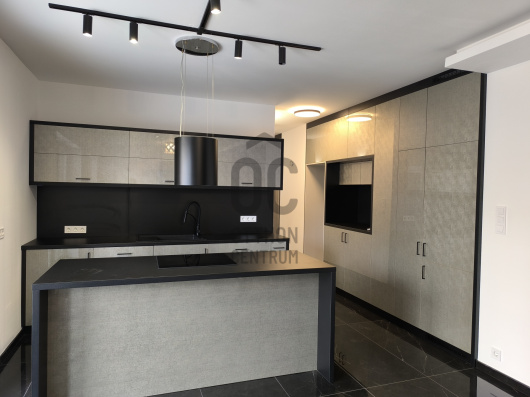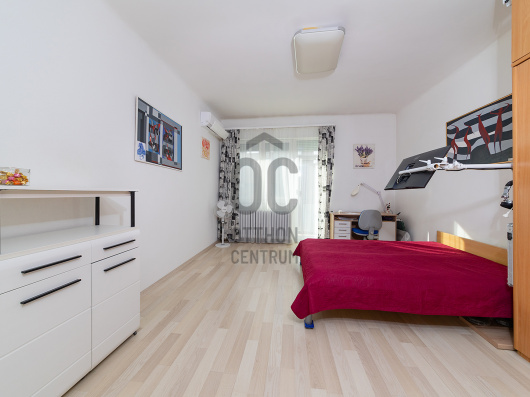650,000,000 Ft
1,607,000 €
- 221.5m²
- 4 Rooms
- 2nd floor
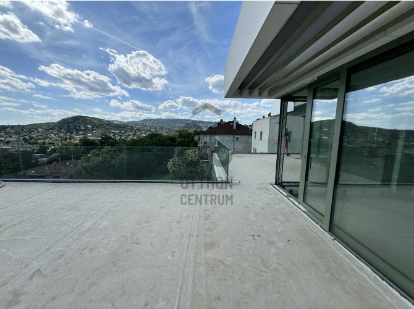
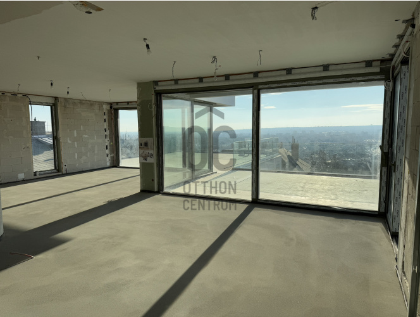
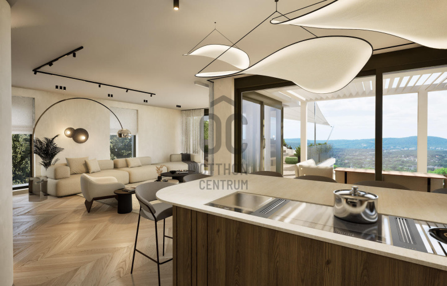
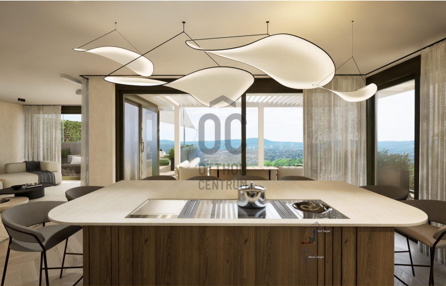
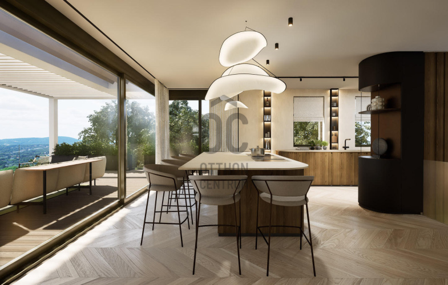
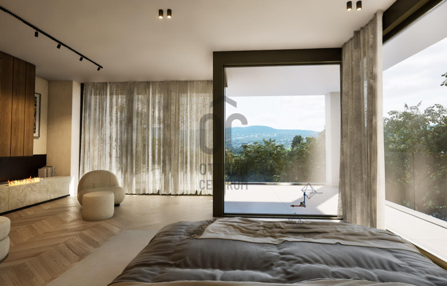
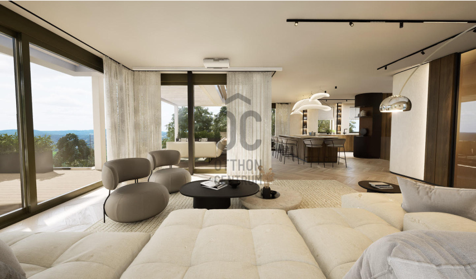
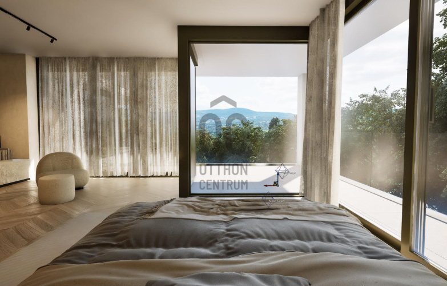
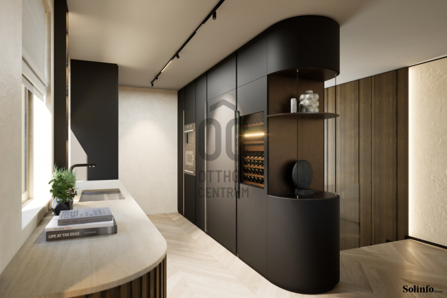
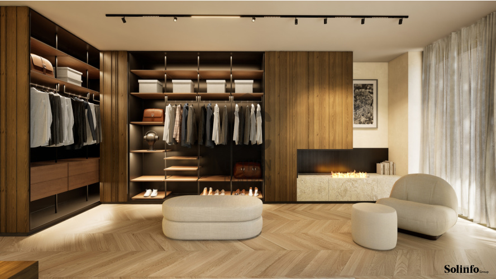
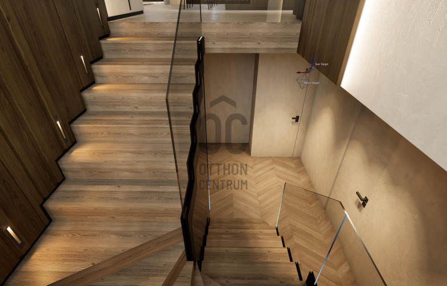
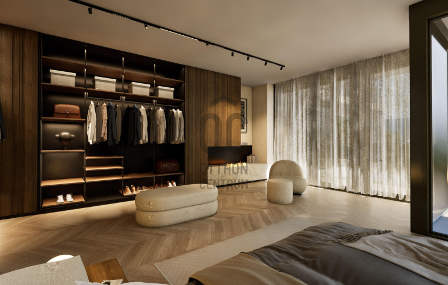
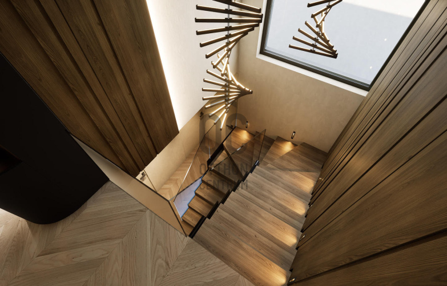
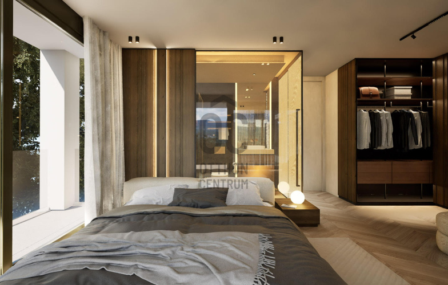
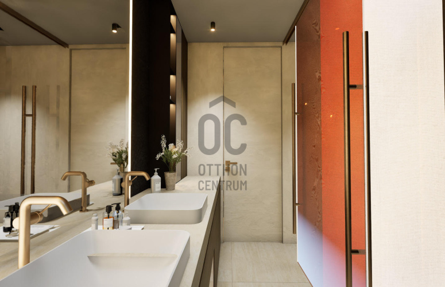
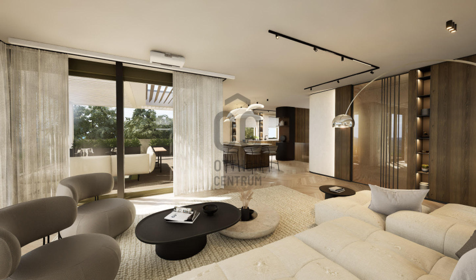
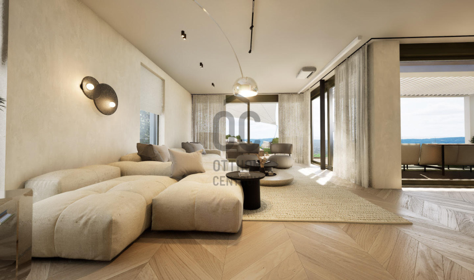
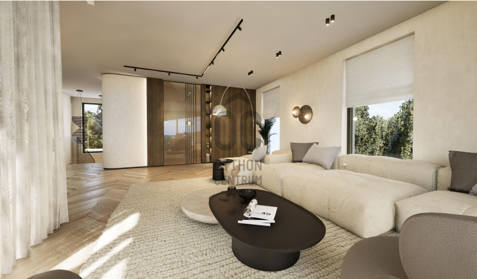
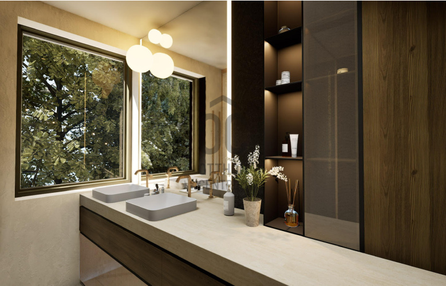
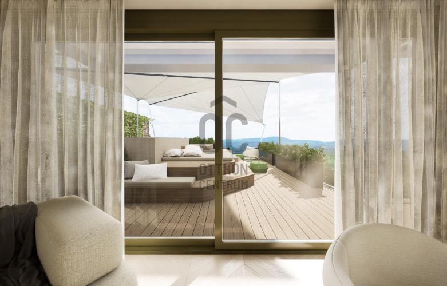
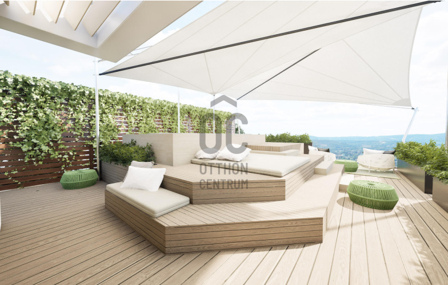
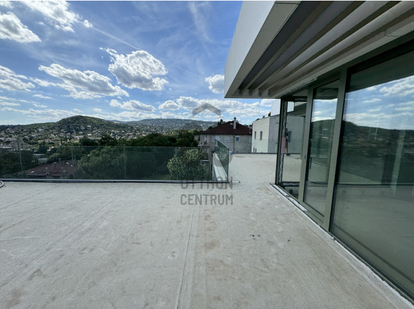
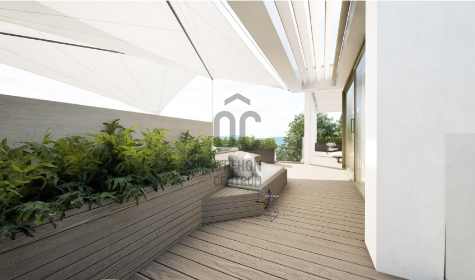
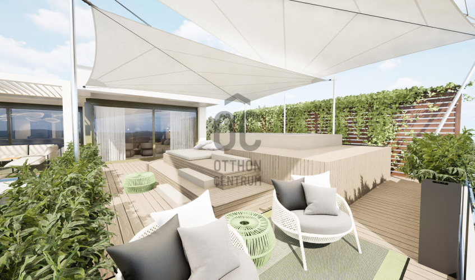
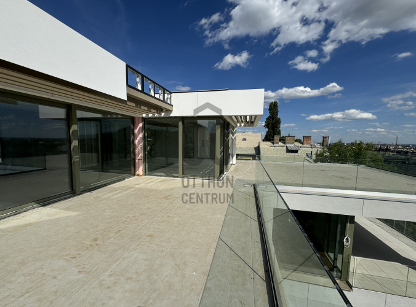
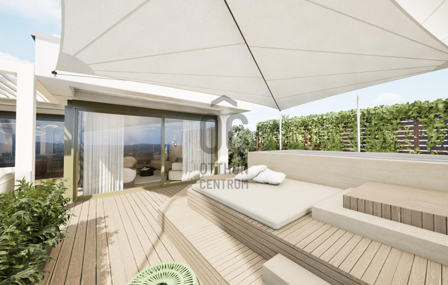

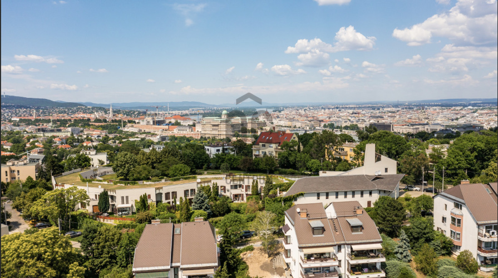
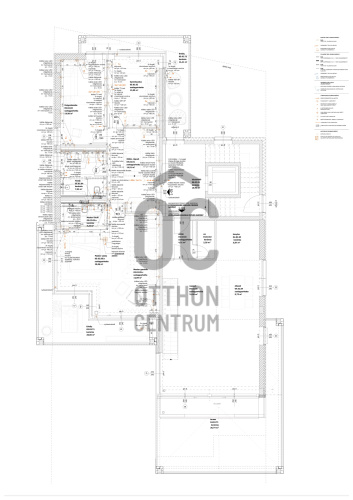
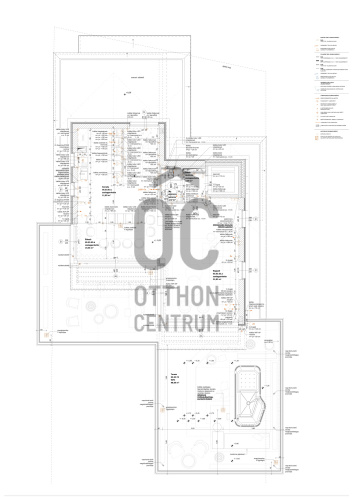
Gellért Hill duplex penthouse in luxury design
The uniquely exclusive luxury penthouse with 4 bedrooms located on Gellért Hill is distinguished by its duplex, two-level interior design. In addition to the living room and 3 bedrooms, functionality is also emphasized with a wardrobe, laundry room, and private elevator from the parking level to the penthouse level. The property includes 6 parking spaces on a separate level accessible only to the penthouse. The price includes the parking spaces. Three separate terraces totaling 135 m2 are accessible from the apartment's rooms. The huge terrace on the top level overlooks greenery and can accommodate a private stretched water mirror pool (Zuchetti Faraway pool). The apartment includes 6 parking spaces on the -1 level, a customizable wellness area, and gym. The elevator goes directly from the garage level to the apartment. The terrace's private, plant-enclosed layout and shading were emphasized in the planning. LOCATION: Gellért Hill is one of Budapest's most exclusive and sought-after residential areas, located in a quiet, green environment yet close to the city center. The apartment is spacious and sunny, thanks to the large windows, glass surfaces, and open layout, which maximizes natural light and beautiful panoramas. The apartment's every room and terrace offers a beautiful view of the greenery. INTERIOR DESIGN: The high-quality full interior design was created by SOLINFO Group, Hungary's exclusive home designer and builder. The world's leading design brands, such as Roche Bobois, Missoni Home, Wever & Ducré lighting/lamps, IWC Home beds, B&T Design office chairs, Linie Design rugs, Molteni coffee tables, Meridiani Lounge chairs, SABA sofas, GUBI Lounge chairs, TRIBÚ outdoor sofa modules, KETTAL outdoor furniture, MOGG tables, and Bolia rugs, are included in the visual design. APPLIANCES: Miele oven, dishwasher, washing machine, dryer, cooktop, hood, induction-heated Tepan Yaki, induction-heated cooktop with wok indentation, Liebherr refrigerator, freezer, Cielo, Blanco sanitary ware, and Hangsrohe faucets. ADDITIONAL EXTRAS: Steam generator in the bathroom, Liebherr wine cooler, PurePro water purification system, Zucchetti Faraway pool, Jacuzzi, and gym equipment. TECHNICAL CONTENT: The apartment includes additional comfort functions such as ceiling cooling-heating and a built-in smart home system that allows us to control our home's lighting, temperature, and security system with a single button press, fingerprint security lock, and alarm. The price is for the shell state, and it can be moved in 2025 Q1.
Registration Number
U0046603
Property Details
Sales
for sale
Legal Status
new
Character
apartment
Construction Method
brick
Net Size
221.5 m²
Gross Size
289 m²
Size of Terrace / Balcony
135 m²
Heating
heat pump
Ceiling Height
290 cm
Number of Levels Within the Property
2
Orientation
West
View
Green view
Staircase Type
enclosed staircase
Condition
Excellent
Condition of Facade
Excellent
Condition of Staircase
Excellent
Neighborhood
quiet, green
Year of Construction
2021
Number of Bathrooms
2
Position
garden-facing
Garage
Included in the price
Water
Available
Gas
Available
Electricity
Available
Sewer
Available
Elevator
available
Storage
Independent
Rooms
kitchen
11.85 m²
dining room
19.68 m²
living room
31.82 m²
entryway
2.89 m²
toilet
2.37 m²
staircase
5.37 m²
terrace
98.69 m²
balcony
20.6 m²
bedroom
19.95 m²
wardrobe
12.02 m²
bathroom
4.19 m²
bathroom
7.11 m²
bedroom
14.5 m²
bedroom
13.17 m²
entryway
14.51 m²
balcony
14.41 m²
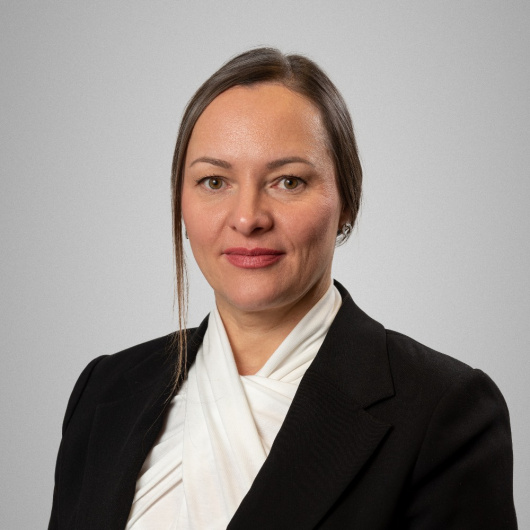
Berkes-Jakus Kinga
Credit Expert






































