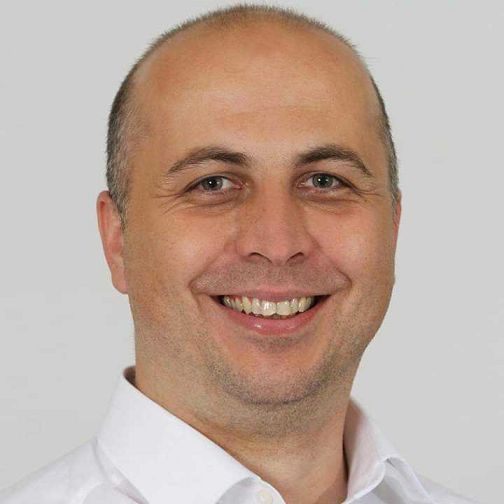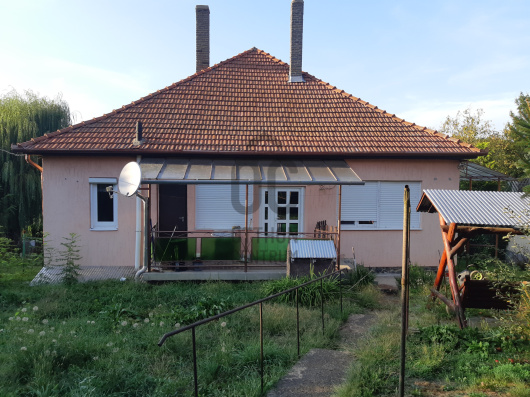20,000,000 Ft
51,000 €
- 270m²
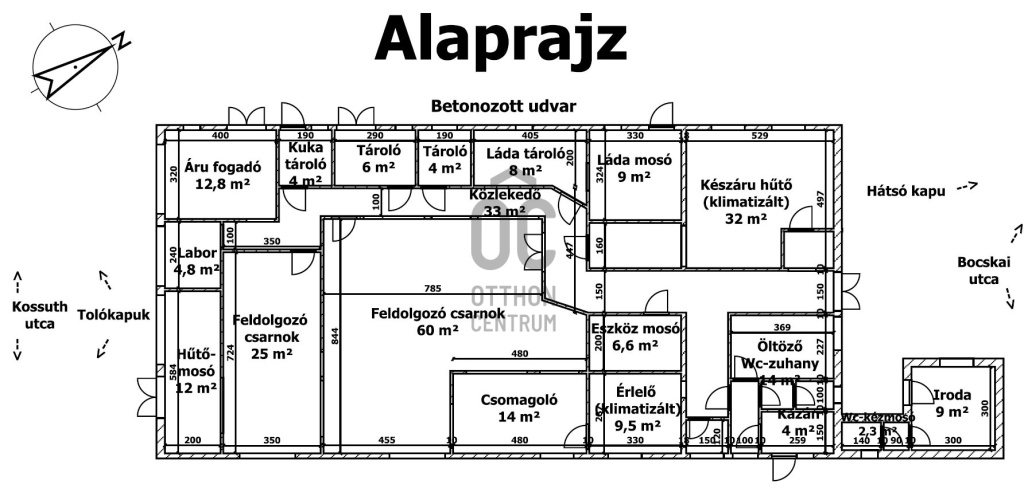
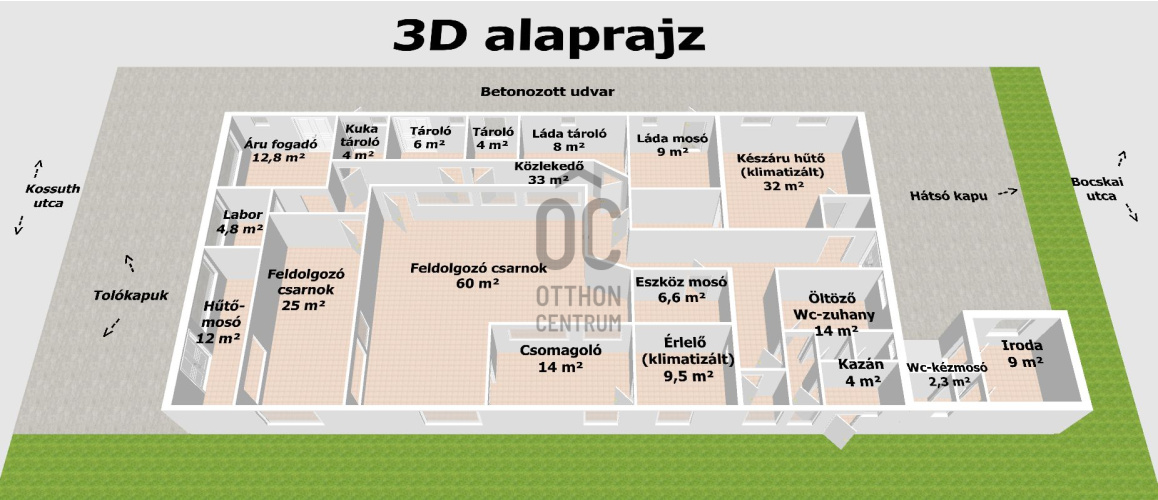
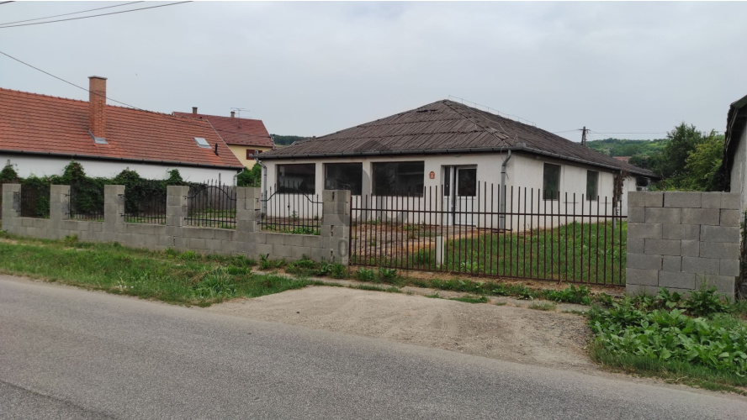
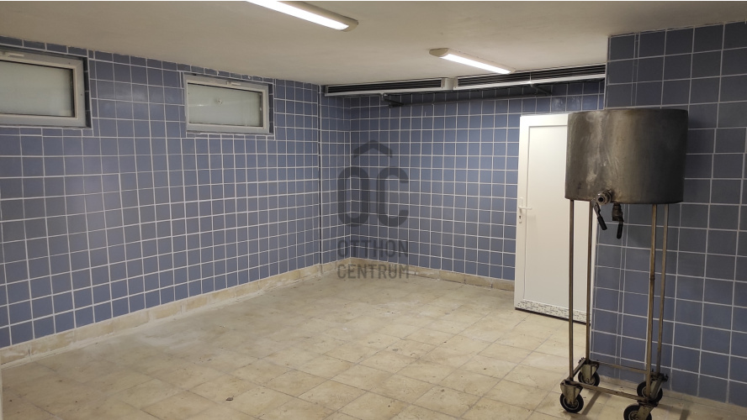
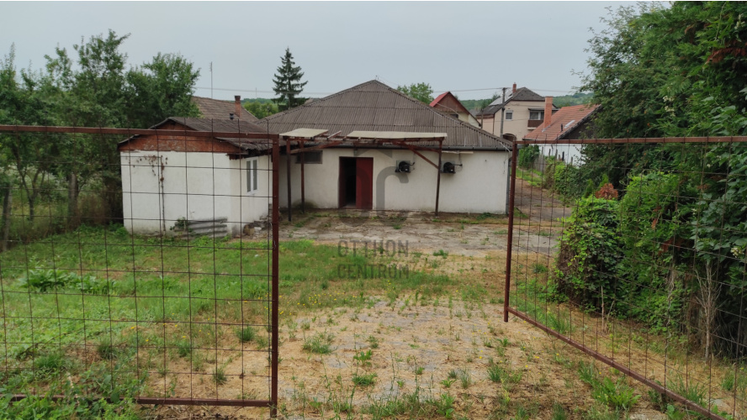
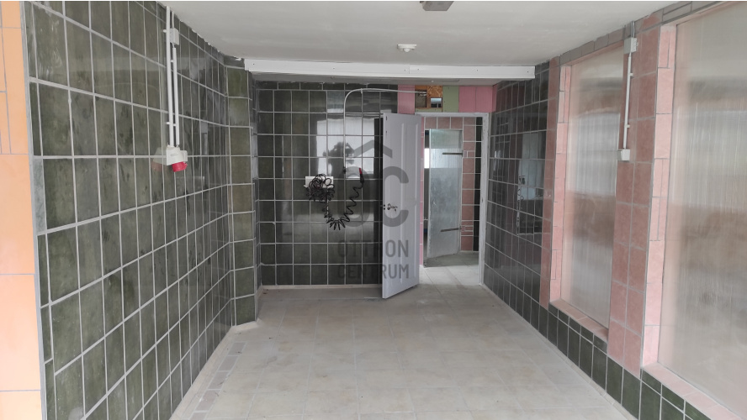
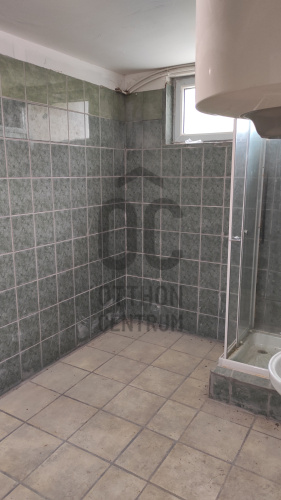
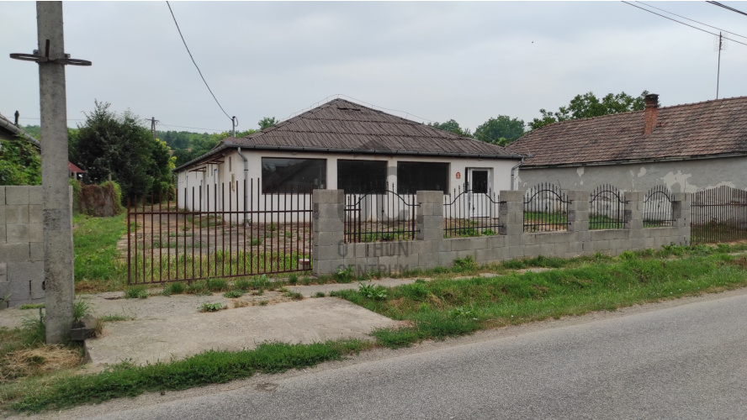
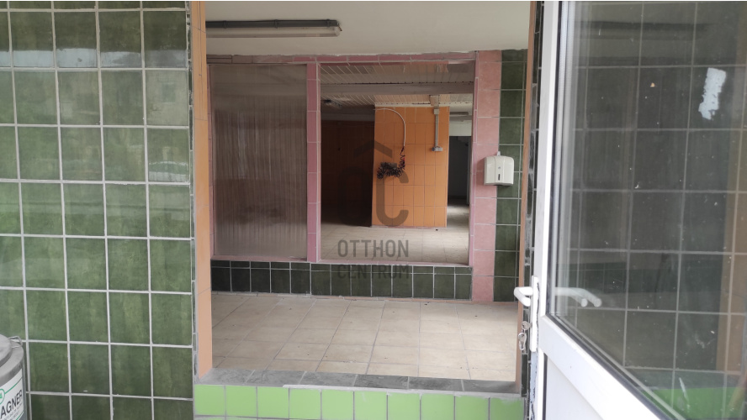
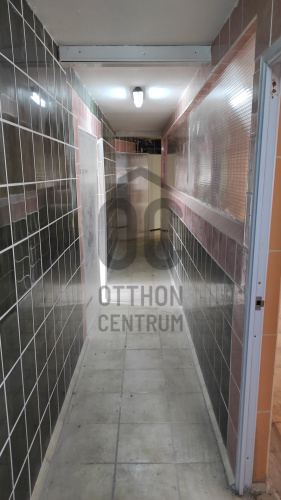
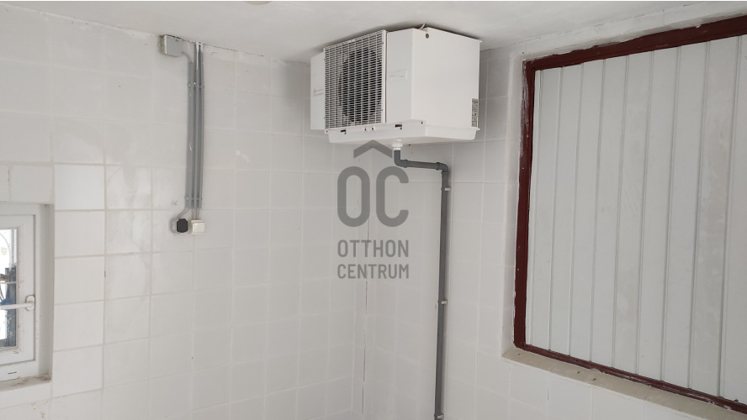
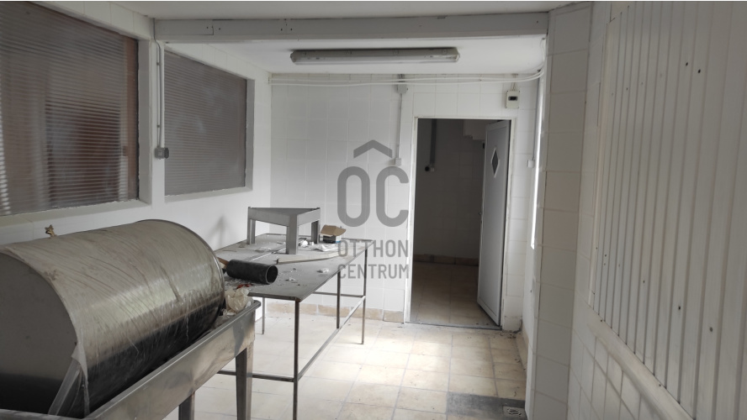
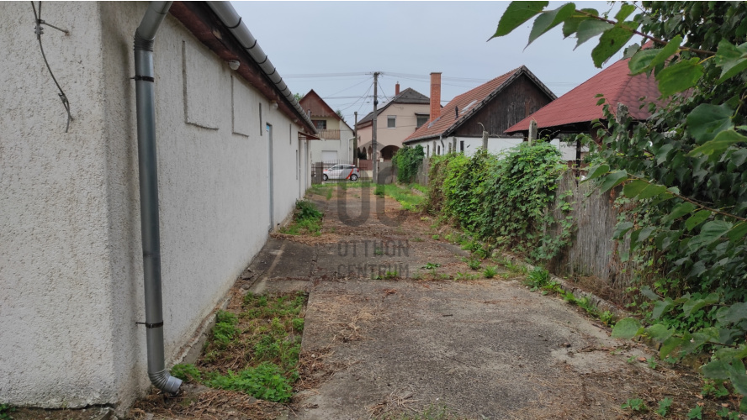
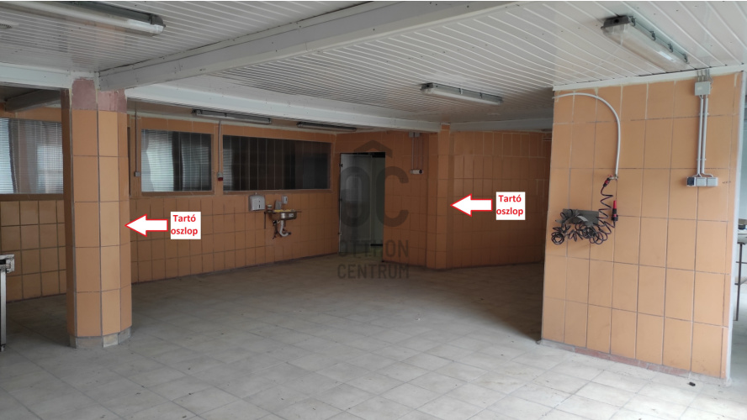
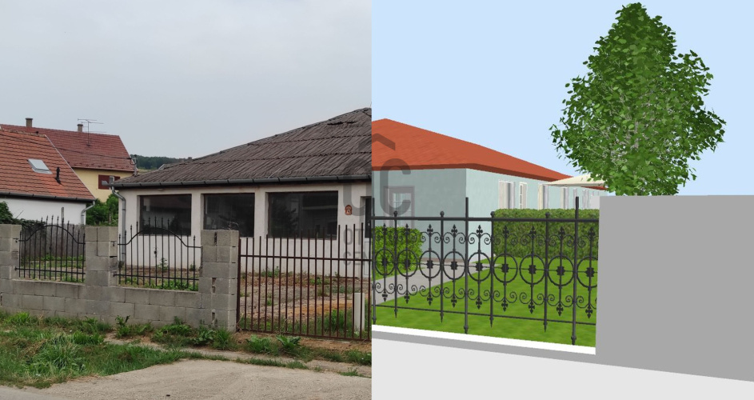
Industrial property for sale on Kossuth Street in Buják.
Industrial property for sale on Kossuth Street in Buják.
Only available at Otthon Centrum!
A presentation video was made about the property, which you can watch on the Otthon Centrum website!
The plot is 943 square meters, accessible from two streets, the presentation video starts from Bocskai utca.
The building was built for a milk processing plant, some of the tools and machines necessary for milk processing are also available, these can be part of a separate agreement.
All covers are new, the plant has not yet been put into use.
With the exception of the 8-angled support columns, the built-up walls can be dismantled, so any other business premises or even a family house with two apartments can be created on the 270 square meters. I have marked some support posts in a photo...
All utilities are connected, electricity 3X32A.
A new gas-circular boiler is installed for heating, but the radiator heating system is not installed, hot water is provided by electric boilers.
Two rooms are completely insulated, the larger one can be produced up to -5°C, I marked these air-conditioned rooms on the floor plan.
You can see the current layout of the rooms on the floor plan and the 3D floor plan, they are accurate to the nearest centimeter, and I will make them available to serious interested parties after viewing them, they will be useful during planning and furnishing.
The location of the roof is onduline bitumen corrugated board, which needs to be replaced. The doors and windows are made of metal.
Please call me if you want to see it in person, it can only be viewed by appointment!
If you are interested in the ad or have any questions, please call me on the phone number provided.
Our real estate office fully supports the sale and purchase of real estate, a lawyer, an independent bank loan officer, an energy expert and the enthusiastic real estate agent - myself ;-) - are available even on weekends or holidays ;-)
Only available at Otthon Centrum!
A presentation video was made about the property, which you can watch on the Otthon Centrum website!
The plot is 943 square meters, accessible from two streets, the presentation video starts from Bocskai utca.
The building was built for a milk processing plant, some of the tools and machines necessary for milk processing are also available, these can be part of a separate agreement.
All covers are new, the plant has not yet been put into use.
With the exception of the 8-angled support columns, the built-up walls can be dismantled, so any other business premises or even a family house with two apartments can be created on the 270 square meters. I have marked some support posts in a photo...
All utilities are connected, electricity 3X32A.
A new gas-circular boiler is installed for heating, but the radiator heating system is not installed, hot water is provided by electric boilers.
Two rooms are completely insulated, the larger one can be produced up to -5°C, I marked these air-conditioned rooms on the floor plan.
You can see the current layout of the rooms on the floor plan and the 3D floor plan, they are accurate to the nearest centimeter, and I will make them available to serious interested parties after viewing them, they will be useful during planning and furnishing.
The location of the roof is onduline bitumen corrugated board, which needs to be replaced. The doors and windows are made of metal.
Please call me if you want to see it in person, it can only be viewed by appointment!
If you are interested in the ad or have any questions, please call me on the phone number provided.
Our real estate office fully supports the sale and purchase of real estate, a lawyer, an independent bank loan officer, an energy expert and the enthusiastic real estate agent - myself ;-) - are available even on weekends or holidays ;-)
Registration Number
UZ017318
Property Details
Sales
for sale
Legal Status
used
Character
commercial
Type of Business Property
entire building
Construction Method
ytong
Net Size
270 m²
Plot Size
943 m²
Above-Ground Net Size
350 m²
Heating
Gas circulator
Ceiling Height
250 cm
View
city view
Condition
Good
Condition of Facade
Good
Year of Construction
2015
Water
Available
Gas
Available
Electricity
Available
Sewer
Available
Possible Functions
retail, hospitality unit, industrial hall or warehouse, other
Visibility
Easily visible from busy main road
Accessibility
Entrance from high foot traffic street
Utilization
vacant
