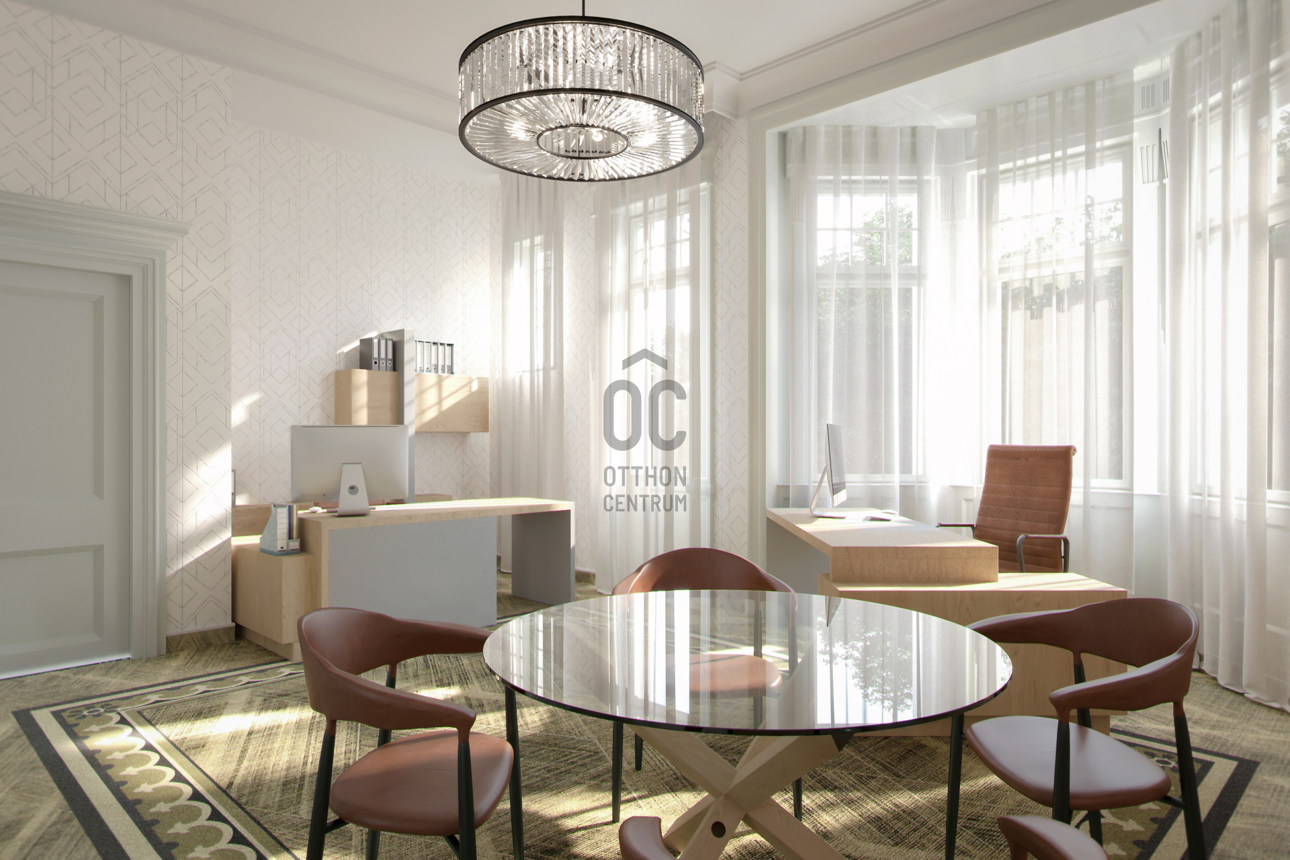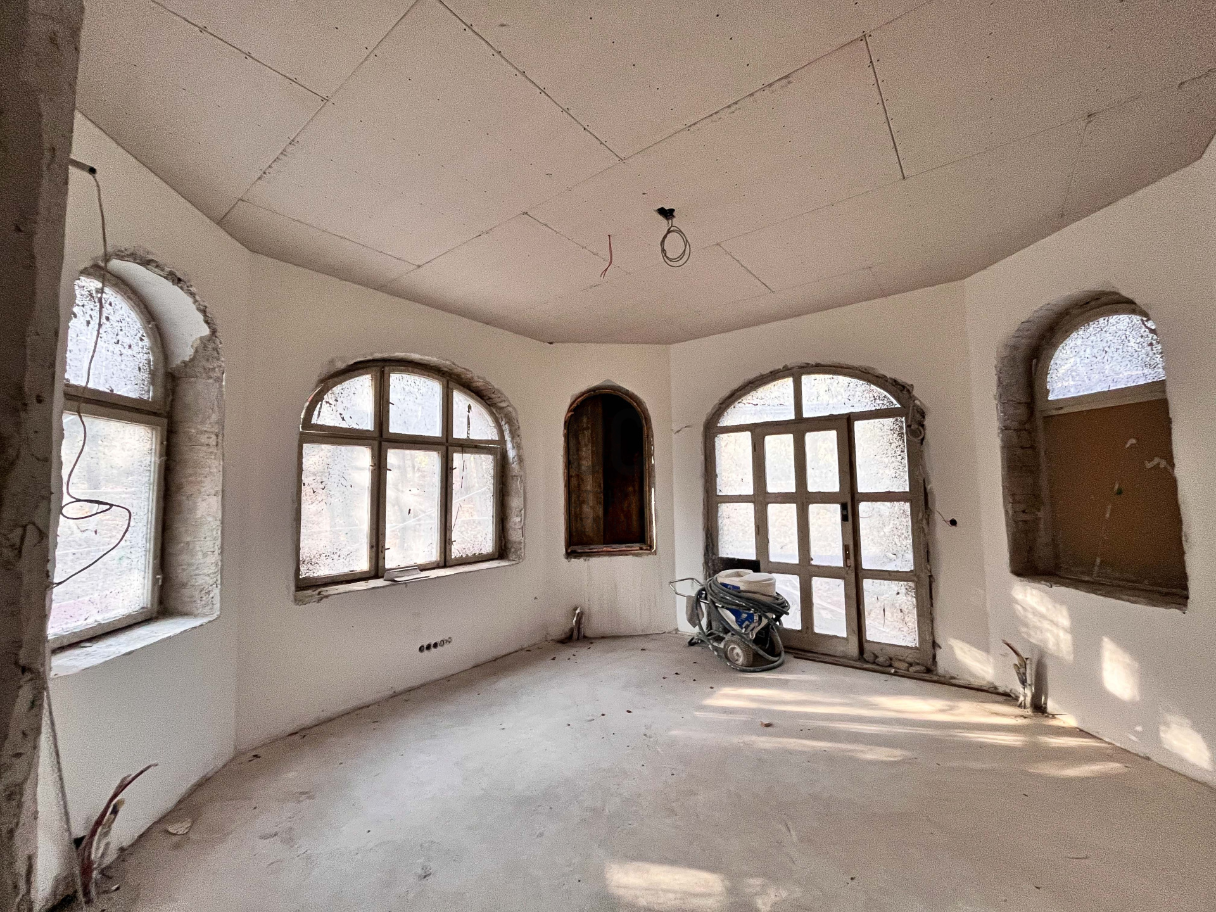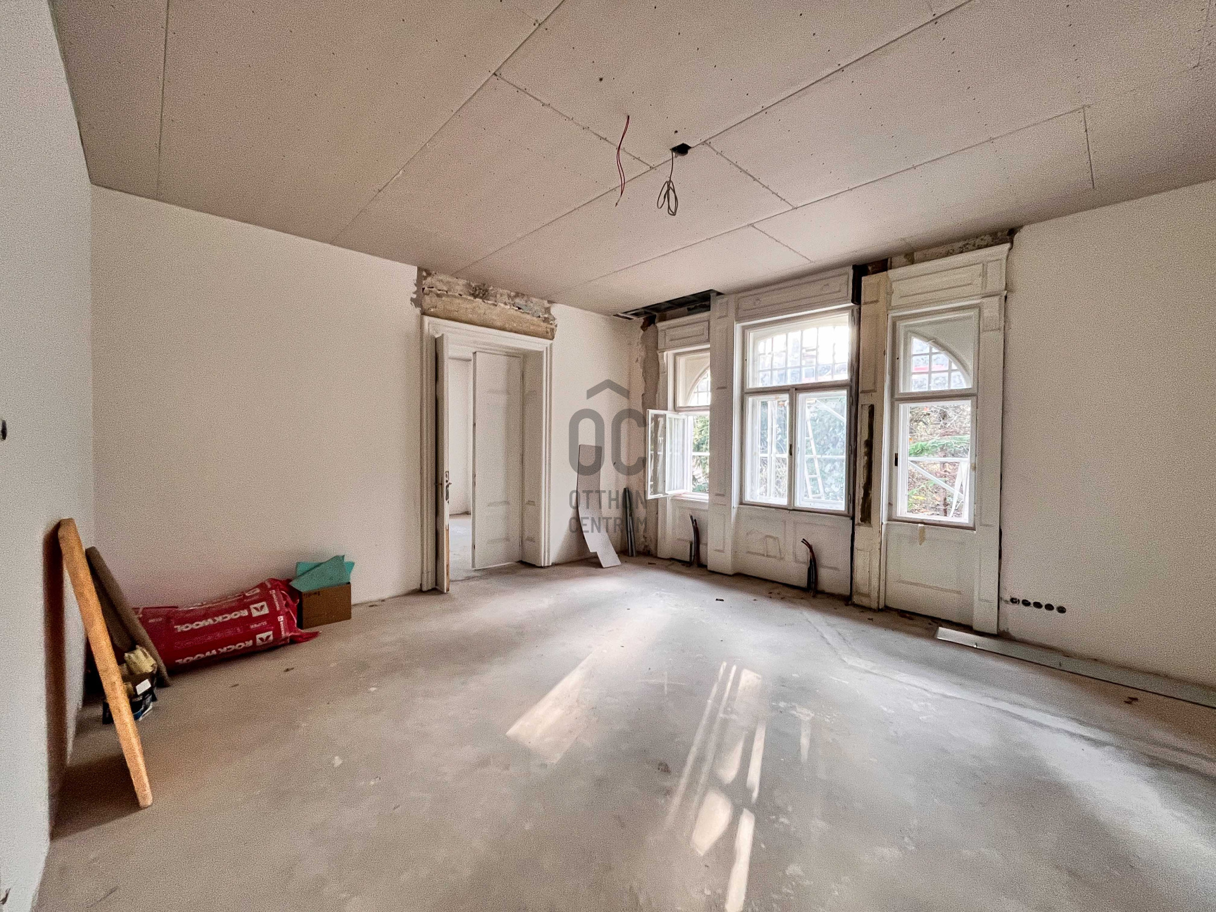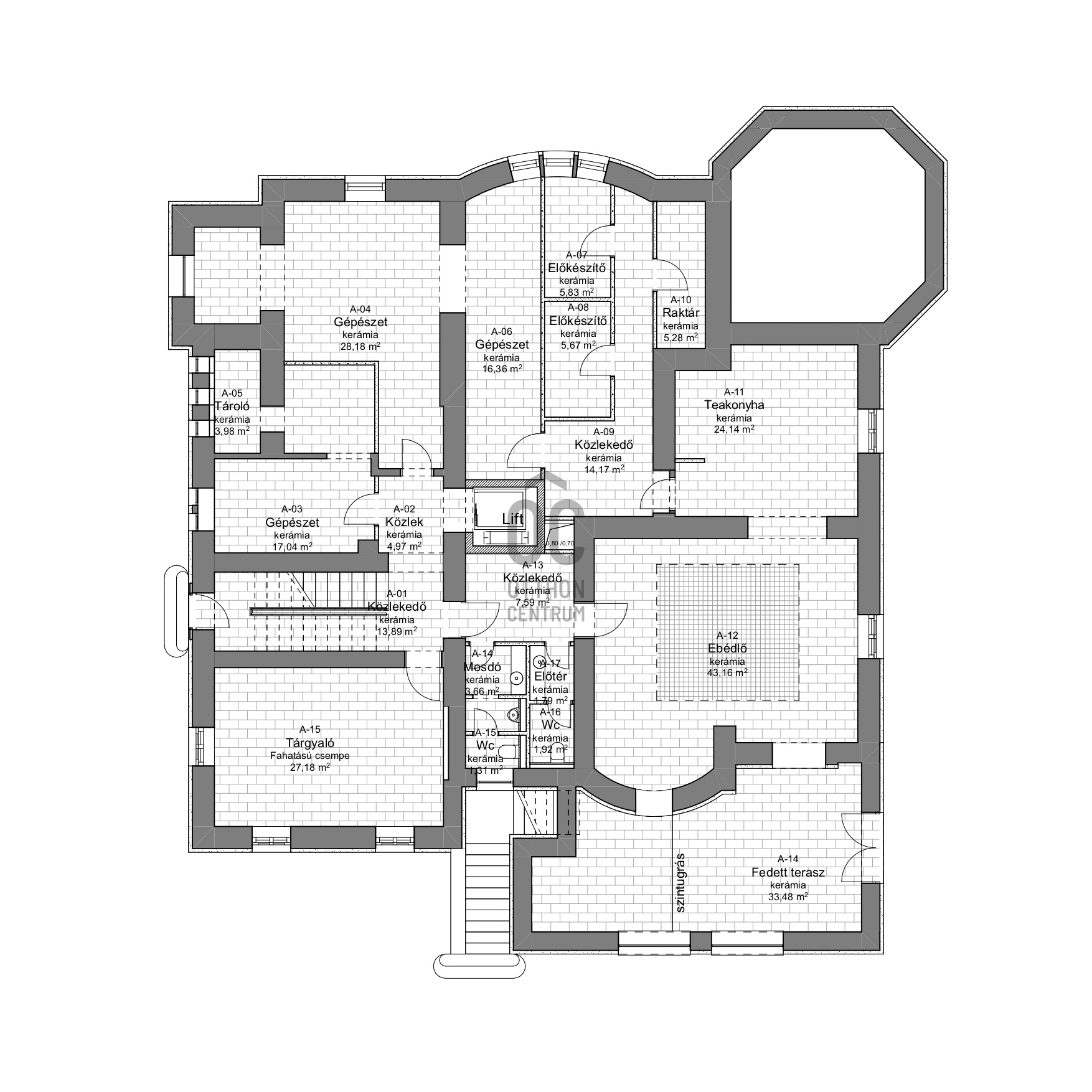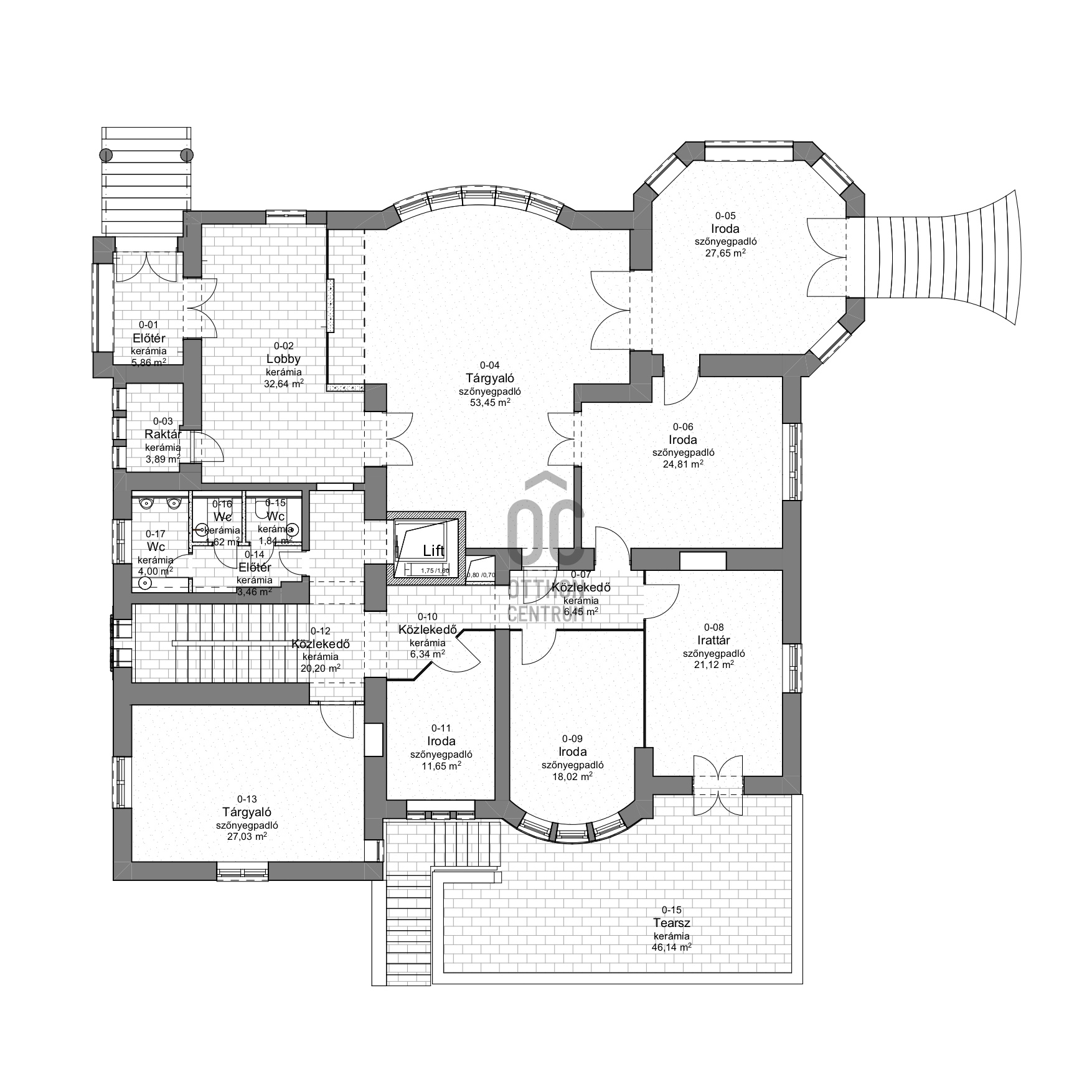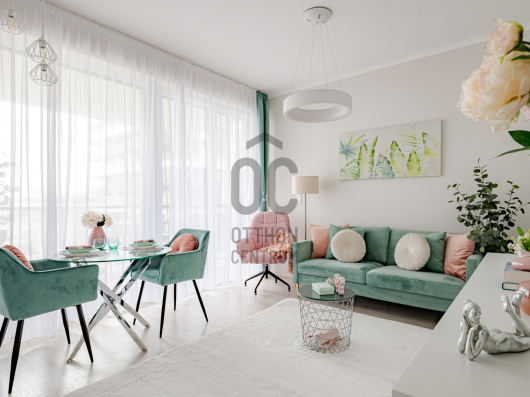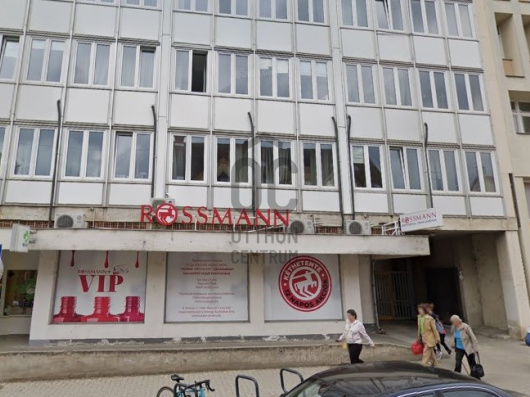1 200 000 000 Ft
2 947 000 €
- 1 062m²
- 26 szoba

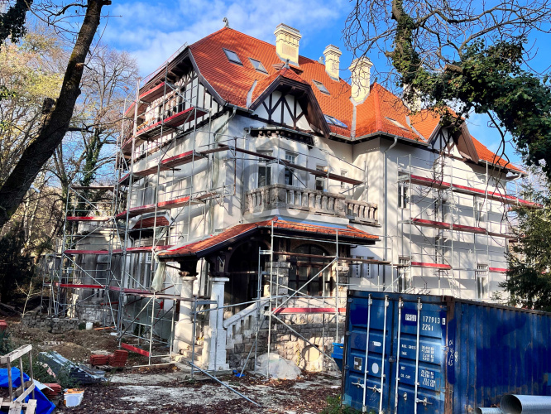
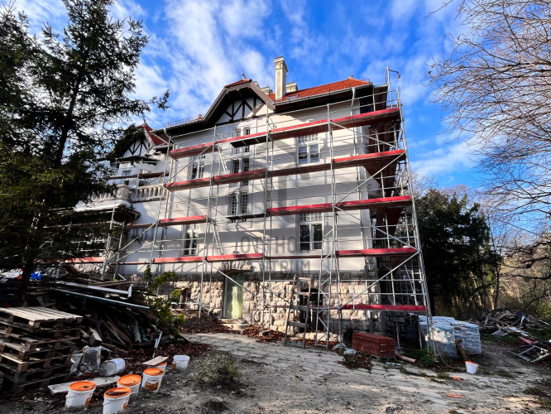
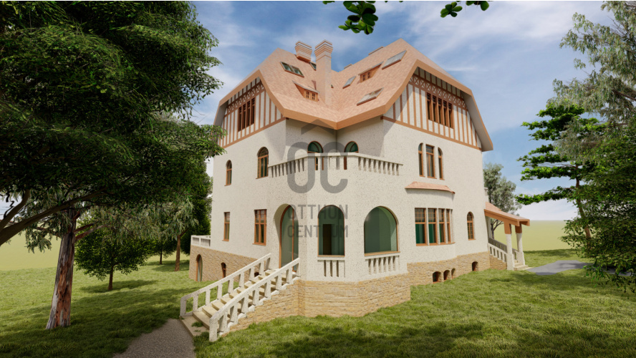
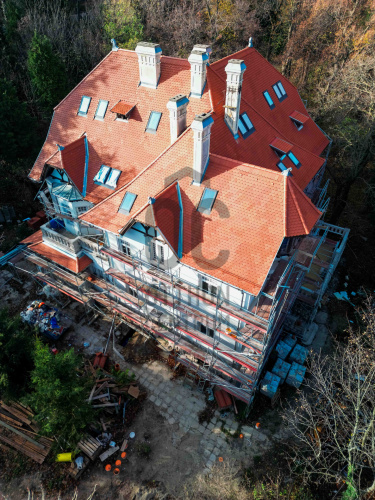
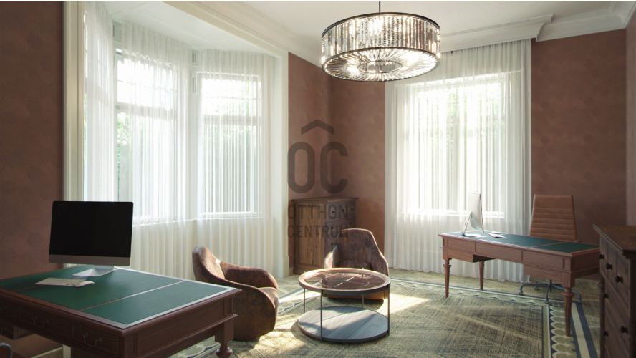
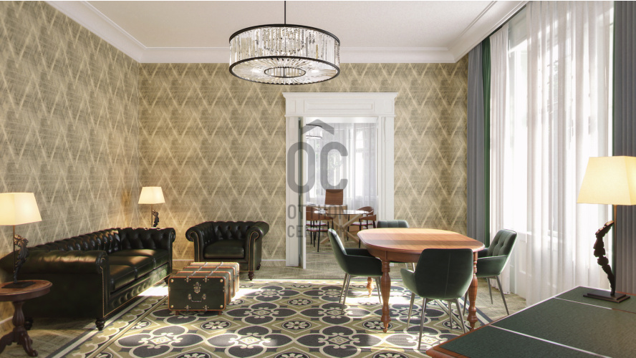
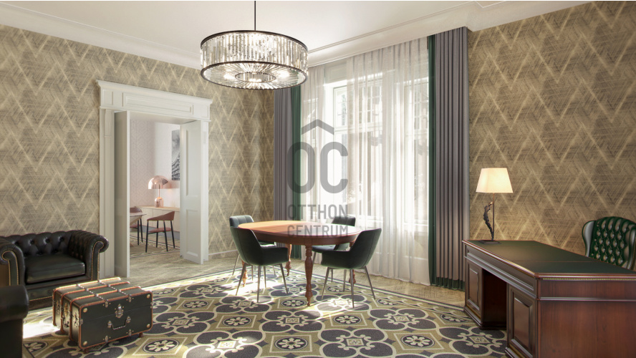
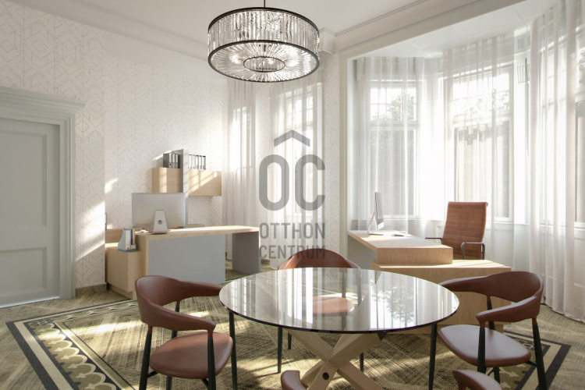
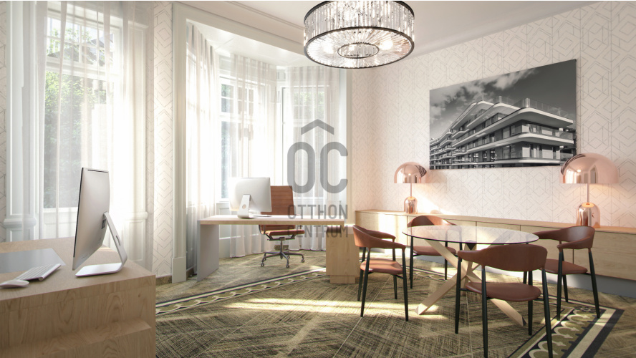
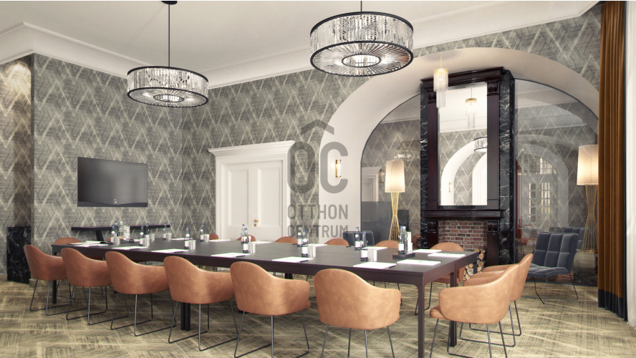
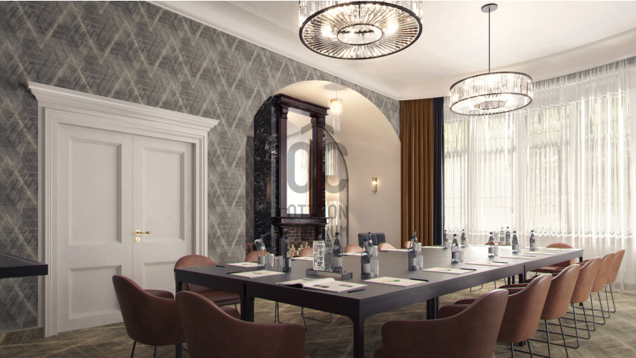
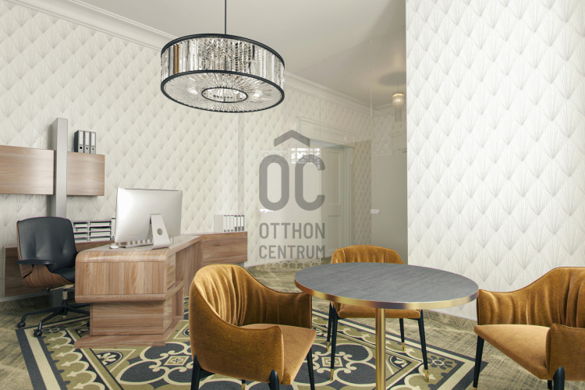
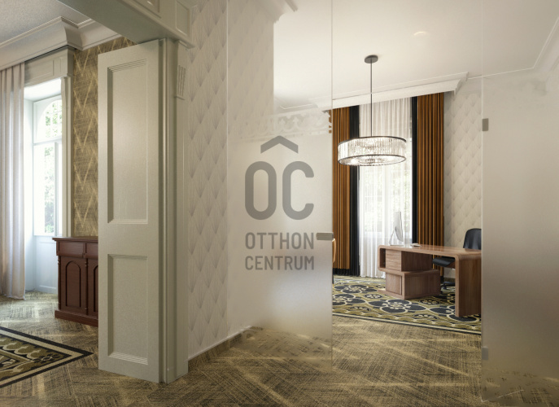
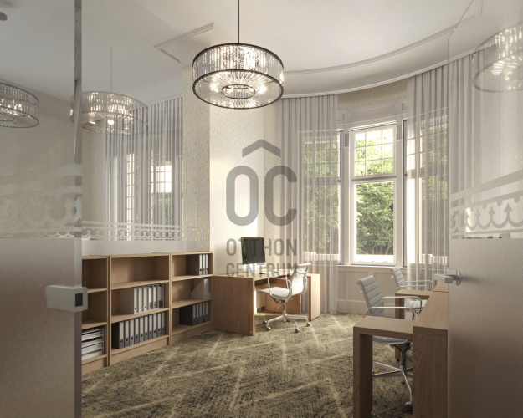
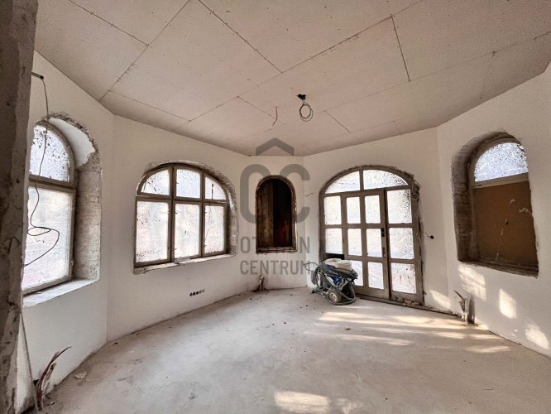
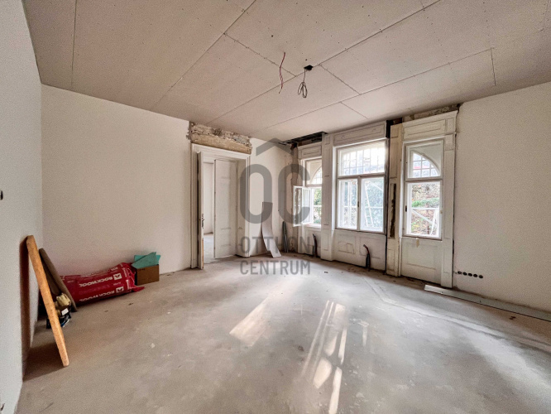
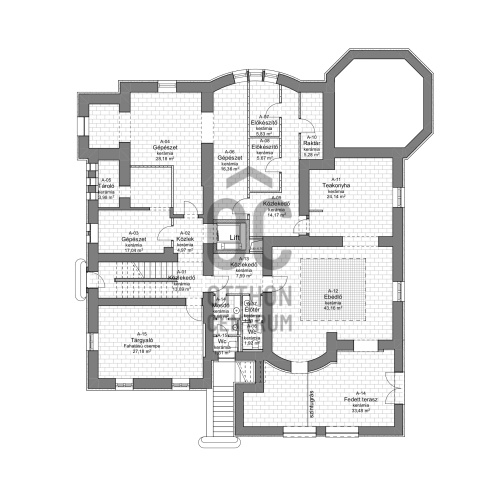
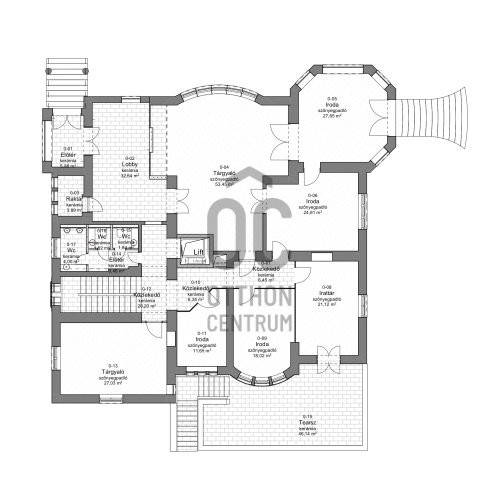
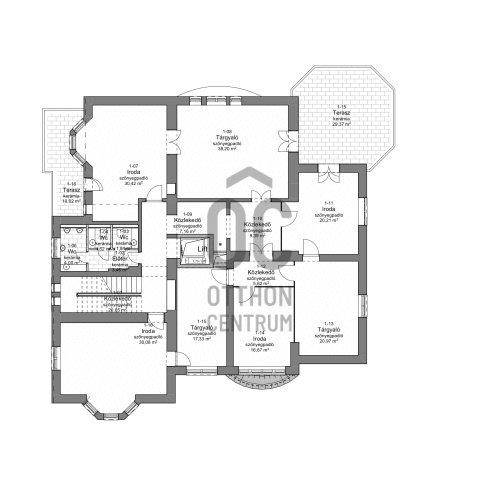
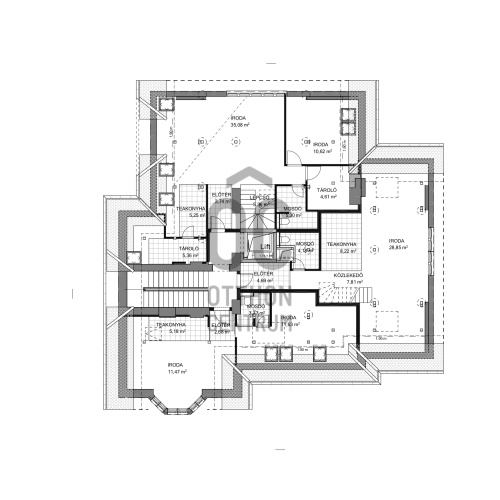
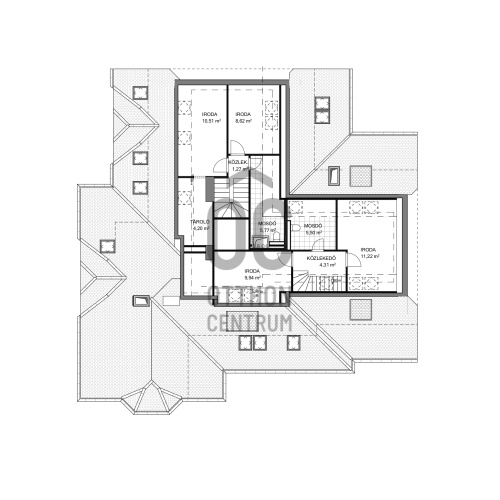
Unique villa in the heart of the Buda hills!
Páratlan lehetőség irodafejlesztésre a budai hegyek szívében!
Eladó egy 1062 m²-es, műemléki védettség alatt álló villaépület, amely korábban kollégiumként működött. Az épület 1912-ben épült.
A villa egyedülálló módon közel esik a belvároshoz, mégis csendes, zöld környezetben található, gyönyörű kilátással a környező hegyekre. A környéken bolt, óvoda és szabadidőpark is megtalálható, valamint az amerikai, francia és német iskolák is könnyen elérhetők. A Széll Kálmán tér mindössze 10 perc autóval.
A villa egy kb. 1 hektáros telken található. Teljesen alápincézett, földszint, emelet és 2 szintesen kialakított tetőtérből áll. Az épület felújítandó állapotú. Az ingatlan építési engedéllyel rendelkezik a villa modern irodaházzá történő átalakítására, és bővítésére, viszont eredeti lakófunkcióját megőrizve, exkluzív luxusvilla funkcióját is kiválóan betöltheti.
Engedélyes terv:
A megrendelő elképzelése szerint, korszerű irodaház lenne kialakítva. Az alpesi stílusú villa külső megjelenése, különleges nyílászárói, és a belső terek hajdani nagyvonalúsága megőrzendő. A belső terek burkolatai, megjelenése viszonylag szabadon, alakíthatók, modern anyagok is használhatók. A tervezett irodaház akár több kisebb céget, vagy egy közepes cég központi irodáját is magába tudja foglalni.
A funkcióváltás során a félszuterén szinten kapnak a helyet a gépészeti helyiségek, valamin irodaterületek is. Ugyanis a félszuterén szint nagyrészt a környező kerttel egy szinten található, és teljes értékű nyílászárókkal szolgálják a benapozást. Mindössze a körülhatároló fal kb. 30%-a van terepszint alatt. A földszinten reprezentatív terek, mint lobby és főtárgyaló, valamint irodai helyiségek lesznek. Az 1. emeleten, valamint az tetőtérben túlnyomórészt irodai funkciók kapnak helyet. Minden szinten vizesblokk is készül. A jelenlegi reprezentatív lépcső lesz megtartva, a kétszintes tetőtérben egy-egy irodai helyiségben lesz a 2. tetőtéri szintet elérhetővé tevő lépcsők. Az épületben egy 450 kg teherbírású személyfelvonó is készül, amely a legfelső tetőtéri szint kivételével valamennyi szintet összeköti.
Villaként felújtva:
Az épület felújítása után lenyűgöző látványt nyújt majd az épületet körülölelő kastélykertre emlékeztető, ősfás telken, harmonikusan illeszkedve a természeti környezetbe. Az ingatlanba belépve balra található a konyha jobbra található az ebédlő, melyen keresztül átjuthatunk az impozáns, fényben fürdőző nappaliba, illetve a csodaszép fedett teraszra. A földszinten akár 3-4 szoba is elhelyezhető. A jelenlegi felosztás megőrizhető, viszont akár szabadon alakítható. Az emeleten akár 5-6 tágas szoba is elhelyezhető. A félszuterén szint felosztásának csak a képzelet szabhat határt: mivel teljes értékű nyílászárókkal rendelkezik, az emelet benapozása kiváló, akár lakóhelyiségek is kialakíthatóak. Összegezve ez az ingatlan az elegáns belső tereivel, és a természettel való harmóniájával is büszkélkedhet, így tökéletes választás lehet azoknak a számára, akik nyugodt környezetben, egy egyedülálló luxus lakóházban szeretnének otthont teremteni.
Tervezett nettó terület:
Alapterület: 1062 m²
Alagsor: 262,22 m²
Földszint: 316,18 m²
Emelet: 267,21 m²
Tetőtér: 161,08 m² + felső tetőtér: 55,84 m²
Engedélyes tervben szereplő parkolók száma: 18 db
Engedélyes tervben szereplő biciklitárolók száma: 11 db
Övezeti előírások:
Beépíthetőség felszín felett: 10%
Beépíthetőség felszín alatt: 15%
Szintterületi mutató, általános: 0,25
Szintterületi mutató, parkolási: 0,15
Zöldfelület: 80%
Épületmagasság: 7,5 m (9,5 m lejtő felöli homlokzat esetén)
Ez az ingatlan tökéletes választás lehet vállalati központnak vagy több kisebb cég irodáinak.
Az villa egy 2.5 hektáros telken helyezkedik el, amely két egymással párhuzamos utcára is széles utcafronttal rendelkezik. A telek mintegy 1.5 hektáros beépítetlen részén folyamatban van egy 6 db épületből álló, 30 lakásos lakópark építési engedélyének a megszerzése. A villa a maga kb. 1 hektáros telkével akkor lesz megosztható, ha használatba vételi engedélyek kiadásra kerülnek.
Bár az építési engedély irodaházra szól, de az épület tökéletes lehet reprezentaív magánvilla, vagy rezidencia (pl. nagykövetség) részére. Emellett egy elegáns egészségügyi központ, vagy exkluzív magánklinika számára.
Az ár tartalmazza a tervezett irodaház kulcsrakész állapotának befejezését felső-közép kategóriás anyagok felhasználásával.
Nettó ár: 1.200 M Forint, melyet ÁFA terhel.
Befejezett állapotban: 1.600 MFt + ÁFA.
Várjuk szíves érdeklődését!
Eladó egy 1062 m²-es, műemléki védettség alatt álló villaépület, amely korábban kollégiumként működött. Az épület 1912-ben épült.
A villa egyedülálló módon közel esik a belvároshoz, mégis csendes, zöld környezetben található, gyönyörű kilátással a környező hegyekre. A környéken bolt, óvoda és szabadidőpark is megtalálható, valamint az amerikai, francia és német iskolák is könnyen elérhetők. A Széll Kálmán tér mindössze 10 perc autóval.
A villa egy kb. 1 hektáros telken található. Teljesen alápincézett, földszint, emelet és 2 szintesen kialakított tetőtérből áll. Az épület felújítandó állapotú. Az ingatlan építési engedéllyel rendelkezik a villa modern irodaházzá történő átalakítására, és bővítésére, viszont eredeti lakófunkcióját megőrizve, exkluzív luxusvilla funkcióját is kiválóan betöltheti.
Engedélyes terv:
A megrendelő elképzelése szerint, korszerű irodaház lenne kialakítva. Az alpesi stílusú villa külső megjelenése, különleges nyílászárói, és a belső terek hajdani nagyvonalúsága megőrzendő. A belső terek burkolatai, megjelenése viszonylag szabadon, alakíthatók, modern anyagok is használhatók. A tervezett irodaház akár több kisebb céget, vagy egy közepes cég központi irodáját is magába tudja foglalni.
A funkcióváltás során a félszuterén szinten kapnak a helyet a gépészeti helyiségek, valamin irodaterületek is. Ugyanis a félszuterén szint nagyrészt a környező kerttel egy szinten található, és teljes értékű nyílászárókkal szolgálják a benapozást. Mindössze a körülhatároló fal kb. 30%-a van terepszint alatt. A földszinten reprezentatív terek, mint lobby és főtárgyaló, valamint irodai helyiségek lesznek. Az 1. emeleten, valamint az tetőtérben túlnyomórészt irodai funkciók kapnak helyet. Minden szinten vizesblokk is készül. A jelenlegi reprezentatív lépcső lesz megtartva, a kétszintes tetőtérben egy-egy irodai helyiségben lesz a 2. tetőtéri szintet elérhetővé tevő lépcsők. Az épületben egy 450 kg teherbírású személyfelvonó is készül, amely a legfelső tetőtéri szint kivételével valamennyi szintet összeköti.
Villaként felújtva:
Az épület felújítása után lenyűgöző látványt nyújt majd az épületet körülölelő kastélykertre emlékeztető, ősfás telken, harmonikusan illeszkedve a természeti környezetbe. Az ingatlanba belépve balra található a konyha jobbra található az ebédlő, melyen keresztül átjuthatunk az impozáns, fényben fürdőző nappaliba, illetve a csodaszép fedett teraszra. A földszinten akár 3-4 szoba is elhelyezhető. A jelenlegi felosztás megőrizhető, viszont akár szabadon alakítható. Az emeleten akár 5-6 tágas szoba is elhelyezhető. A félszuterén szint felosztásának csak a képzelet szabhat határt: mivel teljes értékű nyílászárókkal rendelkezik, az emelet benapozása kiváló, akár lakóhelyiségek is kialakíthatóak. Összegezve ez az ingatlan az elegáns belső tereivel, és a természettel való harmóniájával is büszkélkedhet, így tökéletes választás lehet azoknak a számára, akik nyugodt környezetben, egy egyedülálló luxus lakóházban szeretnének otthont teremteni.
Tervezett nettó terület:
Alapterület: 1062 m²
Alagsor: 262,22 m²
Földszint: 316,18 m²
Emelet: 267,21 m²
Tetőtér: 161,08 m² + felső tetőtér: 55,84 m²
Engedélyes tervben szereplő parkolók száma: 18 db
Engedélyes tervben szereplő biciklitárolók száma: 11 db
Övezeti előírások:
Beépíthetőség felszín felett: 10%
Beépíthetőség felszín alatt: 15%
Szintterületi mutató, általános: 0,25
Szintterületi mutató, parkolási: 0,15
Zöldfelület: 80%
Épületmagasság: 7,5 m (9,5 m lejtő felöli homlokzat esetén)
Ez az ingatlan tökéletes választás lehet vállalati központnak vagy több kisebb cég irodáinak.
Az villa egy 2.5 hektáros telken helyezkedik el, amely két egymással párhuzamos utcára is széles utcafronttal rendelkezik. A telek mintegy 1.5 hektáros beépítetlen részén folyamatban van egy 6 db épületből álló, 30 lakásos lakópark építési engedélyének a megszerzése. A villa a maga kb. 1 hektáros telkével akkor lesz megosztható, ha használatba vételi engedélyek kiadásra kerülnek.
Bár az építési engedély irodaházra szól, de az épület tökéletes lehet reprezentaív magánvilla, vagy rezidencia (pl. nagykövetség) részére. Emellett egy elegáns egészségügyi központ, vagy exkluzív magánklinika számára.
Az ár tartalmazza a tervezett irodaház kulcsrakész állapotának befejezését felső-közép kategóriás anyagok felhasználásával.
Nettó ár: 1.200 M Forint, melyet ÁFA terhel.
Befejezett állapotban: 1.600 MFt + ÁFA.
Várjuk szíves érdeklődését!
Regisztrációs szám
H491135
Az ingatlan adatai
Értékesités
eladó
Jogi státusz
használt
Jelleg
ház
Építési mód
tégla
Méret
1 062 m²
Bruttó méret
1 062 m²
Telek méret
9 000 m²
Terasz / erkély mérete
119 m²
Fűtés
Gáz cirkó
Belmagasság
300 cm
Lakáson belüli szintszám
5
Tájolás
Kelet
Panoráma
Zöldre néző panoráma
Állapot
Felújítandó
Homlokzat állapota
Átlagos
Pince
Önálló
Építés éve
1910
Fürdőszobák száma
14
Víz
Van
Gáz
Van
Villany
Van
Csatorna
Van
Helyiségek
közlekedő
13.89 m²
közlekedő
7.59 m²
tároló
3.98 m²
előszoba
5.83 m²
előszoba
5.67 m²
közlekedő
14.17 m²
konyha
24.14 m²
ebédlő
43.16 m²
közlekedő
7.59 m²
mosdó
3.66 m²
wc
1.31 m²
wc
1.92 m²
előszoba
1.79 m²
terasz
33.48 m²
iroda
27.18 m²
iroda
32.64 m²
iroda
53.45 m²
iroda
27.65 m²
iroda
18.02 m²
iroda
27.03 m²
wc
4 m²
wc
1.62 m²
wc
1.84 m²
iroda
27.18 m²
terasz
46.14 m²
iroda
30.42 m²
iroda
38.2 m²
iroda
20.21 m²
iroda
20.97 m²
iroda
16.67 m²
iroda
17.33 m²
iroda
30.08 m²
iroda
30.08 m²
iroda
10.62 m²
iroda
28.85 m²
iroda
11.63 m²
iroda
11.47 m²
wc
5.3 m²
wc
4.18 m²
wc
5.3 m²









