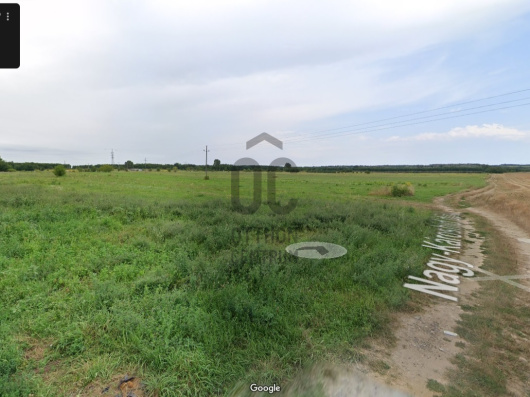92 900 000 Ft
227 000 €
- 169m²
- 4 szoba
- 1. emelet
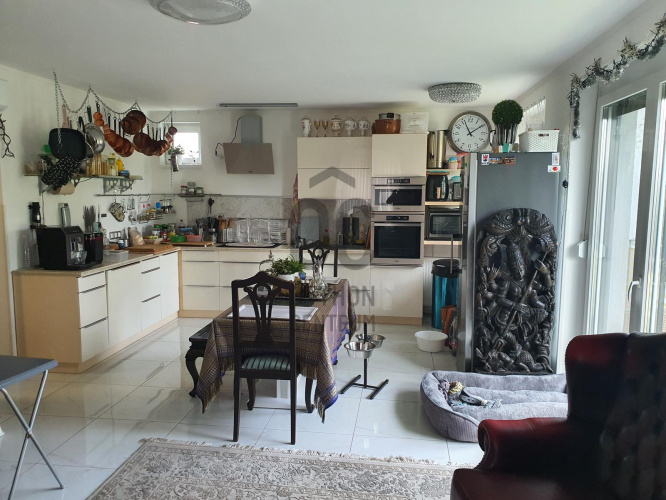
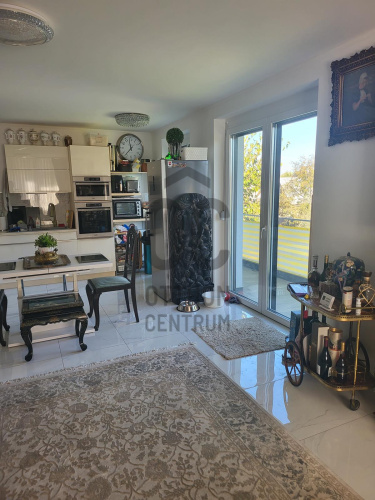
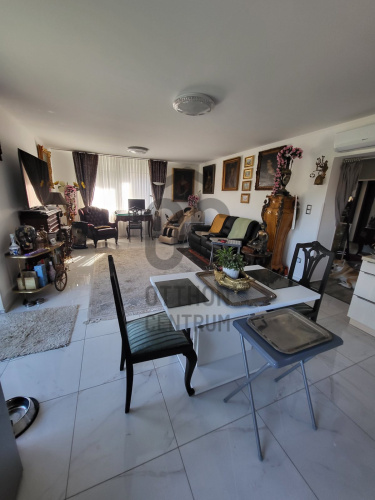
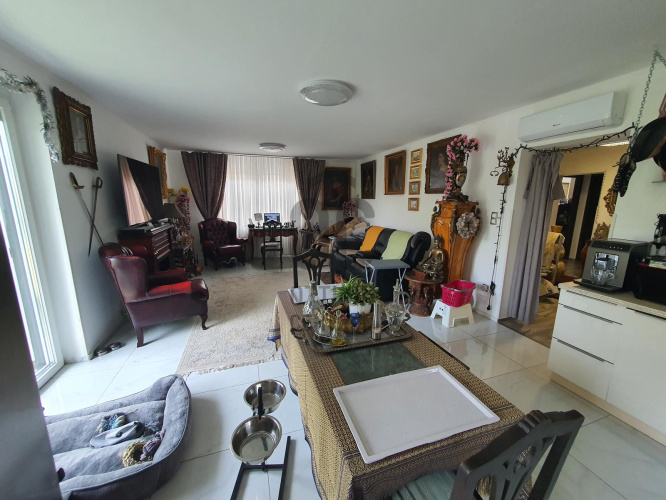
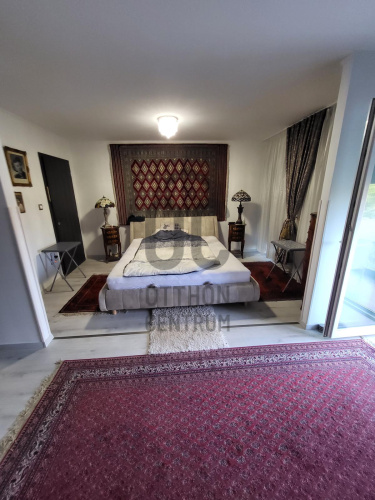
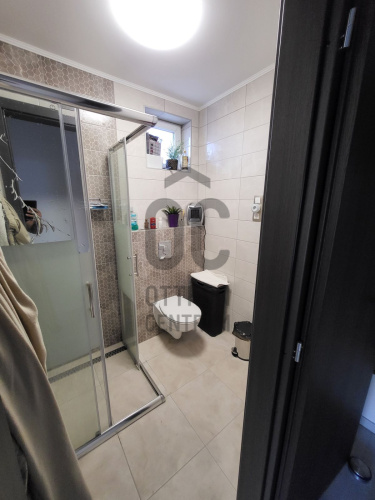
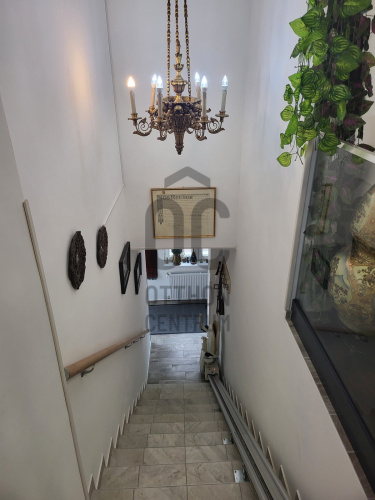
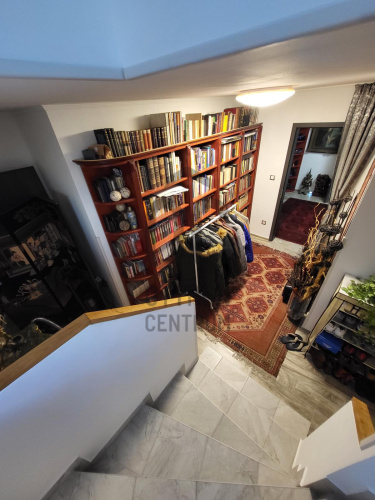
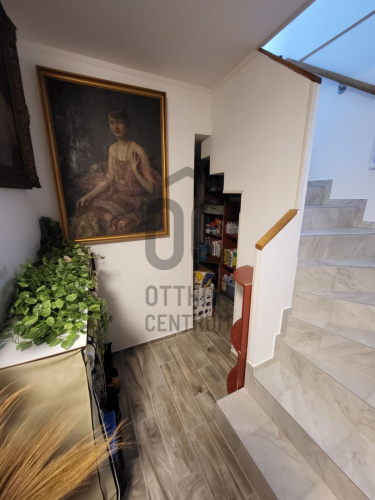
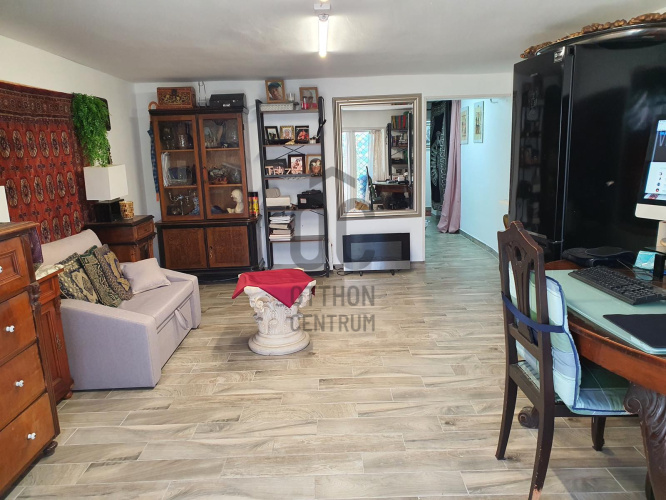
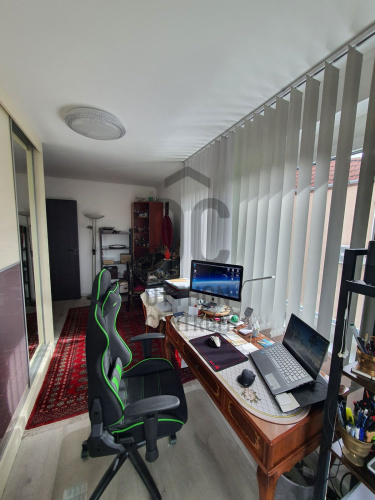
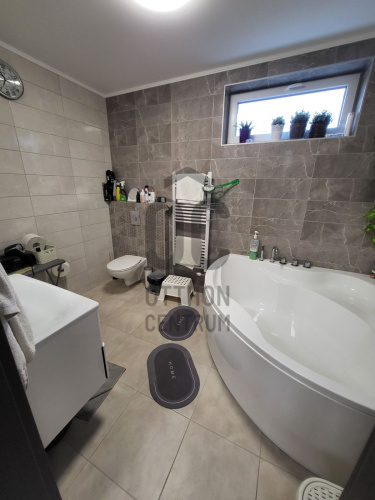
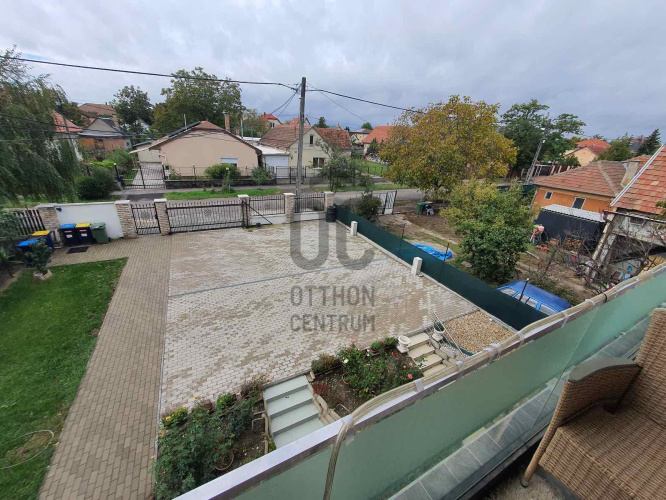
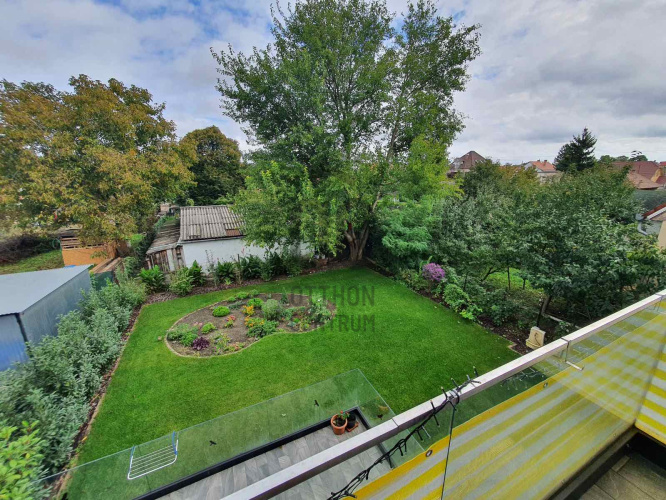
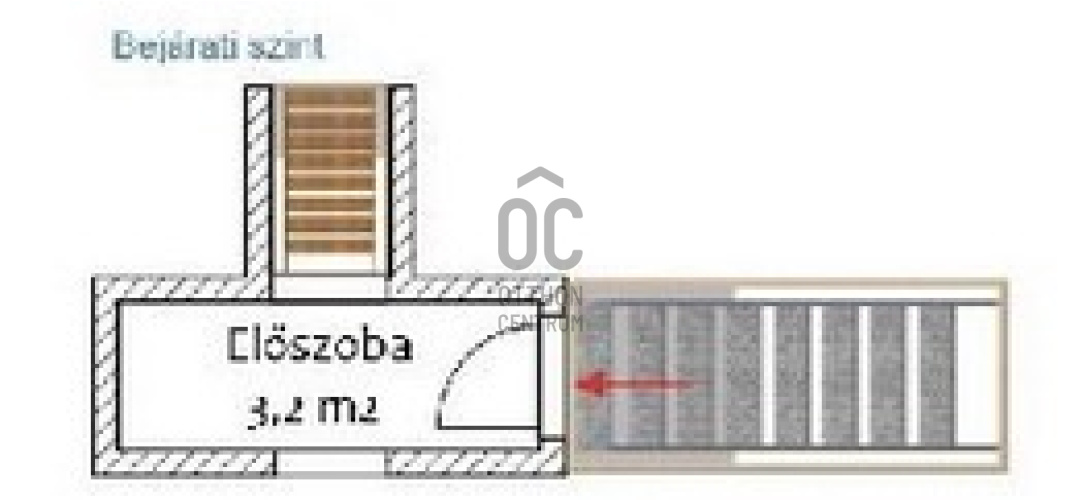
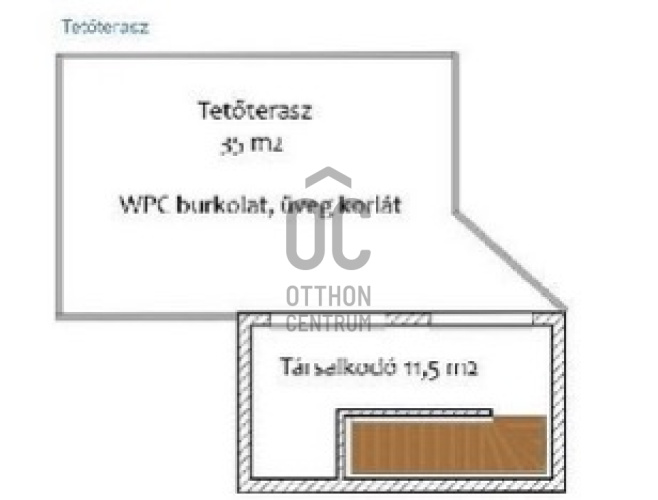
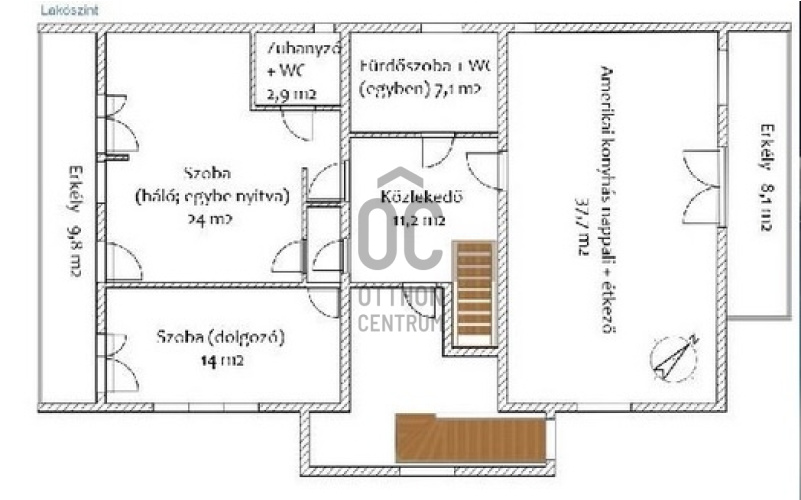

Great investment opportunity in one of Budapest's most attractive districts!
**ATTENTION INVESTORS! An excellent long-term investment!** In the 18th district of Budapest, in Újpéteritelep, in the upper part of Pestszentimre, a four-level apartment with a usufruct right is for sale! The flawless technical and aesthetic condition apartment on the first floor was handed over on May 7, 2023. The building consists of two completely separate apartments, each with its own entrance, water meter, gas meter, and electricity meter. The apartment has four levels: In the 37.22 sqm half-basement, a separate living area has been created, with a living room and a WC-bath-laundry room. There is also a storage room and a gas boiler room here. In front of the basement, there is a nearly 10 sqm (9.12) terrace and an 11.80 sqm rock garden. From here, you can also access the 32 sqm surface parking lot for two cars, which belongs to this apartment. The entrance level of the apartment is located on a half-floor, with a 5.94 sqm entrance terrace. From the entrance level, which is nearly 5 sqm, you can access both the upper apartment and the half-basement. On the upper level, which can be reached via an internal staircase (or even with the help of a lift), there are 8 rooms. There is a 13 sqm foyer. From here, you enter a large 37 sqm living room-kitchen, a spacious 6.76 sqm bathroom with a bathtub, and 3 rooms, two of which the current owner has combined into a large and spacious 24 sqm bedroom, along with a separate 3 sqm shower bathroom/WC. The third room is 14.29 sqm and currently serves as an office and wardrobe. The 8 rooms include a 13 sqm library and a storage area created under the stairs. From here, you can reach the 4th level, where there is a 12 sqm internal terrace, from which you can access the 35 sqm rooftop terrace through two large sliding doors, where there is an 18 sqm electric louvered pergola measuring 3x6 meters. This can be used all year round when glazed. The apartment includes a balcony on both the street-facing front and overlooking the inner garden, with the living room-kitchen side measuring 9 sqm and the street-facing side measuring 11 sqm. The total area of the apartment is nearly 300 square meters. Additionally, a 300 sqm plot part can be used in common, part of which is wooded and grassy. The two apartments are completely separate but are listed under one property number, with a legal usage division that also extends to successors! The building is equipped with 15 cm insulation, and the interior of the apartment has been created and designed with high-quality materials. Heating (which has radiator and underfloor heating systems) and hot water supply are provided by a gas boiler. The balcony on the living room-kitchen side offers a beautiful view of the inner garden of the lower neighbor, which is planted with numerous evergreen hedges and covered with grass. The street-facing balcony can be accessed from all 3 rooms. You can see the inner courtyard car parking area, which can be accessed through an electric sliding gate. I recommend this property to investors who want to invest in a very exclusive apartment for a fraction of the market value and thereby multiply their money. After all, the market value of real estate in this area is currently between 960,000 and 1.1 million HUF/sqm. The saleable area of this apartment is 201 sqm (which consists of 169 sqm of the apartment and the square meter of half of the terraces and balconies, which is 32 sqm). But I also recommend it to potential buyers who want to ensure the joy of having their own apartment (which can be purchased below market value) for their unborn or already born child/children well in advance, by the time they grow up and become independent. If the pictures and description have caught your attention...
Regisztrációs szám
U0047214
Az ingatlan adatai
Értékesités
eladó
Jogi státusz
használt
Jelleg
lakás
Építési mód
tégla
Méret
169 m²
Bruttó méret
169 m²
Telek méret
669 m²
Terasz / erkély mérete
17,9 m²
Fűtés
Gáz cirkó
Belmagasság
280 cm
Lakáson belüli szintszám
4
Tájolás
Kelet
Lépcsőház típusa
nincs
Állapot
Kiváló
Homlokzat állapota
Kiváló
Lépcsőház állapota
Kiváló
Környék
csendes, jó közlekedés
Építés éve
2022
Fürdőszobák száma
2
Fekvés
kertre néző
Garázs férőhely
2
Víz
Van
Gáz
Van
Villany
Van
Csatorna
Van
Helyiségek
nappali-konyha
37.7 m²
erkély
8.1 m²
erkély
9.8 m²
szoba
24 m²
szoba
14 m²
lépcsőház
5.01 m²
előszoba
7.9 m²
fürdőszoba
7.1 m²
fürdőszoba
2.9 m²
tetőterasz
35 m²
kazánház
2.03 m²
tároló
2.34 m²
iroda
37.5 m²

Torday Tibor
Hitelszakértő
























