373,000,000 Ft
910,000 €
- 278m²
- 8 Rooms
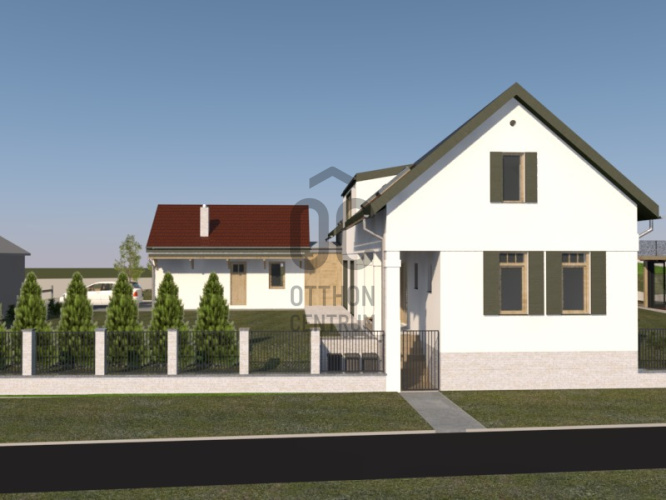
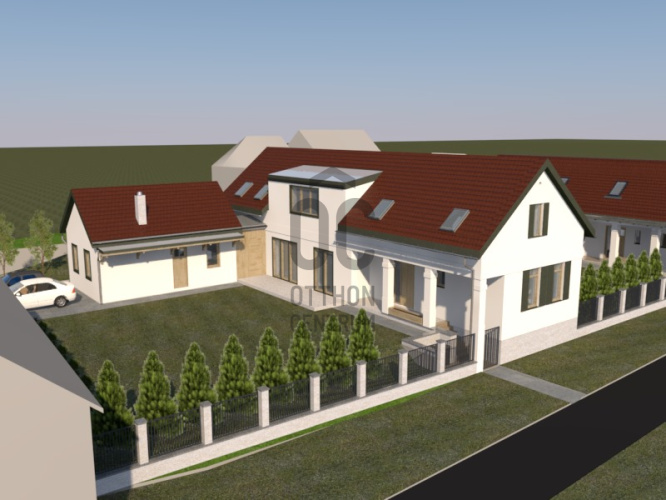
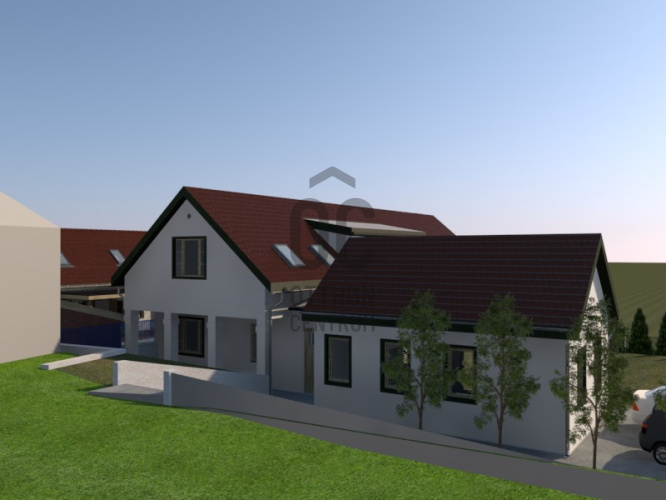
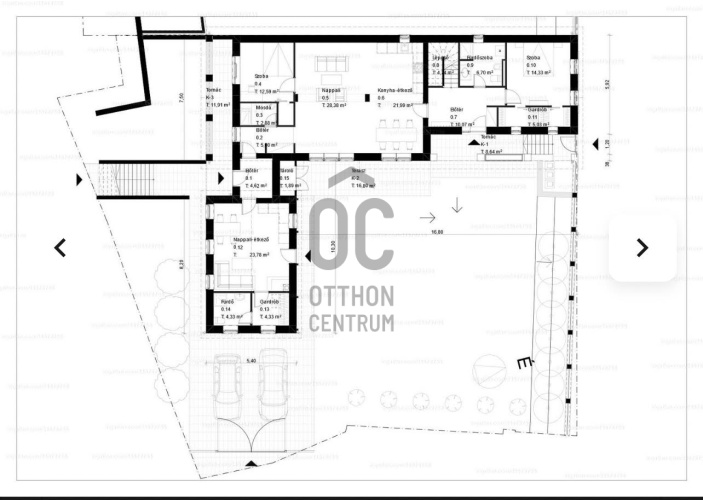
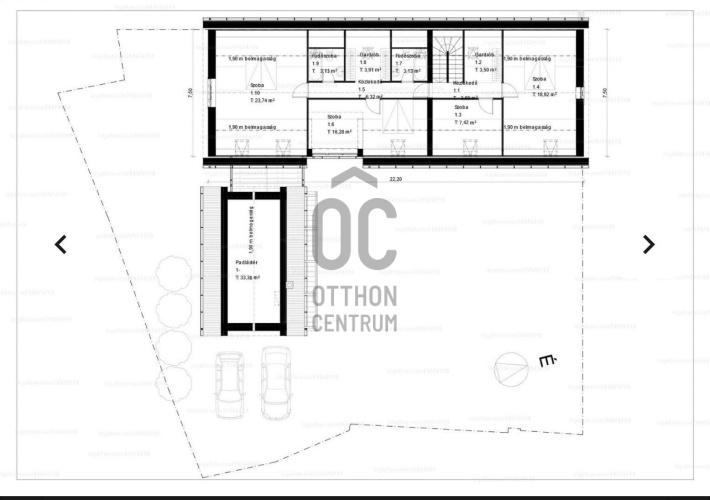
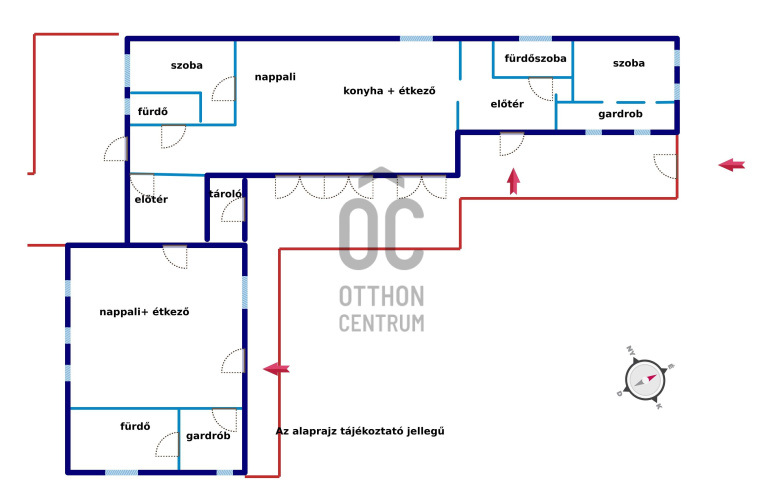
Nagykovácsi Ófalu részén eladó két utcáról is megközelíthető, új építésű több generáció részére is alkalmas családi ház. Az ingatlan építési engedéllyel rendelkezik, a kivitelezési munkák március hónapban kezdődnek. A kivitelezés során a vevő lehetőséget kap a belső elrendezés módosítására illetve a belső kialakítás, burkolatok és szaniterek kiválasztására. Az ingatlan szerkezetkész állapotban is megvásárolható, így az ár 249 millió Ft.
A feltüntetett ár tartalmaz minden, az épület rendeltetésszerű használatához szükséges, berendezést. A főfalak Porotherm PTH-44 X-Therm Rapid Dryfix 44cm vastagságú téglából készülnek, a betervezett nyílászárók Uw értéke kisebb 1,00. A fűtést hőszivattyú biztosítja, a déli tájolású tetőn 10 kW napelem kerül elhelyezésre. Az ár tartalmazza a kerítés megépítését, és a kert füvesítését is.
A ház az alábbi helyiségekből áll:
0.1 Előtér 4,62m2
0.2 Előtér 5,00m2
0.3 Mosdó 2,88m2
0.4 Szoba 12,59m2
0.5 Nappali 28,38m2
0.6 Konyha-étkező 21,99m2
0.7 Előtér 10,07m2
0.8 Lépcső 4,74m2
0.9 Fürdőszoba 6,70m2
0.10 Szoba 14,33m2
0.11 Gardrób 5,03m2
0.12 Nappali-étkező 23,78m2
0.13 Gardrób 4,33m2
0.14 Fürdőszoba 4,33m2
0.15 Tároló 1,89m2
Földszint összesen: 150,66m2
K.1 Tornác 8,64m2
K.2 Terasz 16,80m2
K.3 Tornác 11,91m2
Külső összesen: 37,35m2
1.1 Közlekedő 3,69m2
1.2 Gardrób 3,50m2
1.3 Szoba 7,42m2
1.4 Szoba 18,92m2
1.5 Közlekedő 6,32m2
1.6 Szoba 16,28m2
1.7 Fürdőszoba 3,13m2
1.8 Gardrób 3,91m2
1.9 Fürdőszoba 3,13m2
1.10 Szoba 23,74m2
Emelet összesen: 90,04m2
Ha szeretne olyan ingatlant vásárolni melyet rugalmasan, egyéni igényeire szabhat és mégsem kell az építési folyamat irányításával bajlódnia, akkor keressen bizalommal!
In the Old Village area of Nagykovácsi, a newly built family house suitable for several generations is for sale, accessible from two streets. The property has a building permit, and construction work will begin in March. During the construction, the buyer will have the opportunity to modify the interior layout and select the interior design, coverings and sanitary ware. The property structure can also be purchased in a finished state, so the price is 249 million HUF.
The price shown includes everything necessary for the proper use of the building equipment. The main walls are made of Porotherm PTH-44 X-Therm Rapid Dryfix 44cm thick bricks, the Uw value of the planned windows and doors is less than 1.00. Heating is provided by a heat pump, and 10 kW solar panels are installed on the south-facing roof. The price includes the construction of all fences and the grassing of the garden.
The house consists of the following rooms:
0.1 Entrance hall 4.62m2
0.2 Entrance hall 5.00m2
0.3 Washroom 2.88m2
0.4 Bedroom 12.59m2
0.5 Living room 28.38m2
0.6 Kitchen-dining room21.99m2
0.7 Entrance hall 10.07m2
0.8 Staircase 4.74m2
0.9 Bathroom 6.70m2
0.10 Bedroom 14.33m2
0.11 Wardrobe 5.03m2
0.12 Living room-dining room23.78m2
0.13 Wardrobe 4.33m2
0.14 Bathroom 4.33m2
0.15 Storage room 1.89m2
Ground floor total: 150.66m2
K.1 Porch 8.64m2
K.2 Terrace 16.80m2
K.3 Porch 11.91m2
Total exterior: 37.35m2
1.1 Entrance 3.69m2
1.2 Closet 3.50m2
1.3 Room 7.42m2
1.4 Room 18.92m2
1.5 Entrance 6.32m2
1.6 Room 16.28m2
1.7 Bathroom 3.13m2
1.8 Closet 3.91m2
1.9 Bathroom 3.13m2
1.10 Room 23.74m2
Total floor: 90.04m2
If you would like to buy a property that you can flexibly customize to your individual needs and yet do not have to worry about managing the construction process, then contact me.
A feltüntetett ár tartalmaz minden, az épület rendeltetésszerű használatához szükséges, berendezést. A főfalak Porotherm PTH-44 X-Therm Rapid Dryfix 44cm vastagságú téglából készülnek, a betervezett nyílászárók Uw értéke kisebb 1,00. A fűtést hőszivattyú biztosítja, a déli tájolású tetőn 10 kW napelem kerül elhelyezésre. Az ár tartalmazza a kerítés megépítését, és a kert füvesítését is.
A ház az alábbi helyiségekből áll:
0.1 Előtér 4,62m2
0.2 Előtér 5,00m2
0.3 Mosdó 2,88m2
0.4 Szoba 12,59m2
0.5 Nappali 28,38m2
0.6 Konyha-étkező 21,99m2
0.7 Előtér 10,07m2
0.8 Lépcső 4,74m2
0.9 Fürdőszoba 6,70m2
0.10 Szoba 14,33m2
0.11 Gardrób 5,03m2
0.12 Nappali-étkező 23,78m2
0.13 Gardrób 4,33m2
0.14 Fürdőszoba 4,33m2
0.15 Tároló 1,89m2
Földszint összesen: 150,66m2
K.1 Tornác 8,64m2
K.2 Terasz 16,80m2
K.3 Tornác 11,91m2
Külső összesen: 37,35m2
1.1 Közlekedő 3,69m2
1.2 Gardrób 3,50m2
1.3 Szoba 7,42m2
1.4 Szoba 18,92m2
1.5 Közlekedő 6,32m2
1.6 Szoba 16,28m2
1.7 Fürdőszoba 3,13m2
1.8 Gardrób 3,91m2
1.9 Fürdőszoba 3,13m2
1.10 Szoba 23,74m2
Emelet összesen: 90,04m2
Ha szeretne olyan ingatlant vásárolni melyet rugalmasan, egyéni igényeire szabhat és mégsem kell az építési folyamat irányításával bajlódnia, akkor keressen bizalommal!
In the Old Village area of Nagykovácsi, a newly built family house suitable for several generations is for sale, accessible from two streets. The property has a building permit, and construction work will begin in March. During the construction, the buyer will have the opportunity to modify the interior layout and select the interior design, coverings and sanitary ware. The property structure can also be purchased in a finished state, so the price is 249 million HUF.
The price shown includes everything necessary for the proper use of the building equipment. The main walls are made of Porotherm PTH-44 X-Therm Rapid Dryfix 44cm thick bricks, the Uw value of the planned windows and doors is less than 1.00. Heating is provided by a heat pump, and 10 kW solar panels are installed on the south-facing roof. The price includes the construction of all fences and the grassing of the garden.
The house consists of the following rooms:
0.1 Entrance hall 4.62m2
0.2 Entrance hall 5.00m2
0.3 Washroom 2.88m2
0.4 Bedroom 12.59m2
0.5 Living room 28.38m2
0.6 Kitchen-dining room21.99m2
0.7 Entrance hall 10.07m2
0.8 Staircase 4.74m2
0.9 Bathroom 6.70m2
0.10 Bedroom 14.33m2
0.11 Wardrobe 5.03m2
0.12 Living room-dining room23.78m2
0.13 Wardrobe 4.33m2
0.14 Bathroom 4.33m2
0.15 Storage room 1.89m2
Ground floor total: 150.66m2
K.1 Porch 8.64m2
K.2 Terrace 16.80m2
K.3 Porch 11.91m2
Total exterior: 37.35m2
1.1 Entrance 3.69m2
1.2 Closet 3.50m2
1.3 Room 7.42m2
1.4 Room 18.92m2
1.5 Entrance 6.32m2
1.6 Room 16.28m2
1.7 Bathroom 3.13m2
1.8 Closet 3.91m2
1.9 Bathroom 3.13m2
1.10 Room 23.74m2
Total floor: 90.04m2
If you would like to buy a property that you can flexibly customize to your individual needs and yet do not have to worry about managing the construction process, then contact me.
Registration Number
DHZ078631
Property Details
Sales
for sale
Legal Status
new
Character
house
Construction Method
brick
Net Size
278 m²
Gross Size
278 m²
Plot Size
750 m²
Size of Terrace / Balcony
37.3 m²
Heating
other
Number of Levels Within the Property
2
Orientation
East
Condition
Good
Condition of Facade
Good
Year of Construction
2025
Number of Bathrooms
4
Position
courtyard-facing
Water
Available
Gas
On the street
Electricity
Available
Sewer
Available
Rooms
room
12.59 m²
living room
28.38 m²
open-plan kitchen and dining room
22 m²
staircase
4.74 m²
room
14.33 m²
wardrobe
5.03 m²
living room
23.78 m²
wardrobe
4.33 m²
veranda
8.64 m²
veranda
16.8 m²
veranda
11.91 m²
corridor
3.69 m²
wardrobe
3.5 m²
room
7.42 m²
room
18.92 m²
corridor
6.32 m²
room
16.28 m²
wardrobe
3.91 m²
room
23.74 m²
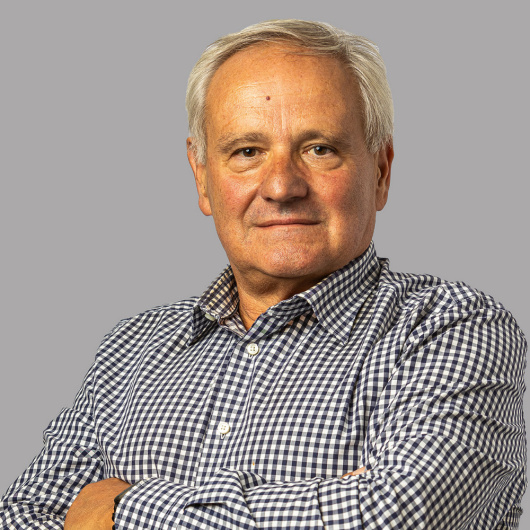
Bitó István
Credit Expert



















