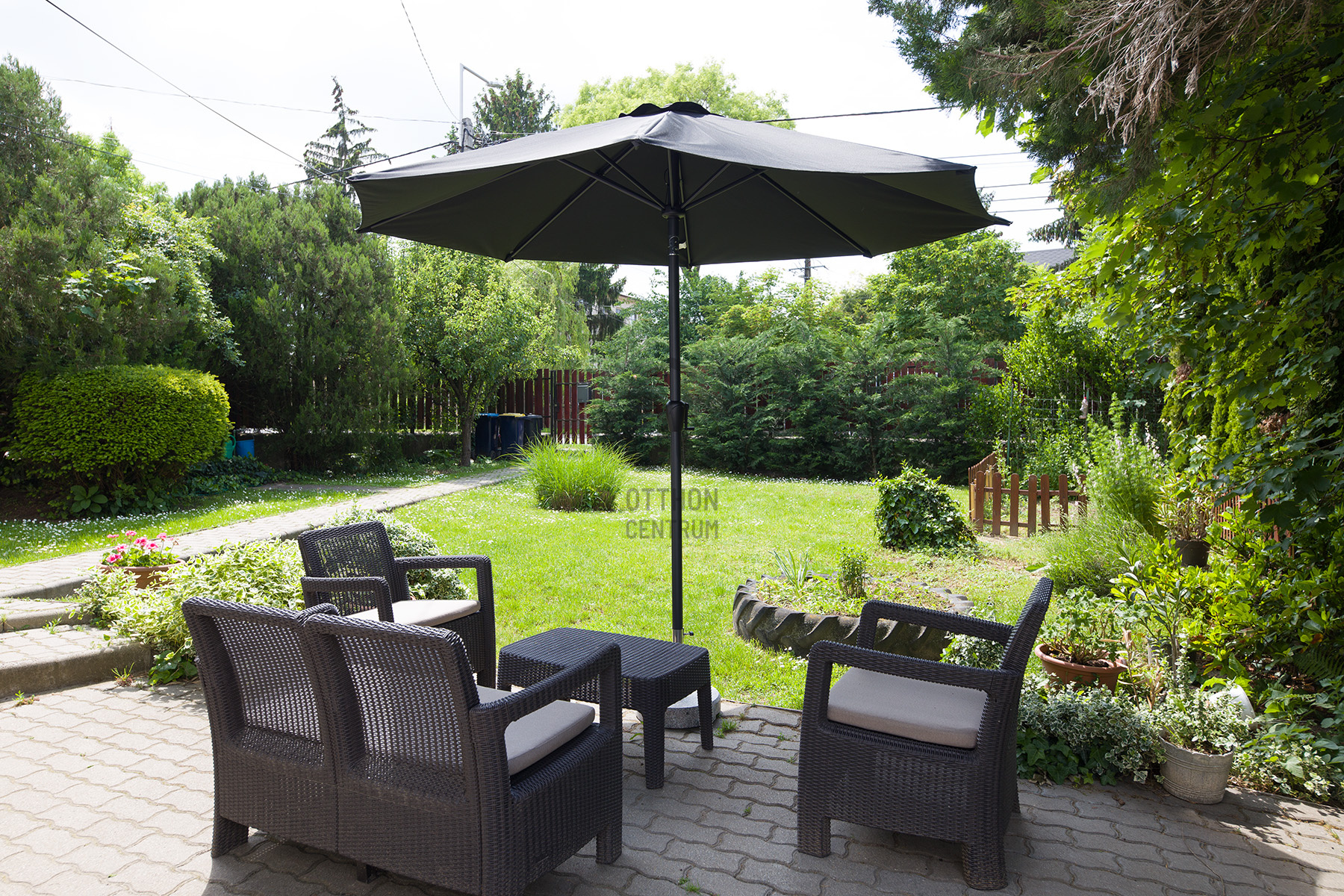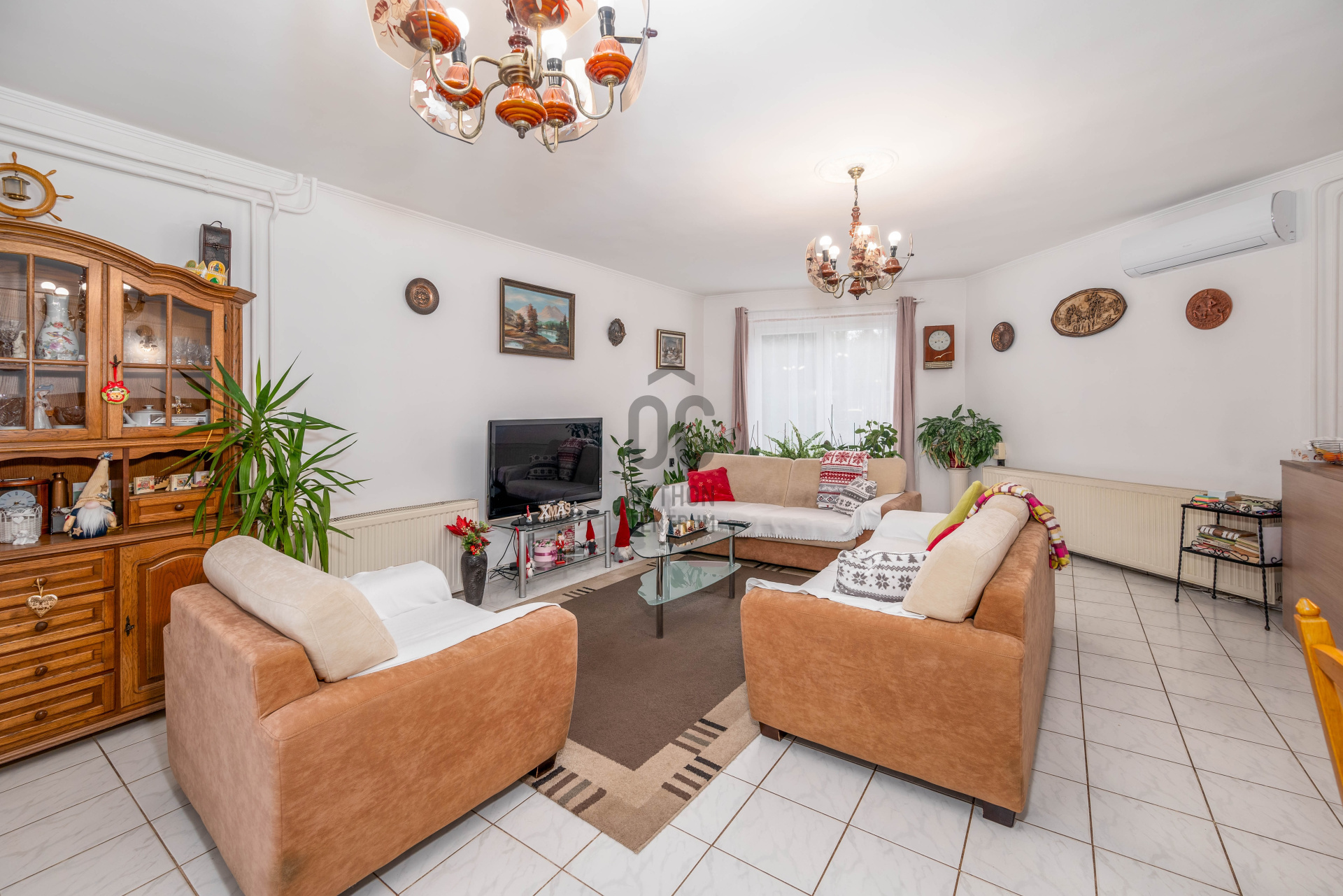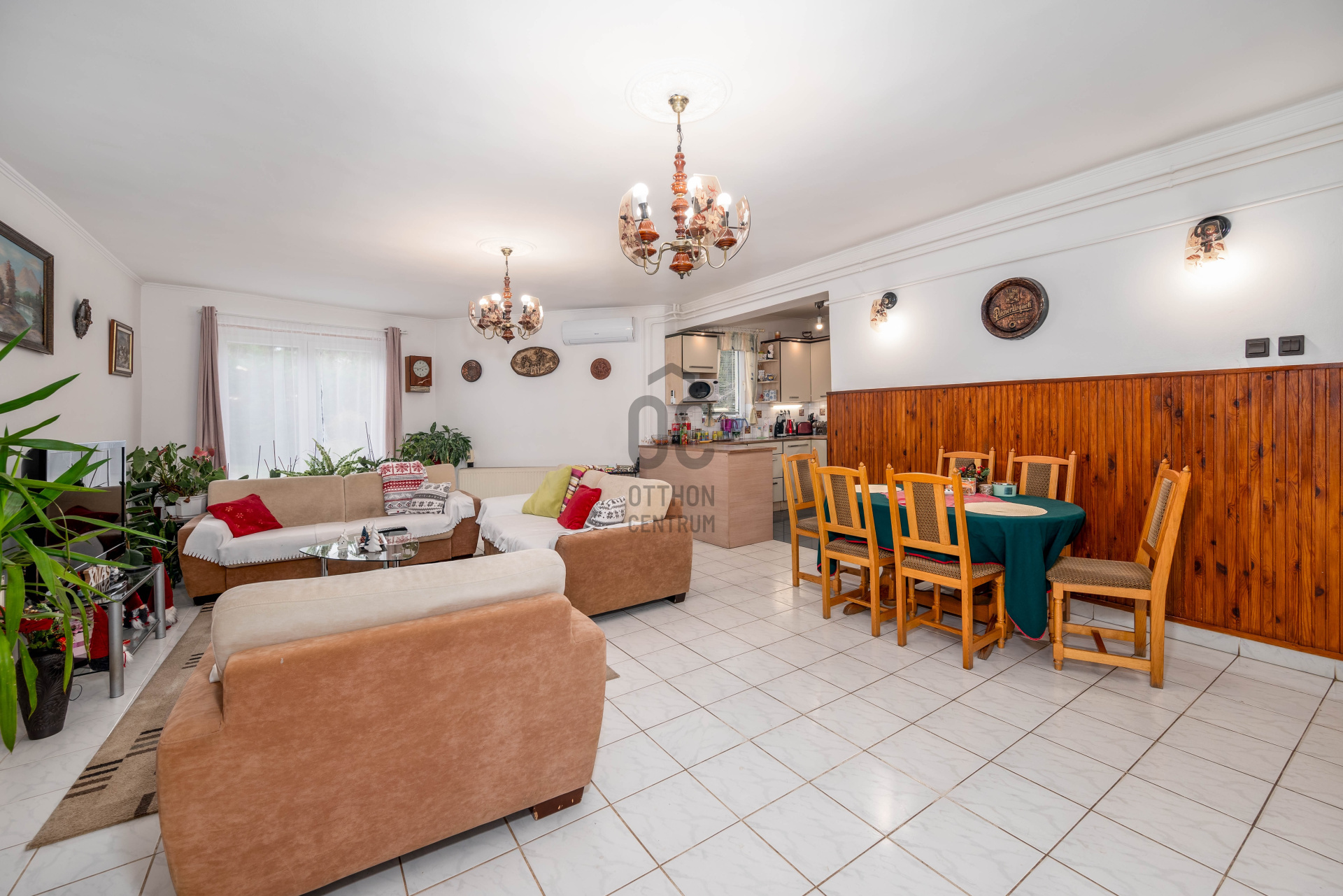199,000,000 Ft
486,000 €
- 190m²
- 8 Rooms
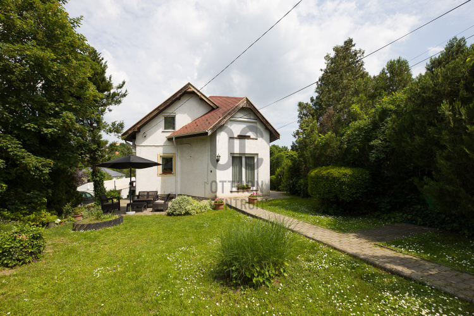
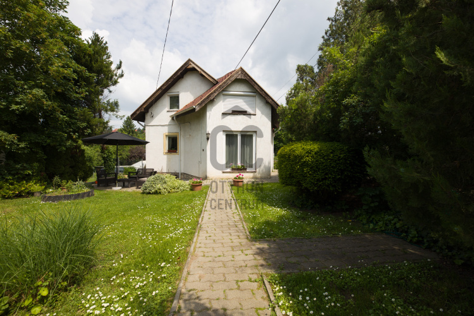
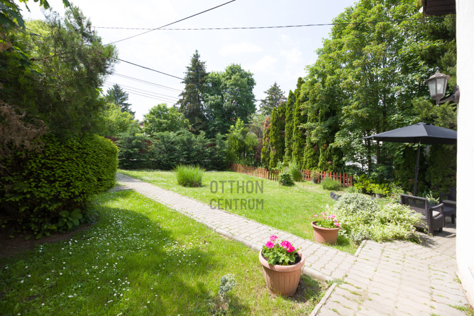
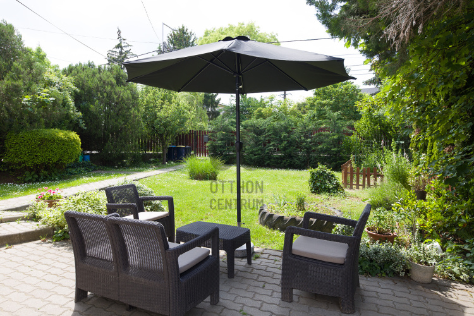
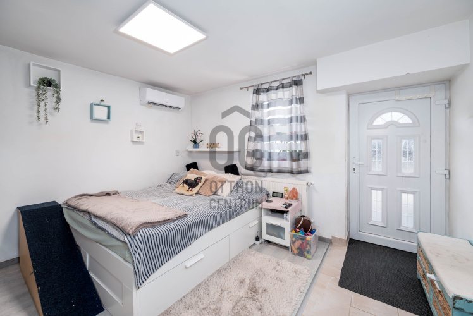
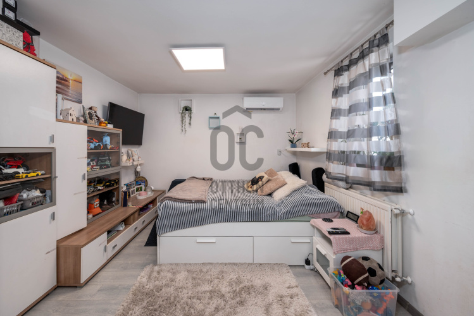
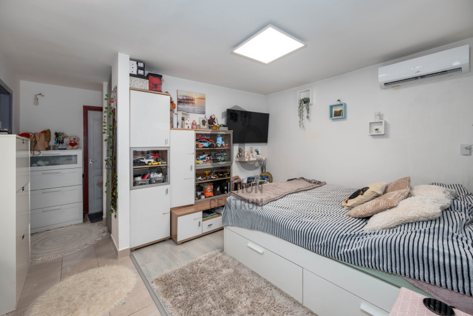
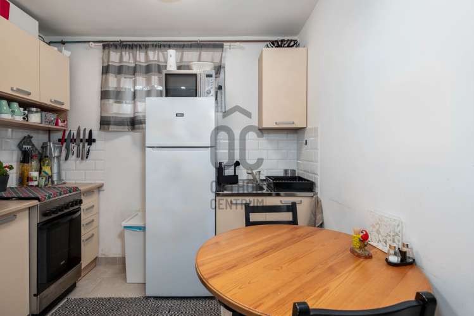
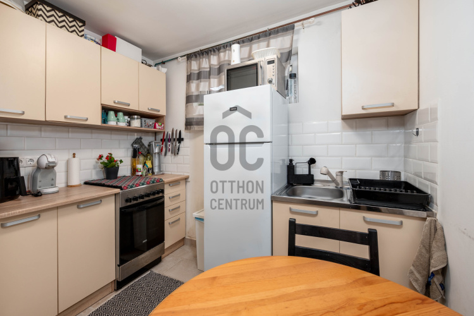
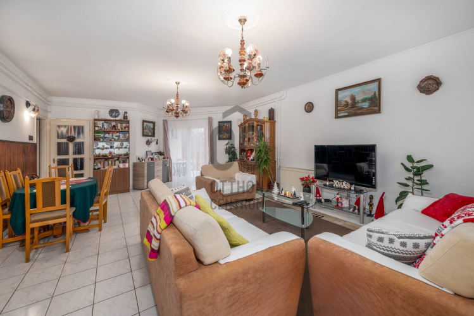
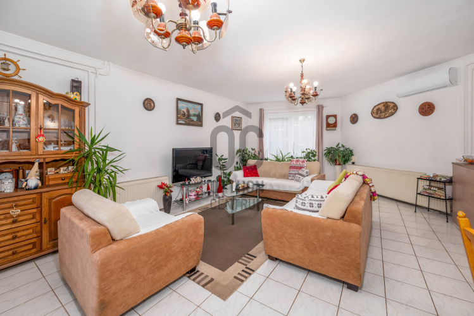
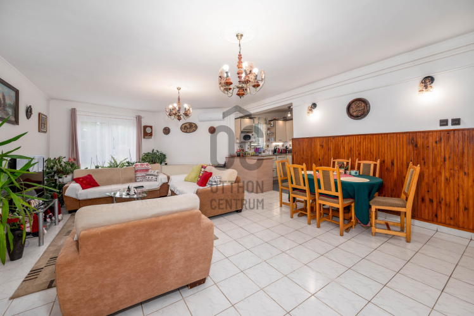
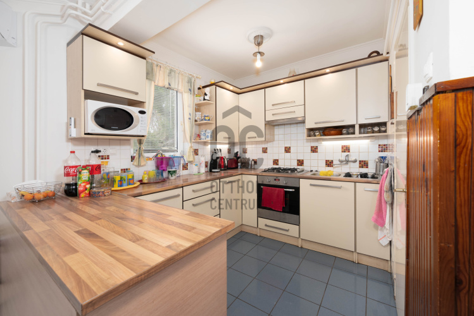
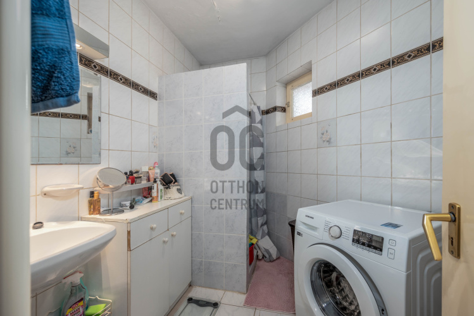
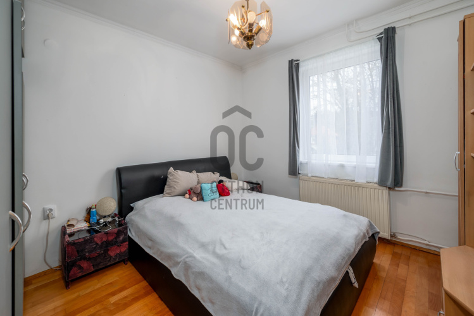
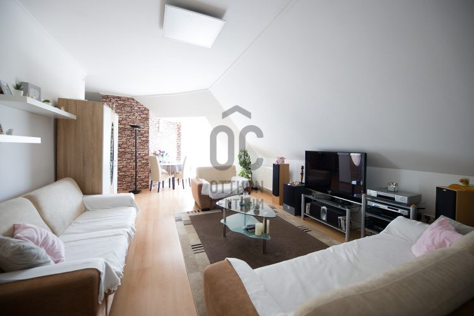
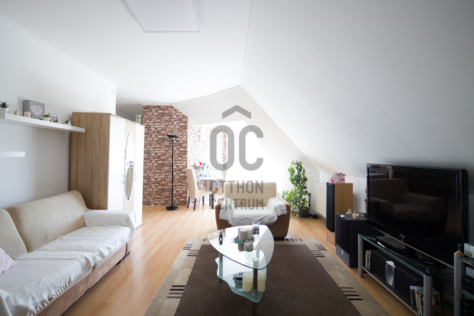
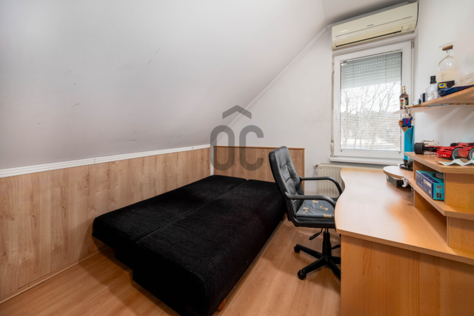
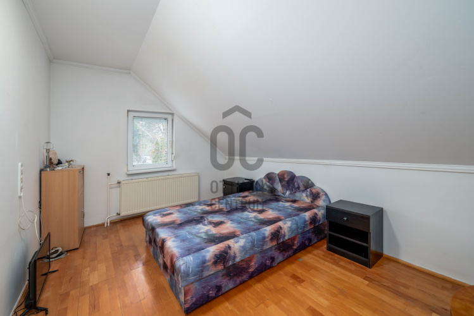
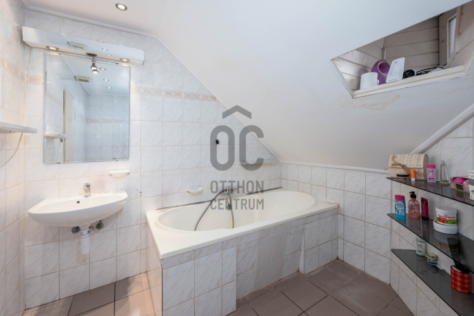
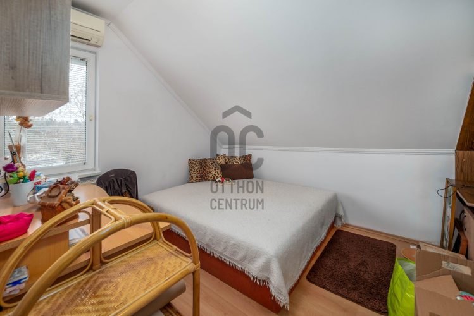
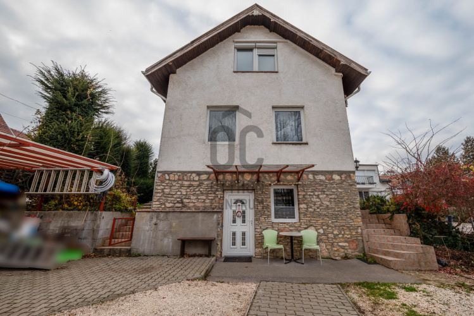
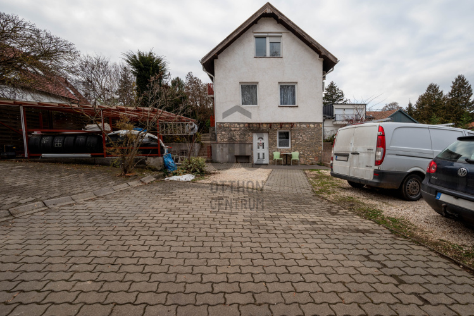
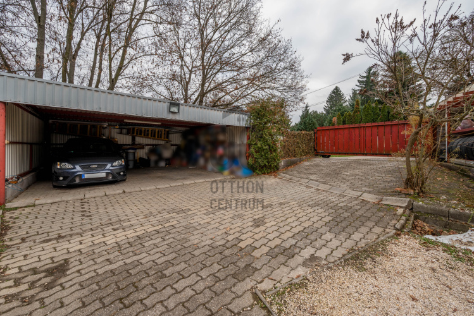
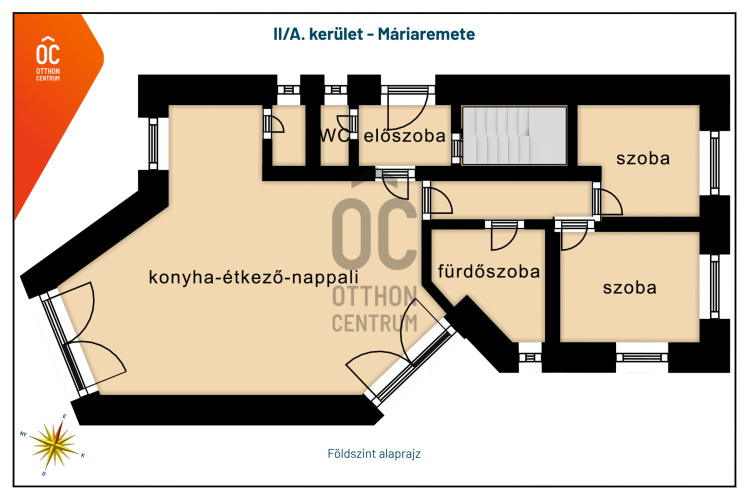
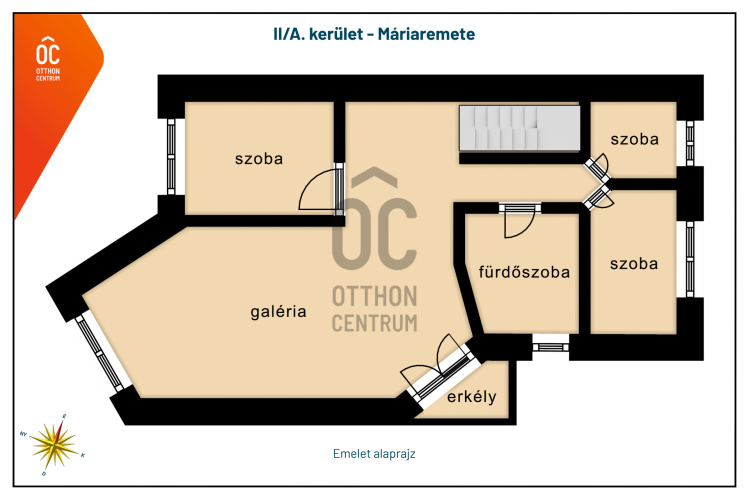
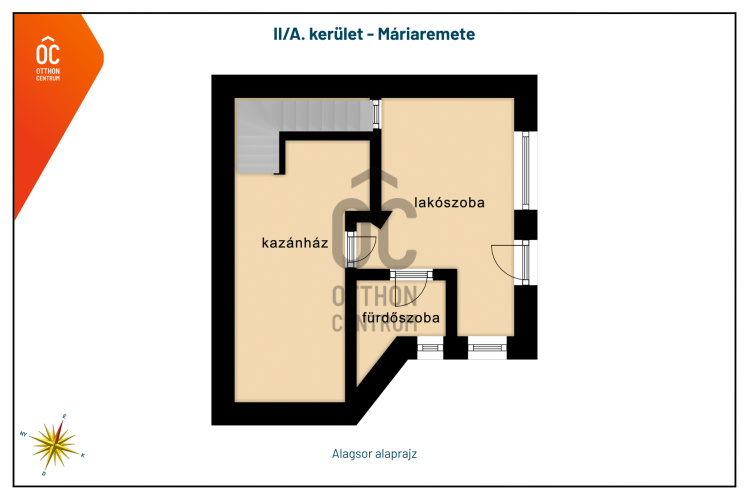
3-storey two-generation family house for sale in Máriaremete
We offer for sale a family house with 8 rooms, net 190m2 in good condition in the catchment area of the French School.
The well-maintained building, located on a 737 m2 plot, is waiting for its new residents in move-in condition.
1st floor: living-dining room, kitchen, bathroom + toilet, 2 living rooms, guest toilet, terrace (23 m2)
2nd floor: 3 bedrooms, gallery + balcony, bathroom + toilet
The basement level has a separate living area: living room, kitchen, bathroom, boiler room, storage room
Due to the sloping nature of the plot, this level was partially designed as a basement. The living area has a separate entrance and can be accessed from the back of the plot at street level.
The detached family house was built in 1995, with 30 cm brickwork, monolithic reinforced concrete slab, attic installation, insulated windows and doors, tiled roof. The heating is gas-fired, with underfloor heating on the basement level, and radiator heat emitters on the other levels. Most of the rooms are air-conditioned. Hot water is provided by a gas boiler.
Parking:
- covered parking for 2 cars
- 1 open parking
Free parking in the area.
Máriaremete is attractive not only because of its garden suburb character, but also because of its excellent amenities. Nearby shops (LIDL, Spar), restaurants and services (post office, pharmacy) provide for everyday consumer needs.
The city center is easily accessible thanks to the excellent transport options, whether by car or public transport. The area is safe and an ideal place to relax and recharge.
The well-maintained garden gives you the opportunity to create your own green oasis where you can spend pleasant moments with your friends and family.
This property is not just a house, but an opportunity to create a home for yourself and your family in an environment where you can both be close to nature and enjoy the benefits of city life.
If you are interested, I look forward to your call!
The well-maintained building, located on a 737 m2 plot, is waiting for its new residents in move-in condition.
1st floor: living-dining room, kitchen, bathroom + toilet, 2 living rooms, guest toilet, terrace (23 m2)
2nd floor: 3 bedrooms, gallery + balcony, bathroom + toilet
The basement level has a separate living area: living room, kitchen, bathroom, boiler room, storage room
Due to the sloping nature of the plot, this level was partially designed as a basement. The living area has a separate entrance and can be accessed from the back of the plot at street level.
The detached family house was built in 1995, with 30 cm brickwork, monolithic reinforced concrete slab, attic installation, insulated windows and doors, tiled roof. The heating is gas-fired, with underfloor heating on the basement level, and radiator heat emitters on the other levels. Most of the rooms are air-conditioned. Hot water is provided by a gas boiler.
Parking:
- covered parking for 2 cars
- 1 open parking
Free parking in the area.
Máriaremete is attractive not only because of its garden suburb character, but also because of its excellent amenities. Nearby shops (LIDL, Spar), restaurants and services (post office, pharmacy) provide for everyday consumer needs.
The city center is easily accessible thanks to the excellent transport options, whether by car or public transport. The area is safe and an ideal place to relax and recharge.
The well-maintained garden gives you the opportunity to create your own green oasis where you can spend pleasant moments with your friends and family.
This property is not just a house, but an opportunity to create a home for yourself and your family in an environment where you can both be close to nature and enjoy the benefits of city life.
If you are interested, I look forward to your call!
Registration Number
H494825
Property Details
Sales
for sale
Legal Status
used
Character
house
Construction Method
brick
Net Size
190 m²
Gross Size
250 m²
Plot Size
737 m²
Size of Terrace / Balcony
25 m²
Heating
Gas circulator
Ceiling Height
264 cm
Number of Levels Within the Property
3
Orientation
South
View
Green view
Condition
Good
Condition of Facade
Good
Neighborhood
good transport, green, central
Year of Construction
1995
Number of Bathrooms
3
Number of Covered Parking Spots
2
Water
Available
Gas
Available
Electricity
Available
Sewer
Available
Multi-Generational
yes
Storage
Independent
Rooms
open-plan living and dining room
41.24 m²
kitchen
6.96 m²
room
9.34 m²
room
11.21 m²
bathroom-toilet
6.55 m²
room
13.42 m²
room
6 m²
room
10 m²
gallery
13 m²
bathroom-toilet
7.43 m²
room
15.3 m²
open-plan kitchen and dining room
2.5 m²
bathroom-toilet
4 m²
boiler room
8 m²
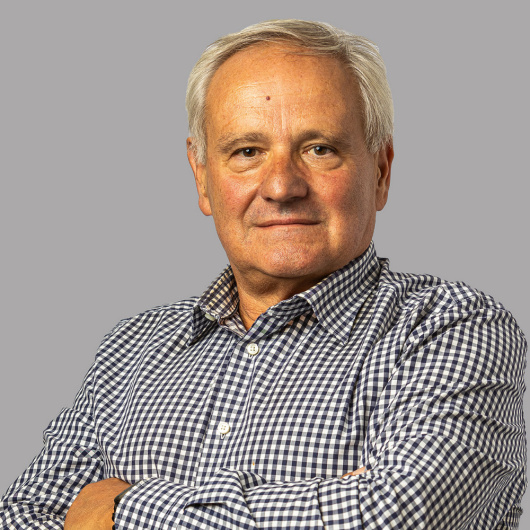
Bitó István
Credit Expert




