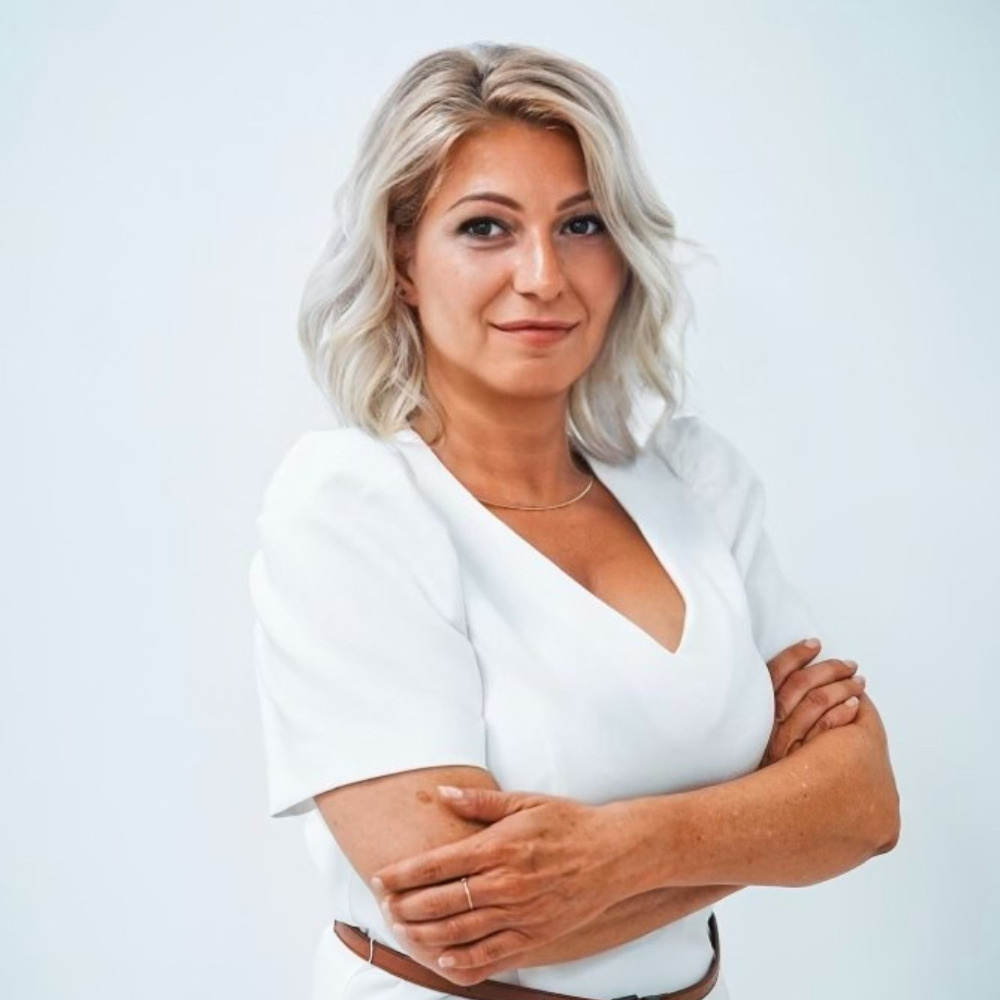169,000,000 Ft
414,000 €
- 156m²
- 5 Rooms
- mezzanine
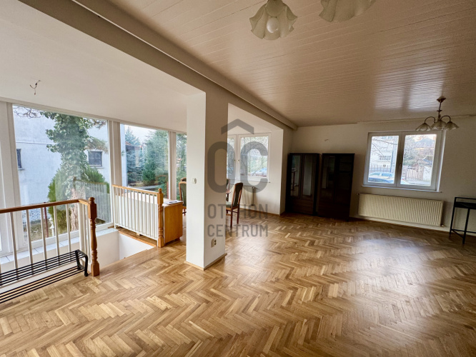
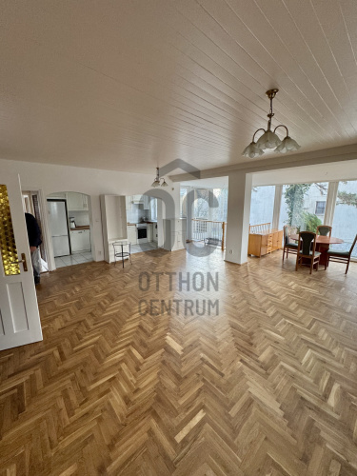
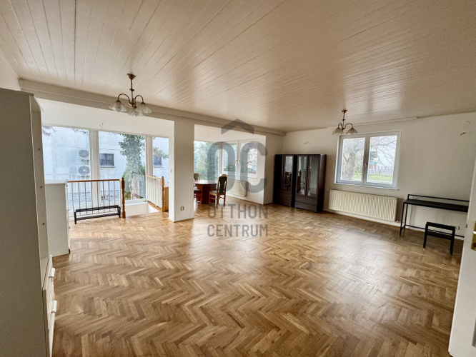
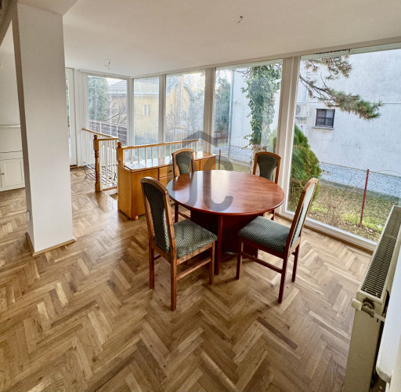
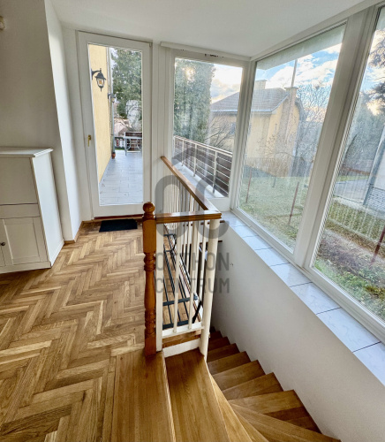
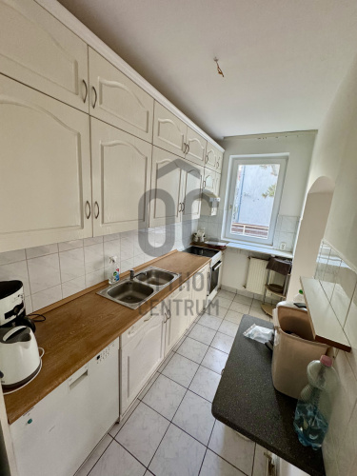
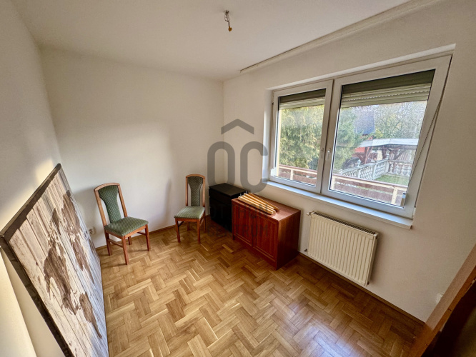
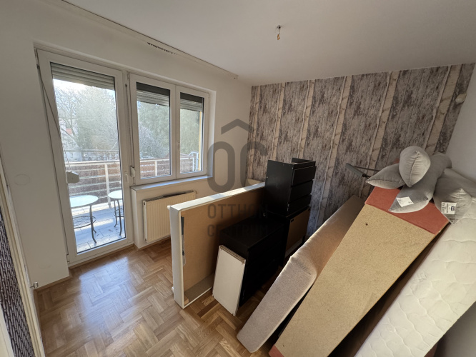
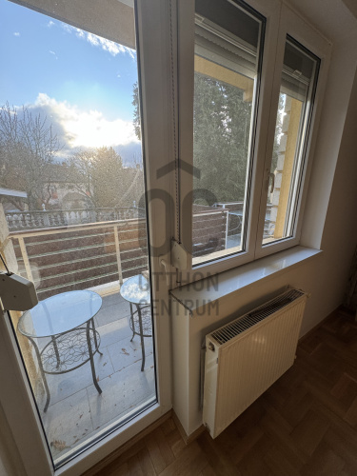
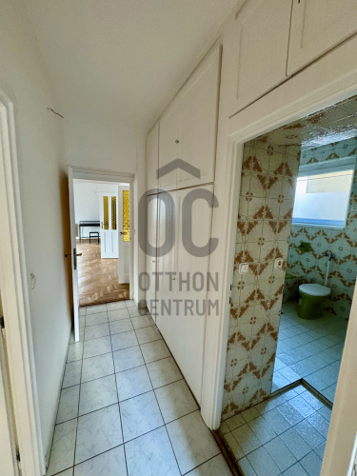
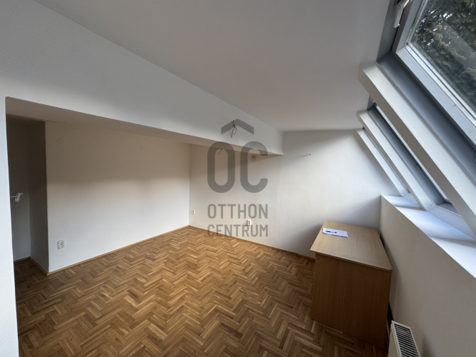
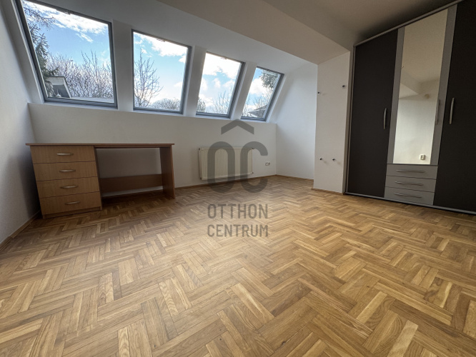
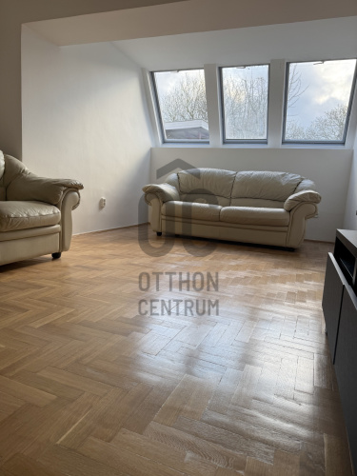
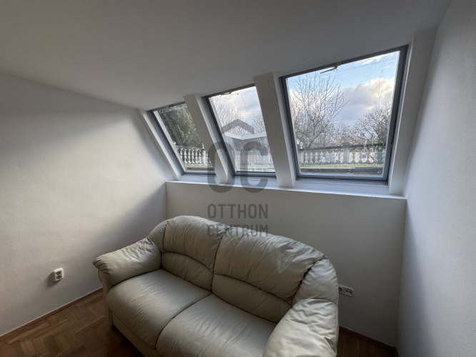
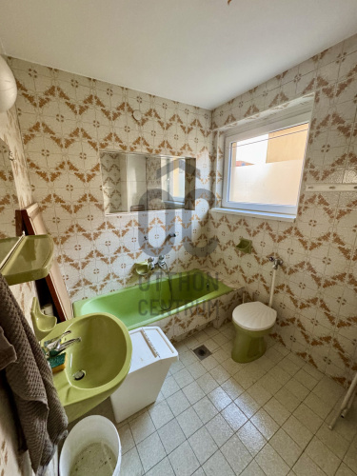
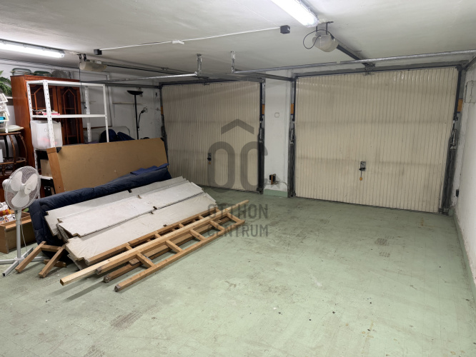
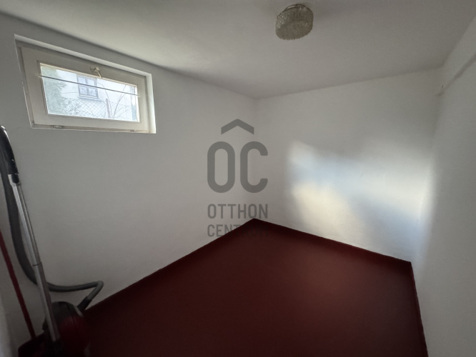
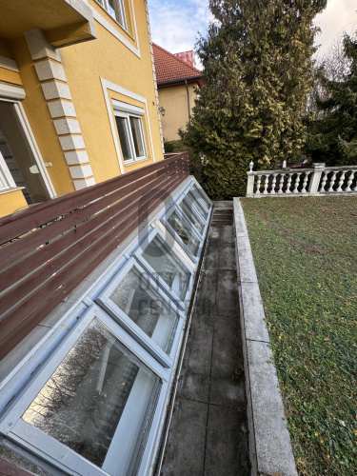
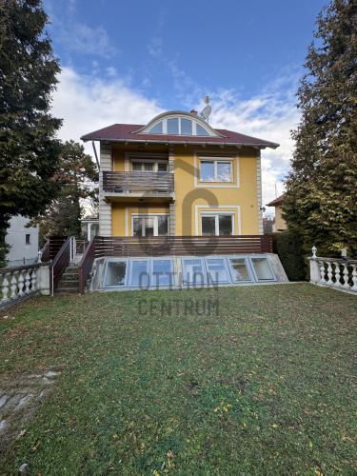
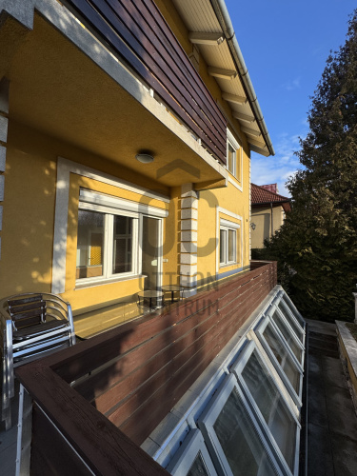
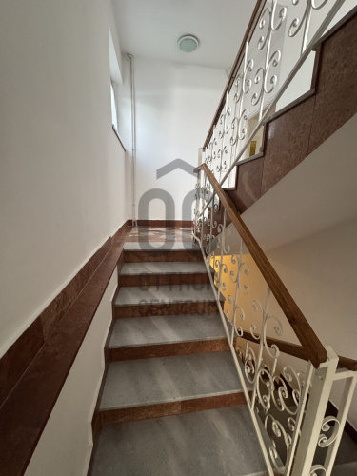
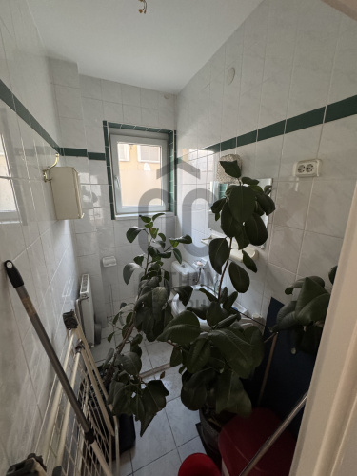
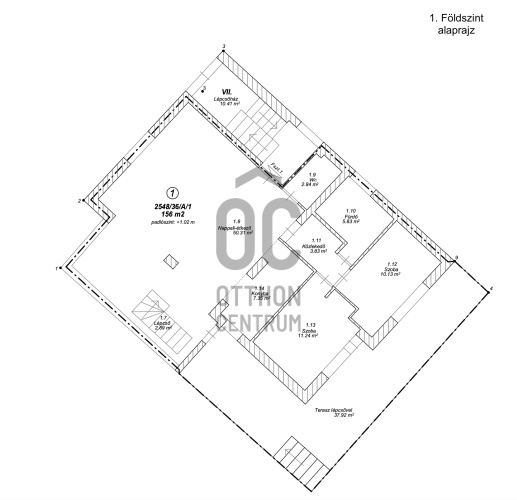
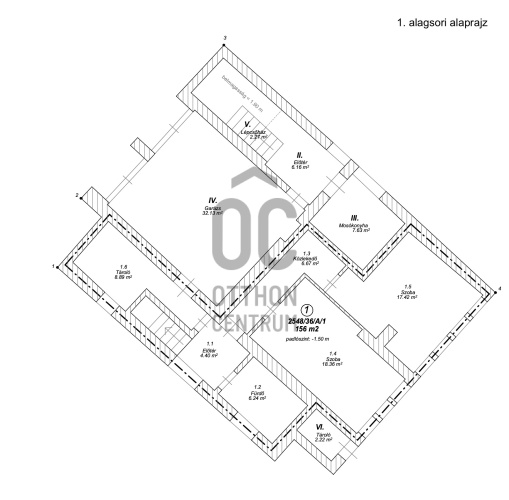
Both apartments of a two-apartment condominium in Sasadon are for sale.
Close to the city center, but away from the noise of the city. Is this possible? Not only for those who love PEACE, a ground floor apartment in a two-apartment condominium is for sale in SASAD, in a suburban area. (The upper apartment is also available for viewing here:))
This net 156m2 apartment with 4 bedrooms and a spacious living room awaits its new residents in a quiet side street of Sasad. The suburban environment is an ideal choice for both families and investors! Welcome Home!
**ABOUT THE APARTMENT:**
The two-apartment condominium was built for personal use in 1980. It was modernized in 2000, receiving 6 cm thermal insulation and a modern heating system. The apartment has individual meters, a 3-phase electricity meter, a private garden area, and a grassed roof terrace. It also includes a storage room and a garage located on the lower level of the house. The shared staircase is well-maintained, with granite and marble steps. The apartment has two levels, and thanks to the well-thought-out construction, it is completely sunlit. The upper level features a spacious living room with a dining area and huge glass windows. Next to it is a spacious kitchen with a window. This level also includes two bedrooms with a balcony, a bathroom with a toilet, and a guest toilet. The lower level of the apartment is located in a semi-basement area, where there are two additional spacious rooms, a bathroom, and a 9 m2 storage room that could be converted into a gym or wellness area. The bedrooms here are extremely bright, and thanks to the skylights, it feels like being in an attic apartment. It provides excellent living space for teenage children, somewhat separate but still together with the parents!
**Rooms in the apartment:
Upper level: -
Living room with dining area: 50.31m2
- Kitchen: 7.35m2
- Staircase: 2.69m2
- Guest toilet: 2.84m2
- Hallway: 3.83m2
- Bathroom with toilet: 5.83m2
- Bedroom: 10.13m2
- Bedroom: 11.24m2
Lower level:
- Bedroom: 17.42m2
- Bedroom: 18.36m2
- Bathroom with toilet: 6.24m2
- Hallway: 4.40m2
- Storage/gym: 8.89m2
- Hallway: 6.67m2
Total: 156.19m2 Additionally: 37.92m2 terrace and balcony 38.31m2 green terrace 16m2 garage space The property includes an exclusive-use garden area, according to the condominium's founding document. It is immediately habitable, free of legal disputes, encumbrances, and claims!
The garage space is not included in the purchase price above and must be purchased separately for an additional 10 million HUF, making the total purchase price of the property 189,000,000 HUF.
**PUBLIC TRANSPORT, NEIGHBORHOOD:** The bus stop for bus 53 is just a few minutes’ walk away, providing access to the M4 metro in 15 minutes and various city-bound routes. The neighborhood is ideal for those who want to live a modern urban life in a quiet, green environment. Shopping options (Aldi, Lidl, Penny), pharmacies, sports facilities, restaurants, schools, and kindergartens can be reached within minutes, and the city center is easily accessible. The M1-M7 highways are just 3 minutes away, and Etele Plaza is a 10-minute drive.
**WHY CHOOSE THIS AS YOUR HOME?**
- Well-thought-out, uniquely designed construction
- Spacious, bright areas
- Parquet-floored rooms
- Insulated, modern heating system
- Air conditioning
- Extremely quiet neighborhood yet good transport links
- Move-in ready!
The other upper apartment in the condominium is also for sale, making it a perfect choice for those looking to live together!
If I have piqued your interest, feel free to call me any day of the week!
This net 156m2 apartment with 4 bedrooms and a spacious living room awaits its new residents in a quiet side street of Sasad. The suburban environment is an ideal choice for both families and investors! Welcome Home!
**ABOUT THE APARTMENT:**
The two-apartment condominium was built for personal use in 1980. It was modernized in 2000, receiving 6 cm thermal insulation and a modern heating system. The apartment has individual meters, a 3-phase electricity meter, a private garden area, and a grassed roof terrace. It also includes a storage room and a garage located on the lower level of the house. The shared staircase is well-maintained, with granite and marble steps. The apartment has two levels, and thanks to the well-thought-out construction, it is completely sunlit. The upper level features a spacious living room with a dining area and huge glass windows. Next to it is a spacious kitchen with a window. This level also includes two bedrooms with a balcony, a bathroom with a toilet, and a guest toilet. The lower level of the apartment is located in a semi-basement area, where there are two additional spacious rooms, a bathroom, and a 9 m2 storage room that could be converted into a gym or wellness area. The bedrooms here are extremely bright, and thanks to the skylights, it feels like being in an attic apartment. It provides excellent living space for teenage children, somewhat separate but still together with the parents!
**Rooms in the apartment:
Upper level: -
Living room with dining area: 50.31m2
- Kitchen: 7.35m2
- Staircase: 2.69m2
- Guest toilet: 2.84m2
- Hallway: 3.83m2
- Bathroom with toilet: 5.83m2
- Bedroom: 10.13m2
- Bedroom: 11.24m2
Lower level:
- Bedroom: 17.42m2
- Bedroom: 18.36m2
- Bathroom with toilet: 6.24m2
- Hallway: 4.40m2
- Storage/gym: 8.89m2
- Hallway: 6.67m2
Total: 156.19m2 Additionally: 37.92m2 terrace and balcony 38.31m2 green terrace 16m2 garage space The property includes an exclusive-use garden area, according to the condominium's founding document. It is immediately habitable, free of legal disputes, encumbrances, and claims!
The garage space is not included in the purchase price above and must be purchased separately for an additional 10 million HUF, making the total purchase price of the property 189,000,000 HUF.
**PUBLIC TRANSPORT, NEIGHBORHOOD:** The bus stop for bus 53 is just a few minutes’ walk away, providing access to the M4 metro in 15 minutes and various city-bound routes. The neighborhood is ideal for those who want to live a modern urban life in a quiet, green environment. Shopping options (Aldi, Lidl, Penny), pharmacies, sports facilities, restaurants, schools, and kindergartens can be reached within minutes, and the city center is easily accessible. The M1-M7 highways are just 3 minutes away, and Etele Plaza is a 10-minute drive.
**WHY CHOOSE THIS AS YOUR HOME?**
- Well-thought-out, uniquely designed construction
- Spacious, bright areas
- Parquet-floored rooms
- Insulated, modern heating system
- Air conditioning
- Extremely quiet neighborhood yet good transport links
- Move-in ready!
The other upper apartment in the condominium is also for sale, making it a perfect choice for those looking to live together!
If I have piqued your interest, feel free to call me any day of the week!
Registration Number
H495375
Property Details
Sales
for sale
Legal Status
used
Character
apartment
Construction Method
brick
Net Size
156 m²
Gross Size
175 m²
Size of Terrace / Balcony
38 m²
Heating
Gas circulator
Ceiling Height
260 cm
Number of Levels Within the Property
2
Orientation
South-West
View
city view, Green view
Staircase Type
enclosed staircase
Condition
Good
Condition of Facade
Good
Condition of Staircase
Good
Basement
Independent
Neighborhood
quiet
Year of Construction
1980
Number of Bathrooms
2
Position
courtyard-facing
Condominium Garden
yes
Garage
Included in the price
Garage Spaces
1
Water
Available
Gas
Available
Electricity
Available
Sewer
Available
Connected to Garden
yes
Storage
Independent
Rooms
open-plan living and dining room
50.31 m²
kitchen
7.35 m²
staircase
2.69 m²
toilet
2.84 m²
corridor
3.83 m²
bathroom-toilet
5.83 m²
bedroom
10.13 m²
bedroom
11.24 m²
bedroom
17.42 m²
bedroom
18.36 m²
bathroom-toilet
6.24 m²
corridor
6.67 m²
storage
8.89 m²
entryway
4.4 m²

Liber Róbert Ferenc
Credit Expert
