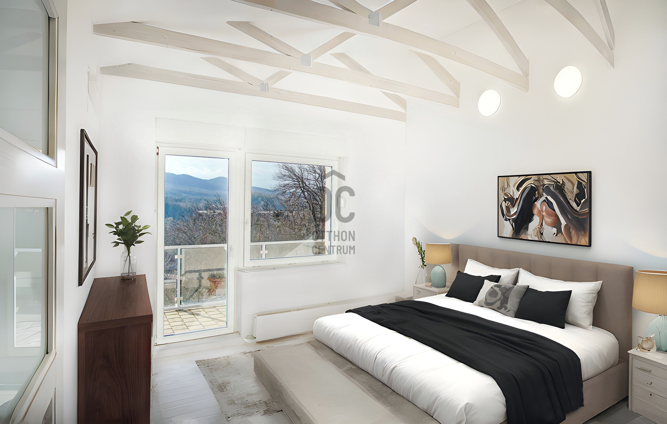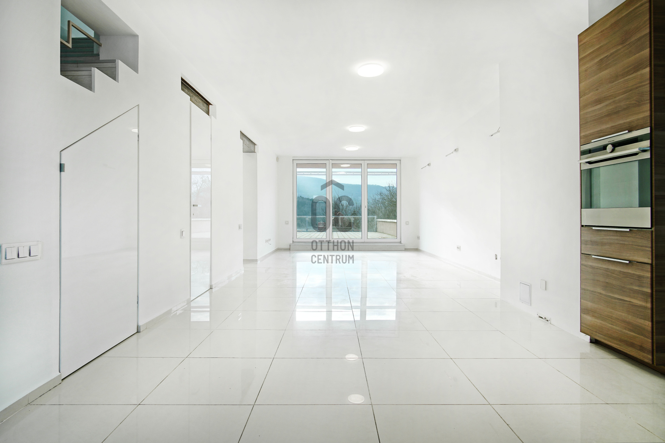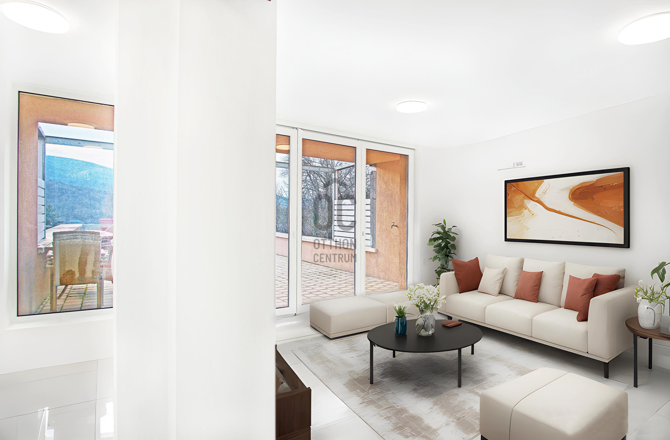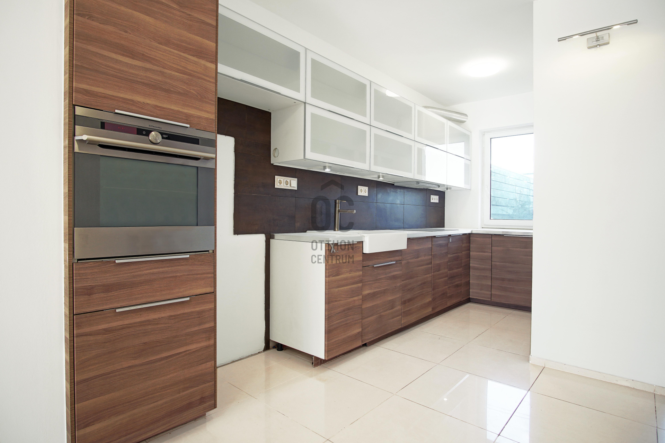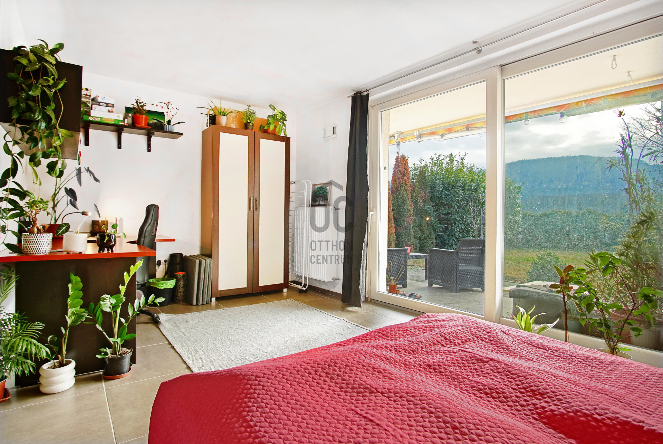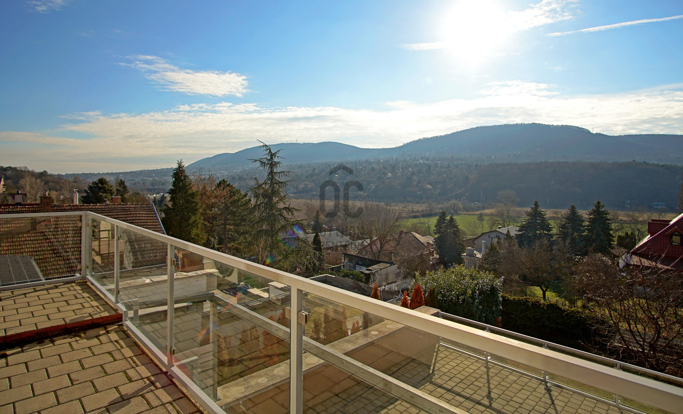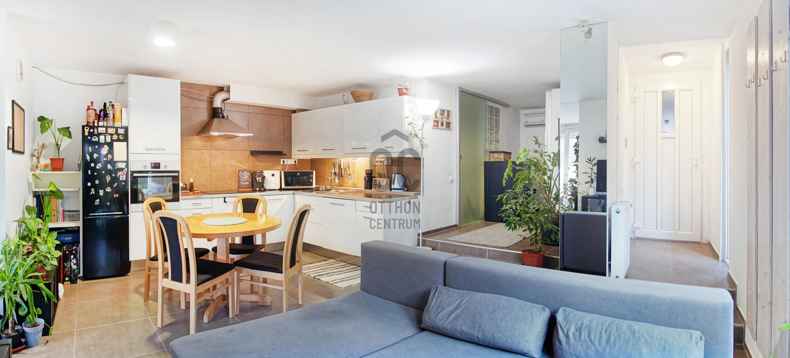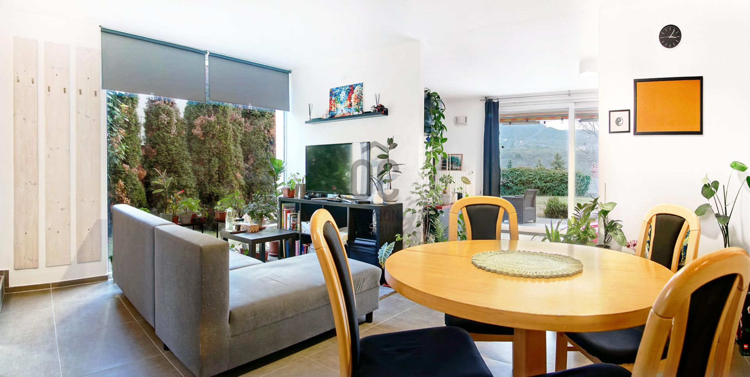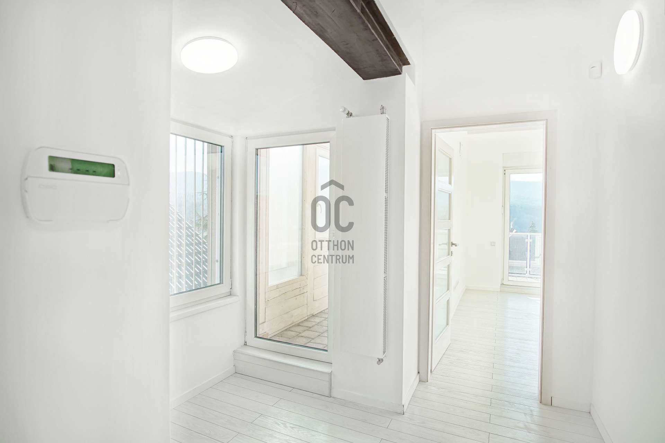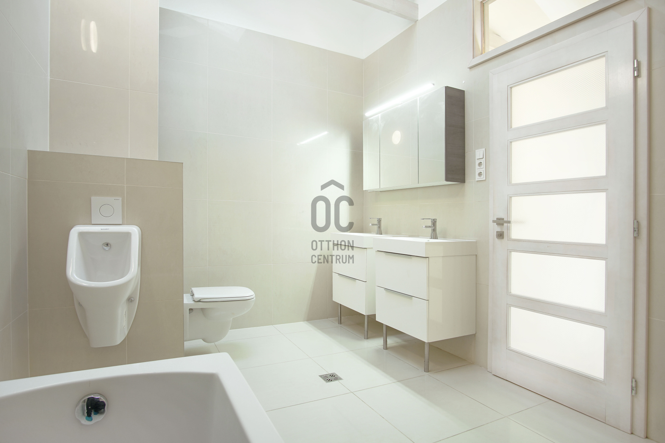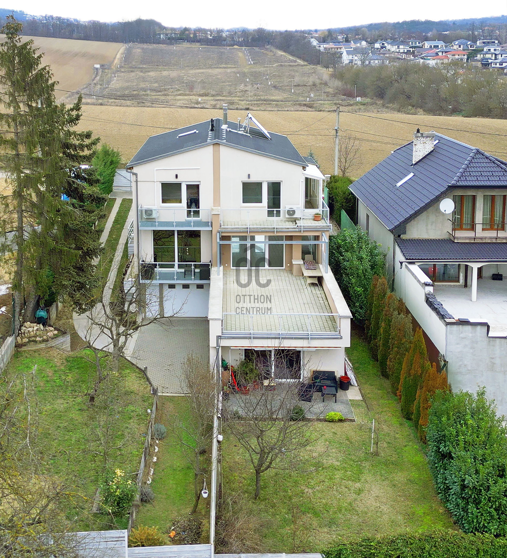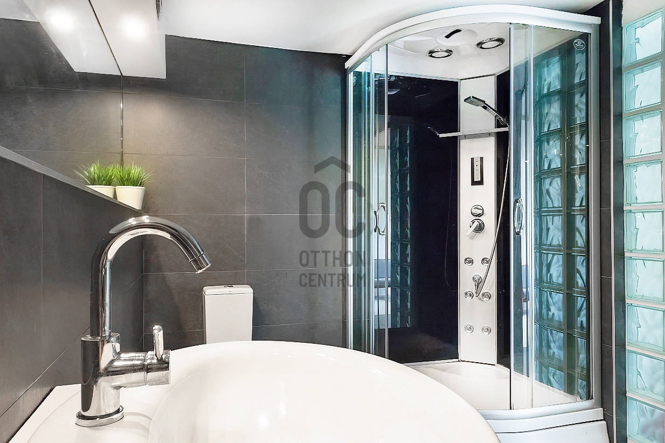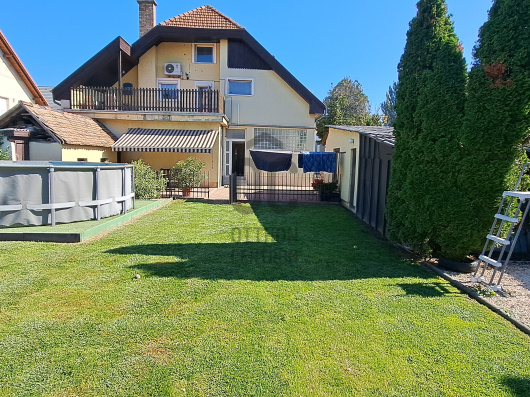199,000,000 Ft
492,000 €
- 200m²
- 6 Rooms
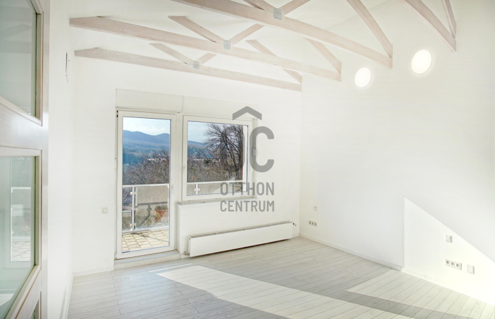
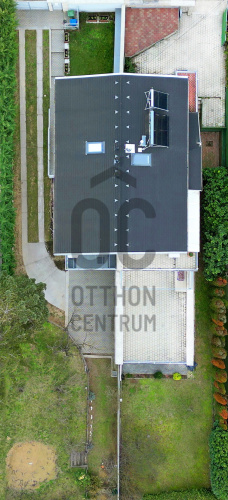
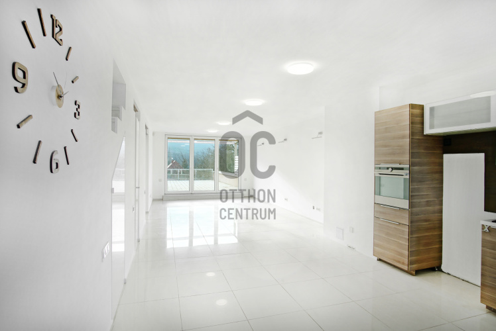
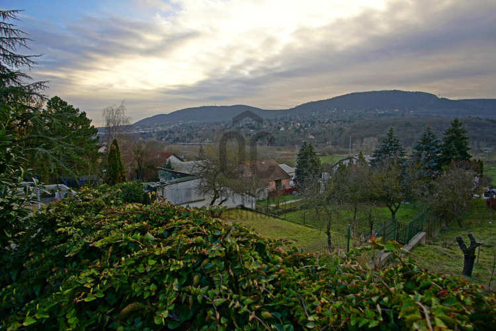
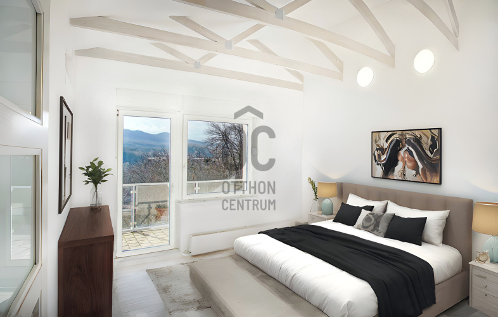
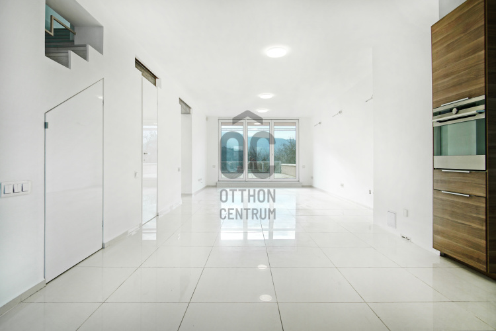
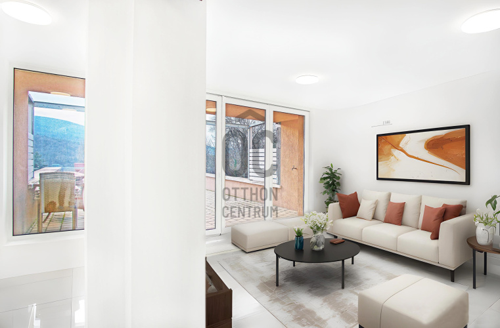
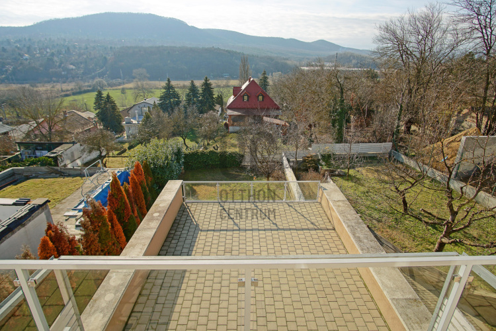
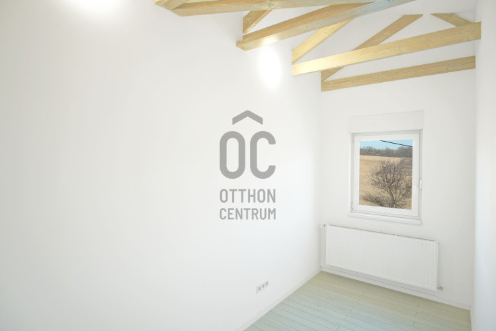
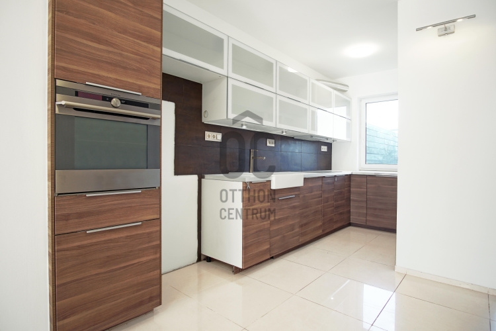
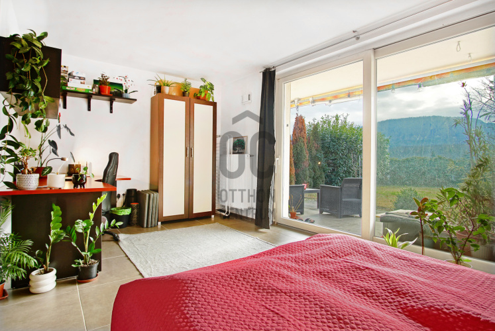
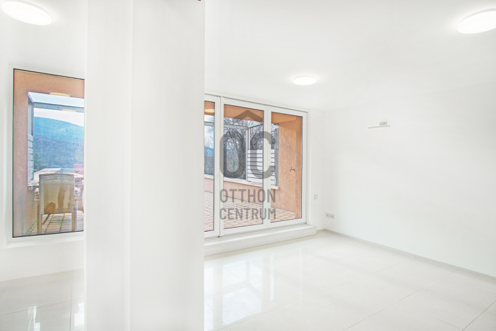
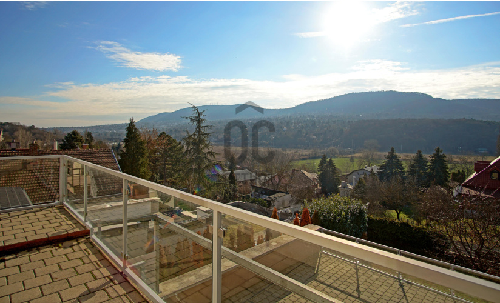
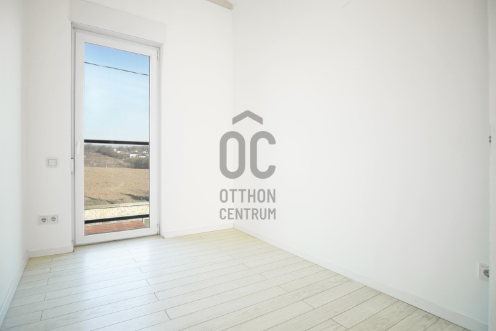
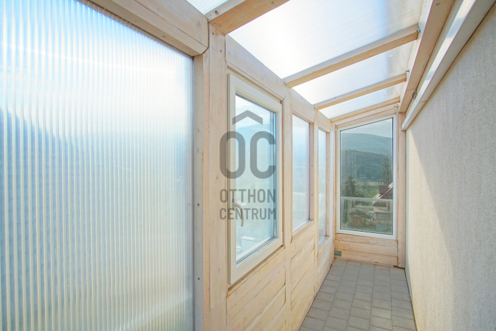
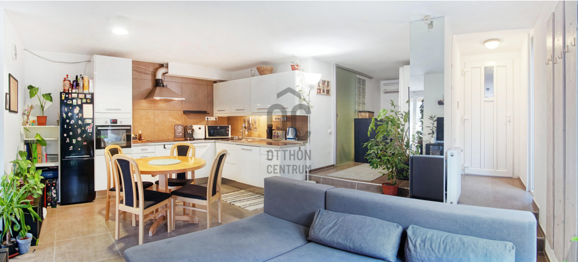
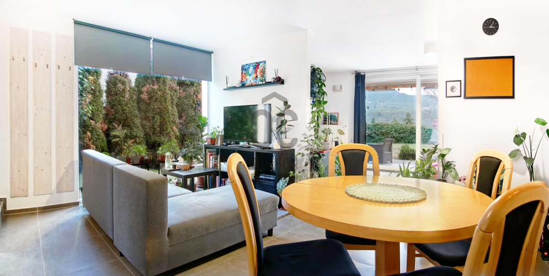
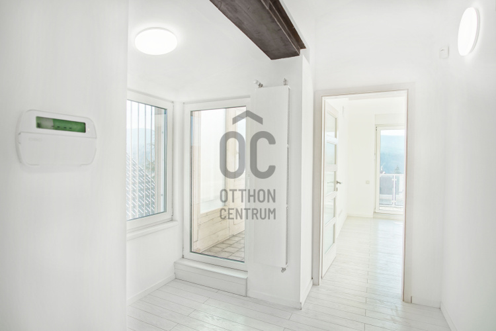
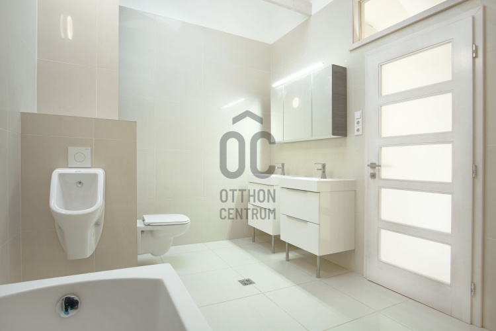
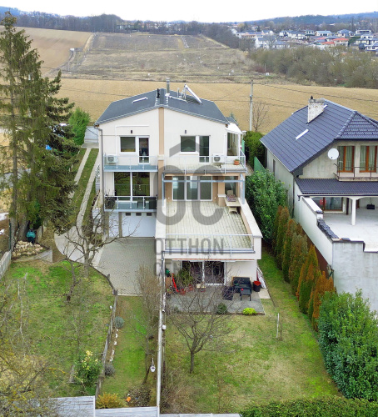
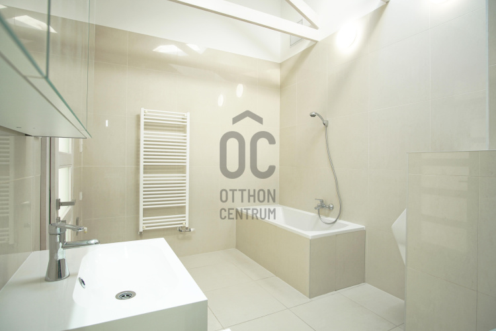
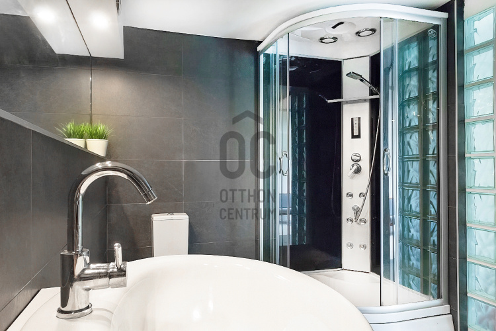
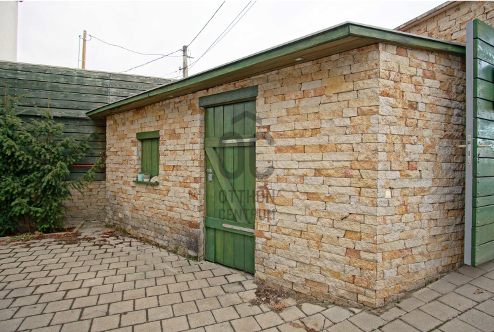
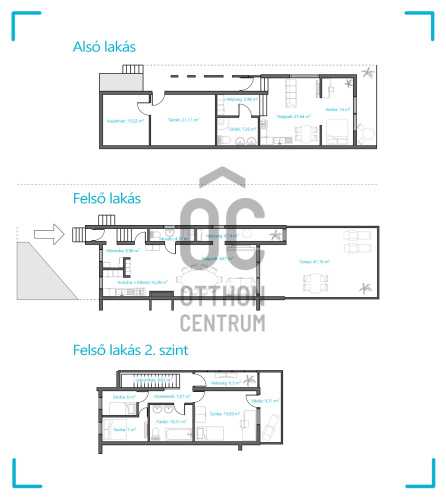
Spacious Semi-Detached Home in Üröm with Stunning Panoramic Views!
I am pleased to offer for sale this bright and spacious home, located on the border of Budapest's District III. It is perfectly suited for two generations to live together while maintaining privacy.
THE HOUSE
Built in 2015, spread across 3 levels, southwest-facing, with a total area of 225 m²
The ground floor apartment features 2 rooms and a terrace
The upper apartment spans two floors, offering 4 rooms, 2 bathrooms, a balcony, and a terrace
Excellent condition, recently refreshed with a fresh coat of paint after the previous occupants moved out
Benefits from dual-apartment heating discounts
Hot water supplied by solar panels
Breathtaking views of the Buda Hills from the front facade, while the other side overlooks a vast open field
THE GARDEN
Well-maintained, covering 428 m²
Parking space for 1-2 cars
Includes a lockable storage unit
LOCATION
Situated on a quiet street in Üröm, right next to District III
The area has seen significant development in recent years, with upscale residential complexes nearby
Within 1 km:
Bakery, greengrocer, convenience store, tobacco shop
Bus 218 (runs between Szentlélek Square and the Auchan in Solymár)
Üröm train station (direct trains to Nyugati Railway Station and Rákos)
Numerous hiking opportunities nearby, including the Buda Hills and Nagy Kevély
Thanks to its excellent accessibility, this property is ideal for large families. It also offers a convenient living arrangement for those moving in with elderly parents, thanks to the two separate entrances.
If you're interested in this property, feel free to get in touch! If I'm unable to answer your call, I'll get back to you as soon as possible.
THE HOUSE
Built in 2015, spread across 3 levels, southwest-facing, with a total area of 225 m²
The ground floor apartment features 2 rooms and a terrace
The upper apartment spans two floors, offering 4 rooms, 2 bathrooms, a balcony, and a terrace
Excellent condition, recently refreshed with a fresh coat of paint after the previous occupants moved out
Benefits from dual-apartment heating discounts
Hot water supplied by solar panels
Breathtaking views of the Buda Hills from the front facade, while the other side overlooks a vast open field
THE GARDEN
Well-maintained, covering 428 m²
Parking space for 1-2 cars
Includes a lockable storage unit
LOCATION
Situated on a quiet street in Üröm, right next to District III
The area has seen significant development in recent years, with upscale residential complexes nearby
Within 1 km:
Bakery, greengrocer, convenience store, tobacco shop
Bus 218 (runs between Szentlélek Square and the Auchan in Solymár)
Üröm train station (direct trains to Nyugati Railway Station and Rákos)
Numerous hiking opportunities nearby, including the Buda Hills and Nagy Kevély
Thanks to its excellent accessibility, this property is ideal for large families. It also offers a convenient living arrangement for those moving in with elderly parents, thanks to the two separate entrances.
If you're interested in this property, feel free to get in touch! If I'm unable to answer your call, I'll get back to you as soon as possible.
Registration Number
H496573
Property Details
Sales
for sale
Legal Status
used
Character
house
Construction Method
brick
Net Size
200 m²
Gross Size
250 m²
Plot Size
428 m²
Size of Terrace / Balcony
50.4 m²
Heating
Gas circulator
Ceiling Height
280 cm
Number of Levels Within the Property
3
Orientation
South-West
View
Green view
Condition
Excellent
Condition of Facade
Good
Neighborhood
quiet, good transport, green, central
Year of Construction
2015
Number of Bathrooms
3
Water
Available
Gas
Available
Electricity
Available
Sewer
Available
Storage
Independent
Rooms
entryway
6.98 m²
living room
34.7 m²
open-plan kitchen and dining room
15.28 m²
terrace
41.16 m²
study
8.14 m²
washroom
4.37 m²
staircase
4.62 m²
bedroom
19.69 m²
balcony
9.31 m²
bathroom-toilet
10.51 m²
bedroom
6 m²
bedroom
7 m²
winter garden
6.3 m²
corridor
7.07 m²
open-plan kitchen and living room
27.64 m²
bedroom
14 m²
bathroom-toilet
7.26 m²
utility room
5.95 m²
boiler room
15.02 m²
other room
21.11 m²
storage
14 m²
wardrobe
3.5 m²





