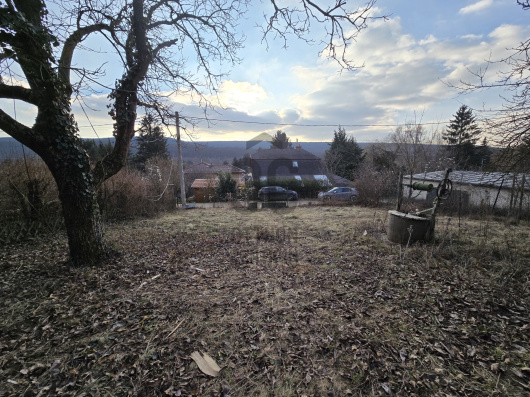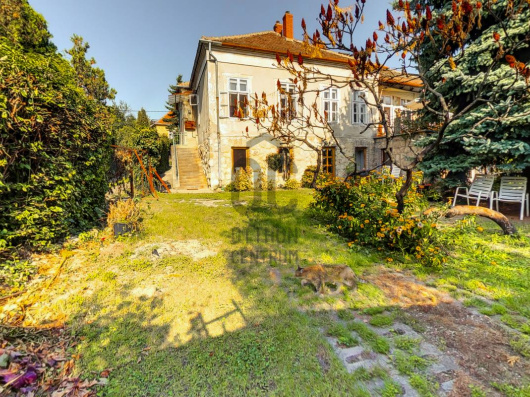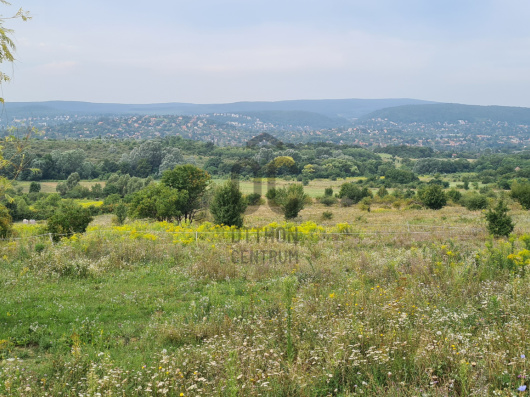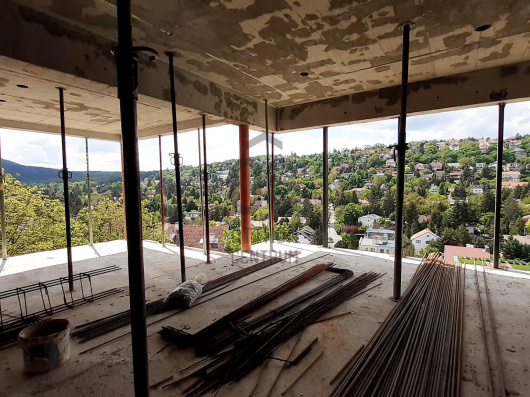198,000,000 Ft
492,000 €
- 215m²
- 6 Rooms
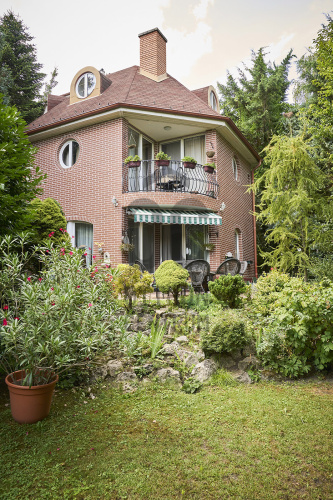
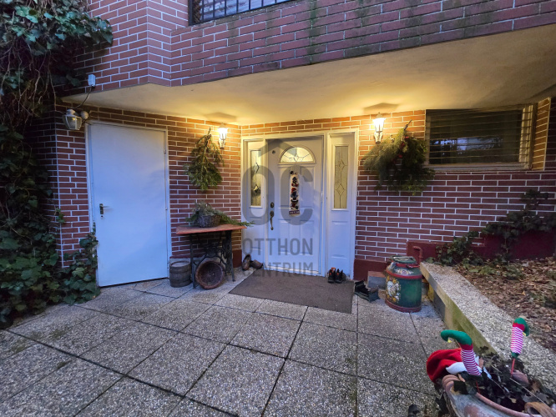
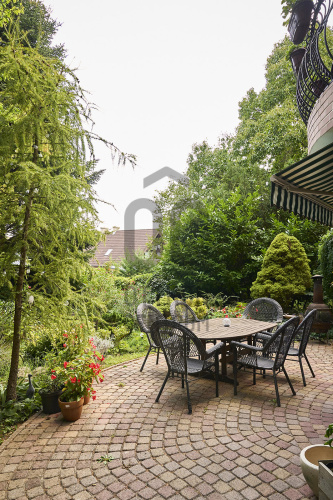
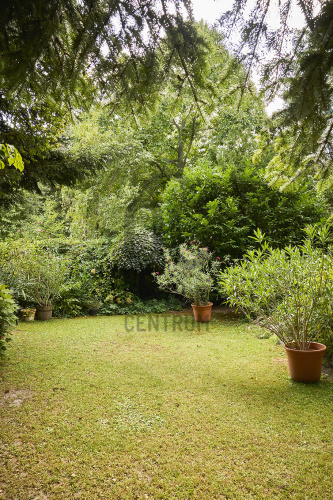
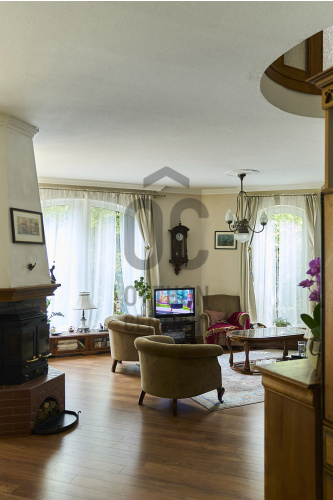
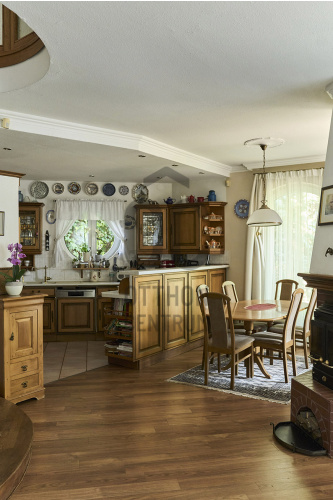
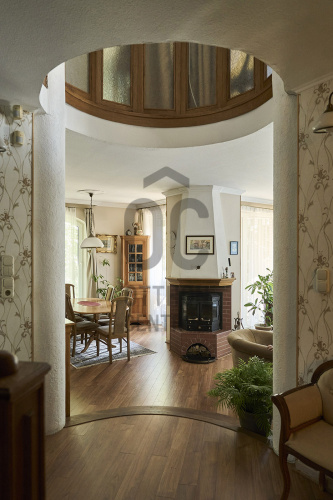
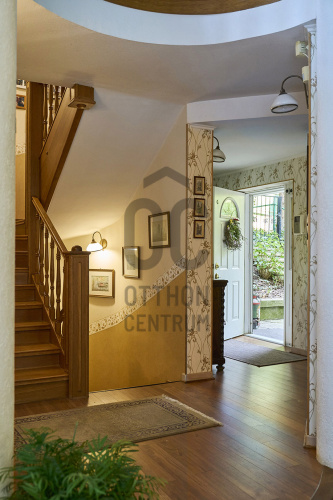
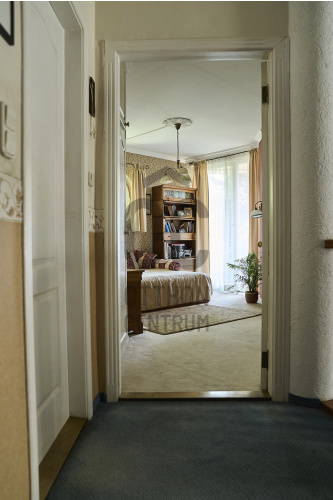
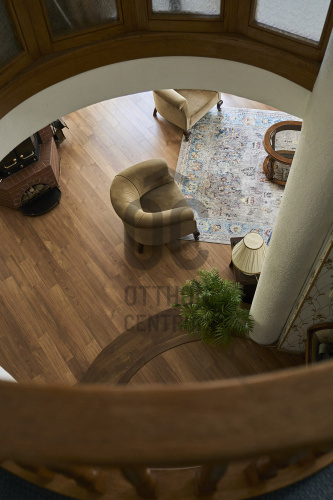
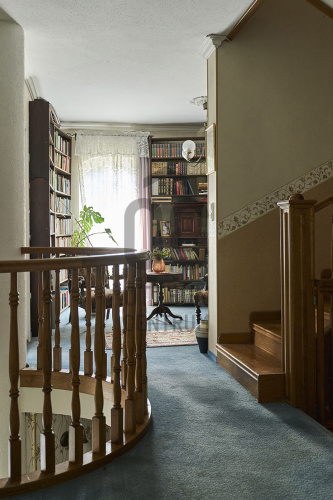
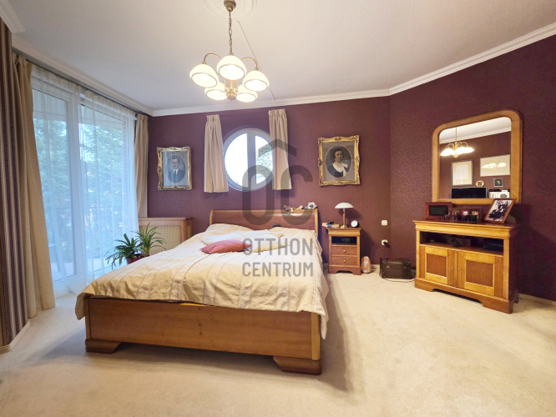
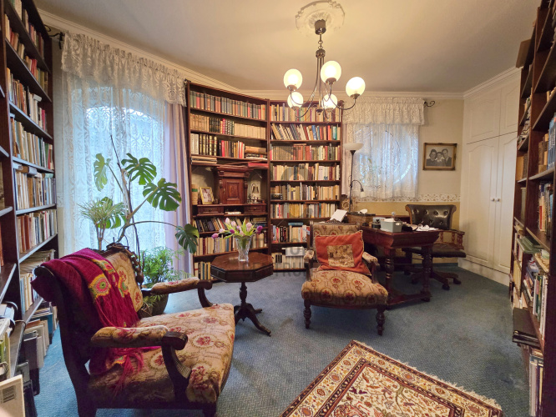
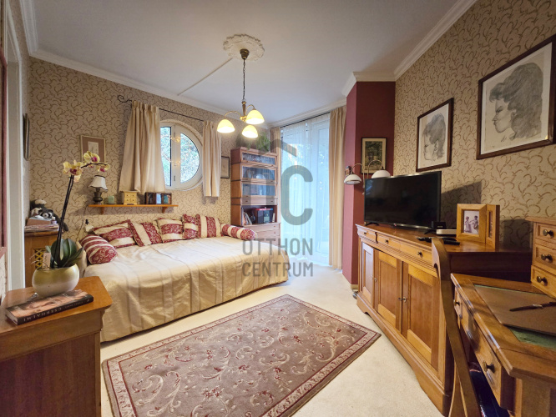
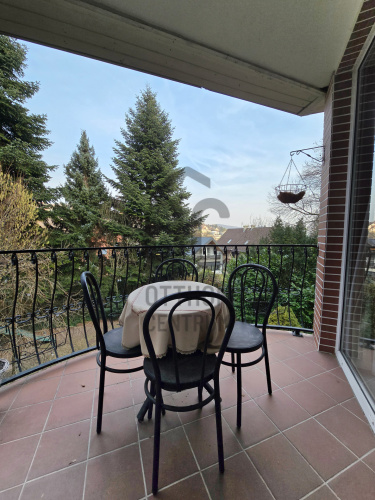
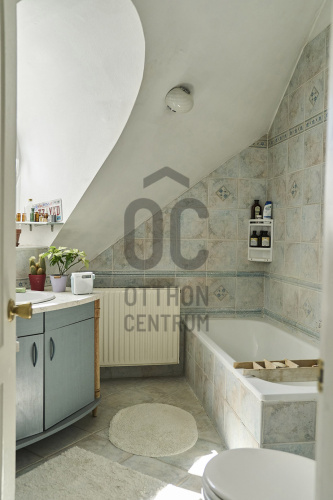
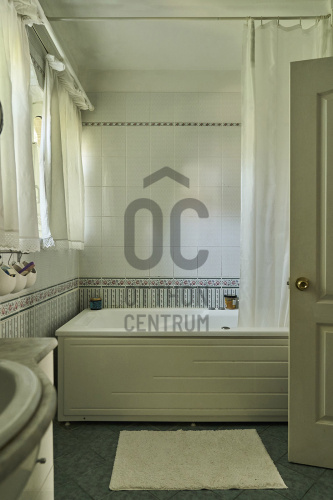
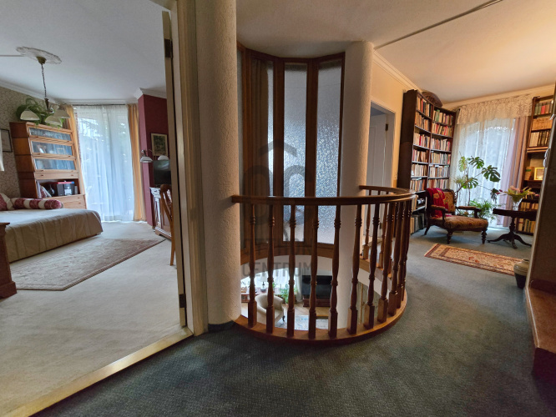
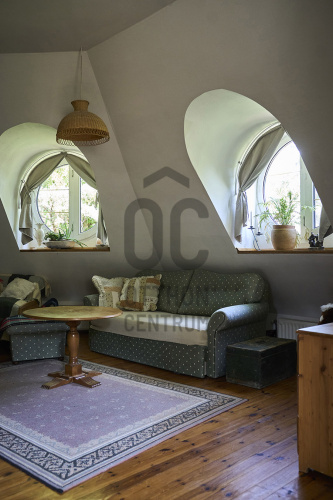
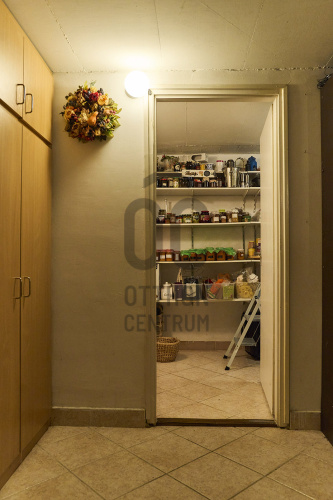
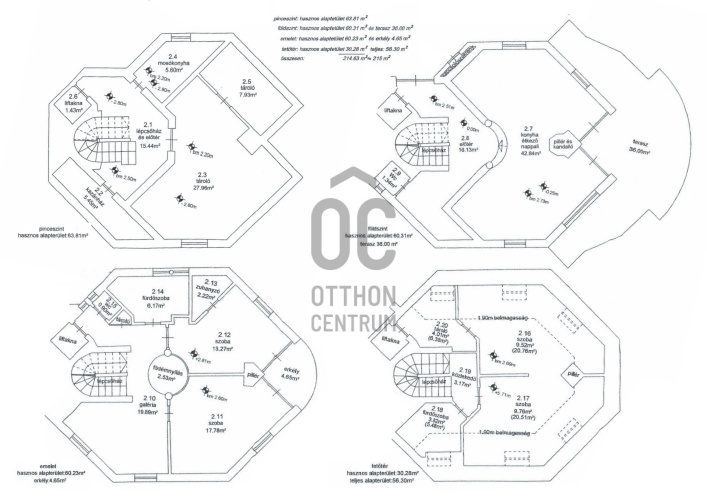
Elegant twin house in Máriaremete!
For sale in Máriaremete: a panoramic, well-maintained semi-detached house! We offer a unique property in Máriaremete, located in a prestigious, well-kept street, which is an ideal choice for those who wish to enjoy panoramic views in a quiet, green environment while still having modern comforts. The house has a net area of 215 m², with an exclusive use plot of 395 m². The property is continuously maintained, with an elegant clinker façade. Built in 1996, the building features sunny, bright interiors thanks to its eastern and southeastern orientation. Layout: Ground Floor: From the spacious entrance hall, you arrive at the staircase leading to the American-style kitchen and living room with dining area. The living room and dining area have direct access to the garden, with large sliding doors leading out to the 38 m² terrace and the well-kept garden. This level also includes a practical walk-in closet and a separate toilet. First Floor: Here you will find two bedrooms, a study, a bathroom, a separate toilet, and a room with a shower that opens from one of the bedrooms. The bedrooms share a 5 m² balcony, and the study has a French balcony, making it a perfect spot for morning coffee or a little relaxation. Attic: The attic follows the first floor and currently consists of two interconnected rooms, as well as a walk-in closet and a bathroom with a toilet. This level is ideal for hosting guests or as a private relaxation space. Basement: The basement level features an entrance hall, a mechanical room, a lift shaft (currently functioning as storage), a laundry room with a shower tray, a 28 m² storage room, and a pantry. There are ample storage options, ensuring everything has its place. Special Features: - The garden is equipped with an automatic irrigation system and lighting controlled by a dusk sensor. - The house includes a covered carport with a motorized gate, plus parking space for a second car next to the entrance. - An alarm system connected to a security service. - The apartment has a laundry chute system installed on each floor, from the attic to the laundry room. Recent Renovations: - In 2020, the windows were replaced with modern, multi-layered, gas-filled glass from KÖMMERLING. - In 2022, the existing 15 cm insulation in the attic was supplemented with an additional 30 cm of blown glass wool insulation, and a new energy-efficient condensing boiler was installed. - Underfloor heating is provided on the ground floor, while the other levels are heated by radiators. A beautiful fireplace in the living room adds a unique atmosphere. - The stairs are made of oak, adding warmth and elegance to the home. This exceptional property could be the best choice for families seeking comfort and quality living in a beautiful, panoramic environment. For more information, I look forward to your call!
Registration Number
H497190
Property Details
Sales
for sale
Legal Status
used
Character
house
Construction Method
brick
Net Size
215 m²
Gross Size
230 m²
Plot Size
395 m²
Size of Terrace / Balcony
41 m²
Heating
Gas circulator
Ceiling Height
280 cm
Number of Levels Within the Property
3
Orientation
South-East
Condition
Excellent
Condition of Facade
Excellent
Basement
Independent
Year of Construction
1996
Number of Bathrooms
2
Number of Covered Parking Spots
1
Water
Available
Gas
Available
Electricity
Available
Sewer
Available
Storage
Independent
Rooms
open-plan kitchen and living room
43 m²
entryway
16 m²
toilet-washbasin
1.4 m²
terrace
36 m²
shower
2.2 m²
room
13 m²
room
18 m²
bathroom
6 m²
toilet-washbasin
1 m²
room
19 m²
balcony
5 m²
room
21 m²
room
20 m²
bathroom-toilet
5.5 m²
storage
6 m²
corridor
3 m²
























