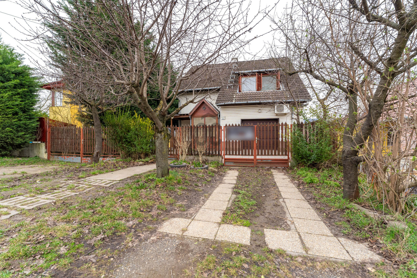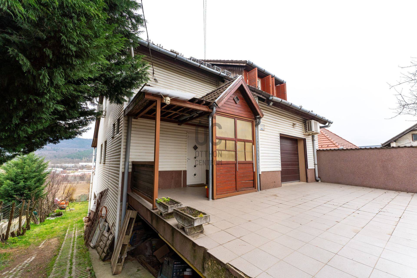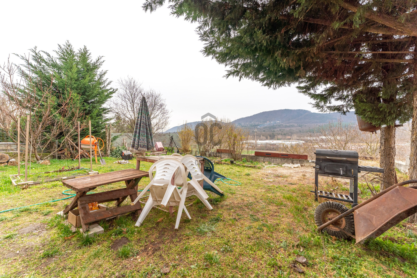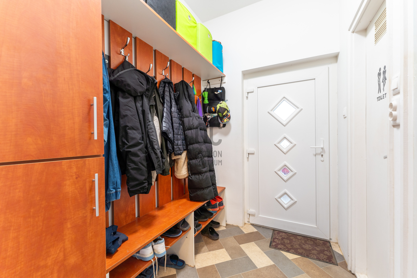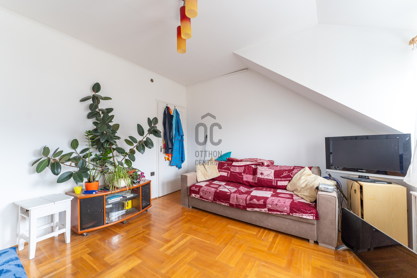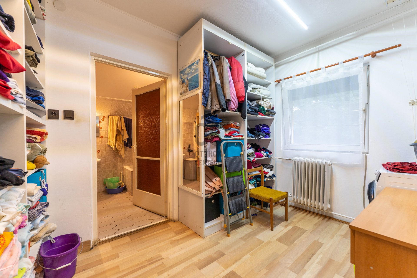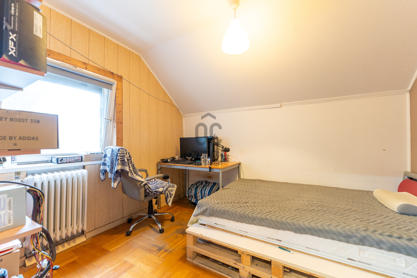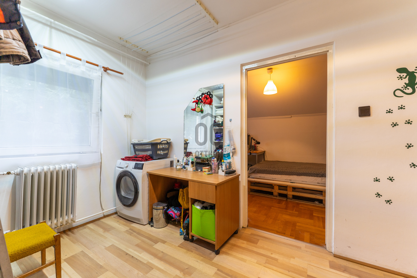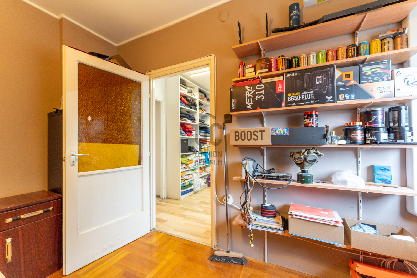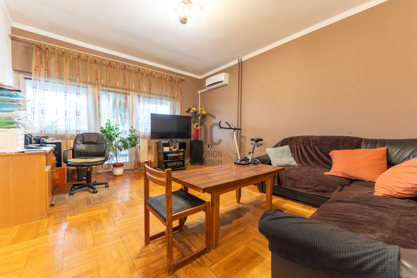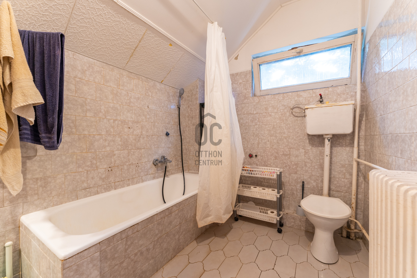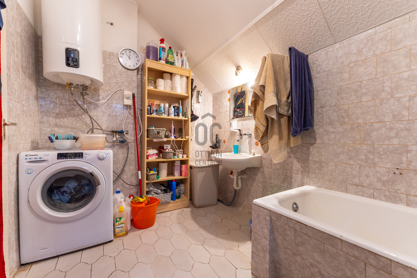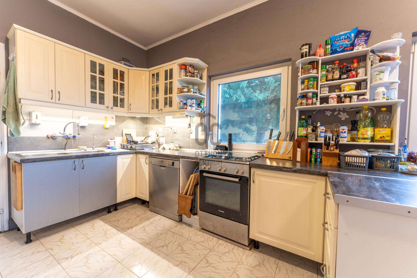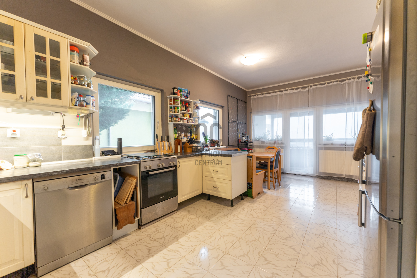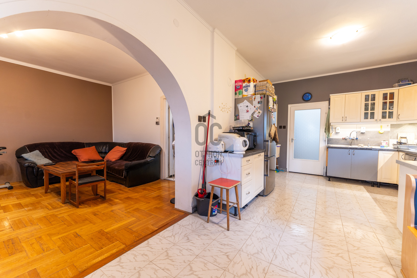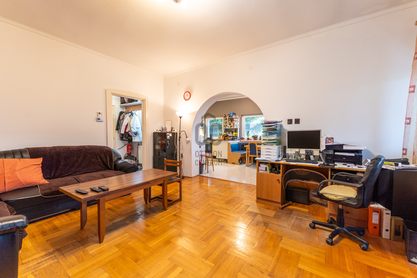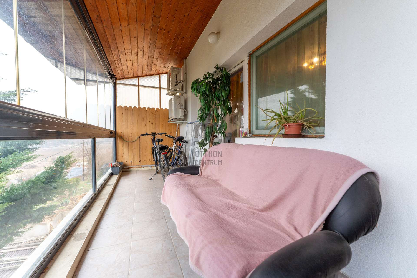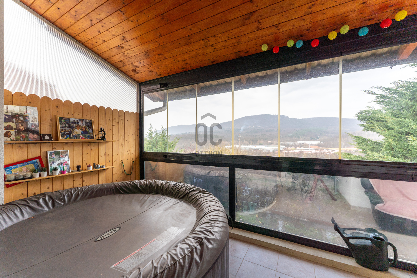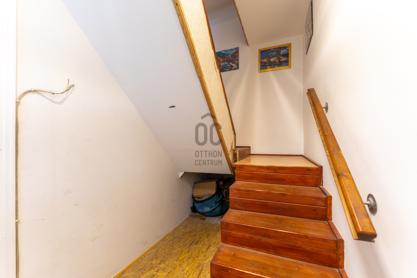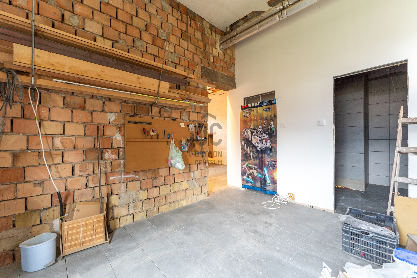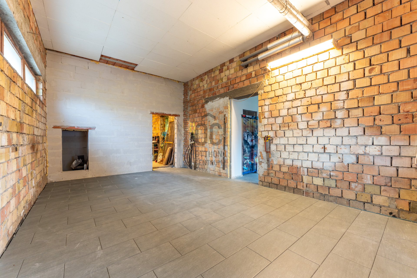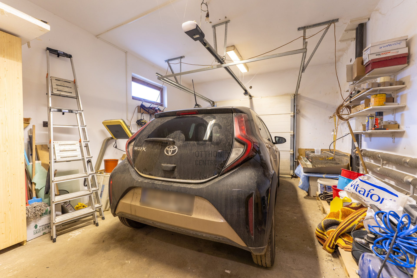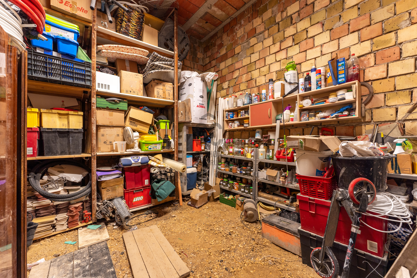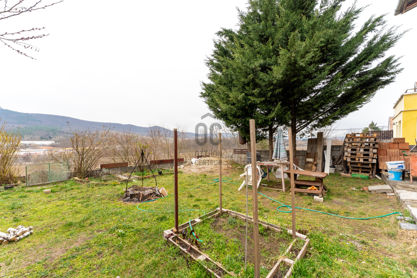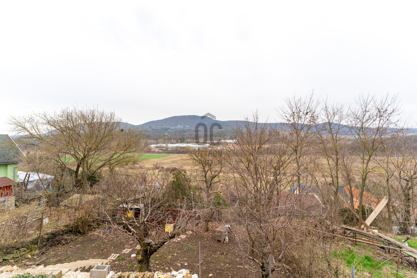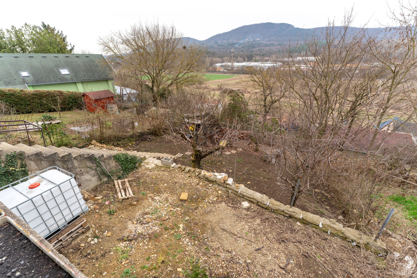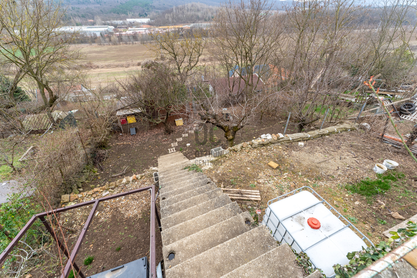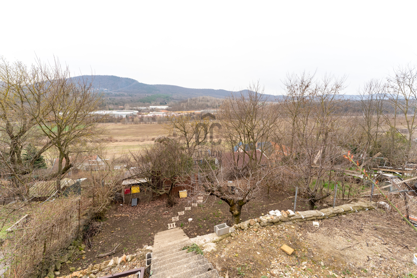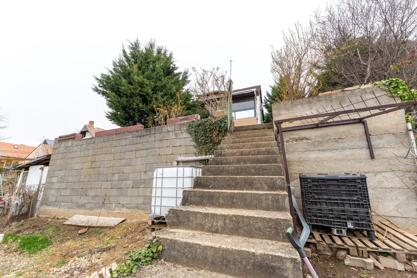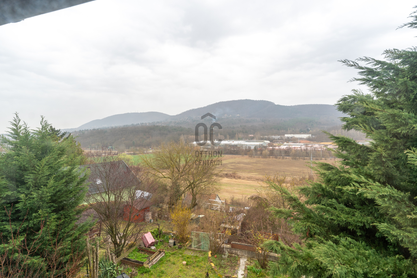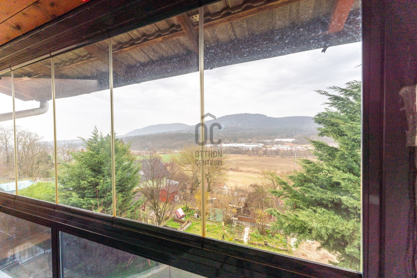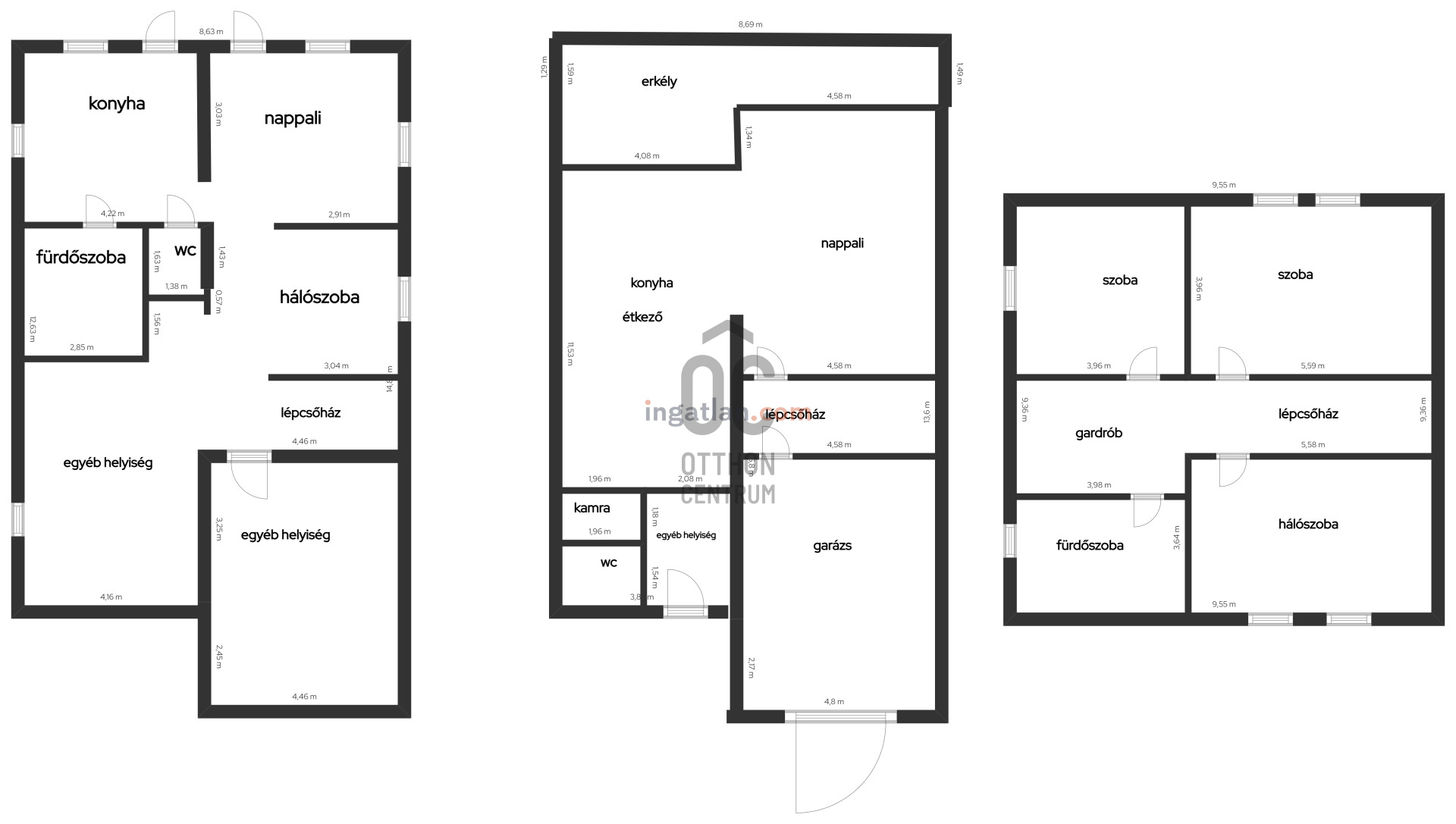138,800,000 Ft
343,000 €
- 231m²
- 5 Rooms
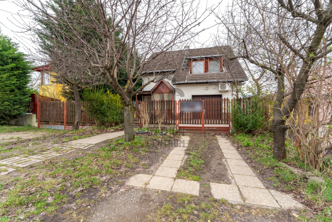
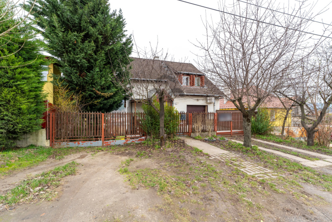
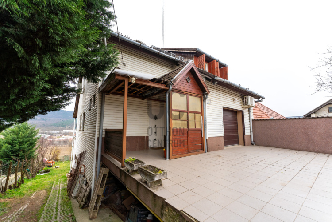
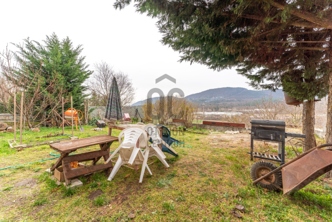
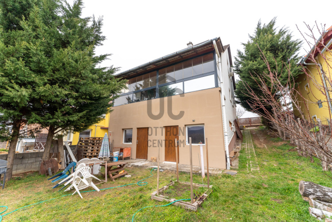
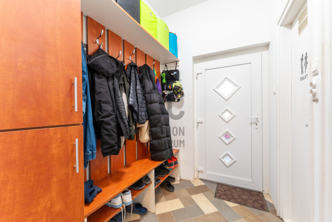
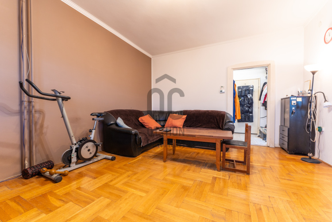
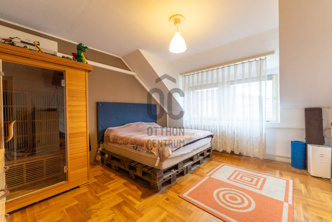
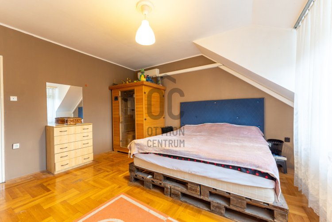
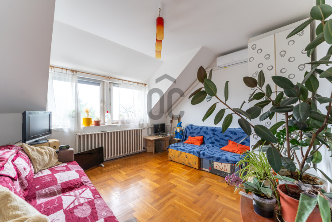
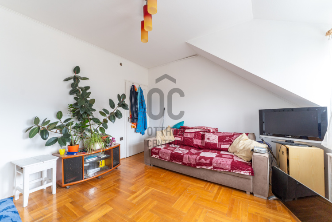
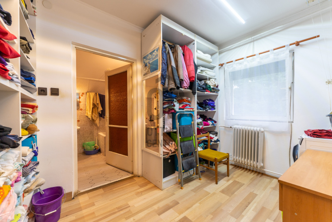
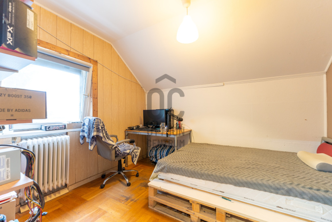
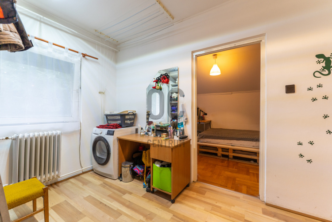
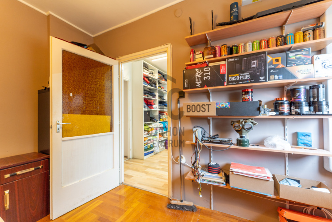
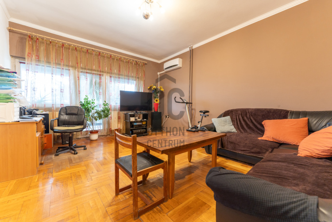
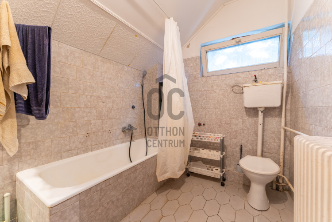
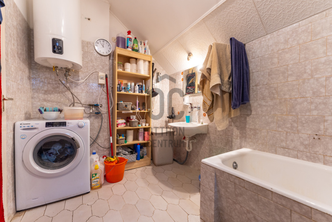
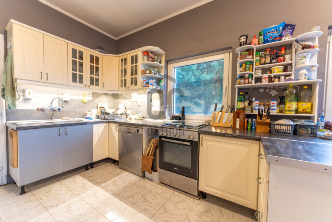
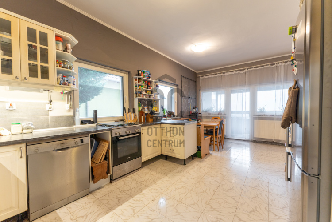
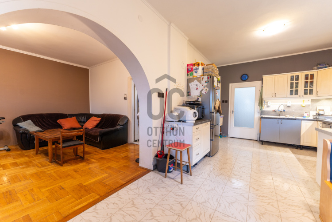
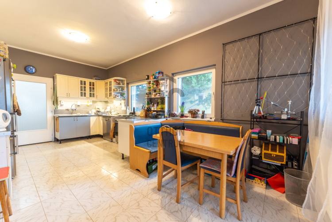
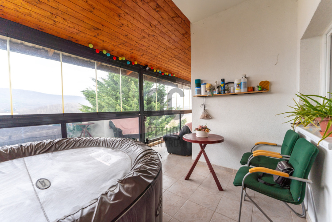
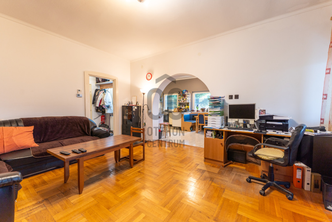
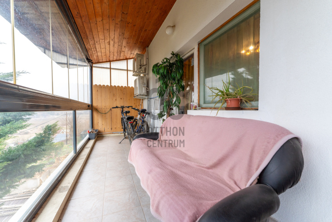
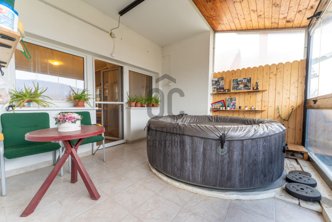
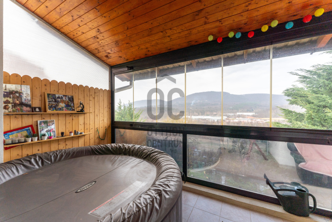
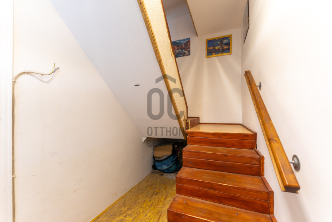
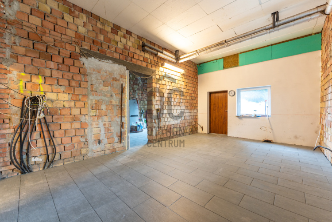
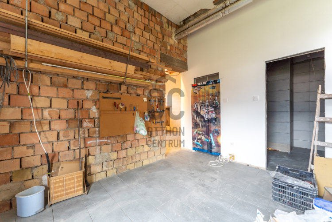
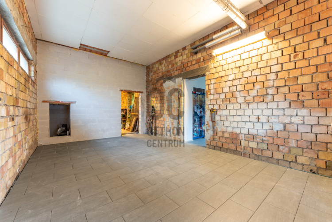
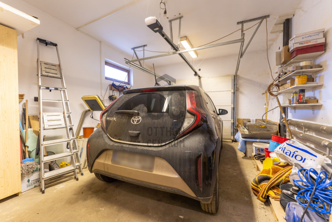
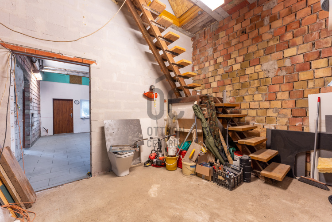
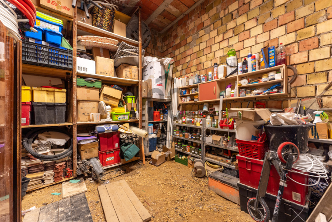
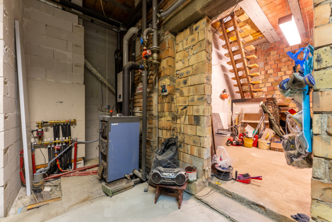
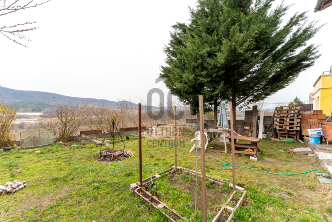
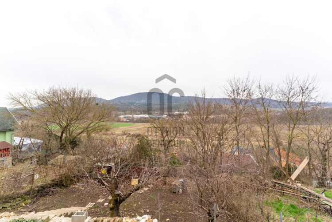
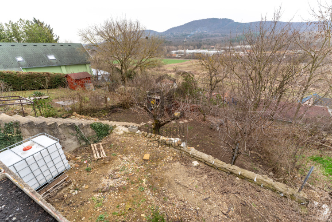
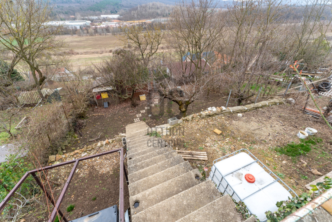
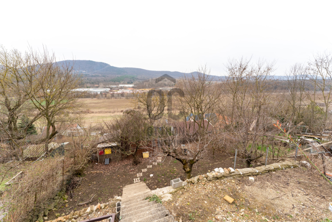
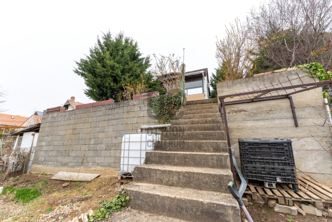
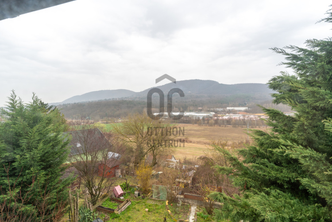
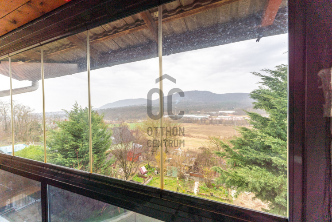
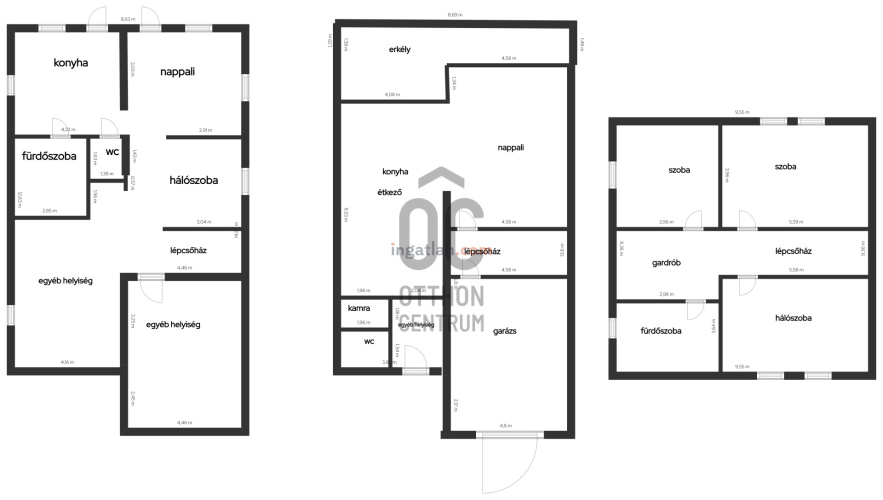
DISCOVER THE HOME OF YOUR DREAMS IN THE HEART OF PILISBOROSJENŐ - ENERGY EFFICIENT, ENDLESS POSSIBILITIES!
WHY CHOOSE THIS PROPERTY?
•231 m², 5-room, 3-story family house with a stunning panoramic view
•Multi-generational living potential: separate entrances for the apartments, ideal for two families
•Attic space that can be developed and a standalone garage, providing extra expansion and storage possibilities
•Quiet, peaceful environment with easy access to Budapest
•Equipped with solar panels - minimal utility costs (37.000 HUF / month)
PROPERTY DETAILS
The 599 m² plot provides ample space for both garden relaxation and family gatherings. The house is in good condition and ready for immediate move-in, requiring no major renovations. The buildable attic offers additional expansion potential, allowing the property to be customized in the future. Gas central heating and 4 cooling-heating air conditioning units ensure a comfortable temperature throughout the year, while the 7 kW solar panel system significantly reduces energy consumption and utility costs.
The house features 5 separate rooms, perfect for families or even setting up a home office. Two bathrooms offer added convenience, ensuring there is no need for compromise during the morning rush. The 17.15 m² panoramic terrace is a true gem, where you can enjoy your morning coffee or summer evenings with breathtaking views.
BUILDING
The three-story layout allows the property to function as two separate apartments, making it ideal for multi-generational living. The lower level includes a standalone garage providing convenient parking and additional storage space.
NEIGHBORHOOD
Despite Pilisborosjenő being a peaceful, rural town, Budapest is easily and quickly accessible by car or public transport. Bus routes near the property ensure a comfortable commute to the city, while main roads can be reached within a few minutes by car.
TECHNICAL SPECIFICATIONS
•Plastic windows
•Solar panels: 7 kW capacity
•Floor area: 231 m²
•Plot size: 599 m²
If this house has caught your interest, feel free to contact me. The property is available for flexible viewings.
•231 m², 5-room, 3-story family house with a stunning panoramic view
•Multi-generational living potential: separate entrances for the apartments, ideal for two families
•Attic space that can be developed and a standalone garage, providing extra expansion and storage possibilities
•Quiet, peaceful environment with easy access to Budapest
•Equipped with solar panels - minimal utility costs (37.000 HUF / month)
PROPERTY DETAILS
The 599 m² plot provides ample space for both garden relaxation and family gatherings. The house is in good condition and ready for immediate move-in, requiring no major renovations. The buildable attic offers additional expansion potential, allowing the property to be customized in the future. Gas central heating and 4 cooling-heating air conditioning units ensure a comfortable temperature throughout the year, while the 7 kW solar panel system significantly reduces energy consumption and utility costs.
The house features 5 separate rooms, perfect for families or even setting up a home office. Two bathrooms offer added convenience, ensuring there is no need for compromise during the morning rush. The 17.15 m² panoramic terrace is a true gem, where you can enjoy your morning coffee or summer evenings with breathtaking views.
BUILDING
The three-story layout allows the property to function as two separate apartments, making it ideal for multi-generational living. The lower level includes a standalone garage providing convenient parking and additional storage space.
NEIGHBORHOOD
Despite Pilisborosjenő being a peaceful, rural town, Budapest is easily and quickly accessible by car or public transport. Bus routes near the property ensure a comfortable commute to the city, while main roads can be reached within a few minutes by car.
TECHNICAL SPECIFICATIONS
•Plastic windows
•Solar panels: 7 kW capacity
•Floor area: 231 m²
•Plot size: 599 m²
If this house has caught your interest, feel free to contact me. The property is available for flexible viewings.
Registration Number
H498065
Property Details
Sales
for sale
Legal Status
used
Character
house
Construction Method
brick
Net Size
231 m²
Gross Size
231 m²
Plot Size
599 m²
Size of Terrace / Balcony
17.1 m²
Heating
Gas circulator
Ceiling Height
300 cm
Number of Levels Within the Property
3
Orientation
South-West
View
Green view
Condition
Good
Condition of Facade
Average
Basement
Independent
Neighborhood
quiet, green
Year of Construction
1986
Number of Bathrooms
2
Garage
Included in the price
Garage Spaces
2
Water
Available
Gas
Available
Electricity
Available
Sewer
Available
Storage
Independent
Rooms
living room
28 m²
kitchen
7.3 m²
toilet-washbasin
3.5 m²
pantry
1.8 m²
terrace
17.15 m²
entryway
6.4 m²
garage
20.8 m²
bedroom
14.4 m²
bedroom
15.6 m²
bedroom
14 m²
bathroom-toilet
9.3 m²
wardrobe
7.3 m²
corridor
2.1 m²
kitchen
14 m²
bathroom
5 m²
toilet-washbasin
1.1 m²
bedroom
20 m²
staircase
7.1 m²
storage
14.5 m²
other room
20 m²

