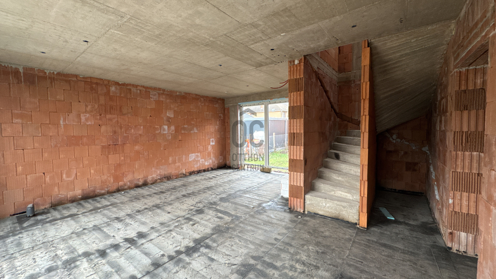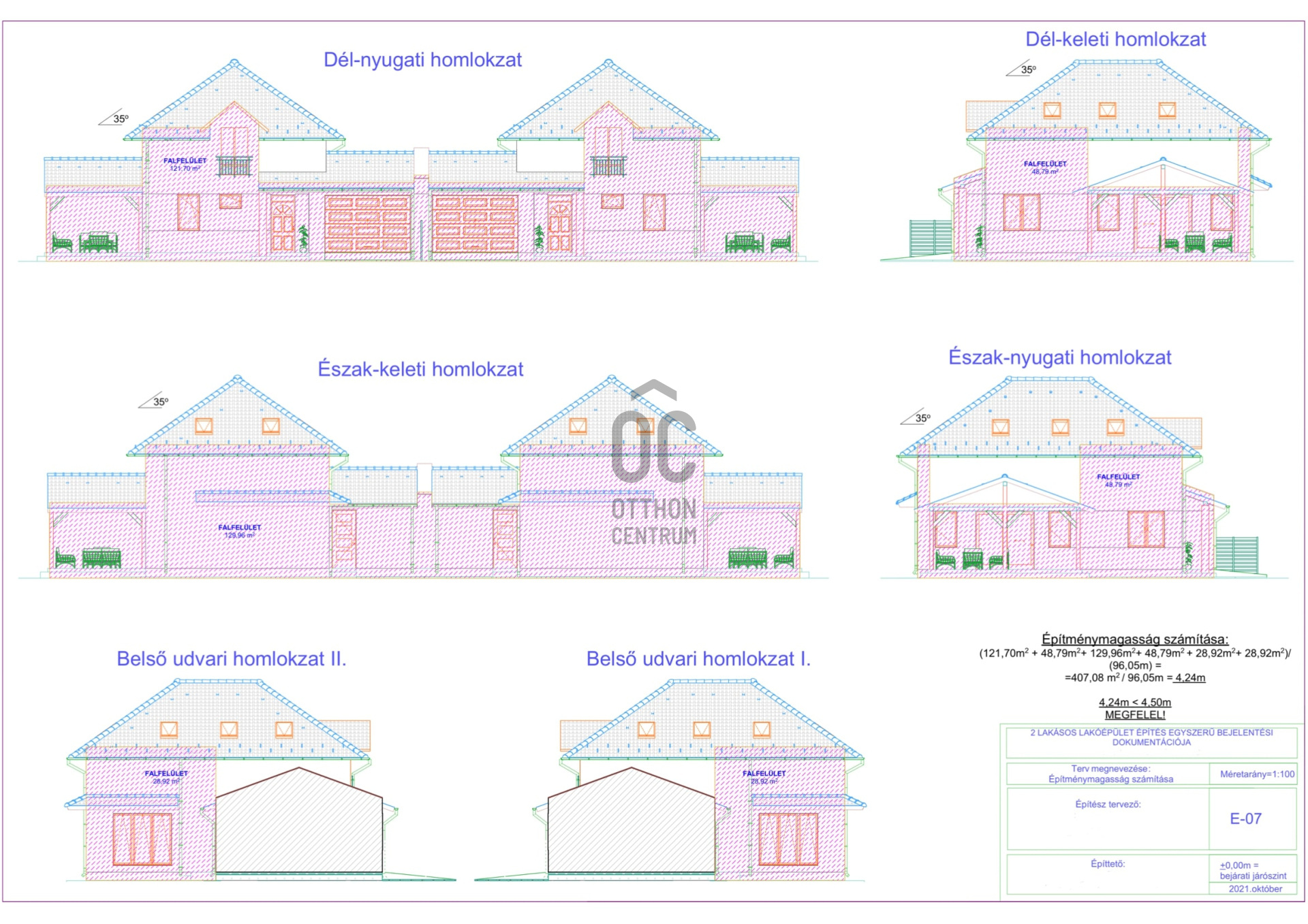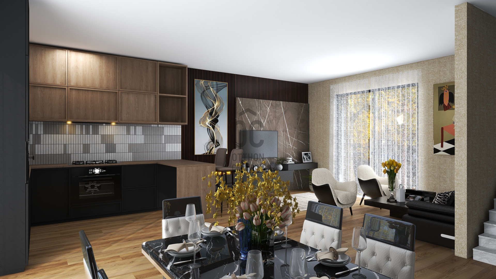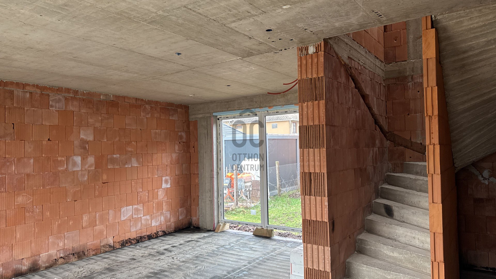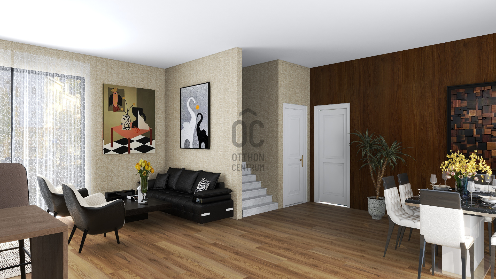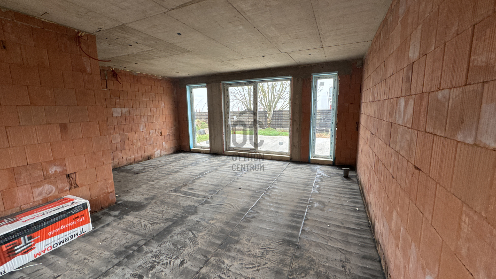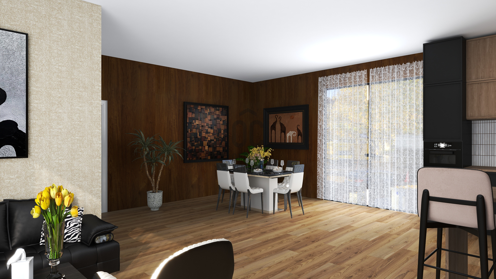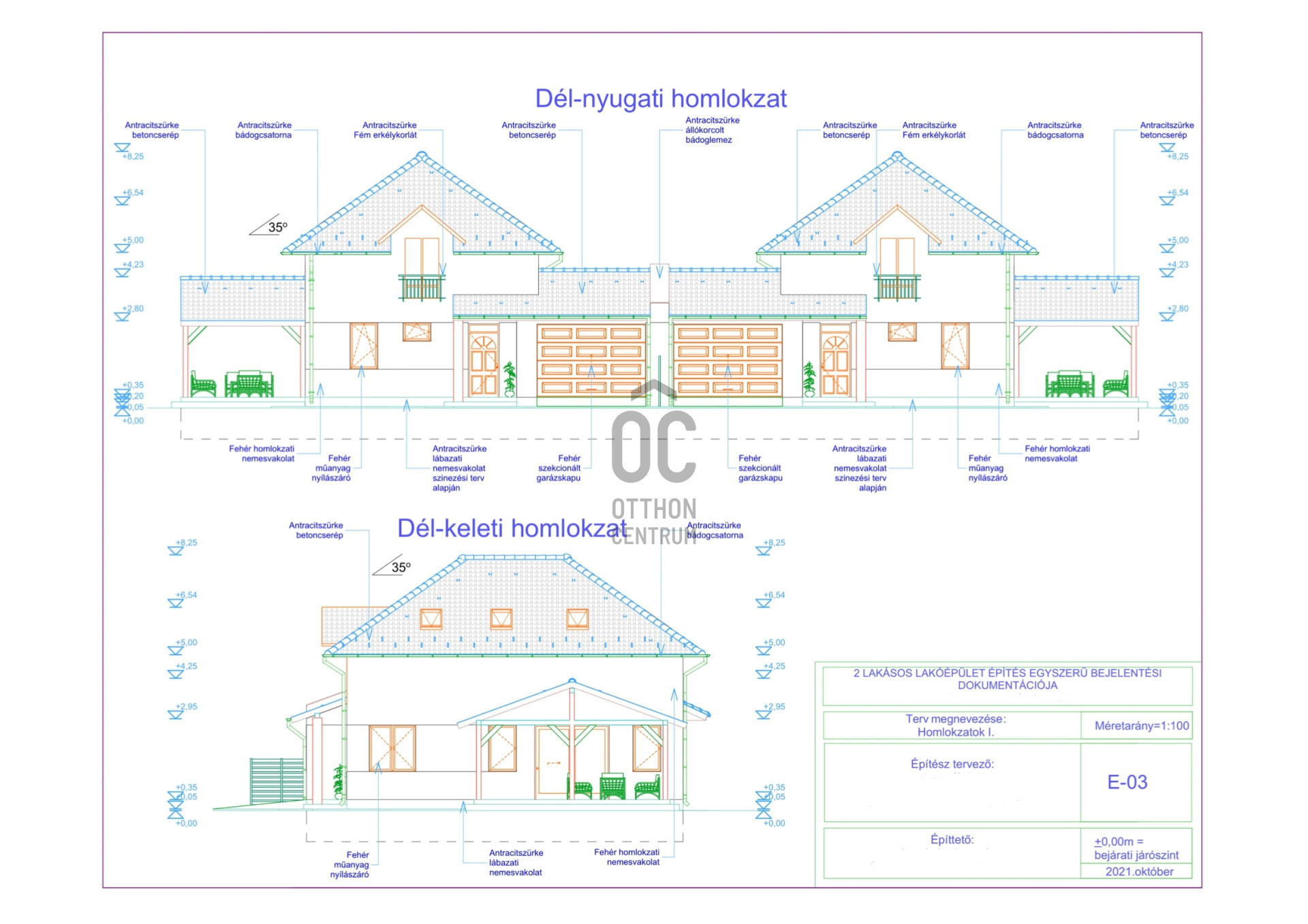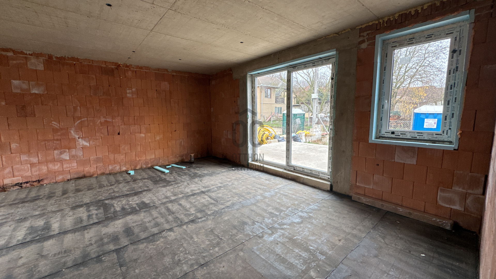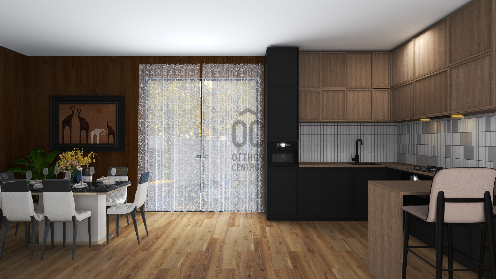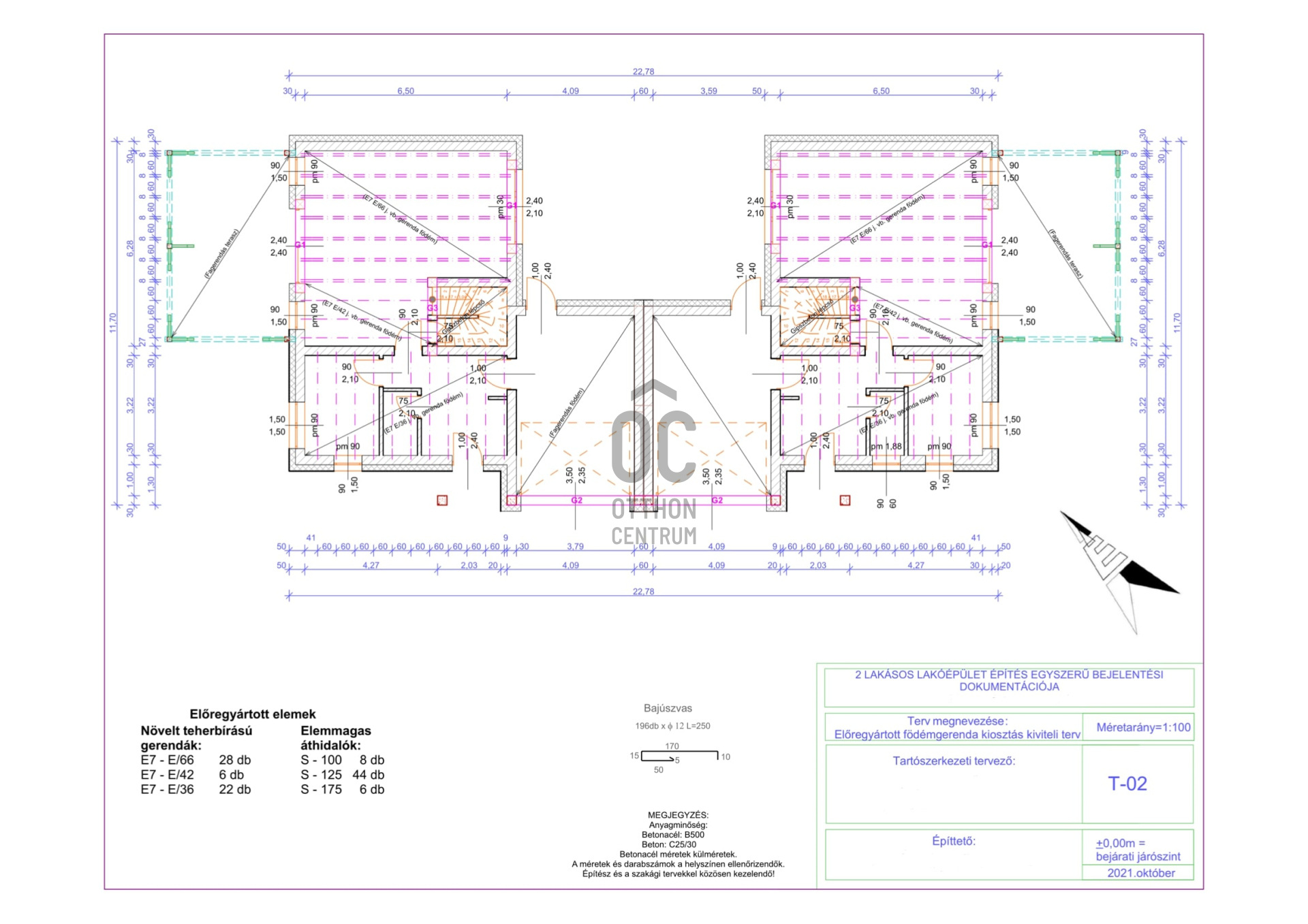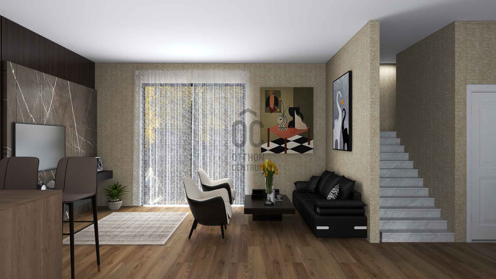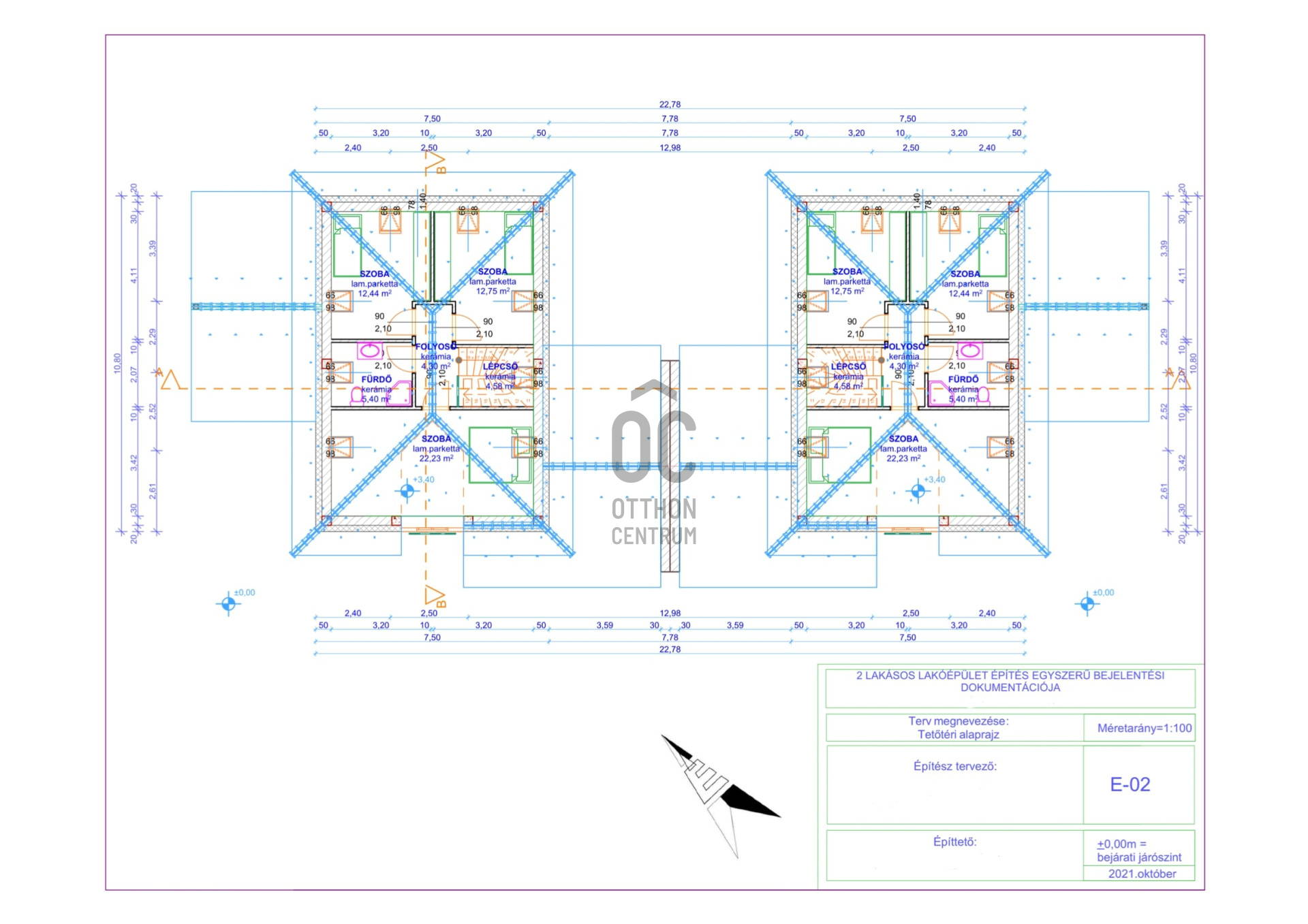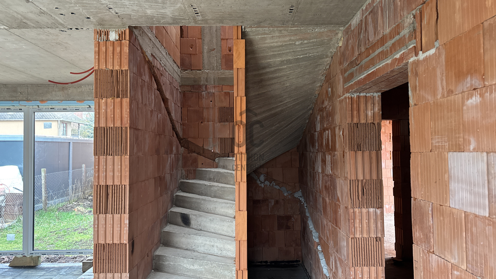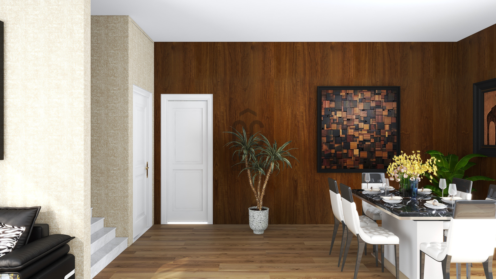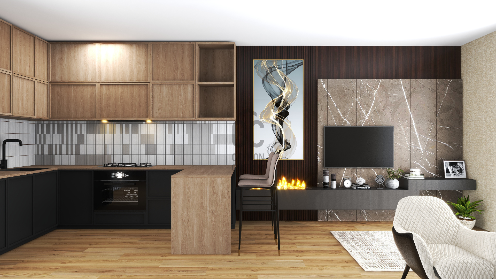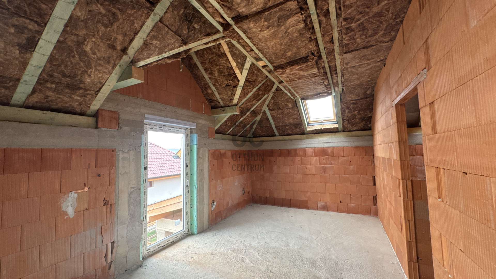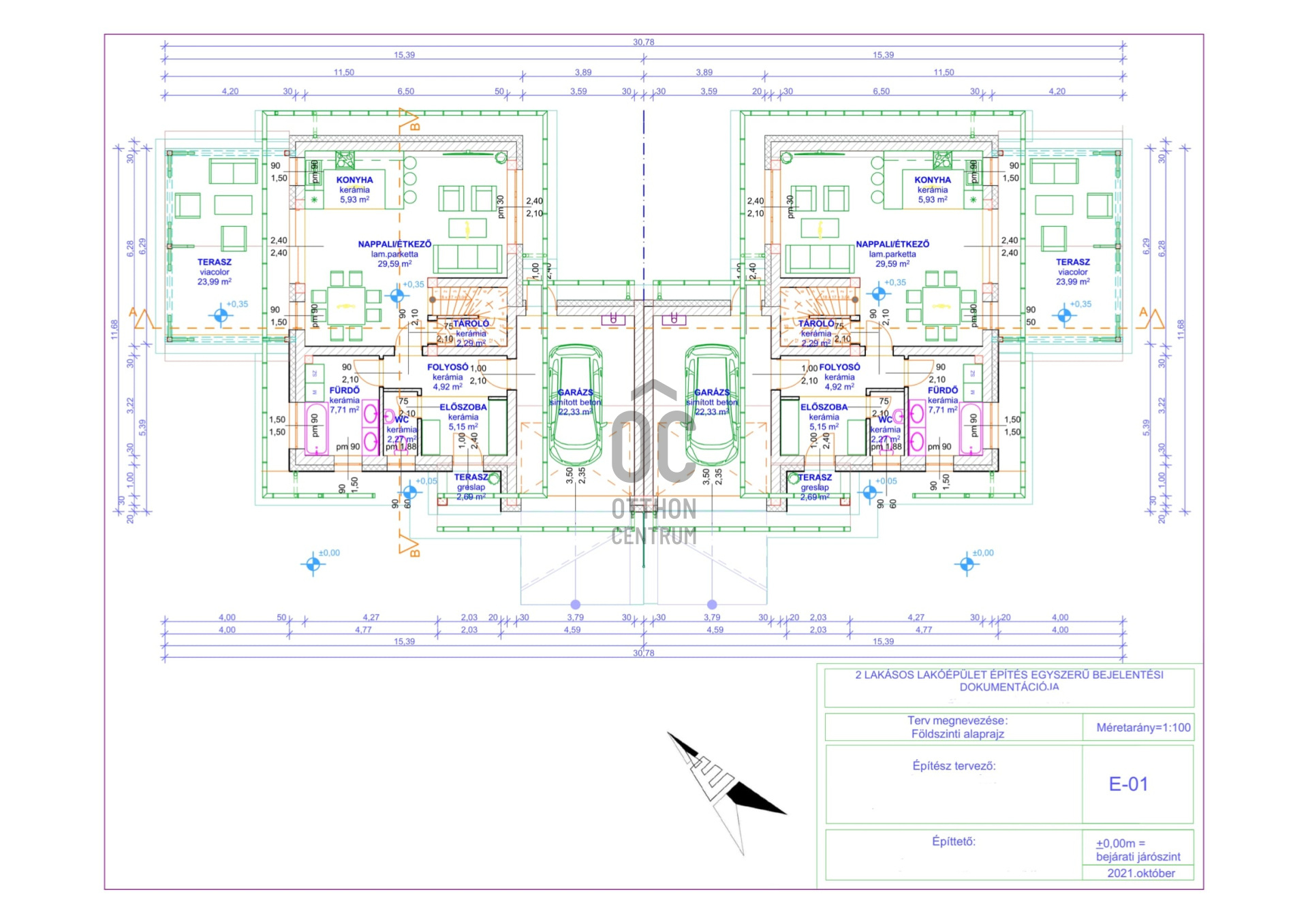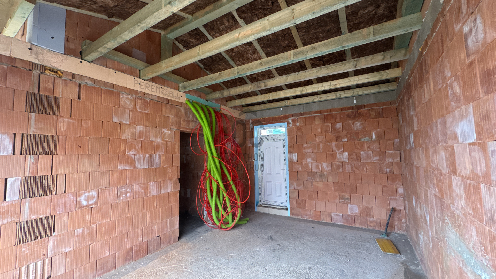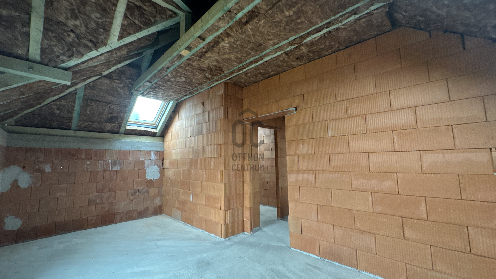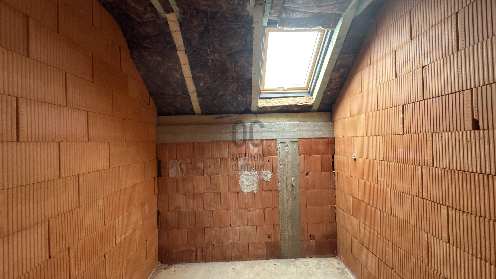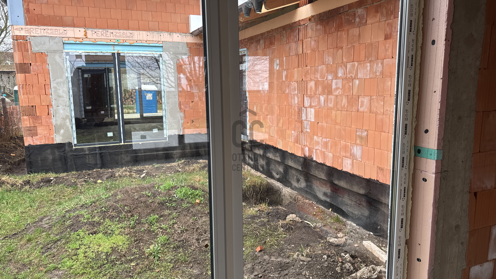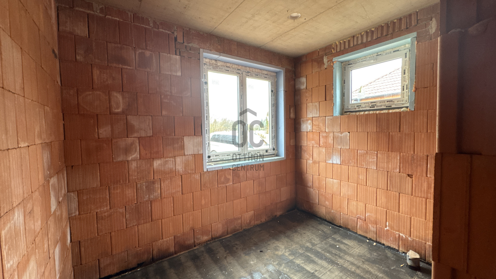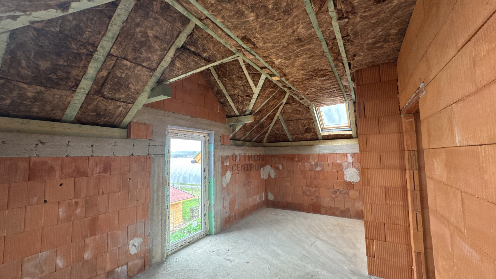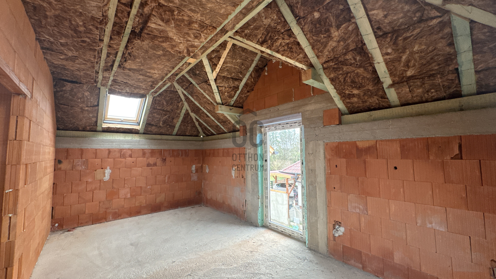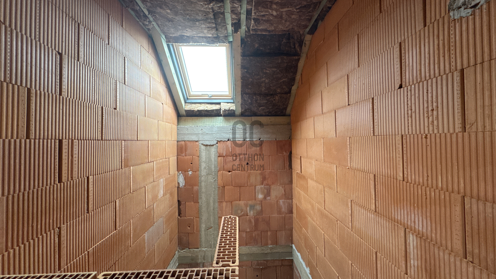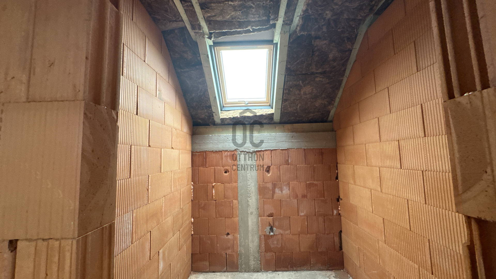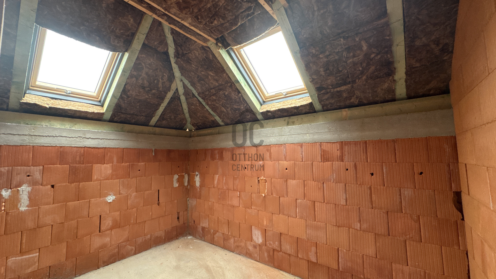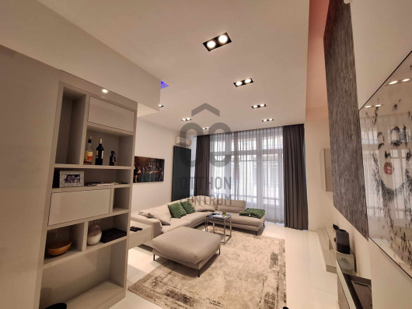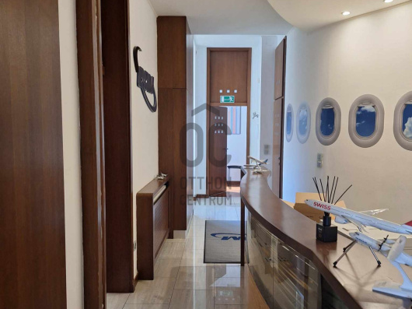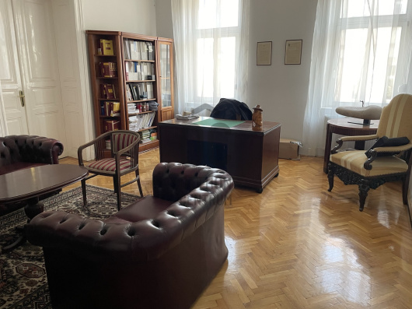134,900,000 Ft
332,000 €
- 142m²
- 4 Rooms
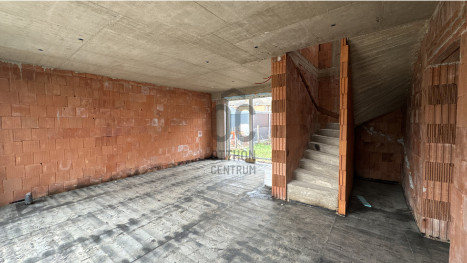
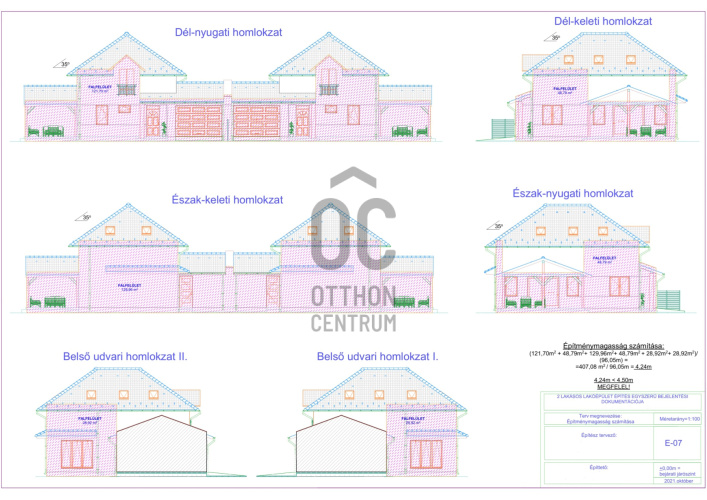
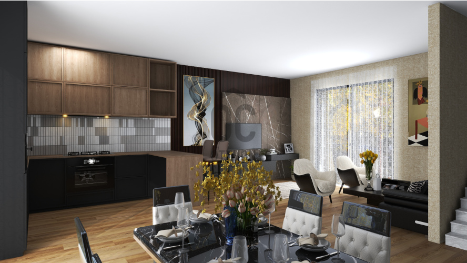
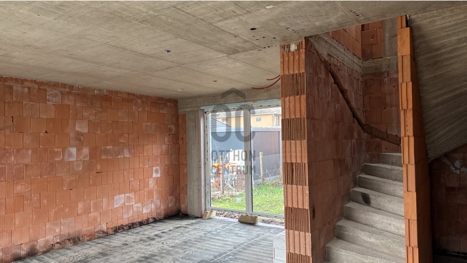
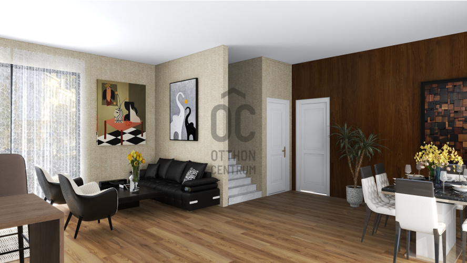
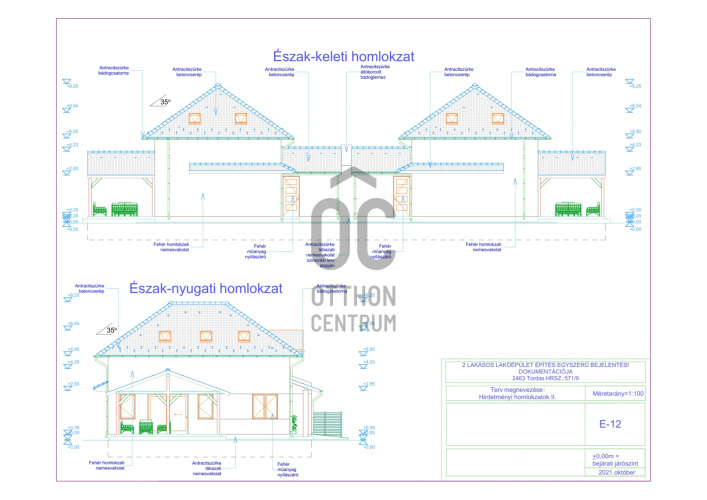
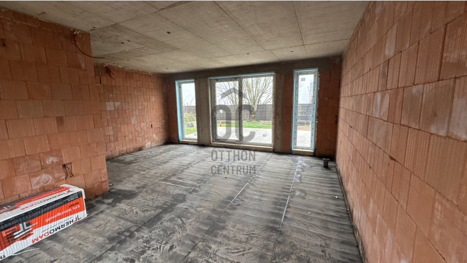
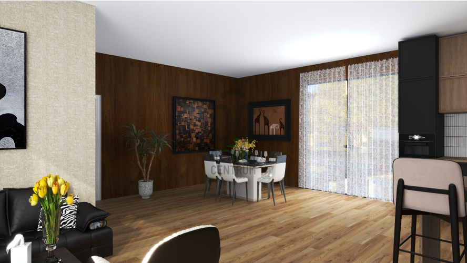
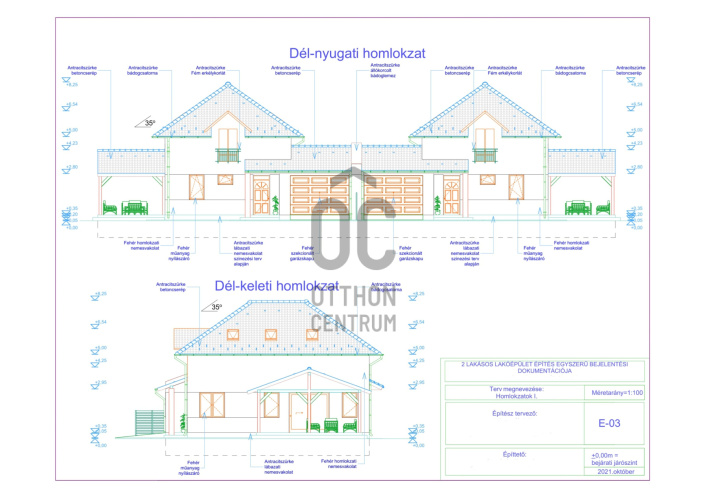
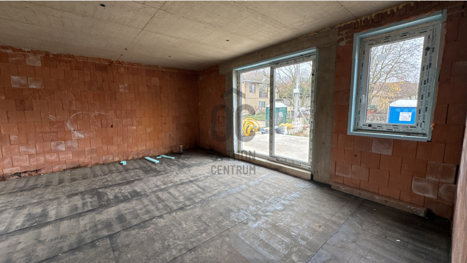
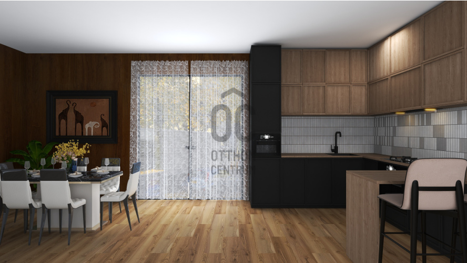
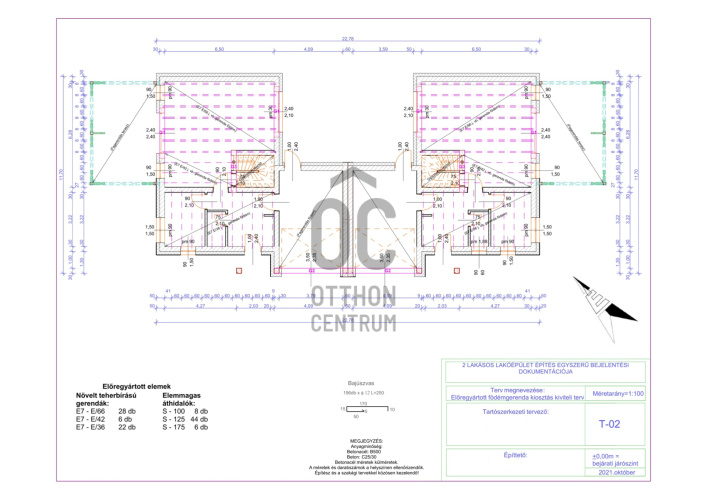
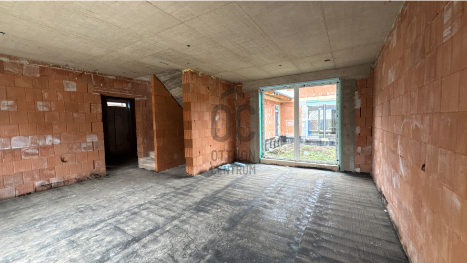
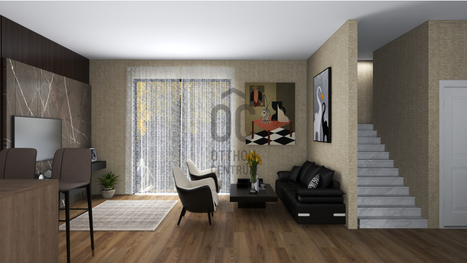
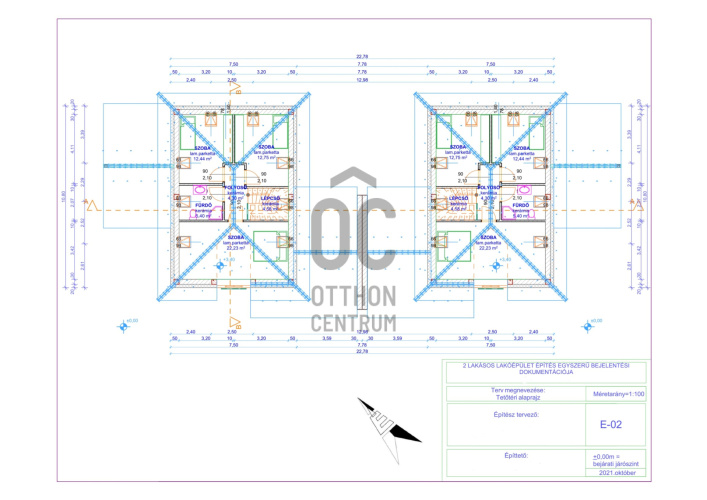
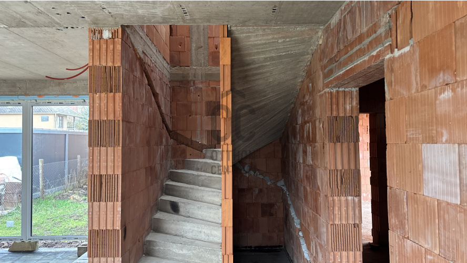
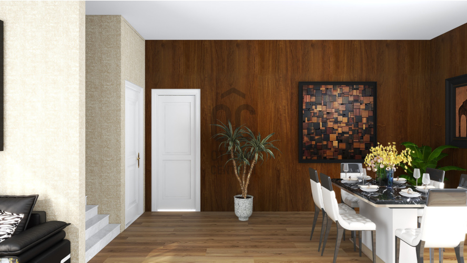
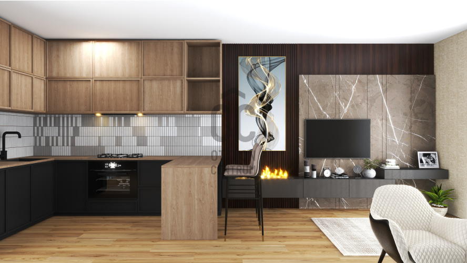
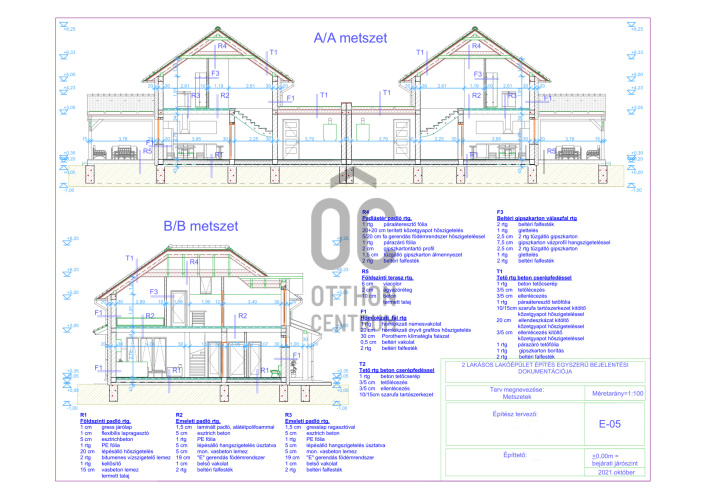
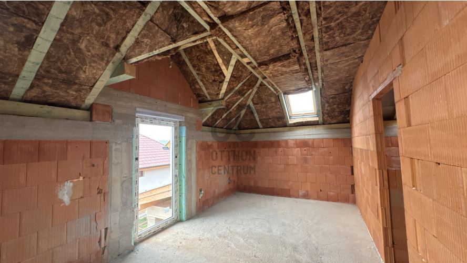
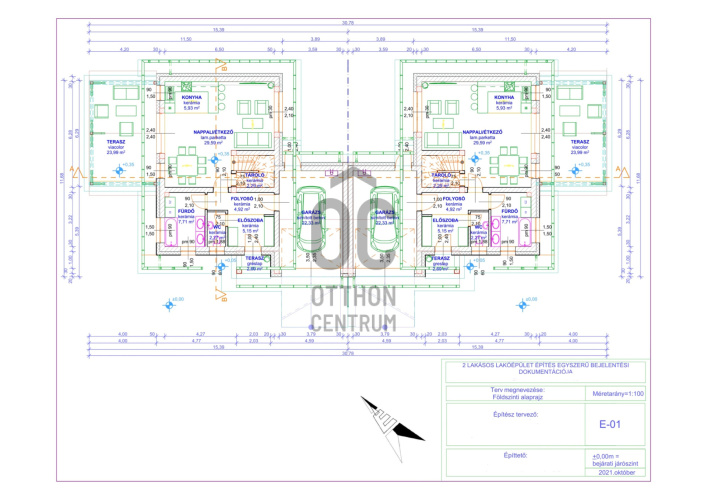
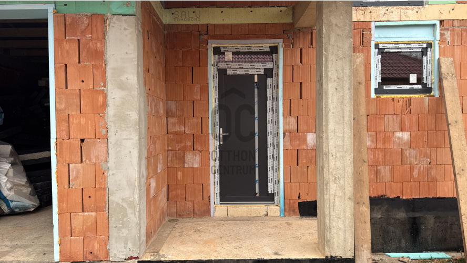
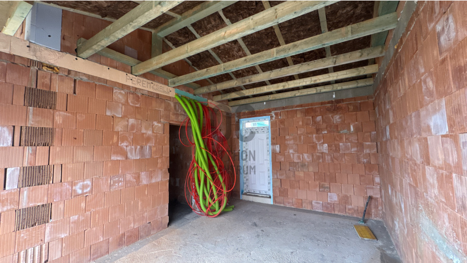
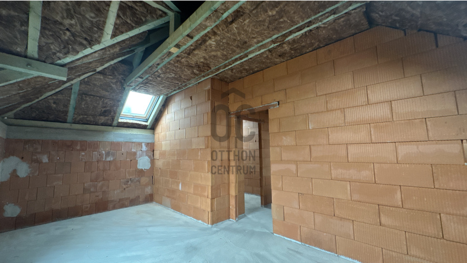
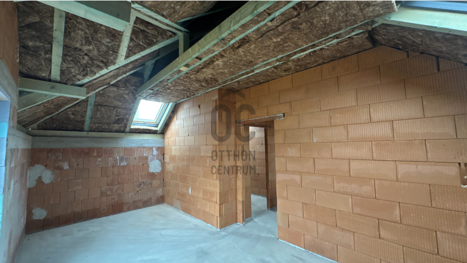
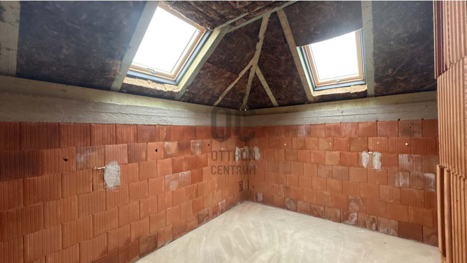
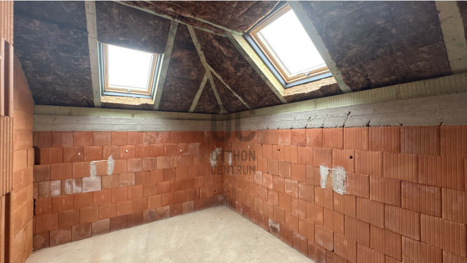
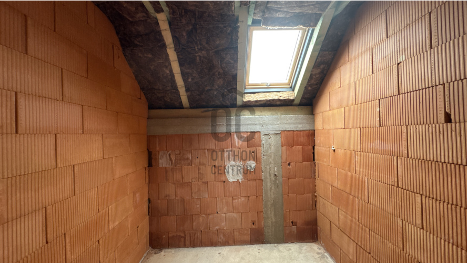
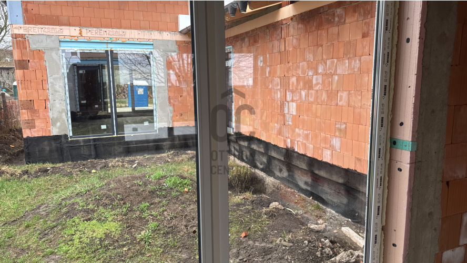
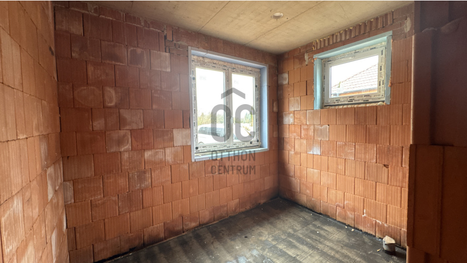
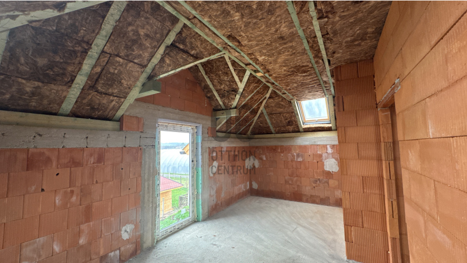
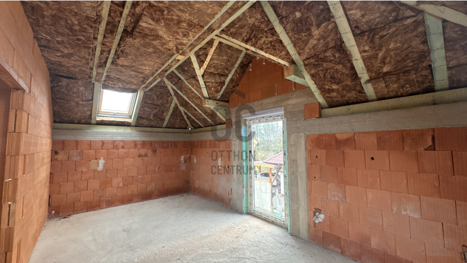
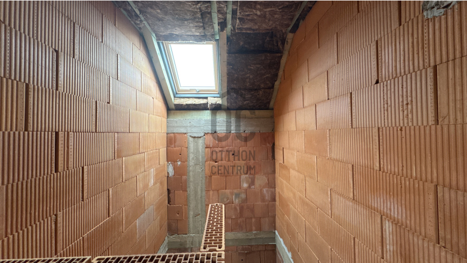
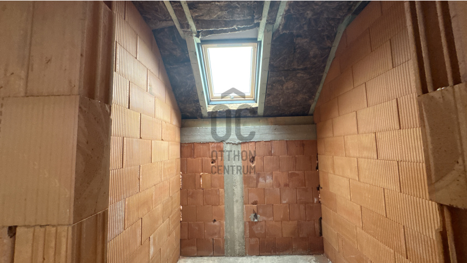
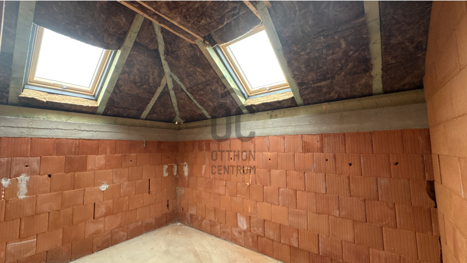
For Sale: New, High-Quality Family House Located Between Budapest and Lake Balaton
A family house located next to a forest, originally built for private use but now for sale due to family reasons.
The semi-detached house has a total area of 168,57 m², with 4 rooms, 2 bathrooms, and 1 garages.
It features wall ventilation, wall heating, wall cooling, Phorotherm Extra, and other premium finishes.
HÖRMANN – High-end German-engineered sectional garage doors. REHAU – Premium German window and door systems
VELUX – Industry-leading Danish skylight solutions. XTERM DRIVE FIX Phorotherm – Hungarian-made thermal insulation bricks
Monolithic RC slab – Traditional poured reinforced concrete floor structure
Key Details About the Location:
- Both Budapest and Lake Balaton are just 20 minutes away.
- Quiet, peaceful environment close to the forest.
This property is an ideal choice for those who:
- Are looking for a high-quality family house near the city, built with premium materials and construction.
- Want a home with low utility costs.
- Are ready for possession by February 1, 2026.
We offer customized housing loans tailored to your needs.
Our independent loan center compares all available offers from banks and credit institutions in the country for you, free of charge.
Our experienced team is available to assist you at a pre-arranged time, even after regular working hours.
AVAILABLE DOCUMENTS:
Architectural Technical Description, Mechanical System Plan, Structural Technical Description.
ARCHITECTURAL TECHNICAL DESCRIPTION – 2-UNIT BUILDING
PLOT DIMENSIONS:
- Northeast side: 47.02 meters
- Southeast side: 20.00 meters
- Northwest side: 20.01 meters
- Southwest side: 46.51 meters
LOCAL REGULATIONS, REQUIRED DIMENSIONS:
- Lf-1 construction zone
- Front garden size: established, minimum 5.0m
- Side garden size: according to OTÉK
- Back garden size: according to OTÉK
- Construction method: Side boundary
MINIMUM PLOT SIZE:
- Established, 800m²
- Maximum allowed built-up area: 30%
- Minimum green area: 60%
- Maximum building height: 4.5m
CALCULATED VALUES:
- Established plot size: 940m²
- Planned built-up area: 28.66%
- Planned underground construction: 0%
- Planned green area: 60.71%
- Planned building height: 4.24m
- Built-up area calculation: 269.46 m² => 28.66%
- Green area calculation: 940 m² - 369.3 m² = 570.7 m² => 60.71%
- Building: 269.46 m²
- Paved area: 99.84 m²
BUILDING HEIGHT CALCULATION:
- (121.70m² + 48.79m² + 129.96m² + 48.79m² + 28.92m² + 28.92m²) / 96.05m = 407.08 m² / 96.05m = 4.24m
DESIGN PROGRAM:
- The garage will be attached to the building on its side.
- The exterior of the building will have a modern style with Mediterranean-inspired roof design.
BUILDING DESCRIPTION:
- The building's placement on the plot is determined by local regulations and OTÉK.
- The construction zone limits align with existing conditions (front, side, and back garden sizes, built-up area, green area, and building height).
- Access to the plot is via a private road, with one driveway and one pedestrian entrance planned.
- The building consists of a ground floor and a loft.
- The main structure includes Porotherm 30 climate bricks, monolithic slabs, wooden roof structures, and concrete tile roofing.
- Entrances are located on the southeast side, with a main entrance door and terrace doors on the southwest and northeast sides.
- The roof is a gable roof with a 35° pitch, covered with concrete tiles and underlayment foil.
- Parking spaces are provided within the plot in the garage.
- A 50-120 cm wide viacolor walkway will be built around the building.
UTILITIES:
- Electricity: Connection in progress.
- Water: Connection in progress.
- Gas: Connection in progress.
- Sewage: Connection in progress.
- Hot water: Daikin Altherma 9 kW heat pump.
- Heating: Daikin Altherma 9 kW heat pump with floor, ceiling, and wall heating.
- Rainwater drainage: Collected and drained into 8 underground 4m³ gravel-filled soakaway pits.
BUILDING SYSTEMS:
- Heating and hot water are provided by a Daikin Altherma 9 kW heat pump for each unit.
- Central heating and cooling system with floor, ceiling, and wall heating/cooling.
- The heat pump system is located in the ground-floor garage and operates independently of the room air.
VENTILATION:
- Natural and exhaust ventilation in all rooms.
- Water supply from the city network.
- Sewage will be connected to the sewer system.
ELECTRICAL SYSTEM:
- Underground cables will be installed on the property.
GAS SUPPLY:
- Not installed on the property.
- The planned project does not require gas utility services.
LANDSCAPING:
- No special protected vegetation on the plot.
TECHNICAL DATA:
- Plot number: 571/9
- Number of planned buildings: 2
- Number of floors: 2
- Built-up area (m²): 269.46 m²
- Plot area (m²): 940 m²
- Built-up area (%): 28.66%
- Building height: 4.24m
- Planned green area (m²): 570.7 m²
- Planned green area (%): 60.71%
FOUNDATION AND BASE CONSTRUCTION:
- Reinforced concrete strip foundation with a minimum width of 50cm, at least 100cm deeper than the terrain connection.
- 30cm concrete base on the strip foundation.
- Continuity of the strip foundation must be ensured.
- The base slab must be thickened by 20cm at partition walls.
LOAD-BEARING AND PARTITION WALLS:
- External walls: 30cm Porotherm climate bricks with 20cm graphite Dryvit insulation and Terranova polished plaster.
- Internal partition walls: Porotherm partition bricks.
- Intermediate main walls: 30cm Porotherm blocks with monolithic reinforced concrete columns and beams.
REINFORCED CONCRETE BEAMS:
- Monolithic reinforced concrete beams with insulation, running along the entire external perimeter.
- Porotherm A-10 lintels for openings with proper compression flange design.
- Continuity of beams must be ensured, with increased thickness above openings and double lower reinforcement.
- Floor and attic beams must be continuous at building corners with monolithic columns.
ROOF STRUCTURE:
- 35° pitched gable roof with ridge beams.
- Floor beams with 15+20+5cm Rockwool insulation and suspended Rigips plasterboard ceiling.
- Attic ceiling with additional 20cm Rockwool insulation.
ROOFING:
- Uniform anthracite gray Terran Zenith concrete tiles and Lindab sheet metal with water drainage.
EXTERNAL AND INTERNAL WINDOWS/DOORS:
- Rehau Genco white plastic windows and doors.
- External windows in heated areas: 6-chamber frames with triple-glazed insulation.
- Internal doors: solid pine Delta doors.
INTERIOR FINISHES:
- Internal walls: Baumit machine-applied base plaster.
- Flooring: Zalakerámia ceramic tiles and Classen laminate flooring as per floor plans.
- Concealed conduits for mechanical and electrical systems.
FACADE DESIGN:
- Ground floor elevated +35cm from ground level.
- Façade: Dryvit system with polished Baumit exterior plaster.
- Sheet metal structures: Lindab galvanized steel sheets.
CHIMNEYS:
- The building's heat pump system does not require chimneys.
INSULATION:
- Attic floor: 15+20+5cm Rockwool insulation.
- External walls: 15 cm EPS with Dryvit system.
- Floor insulation: 15 cm step-resistant insulation.
WATERPROOFING:
- Wet areas: 1 layer of Mapei Polyglass bitumen sheet with proper overlaps and base connections.
- Base slab: 2 layers of Villas 4mm bitumen waterproofing against ground moisture.
SANITARY FIXTURES:
- Alföldi-type sanitary ceramics with MOFÉM fittings and Wavin water and sewage fittings.
APPLIED LAYER SYSTEMS:
- R1 Ground floor:
1cm gress tile, 1cm flexible tile adhesive, 5cm screed, 1 layer PE foil, 20cm step-resistant insulation, 2 layers bitumen waterproofing, 1 layer leveling, 15cm reinforced concrete slab.
- R2 Upper floor:
1.5cm laminate flooring with underlay, 5cm screed, 1 layer PE foil, 5cm step-resistant sound insulation, 5cm monolithic concrete slab, 19cm "E" beam floor system, 1cm internal plaster, 2 layers interior paint.
- R3 Upper floor:
1.5cm gress tile with adhesive, 5cm screed, 1 layer PE foil, 5cm step-resistant sound insulation, 5cm monolithic concrete slab, 19cm "E" beam floor system, 1cm internal plaster, 2 layers interior paint.
- R4 Attic floor:
1 layer vapor-permeable foil, 20+20cm Rockwool insulation, 5/20cm wooden beam floor system with insulation, 1 layer vapor barrier, 2cm plasterboard profile, 1.5cm fire-resistant plasterboard ceiling, 2 layers interior paint.
- R5 Ground floor terrace:
6cm viacolor, 2cm bedding layer, 10cm concrete.
- F1 Façade wall:
1 layer exterior plaster, 20cm Dryvit graphite insulation, 30cm Porotherm climate brick, 1cm internal plaster + filler, 2 layers interior paint.
- F2 Internal partition wall:
2 layers interior paint, 1cm internal plaster + filler, 10cm Porotherm brick, 1cm internal plaster + filler, 2 layers interior paint.
- F3 Internal plasterboard partition wall:
2 layers interior paint, 1 layer filler, 2.5cm 2 layers fire-resistant plasterboard, 7.5cm plasterboard frame with sound insulation, 2.5cm 2 layers fire-resistant plasterboard, 1 layer filler, 2 layers interior paint.
- T1 Roof with concrete tiles:
1 layer concrete tile, 3/5cm battens, 3/5cm counter battens, 1 layer vapor-permeable roof foil, 10/15cm rafters with Rockwool insulation, 20cm counter boarding with Rockwool insulation, 1 layer vapor barrier, 1 layer plasterboard, 2 layers interior paint.
- T2 Roof with concrete tiles:
1 layer concrete tile, 3/5cm battens, 3/5cm counter battens, 10/15cm rafters.
The semi-detached house has a total area of 168,57 m², with 4 rooms, 2 bathrooms, and 1 garages.
It features wall ventilation, wall heating, wall cooling, Phorotherm Extra, and other premium finishes.
HÖRMANN – High-end German-engineered sectional garage doors. REHAU – Premium German window and door systems
VELUX – Industry-leading Danish skylight solutions. XTERM DRIVE FIX Phorotherm – Hungarian-made thermal insulation bricks
Monolithic RC slab – Traditional poured reinforced concrete floor structure
Key Details About the Location:
- Both Budapest and Lake Balaton are just 20 minutes away.
- Quiet, peaceful environment close to the forest.
This property is an ideal choice for those who:
- Are looking for a high-quality family house near the city, built with premium materials and construction.
- Want a home with low utility costs.
- Are ready for possession by February 1, 2026.
We offer customized housing loans tailored to your needs.
Our independent loan center compares all available offers from banks and credit institutions in the country for you, free of charge.
Our experienced team is available to assist you at a pre-arranged time, even after regular working hours.
AVAILABLE DOCUMENTS:
Architectural Technical Description, Mechanical System Plan, Structural Technical Description.
ARCHITECTURAL TECHNICAL DESCRIPTION – 2-UNIT BUILDING
PLOT DIMENSIONS:
- Northeast side: 47.02 meters
- Southeast side: 20.00 meters
- Northwest side: 20.01 meters
- Southwest side: 46.51 meters
LOCAL REGULATIONS, REQUIRED DIMENSIONS:
- Lf-1 construction zone
- Front garden size: established, minimum 5.0m
- Side garden size: according to OTÉK
- Back garden size: according to OTÉK
- Construction method: Side boundary
MINIMUM PLOT SIZE:
- Established, 800m²
- Maximum allowed built-up area: 30%
- Minimum green area: 60%
- Maximum building height: 4.5m
CALCULATED VALUES:
- Established plot size: 940m²
- Planned built-up area: 28.66%
- Planned underground construction: 0%
- Planned green area: 60.71%
- Planned building height: 4.24m
- Built-up area calculation: 269.46 m² => 28.66%
- Green area calculation: 940 m² - 369.3 m² = 570.7 m² => 60.71%
- Building: 269.46 m²
- Paved area: 99.84 m²
BUILDING HEIGHT CALCULATION:
- (121.70m² + 48.79m² + 129.96m² + 48.79m² + 28.92m² + 28.92m²) / 96.05m = 407.08 m² / 96.05m = 4.24m
DESIGN PROGRAM:
- The garage will be attached to the building on its side.
- The exterior of the building will have a modern style with Mediterranean-inspired roof design.
BUILDING DESCRIPTION:
- The building's placement on the plot is determined by local regulations and OTÉK.
- The construction zone limits align with existing conditions (front, side, and back garden sizes, built-up area, green area, and building height).
- Access to the plot is via a private road, with one driveway and one pedestrian entrance planned.
- The building consists of a ground floor and a loft.
- The main structure includes Porotherm 30 climate bricks, monolithic slabs, wooden roof structures, and concrete tile roofing.
- Entrances are located on the southeast side, with a main entrance door and terrace doors on the southwest and northeast sides.
- The roof is a gable roof with a 35° pitch, covered with concrete tiles and underlayment foil.
- Parking spaces are provided within the plot in the garage.
- A 50-120 cm wide viacolor walkway will be built around the building.
UTILITIES:
- Electricity: Connection in progress.
- Water: Connection in progress.
- Gas: Connection in progress.
- Sewage: Connection in progress.
- Hot water: Daikin Altherma 9 kW heat pump.
- Heating: Daikin Altherma 9 kW heat pump with floor, ceiling, and wall heating.
- Rainwater drainage: Collected and drained into 8 underground 4m³ gravel-filled soakaway pits.
BUILDING SYSTEMS:
- Heating and hot water are provided by a Daikin Altherma 9 kW heat pump for each unit.
- Central heating and cooling system with floor, ceiling, and wall heating/cooling.
- The heat pump system is located in the ground-floor garage and operates independently of the room air.
VENTILATION:
- Natural and exhaust ventilation in all rooms.
- Water supply from the city network.
- Sewage will be connected to the sewer system.
ELECTRICAL SYSTEM:
- Underground cables will be installed on the property.
GAS SUPPLY:
- Not installed on the property.
- The planned project does not require gas utility services.
LANDSCAPING:
- No special protected vegetation on the plot.
TECHNICAL DATA:
- Plot number: 571/9
- Number of planned buildings: 2
- Number of floors: 2
- Built-up area (m²): 269.46 m²
- Plot area (m²): 940 m²
- Built-up area (%): 28.66%
- Building height: 4.24m
- Planned green area (m²): 570.7 m²
- Planned green area (%): 60.71%
FOUNDATION AND BASE CONSTRUCTION:
- Reinforced concrete strip foundation with a minimum width of 50cm, at least 100cm deeper than the terrain connection.
- 30cm concrete base on the strip foundation.
- Continuity of the strip foundation must be ensured.
- The base slab must be thickened by 20cm at partition walls.
LOAD-BEARING AND PARTITION WALLS:
- External walls: 30cm Porotherm climate bricks with 20cm graphite Dryvit insulation and Terranova polished plaster.
- Internal partition walls: Porotherm partition bricks.
- Intermediate main walls: 30cm Porotherm blocks with monolithic reinforced concrete columns and beams.
REINFORCED CONCRETE BEAMS:
- Monolithic reinforced concrete beams with insulation, running along the entire external perimeter.
- Porotherm A-10 lintels for openings with proper compression flange design.
- Continuity of beams must be ensured, with increased thickness above openings and double lower reinforcement.
- Floor and attic beams must be continuous at building corners with monolithic columns.
ROOF STRUCTURE:
- 35° pitched gable roof with ridge beams.
- Floor beams with 15+20+5cm Rockwool insulation and suspended Rigips plasterboard ceiling.
- Attic ceiling with additional 20cm Rockwool insulation.
ROOFING:
- Uniform anthracite gray Terran Zenith concrete tiles and Lindab sheet metal with water drainage.
EXTERNAL AND INTERNAL WINDOWS/DOORS:
- Rehau Genco white plastic windows and doors.
- External windows in heated areas: 6-chamber frames with triple-glazed insulation.
- Internal doors: solid pine Delta doors.
INTERIOR FINISHES:
- Internal walls: Baumit machine-applied base plaster.
- Flooring: Zalakerámia ceramic tiles and Classen laminate flooring as per floor plans.
- Concealed conduits for mechanical and electrical systems.
FACADE DESIGN:
- Ground floor elevated +35cm from ground level.
- Façade: Dryvit system with polished Baumit exterior plaster.
- Sheet metal structures: Lindab galvanized steel sheets.
CHIMNEYS:
- The building's heat pump system does not require chimneys.
INSULATION:
- Attic floor: 15+20+5cm Rockwool insulation.
- External walls: 15 cm EPS with Dryvit system.
- Floor insulation: 15 cm step-resistant insulation.
WATERPROOFING:
- Wet areas: 1 layer of Mapei Polyglass bitumen sheet with proper overlaps and base connections.
- Base slab: 2 layers of Villas 4mm bitumen waterproofing against ground moisture.
SANITARY FIXTURES:
- Alföldi-type sanitary ceramics with MOFÉM fittings and Wavin water and sewage fittings.
APPLIED LAYER SYSTEMS:
- R1 Ground floor:
1cm gress tile, 1cm flexible tile adhesive, 5cm screed, 1 layer PE foil, 20cm step-resistant insulation, 2 layers bitumen waterproofing, 1 layer leveling, 15cm reinforced concrete slab.
- R2 Upper floor:
1.5cm laminate flooring with underlay, 5cm screed, 1 layer PE foil, 5cm step-resistant sound insulation, 5cm monolithic concrete slab, 19cm "E" beam floor system, 1cm internal plaster, 2 layers interior paint.
- R3 Upper floor:
1.5cm gress tile with adhesive, 5cm screed, 1 layer PE foil, 5cm step-resistant sound insulation, 5cm monolithic concrete slab, 19cm "E" beam floor system, 1cm internal plaster, 2 layers interior paint.
- R4 Attic floor:
1 layer vapor-permeable foil, 20+20cm Rockwool insulation, 5/20cm wooden beam floor system with insulation, 1 layer vapor barrier, 2cm plasterboard profile, 1.5cm fire-resistant plasterboard ceiling, 2 layers interior paint.
- R5 Ground floor terrace:
6cm viacolor, 2cm bedding layer, 10cm concrete.
- F1 Façade wall:
1 layer exterior plaster, 20cm Dryvit graphite insulation, 30cm Porotherm climate brick, 1cm internal plaster + filler, 2 layers interior paint.
- F2 Internal partition wall:
2 layers interior paint, 1cm internal plaster + filler, 10cm Porotherm brick, 1cm internal plaster + filler, 2 layers interior paint.
- F3 Internal plasterboard partition wall:
2 layers interior paint, 1 layer filler, 2.5cm 2 layers fire-resistant plasterboard, 7.5cm plasterboard frame with sound insulation, 2.5cm 2 layers fire-resistant plasterboard, 1 layer filler, 2 layers interior paint.
- T1 Roof with concrete tiles:
1 layer concrete tile, 3/5cm battens, 3/5cm counter battens, 1 layer vapor-permeable roof foil, 10/15cm rafters with Rockwool insulation, 20cm counter boarding with Rockwool insulation, 1 layer vapor barrier, 1 layer plasterboard, 2 layers interior paint.
- T2 Roof with concrete tiles:
1 layer concrete tile, 3/5cm battens, 3/5cm counter battens, 10/15cm rafters.
Registration Number
U0047737
Property Details
Sales
for sale
Legal Status
new
Character
house
Construction Method
brick
Net Size
142 m²
Gross Size
142 m²
Plot Size
480 m²
Size of Terrace / Balcony
26.6 m²
Heating
heat pump
Ceiling Height
270 cm
Number of Levels Within the Property
1
Orientation
South-West
Condition
Excellent
Condition of Facade
Excellent
Neighborhood
quiet
Year of Construction
2026
Number of Bathrooms
2
Garage
Included in the price
Garage Spaces
2
Water
Available
Electricity
Available
Sewer
Available
Multi-Generational
yes
Rooms
entryway
5.15 m²
open-plan living and dining room
29.59 m²
kitchen
5.93 m²
toilet
2.27 m²
corridor
4.92 m²
staircase
4.58 m²
bathroom
7.71 m²
garage
22.33 m²
storage
2.29 m²
room
12.44 m²
room
12.75 m²
room
22.23 m²
bathroom
5.4 m²
corridor
4.3 m²
terrace
2.69 m²
terrace
23.99 m²

