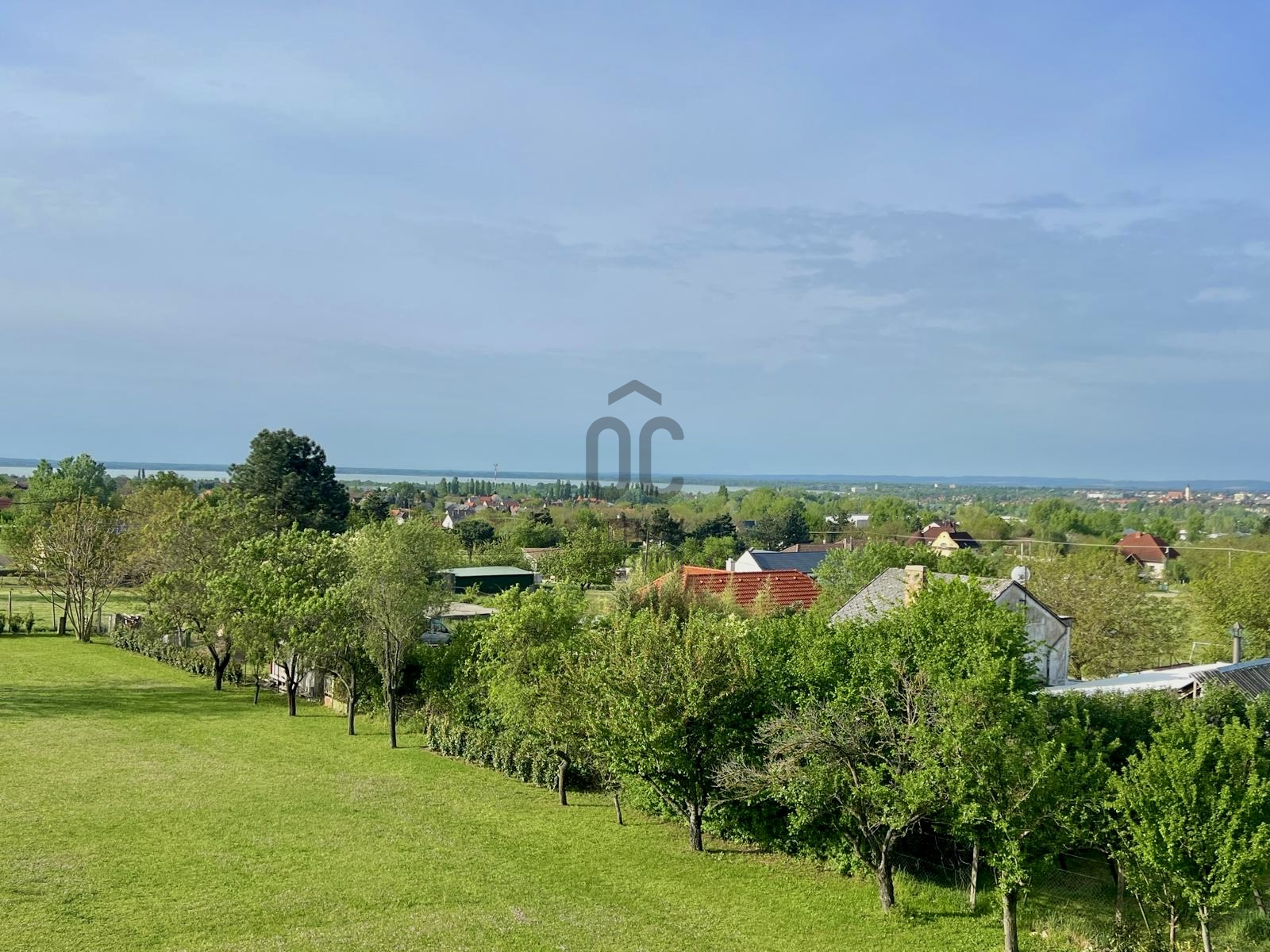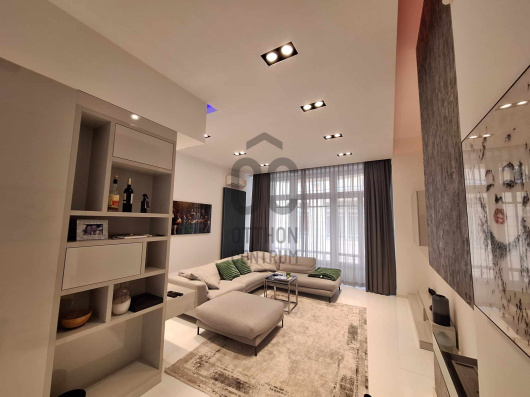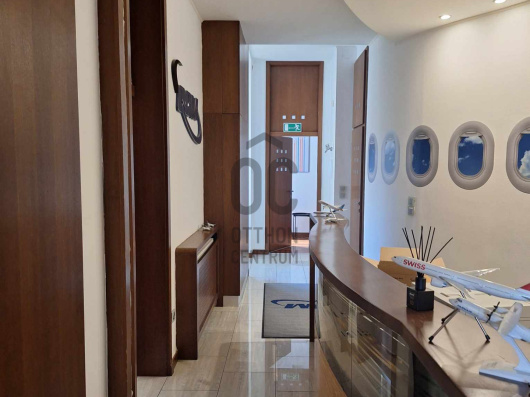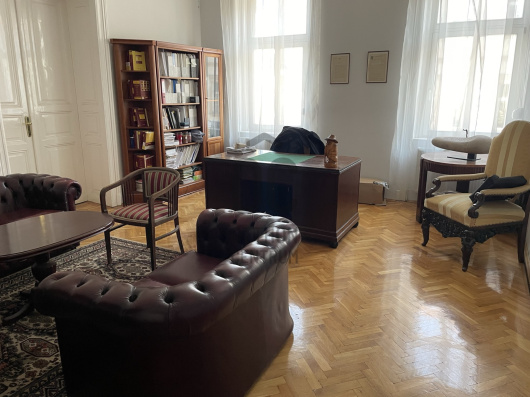600,000,000 Ft
1,474,000 €
- 280m²
- 5 Rooms
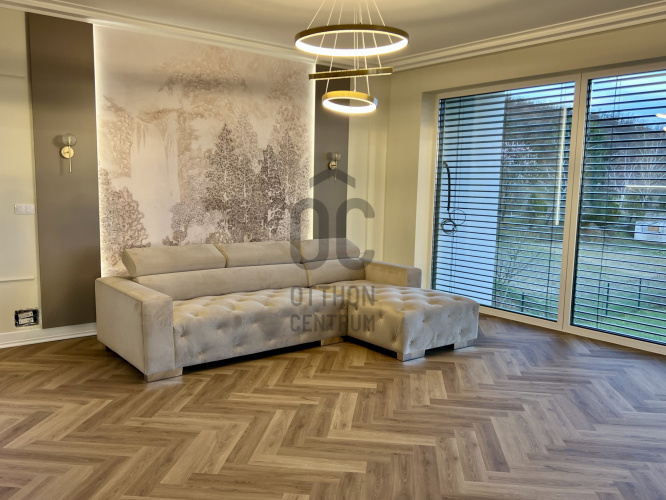
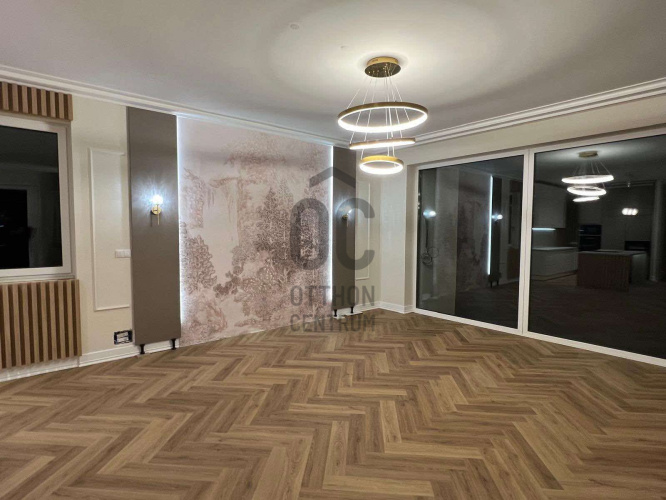
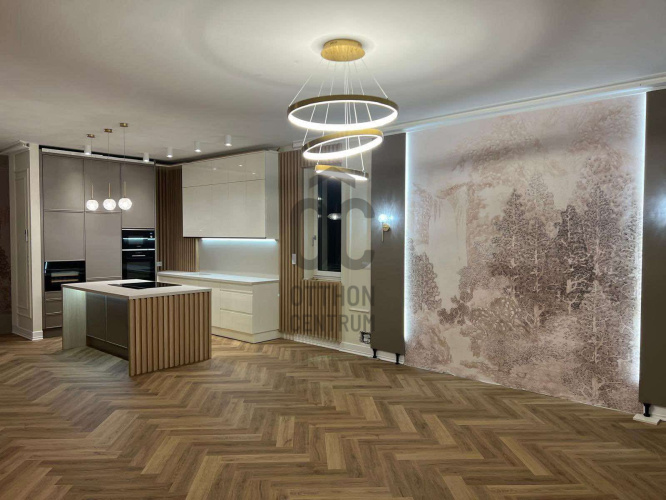
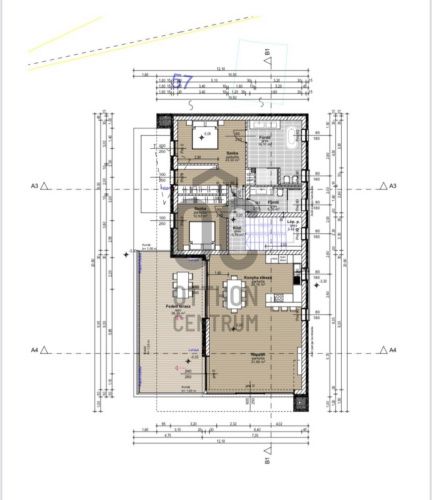
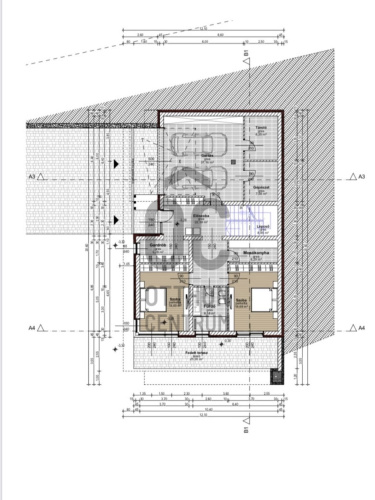
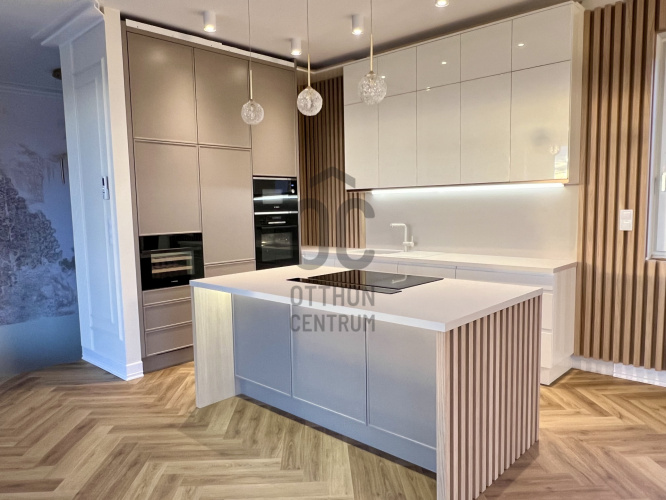
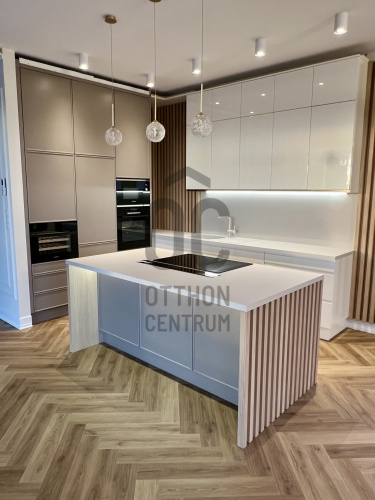
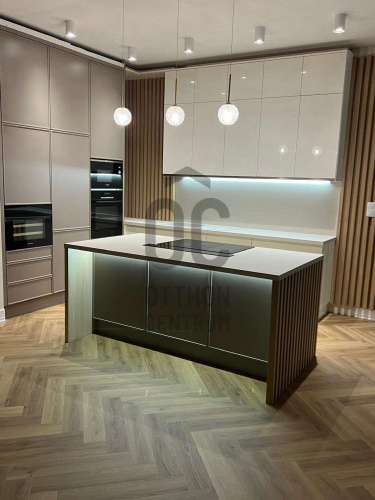
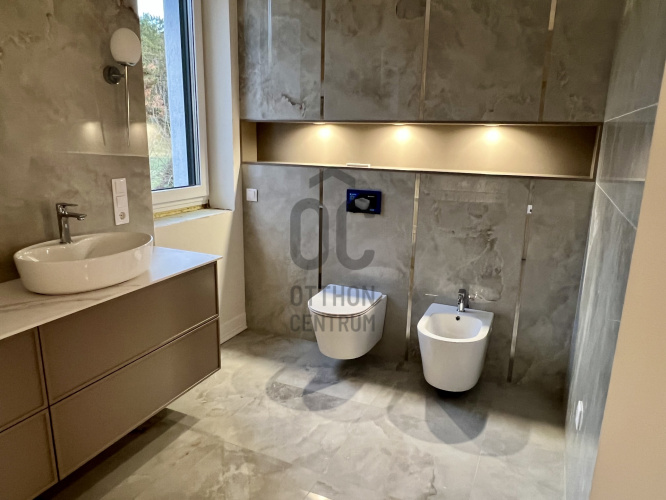
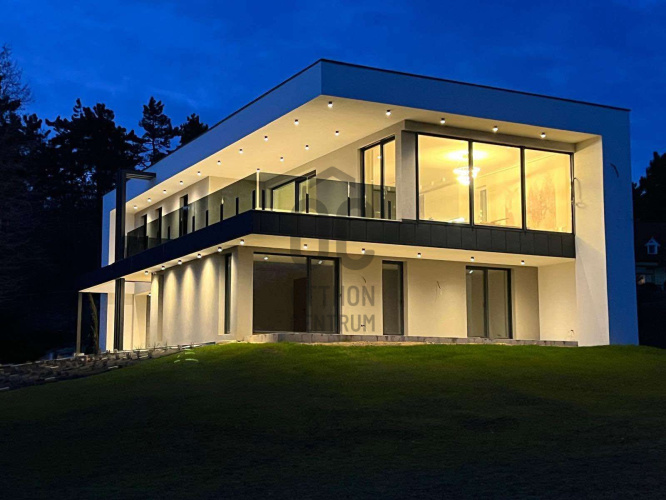
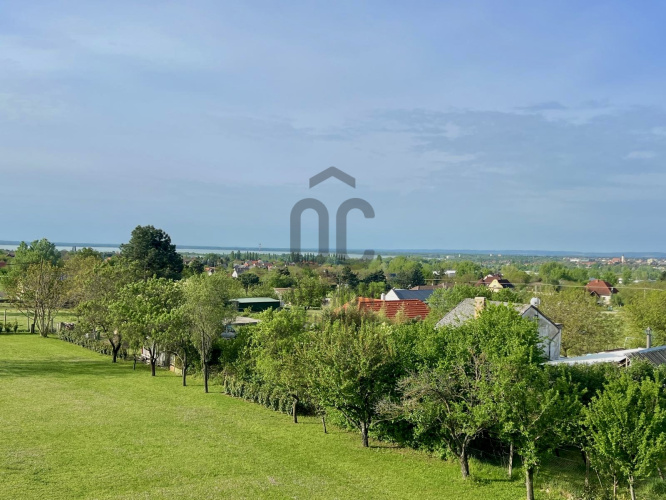
Premium home, where tranquility begins!
In Gyenesdiás, directly on the edge of the forest, a panoramic, newly built family house is for sale – with a plot of 4550 m². The house has 280 m² of living space, 5 rooms, 2 levels, 3 bathrooms, a GARAGE + a 50 m² terrace! The property features an American-style kitchen with a spacious living room, a total of 5 rooms, 3 bathrooms, a walk-in closet, and a separate utility room. A two-car garage, modern engineering: underfloor heating, ceiling cooling, heat pump + gas, as well as premium Internorm windows ensure a comfortable, energy-efficient home. Location: The house is located in one of the calmest, nature-friendly areas of Gyenesdiás, right next to the forest, with stunning views. The area is excellent for hiking and cycling, and the shores of Lake Balaton and the beach are just a 5-minute drive away, while the center of Keszthely can be reached in about 10 minutes. Hévíz and the thermal bath are also easily accessible. It is a perfect choice for large families, multi-generational living, or even as a vacation home or a representative residence – premium environment, refined elegance, livable spaces. We offer tailored mortgage solutions to meet your unique needs. Our independent loan center competes for you with offers from all banks and financial institutions available in the country, free of charge. Our staff, with extensive professional experience, is ready to assist you at a pre-arranged time, even after normal working hours. For more information and to arrange a viewing, please feel free to call!
Registration Number
U0047961
Property Details
Sales
for sale
Legal Status
new
Character
house
Construction Method
brick
Net Size
280 m²
Gross Size
280 m²
Plot Size
4,555 m²
Size of Terrace / Balcony
50 m²
Heating
heat pump
Ceiling Height
300 cm
Number of Levels Within the Property
2
Orientation
South-East
View
Green view
Condition
Excellent
Condition of Facade
Excellent
Neighborhood
quiet, green
Year of Construction
2025
Number of Bathrooms
3
Garage
Included in the price
Garage Spaces
2
Water
Available
Electricity
Available
Sewer
Available
Storage
Independent
Rooms
living room
31.68 m²
open-plan kitchen and dining room
28.16 m²
bathroom
16.11 m²
bathroom
5.76 m²
bathroom
8.38 m²
wardrobe
6.29 m²
bedroom
12.92 m²
bedroom
23.5 m²
bedroom
18.69 m²
bedroom
18.69 m²
laundry room
6.29 m²
corridor
5.76 m²
utility room
7.5 m²
storage
4.25 m²
garage
37.16 m²











