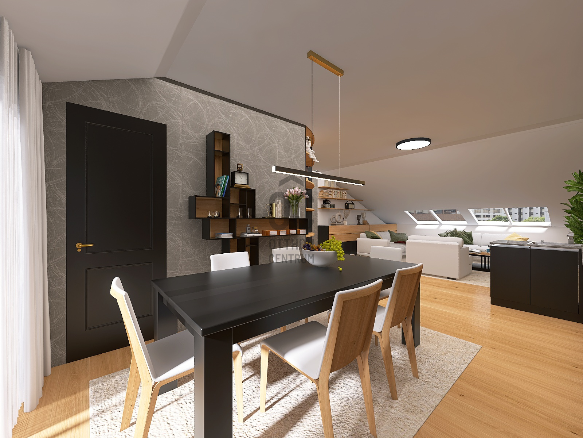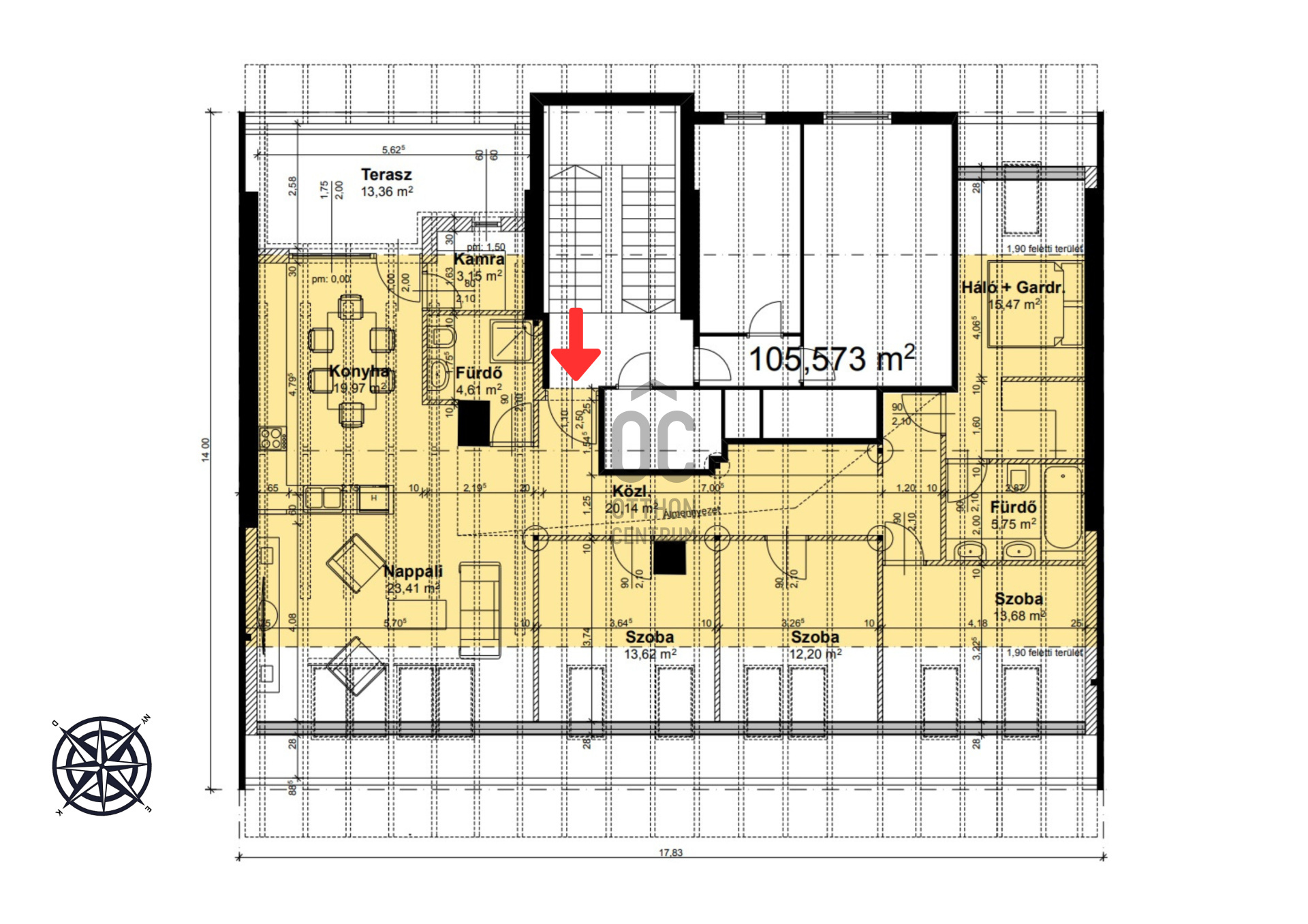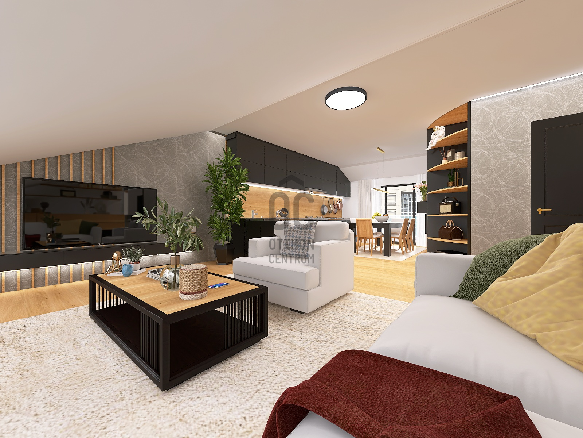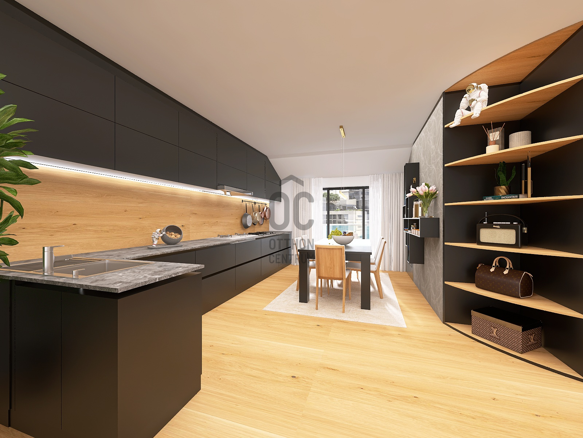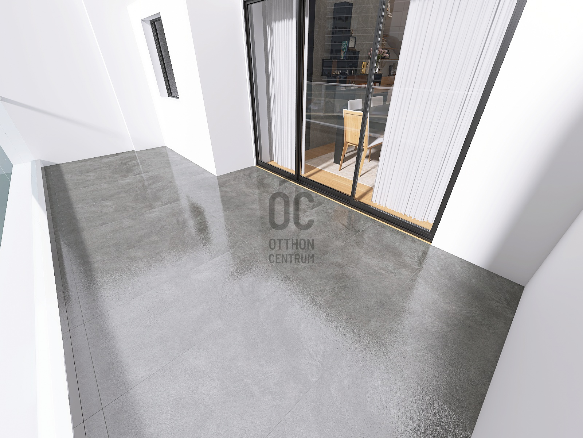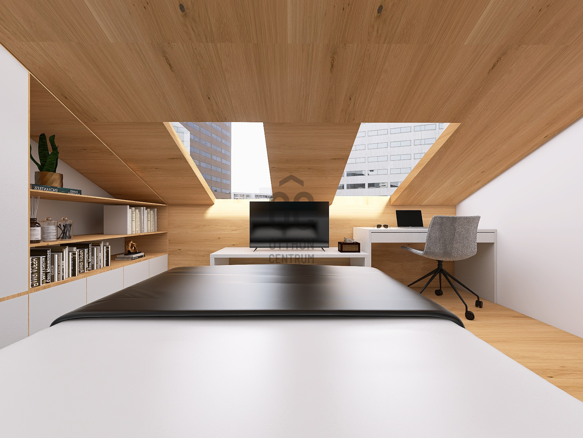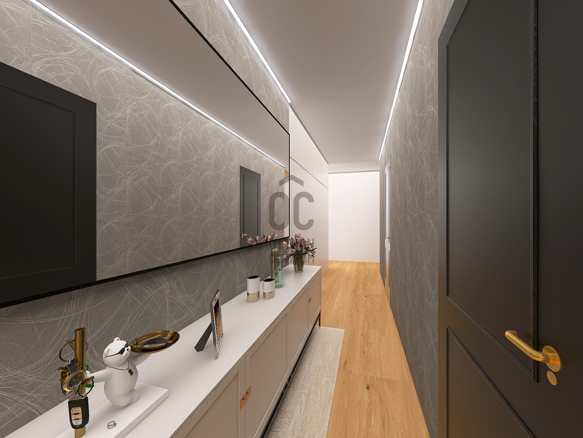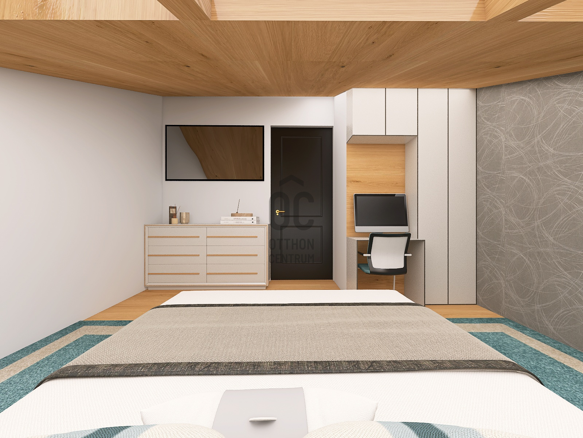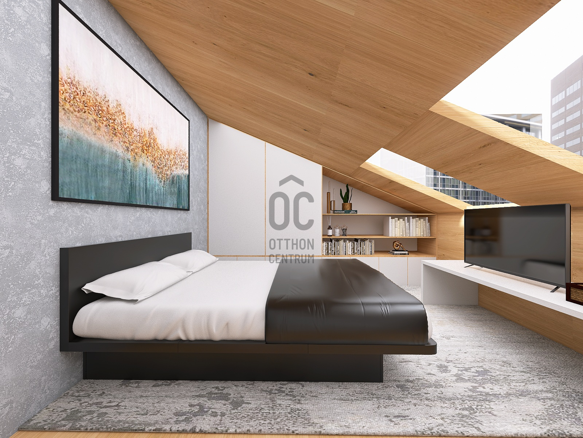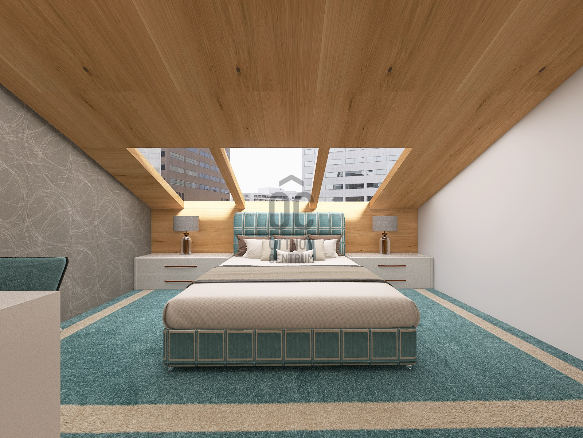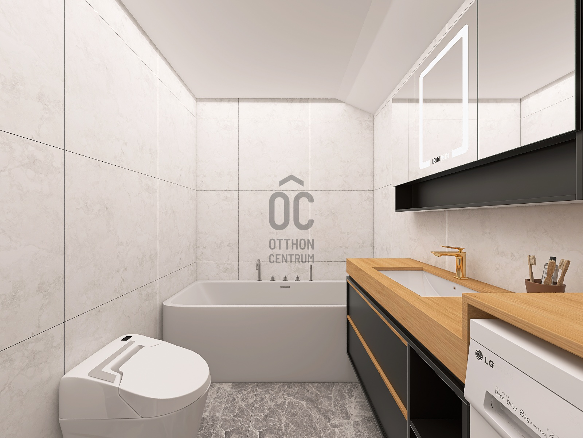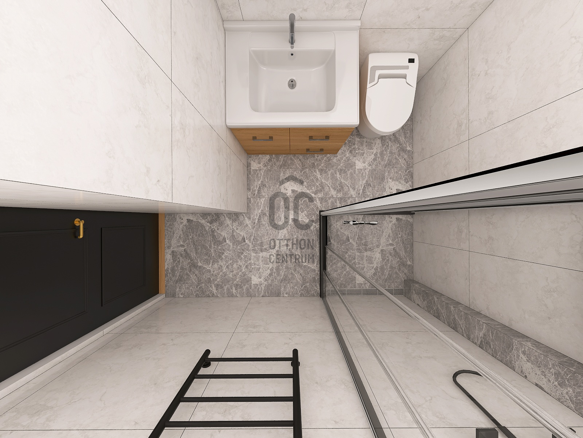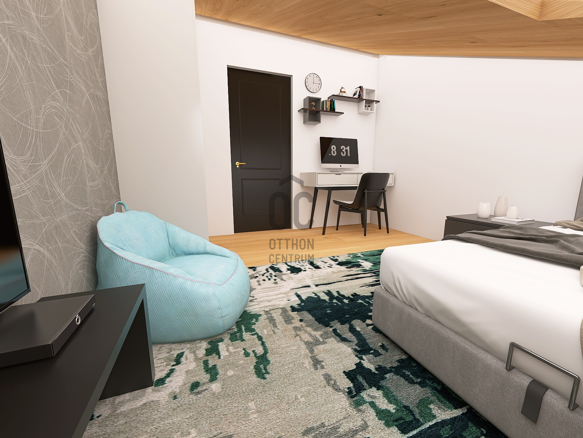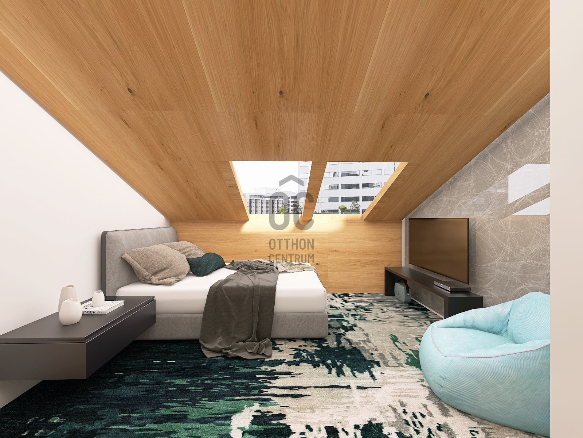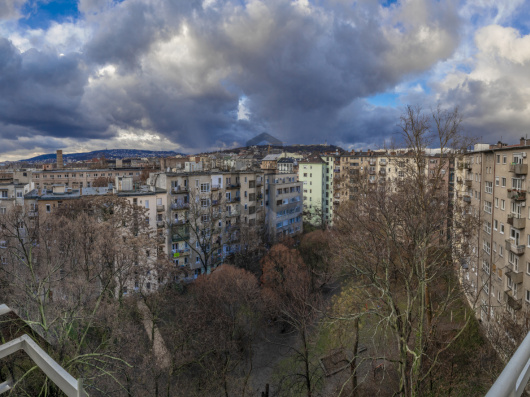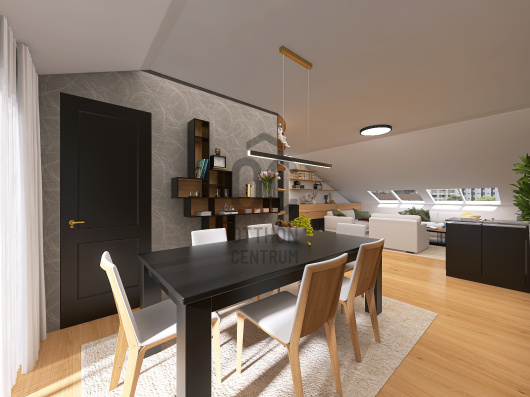140,000,000 Ft
346,000 €
- 105.5m²
- 5 Rooms
- attic
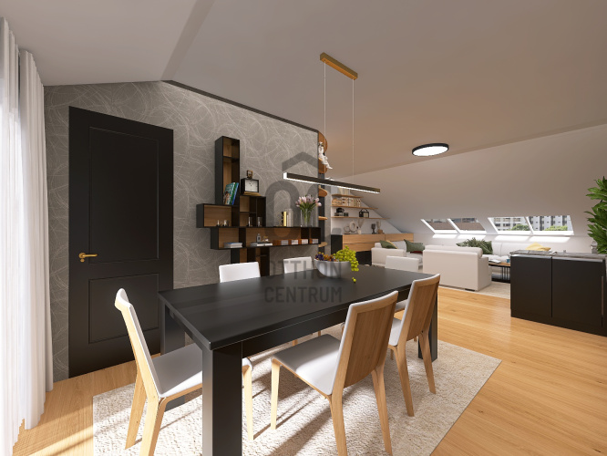
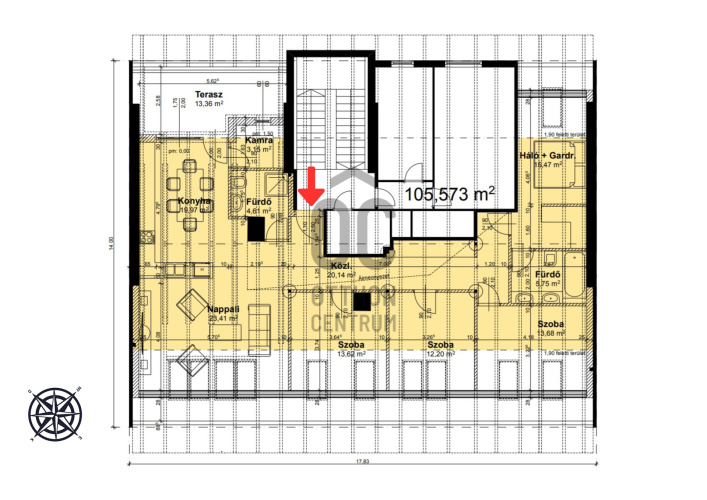
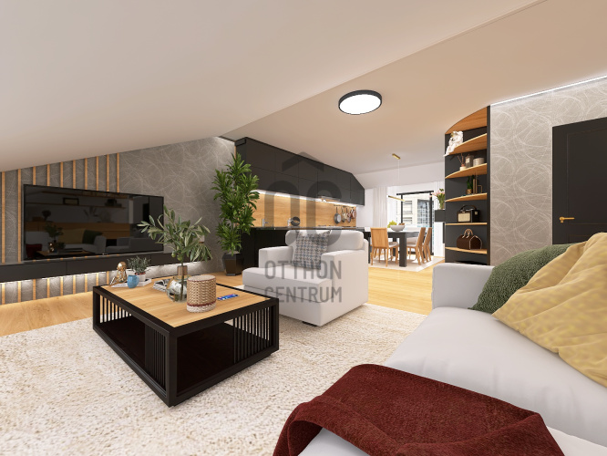
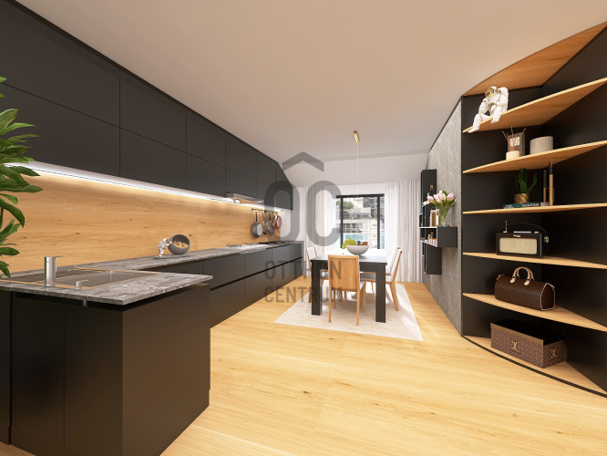
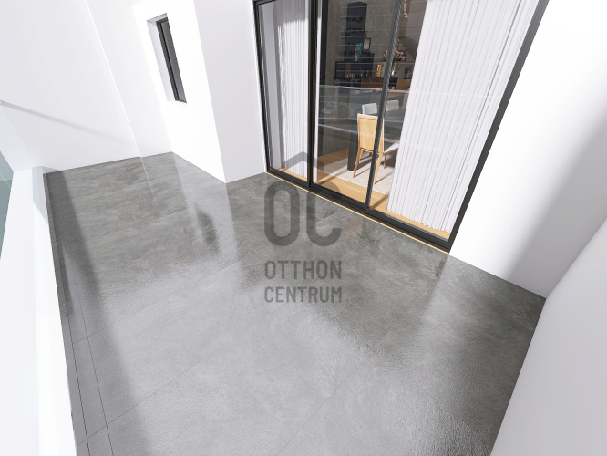
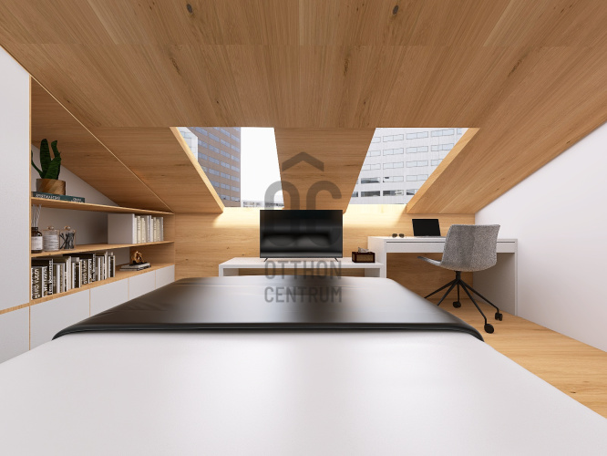
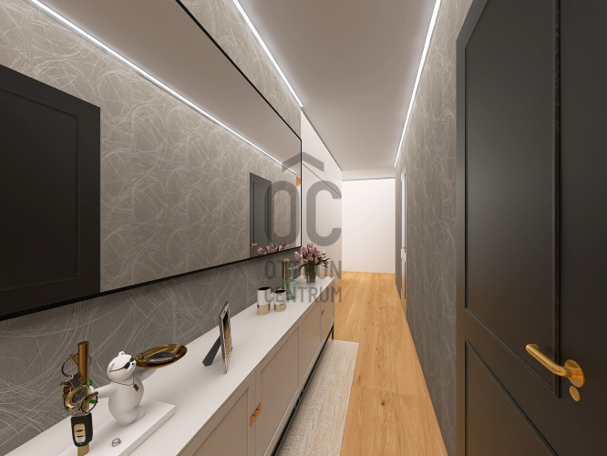
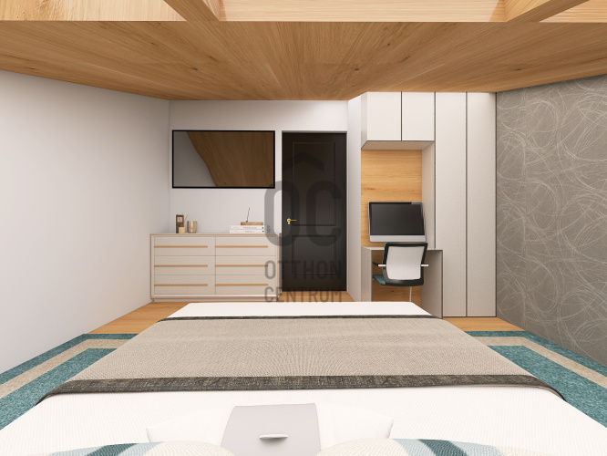
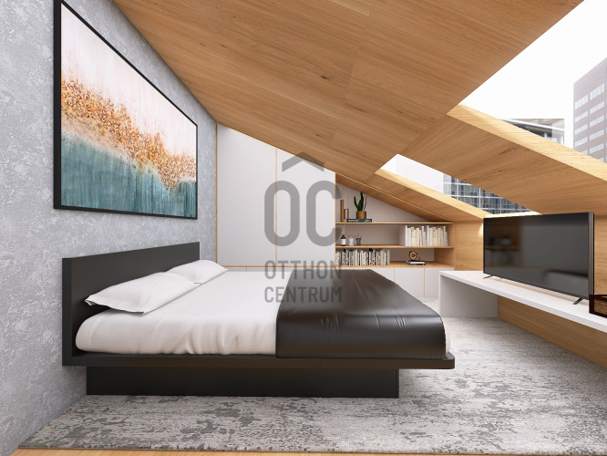
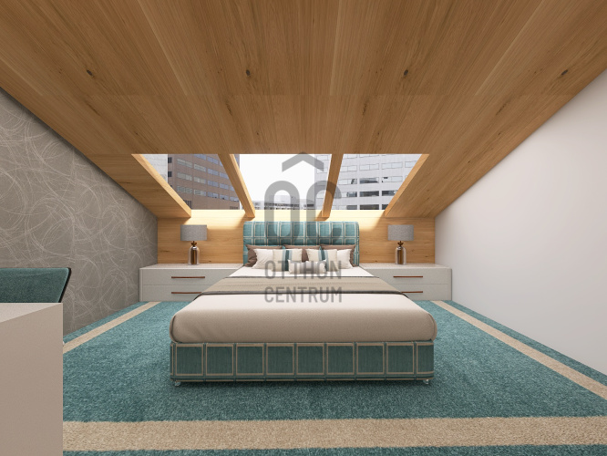
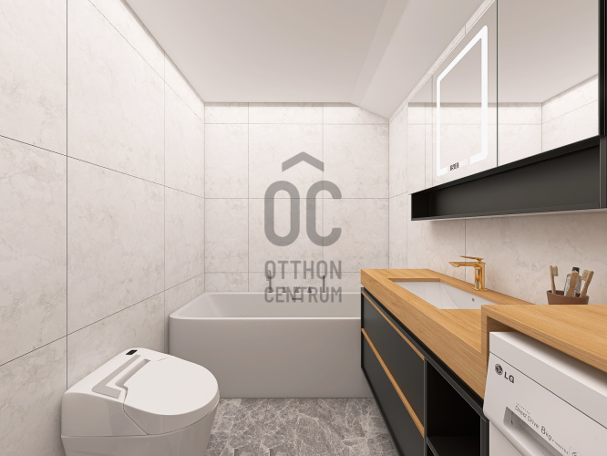
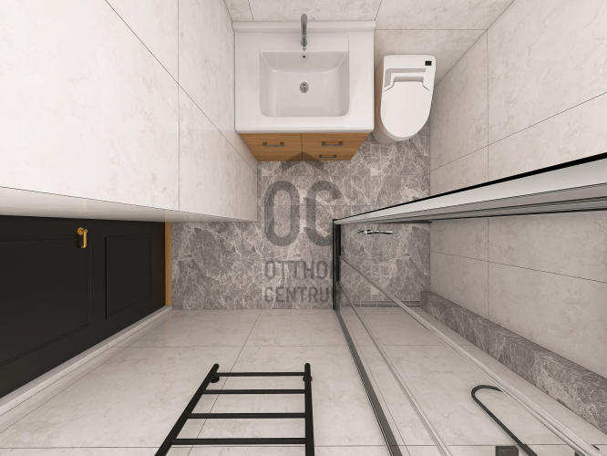
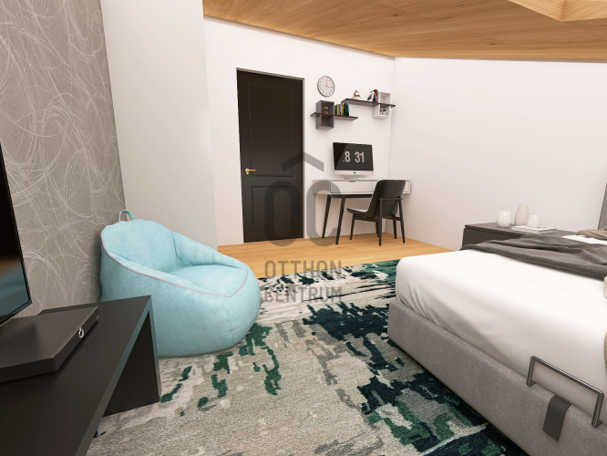
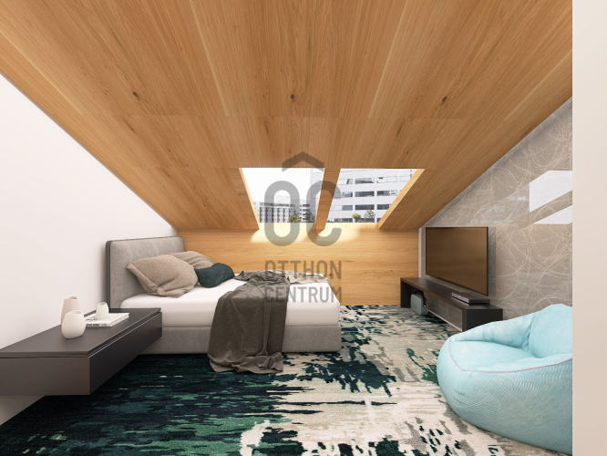
Nappali + 4 hálószobás, erkélyes, tetőtéri lakás eladó XI. kerületben, Lágymányoson!
If you're tired of overpriced dozens of apartments and want to own a property that really stands out from the crowd, is value-for-money and unique, then this is the opportunity for you!
ABOUT THE ENVIRONMENT:
➡️ Budapest, XI. district, Lágymányos.
➡️ Móricz Zsigmond körtér 10 minutes away.
➡️ Excellent public transport and infrastructure.
➡️ Allee shopping centre is 5 minutes walking distance.
➡️ Everything you need for everyday life is nearby.
➡️ Parking on the street in a pay zone.
ABOUT THE HOUSE :
✅ Built in 1942, 7-storey brick building with 28 apartments
✅ Good external facade, staircase in average condition.
✅ The windows in the common areas have been replaced a few years ago with modern, plastic framed, insulated windows.
✅ The insulation of the internal facade of the building was completed in 2023.
✅ The residential community is very direct, quiet and friendly.
✅ The attic is currently UNFURNISHED, the finishing works will be started taking into account the needs of the future owner.
✅ The construction will include a new steel frame roof structure, 30 cm rock wool insulation, Tondach tiling.
✅ A living room + 4 bedroom apartment with terrace will be built according to the existing plans prepared by the architect's office.
✅ 11 wooden roof windows with Fakro system, 3 layers, will be installed.
✅ Internal partition walls will be made of 10 ytong or plasterboard on request,
✅ The ceiling height will be 265 cm, the fittings will be installed above the suspended ceiling and in the floor.
✅ The entire electrical network will be designed with modern parameters.
✅ The heating of the property will be provided by air conditioning or heat pump, according to the specific needs of the future buyer.
✅ The construction will include a 13 m2 terrace overlooking the quiet inner green area between the buildings and the Gellért Hill.
✅ Ceramic tiles, laminate flooring, switches, sanitary ware, by arrangement, are included in the purchase price.
THE PROPERTY IS AVAILABLE FOR VIEWING:
➡️ in person,
➡️ online by personal appointment.
VISUALIZATION PLANS::
✅ The visual plans of the property are not intended to show the final state, but the potential of the apartment.
✅ The final layout and finishes used will be finalised individually to the prospective owner's requirements.
HELP WITH FINANCING (INCLUDING ONLINE):
❗ Our bank-independent credit centre competes free of charge with all banks and credit institutions.
❗ All you have to do is talk to one of our staff and choose the best long-term solution from the competed offers.
❗-Our experts have 20 years of professional experience and can offer you tailor-made, consumer-friendly home loans, baby loans and full CSOK PLUS services.
❗ By prior arrangement even after normal working hours.
For more information, please contact us!
ABOUT THE ENVIRONMENT:
➡️ Budapest, XI. district, Lágymányos.
➡️ Móricz Zsigmond körtér 10 minutes away.
➡️ Excellent public transport and infrastructure.
➡️ Allee shopping centre is 5 minutes walking distance.
➡️ Everything you need for everyday life is nearby.
➡️ Parking on the street in a pay zone.
ABOUT THE HOUSE :
✅ Built in 1942, 7-storey brick building with 28 apartments
✅ Good external facade, staircase in average condition.
✅ The windows in the common areas have been replaced a few years ago with modern, plastic framed, insulated windows.
✅ The insulation of the internal facade of the building was completed in 2023.
✅ The residential community is very direct, quiet and friendly.
✅ The attic is currently UNFURNISHED, the finishing works will be started taking into account the needs of the future owner.
✅ The construction will include a new steel frame roof structure, 30 cm rock wool insulation, Tondach tiling.
✅ A living room + 4 bedroom apartment with terrace will be built according to the existing plans prepared by the architect's office.
✅ 11 wooden roof windows with Fakro system, 3 layers, will be installed.
✅ Internal partition walls will be made of 10 ytong or plasterboard on request,
✅ The ceiling height will be 265 cm, the fittings will be installed above the suspended ceiling and in the floor.
✅ The entire electrical network will be designed with modern parameters.
✅ The heating of the property will be provided by air conditioning or heat pump, according to the specific needs of the future buyer.
✅ The construction will include a 13 m2 terrace overlooking the quiet inner green area between the buildings and the Gellért Hill.
✅ Ceramic tiles, laminate flooring, switches, sanitary ware, by arrangement, are included in the purchase price.
THE PROPERTY IS AVAILABLE FOR VIEWING:
➡️ in person,
➡️ online by personal appointment.
VISUALIZATION PLANS::
✅ The visual plans of the property are not intended to show the final state, but the potential of the apartment.
✅ The final layout and finishes used will be finalised individually to the prospective owner's requirements.
HELP WITH FINANCING (INCLUDING ONLINE):
❗ Our bank-independent credit centre competes free of charge with all banks and credit institutions.
❗ All you have to do is talk to one of our staff and choose the best long-term solution from the competed offers.
❗-Our experts have 20 years of professional experience and can offer you tailor-made, consumer-friendly home loans, baby loans and full CSOK PLUS services.
❗ By prior arrangement even after normal working hours.
For more information, please contact us!
Registration Number
U0047860
Property Details
Sales
for sale
Legal Status
new
Character
apartment
Construction Method
brick
Net Size
105.5 m²
Gross Size
145.3 m²
Size of Terrace / Balcony
13.3 m²
Heating
heat pump
Ceiling Height
265 cm
Number of Levels Within the Property
1
Orientation
South-West
Staircase Type
enclosed staircase
Condition
Excellent
Condition of Facade
Good
Condition of Staircase
Good
Neighborhood
good transport, central
Year of Construction
1942
Number of Bathrooms
2
Position
garden-facing
Common Costs
22000
Water
Available
Electricity
Available
Sewer
Available
Elevator
available
Distance to Waterfront
more than 500 meters
Rooms
open-plan kitchen and living room
43.38 m²
bedroom
13.62 m²
bedroom
12.2 m²
bedroom
13.68 m²
bedroom
15.47 m²
bathroom-toilet
4.61 m²
bathroom-toilet
5.75 m²
corridor
20.14 m²
terrace
13.36 m²
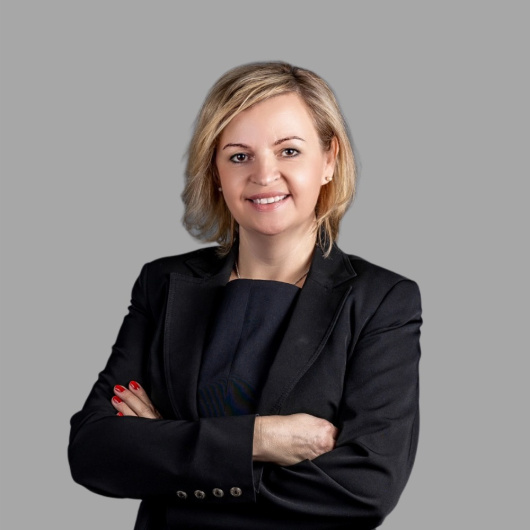
Medovarszki Andrea
Credit Expert

