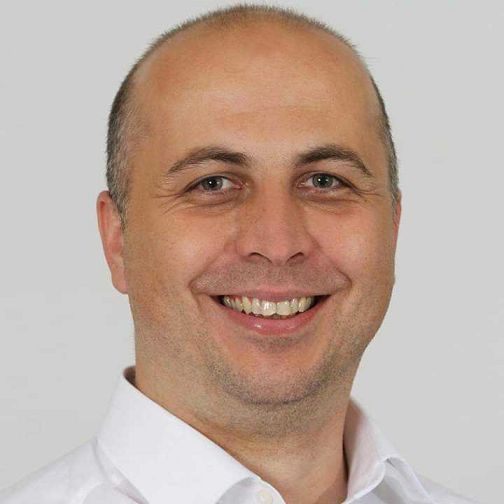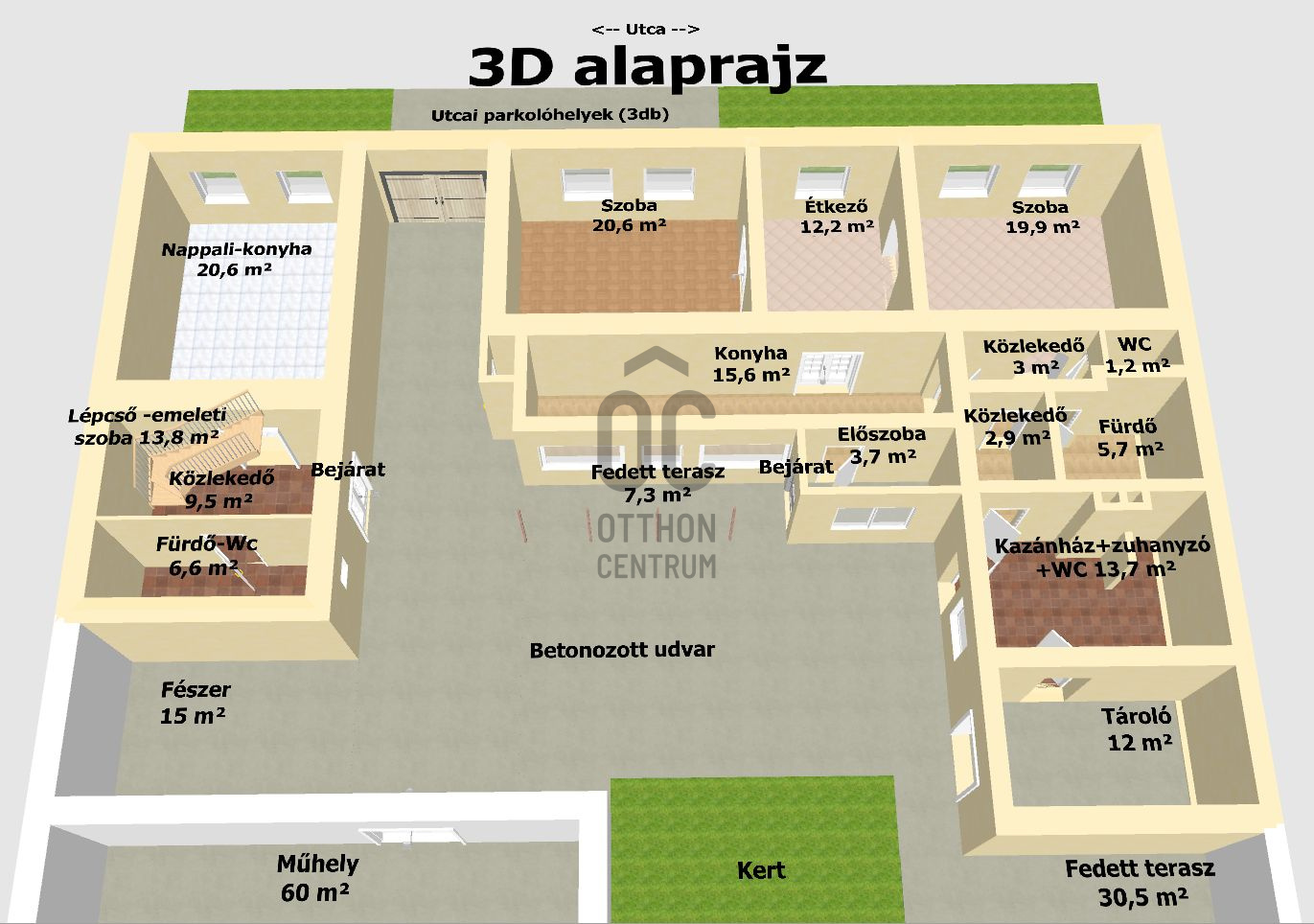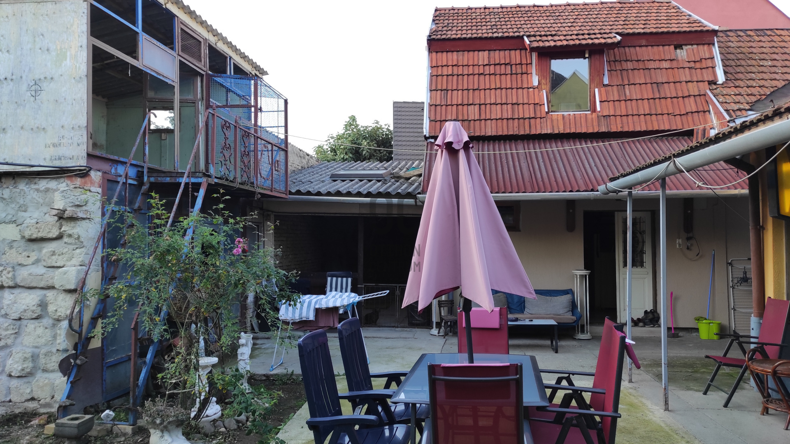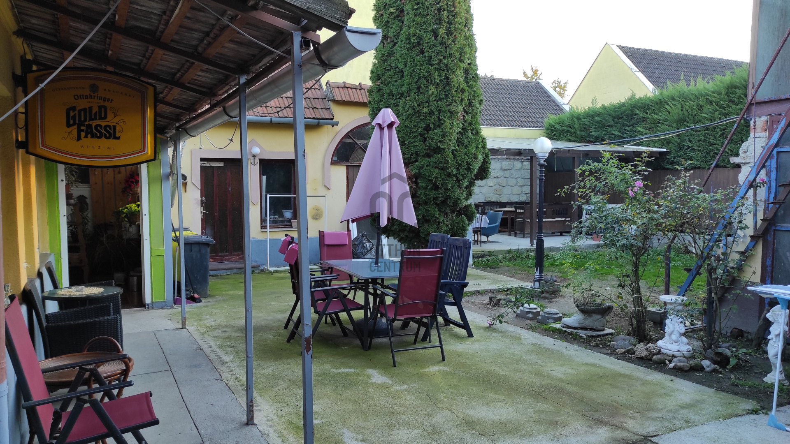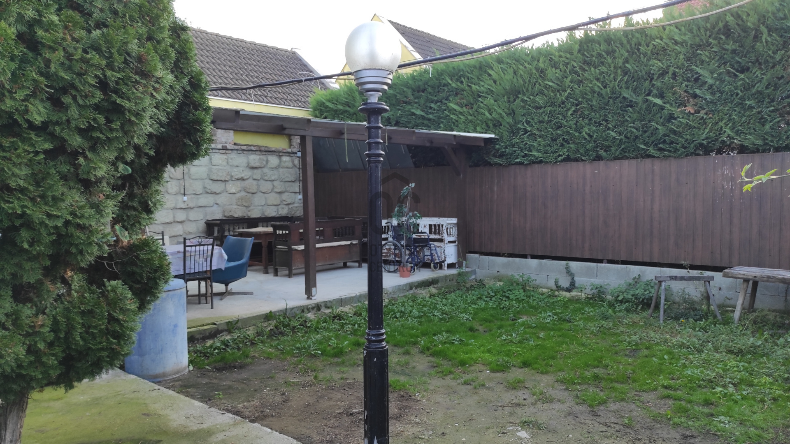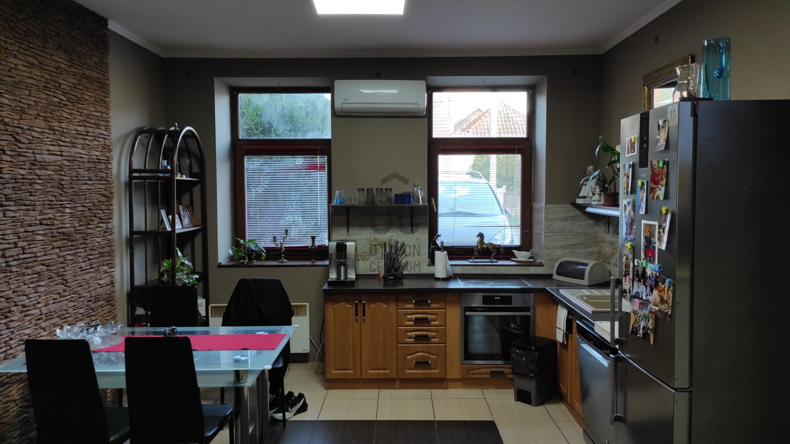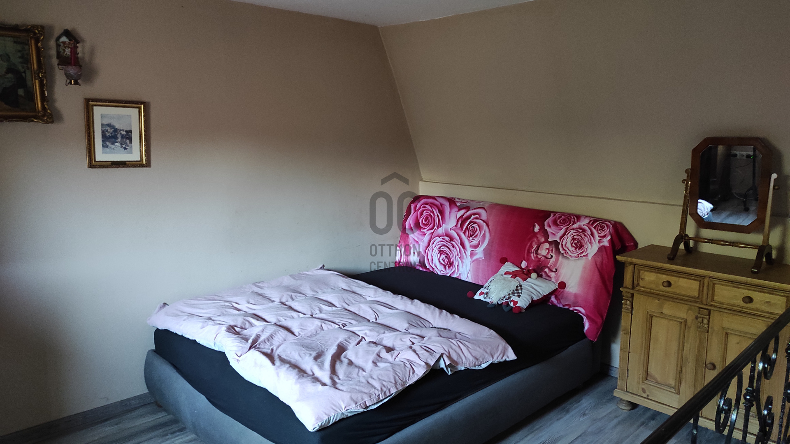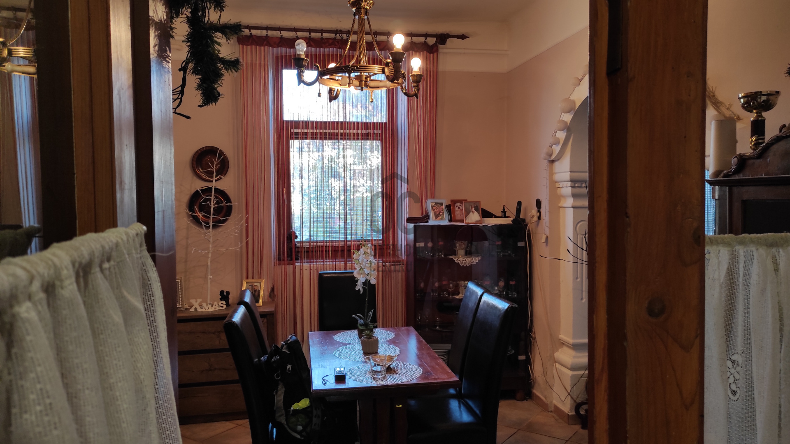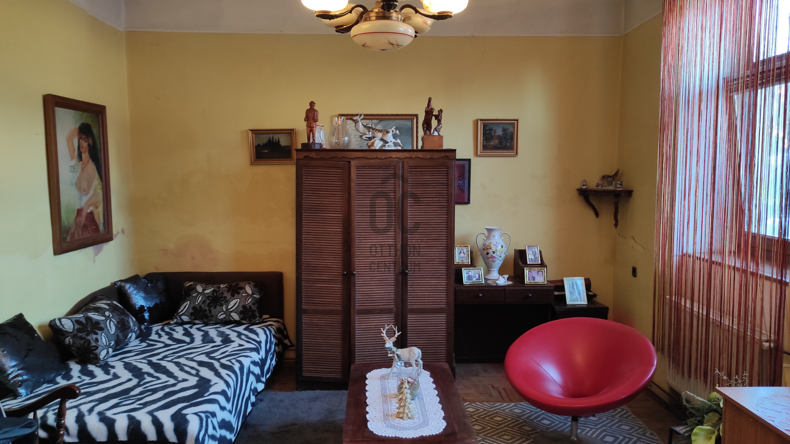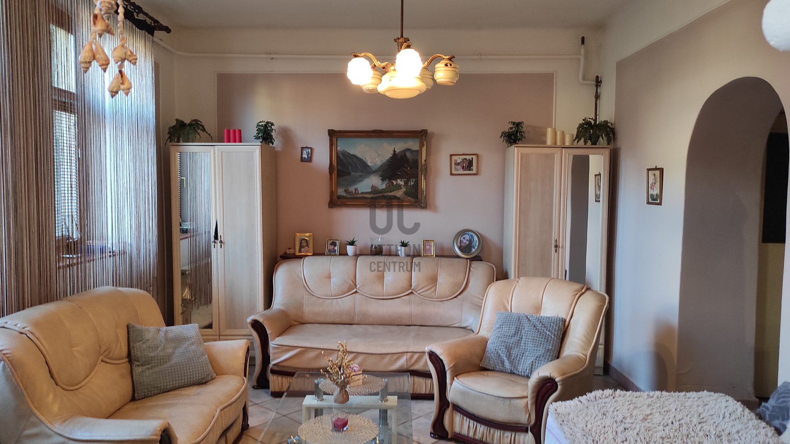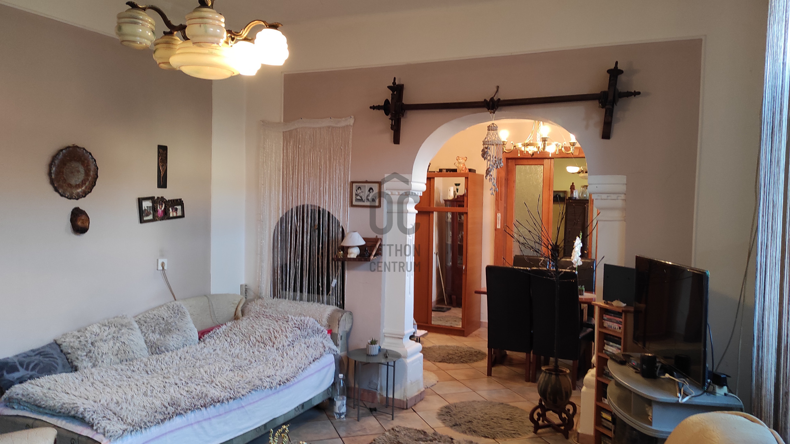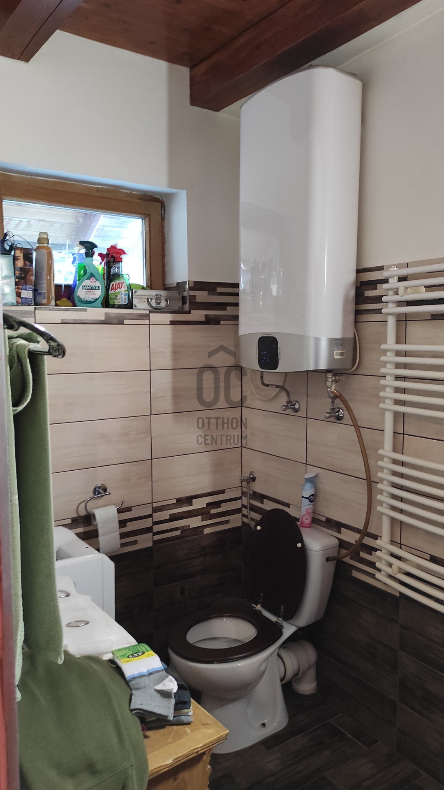89 900 000 Ft
217 000 €
- 150m²
- 5 szoba
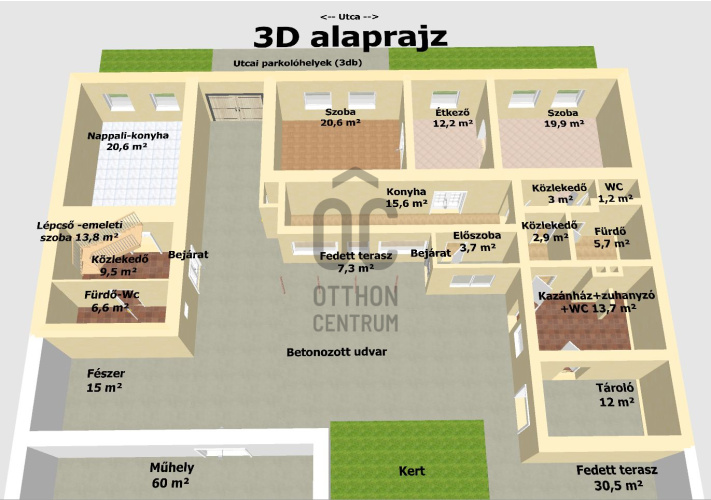
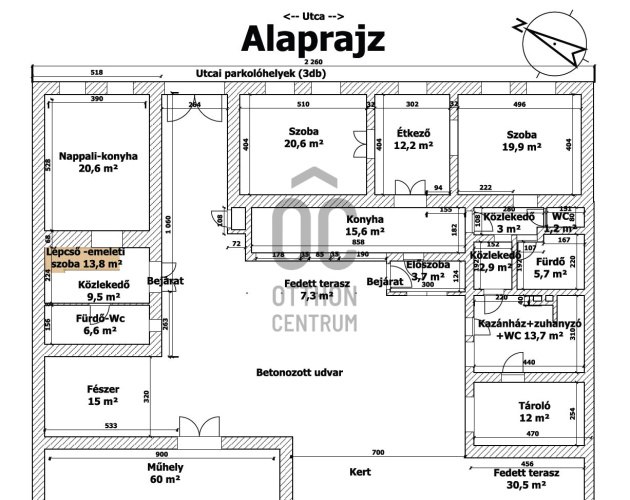
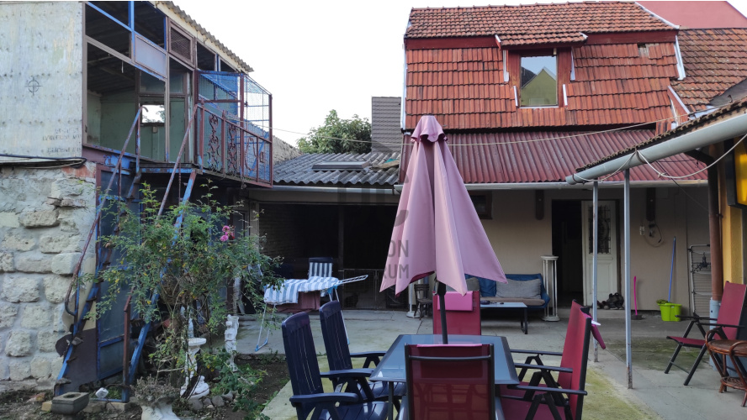
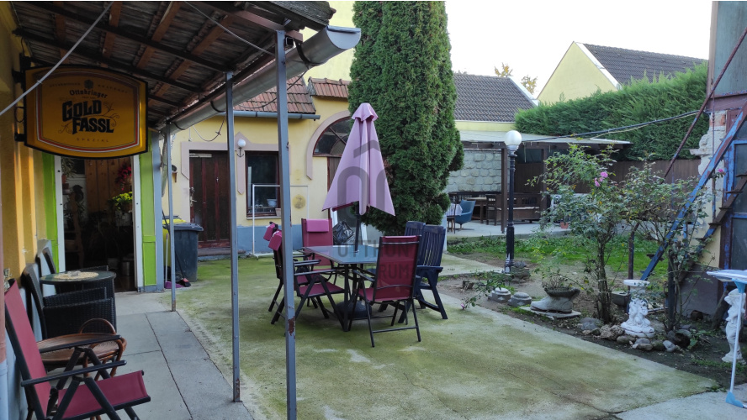
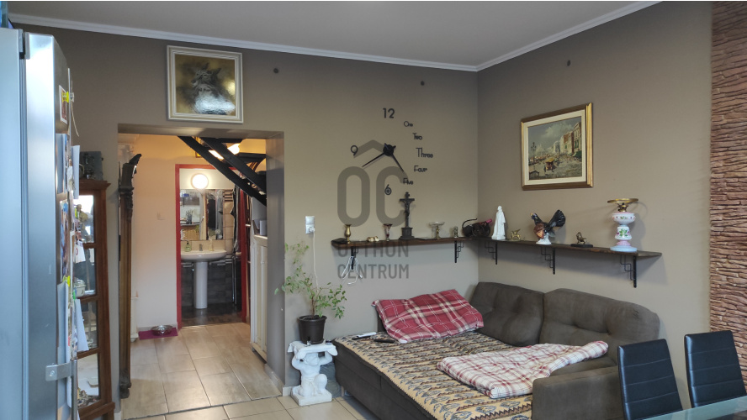
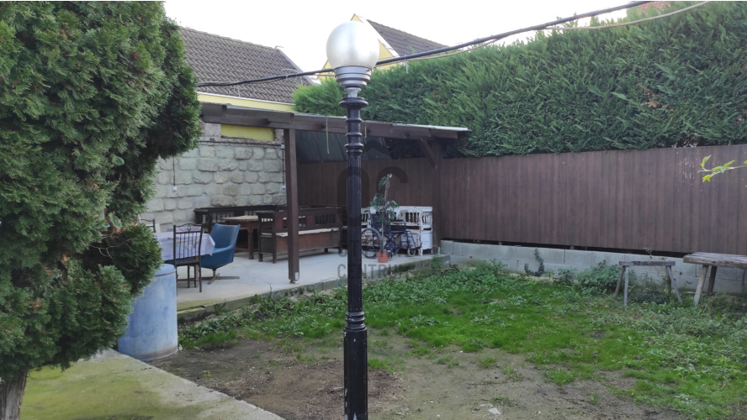
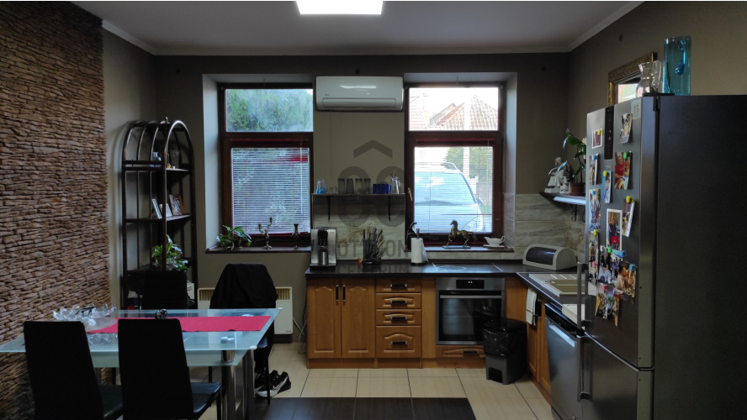
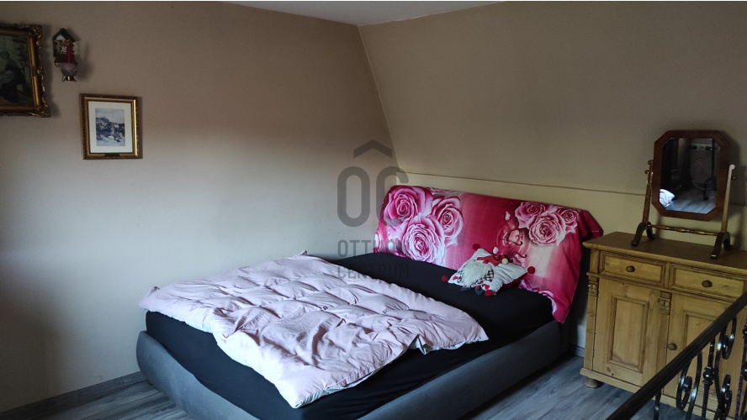
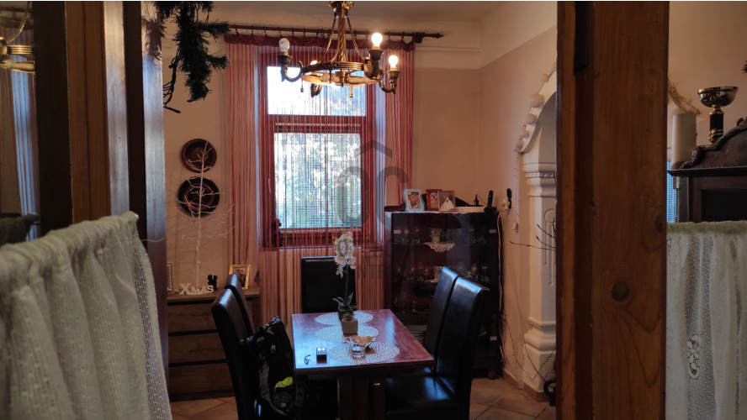
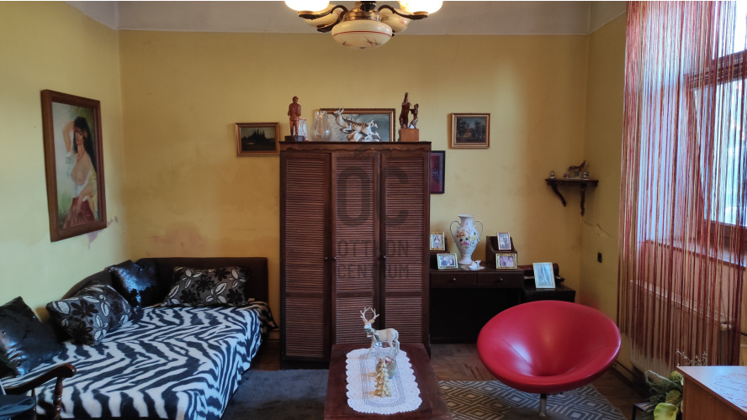
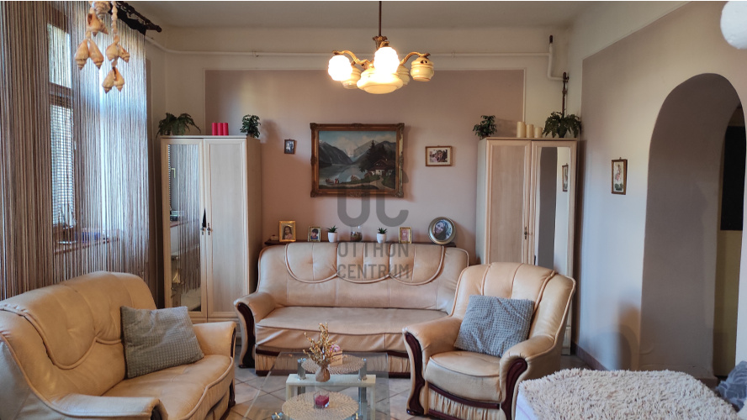
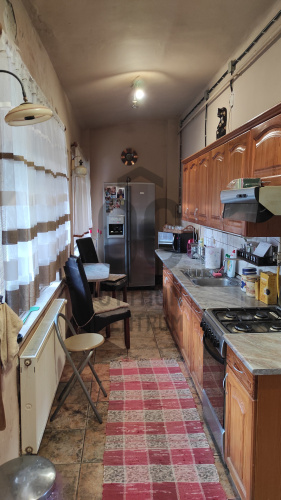
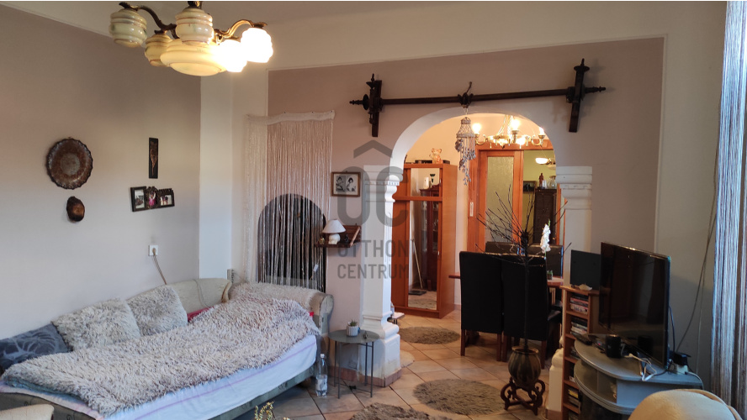
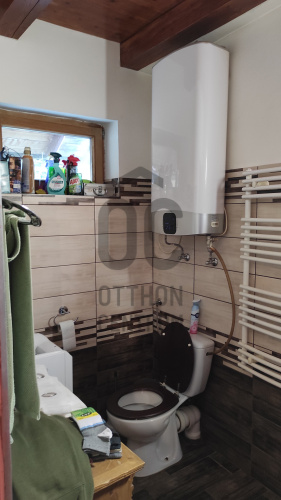
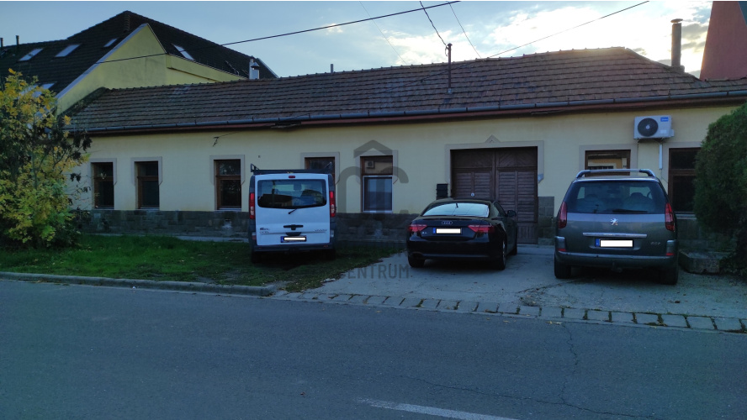
Partially renovated, multi-generational house of 150 square meters for sale in the Tihamér district of Eger
In Eger, on Maklári Street, 150 sqm, 5 rooms + 2 bathrooms, multi-generational family house for sale.
Only available at Otthon Centrum!
A presentation video was made about the property, which you can watch on the Otthon Centrum website!
Please call me if you want to see it in person, it can only be viewed by appointment!
The lot has a 458 square meter, mostly concrete yard with ~23m street frontage.
Up to 3 cars can comfortably fit on the street front in front of the house, and in the back of the lot there is a small, intimate grass garden and a 30 square meter covered terrace next to the ~60 square meter workshop.
The original parts of the house were built of tuff bricks in the 1950s and 1960s, the added parts are of brick masonry. The shell of the roof is tile, with gutters all around.
All utilities (water, sewage, electricity, gas) are connected.
The main building is heated and hot water is provided by a combi gas boiler, while the heating of the smaller part of the apartment is provided by electric radiators and cooling-heating air conditioning, here an Ariston smart boiler provides hot water.
The windows are wooden windows in good condition.
The layout of the rooms can be seen on the floor plan and the 3D floor plan, they are accurate to the nearest centimeter and are proportional.
The house is suitable for the comfortable coexistence of several generations, or it can even be designed as a guest house with several apartments.
It is free of charge and can be taken into possession within 2-3 months.
If you are interested in the ad or have any questions, please call me on the phone number provided.
Our real estate office fully supports the sale and purchase of real estate, a lawyer, an independent bank loan officer, an energy specialist and an enthusiastic real estate agent are available even on weekends and holidays ;-)
Only available at Otthon Centrum!
A presentation video was made about the property, which you can watch on the Otthon Centrum website!
Please call me if you want to see it in person, it can only be viewed by appointment!
The lot has a 458 square meter, mostly concrete yard with ~23m street frontage.
Up to 3 cars can comfortably fit on the street front in front of the house, and in the back of the lot there is a small, intimate grass garden and a 30 square meter covered terrace next to the ~60 square meter workshop.
The original parts of the house were built of tuff bricks in the 1950s and 1960s, the added parts are of brick masonry. The shell of the roof is tile, with gutters all around.
All utilities (water, sewage, electricity, gas) are connected.
The main building is heated and hot water is provided by a combi gas boiler, while the heating of the smaller part of the apartment is provided by electric radiators and cooling-heating air conditioning, here an Ariston smart boiler provides hot water.
The windows are wooden windows in good condition.
The layout of the rooms can be seen on the floor plan and the 3D floor plan, they are accurate to the nearest centimeter and are proportional.
The house is suitable for the comfortable coexistence of several generations, or it can even be designed as a guest house with several apartments.
It is free of charge and can be taken into possession within 2-3 months.
If you are interested in the ad or have any questions, please call me on the phone number provided.
Our real estate office fully supports the sale and purchase of real estate, a lawyer, an independent bank loan officer, an energy specialist and an enthusiastic real estate agent are available even on weekends and holidays ;-)
Regisztrációs szám
H492676
Az ingatlan adatai
Értékesités
eladó
Jogi státusz
használt
Jelleg
ház
Építési mód
vegyesfalazatú
Méret
150 m²
Bruttó méret
200 m²
Telek méret
458 m²
Terasz / erkély mérete
38 m²
Fűtés
Gáz cirkó
Belmagasság
308 cm
Tájolás
Kelet
Panoráma
városi panoráma
Állapot
Átlagos
Homlokzat állapota
Átlagos
Környék
jó közlekedés, központi
Építés éve
1955
Fürdőszobák száma
2
Garázs
Benne van az árban
Garázs férőhely
2
Fedett beállók száma
2
Víz
Van
Gáz
Van
Villany
Van
Csatorna
Van
Többgenerációs
igen
Tároló
Önálló
Helyiségek
nappali-konyha
20.6 m²
előszoba
9.5 m²
fürdőszoba-wc
6.6 m²
szoba
13.8 m²
szoba
20.6 m²
ebédlő
12.2 m²
szoba
19.9 m²
konyha
15.6 m²
előszoba
3.7 m²
közlekedő
3 m²
wc-kézmosó
1.2 m²
fürdőszoba
5.7 m²
közlekedő
2.9 m²
kazánház
13.7 m²
tároló
12 m²
terasz
30.5 m²
