32 000 000 Ft
78 000 €
- 68m²
- 2 szoba
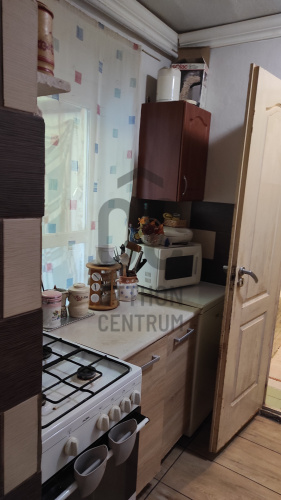
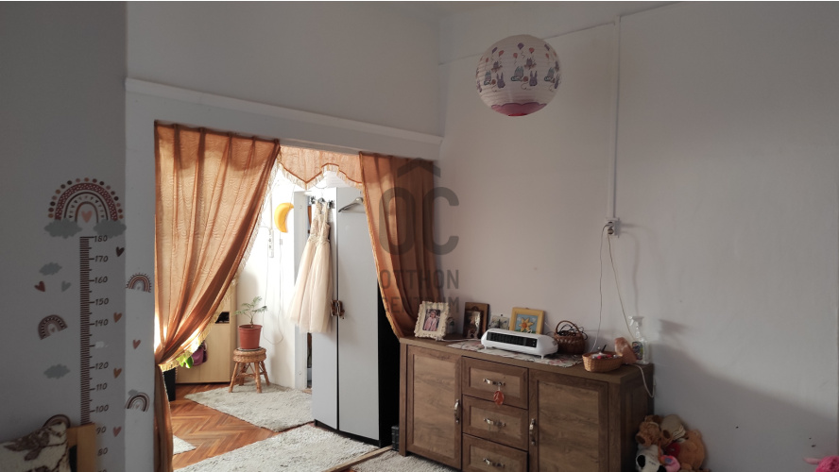
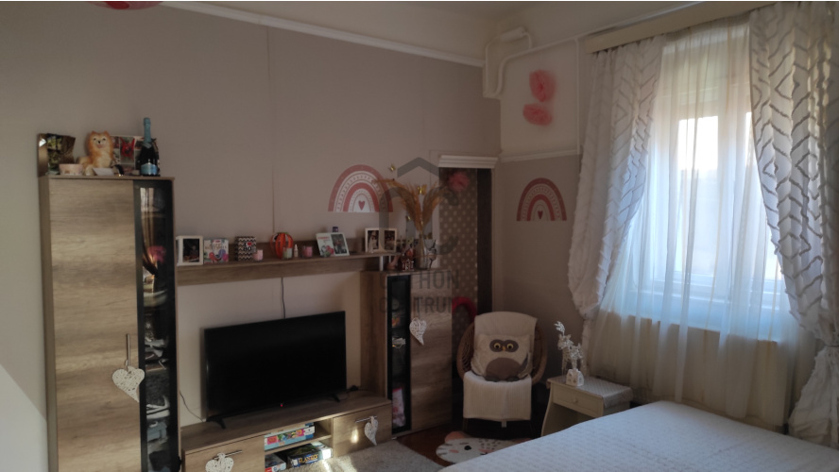
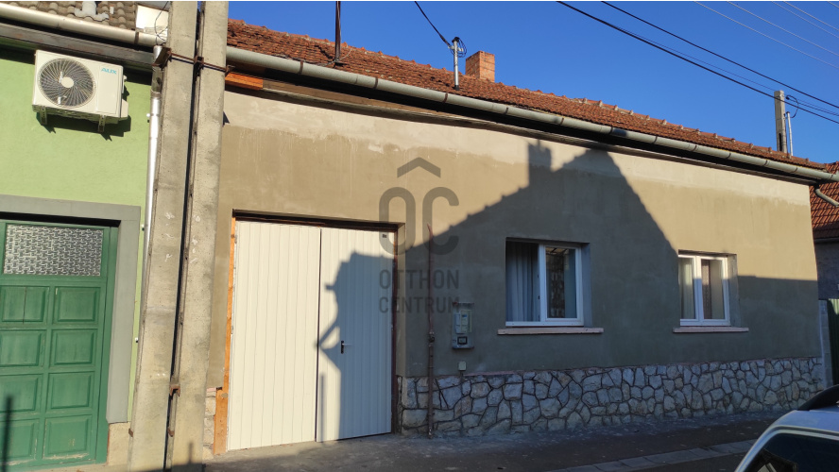

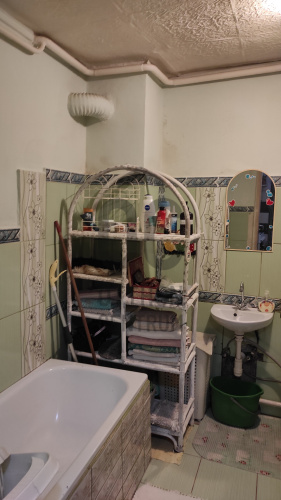
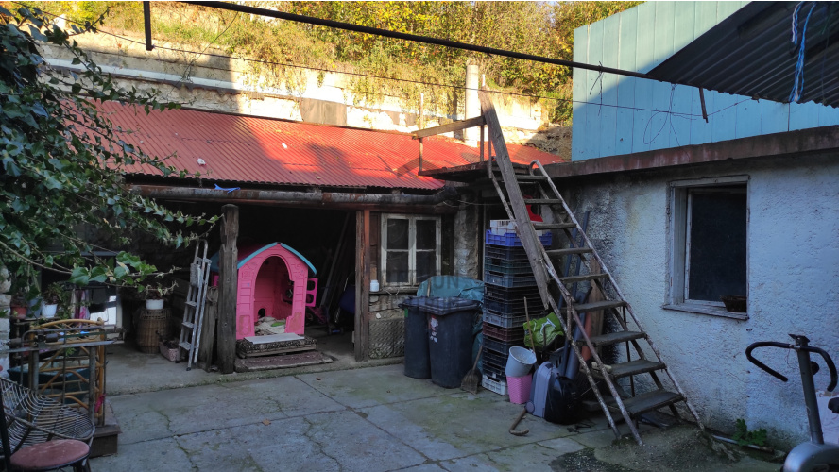
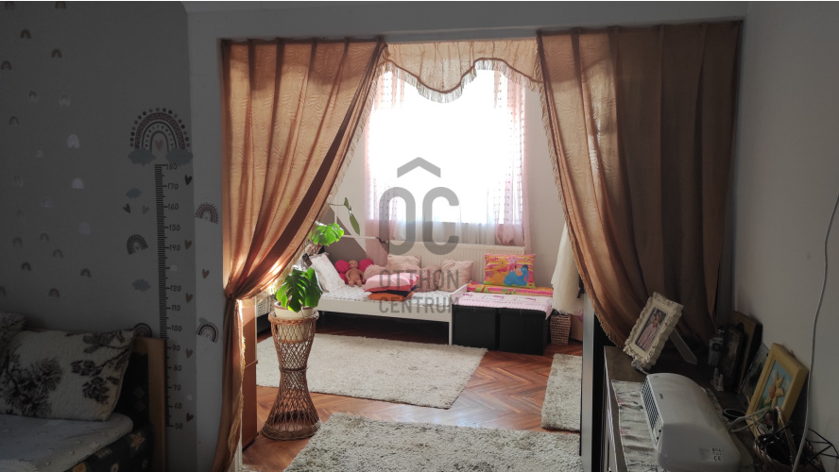
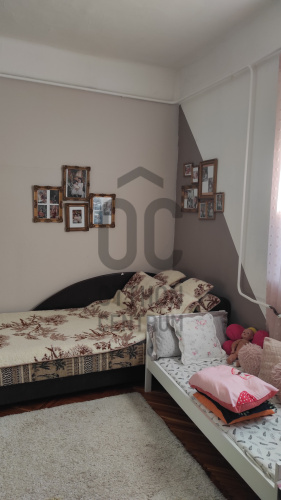
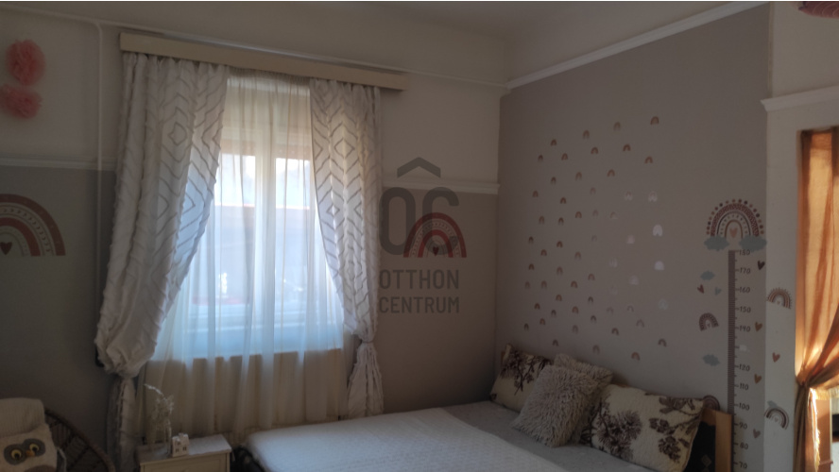
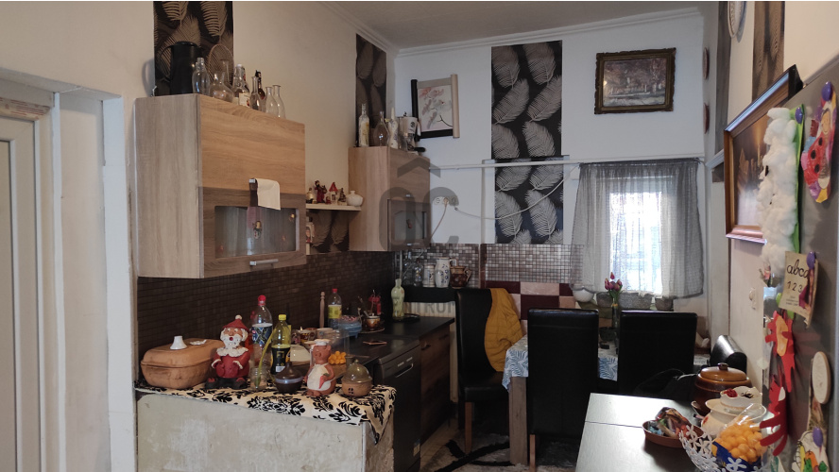
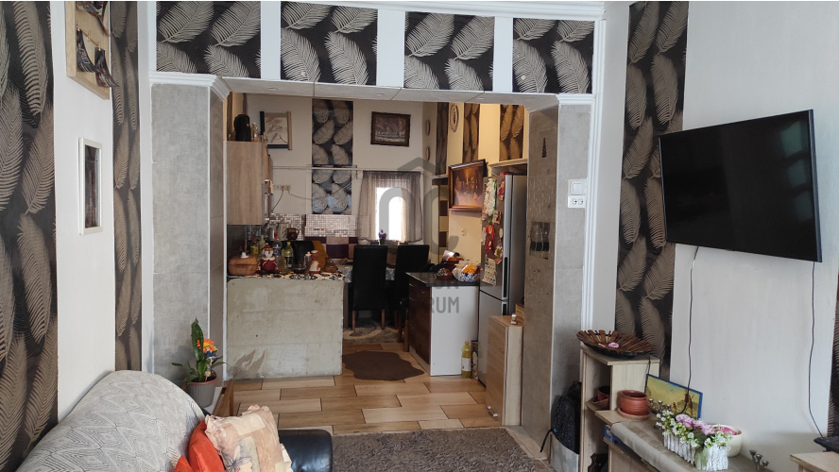
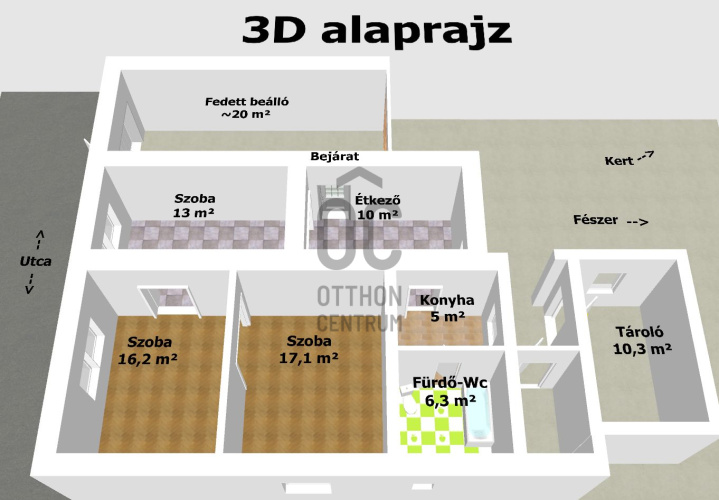

68+12 sqm family house with central heating for sale in Ráchóstya, Eger
3+1 room family house for sale in Eger, at the beginning of Verőszala Street.
Only available at Otthon Centrum!
A presentation video was made about the property, which you can watch on the Otthon Centrum website!
There are only wine cellars in front of the house, the residential area starts from here, bus stops can be reached within 5-10 minutes on foot.
The plot is 461 square meters and includes a wine cellar, which can be accessed from the shed.
Most of the yard is paved with concrete, the entrance opens from the covered parking lot.
The heated upstairs room (approx. 12 square meters) can be reached from the courtyard via an external staircase.
All utilities (water, sewage, electricity, gas) are connected.
The house is built of tufa and brick, and has massive 50 cm external walls.
A large part has already been renovated (plastic windows/doors, central gas heating), but the new owner still has work to do...
The rooms have parquet floors, the other rooms are covered with flagstones, and can be taken into possession within a month.
You can see the layout of the rooms on the floor plan and the 3D floor plan, they are accurate to the nearest centimeter, and I will make them available to serious interested parties after viewing them, they will be useful during planning and furnishing.
Please call me if you want to see it in person, it can only be viewed by appointment!
If you are interested in the ad or have any questions, please call me on the phone number provided.
Our real estate office fully supports the sale and purchase of real estate, a lawyer, an independent bank loan officer, an energy expert and the enthusiastic real estate agent - myself ;-) - are available even on weekends or holidays ;-)
Only available at Otthon Centrum!
A presentation video was made about the property, which you can watch on the Otthon Centrum website!
There are only wine cellars in front of the house, the residential area starts from here, bus stops can be reached within 5-10 minutes on foot.
The plot is 461 square meters and includes a wine cellar, which can be accessed from the shed.
Most of the yard is paved with concrete, the entrance opens from the covered parking lot.
The heated upstairs room (approx. 12 square meters) can be reached from the courtyard via an external staircase.
All utilities (water, sewage, electricity, gas) are connected.
The house is built of tufa and brick, and has massive 50 cm external walls.
A large part has already been renovated (plastic windows/doors, central gas heating), but the new owner still has work to do...
The rooms have parquet floors, the other rooms are covered with flagstones, and can be taken into possession within a month.
You can see the layout of the rooms on the floor plan and the 3D floor plan, they are accurate to the nearest centimeter, and I will make them available to serious interested parties after viewing them, they will be useful during planning and furnishing.
Please call me if you want to see it in person, it can only be viewed by appointment!
If you are interested in the ad or have any questions, please call me on the phone number provided.
Our real estate office fully supports the sale and purchase of real estate, a lawyer, an independent bank loan officer, an energy expert and the enthusiastic real estate agent - myself ;-) - are available even on weekends or holidays ;-)
Regisztrációs szám
H493790
Az ingatlan adatai
Értékesités
eladó
Jogi státusz
használt
Jelleg
ház
Építési mód
vegyesfalazatú
Méret
68 m²
Bruttó méret
110 m²
Telek méret
159 m²
Terasz / erkély mérete
10 m²
Fűtés
Gáz cirkó
Belmagasság
320 cm
Tájolás
Dél
Panoráma
városi panoráma
Állapot
Felújítandó
Homlokzat állapota
Átlagos
Pince
Önálló
Környék
csendes, központi
Építés éve
1961
Fürdőszobák száma
1
Fedett beállók száma
1
Víz
Van
Gáz
Van
Villany
Van
Csatorna
Van
Tároló
Önálló
Helyiségek
szoba
17.1 m²
szoba
16.2 m²
szoba
13 m²



























