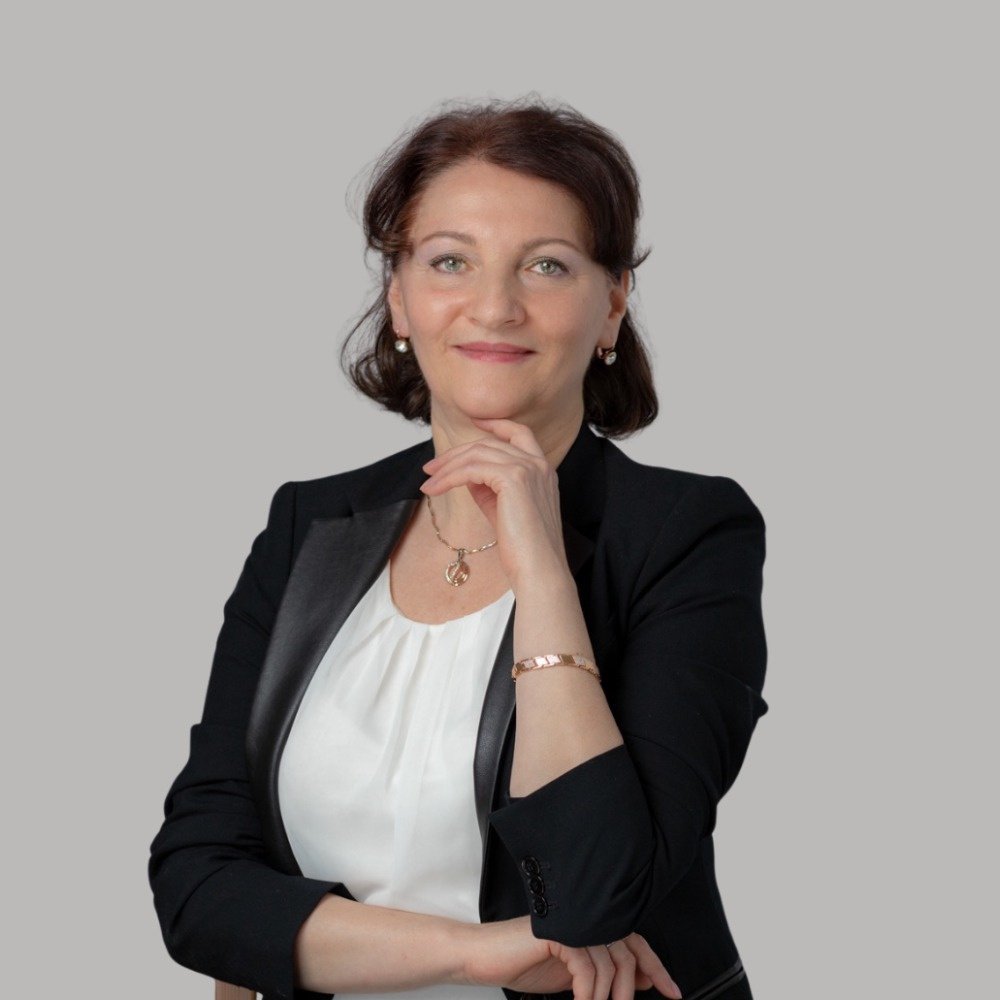1,497,057 Ft
3,700 €
- 155m²
- 4 Rooms
- 2nd floor
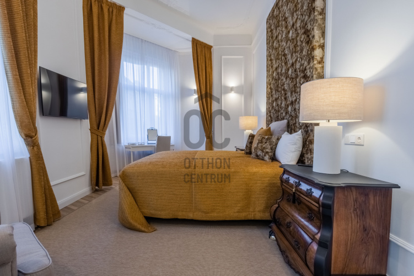
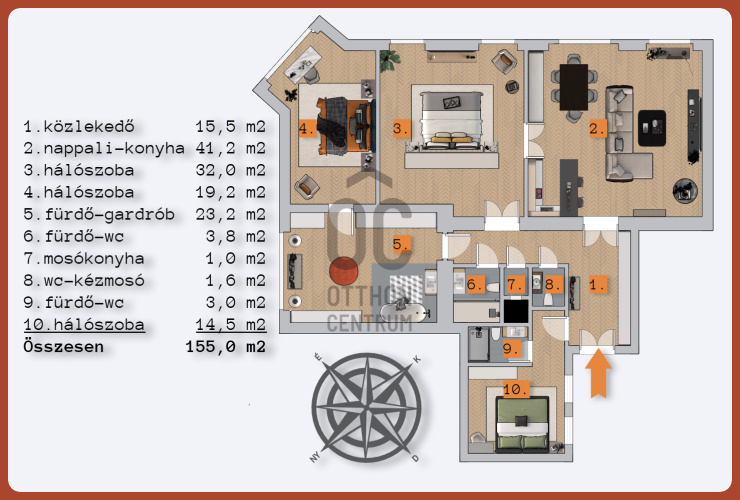
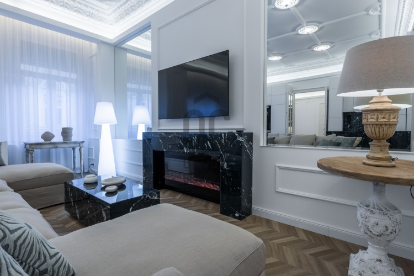
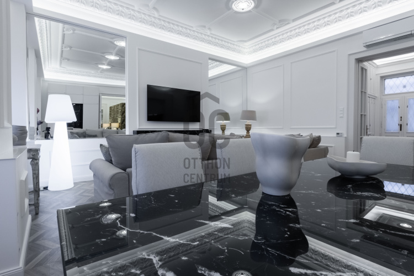
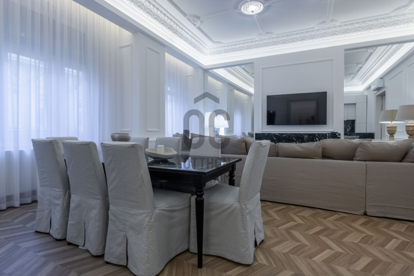
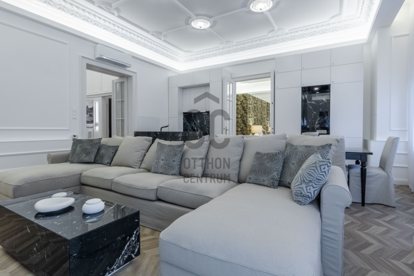
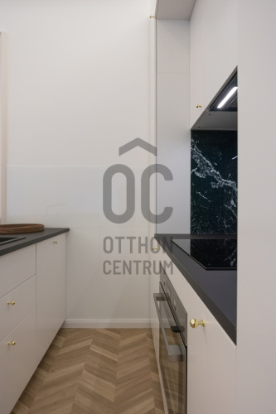
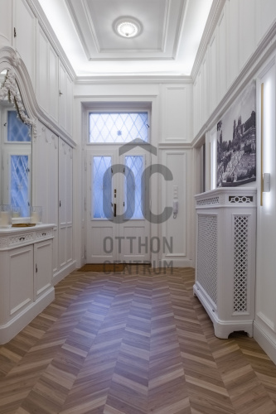
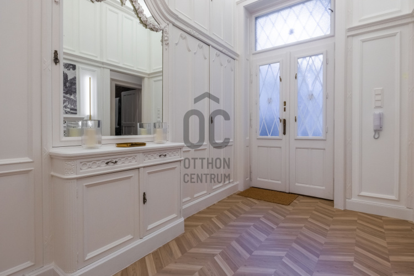
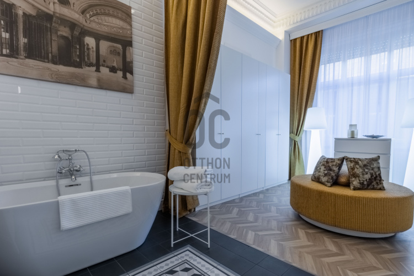
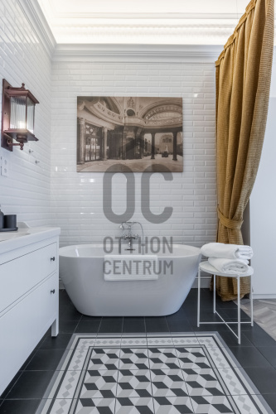
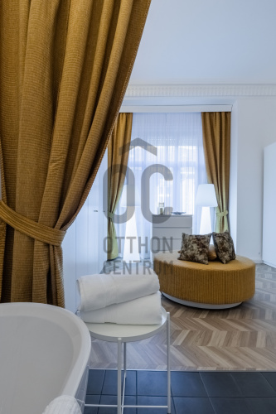
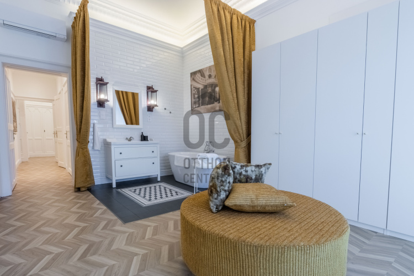
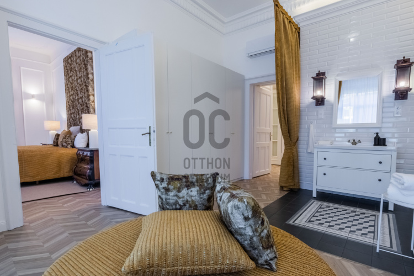
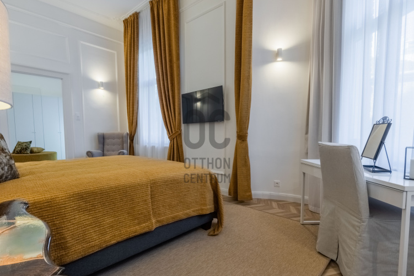
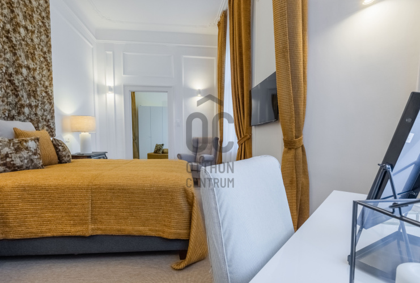
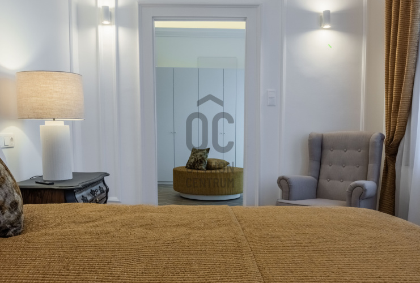
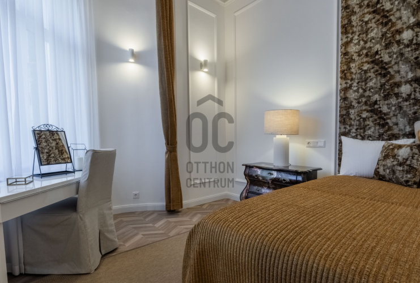
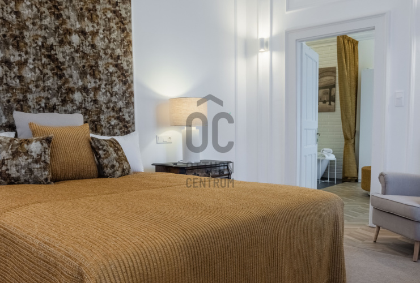
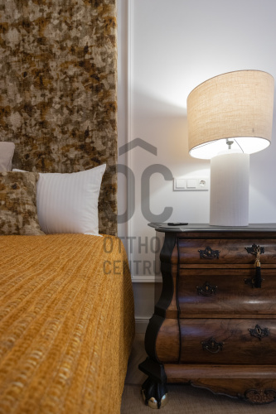
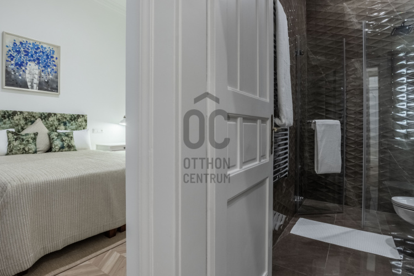
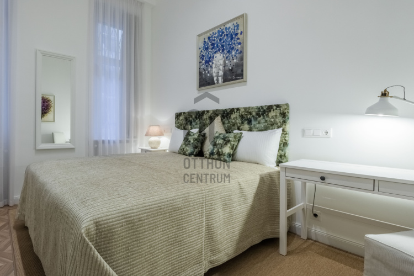
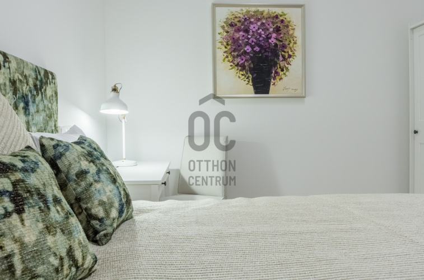
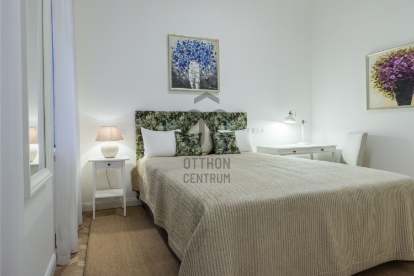
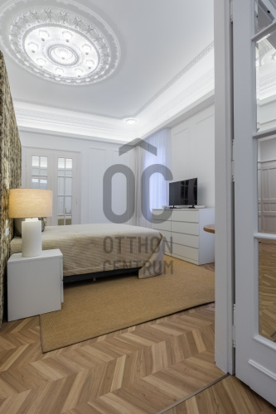
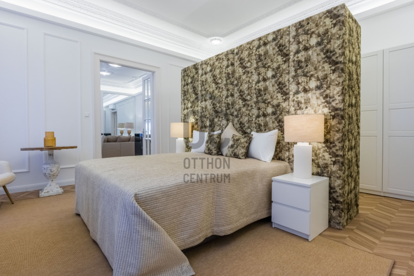
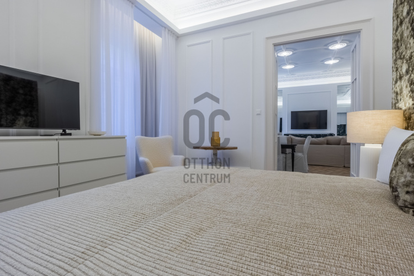
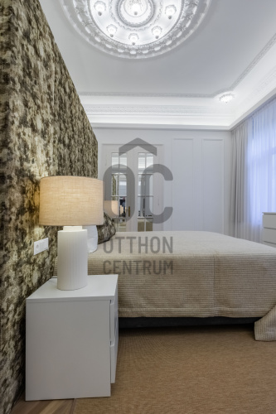
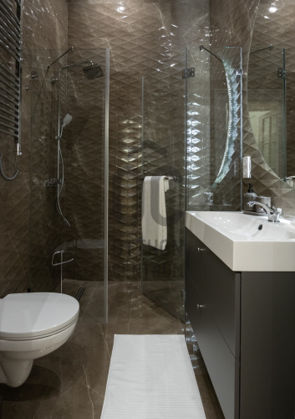
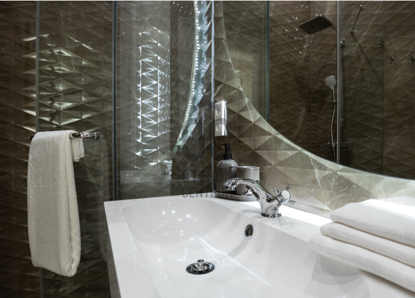
Luxury apartment for rent in district VI, close to Westend shopping centre, living room + 3 bedrooms.
A quiet, 155 m2 apartment with living room + 3 bedrooms, 3 bathrooms, renovated to a high standard, in a popular area of the VI district, is looking for a demanding tenant.
If you want to live in a modern designed, luxurious, high class property in a sought after area, call and see it together!
What to know about the HOUSE:
- Budapest VI. district, Terézváros, 150 meters from Pondmaniczky street.
- It is a 3-storey condominium building.
- The exterior facade is under renovation, the interior facade is in average condition.
- Total 40 apartments in the house, QUIET, regular community.
Useful info about the HOUSE:
- 2nd floor apartment of 155 m2, living room + 3 bedrooms, quiet and LIGHT.
- It was completely renovated in 2022 using quality materials.
- The spacious living room with American kitchen offers a comfortable and EXCLUSIVE living space.
- The bedrooms have their own bathroom and toilet.
- A HUGE 23 m2 bathroom with walk-in closet
- The 32 m2 bedroom off the living room has its own walk-in closet.
- The living room and two bedrooms have windows overlooking a quiet side street, while the third bedroom overlooks the inner courtyard.
- The heating is provided by a condensing boiler and the heat is dissipated by radiators.
- The apartment is furnished in a modern and exclusive style.
- Its spacious rooms and high ceilings give it a unique atmosphere, and it is equipped to meet all your needs.
- The apartment is air-conditioned and has a low maintenance cost.
- The rent is 3700 Euro/month.
- Deposit 2 months rent.
OTHER EXPENSES:
- Apartment cleaning (2 times - 150 Eur/month)
- Utility consumption + common charges (447 Eur/month)
The owner does not exclude the possibility of keeping a PET, but prior arrangement is necessary.
The property can be SOLD:
- in person,
- in person or online by personal registration.
If you want to live in a truly beautiful and sophisticated place, this apartment is a must-see! I look forward to your call!
If you want to live in a modern designed, luxurious, high class property in a sought after area, call and see it together!
What to know about the HOUSE:
- Budapest VI. district, Terézváros, 150 meters from Pondmaniczky street.
- It is a 3-storey condominium building.
- The exterior facade is under renovation, the interior facade is in average condition.
- Total 40 apartments in the house, QUIET, regular community.
Useful info about the HOUSE:
- 2nd floor apartment of 155 m2, living room + 3 bedrooms, quiet and LIGHT.
- It was completely renovated in 2022 using quality materials.
- The spacious living room with American kitchen offers a comfortable and EXCLUSIVE living space.
- The bedrooms have their own bathroom and toilet.
- A HUGE 23 m2 bathroom with walk-in closet
- The 32 m2 bedroom off the living room has its own walk-in closet.
- The living room and two bedrooms have windows overlooking a quiet side street, while the third bedroom overlooks the inner courtyard.
- The heating is provided by a condensing boiler and the heat is dissipated by radiators.
- The apartment is furnished in a modern and exclusive style.
- Its spacious rooms and high ceilings give it a unique atmosphere, and it is equipped to meet all your needs.
- The apartment is air-conditioned and has a low maintenance cost.
- The rent is 3700 Euro/month.
- Deposit 2 months rent.
OTHER EXPENSES:
- Apartment cleaning (2 times - 150 Eur/month)
- Utility consumption + common charges (447 Eur/month)
The owner does not exclude the possibility of keeping a PET, but prior arrangement is necessary.
The property can be SOLD:
- in person,
- in person or online by personal registration.
If you want to live in a truly beautiful and sophisticated place, this apartment is a must-see! I look forward to your call!
Registration Number
H466771
Property Details
Sales
for rent
Legal Status
used
Character
apartment
Construction Method
brick
Net Size
155 m²
Gross Size
155 m²
Heating
Gas circulator
Ceiling Height
366 cm
Number of Levels Within the Property
1
Orientation
North-East
Staircase Type
circular corridor
Condition
Excellent
Condition of Facade
Below average
Condition of Staircase
Average
Neighborhood
quiet, good transport, central
Year of Construction
1900
Number of Bathrooms
3
Position
street-facing
Furnished
yes
Common Costs
67000
Water
Available
Gas
Available
Electricity
Available
Sewer
Available
Rooms
corridor
15.5 m²
open-plan kitchen and living room
41.2 m²
bedroom
32 m²
bedroom
19.2 m²
bathroom
23.2 m²
laundry room
1 m²
toilet-washbasin
1.6 m²
bathroom-toilet
3 m²
bedroom
14.5 m²
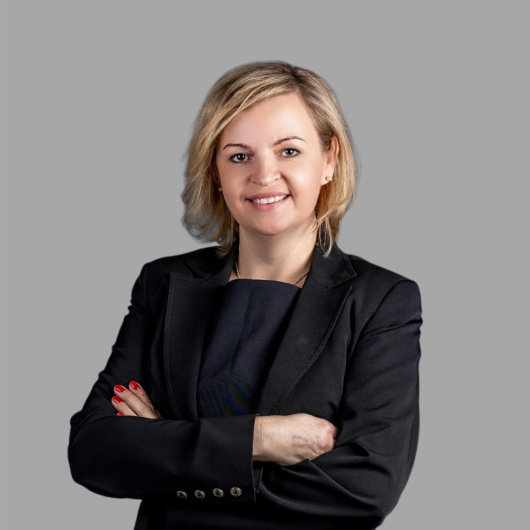
Medovarszki Andrea
Credit Expert
