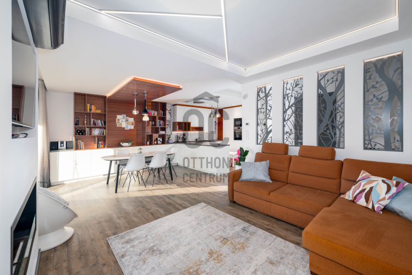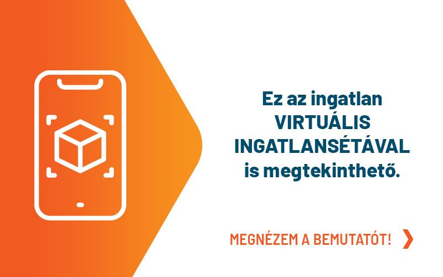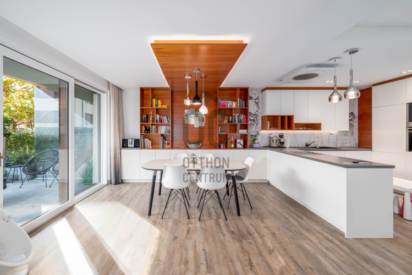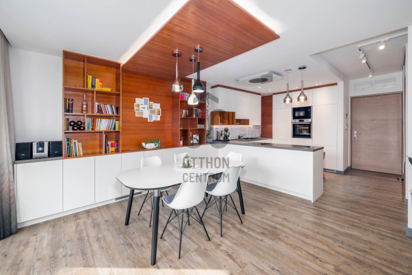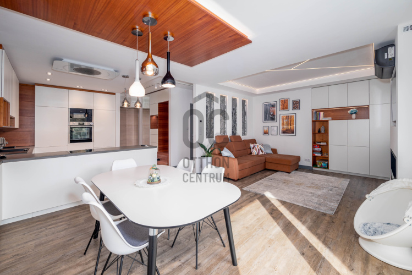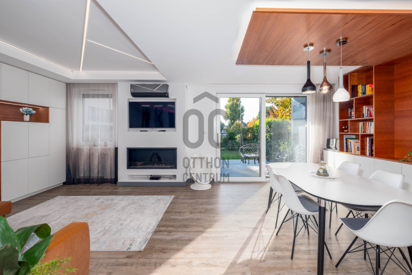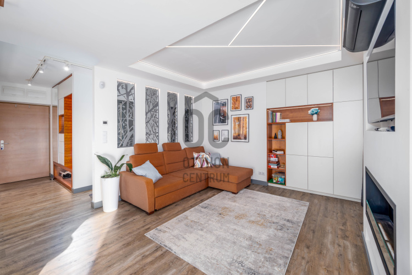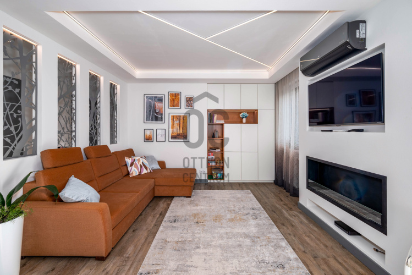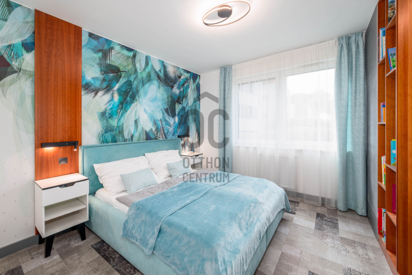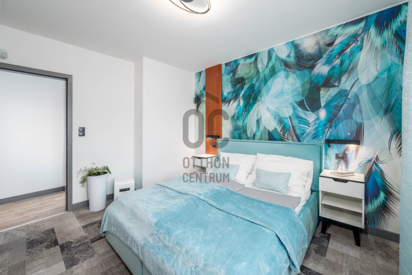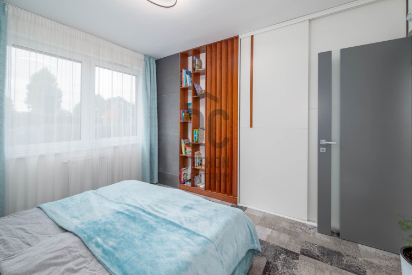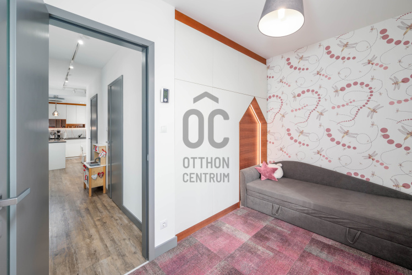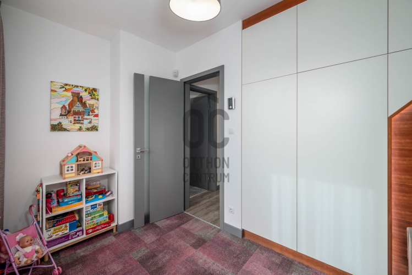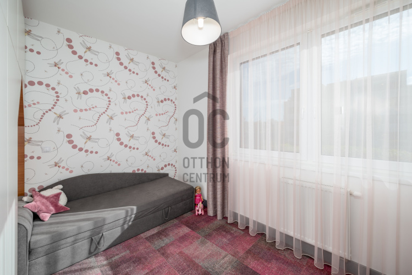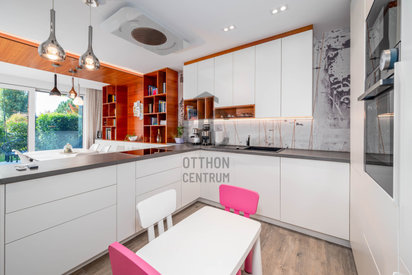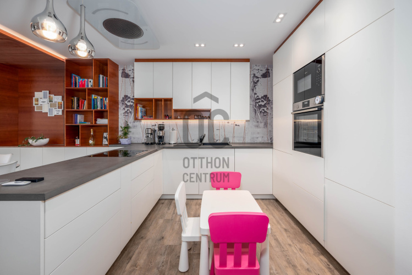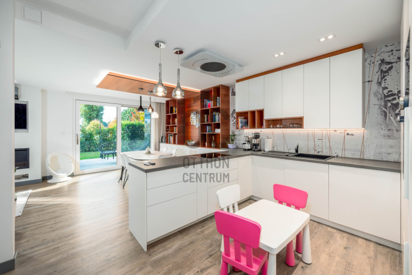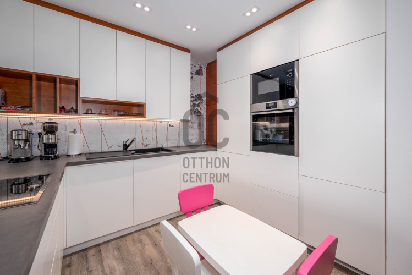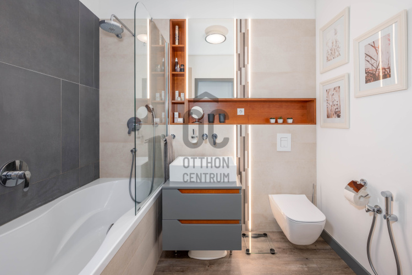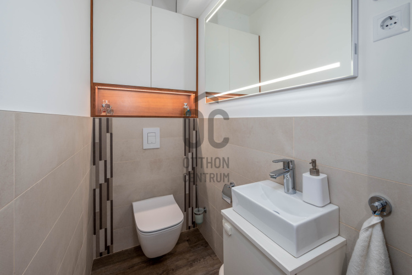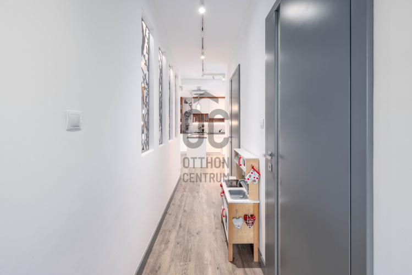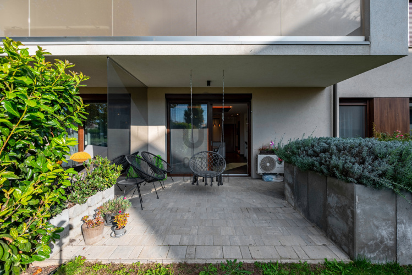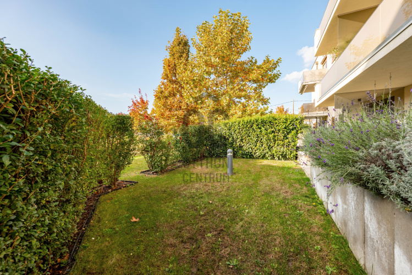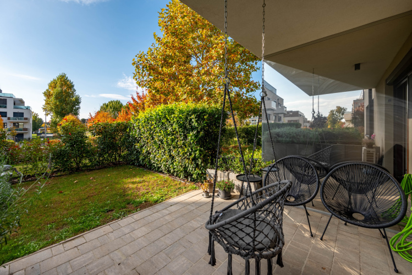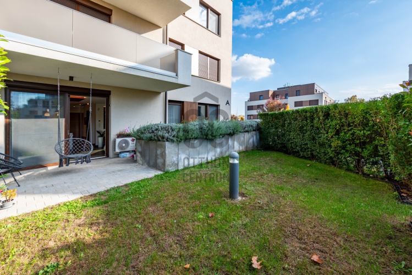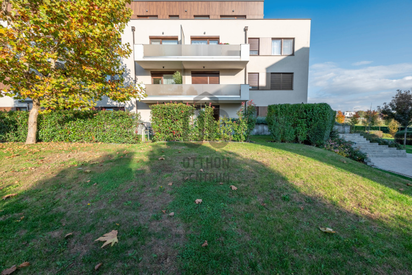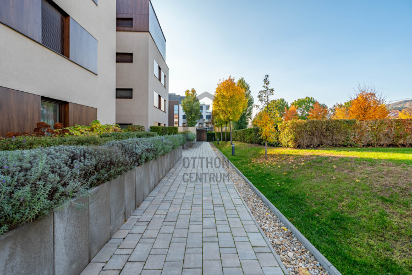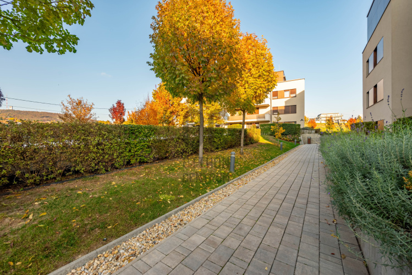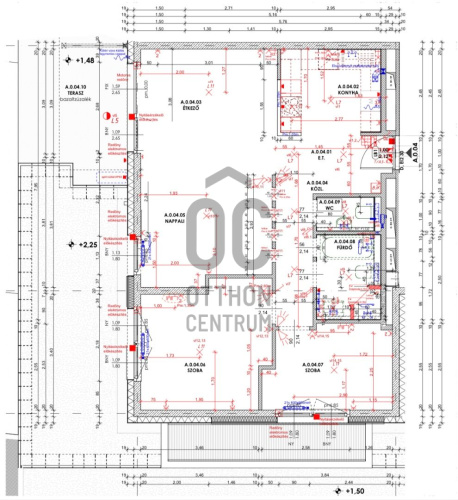148,000,000 Ft
362,000 €
- 73m²
- 3 Rooms
- ground floor
Exclusive Apartment for Sale with Private Garden in a Popular Area of the 11th District!
We offer for sale a premium, bright, 73 m², 3-room apartment in the XI district of Budapest, located in the green area of the popular Sasad Resort Hill condominium.
The building, completed in 2020, features modern infrastructure, high-quality construction, and rich community services.
This property is a true gem on the market; you just need to move in!
Main Features:
- Area:
Gross 76 m², net 73 m², living room-kitchen-dining area, 2 bedrooms, bathroom with bathtub and toilet, separate toilet with hand basin, hallway, and corridor.
- Terrace and Garden Connection:
A 12.6 m² terrace with direct access to its own 28.2 m² garden, which provides direct passage to the landscaped inner garden of the condominium.
- Orientation and Light Conditions:
Southwest orientation, ensuring bright, sunny spaces throughout the day.
- Storage and Parking:
A separate 5 m² storage room, as well as two underground parking spaces available for purchase in addition to the purchase price.
Storage is 4 million HUF, and underground parking is 8.5 million HUF per space.
- Heating and Cooling:
Central heating with individual metering, individually controllable radiator heating, BVF thermostat heating mat, individually controlled heating in the living room, dining room, kitchen, and bathroom, bioethanol fireplace in the living room, and LG air conditioning.
- Security and Comfort:
Electric, remote-controlled aluminum shutters, mosquito nets on windows, Paradox alarm system in the apartment, and a camera security system in the common areas.
- Premium Construction, Built-in Extras, Quality Materials.
Exceptional Design and Furnishing:
Every detail of the apartment has been designed by an interior designer and made with premium materials.
High-quality, custom-made furniture crafted by a carpenter, combined with spacious, modern spatial design, creates an elegant and cozy atmosphere.
A massive sliding door connects the dining area and living room to the terrace.
Rooms and Storage:
- Living Room-Kitchen-Dining Area:
The central space of the apartment is the sunny, modern-style living room-kitchen-dining area, envisioned by an interior designer.
Dream kitchen: elegant, custom-made kitchen furniture, premium built-in NEFF appliances (oven, hob, refrigerator, microwave, and dishwasher), a ceiling-recessed SIRIUS odor and steam extractor, and an LG washer-dryer.
The living room features a modern media wall with built-in LG air conditioning and a bioethanol fireplace, adding a special atmosphere and elegance to the space.
- Bedrooms:
The 14 m² bedroom overlooks the shared garden area and raised beds, remaining bright throughout the afternoon, featuring a custom-made sliding door wardrobe and bookshelf.
The 9 m² room is east-facing, sunny and bright throughout the morning, with a custom-designed, floor-to-ceiling wardrobe and open shelf toy storage.
This room is ideal for a children's room, guest room, office, or dressing room.
- Bathroom and Toilet:
Bathroom with a bathtub, custom-built furniture, glass bathtub screen, toilet, and bidet-shower.
Separate toilet: custom-built furniture, wide mirror, and hand basin.
- Storage Solutions:
The apartment features well-thought-out, custom-designed, high-quality built-in storage solutions throughout.
The built-in hallway wardrobe crafted by a carpenter has a sliding mirrored door.
The separate 5 m² storage room is perfect for larger items, sports equipment, or seasonal clothing, while the custom wardrobes and shelves in the apartment meet all additional needs.
Environment and Services:
Thanks to the excellent location of the Sasad Resort Hill condominium, the Rupp Hill Nature Reserve is just a few minutes' walk away.
Nearby, residents can find Noir Confectionery, premium hair salons, shops, a gas station, a 24-hour store, a kindergarten, a nursery, and a pediatric clinic.
Residents have exclusive access to an 8000 m² experience park.
Exclusive 8000 m² Experience Park and Children's Center – Relaxation and Entertainment for All Ages:
In the park, every generation will find opportunities for play, sports, or community events.
- Playgrounds for all ages
- Sports fields: basketball and soccer fields are available in the park area.
- Outdoor workout park and running track
- Table tennis and teqball tables
- Bookable grill terrace
- Community room with a play corner and kitchenette: The community room is equipped with a play corner and a comfortable kitchenette, ideal for family gatherings, birthdays, and smaller events.
Transportation:
Excellent transportation options, with a bus stop at the beginning of the street.
The Kelenföld M4 metro terminal is easily accessible by bus.
The proximity to the M1/M7 highways provides quick access for those traveling by car, with free street parking available.
This property is more than just a premium home; it’s a lifestyle that combines the tranquility of nature with the luxury of urban convenience.
If you’re looking for an exclusive, peaceful residence in Budapest surrounded by greenery, this property is the perfect choice!
For more information, please feel free to contact me anytime. I am available to take your call any day of the week!
The building, completed in 2020, features modern infrastructure, high-quality construction, and rich community services.
This property is a true gem on the market; you just need to move in!
Main Features:
- Area:
Gross 76 m², net 73 m², living room-kitchen-dining area, 2 bedrooms, bathroom with bathtub and toilet, separate toilet with hand basin, hallway, and corridor.
- Terrace and Garden Connection:
A 12.6 m² terrace with direct access to its own 28.2 m² garden, which provides direct passage to the landscaped inner garden of the condominium.
- Orientation and Light Conditions:
Southwest orientation, ensuring bright, sunny spaces throughout the day.
- Storage and Parking:
A separate 5 m² storage room, as well as two underground parking spaces available for purchase in addition to the purchase price.
Storage is 4 million HUF, and underground parking is 8.5 million HUF per space.
- Heating and Cooling:
Central heating with individual metering, individually controllable radiator heating, BVF thermostat heating mat, individually controlled heating in the living room, dining room, kitchen, and bathroom, bioethanol fireplace in the living room, and LG air conditioning.
- Security and Comfort:
Electric, remote-controlled aluminum shutters, mosquito nets on windows, Paradox alarm system in the apartment, and a camera security system in the common areas.
- Premium Construction, Built-in Extras, Quality Materials.
Exceptional Design and Furnishing:
Every detail of the apartment has been designed by an interior designer and made with premium materials.
High-quality, custom-made furniture crafted by a carpenter, combined with spacious, modern spatial design, creates an elegant and cozy atmosphere.
A massive sliding door connects the dining area and living room to the terrace.
Rooms and Storage:
- Living Room-Kitchen-Dining Area:
The central space of the apartment is the sunny, modern-style living room-kitchen-dining area, envisioned by an interior designer.
Dream kitchen: elegant, custom-made kitchen furniture, premium built-in NEFF appliances (oven, hob, refrigerator, microwave, and dishwasher), a ceiling-recessed SIRIUS odor and steam extractor, and an LG washer-dryer.
The living room features a modern media wall with built-in LG air conditioning and a bioethanol fireplace, adding a special atmosphere and elegance to the space.
- Bedrooms:
The 14 m² bedroom overlooks the shared garden area and raised beds, remaining bright throughout the afternoon, featuring a custom-made sliding door wardrobe and bookshelf.
The 9 m² room is east-facing, sunny and bright throughout the morning, with a custom-designed, floor-to-ceiling wardrobe and open shelf toy storage.
This room is ideal for a children's room, guest room, office, or dressing room.
- Bathroom and Toilet:
Bathroom with a bathtub, custom-built furniture, glass bathtub screen, toilet, and bidet-shower.
Separate toilet: custom-built furniture, wide mirror, and hand basin.
- Storage Solutions:
The apartment features well-thought-out, custom-designed, high-quality built-in storage solutions throughout.
The built-in hallway wardrobe crafted by a carpenter has a sliding mirrored door.
The separate 5 m² storage room is perfect for larger items, sports equipment, or seasonal clothing, while the custom wardrobes and shelves in the apartment meet all additional needs.
Environment and Services:
Thanks to the excellent location of the Sasad Resort Hill condominium, the Rupp Hill Nature Reserve is just a few minutes' walk away.
Nearby, residents can find Noir Confectionery, premium hair salons, shops, a gas station, a 24-hour store, a kindergarten, a nursery, and a pediatric clinic.
Residents have exclusive access to an 8000 m² experience park.
Exclusive 8000 m² Experience Park and Children's Center – Relaxation and Entertainment for All Ages:
In the park, every generation will find opportunities for play, sports, or community events.
- Playgrounds for all ages
- Sports fields: basketball and soccer fields are available in the park area.
- Outdoor workout park and running track
- Table tennis and teqball tables
- Bookable grill terrace
- Community room with a play corner and kitchenette: The community room is equipped with a play corner and a comfortable kitchenette, ideal for family gatherings, birthdays, and smaller events.
Transportation:
Excellent transportation options, with a bus stop at the beginning of the street.
The Kelenföld M4 metro terminal is easily accessible by bus.
The proximity to the M1/M7 highways provides quick access for those traveling by car, with free street parking available.
This property is more than just a premium home; it’s a lifestyle that combines the tranquility of nature with the luxury of urban convenience.
If you’re looking for an exclusive, peaceful residence in Budapest surrounded by greenery, this property is the perfect choice!
For more information, please feel free to contact me anytime. I am available to take your call any day of the week!
Registration Number
H493220
Property Details
Sales
for sale
Legal Status
used
Character
apartment
Construction Method
brick
Net Size
73 m²
Gross Size
76 m²
Size of Terrace / Balcony
12.6 m²
Heating
central heating
Ceiling Height
260 cm
Orientation
South-West
Staircase Type
enclosed staircase
Condition
Excellent
Condition of Facade
Excellent
Condition of Staircase
Excellent
Year of Construction
2020
Number of Bathrooms
1
Position
garden-facing
Common Costs
45000
Garage
Separately purchasable
Water
Available
Gas
Available
Electricity
Available
Sewer
Available
Elevator
available
Connected to Garden
yes
Storage
Independent
Rooms
open-plan living and dining room
29 m²
kitchen
9 m²
entryway
4 m²
room
9 m²
room
14 m²
bathroom-toilet
5.63 m²
toilet-washbasin
2.5 m²
terrace
12.6 m²
Bitó István
Credit Expert

