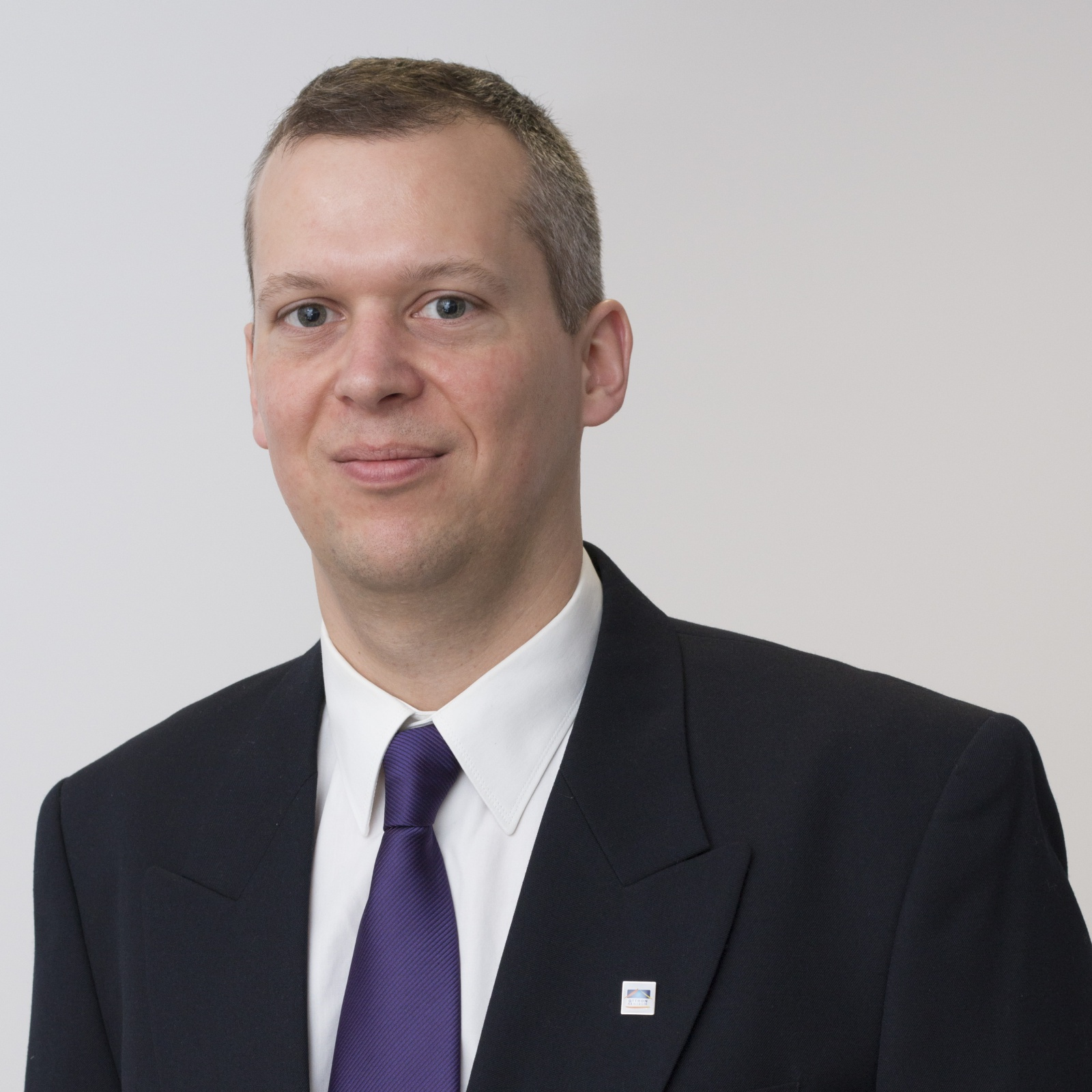139 900 000 Ft
338 000 €
- 86m²
- 4 szoba
- 2. emelet
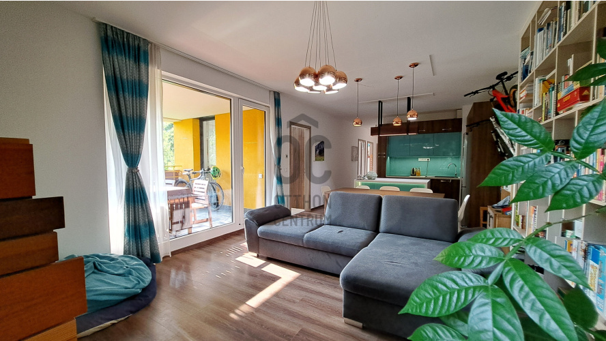
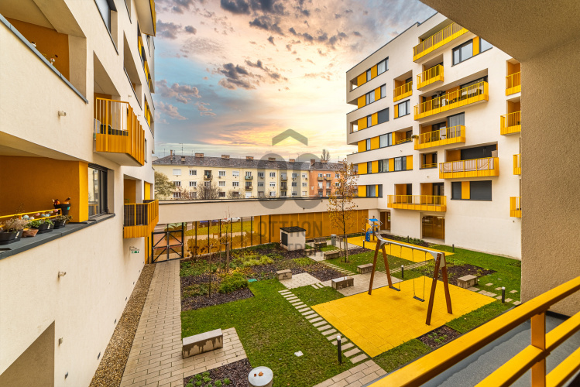
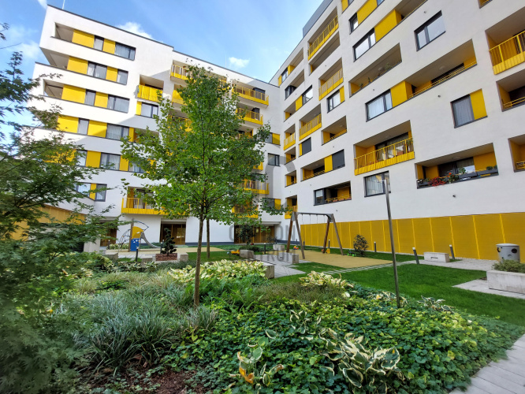
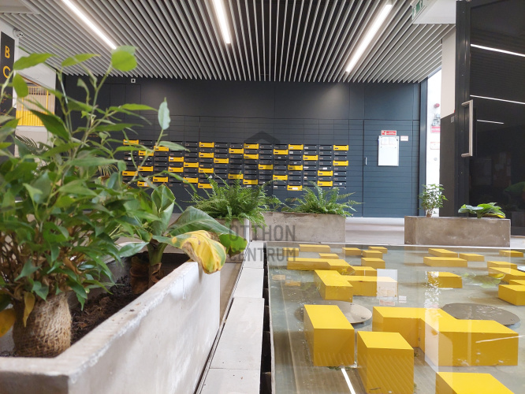
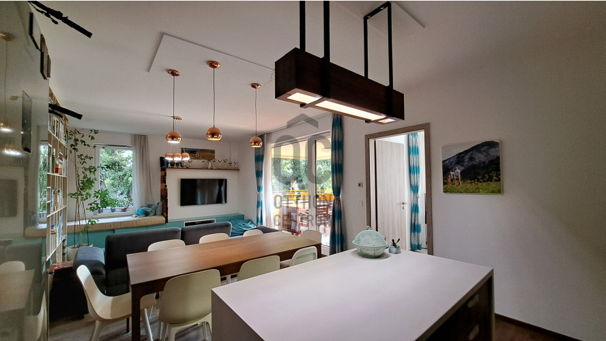
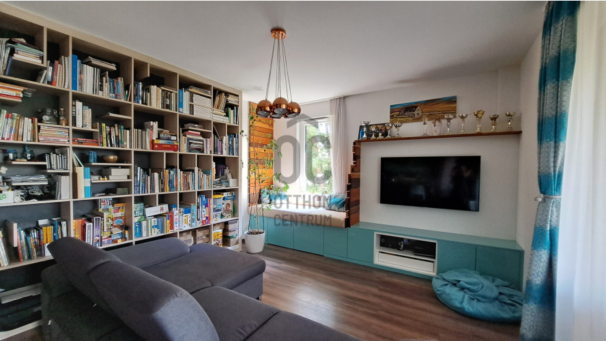
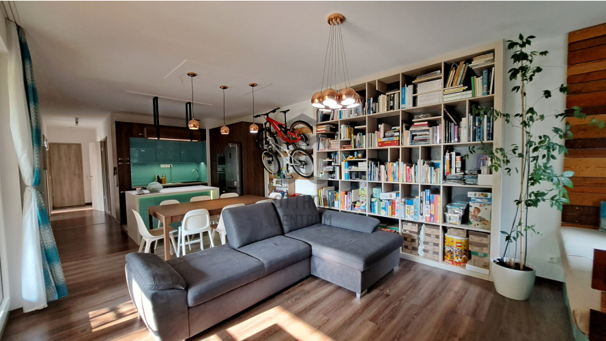
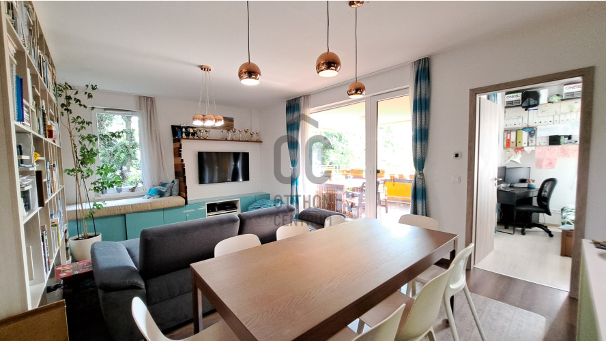
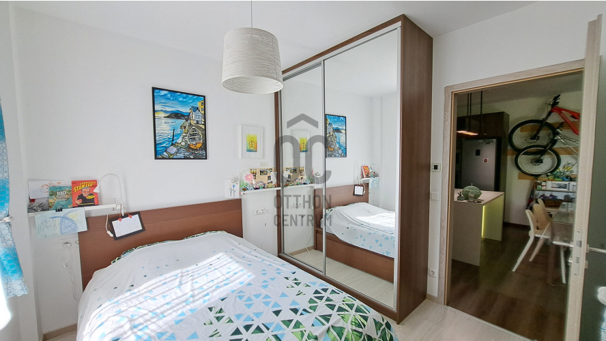
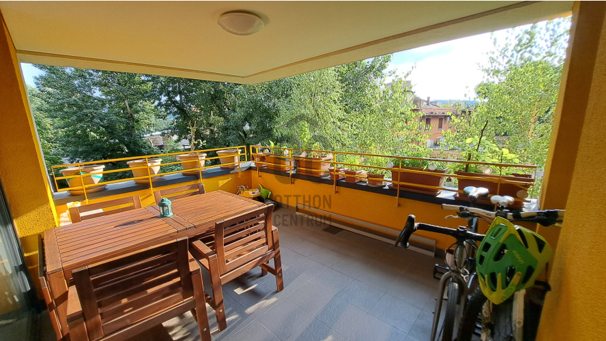
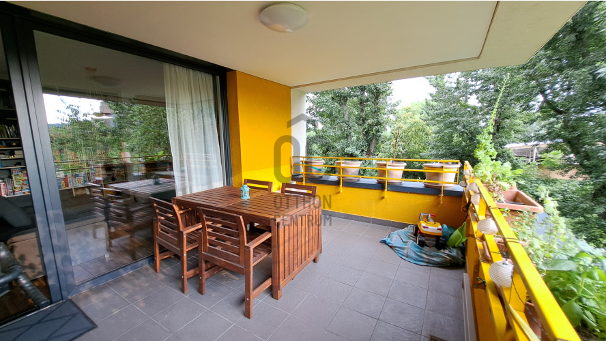
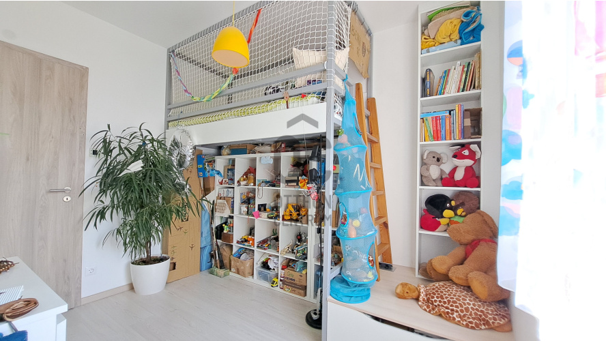
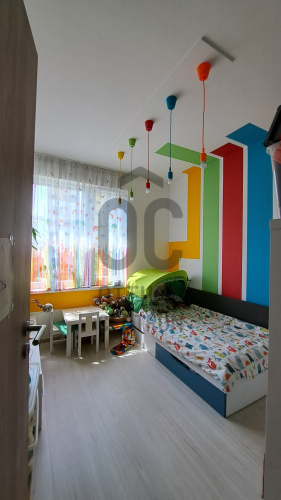
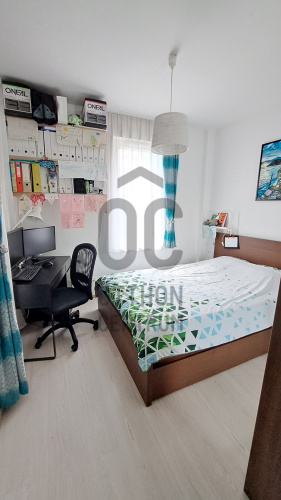
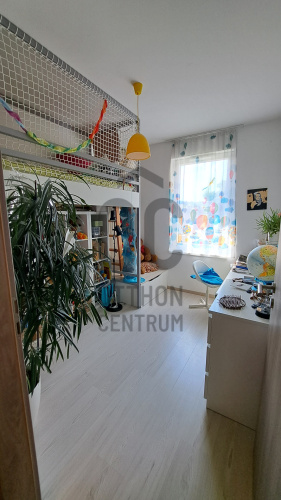
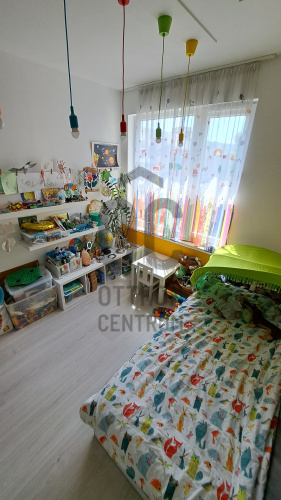
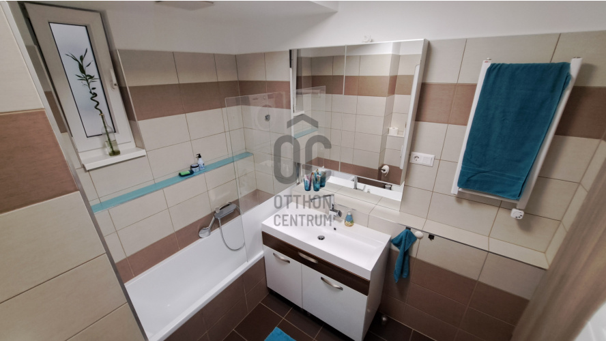
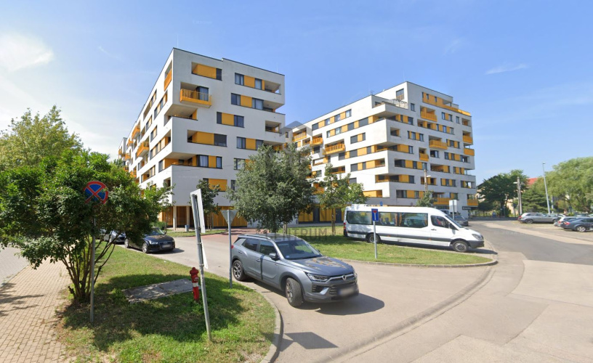
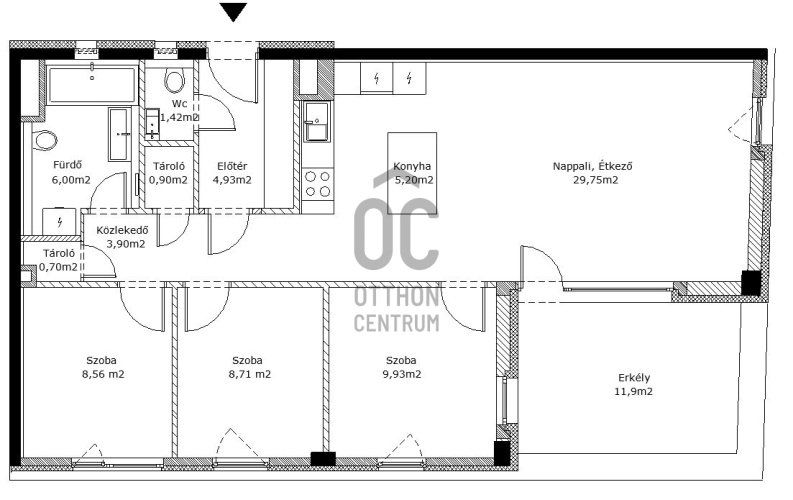
Excellent layout, spacious terrace, 4-room, sunny, upper-floor apartment in excellent condition in the Tetris building!
Dear Future Owner! If you are looking for a property with a very good layout in a quiet area of the XI district with your family, I would like to draw your attention to this apartment, built in 2019, with A+ CO emission rating, featuring a living room + 3 bedrooms, high-quality finishes, and a large terrace, which is for sale at a competitive price, including one surface parking space and a separate storage unit of 2 square meters! If you want to live in a central yet quiet location and it is important for you to have easy access to the city center, you definitely need to check out this property!
ENVIRONMENT:
- Budapest XI district, Albertfalva, Mezőkövesd Street. - Quiet and peaceful, cultured family-friendly residential environment.
- Central location, good infrastructure, excellent public transport: tram stop 50 meters away - trams 17, 41, 47, or buses 114, 213, 214 + night bus line 973.
- Fehérvári Road 50 meters away, ETELE Plaza 10 minutes by car, SAVOYA Park 750 meters away.
- Within 700 meters, there are a nursery, 3 kindergartens, and 3 primary schools: Újbudai Bóbita Nursery
- Fonyód Street 3, Züm-züm English-Hungarian Nursery, Bükköny Kindergarten, for example.
- The Kisköre Street area, with its suburban atmosphere, is ideal for pleasant walks, and the Danube is also nearby - for example, the Dunaparty Stop.
BUILDING:
- Built in 2019, 8-story, EXCELLENT CONDITION brick building. - Continuously maintained, financially stable condominium. - The stairwell and the internal spaces are clean and tidy, with thoughtful and unique design, spacious areas, and airy common spaces. - Cultured, youthful residential community. - A camera-based entry system facilitates access. - The garages and storage units are located on the ground floor and basement level.
APARTMENT:
- 2nd-floor, gross 86 m2, net area of 80 m2, living room + 3 bedrooms + 12 m2 covered terrace, usable all year round with a normal shape.
- Gross area including the terrace: 92 m2.
- South-facing, 3 bedrooms facing west, HIGH-QUALITY APARTMENT, with SPACIOUS and EXCEPTIONALLY BRIGHT living areas.
- Layout: entrance hall, corridor, American kitchen with living-dining area, 3 bedrooms, bathroom and toilet, separate toilet, 2 well-utilized storage spaces.
- Except for the bathroom and wardrobe, all rooms have windows.
- The windows of the living room and bedrooms overlook the green garden, with no neighboring buildings facing this side!
- The rooms of the apartment provide comfortable living space for a family of 4.
- The bathroom is family-sized, with double sinks (RAVAK), a bathtub, and a toilet.
- A separate guest toilet with a handwashing sink has also been created next to the entrance.
- Modern tiled flooring is found in the bathroom, kitchen, laundry room, and toilet.
- The other rooms are covered with laminate flooring. - The high-quality fitted kitchen furniture is included in the purchase price.
- Heat pump ceiling cooling and heating ensure the proper climate in the apartment, with underfloor heating in the tiled areas, and a towel dryer is also present in the bathroom.
- The maintenance costs are favorable, with individual meters for all utilities.
- The property has an A+ CO emission rating, with common costs: 33,300 HUF/month. - The ownership status of the apartment is clear.
PARKING / STORAGE:
- The apartment comes with 1 surface open parking space, priced at 4 million HUF.
- There is also a separate storage unit on the ground floor, with a high ceiling, measuring 2 m2, priced at 2 million HUF.
THE PROPERTY CAN BE VIEWED:
- In person, - Via video, - Guided 3D web tour,
- Online with personal appointment. WE HELP WITH FINANCING:
- Our bank-independent loan center will competitively evaluate offers from all banks and financial institutions free of charge.
- All you need to do is talk to our colleague, and then choose the most suitable long-term option from the evaluated offers.
- Our experts, with 22 years of professional experience, are waiting with consumer-friendly mortgage solutions tailored to individual needs, baby waiting loans, and comprehensive CSOK administration.
- By prior arrangement, even after normal working hours. If this property has caught your attention, please feel free to contact me for a viewing or if you have any questions!
I LOOK FORWARD TO YOUR CALL every day of the week!
ENVIRONMENT:
- Budapest XI district, Albertfalva, Mezőkövesd Street. - Quiet and peaceful, cultured family-friendly residential environment.
- Central location, good infrastructure, excellent public transport: tram stop 50 meters away - trams 17, 41, 47, or buses 114, 213, 214 + night bus line 973.
- Fehérvári Road 50 meters away, ETELE Plaza 10 minutes by car, SAVOYA Park 750 meters away.
- Within 700 meters, there are a nursery, 3 kindergartens, and 3 primary schools: Újbudai Bóbita Nursery
- Fonyód Street 3, Züm-züm English-Hungarian Nursery, Bükköny Kindergarten, for example.
- The Kisköre Street area, with its suburban atmosphere, is ideal for pleasant walks, and the Danube is also nearby - for example, the Dunaparty Stop.
BUILDING:
- Built in 2019, 8-story, EXCELLENT CONDITION brick building. - Continuously maintained, financially stable condominium. - The stairwell and the internal spaces are clean and tidy, with thoughtful and unique design, spacious areas, and airy common spaces. - Cultured, youthful residential community. - A camera-based entry system facilitates access. - The garages and storage units are located on the ground floor and basement level.
APARTMENT:
- 2nd-floor, gross 86 m2, net area of 80 m2, living room + 3 bedrooms + 12 m2 covered terrace, usable all year round with a normal shape.
- Gross area including the terrace: 92 m2.
- South-facing, 3 bedrooms facing west, HIGH-QUALITY APARTMENT, with SPACIOUS and EXCEPTIONALLY BRIGHT living areas.
- Layout: entrance hall, corridor, American kitchen with living-dining area, 3 bedrooms, bathroom and toilet, separate toilet, 2 well-utilized storage spaces.
- Except for the bathroom and wardrobe, all rooms have windows.
- The windows of the living room and bedrooms overlook the green garden, with no neighboring buildings facing this side!
- The rooms of the apartment provide comfortable living space for a family of 4.
- The bathroom is family-sized, with double sinks (RAVAK), a bathtub, and a toilet.
- A separate guest toilet with a handwashing sink has also been created next to the entrance.
- Modern tiled flooring is found in the bathroom, kitchen, laundry room, and toilet.
- The other rooms are covered with laminate flooring. - The high-quality fitted kitchen furniture is included in the purchase price.
- Heat pump ceiling cooling and heating ensure the proper climate in the apartment, with underfloor heating in the tiled areas, and a towel dryer is also present in the bathroom.
- The maintenance costs are favorable, with individual meters for all utilities.
- The property has an A+ CO emission rating, with common costs: 33,300 HUF/month. - The ownership status of the apartment is clear.
PARKING / STORAGE:
- The apartment comes with 1 surface open parking space, priced at 4 million HUF.
- There is also a separate storage unit on the ground floor, with a high ceiling, measuring 2 m2, priced at 2 million HUF.
THE PROPERTY CAN BE VIEWED:
- In person, - Via video, - Guided 3D web tour,
- Online with personal appointment. WE HELP WITH FINANCING:
- Our bank-independent loan center will competitively evaluate offers from all banks and financial institutions free of charge.
- All you need to do is talk to our colleague, and then choose the most suitable long-term option from the evaluated offers.
- Our experts, with 22 years of professional experience, are waiting with consumer-friendly mortgage solutions tailored to individual needs, baby waiting loans, and comprehensive CSOK administration.
- By prior arrangement, even after normal working hours. If this property has caught your attention, please feel free to contact me for a viewing or if you have any questions!
I LOOK FORWARD TO YOUR CALL every day of the week!
Regisztrációs szám
H494463
Az ingatlan adatai
Értékesités
eladó
Jogi státusz
használt
Jelleg
lakás
Építési mód
tégla
Méret
86 m²
Bruttó méret
92 m²
Terasz / erkély mérete
12 m²
Fűtés
hőszivattyú
Belmagasság
270 cm
Lakáson belüli szintszám
1
Tájolás
Dél
Lépcsőház típusa
zárt lépcsőház
Állapot
Kiváló
Homlokzat állapota
Kiváló
Lépcsőház állapota
Kiváló
Építés éve
2019
Fürdőszobák száma
1
Fekvés
kertre néző
Társaház kert
igen
Közös költség
33300
Víz
Van
Villany
Van
Csatorna
Van
Lift
van
Tároló
Önálló
Helyiségek
előszoba
4.93 m²
tároló
0.9 m²
wc-kézmosó
1.42 m²
fürdőszoba
6 m²
tároló
0.7 m²
közlekedő
3.9 m²
szoba
8.6 m²
szoba
8.7 m²
szoba
9.9 m²
konyha
5.2 m²
nappali-étkező
29.75 m²
erkély
12 m²
