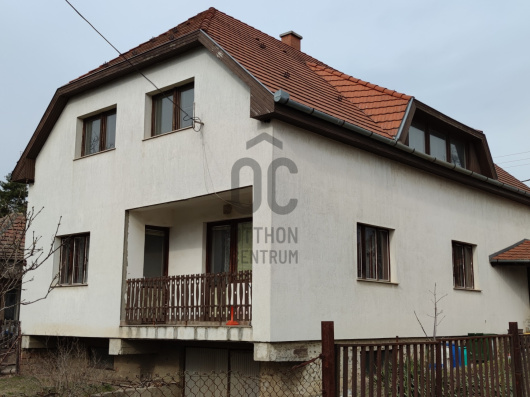649,000,000 Ft
1,622,000 €
- 354.4m²
- 6 Rooms
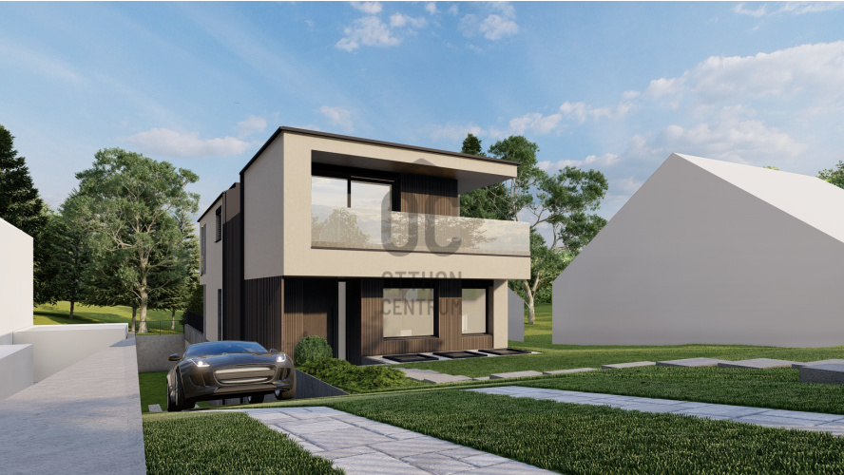
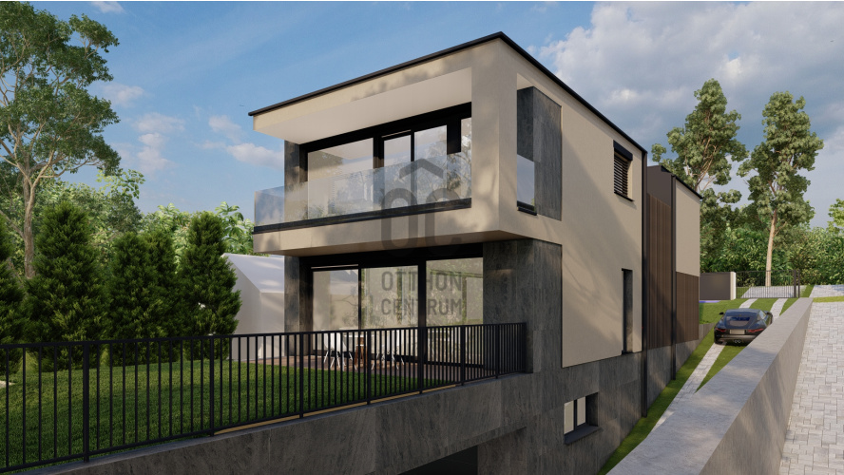
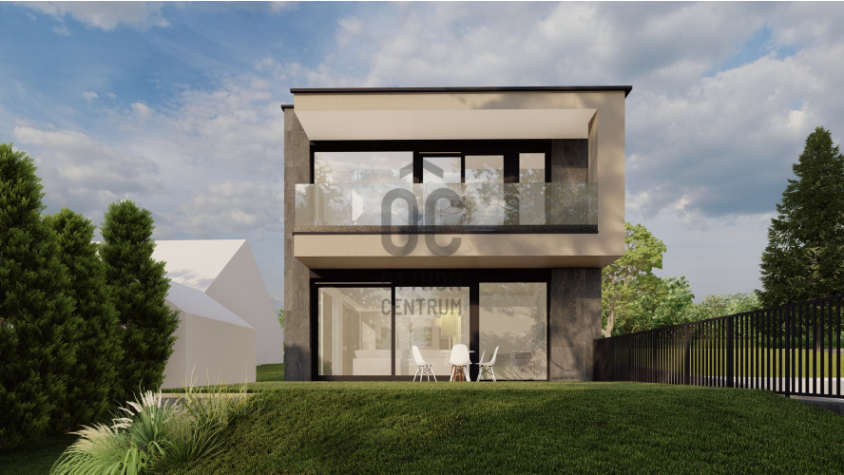
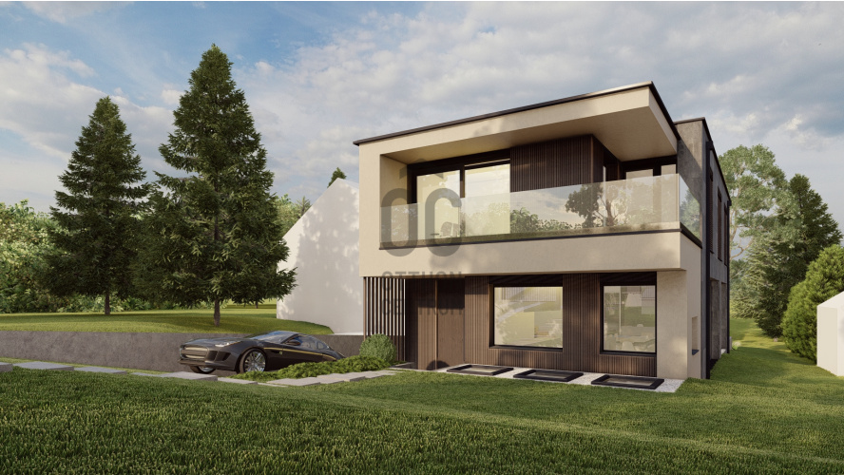
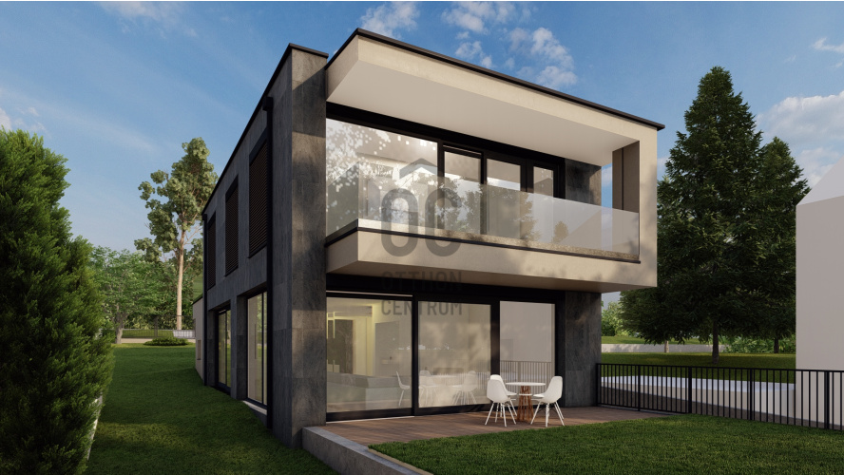
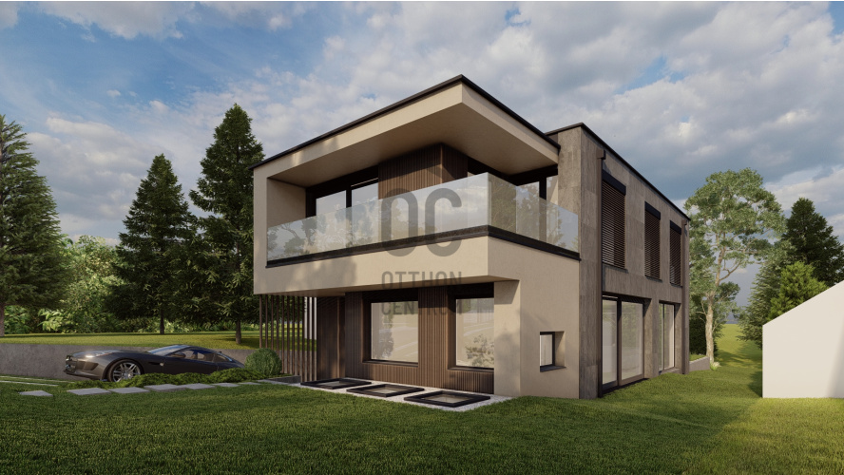
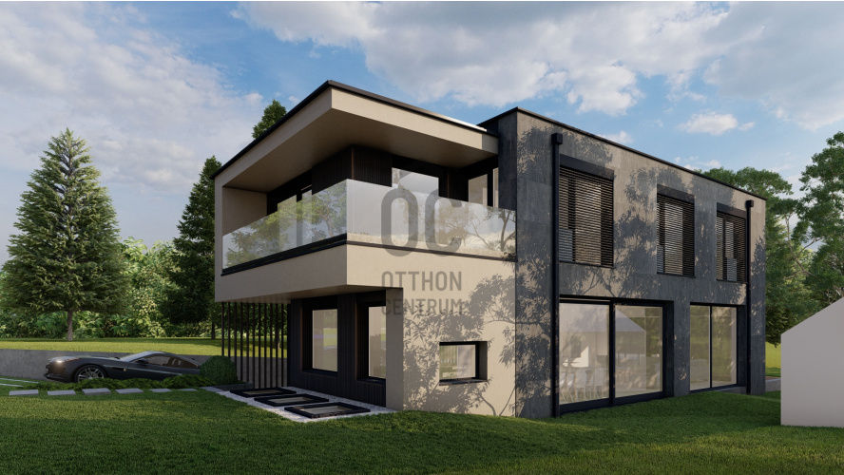
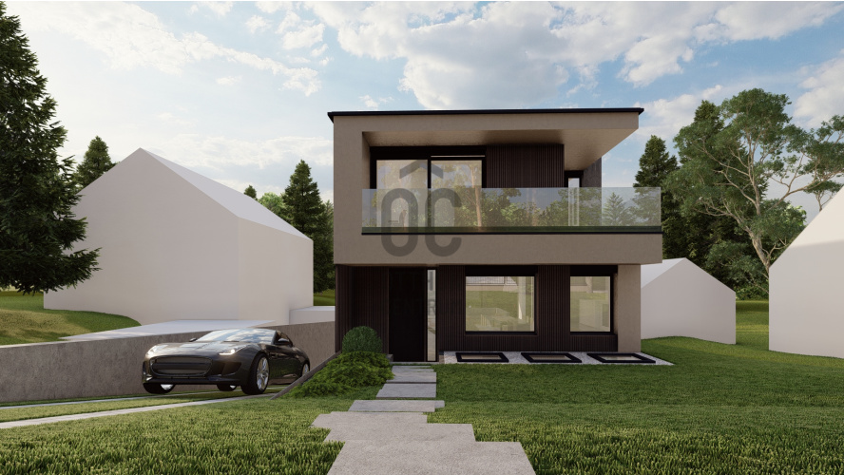
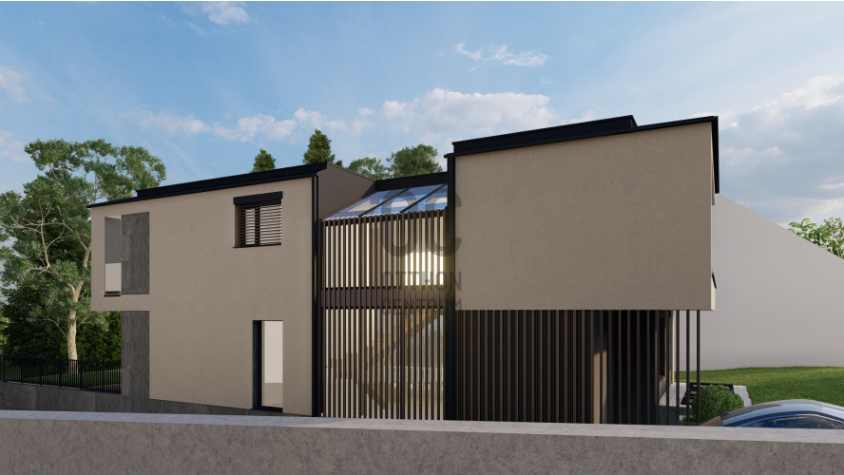
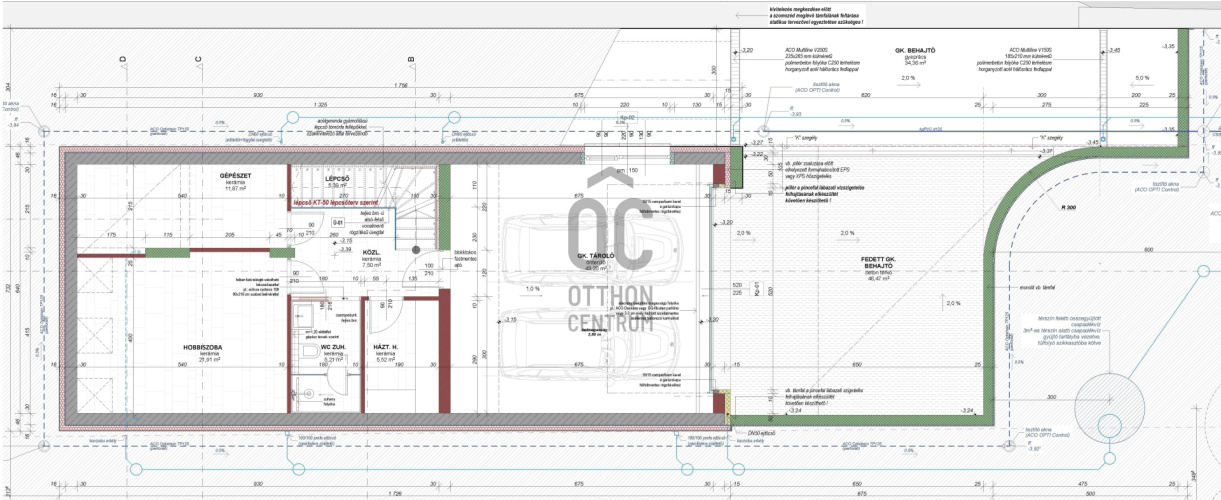
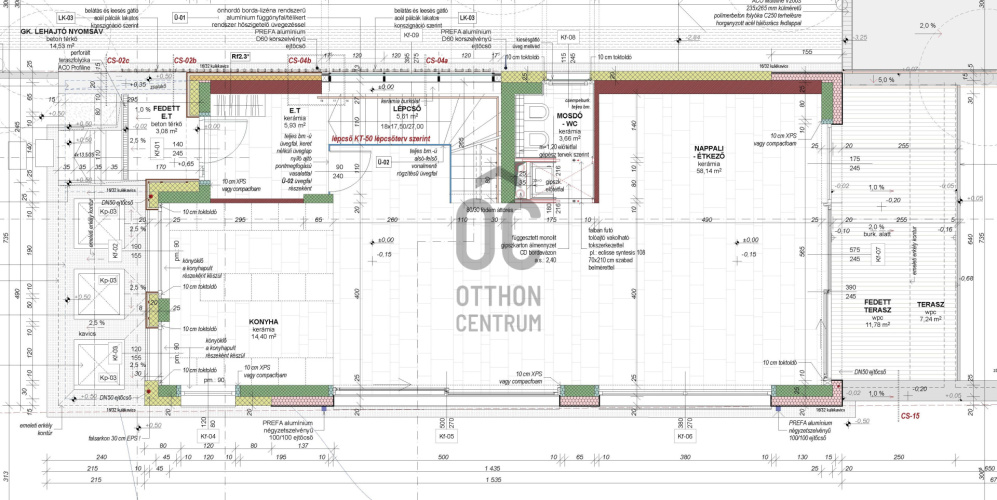
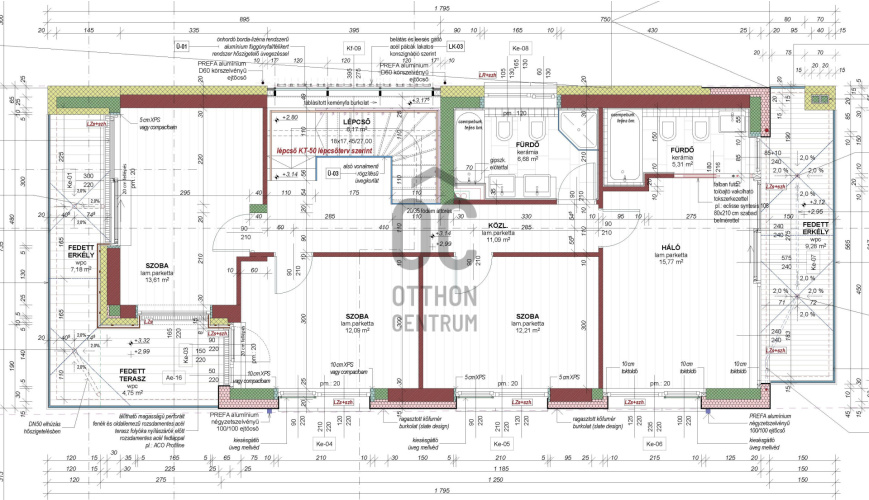
UNIQUENESS, LUXURY AND PREMIUM QUALITY HOUSE IN THE II. DISTRICT OF BUDAPEST
CUSTOM TAILORED, MODERN LUXURY HOME AT MÁRIAREMETE, BUDAPEST
Is it important to you to have a premium living experience created with high quality and seasoned with the most modern technical design?
Would you be happy if the interior spaces and design were tailored to you, based on your unique needs?
Would you like to forget about the obligations associated with utility payments?
Do you like the comfort of smart homes?
Do you care about the environment?
All this is offered by this II. district, Máriaremete, Budapest, located newly built house, on a 758 square meter plot, a panoramic property in a peaceful, well built area close to nature environment. The house is easily accessible by public transport, there is a bus stop within 200 m, which connects to the Hűvösvölgy trams. Some of the best kindergartens and schools of the capital can be found in the area, and there are also excellent places for sports, recreation and excursions nearby.
Thanks to carefully thought-out planning work, the house has high-quality technological construction and a lavish panorama, which will provide its residents with a unique sense of life, comfort and tranquility in more than 350 square meters of living space, with 5 rooms and a full-level living-dining-kitchen space, and many other useful areas.
MAIN FEATURES OF THE PROPERTY:
- AA++ energy rating
- high quality construction materials
- Graphite thermal insulation up to 10-20 cm thick
- premium German Viessmann heat pump system
- premium German Stiebel Eltron central heat recovery ventilation system
- premium German AxSun solar system with premium Austrian Fronius inverter
- Honeywell intelligent smart home system
- individually selectable high-quality covers
- cozy, intimate garden
- double garage + covered parking space for one more car
- ground floor terrace with a green roof
- upstairs, panoramic balcony
DESIGN OF THE PROPERTY:
Basement level - 100.6 sqm
- double garage + covered parking space for one more car
- household and mechanical rooms
- hobby room with skylight
- bathroom with shower
Ground floor - 88.11 sqm
- spacious open-plan living room, dining room, kitchen, which has a terrace connection to the back garden
- washroom-toilet
Floor 77.01 sqm
- 4 rooms,
- 2 bathrooms,
- panoramic covered balconies and terrace
Panoramic garden - swimming pool installment is optional.
Favorable payment schedule, with a PRICE GUARANTEE!
1st installment: 30% - upon conclusion of the purchase contract
2nd installment: 40% - at an advanced structural level
3rd installment: 30% - for turnkey condition
Expected delivery: 2025. I. quarter
Feel free to ask for further details and technical data of the property, as well as for an on-site inspection!
If required, the plot and project can also be purchased with completed plans and technical permits at it's current state (the base work of the house is finished).
Listing price: HUF 649,000,000 (EUR 1,720,000)
Is it important to you to have a premium living experience created with high quality and seasoned with the most modern technical design?
Would you be happy if the interior spaces and design were tailored to you, based on your unique needs?
Would you like to forget about the obligations associated with utility payments?
Do you like the comfort of smart homes?
Do you care about the environment?
All this is offered by this II. district, Máriaremete, Budapest, located newly built house, on a 758 square meter plot, a panoramic property in a peaceful, well built area close to nature environment. The house is easily accessible by public transport, there is a bus stop within 200 m, which connects to the Hűvösvölgy trams. Some of the best kindergartens and schools of the capital can be found in the area, and there are also excellent places for sports, recreation and excursions nearby.
Thanks to carefully thought-out planning work, the house has high-quality technological construction and a lavish panorama, which will provide its residents with a unique sense of life, comfort and tranquility in more than 350 square meters of living space, with 5 rooms and a full-level living-dining-kitchen space, and many other useful areas.
MAIN FEATURES OF THE PROPERTY:
- AA++ energy rating
- high quality construction materials
- Graphite thermal insulation up to 10-20 cm thick
- premium German Viessmann heat pump system
- premium German Stiebel Eltron central heat recovery ventilation system
- premium German AxSun solar system with premium Austrian Fronius inverter
- Honeywell intelligent smart home system
- individually selectable high-quality covers
- cozy, intimate garden
- double garage + covered parking space for one more car
- ground floor terrace with a green roof
- upstairs, panoramic balcony
DESIGN OF THE PROPERTY:
Basement level - 100.6 sqm
- double garage + covered parking space for one more car
- household and mechanical rooms
- hobby room with skylight
- bathroom with shower
Ground floor - 88.11 sqm
- spacious open-plan living room, dining room, kitchen, which has a terrace connection to the back garden
- washroom-toilet
Floor 77.01 sqm
- 4 rooms,
- 2 bathrooms,
- panoramic covered balconies and terrace
Panoramic garden - swimming pool installment is optional.
Favorable payment schedule, with a PRICE GUARANTEE!
1st installment: 30% - upon conclusion of the purchase contract
2nd installment: 40% - at an advanced structural level
3rd installment: 30% - for turnkey condition
Expected delivery: 2025. I. quarter
Feel free to ask for further details and technical data of the property, as well as for an on-site inspection!
If required, the plot and project can also be purchased with completed plans and technical permits at it's current state (the base work of the house is finished).
Listing price: HUF 649,000,000 (EUR 1,720,000)
Registration Number
U0045684
Property Details
Sales
for sale
Legal Status
new
Character
house
Construction Method
brick
Net Size
354.4 m²
Gross Size
425 m²
Plot Size
758 m²
Size of Terrace / Balcony
40.2 m²
Heating
heat pump
Ceiling Height
280 cm
Number of Levels Within the Property
3
Orientation
South-West
View
Green view
Condition
Excellent
Condition of Facade
Excellent
Basement
Independent
Neighborhood
quiet, green
Year of Construction
2024
Number of Bathrooms
4
Garage
Included in the price
Garage Spaces
2
Number of Covered Parking Spots
2
Water
Available
Electricity
Available
Sewer
Available
Storage
Independent
Rooms
open-plan living and dining room
58.14 m²
kitchen
14.4 m²
toilet-washbasin
3.66 m²
staircase
5.61 m²
entryway
5.93 m²
terrace
19 m²
room
13.61 m²
room
12.09 m²
room
12.21 m²
bedroom
15.77 m²
bathroom-toilet
6.68 m²
bathroom-toilet
5.31 m²
terrace
4.75 m²
balcony
7.18 m²
balcony
9.28 m²
garage
43.2 m²
room
21.91 m²
study
11.87 m²
utility room
5.52 m²
bathroom-toilet
5.21 m²
staircase
5.39 m²























