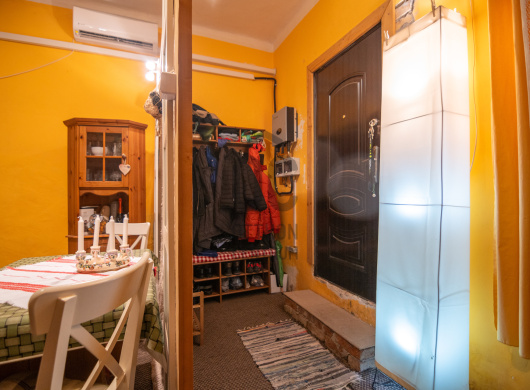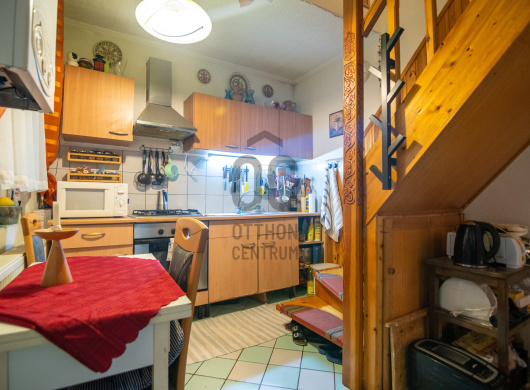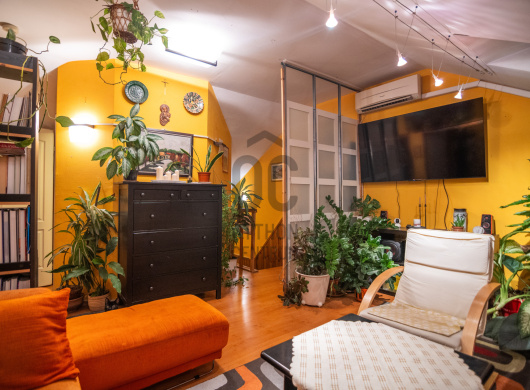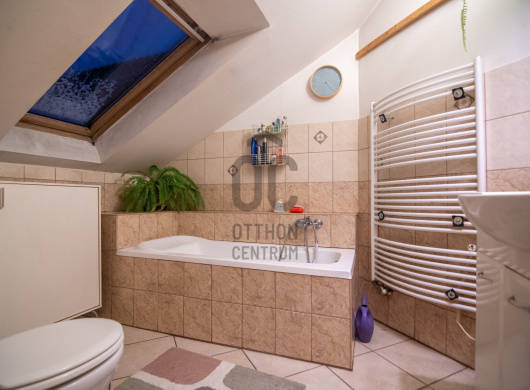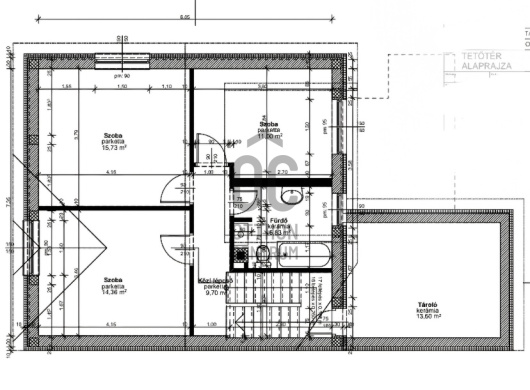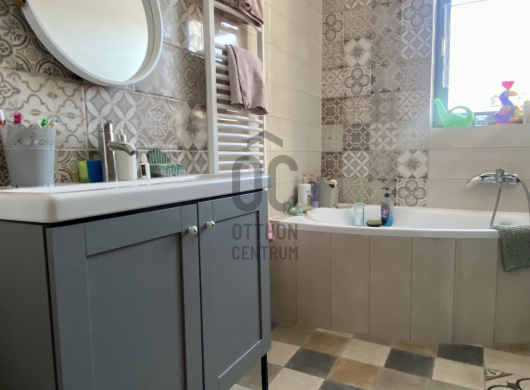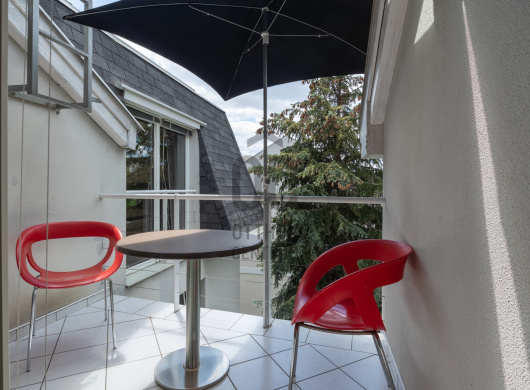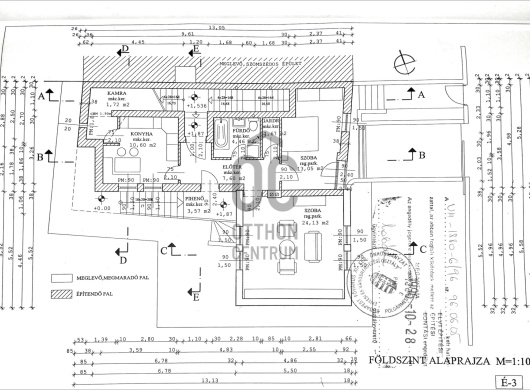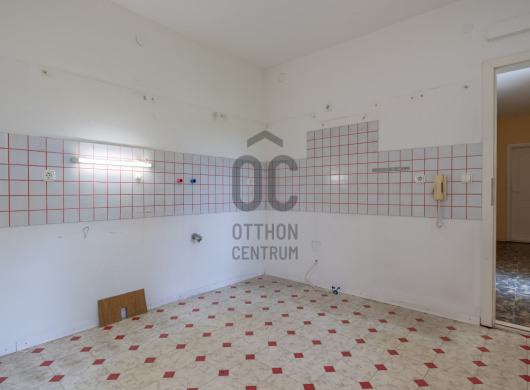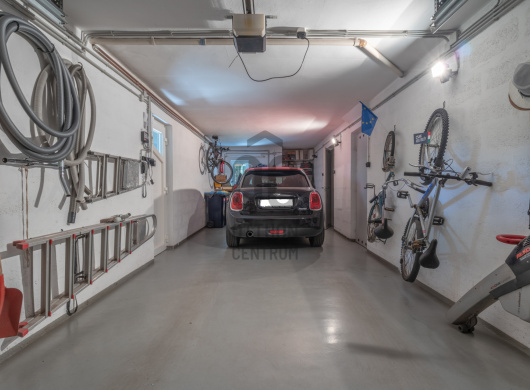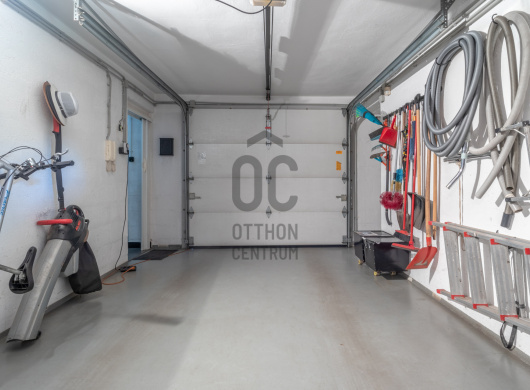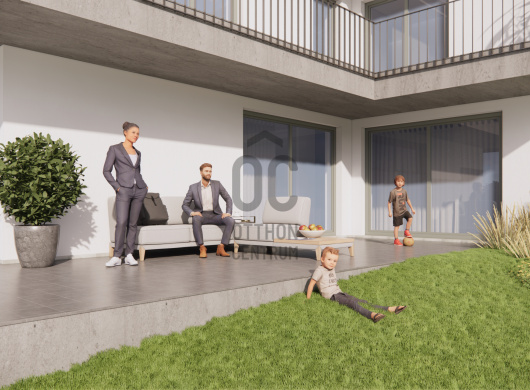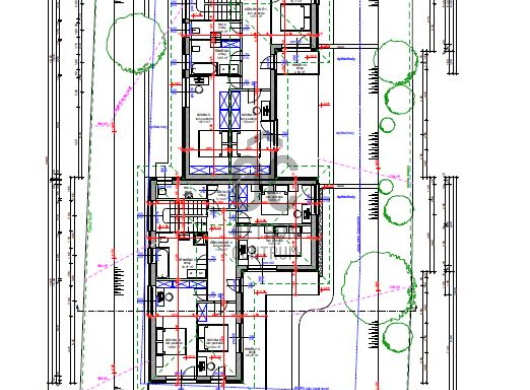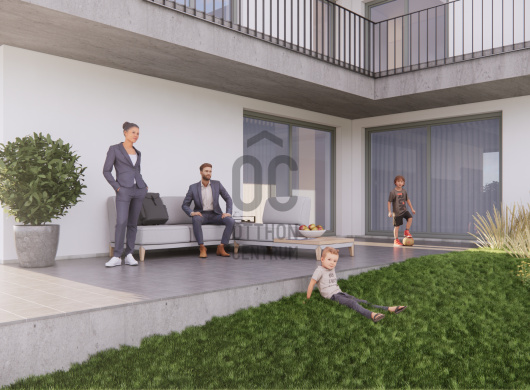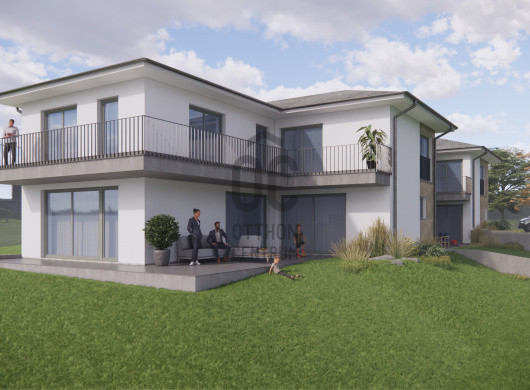For sale house - Budapest XI. kerület
42 property
12 / 42 properties
- for sale house Budapest II. kerület 28
- for sale house Budapest II/A. kerület 69
- for sale house Budapest III. kerület 95
- for sale house Budapest IV. kerület 18
- for sale house Budapest V. kerület 1
- for sale house Budapest VIII. kerület 1
- for sale house Budapest X. kerület 14
- for sale house Budapest XI. kerület 42
- for sale house Budapest XII. kerület 31
- for sale house Budapest XIII. kerület 2
- for sale house Budapest XIV. kerület 24
- for sale house Budapest XIX. kerület 39
- for sale house Budapest XV. kerület 32
- for sale house Budapest XVI. kerület 83
- for sale house Budapest XVII. kerület 86
- for sale house Budapest XVIII. kerület 113
- for sale house Budapest XX. kerület 53
- for sale house Budapest XXI. kerület 32
- for sale house Budapest XXII. kerület 77
- for sale house Budapest XXIII. kerület 30
- for sale house Aba 7
- for sale house Abádszalók 10
- for sale house Abda 2
- for sale house Abony 34
- for sale house Ábrahámhegy 5
- for sale house Ács 6
- for sale house Acsa 1
- for sale house Acsád 1
- for sale house Ácsteszér 3
- for sale house Ádánd 9
- for sale house Adásztevel 3
- for sale house Adony 5
- for sale house Ágasegyháza 1
- for sale house Ágfalva 1
- for sale house Ajka 16
- for sale house Aka 3
- for sale house Akasztó 1
- for sale house Alattyán 1
- for sale house Albertirsa 31
- for sale house Alcsútdoboz 2
- for sale house Alibánfa 1
- for sale house Almásfüzitő 1
- for sale house Álmosd 1
- for sale house Alsóbogát 1
- for sale house Alsónána 1
- for sale house Alsónémedi 10
- for sale house Alsónyék 1
- for sale house Alsóörs 2
- for sale house Alsópáhok 11
- for sale house Alsórajk 1
- for sale house Alsószentiván 1
- for sale house Alsóújlak 4
- for sale house Anarcs 2
- for sale house Andocs 2
- for sale house Andrásfa 1
- for sale house Annavölgy 3
- for sale house Apaj 1
- for sale house Apc 1
- for sale house Áporka 4
- for sale house Apostag 2
- for sale house Aranyosapáti 1
- for sale house Ártánd 1
- for sale house Aszaló 1
- for sale house Aszód 1
- for sale house Aszófő 1
- for sale house Áta 2
- for sale house Babarc 1
- for sale house Babócsa 3
- for sale house Bábolna 1
- for sale house Babót 1
- for sale house Bácsalmás 1
- for sale house Bácsbokod 1
- for sale house Bácsborsód 1
- for sale house Badacsonytomaj 11
- for sale house Badacsonytördemic 5
- for sale house Bag 3
- for sale house Bagamér 1
- for sale house Baj 2
- for sale house Baja 34
- for sale house Bajánsenye 1
- for sale house Bajna 4
- for sale house Bajót 3
- for sale house Bak 3
- for sale house Bakháza 1
- for sale house Bakonszeg 1
- for sale house Bakonya 1
- for sale house Bakonybánk 2
- for sale house Bakonybél 3
- for sale house Bakonycsernye 7
- for sale house Bakonyjákó 1
- for sale house Bakonykúti 3
- for sale house Bakonynána 2
- for sale house Bakonypéterd 2
- for sale house Bakonysárkány 2
- for sale house Bakonyszentiván 1
- for sale house Bakonyszentlászló 4
- for sale house Bakonyszombathely 1
- for sale house Bakonyszücs 1
- for sale house Bakonytamási 2
- for sale house Baksa 4
- for sale house Baktalórántháza 1
- for sale house Baktüttös 1
- for sale house Balajt 2
- for sale house Balatonakali 2
- for sale house Balatonakarattya 3
- for sale house Balatonalmádi 21
- for sale house Balatonberény 4
- for sale house Balatonboglár 6
- for sale house Balatoncsicsó 1
- for sale house Balatonederics 6
- for sale house Balatonendréd 1
- for sale house Balatonfenyves 11
- for sale house Balatonfőkajár 3
- for sale house Balatonföldvár 10
- for sale house Balatonfüred 32
- for sale house Balatonfűzfő 6
- for sale house Balatongyörök 11
- for sale house Balatonkenese 7
- for sale house Balatonkeresztúr 5
- for sale house Balatonlelle 17
- for sale house Balatonmagyaród 2
- for sale house Balatonmáriafürdő 6
- for sale house Balatonőszöd 1
- for sale house Balatonrendes 2
- for sale house Balatonszabadi 14
- for sale house Balatonszárszó 19
- for sale house Balatonszemes 4
- for sale house Balatonszentgyörgy 1
- for sale house Balatonszepezd 6
- for sale house Balatonudvari 2
- for sale house Balatonújlak 3
- for sale house Balatonvilágos 5
- for sale house Balinka 5
- for sale house Ballószög 8
- for sale house Balmazújváros 14
- for sale house Bálványos 3
- for sale house Bana 1
- for sale house Bánokszentgyörgy 4
- for sale house Bánréve 1
- for sale house Barabás 1
- for sale house Baracs 2
- for sale house Baracska 1
- for sale house Báránd 2
- for sale house Barcs 15
- for sale house Barnag 1
- for sale house Bársonyos 1
- for sale house Bátaapáti 1
- for sale house Bátaszék 5
- for sale house Baté 1
- for sale house Bátmonostor 2
- for sale house Bátonyterenye 1
- for sale house Battonya 2
- for sale house Bátya 1
- for sale house Batyk 4
- for sale house Bázakerettye 2
- for sale house Bazsi 2
- for sale house Béb 1
- for sale house Becsehely 7
- for sale house Becsvölgye 2
- for sale house Bedegkér 1
- for sale house Bejcgyertyános 1
- for sale house Békéscsaba 2
- for sale house Bekölce 1
- for sale house Beleg 1
- for sale house Belezna 2
- for sale house Beloiannisz 1
- for sale house Belsősárd 1
- for sale house Benk 1
- for sale house Bénye 2
- for sale house Bérbaltavár 2
- for sale house Beregdaróc 1
- for sale house Berekböszörmény 3
- for sale house Berekfürdő 1
- for sale house Beremend 2
- for sale house Berettyóújfalu 9
- for sale house Berhida 9
- for sale house Berkesd 3
- for sale house Bernecebaráti 1
- for sale house Berzence 5
- for sale house Besenyszög 1
- for sale house Besnyő 2
- for sale house Bezeréd 2
- for sale house Biatorbágy 21
- for sale house Bicsérd 4
- for sale house Bicske 3
- for sale house Biharkeresztes 1
- for sale house Bihartorda 1
- for sale house Birján 1
- for sale house Boba 1
- for sale house Bocfölde 1
- for sale house Boconád 1
- for sale house Bocskaikert 12
- for sale house Boda 1
- for sale house Bodolyabér 1
- for sale house Bodony 1
- for sale house Bodorfa 2
- for sale house Bogád 3
- for sale house Boldog 1
- for sale house Bolhó 3
- for sale house Bóly 2
- for sale house Boncodfölde 1
- for sale house Bonyhád 3
- for sale house Bordány 1
- for sale house Borjád 1
- for sale house Borsodbóta 2
- for sale house Borsodivánka 1
- for sale house Borsodnádasd 3
- for sale house Borsodszentgyörgy 1
- for sale house Borszörcsök 1
- for sale house Borzavár 2
- for sale house Bő 1
- for sale house Böde 1
- for sale house Böhönye 4
- for sale house Bököny 1
- for sale house Börcs 2
- for sale house Bősárkány 2
- for sale house Bucsuszentlászló 1
- for sale house Bucsuta 2
- for sale house Budajenő 3
- for sale house Budakalász 12
- for sale house Budakeszi 25
- for sale house Budaörs 33
- for sale house Budapest II. kerület 28
- for sale house Budapest II/A. kerület 69
- for sale house Budapest III. kerület 95
- for sale house Budapest IV. kerület 18
- for sale house Budapest V. kerület 1
- for sale house Budapest VIII. kerület 1
- for sale house Budapest X. kerület 14
- for sale house Budapest XI. kerület 42
- for sale house Budapest XII. kerület 31
- for sale house Budapest XIII. kerület 2
- for sale house Budapest XIV. kerület 24
- for sale house Budapest XIX. kerület 39
- for sale house Budapest XV. kerület 32
- for sale house Budapest XVI. kerület 83
- for sale house Budapest XVII. kerület 86
- for sale house Budapest XVIII. kerület 113
- for sale house Budapest XX. kerület 53
- for sale house Budapest XXI. kerület 32
- for sale house Budapest XXII. kerület 77
- for sale house Budapest XXIII. kerület 30
- for sale house Bugac 2
- for sale house Bugyi 9
- for sale house Buj 1
- for sale house Buzsák 5
- for sale house Bük 5
- for sale house Bükkösd 1
- for sale house Cák 1
- for sale house Cece 3
- for sale house Cegléd 81
- for sale house Ceglédbercel 6
- for sale house Celldömölk 6
- for sale house Csabdi 1
- for sale house Csabrendek 5
- for sale house Csákberény 2
- for sale house Csákvár 7
- for sale house Csanádpalota 5
- for sale house Csány 2
- for sale house Császár 2
- for sale house Csatár 2
- for sale house Csatka 1
- for sale house Csávoly 4
- for sale house Csécse 1
- for sale house Csehbánya 1
- for sale house Csemő 8
- for sale house Csempeszkopács 1
- for sale house Csenger 1
- for sale house Csengersima 1
- for sale house Csepreg 2
- for sale house Cserdi 1
- for sale house Cserépváralja 1
- for sale house Cserkút 3
- for sale house Cserszegtomaj 37
- for sale house Csesznek 1
- for sale house Csévharaszt 3
- for sale house Csikvánd 1
- for sale house Csipkerek 3
- for sale house Csobánka 2
- for sale house Csókakő 2
- for sale house Csokvaomány 1
- for sale house Csolnok 2
- for sale house Csomád 6
- for sale house Csopak 6
- for sale house Csór 2
- for sale house Csorna 1
- for sale house Csót 1
- for sale house Csöde 2
- for sale house Csögle 1
- for sale house Csömödér 3
- for sale house Csömör 22
- for sale house Csörnyeföld 8
- for sale house Csörög 7
- for sale house Csősz 3
- for sale house Csurgó 7
- for sale house Csurgónagymarton 1
- for sale house Dabas 12
- for sale house Dabrony 2
- for sale house Dág 2
- for sale house Dánszentmiklós 9
- for sale house Dány 6
- for sale house Darány 1
- for sale house Daruszentmiklós 1
- for sale house Dávod 1
- for sale house Debrecen 265
- for sale house Debrecen-Bánk fp. 1
- for sale house Decs 7
- for sale house Dédestapolcsány 1
- for sale house Dég 3
- for sale house Délegyháza 19
- for sale house Demjén 1
- for sale house Dencsháza 2
- for sale house Derecske 4
- for sale house Deszk 1
- for sale house Devecser 3
- for sale house Diósd 29
- for sale house Dióskál 2
- for sale house Dobri 2
- for sale house Domaháza 1
- for sale house Domaszék 1
- for sale house Dombrád 3
- for sale house Domony 7
- for sale house Domoszló 3
- for sale house Dorog 7
- for sale house Döbrönte 1
- for sale house Döge 4
- for sale house Dömös 5
- for sale house Dömsöd 14
- for sale house Dörgicse 4
- for sale house Döröske 2
- for sale house Dudar 3
- for sale house Duka 1
- for sale house Dunaalmás 2
- for sale house Dunabogdány 6
- for sale house Dunaegyháza 1
- for sale house Dunaharaszti 44
- for sale house Dunakeszi 23
- for sale house Dunaszeg 1
- for sale house Dunaszekcső 4
- for sale house Dunaszentgyörgy 3
- for sale house Dunaszentmiklós 1
- for sale house Dunatetétlen 1
- for sale house Dunaújváros 2
- for sale house Dunavarsány 7
- for sale house Dunavecse 2
- for sale house Ebes 10
- for sale house Écs 1
- for sale house Ecséd 1
- for sale house Ecser 9
- for sale house Edelény 7
- for sale house Edve 1
- for sale house Eger 13
- for sale house Egerág 1
- for sale house Egerbakta 1
- for sale house Egerbocs 1
- for sale house Egercsehi 1
- for sale house Egerszalók 1
- for sale house Egervár 1
- for sale house Egervölgy 1
- for sale house Egyek 20
- for sale house Egyházashetye 1
- for sale house Egyházashollós 1
- for sale house Egyházaskesző 2
- for sale house Egyházaskozár 1
- for sale house Előszállás 2
- for sale house Emőd 1
- for sale house Enying 36
- for sale house Eperjeske 1
- for sale house Eplény 2
- for sale house Ercsi 20
- for sale house Érd 132
- for sale house Erdőbénye 1
- for sale house Erdőkertes 17
- for sale house Erdősmecske 7
- for sale house Erdőtelek 1
- for sale house Érpatak 1
- for sale house Érsekcsanád 5
- for sale house Erzsébet 2
- for sale house Esztár 1
- for sale house Eszteregnye 5
- for sale house Esztergályhorváti 3
- for sale house Esztergom 42
- for sale house Etyek 11
- for sale house Fácánkert 1
- for sale house Fadd 9
- for sale house Farád 1
- for sale house Farkasgyepű 1
- for sale house Farkaslyuk 1
- for sale house Farmos 6
- for sale house Fazekasboda 2
- for sale house Fehérgyarmat 1
- for sale house Fehérvárcsurgó 11
- for sale house Felpéc 2
- for sale house Felsőmarác 2
- for sale house Felsőnána 1
- for sale house Felsőnyék 2
- for sale house Felsőörs 5
- for sale house Felsőpáhok 3
- for sale house Felsőpakony 4
- for sale house Felsőpetény 1
- for sale house Felsőrajk 1
- for sale house Felsőszentiván 3
- for sale house Felsőszentmárton 2
- for sale house Felsőszölnök 1
- for sale house Felsőzsolca 1
- for sale house Fényeslitke 3
- for sale house Fenyőfő 1
- for sale house Fertőrákos 2
- for sale house Fertőszentmiklós 4
- for sale house Fityeház 2
- for sale house Fonyód 10
- for sale house Forráskút 1
- for sale house Forró 2
- for sale house Fót 28
- for sale house Füle 3
- for sale house Fülöp 1
- for sale house Fülöpszállás 1
- for sale house Füzesabony 2
- for sale house Galambok 5
- for sale house Galgaguta 2
- for sale house Galgagyörk 2
- for sale house Galgahévíz 6
- for sale house Galgamácsa 5
- for sale house Gálosfa 1
- for sale house Gamás 2
- for sale house Ganna 1
- for sale house Gánt 1
- for sale house Garabonc 2
- for sale house Gárdony 24
- for sale house Gasztony 1
- for sale house Gávavencsellő 3
- for sale house Géberjén 1
- for sale house Gelénes 1
- for sale house Gellénháza 1
- for sale house Gelse 1
- for sale house Gemzse 1
- for sale house Gencsapáti 3
- for sale house Gérce 2
- for sale house Gerde 1
- for sale house Geresdlak 8
- for sale house Gerjen 1
- for sale house Gersekarát 1
- for sale house Gógánfa 1
- for sale house Golop 1
- for sale house Gomba 3
- for sale house Gór 1
- for sale house Gosztola 1
- for sale house Göd 62
- for sale house Gödöllő 36
- for sale house Gönyű 3
- for sale house Görbeháza 2
- for sale house Görcsöny 2
- for sale house Grábóc 1
- for sale house Gutorfölde 3
- for sale house Gyál 34
- for sale house Gyanógeregye 1
- for sale house Gyarmat 2
- for sale house Gyékényes 4
- for sale house Gyenesdiás 22
- for sale house Gyód 3
- for sale house Gyomaendrőd 2
- for sale house Gyömrő 36
- for sale house Gyöngyfa 1
- for sale house Gyöngyös 13
- for sale house Gyöngyöshalász 1
- for sale house Gyöngyösoroszi 3
- for sale house Gyöngyöspata 4
- for sale house Gyöngyössolymos 1
- for sale house Gyöngyöstarján 1
- for sale house Gyönk 1
- for sale house Győr 58
- for sale house Györköny 1
- for sale house Győrság 1
- for sale house Győrszemere 2
- for sale house Győrújbarát 11
- for sale house Győrújfalu 3
- for sale house Győrvár 1
- for sale house Győrzámoly 5
- for sale house Gyugy 2
- for sale house Gyulakeszi 3
- for sale house Gyüre 1
- for sale house Hács 2
- for sale house Hagyárosbörönd 1
- for sale house Hahót 2
- for sale house Hajdúbagos 5
- for sale house Hajdúböszörmény 18
- for sale house Hajdúdorog 1
- for sale house Hajdúhadház 10
- for sale house Hajdúnánás 1
- for sale house Hajdúsámson 40
- for sale house Hajdúszoboszló 32
- for sale house Hajdúszovát 3
- for sale house Hajmáskér 2
- for sale house Halastó 1
- for sale house Halásztelek 24
- for sale house Hangács 3
- for sale house Harc 2
- for sale house Harka 5
- for sale house Harkány 5
- for sale house Harsány 1
- for sale house Hatvan 5
- for sale house Hegyhátszentjakab 2
- for sale house Hegymagas 4
- for sale house Hegyszentmárton 2
- for sale house Helvécia 3
- for sale house Herceghalom 2
- for sale house Hercegszántó 8
- for sale house Heréd 2
- for sale house Héreg 1
- for sale house Herend 5
- for sale house Hernád 9
- for sale house Hét 2
- for sale house Hetvehely 1
- for sale house Heves 1
- for sale house Hévíz 38
- for sale house Hévízgyörk 3
- for sale house Hidas 6
- for sale house Hidegség 1
- for sale house Hímesháza 5
- for sale house Hódmezővásárhely 6
- for sale house Hollád 3
- for sale house Hollókő 2
- for sale house Homokbödöge 1
- for sale house Homokkomárom 1
- for sale house Homokszentgyörgy 2
- for sale house Homorúd 2
- for sale house Hortobágy 1
- for sale house Horvátzsidány 2
- for sale house Hosszúhetény 10
- for sale house Hosszúpályi 10
- for sale house Hosszúpereszteg 2
- for sale house Hosszúvölgy 1
- for sale house Hosztót 1
- for sale house Hőgyész 3
- for sale house Ibrány 5
- for sale house Igal 1
- for sale house Igar 2
- for sale house Iharos 1
- for sale house Iharosberény 1
- for sale house Iklad 2
- for sale house Ikrény 1
- for sale house Ilk 3
- for sale house Inárcs 3
- for sale house Inke 1
- for sale house Iregszemcse 2
- for sale house Isaszeg 14
- for sale house Ispánk 1
- for sale house Iszkaszentgyörgy 2
- for sale house Isztimér 1
- for sale house Iváncsa 3
- for sale house Ják 1
- for sale house Jánd 3
- for sale house Jánosháza 8
- for sale house Jánoshida 1
- for sale house Jármi 1
- for sale house Jásd 1
- for sale house Jászalsószentgyörgy 1
- for sale house Jászapáti 10
- for sale house Jászárokszállás 1
- for sale house Jászberény 14
- for sale house Jászboldogháza 1
- for sale house Jászfényszaru 5
- for sale house Jászjákóhalma 1
- for sale house Jászkarajenő 5
- for sale house Jászkisér 5
- for sale house Jászszentandrás 1
- for sale house Jásztelek 1
- for sale house Jéke 2
- for sale house Jenő 1
- for sale house Jobbágyi 3
- for sale house Juta 1
- for sale house Kacsóta 1
- for sale house Kadarkút 3
- for sale house Kajászó 1
- for sale house Kajdacs 1
- for sale house Kakasd 1
- for sale house Kakucs 4
- for sale house Kál 4
- for sale house Káld 1
- for sale house Kállósemjén 2
- for sale house Kálmánháza 1
- for sale house Kalocsa 5
- for sale house Káloz 2
- for sale house Kapolcs 3
- for sale house Kápolnásnyék 5
- for sale house Kaposfő 1
- for sale house Kaposgyarmat 1
- for sale house Kaposmérő 1
- for sale house Kaposszerdahely 2
- for sale house Kaposvár 16
- for sale house Káptalantóti 1
- for sale house Kapuvár 1
- for sale house Karácsond 1
- for sale house Karád 5
- for sale house Karcag 4
- for sale house Karmacs 5
- for sale house Kartal 3
- for sale house Kaszó 1
- for sale house Katafa 2
- for sale house Kazincbarcika 2
- for sale house Kecskemét 62
- for sale house Kehidakustány 9
- for sale house Kék 2
- for sale house Kékcse 1
- for sale house Kelemér 1
- for sale house Kelevíz 2
- for sale house Kemecse 4
- for sale house Kemendollár 2
- for sale house Kemeneshőgyész 1
- for sale house Kemenessömjén 1
- for sale house Kémes 2
- for sale house Kemestaródfa 1
- for sale house Kengyel 2
- for sale house Kenyeri 2
- for sale house Kercaszomor 1
- for sale house Kerecsend 2
- for sale house Kerecseny 1
- for sale house Kerekegyháza 3
- for sale house Kereki 1
- for sale house Kerepes 23
- for sale house Kerkabarabás 2
- for sale house Kerkafalva 1
- for sale house Kerkakutas 1
- for sale house Kerkateskánd 1
- for sale house Keszeg 1
- for sale house Keszthely 45
- for sale house Kesztölc 2
- for sale house Keszü 3
- for sale house Kéthely 8
- for sale house Kilimán 1
- for sale house Kincsesbánya 1
- for sale house Királyhegyes 1
- for sale house Kisapáti 2
- for sale house Kisapostag 1
- for sale house Kisbágyon 1
- for sale house Kisbajcs 1
- for sale house Kisbér 8
- for sale house Kisberzseny 1
- for sale house Kiscsehi 2
- for sale house Kisecset 1
- for sale house Kisfüzes 1
- for sale house Kisköre 2
- for sale house Kiskunlacháza 24
- for sale house Kisláng 2
- for sale house Kislőd 2
- for sale house Kismaros 5
- for sale house Kisoroszi 1
- for sale house Kisrákos 2
- for sale house Kisrécse 1
- for sale house Kisszékely 1
- for sale house Kisszentmárton 1
- for sale house Kissziget 1
- for sale house Kistarcsa 18
- for sale house Kistokaj 1
- for sale house Kisvárda 24
- for sale house Kisvarsány 2
- for sale house Kiszsidány 2
- for sale house Kocs 1
- for sale house Kocsér 2
- for sale house Kóka 12
- for sale house Kolontár 1
- for sale house Komádi 1
- for sale house Komárom 13
- for sale house Komló 12
- for sale house Komlósd 1
- for sale house Kóny 1
- for sale house Konyár 1
- for sale house Koroncó 1
- for sale house Kosd 3
- for sale house Kótaj 2
- for sale house Kozármisleny 5
- for sale house Köblény 1
- for sale house Kökény 1
- for sale house Kőkút 1
- for sale house Kölesd 1
- for sale house Kömlő 1
- for sale house Körmend 13
- for sale house Környe 5
- for sale house Kőröshegy 1
- for sale house Körösszakál 1
- for sale house Körösszegapáti 1
- for sale house Kőröstetétlen 1
- for sale house Kőszárhegy 3
- for sale house Kőszeg 20
- for sale house Kőszegdoroszló 1
- for sale house Kőszegszerdahely 1
- for sale house Kötcse 3
- for sale house Kőtelek 1
- for sale house Kővágóörs 4
- for sale house Kővágótőttős 1
- for sale house Köveskál 2
- for sale house Kulcs 5
- for sale house Kunhegyes 6
- for sale house Kunmadaras 11
- for sale house Kunszentmiklós 7
- for sale house Kurityán 1
- for sale house Kustánszeg 1
- for sale house Kutas 2
- for sale house Külsővat 1
- for sale house Lábatlan 8
- for sale house Ládbesenyő 1
- for sale house Lajoskomárom 4
- for sale house Lajosmizse 9
- for sale house Lánycsók 1
- for sale house Látrány 3
- for sale house Leányfalu 10
- for sale house Leányvár 2
- for sale house Lengyeltóti 5
- for sale house Lenti 11
- for sale house Lepsény 4
- for sale house Lesenceistvánd 1
- for sale house Lesencetomaj 3
- for sale house Létavértes 8
- for sale house Letenye 22
- for sale house Liget 1
- for sale house Ligetfalva 1
- for sale house Liptód 1
- for sale house Lispeszentadorján 1
- for sale house Liszó 1
- for sale house Lónya 4
- for sale house Lórév 1
- for sale house Lovasberény 2
- for sale house Lovászi 1
- for sale house Lőrinci 3
- for sale house Lövőpetri 2
- for sale house Madaras 1
- for sale house Maglód 19
- for sale house Mágocs 1
- for sale house Magyaralmás 2
- for sale house Magyarbóly 1
- for sale house Magyarcsanád 1
- for sale house Magyaregregy 1
- for sale house Magyarhertelend 5
- for sale house Magyarmecske 1
- for sale house Magyarpolány 2
- for sale house Magyarszék 1
- for sale house Magyarszentmiklós 1
- for sale house Magyarszerdahely 1
- for sale house Majosháza 3
- for sale house Majs 5
- for sale house Makó 10
- for sale house Malomsok 1
- for sale house Mályi 1
- for sale house Mándok 6
- for sale house Mánfa 3
- for sale house Mány 2
- for sale house Marcali 28
- for sale house Marcaltő 1
- for sale house Máriahalom 1
- for sale house Máriakéménd 6
- for sale house Máriapócs 1
- for sale house Markaz 1
- for sale house Márkó 2
- for sale house Marócsa 1
- for sale house Márok 2
- for sale house Martfű 1
- for sale house Martonvásár 4
- for sale house Martonyi 1
- for sale house Mátészalka 4
- for sale house Mátraderecske 3
- for sale house Mátramindszent 1
- for sale house Mátraszentimre 3
- for sale house Mátyus 1
- for sale house Mecseknádasd 3
- for sale house Mecsér 4
- for sale house Meggyeskovácsi 2
- for sale house Mélykút 1
- for sale house Mencshely 1
- for sale house Mende 6
- for sale house Mérges 1
- for sale house Mérk 1
- for sale house Mesztegnyő 1
- for sale house Mezőcsát 2
- for sale house Meződ 1
- for sale house Mezőfalva 3
- for sale house Mezőkomárom 1
- for sale house Mezőkövesd 2
- for sale house Mezőladány 1
- for sale house Mezősas 2
- for sale house Mezőszentgyörgy 4
- for sale house Mezőszilas 4
- for sale house Miháld 3
- for sale house Mihályfa 1
- for sale house Mikebuda 1
- for sale house Mikepércs 8
- for sale house Mikosszéplak 1
- for sale house Mindszent 2
- for sale house Mindszentgodisa 1
- for sale house Mindszentkálla 2
- for sale house Miske 1
- for sale house Miskolc 7
- for sale house Mocsa 1
- for sale house Mogyoród 28
- for sale house Mohács 18
- for sale house Molnári 2
- for sale house Molvány 1
- for sale house Monor 25
- for sale house Monorierdő 7
- for sale house Monostorapáti 2
- for sale house Monostorpályi 2
- for sale house Mór 3
- for sale house Mórichida 2
- for sale house Mosdós 1
- for sale house Mosonmagyaróvár 6
- for sale house Murakeresztúr 6
- for sale house Murarátka 3
- for sale house Muraszemenye 1
- for sale house Nadap 1
- for sale house Nádasd 1
- for sale house Nádasdladány 1
- for sale house Nádudvar 32
- for sale house Nagyacsád 1
- for sale house Nagyatád 4
- for sale house Nagybajcs 1
- for sale house Nagybaracska 6
- for sale house Nagyberény 1
- for sale house Nagycenk 4
- for sale house Nagycsány 1
- for sale house Nagydém 1
- for sale house Nagydobos 2
- for sale house Nagydorog 2
- for sale house Nagyfüged 1
- for sale house Nagyhajmás 1
- for sale house Nagyhalász 1
- for sale house Nagyharsány 2
- for sale house Nagyhegyes 1
- for sale house Nagyigmánd 3
- for sale house Nagyiván 5
- for sale house Nagykálló 3
- for sale house Nagykanizsa 59
- for sale house Nagykapornak 2
- for sale house Nagykarácsony 1
- for sale house Nagykáta 18
- for sale house Nagykorpád 1
- for sale house Nagykovácsi 27
- for sale house Nagykozár 3
- for sale house Nagykőrös 37
- for sale house Nagykörű 1
- for sale house Nagymaros 2
- for sale house Nagyoroszi 2
- for sale house Nagypáli 2
- for sale house Nagyrábé 1
- for sale house Nagyrada 3
- for sale house Nagyrákos 1
- for sale house Nagyrécse 2
- for sale house Nagyréde 2
- for sale house Nagysáp 1
- for sale house Nagyszakácsi 1
- for sale house Nagytarcsa 9
- for sale house Nagytilaj 1
- for sale house Nagyvenyim 2
- for sale house Napkor 5
- for sale house Nárai 1
- for sale house Négyes 1
- for sale house Nemesapáti 1
- for sale house Nemesbük 3
- for sale house Nemesdéd 3
- for sale house Nemesgulács 6
- for sale house Nemeshany 1
- for sale house Nemeskocs 1
- for sale house Nemeskolta 1
- for sale house Nemesrádó 3
- for sale house Nemesrempehollós 2
- for sale house Nemesszalók 1
- for sale house Nemesvámos 3
- for sale house Nemesvid 2
- for sale house Nemesvita 1
- for sale house Németkér 4
- for sale house Neszmély 2
- for sale house Nézsa 2
- for sale house Nick 1
- for sale house Nikla 3
- for sale house Noszlop 1
- for sale house Nova 5
- for sale house Nőtincs 2
- for sale house Nyáregyháza 4
- for sale house Nyársapát 4
- for sale house Nyergesújfalu 4
- for sale house Nyim 1
- for sale house Nyírábrány 8
- for sale house Nyíracsád 1
- for sale house Nyirád 5
- for sale house Nyíradony 2
- for sale house Nyírbátor 1
- for sale house Nyíregyháza 98
- for sale house Nyírlövő 1
- for sale house Nyírmada 4
- for sale house Nyírmártonfalva 1
- for sale house Nyírpazony 6
- for sale house Nyírtass 2
- for sale house Nyírtelek 5
- for sale house Nyúl 1
- for sale house Óbudavár 1
- for sale house Ócsa 10
- for sale house Ócsárd 1
- for sale house Ófalu 1
- for sale house Ófehértó 2
- for sale house Óhid 1
- for sale house Olasz 1
- for sale house Olaszfa 5
- for sale house Olcsva 1
- for sale house Ordacsehi 5
- for sale house Orfű 3
- for sale house Orgovány 4
- for sale house Orosháza 4
- for sale house Oroszlány 3
- for sale house Orosztony 1
- for sale house Oszkó 2
- for sale house Ózd 20
- for sale house Ozora 2
- for sale house Öcs 1
- for sale house Őcsény 1
- for sale house Ölbő 1
- for sale house Őrbottyán 17
- for sale house Őrimagyarósd 2
- for sale house Őriszentpéter 7
- for sale house Örkény 2
- for sale house Örményes 1
- for sale house Őrtilos 1
- for sale house Örvényes 1
- for sale house Ősi 3
- for sale house Öskü 2
- for sale house Öttevény 1
- for sale house Pacsa 2
- for sale house Páka 5
- for sale house Pakod 1
- for sale house Pákozd 14
- for sale house Paks 28
- for sale house Pálfa 1
- for sale house Palkonya 2
- for sale house Pálosvörösmart 1
- for sale house Palotabozsok 6
- for sale house Palotás 2
- for sale house Pamuk 1
- for sale house Pánd 7
- for sale house Pankasz 1
- for sale house Pannonhalma 1
- for sale house Pap 4
- for sale house Pápa 35
- for sale house Pápateszér 3
- for sale house Papkeszi 2
- for sale house Pápoc 1
- for sale house Parád 3
- for sale house Parádsasvár 1
- for sale house Pásztó 2
- for sale house Patak 1
- for sale house Pátka 3
- for sale house Pátroha 2
- for sale house Páty 16
- for sale house Pázmánd 2
- for sale house Pécel 29
- for sale house Pécs 124
- for sale house Pécsely 1
- for sale house Pécsudvard 2
- for sale house Pécsvárad 6
- for sale house Pellérd 3
- for sale house Penc 3
- for sale house Pér 3
- for sale house Perkáta 4
- for sale house Peterd 1
- for sale house Péteri 7
- for sale house Pétfürdő 5
- for sale house Pethőhenye 1
- for sale house Petrikeresztúr 2
- for sale house Petrivente 2
- for sale house Pilis 25
- for sale house Pilisborosjenő 13
- for sale house Piliscsaba 14
- for sale house Pilisjászfalu 9
- for sale house Pilismarót 2
- for sale house Pilisszántó 5
- for sale house Pilisszentiván 3
- for sale house Pilisszentkereszt 6
- for sale house Pilisszentlászló 4
- for sale house Pilisvörösvár 11
- for sale house Pinkamindszent 1
- for sale house Pócsa 1
- for sale house Pócsmegyer 11
- for sale house Pogány 1
- for sale house Pogányszentpéter 1
- for sale house Pókaszepetk 2
- for sale house Polgárdi 9
- for sale house Pomáz 27
- for sale house Poroszló 14
- for sale house Porpác 1
- for sale house Porrogszentkirály 2
- for sale house Porva 2
- for sale house Pölöske 2
- for sale house Pötréte 1
- for sale house Pusztaapáti 1
- for sale house Pusztahencse 1
- for sale house Pusztakovácsi 2
- for sale house Pusztamagyaród 2
- for sale house Pusztaszabolcs 3
- for sale house Pusztaszentlászló 2
- for sale house Pusztavám 1
- for sale house Pusztazámor 2
- for sale house Putnok 2
- for sale house Püspökladány 13
- for sale house Rábacsanak 1
- for sale house Rábahidvég 1
- for sale house Rábakecöl 1
- for sale house Rábapaty 3
- for sale house Rácalmás 3
- for sale house Ráckeresztúr 5
- for sale house Ráckeve 31
- for sale house Rád 2
- for sale house Rádfalva 1
- for sale house Rakacaszend 1
- for sale house Rakamaz 1
- for sale house Rákócziújfalu 1
- for sale house Ramocsa 1
- for sale house Rátót 1
- for sale house Recsk 2
- for sale house Réde 1
- for sale house Rédics 4
- for sale house Regenye 1
- for sale house Regöly 1
- for sale house Rém 1
- for sale house Remeteszőlős 6
- for sale house Répcelak 4
- for sale house Resznek 1
- for sale house Rétközberencs 2
- for sale house Rétság 2
- for sale house Révfülöp 7
- for sale house Ricse 1
- for sale house Rigyác 2
- for sale house Rohod 1
- for sale house Rózsafa 1
- for sale house Röszke 3
- for sale house Rudabánya 1
- for sale house Ságvár 7
- for sale house Sajógalgóc 1
- for sale house Sajókaza 1
- for sale house Sajópálfala 1
- for sale house Sajószentpéter 1
- for sale house Sajtoskál 1
- for sale house Salföld 4
- for sale house Salgótarján 1
- for sale house Salomvár 3
- for sale house Sámod 1
- for sale house Sand 2
- for sale house Sándorfalva 1
- for sale house Sáránd 2
- for sale house Sárbogárd 7
- for sale house Sárisáp 4
- for sale house Sarkad 1
- for sale house Sárkeresztes 1
- for sale house Sárkeresztúr 4
- for sale house Sármellék 2
- for sale house Sárosd 5
- for sale house Sárszentágota 1
- for sale house Sárszentlőrinc 1
- for sale house Sárszentmihály 6
- for sale house Sarud 7
- for sale house Sárvár 6
- for sale house Sásd 1
- for sale house Sáska 1
- for sale house Sávoly 3
- for sale house Sé 2
- for sale house Segesd 1
- for sale house Sellye 1
- for sale house Semjénháza 1
- for sale house Seregélyes 3
- for sale house Siklós 7
- for sale house Siklósbodony 1
- for sale house Simaság 1
- for sale house Sióagárd 2
- for sale house Siófok 107
- for sale house Sirok 1
- for sale house Sitke 1
- for sale house Sokorópátka 1
- for sale house Solt 1
- for sale house Soltvadkert 1
- for sale house Solymár 17
- for sale house Som 1
- for sale house Somberek 3
- for sale house Somlójenő 1
- for sale house Somlóvásárhely 2
- for sale house Somogybabod 1
- for sale house Somogygeszti 2
- for sale house Somogymeggyes 1
- for sale house Somogysámson 3
- for sale house Somogysárd 1
- for sale house Somogysimonyi 3
- for sale house Somogyszentpál 3
- for sale house Somogyszob 1
- for sale house Somogyudvarhely 1
- for sale house Somogyvámos 3
- for sale house Somogyvár 4
- for sale house Somogyviszló 1
- for sale house Somogyzsitfa 1
- for sale house Soponya 2
- for sale house Sopron 19
- for sale house Sormás 3
- for sale house Sorokpolány 1
- for sale house Sóskút 5
- for sale house Sótony 1
- for sale house Sukoró 3
- for sale house Súr 2
- for sale house Surd 2
- for sale house Sükösd 2
- for sale house Sülysáp 12
- for sale house Sümeg 2
- for sale house Sümegcsehi 2
- for sale house Süttő 4
- for sale house Szabadbattyán 9
- for sale house Szabadegyháza 2
- for sale house Szabadkígyós 1
- for sale house Szabadszállás 1
- for sale house Szabolcs 1
- for sale house Szabolcsbáka 2
- for sale house Szada 18
- for sale house Szajk 1
- for sale house Szakoly 2
- for sale house Szakony 1
- for sale house Szalapa 4
- for sale house Szálka 2
- for sale house Szalkszentmárton 2
- for sale house Szalonna 1
- for sale house Szamosangyalos 1
- for sale house Szamoskér 1
- for sale house Szamossályi 1
- for sale house Szántód 7
- for sale house Szany 1
- for sale house Szápár 1
- for sale house Szárliget 1
- for sale house Szarvasgede 1
- for sale house Szarvaskend 2
- for sale house Szászvár 3
- for sale house Szatmárcseke 1
- for sale house Szatymaz 1
- for sale house Százhalombatta 19
- for sale house Szécsény 1
- for sale house Szécsisziget 2
- for sale house Szederkény 1
- for sale house Szedres 4
- for sale house Szeged 11
- for sale house Szegerdő 3
- for sale house Szegvár 1
- for sale house Székelyszabar 1
- for sale house Székesfehérvár 89
- for sale house Szekszárd 47
- for sale house Szeleste 1
- for sale house Szendehely 1
- for sale house Szendrő 4
- for sale house Szentantalfa 2
- for sale house Szentbékkálla 2
- for sale house Szente 1
- for sale house Szentendre 45
- for sale house Szentgál 1
- for sale house Szentgotthárd 4
- for sale house Szentgyörgyvár 2
- for sale house Szentgyörgyvölgy 1
- for sale house Szentkatalin 2
- for sale house Szentkirályszabadja 4
- for sale house Szentliszló 1
- for sale house Szentlőrinc 9
- for sale house Szentlőrinckáta 1
- for sale house Szentmártonkáta 6
- for sale house Szentpéterúr 3
- for sale house Szenyér 1
- for sale house Szepetnek 10
- for sale house Szerecseny 2
- for sale house Szeremle 2
- for sale house Szigetbecse 12
- for sale house Szigetcsép 5
- for sale house Szigethalom 42
- for sale house Szigetmonostor 7
- for sale house Szigetszentmárton 6
- for sale house Szigetszentmiklós 64
- for sale house Szigetújfalu 1
- for sale house Szigetvár 6
- for sale house Szigliget 7
- for sale house Szikszó 1
- for sale house Szilvágy 1
- for sale house Szilvásvárad 5
- for sale house Szin 1
- for sale house Szob 2
- for sale house Szokolya 2
- for sale house Szólád 2
- for sale house Szolnok 21
- for sale house Szombathely 39
- for sale house Szomód 3
- for sale house Szomolya 3
- for sale house Sződ 1
- for sale house Sződliget 15
- for sale house Szőkéd 2
- for sale house Szőkedencs 1
- for sale house Szőlősgyörök 3
- for sale house Szuhakálló 1
- for sale house Szulok 1
- for sale house Szurdokpüspöki 1
- for sale house Szűcsi 1
- for sale house Szűr 3
- for sale house Tab 1
- for sale house Táborfalva 3
- for sale house Tác 1
- for sale house Tahitótfalu 19
- for sale house Takácsi 1
- for sale house Taksony 15
- for sale house Tállya 1
- for sale house Tamási 2
- for sale house Tápióbicske 11
- for sale house Tápiógyörgye 6
- for sale house Tápióság 7
- for sale house Tápiószecső 13
- for sale house Tápiószele 12
- for sale house Tápiószentmárton 29
- for sale house Tápiószőlős 2
- for sale house Táplánszentkereszt 2
- for sale house Tapolca 25
- for sale house Tapsony 3
- for sale house Tarany 1
- for sale house Tarcal 1
- for sale house Tardos 4
- for sale house Tárnok 6
- for sale house Tarpa 1
- for sale house Taszár 1
- for sale house Tát 3
- for sale house Tata 13
- for sale house Tatabánya 16
- for sale house Téglás 7
- for sale house Teleki 1
- for sale house Telki 6
- for sale house Tengőd 2
- for sale house Tés 2
- for sale house Teskánd 3
- for sale house Tét 2
- for sale house Tevel 1
- for sale house Tibolddaróc 1
- for sale house Tihany 3
- for sale house Tilaj 2
- for sale house Tinnye 1
- for sale house Tiszaadony 1
- for sale house Tiszabábolna 1
- for sale house Tiszabercel 1
- for sale house Tiszabezdéd 1
- for sale house Tiszacsege 13
- for sale house Tiszadada 2
- for sale house Tiszaderzs 3
- for sale house Tiszadob 1
- for sale house Tiszaeszlár 2
- for sale house Tiszaföldvár 4
- for sale house Tiszafüred 34
- for sale house Tiszaigar 2
- for sale house Tiszajenő 1
- for sale house Tiszakanyár 3
- for sale house Tiszakécske 1
- for sale house Tiszakerecseny 1
- for sale house Tiszalök 1
- for sale house Tiszanagyfalu 1
- for sale house Tiszanána 3
- for sale house Tiszaörs 3
- for sale house Tiszapüspöki 1
- for sale house Tiszasüly 1
- for sale house Tiszaszentimre 4
- for sale house Tiszasziget 1
- for sale house Tiszaszőlős 7
- for sale house Tiszatenyő 2
- for sale house Tiszavalk 1
- for sale house Tiszavárkony 1
- for sale house Tiszavasvári 1
- for sale house Tiszavid 3
- for sale house Tóalmás 14
- for sale house Tófej 3
- for sale house Tokod 4
- for sale house Tokodaltáró 3
- for sale house Tokorcs 1
- for sale house Tolna 9
- for sale house Tomor 2
- for sale house Tompaládony 1
- for sale house Tordas 5
- for sale house Tormafölde 1
- for sale house Tornyiszentmiklós 5
- for sale house Tornyospálca 2
- for sale house Torony 1
- for sale house Tószeg 1
- for sale house Tótszentmárton 4
- for sale house Tótszerdahely 5
- for sale house Tótvázsony 2
- for sale house Tök 3
- for sale house Tököl 15
- for sale house Töltéstava 1
- for sale house Törökbálint 27
- for sale house Törökszentmiklós 5
- for sale house Törtel 12
- for sale house Tunyogmatolcs 2
- for sale house Tura 11
- for sale house Túristvándi 1
- for sale house Túrony 2
- for sale house Tuzsér 2
- for sale house Türje 4
- for sale house Tüskevár 1
- for sale house Ugod 1
- for sale house Újfehértó 5
- for sale house Újhartyán 2
- for sale house Újkér 1
- for sale house Újlengyel 1
- for sale house Újlőrincfalva 1
- for sale house Újszász 3
- for sale house Újszilvás 6
- for sale house Újudvar 6
- for sale house Úny 2
- for sale house Uppony 1
- for sale house Úrhida 8
- for sale house Úri 6
- for sale house Úrkút 2
- for sale house Üllő 21
- for sale house Üröm 19
- for sale house Vác 26
- for sale house Váchartyán 7
- for sale house Vácrátót 8
- for sale house Vácszentlászló 3
- for sale house Vág 1
- for sale house Vajta 1
- for sale house Vál 2
- for sale house Valkó 1
- for sale house Valkonya 2
- for sale house Vállus 2
- for sale house Vámospércs 3
- for sale house Vámosszabadi 2
- for sale house Váncsod 3
- for sale house Vanyarc 2
- for sale house Vanyola 1
- for sale house Várdomb 2
- for sale house Várfölde 1
- for sale house Városföld 2
- for sale house Városlőd 1
- for sale house Várpalota 18
- for sale house Várvölgy 3
- for sale house Vasad 1
- for sale house Vasalja 1
- for sale house Vásárosnamény 19
- for sale house Vashosszúfalu 1
- for sale house Vaskút 3
- for sale house Vaspör 3
- for sale house Vasvár 4
- for sale house Vaszar 2
- for sale house Vécs 1
- for sale house Vecsés 22
- for sale house Vékény 1
- for sale house Velem 3
- for sale house Velence 20
- for sale house Velény 1
- for sale house Véménd 4
- for sale house Vép 3
- for sale house Vereb 1
- for sale house Veresegyház 39
- for sale house Verőce 9
- for sale house Verpelét 2
- for sale house Verseg 1
- for sale house Versend 4
- for sale house Vérteskethely 1
- for sale house Vértesszőlős 1
- for sale house Vértestolna 1
- for sale house Vése 1
- for sale house Veszprém 15
- for sale house Vid 1
- for sale house Vigántpetend 1
- for sale house Villány 5
- for sale house Villánykövesd 1
- for sale house Vindornyafok 1
- for sale house Visegrád 4
- for sale house Visonta 2
- for sale house Viszák 2
- for sale house Vízvár 5
- for sale house Vokány 1
- for sale house Vonyarcvashegy 19
- for sale house Vöröstó 1
- for sale house Záhony 2
- for sale house Zákány 3
- for sale house Zákányfalu 1
- for sale house Zalabaksa 1
- for sale house Zalabér 4
- for sale house Zalacsány 11
- for sale house Zalacséb 2
- for sale house Zalaegerszeg 58
- for sale house Zalagyömörő 1
- for sale house Zalahaláp 3
- for sale house Zalaháshágy 1
- for sale house Zalaistvánd 1
- for sale house Zalakaros 19
- for sale house Zalakomár 7
- for sale house Zalalövő 11
- for sale house Zalaszabar 7
- for sale house Zalaszántó 2
- for sale house Zalaszentbalázs 4
- for sale house Zalaszentgrót 14
- for sale house Zalaszentiván 2
- for sale house Zalaszentlászló 3
- for sale house Zalaszentmárton 1
- for sale house Zalaszentmihály 4
- for sale house Zalatárnok 4
- for sale house Zalaújlak 1
- for sale house Zalavár 2
- for sale house Zalavég 2
- for sale house Zamárdi 20
- for sale house Zámoly 3
- for sale house Zánka 7
- for sale house Zebegény 5
- for sale house Zics 3
- for sale house Zirc 2
- for sale house Zók 1
- for sale house Zsámbék 4
- for sale house Zsámbok 10
- for sale house Zselicszentpál 1
- for sale house Zsombó 2
- for rent house Ács 1
- for rent house Balatonkenese 1
- for rent house Baracska 1
- for rent house Berettyóújfalu 1
- for rent house Budakalász 1
- for rent house Budaörs 1
- for rent house Budapest II. kerület 3
- for rent house Budapest II/A. kerület 7
- for rent house Budapest III. kerület 4
- for rent house Budapest XII. kerület 5
- for rent house Budapest XIV. kerület 1
- for rent house Budapest XVI. kerület 4
- for rent house Budapest XX. kerület 2
- for rent house Budapest XXI. kerület 1
- for rent house Debrecen 13
- for rent house Dunakeszi 2
- for rent house Dunaszentgyörgy 1
- for rent house Enying 1
- for rent house Fót 1
- for rent house Gárdony 1
- for rent house Göd 7
- for rent house Gyál 1
- for rent house Győrzámoly 1
- for rent house Hajdúszoboszló 2
- for rent house Ikrény 1
- for rent house Iváncsa 1
- for rent house Kecskemét 2
- for rent house Komárom 1
- for rent house Kőszegszerdahely 1
- for rent house Mogyoród 1
- for rent house Nagybajcs 1
- for rent house Nagykanizsa 2
- for rent house Nagykovácsi 1
- for rent house Nyíregyháza 8
- for rent house Nyírpazony 1
- for rent house Pápa 2
- for rent house Pécs 1
- for rent house Piliscsaba 1
- for rent house Polgár 1
- for rent house Pusztaszabolcs 1
- for rent house Siófok 3
- for rent house Solymár 1
- for rent house Szeged 1
- for rent house Székesfehérvár 1
- for rent house Szentendre 1
- for rent house Szigetmonostor 1
- for rent house Tata 2
- for rent house Tatabánya 1
- for rent house Tököl 1
- for rent house Törökbálint 1
- for rent house Újfehértó 1
- for rent house Üröm 2
- for rent house Váchartyán 1
- for rent house Vecsés 1
- for rent house Velem 1
- for rent house Veresegyház 1

























