89 000 000 Ft
220 000 €
- 150m²
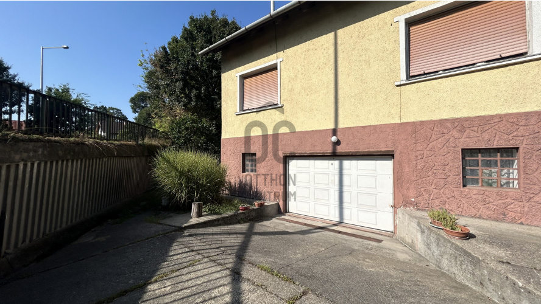
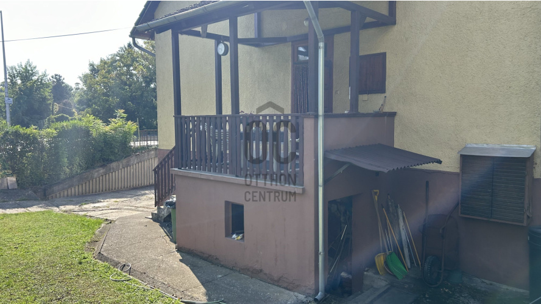
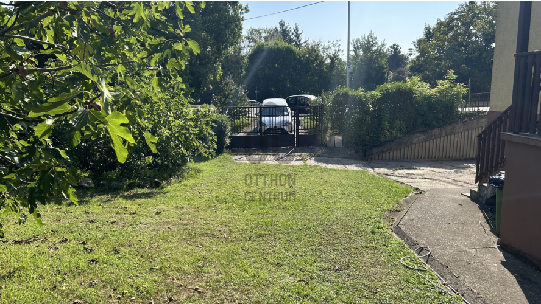
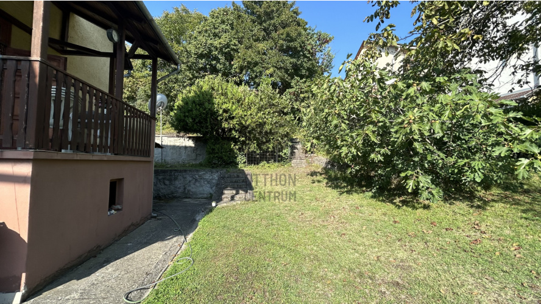
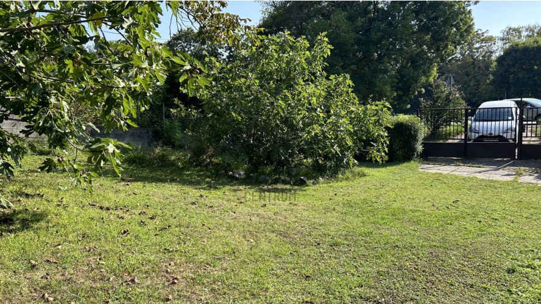
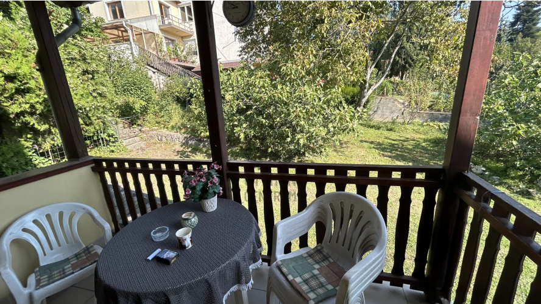
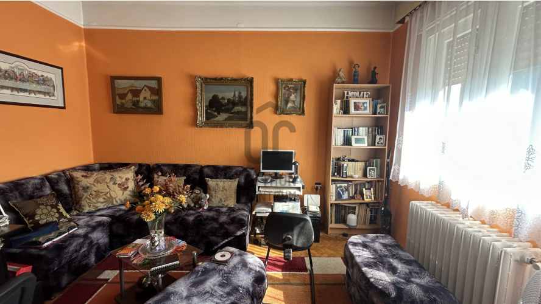
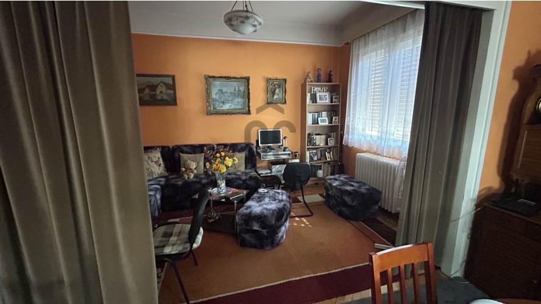
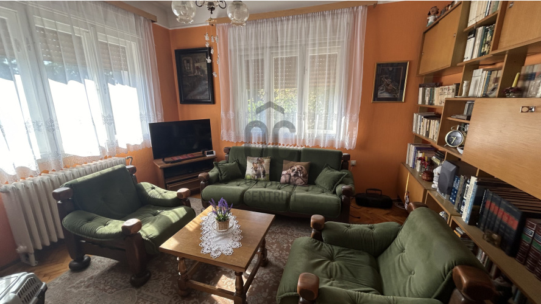
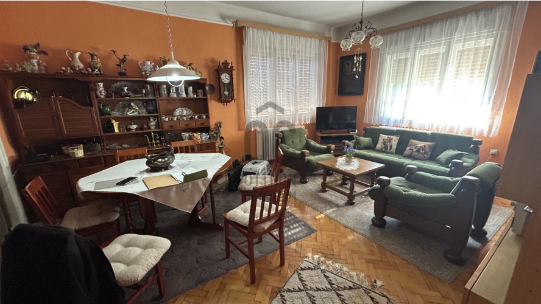
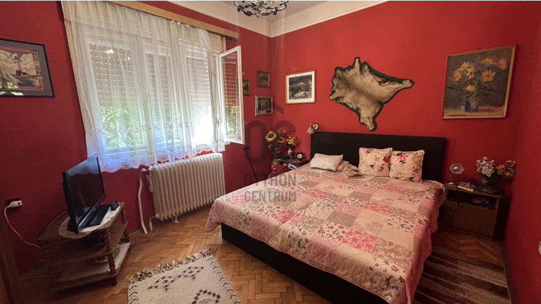
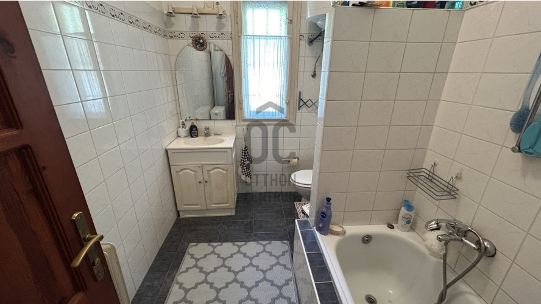
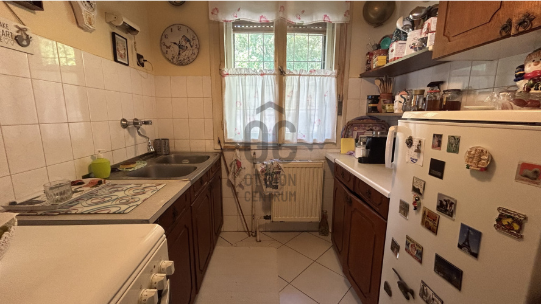
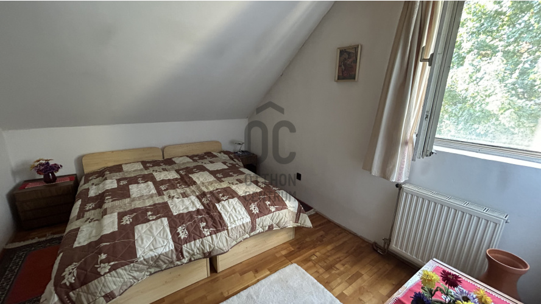
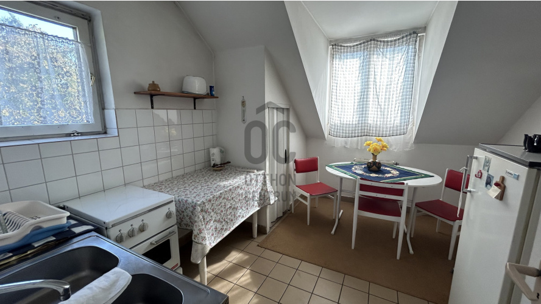
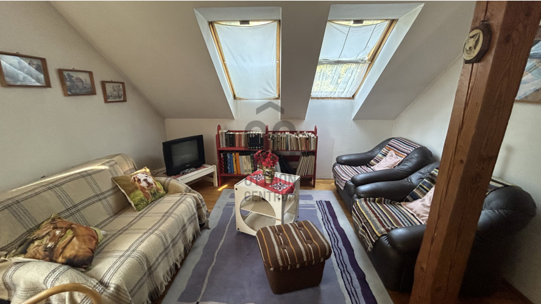
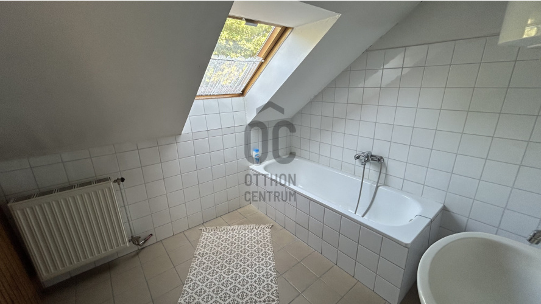
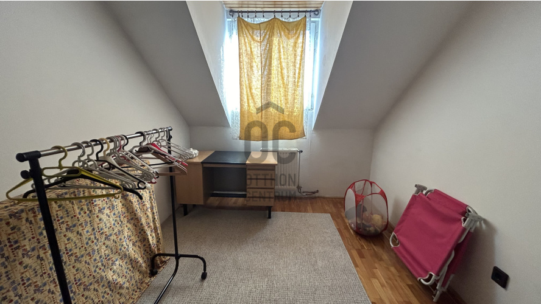
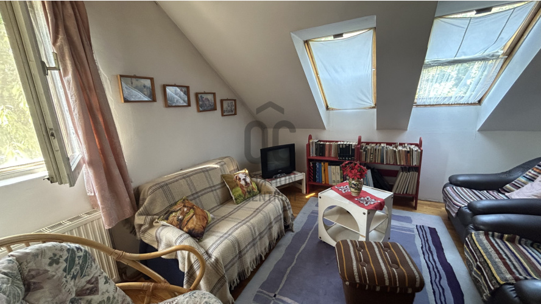
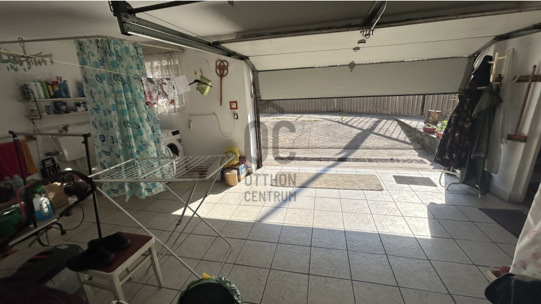
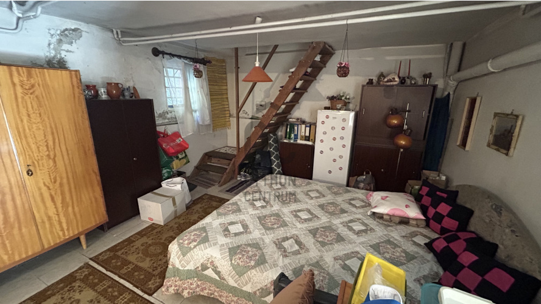
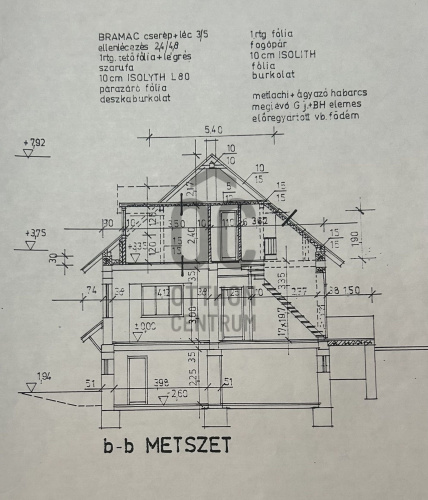
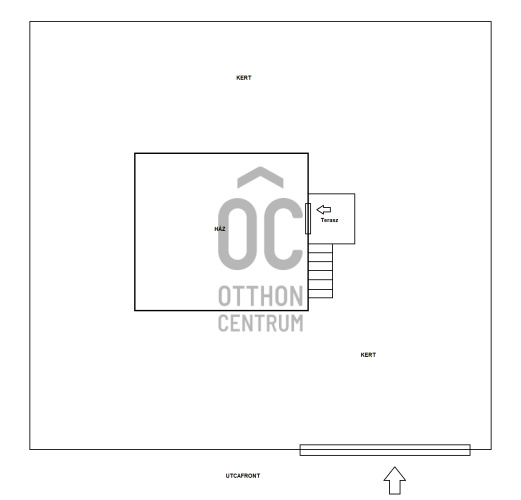
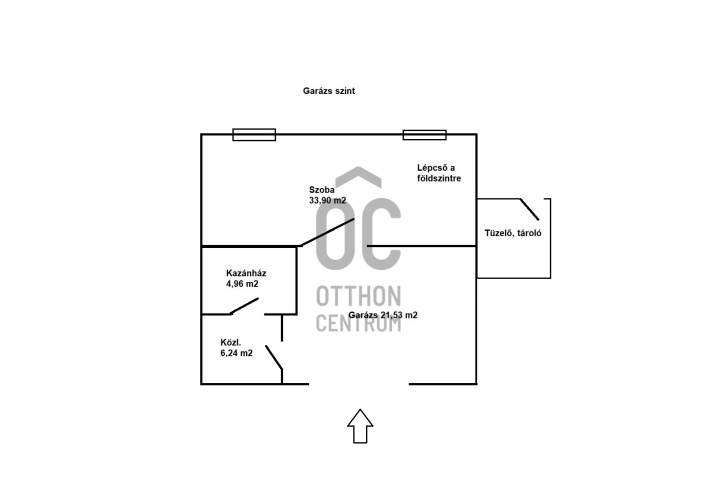
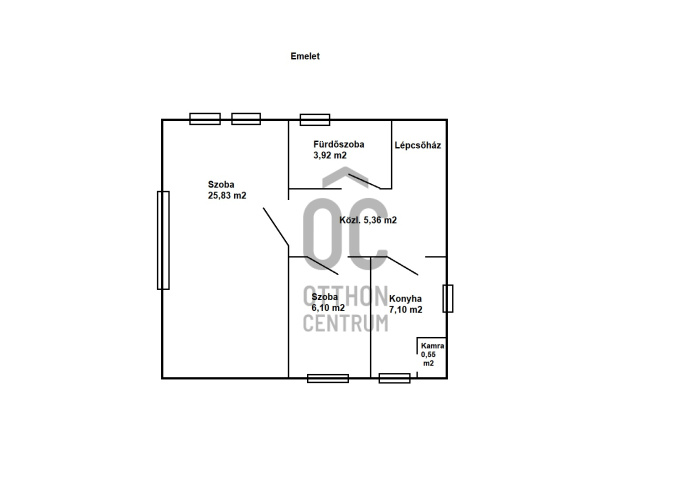
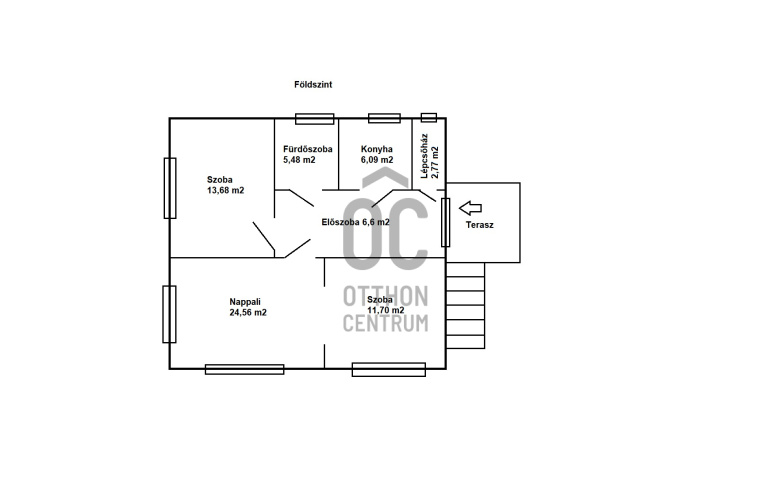
In Szentendre, directly next to the 11, business premises, family house!
For sale in Szentendré, on the Dunakanyar körút, close to Papsziget, a net 150 sqm, internal 3-storey (including garage level), 6-room family house with a terrace, on a plot of 827 sqm, which, due to its location, can be operated excellently as a business premises!
- It is centrally located in Szentendre, on the Danube Bend, close to Papsziget
- A bus is available within 2 minutes, from where you can easily get to downtown Szentendre, Visegrad, Pismány or Budapest
- Internal 3-storey building, the garage, the boiler house and a room are located on the basement level
- On the ground floor there is a spacious living room, 2 bedrooms, 1 bathroom, kitchen, and the 7.82 sqm terrace opens from here
- Upstairs, the attic has been built in, with a kitchen, bathroom and 2 separate rooms. There is also a separate entrance from the garden, so it can also be used as a multi-generational space
- The garden is 827 square meters in size, in addition to the garage, cars can also be parked here
Due to the spacious spaces, well-separated levels, and the possibility of parking, it is an ideal choice for entrepreneurs (they can also work from home).
It is easily accessible from the street front and can be posted if someone were to advertise and promote their business!
If you like it and want to see it, feel free to call me!
- It is centrally located in Szentendre, on the Danube Bend, close to Papsziget
- A bus is available within 2 minutes, from where you can easily get to downtown Szentendre, Visegrad, Pismány or Budapest
- Internal 3-storey building, the garage, the boiler house and a room are located on the basement level
- On the ground floor there is a spacious living room, 2 bedrooms, 1 bathroom, kitchen, and the 7.82 sqm terrace opens from here
- Upstairs, the attic has been built in, with a kitchen, bathroom and 2 separate rooms. There is also a separate entrance from the garden, so it can also be used as a multi-generational space
- The garden is 827 square meters in size, in addition to the garage, cars can also be parked here
Due to the spacious spaces, well-separated levels, and the possibility of parking, it is an ideal choice for entrepreneurs (they can also work from home).
It is easily accessible from the street front and can be posted if someone were to advertise and promote their business!
If you like it and want to see it, feel free to call me!
Regisztrációs szám
UZ017743
Az ingatlan adatai
Értékesités
eladó
Jogi státusz
használt
Jelleg
üzleti célú
Típus
teljes épület
Építési mód
tégla
Méret
150 m²
Telek méret
827 m²
Terasz / erkély mérete
7,8 m²
Föld feletti nettó méret
150 m²
Fűtés
Gáz cirkó
Belmagasság
300 cm
Lakáson belüli szintszám
2
Panoráma
városi panoráma, Zöldre néző panoráma
Állapot
Átlagos
Homlokzat állapota
Átlagos
Építés éve
1960
Garázs férőhely
2
Víz
Van
Gáz
Van
Villany
Van
Csatorna
Van
Vízpart távolsága
500 méterre
Láthatóság
Forgalmas főútról jól látható
Megközelíthetőseg
Forgalmas főútról nyíló bejárat
Hasznosítás
tulajdosnos használja
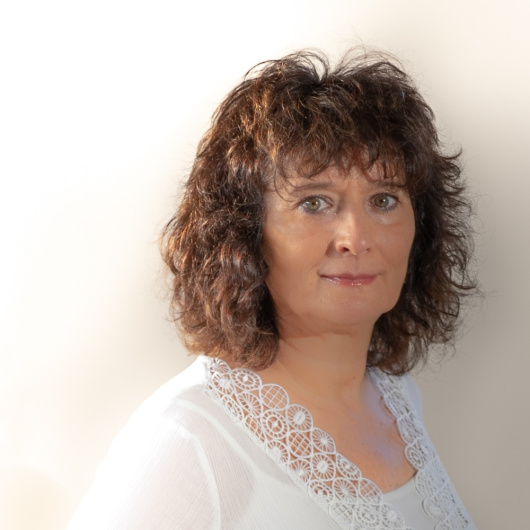
Durucskó Gabriella
Hitelszakértő






































