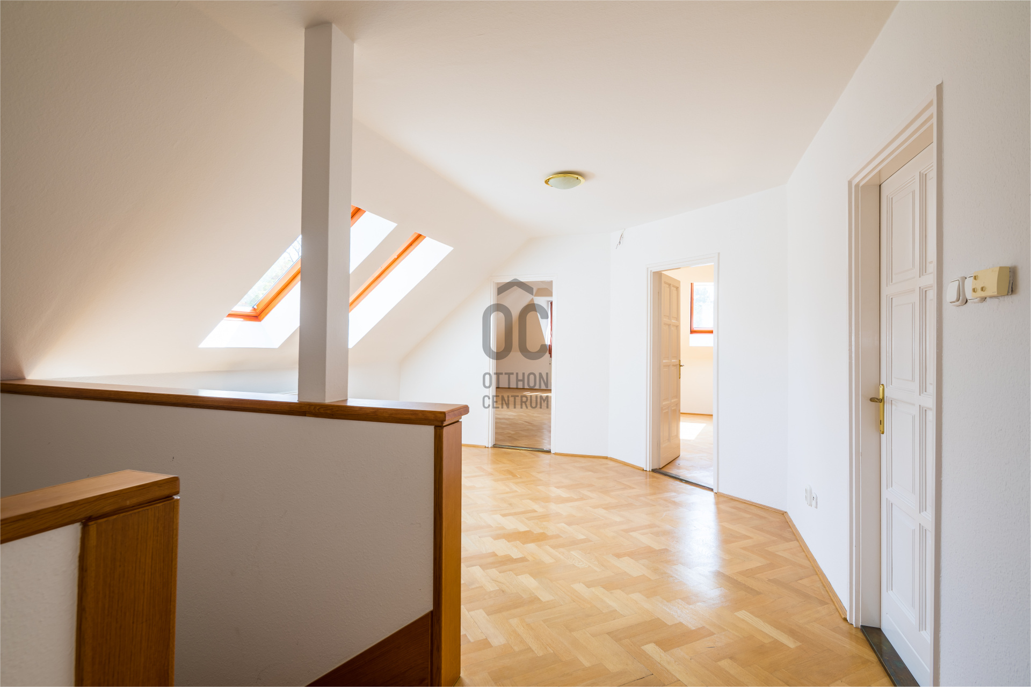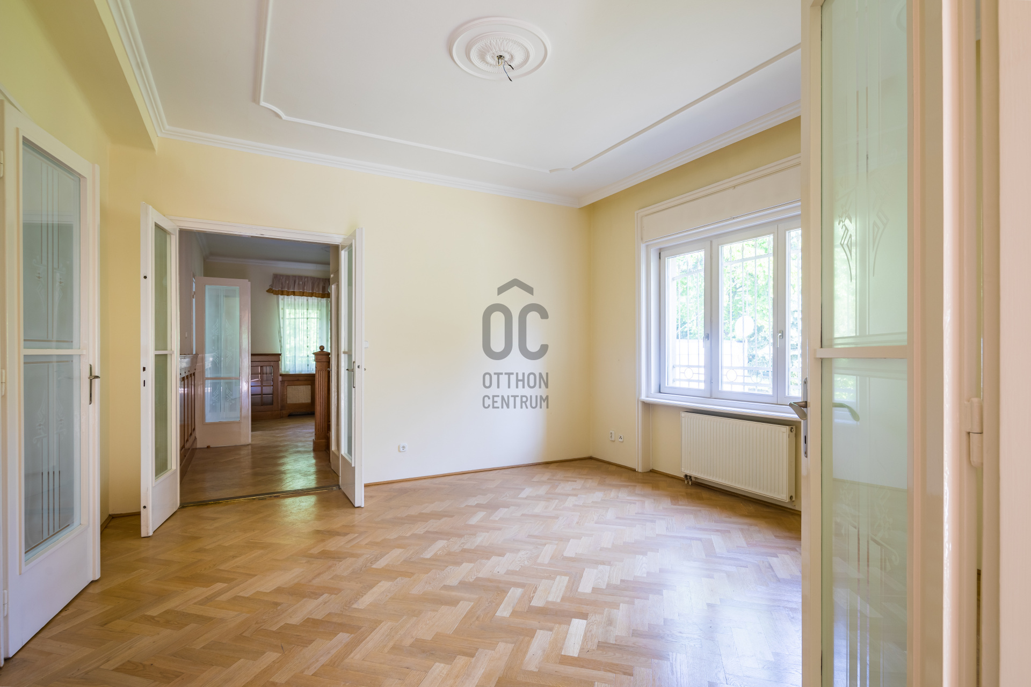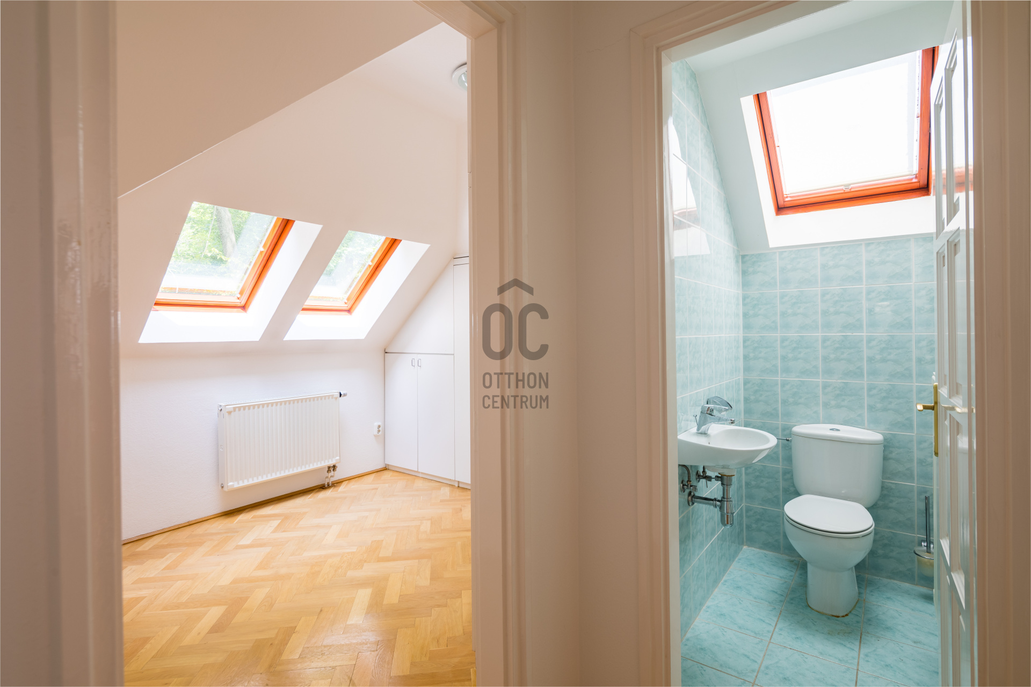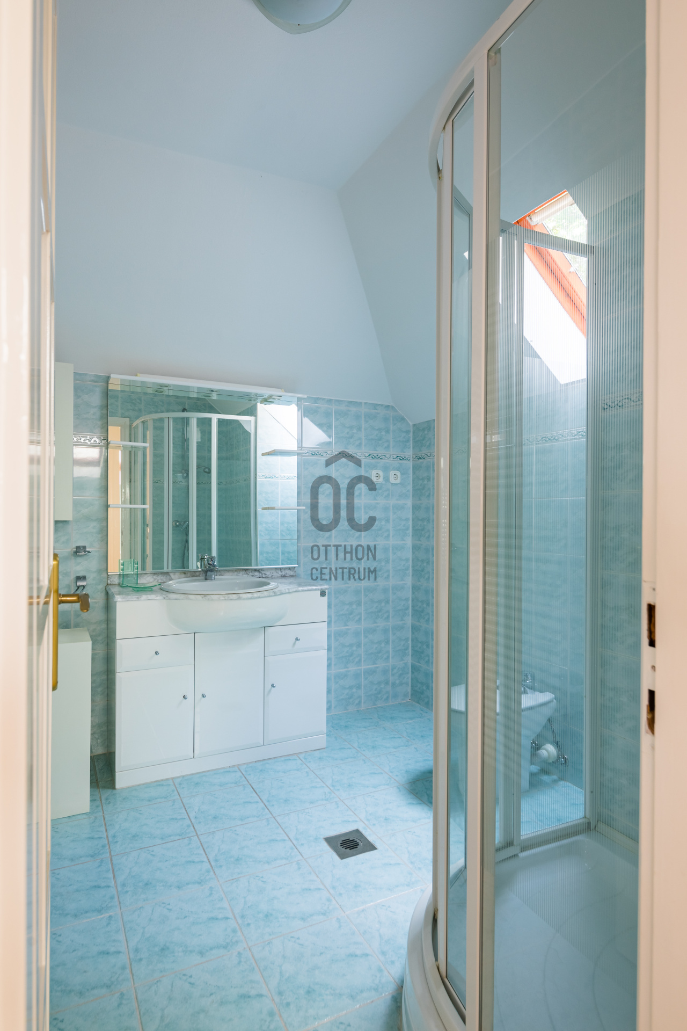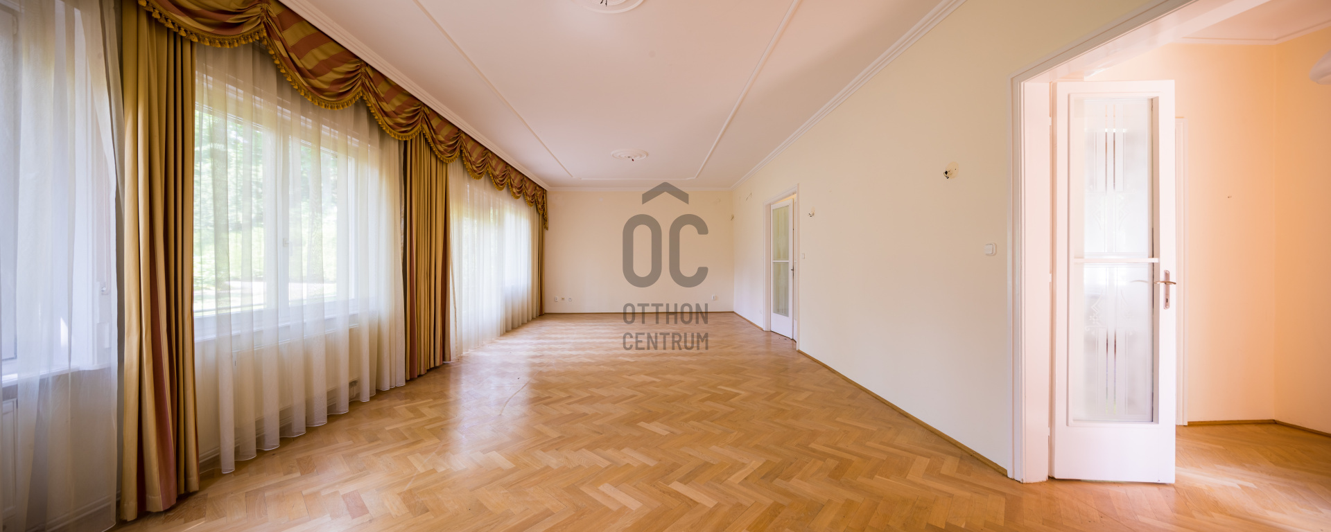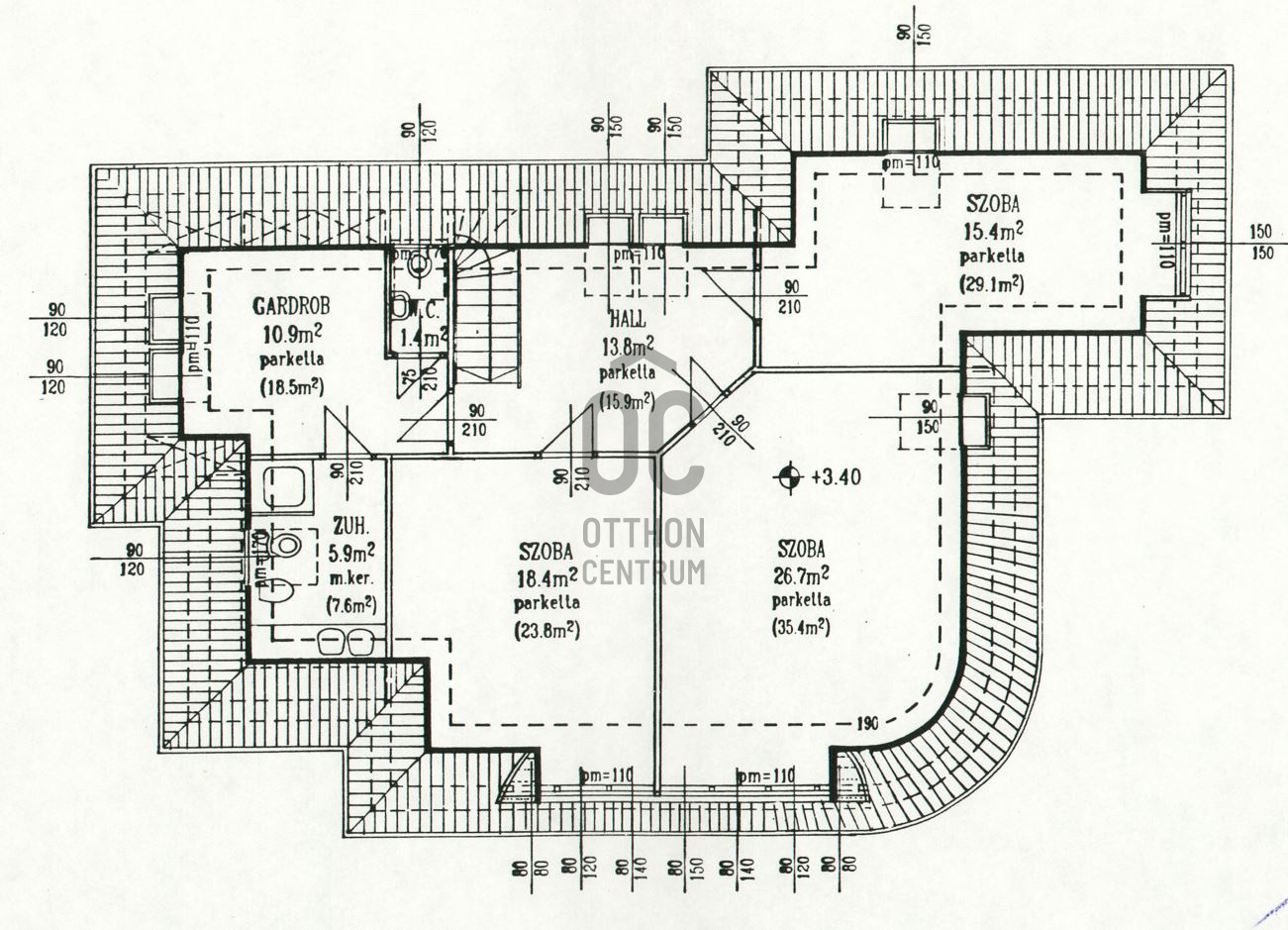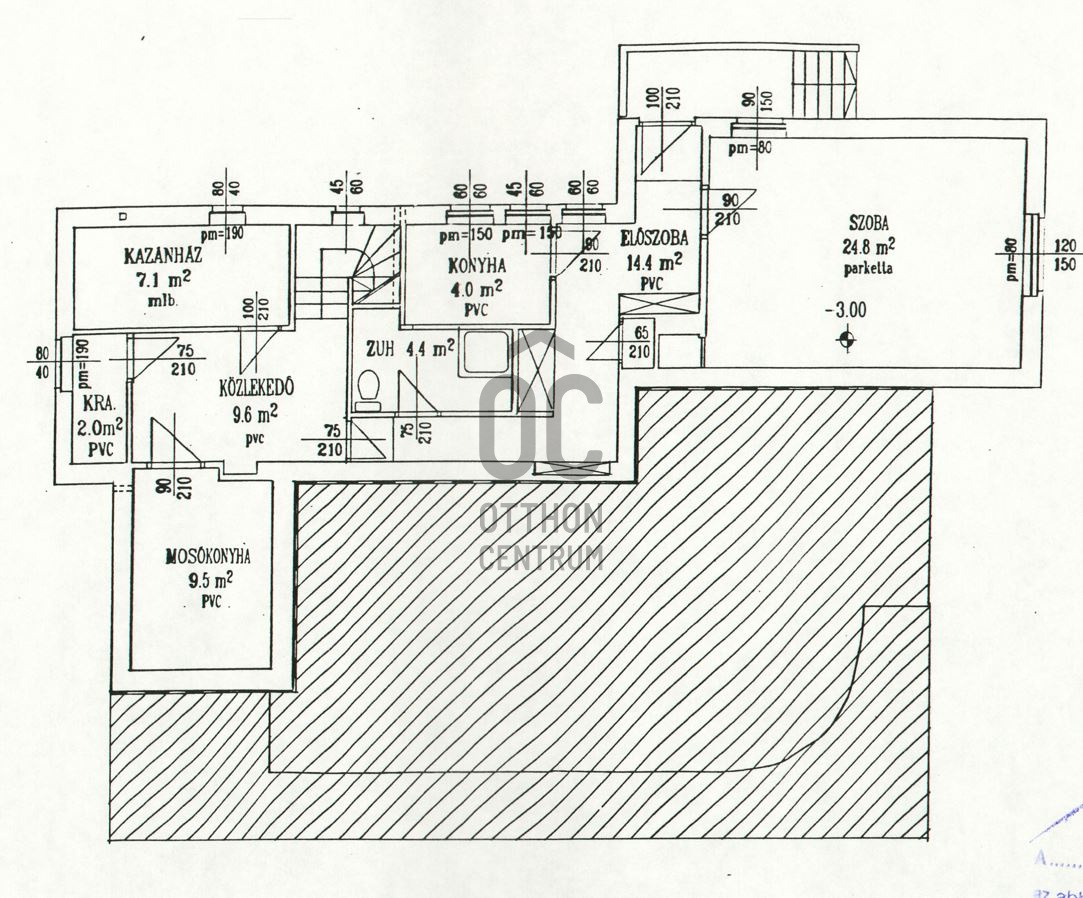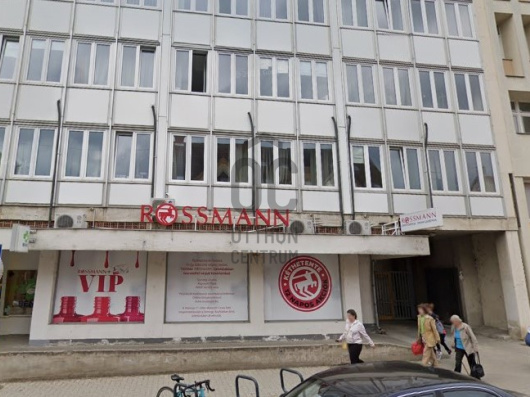690,000,000 Ft
1,667,000 €
- 332m²
- 7 Rooms
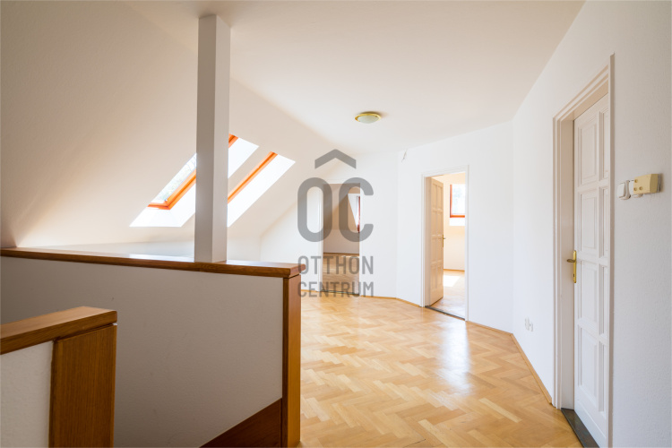
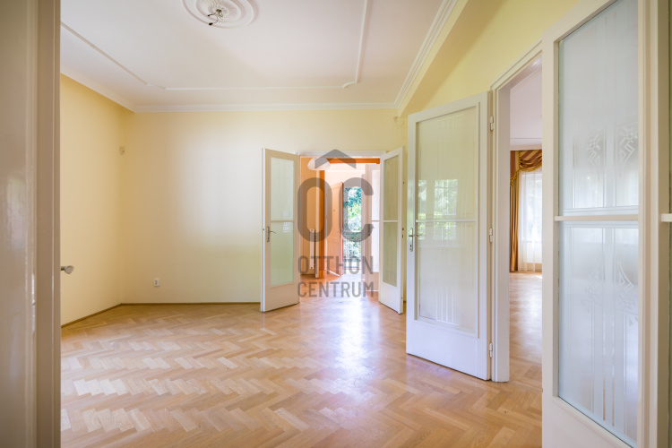
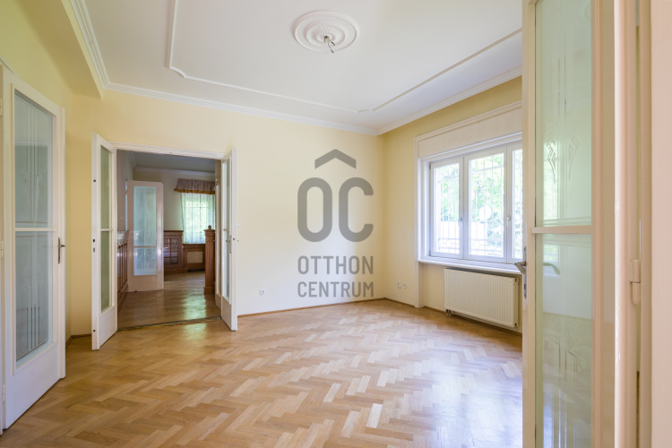
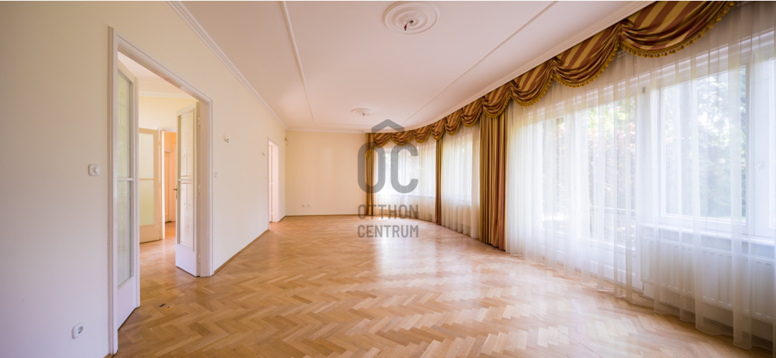
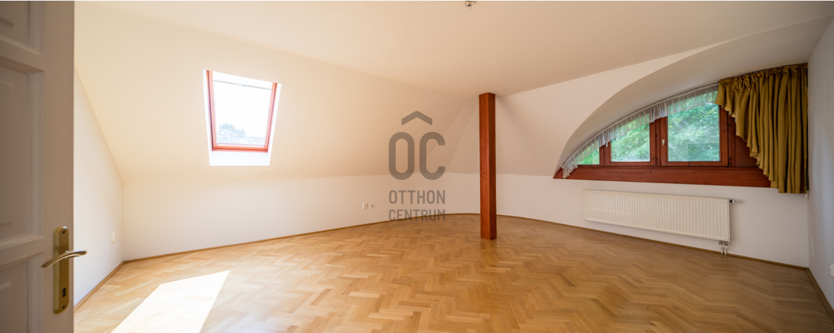
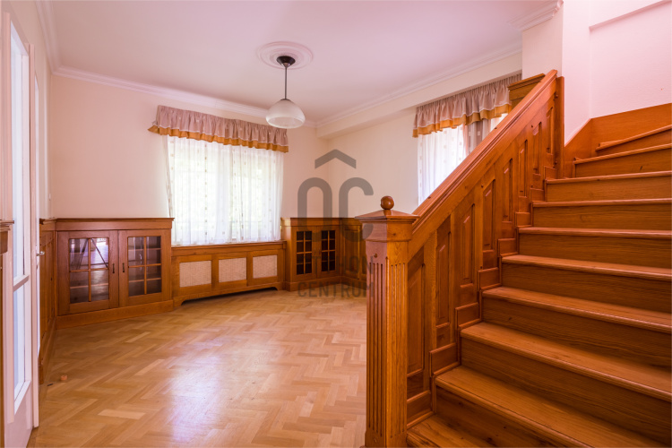
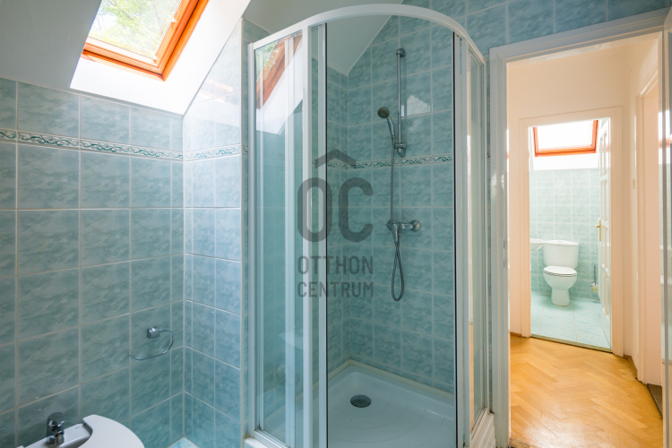
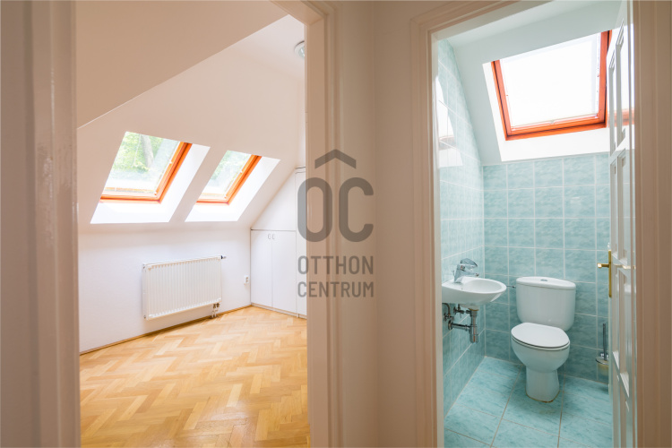
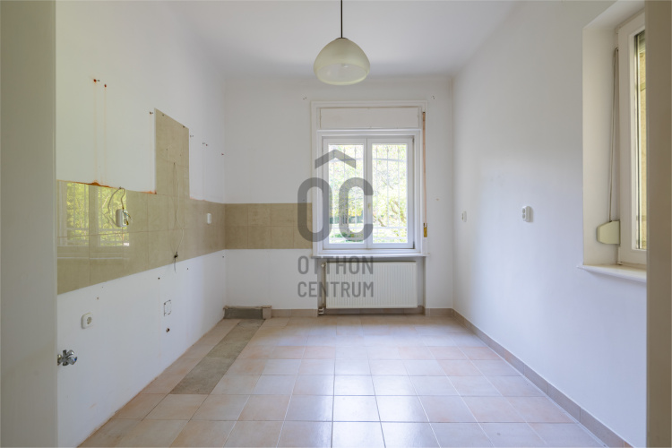
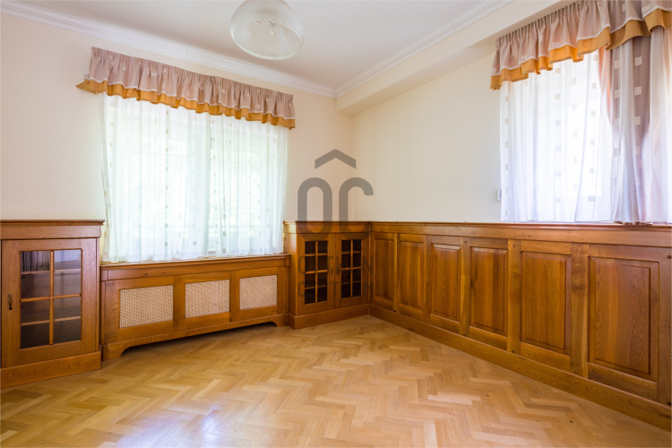
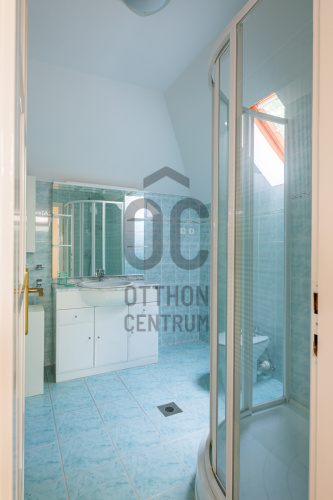
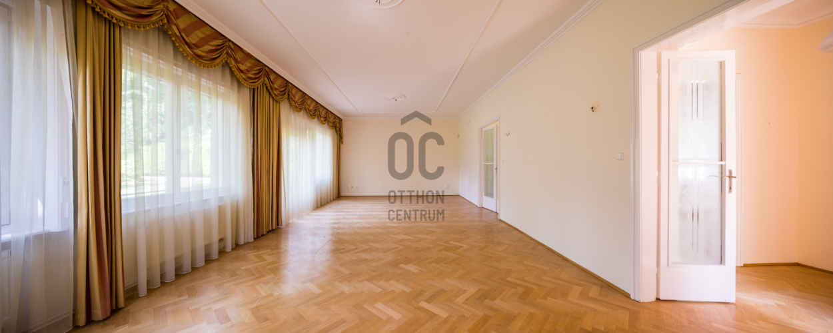
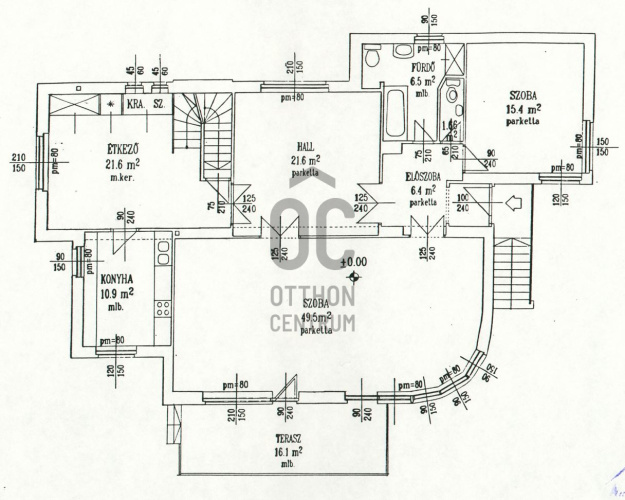
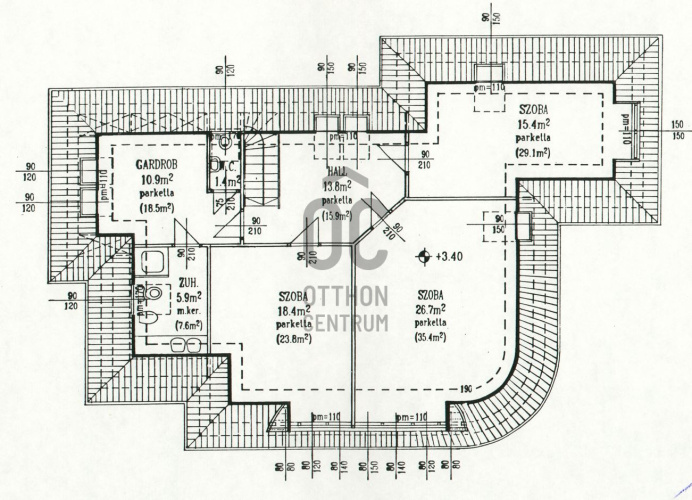
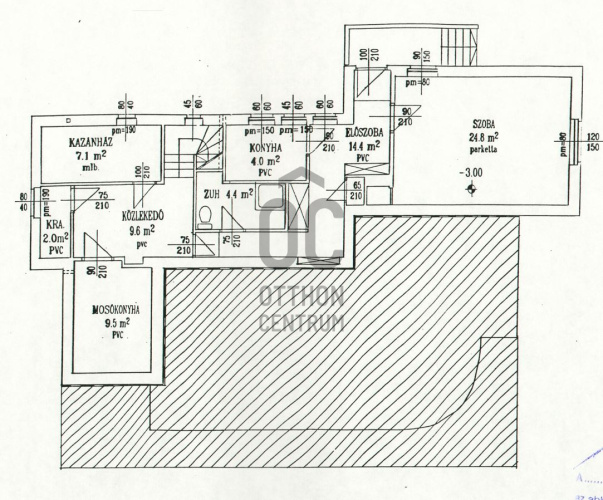
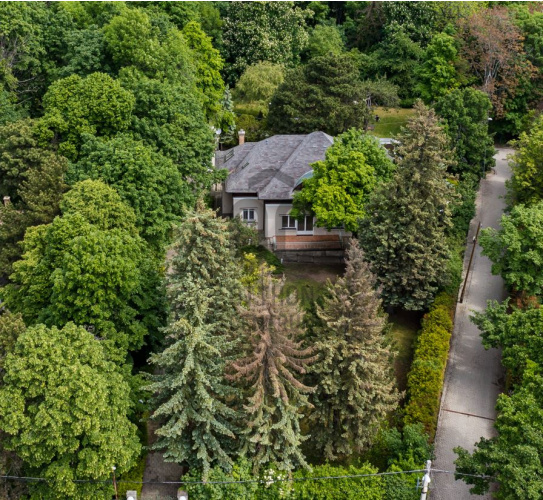
EXCEPTIONAL VILLA, ON THE HIGHEST POINT OF BUDA
It is rare to find a property of this prestige value on the market. The area is undergoing continuous and large-scale development to ensure that the comfort and convenience of its residents is of the highest possible standard.
To live in a villa on a large plot of land with ancient trees at the top of Széchenyi Hill, next to Normafa, has always been a luxury and a social status in Budapest.
The infrastructure of the area is excellent and the amenities are among the best in the city. The mountain air, the smell and the atmosphere of the close proximity of the forest, combined with the fact that the pulsating life of the city and all its amenities are within 15 minutes.
If you are looking for a house, residence, villa, home or business headquarters in this area, you know exactly why. No need to go into the benefits, location in this case equals elite.
The villa now on the market was originally built in 1937 on a trapezoidal corner plot of almost 2000 m2, facing south-west, with mature trees. In 1993 it underwent a major renovation, including the addition of a loft and the replacement of the mechanical and electrical systems. In the 20 years since the renovation, the villa has been home to one of our country's greatest public dignitaries, but has been empty for some years.
The villa has a floor area of 141 m2 and a further 121 m2 attic, with seven generously sized rooms ranging from 16 to 50 m2. There is also a group of rooms on the basement level, formerly used as staff quarters, which also function as a 72m2 self-contained apartment. In the courtyard there is a separate garage for two cars in a separate building.
The current technical condition and layout of the house is tailored to the previous functions and needs. The new owner can adapt the house to his/her needs, but technical and aesthetic renovation will be necessary.
I look forward to your interest!
To live in a villa on a large plot of land with ancient trees at the top of Széchenyi Hill, next to Normafa, has always been a luxury and a social status in Budapest.
The infrastructure of the area is excellent and the amenities are among the best in the city. The mountain air, the smell and the atmosphere of the close proximity of the forest, combined with the fact that the pulsating life of the city and all its amenities are within 15 minutes.
If you are looking for a house, residence, villa, home or business headquarters in this area, you know exactly why. No need to go into the benefits, location in this case equals elite.
The villa now on the market was originally built in 1937 on a trapezoidal corner plot of almost 2000 m2, facing south-west, with mature trees. In 1993 it underwent a major renovation, including the addition of a loft and the replacement of the mechanical and electrical systems. In the 20 years since the renovation, the villa has been home to one of our country's greatest public dignitaries, but has been empty for some years.
The villa has a floor area of 141 m2 and a further 121 m2 attic, with seven generously sized rooms ranging from 16 to 50 m2. There is also a group of rooms on the basement level, formerly used as staff quarters, which also function as a 72m2 self-contained apartment. In the courtyard there is a separate garage for two cars in a separate building.
The current technical condition and layout of the house is tailored to the previous functions and needs. The new owner can adapt the house to his/her needs, but technical and aesthetic renovation will be necessary.
I look forward to your interest!
Registration Number
H464790
Property Details
Sales
for sale
Legal Status
used
Character
house
Construction Method
brick
Net Size
332 m²
Gross Size
371 m²
Plot Size
1,969 m²
Heating
Gas circulator
Ceiling Height
320 cm
Number of Levels Within the Property
3
Orientation
South
Condition
Good
Condition of Facade
Good
Basement
Independent
Year of Construction
1939
Number of Bathrooms
2
Garage
Included in the price
Garage Spaces
1
Water
Available
Gas
Available
Electricity
Available
Sewer
Available
Storage
Independent
Rooms
kitchen
10.9 m²
dining room
21.6 m²
living room
49.5 m²
hall
21.6 m²
bedroom
15.4 m²
bathroom
6.5 m²
bedroom
26.7 m²
bedroom
18.4 m²
bedroom
15.4 m²
bathroom
5.9 m²

