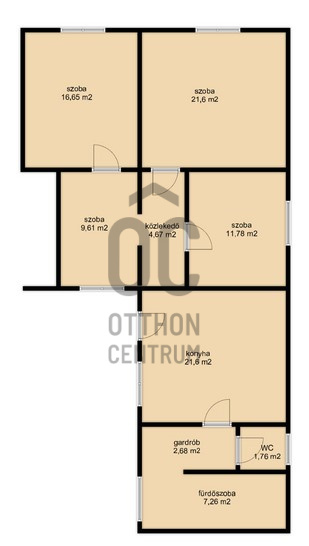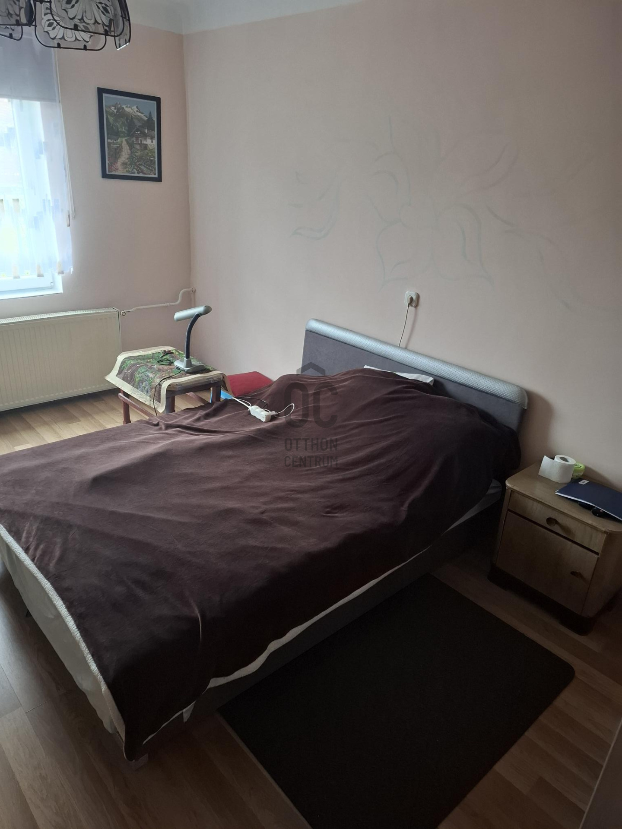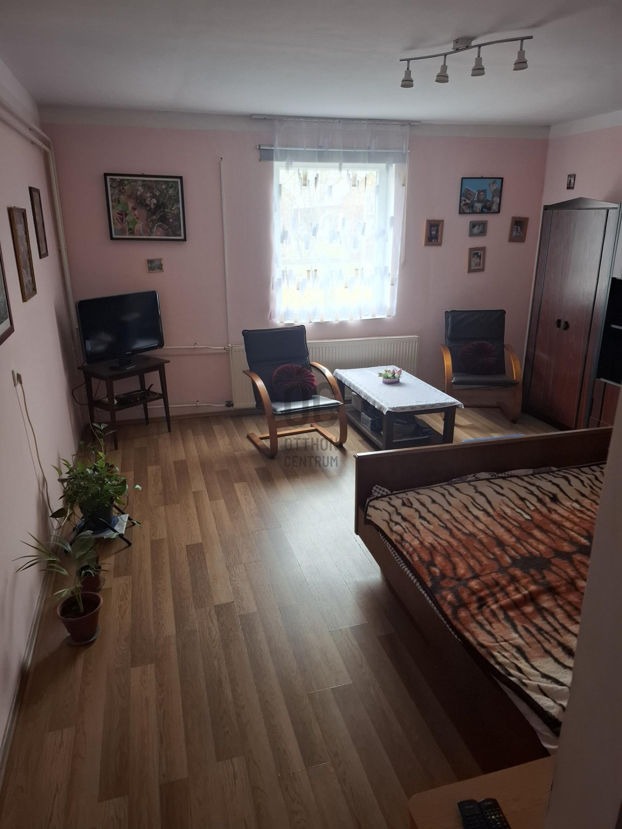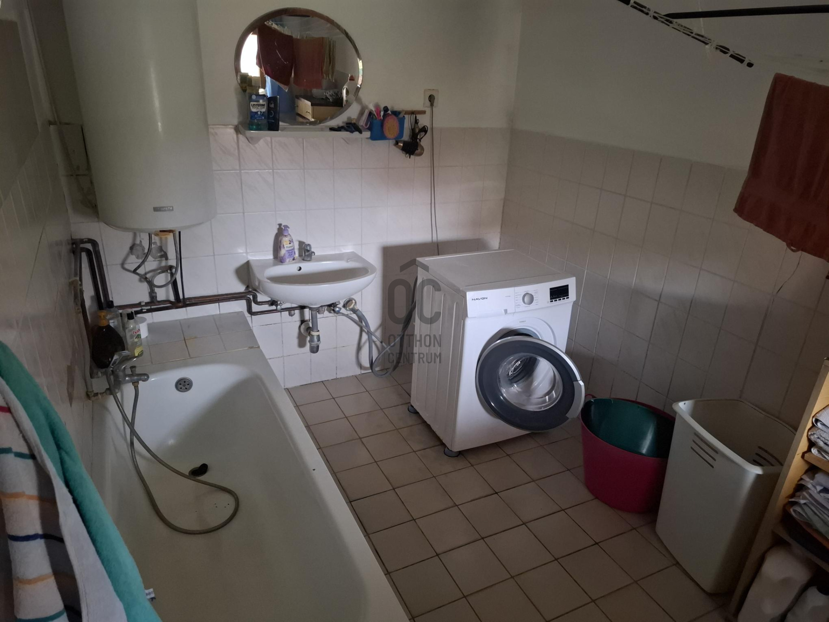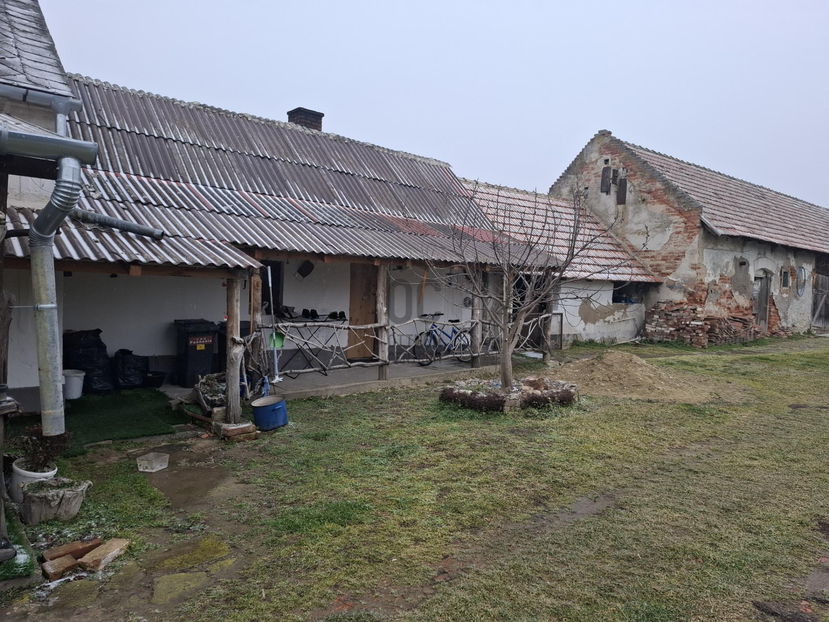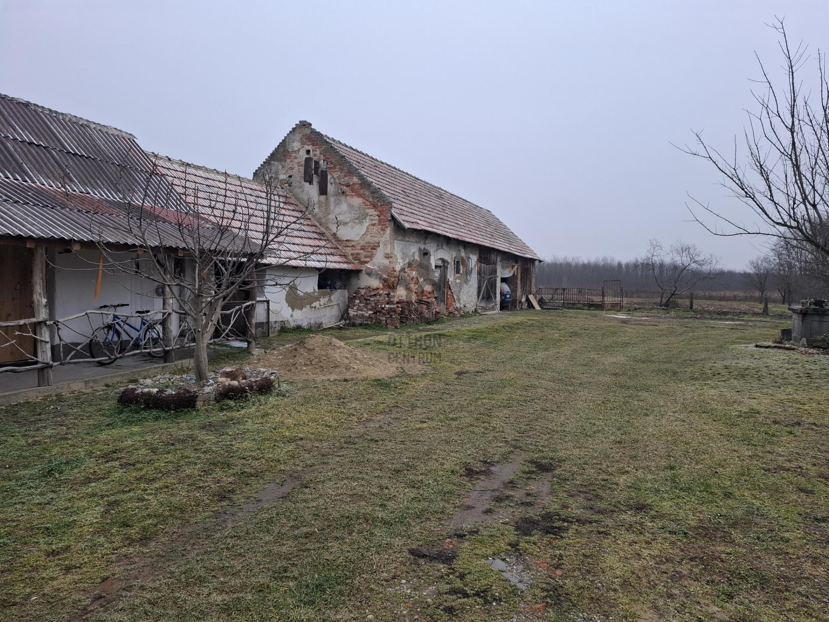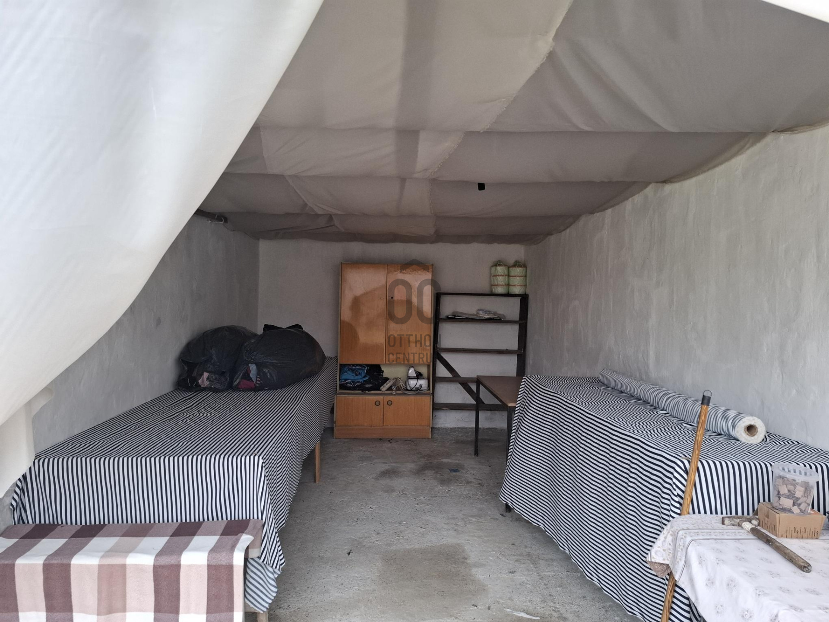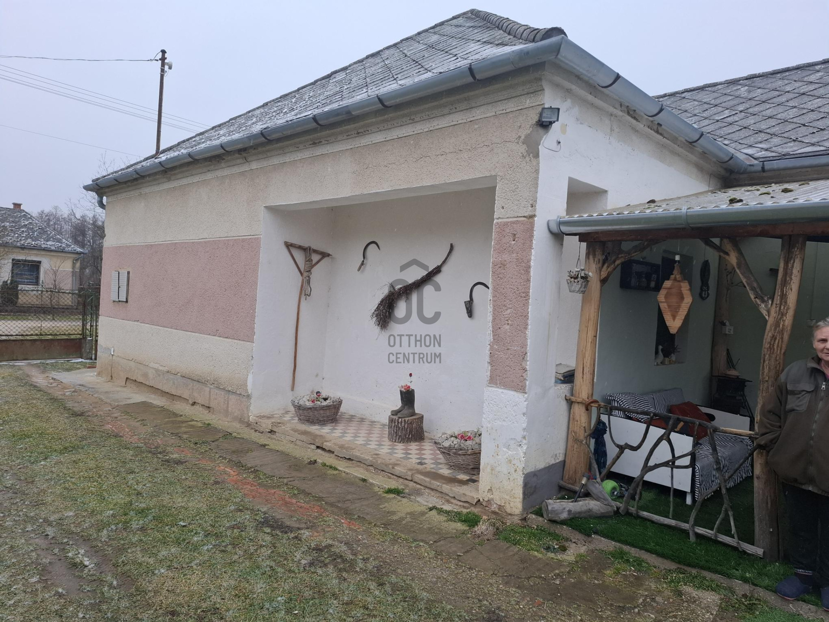16,000,000 Ft
40,000 €
- 98m²
- 4 Rooms
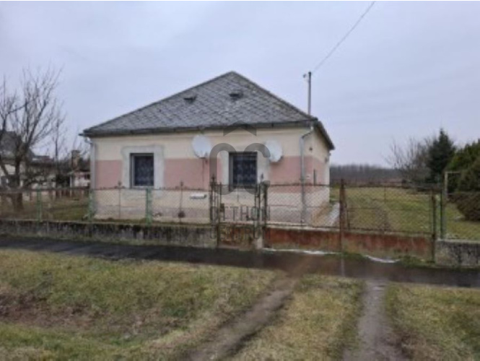
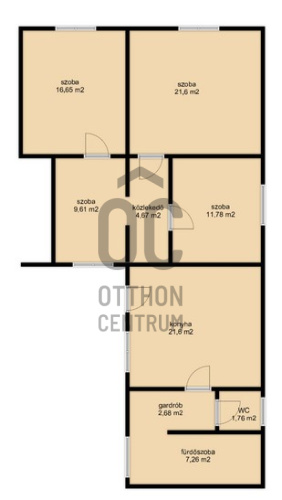
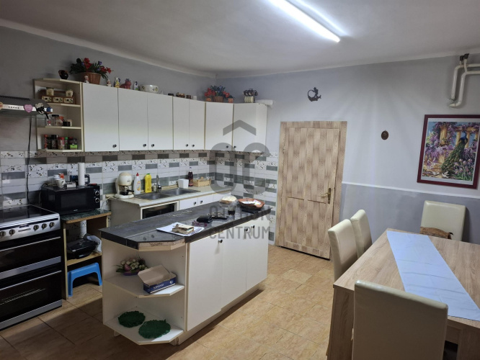
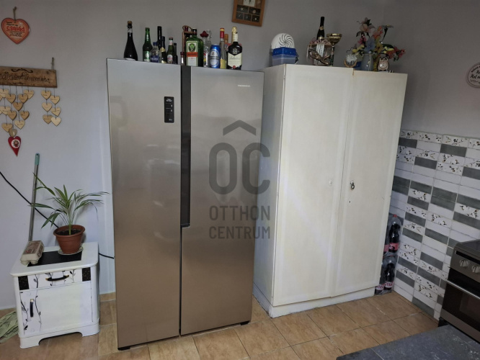
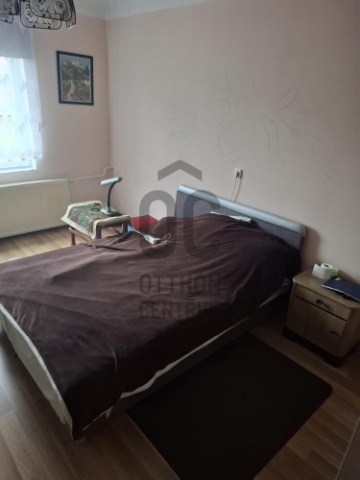
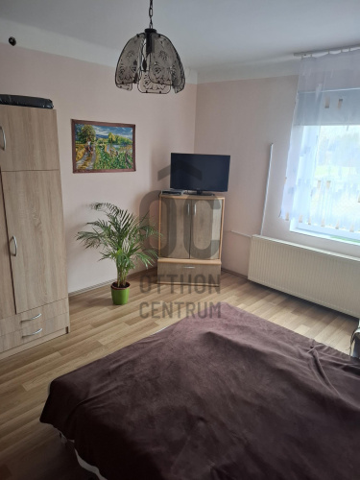
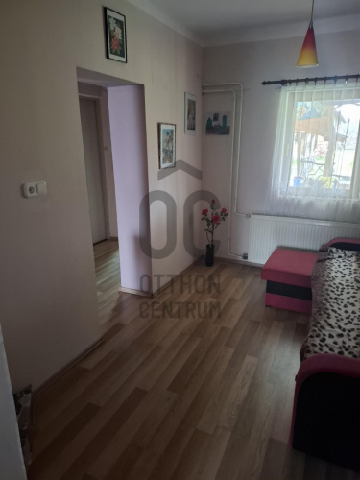
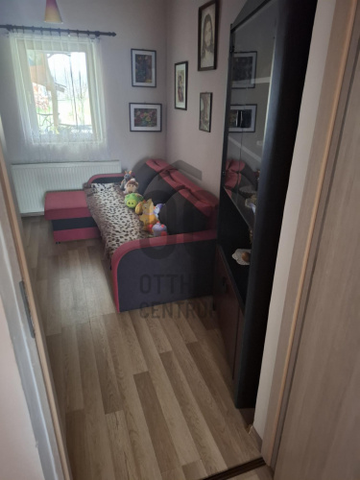
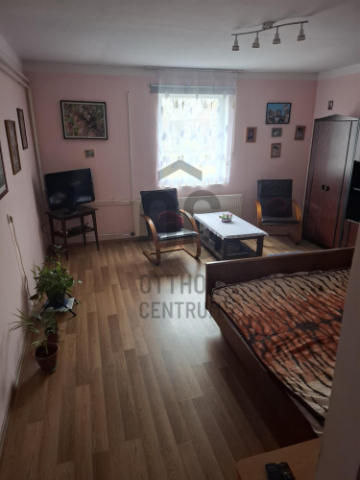
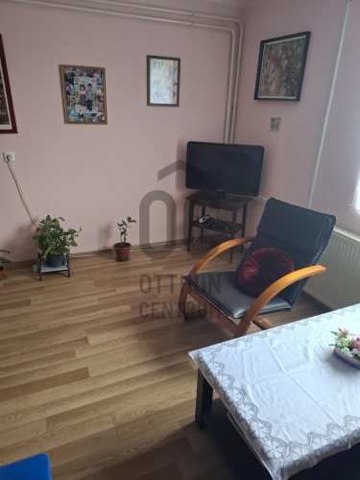
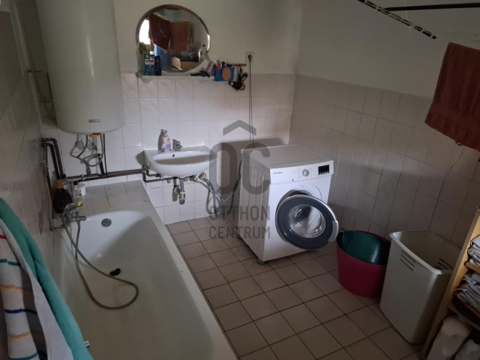
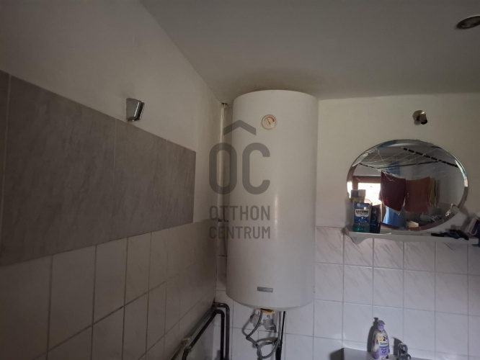
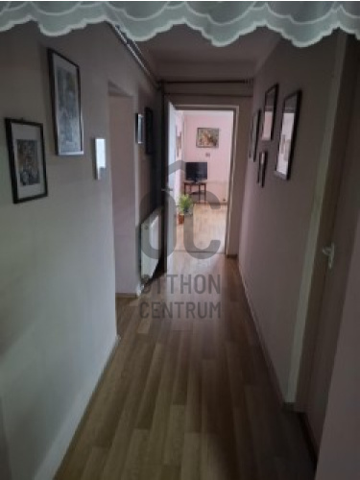
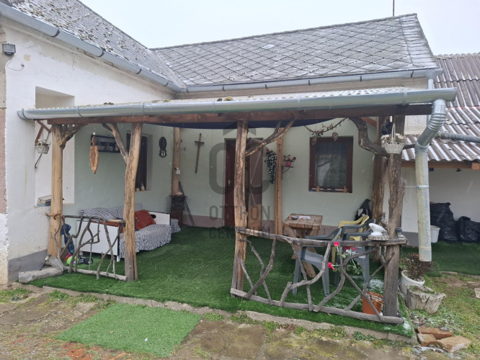
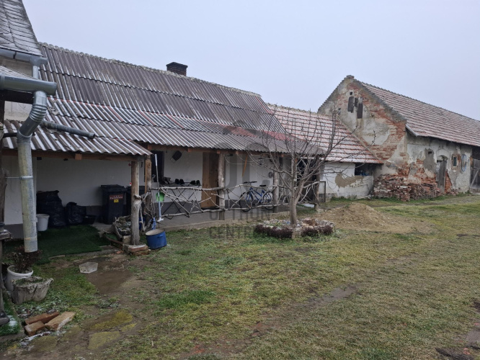
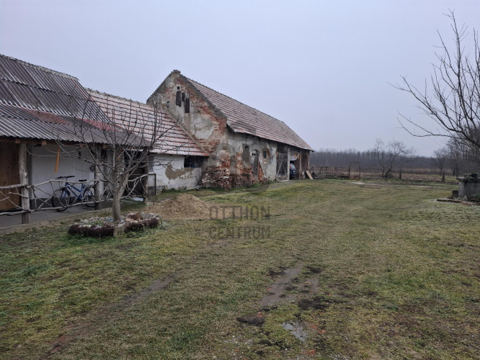
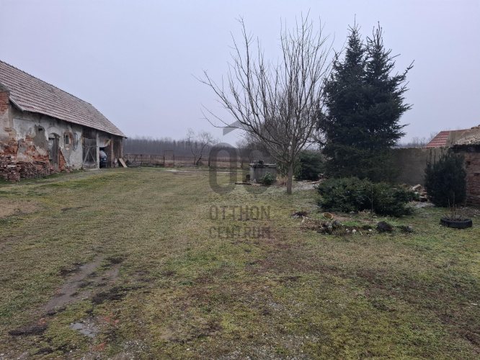
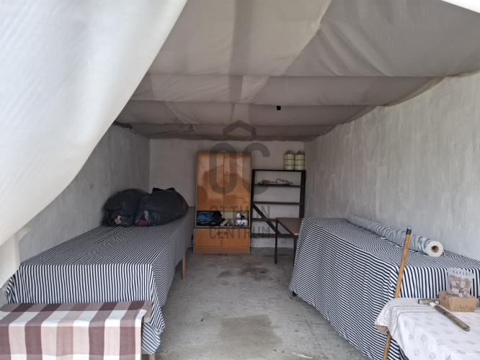
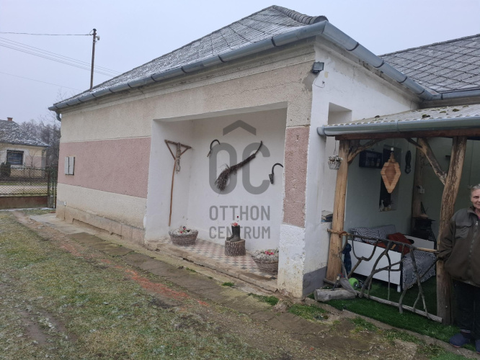
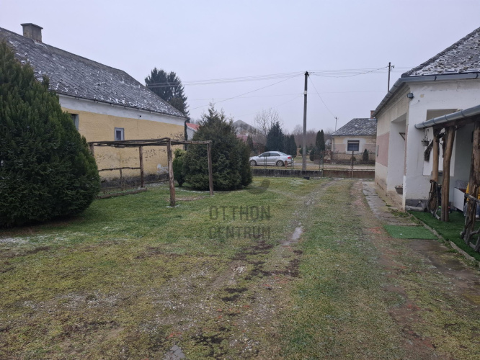
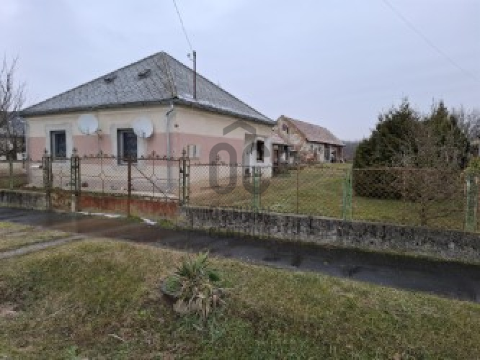
Discover your dream home in Somogycsicsó - 4 rooms, endless possibilities!
For Sale: House in Somogycsicsó! I am offering a 98 m² house for sale in the village of Somogycsicsó, with a plot size of 3541 m². Somogycsicsó is located 10 km from Csurgó and 25 km from Nagykanizsa. House features: - Comprises 4 rooms, kitchen, hallway, bathroom, and toilet. - Heating is central heating with wood. - Most windows and doors are made of plastic, with some being wooden. - Hot water is provided by an 80-liter electric boiler. - The roof is covered with slate. - Electrical wiring: 25 A current capacity, new wiring. - The house has internal insulation. Plot features: - 20 m wide plot. - Storage space. - Garage. - Barn: can also be used as a covered parking area. - The roofing of outbuildings is tiled, and the roof structure was renovated in 2024. - Fruit trees: kiwi, peach, fig. The house can be moved into after a fresh coat of paint. This comfortably sized house and plot are ideal for families, pet lovers, and gardening enthusiasts! If my advertisement has caught your interest, I look forward to your call any day of the week! Our office provides comprehensive services for our clients. We offer professional advice, free loan and CSOK administration, preparation of energy certificates, and assistance from an attorney with favorable fees!
Registration Number
H497126
Property Details
Sales
for sale
Legal Status
used
Character
house
Construction Method
brick
Net Size
98 m²
Gross Size
110 m²
Plot Size
3,541 m²
Heating
mixed-fuel boiler
Ceiling Height
263 cm
Orientation
West
Condition
Good
Condition of Facade
Average
Neighborhood
central
Year of Construction
1960
Number of Bathrooms
1
Garage
Included in the price
Garage Spaces
2
Water
Available
Electricity
Available
Sewer
Available
Storage
Independent
Rooms
room
16.65 m²
room
21.6 m²
room
9.61 m²
room
11.78 m²
corridor
4.67 m²
kitchen
21.6 m²
bathroom
7.26 m²
toilet
1.76 m²
wardrobe
2.68 m²
terrace
15 m²
Horváth Szabina
Credit Expert


