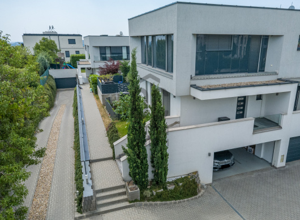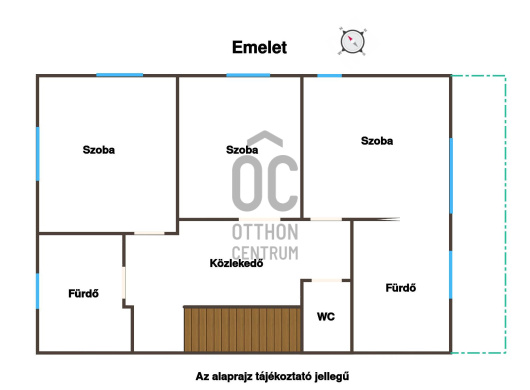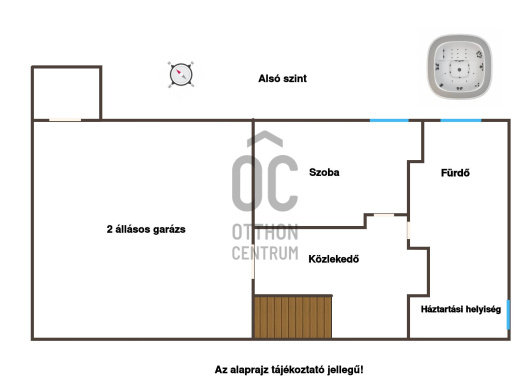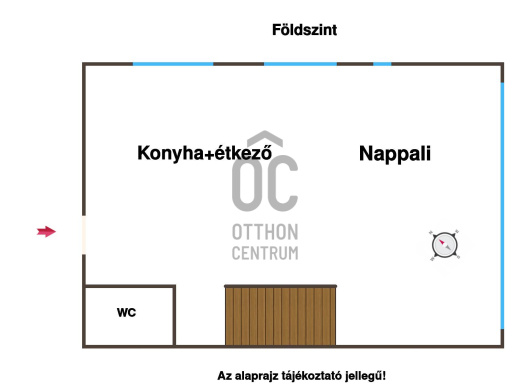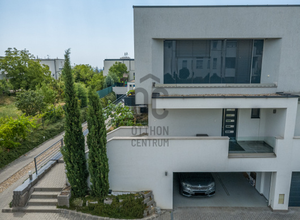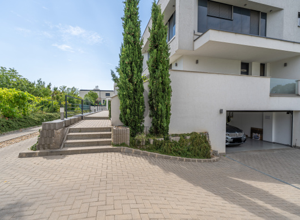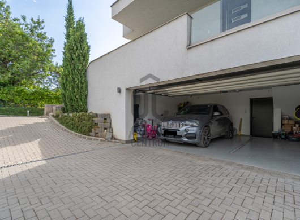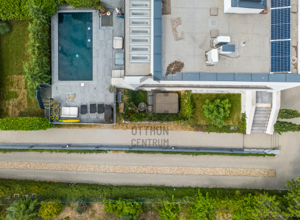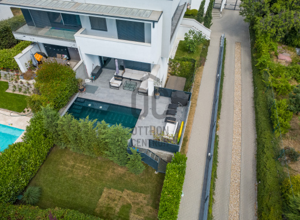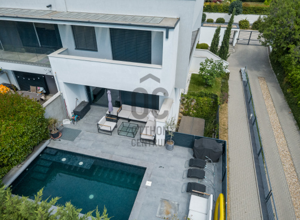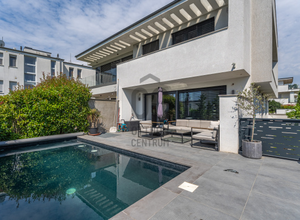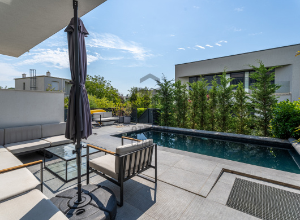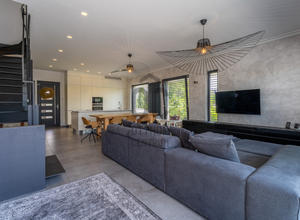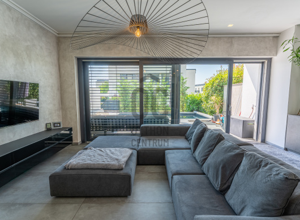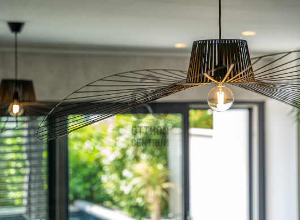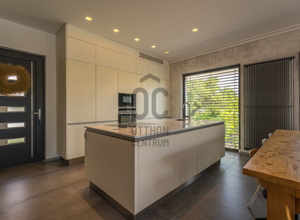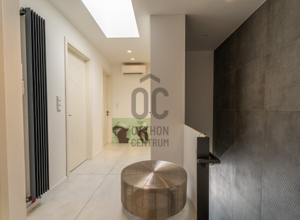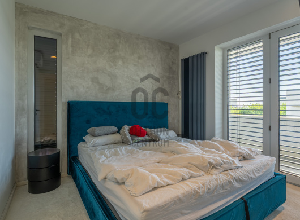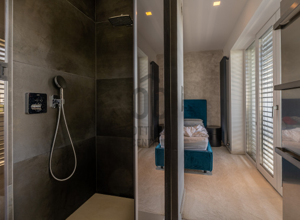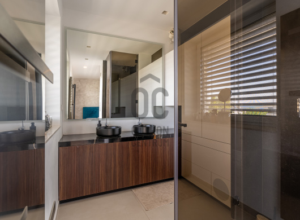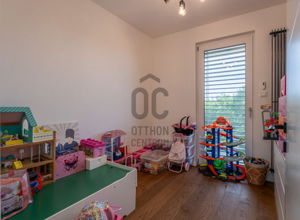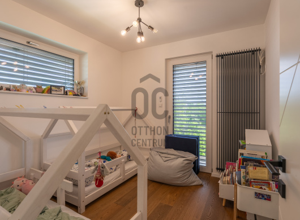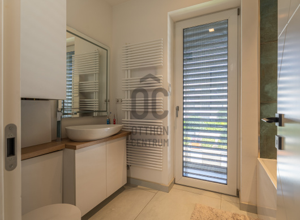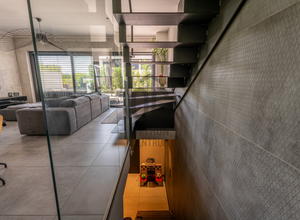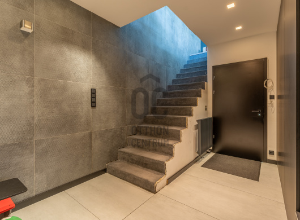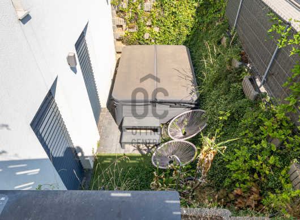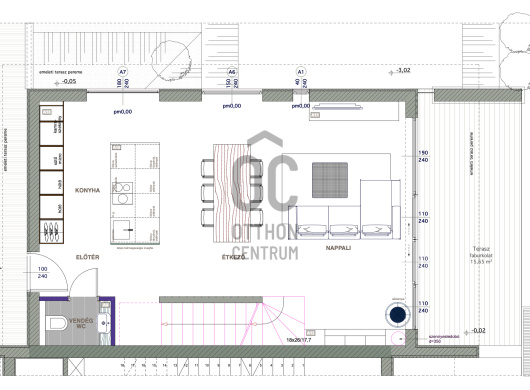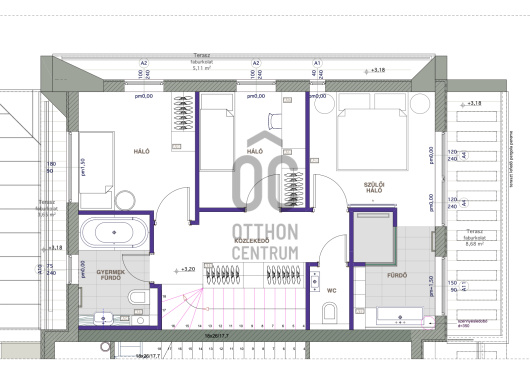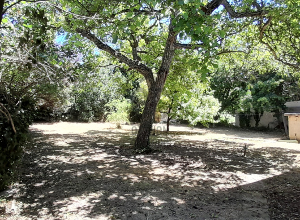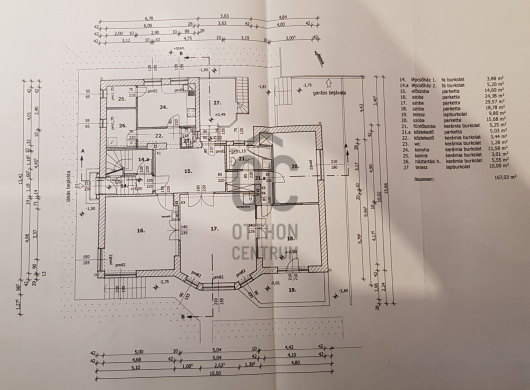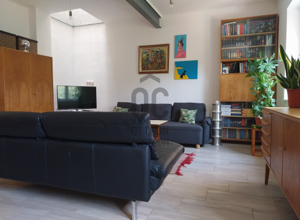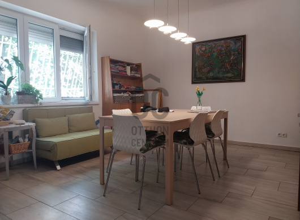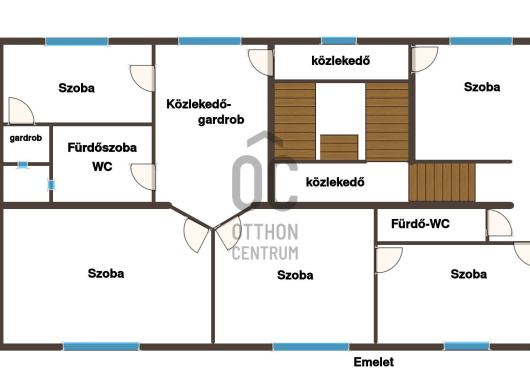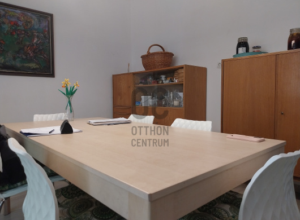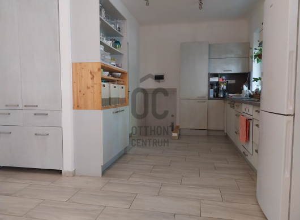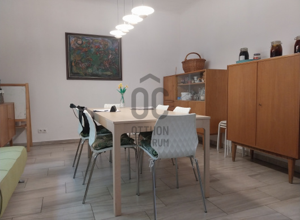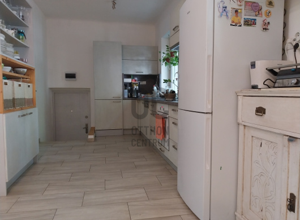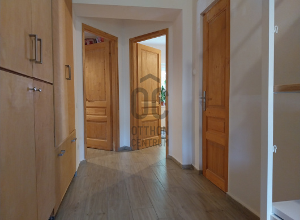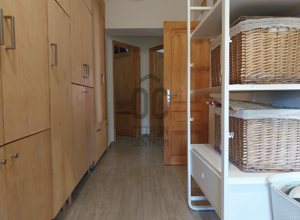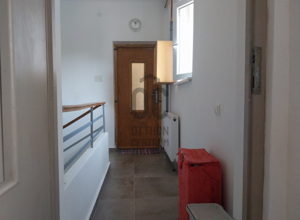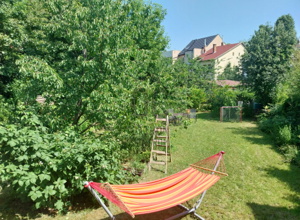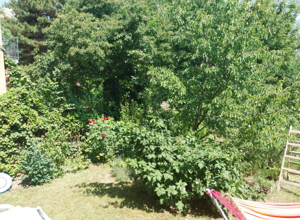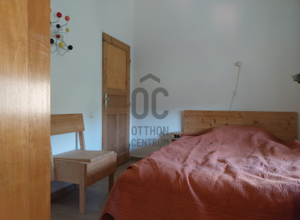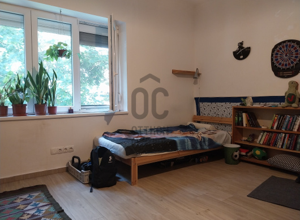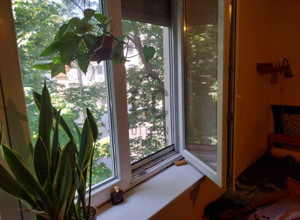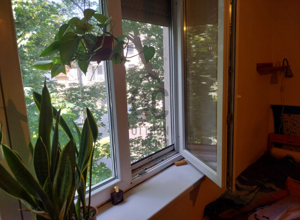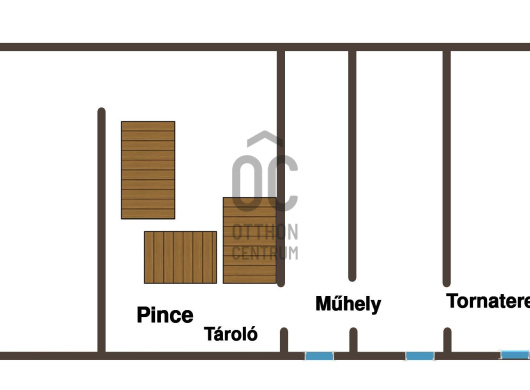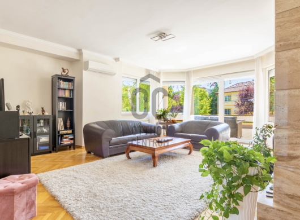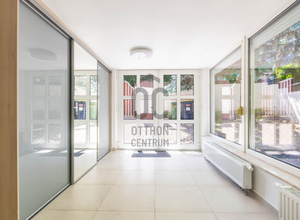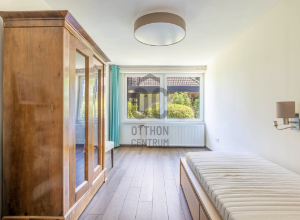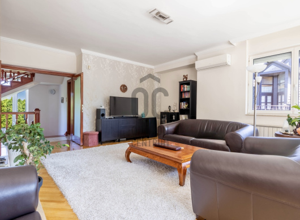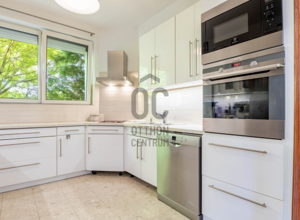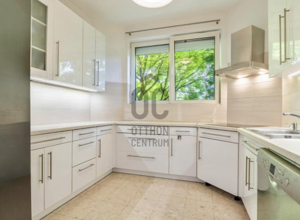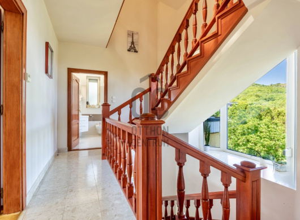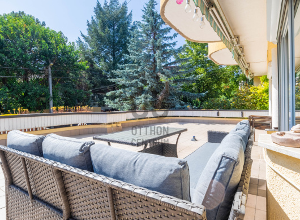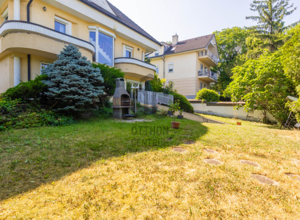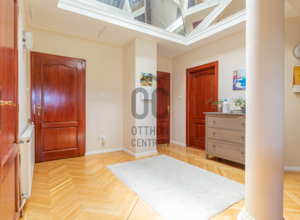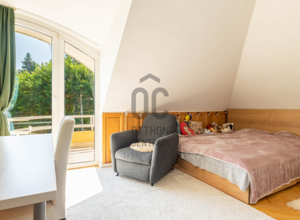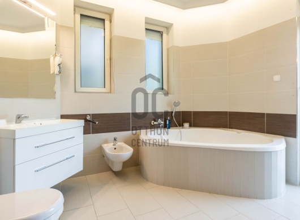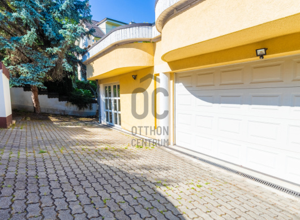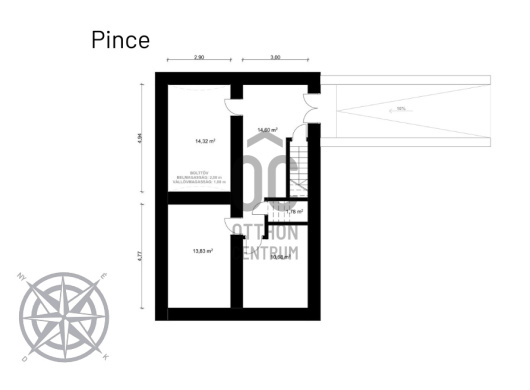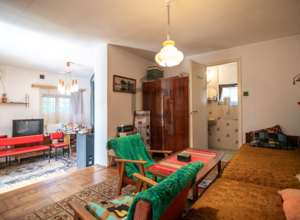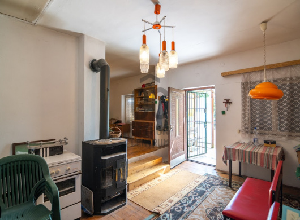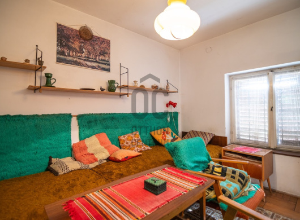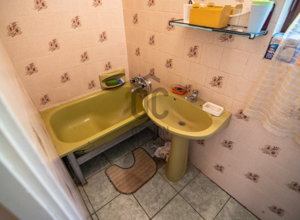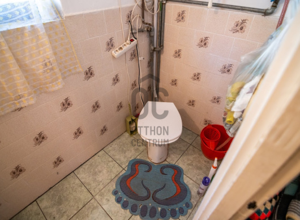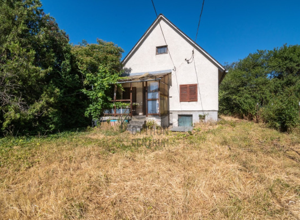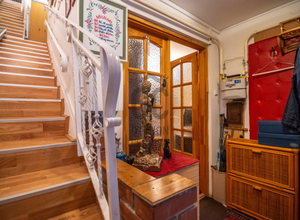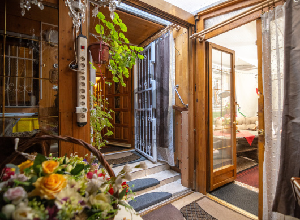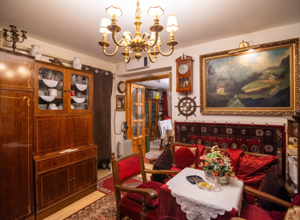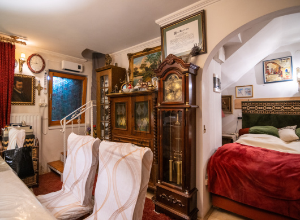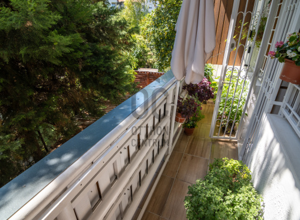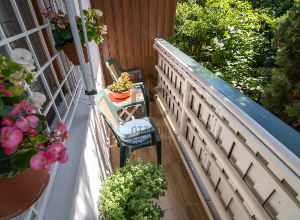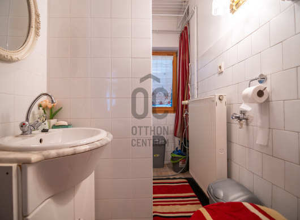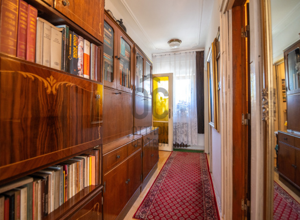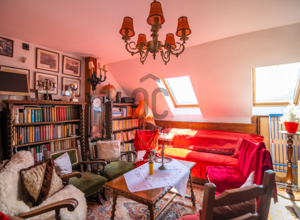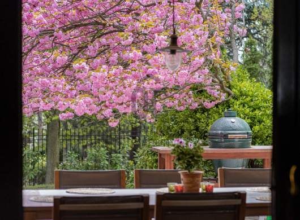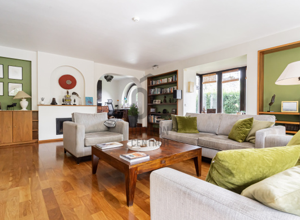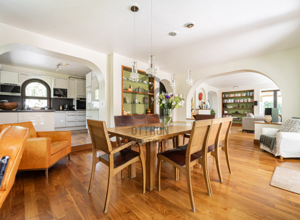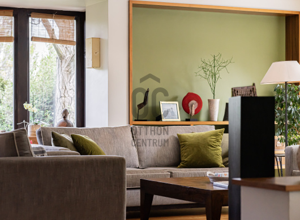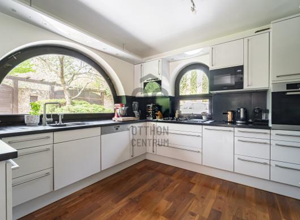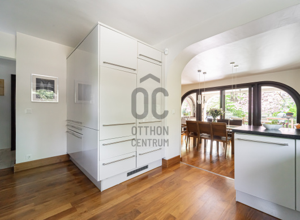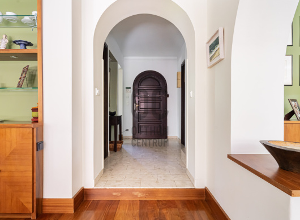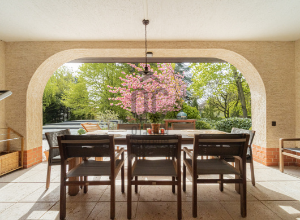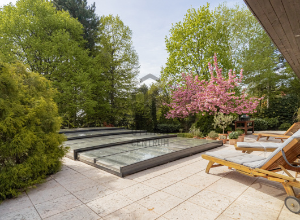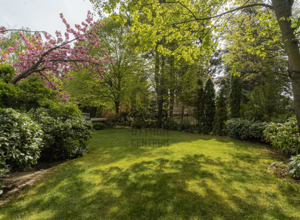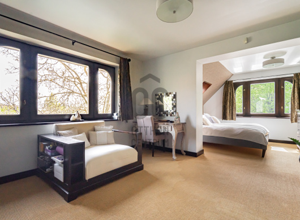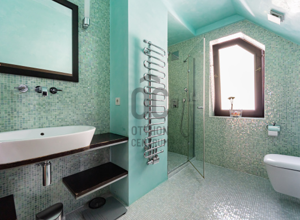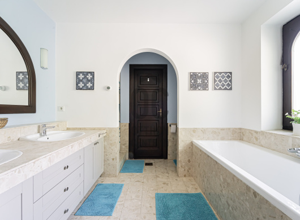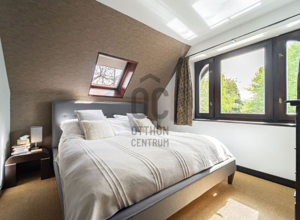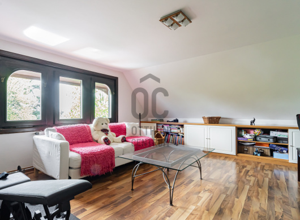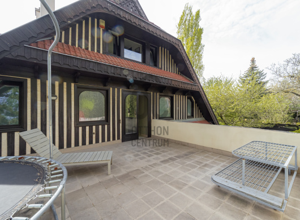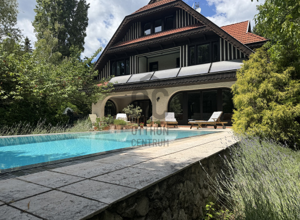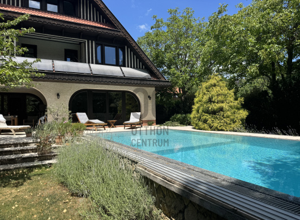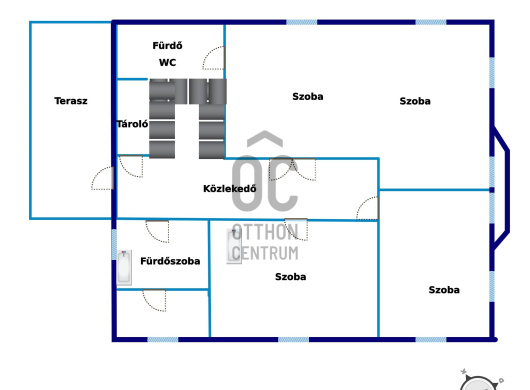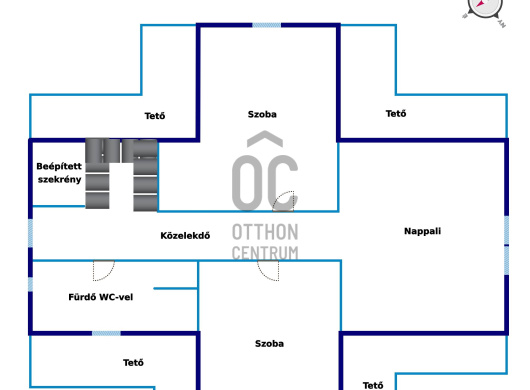For sale house - Budapest XI. kerület
29 property
12 / 29 properties
- for sale house Budapest I. kerület 1
- for sale house Budapest II. kerület 31
- for sale house Budapest II/A. kerület 76
- for sale house Budapest III. kerület 79
- for sale house Budapest IV. kerület 18
- for sale house Budapest IX. kerület 1
- for sale house Budapest VI. kerület 1
- for sale house Budapest VIII. kerület 3
- for sale house Budapest X. kerület 14
- for sale house Budapest XI. kerület 29
- for sale house Budapest XII. kerület 28
- for sale house Budapest XIII. kerület 2
- for sale house Budapest XIV. kerület 26
- for sale house Budapest XIX. kerület 25
- for sale house Budapest XV. kerület 34
- for sale house Budapest XVI. kerület 83
- for sale house Budapest XVII. kerület 64
- for sale house Budapest XVIII. kerület 92
- for sale house Budapest XX. kerület 51
- for sale house Budapest XXI. kerület 25
- for sale house Budapest XXII. kerület 70
- for sale house Budapest XXIII. kerület 29
- for sale house Aba 5
- for sale house Abádszalók 10
- for sale house Abaliget 1
- for sale house Abasár 1
- for sale house Abda 4
- for sale house Abony 35
- for sale house Ábrahámhegy 5
- for sale house Ács 6
- for sale house Ácsteszér 3
- for sale house Adács 1
- for sale house Ádánd 6
- for sale house Adásztevel 3
- for sale house Adony 3
- for sale house Adorjánháza 1
- for sale house Ágfalva 2
- for sale house Ajka 22
- for sale house Akasztó 1
- for sale house Alattyán 1
- for sale house Albertirsa 28
- for sale house Almásfüzitő 2
- for sale house Alsóbogát 1
- for sale house Alsónána 1
- for sale house Alsónémedi 6
- for sale house Alsónemesapáti 2
- for sale house Alsóörs 5
- for sale house Alsópáhok 11
- for sale house Alsószentiván 1
- for sale house Alsóújlak 1
- for sale house Alsózsolca 2
- for sale house Anarcs 1
- for sale house Andocs 2
- for sale house Andrásfa 1
- for sale house Annavölgy 1
- for sale house Aparhant 1
- for sale house Apc 1
- for sale house Áporka 5
- for sale house Apostag 1
- for sale house Aranyosapáti 1
- for sale house Ártánd 1
- for sale house Ásványráró 1
- for sale house Aszaló 1
- for sale house Aszód 6
- for sale house Aszófő 1
- for sale house Atkár 1
- for sale house Babarc 2
- for sale house Babócsa 1
- for sale house Bábolna 6
- for sale house Bábonymegyer 1
- for sale house Bácsalmás 3
- for sale house Bácsbokod 1
- for sale house Bácsborsód 3
- for sale house Badacsonytomaj 14
- for sale house Badacsonytördemic 8
- for sale house Bag 7
- for sale house Bagamér 4
- for sale house Bagod 1
- for sale house Bágyogszovát 1
- for sale house Baj 1
- for sale house Baja 30
- for sale house Bajánsenye 1
- for sale house Bajna 1
- for sale house Bajót 3
- for sale house Bak 1
- for sale house Bakháza 2
- for sale house Bakonszeg 1
- for sale house Bakonya 3
- for sale house Bakonybánk 2
- for sale house Bakonycsernye 6
- for sale house Bakonyjákó 1
- for sale house Bakonykúti 2
- for sale house Bakonynána 1
- for sale house Bakonyoszlop 1
- for sale house Bakonypéterd 1
- for sale house Bakonysárkány 2
- for sale house Bakonyszentkirály 1
- for sale house Bakonyszentlászló 3
- for sale house Bakonyszücs 1
- for sale house Bakonytamási 2
- for sale house Baksa 1
- for sale house Baktalórántháza 1
- for sale house Baktüttös 1
- for sale house Balajt 2
- for sale house Balassagyarmat 1
- for sale house Balástya 2
- for sale house Balatonakali 3
- for sale house Balatonakarattya 2
- for sale house Balatonalmádi 17
- for sale house Balatonberény 3
- for sale house Balatonboglár 10
- for sale house Balatoncsicsó 1
- for sale house Balatonederics 5
- for sale house Balatonendréd 1
- for sale house Balatonfenyves 6
- for sale house Balatonfőkajár 2
- for sale house Balatonföldvár 10
- for sale house Balatonfüred 29
- for sale house Balatonfűzfő 5
- for sale house Balatongyörök 13
- for sale house Balatonhenye 2
- for sale house Balatonkenese 12
- for sale house Balatonkeresztúr 3
- for sale house Balatonlelle 15
- for sale house Balatonmáriafürdő 2
- for sale house Balatonőszöd 4
- for sale house Balatonrendes 2
- for sale house Balatonszabadi 13
- for sale house Balatonszárszó 19
- for sale house Balatonszemes 5
- for sale house Balatonszentgyörgy 2
- for sale house Balatonszepezd 5
- for sale house Balatonudvari 3
- for sale house Balatonújlak 1
- for sale house Balatonvilágos 7
- for sale house Balinka 1
- for sale house Ballószög 6
- for sale house Balmazújváros 7
- for sale house Balsa 1
- for sale house Bálványos 1
- for sale house Bana 1
- for sale house Bánokszentgyörgy 3
- for sale house Bánréve 1
- for sale house Bár 3
- for sale house Barabás 2
- for sale house Baracs 2
- for sale house Baracska 2
- for sale house Báránd 1
- for sale house Barcs 5
- for sale house Bárdudvarnok 1
- for sale house Barnag 1
- for sale house Bátaapáti 1
- for sale house Bátaszék 6
- for sale house Bátmonostor 1
- for sale house Bátonyterenye 1
- for sale house Bátya 1
- for sale house Batyk 3
- for sale house Bázakerettye 1
- for sale house Bazsi 1
- for sale house Béb 1
- for sale house Becsehely 4
- for sale house Becsvölgye 4
- for sale house Bekölce 1
- for sale house Bélapátfalva 2
- for sale house Beleg 1
- for sale house Beloiannisz 2
- for sale house Belsősárd 1
- for sale house Belvárdgyula 2
- for sale house Benk 1
- for sale house Bénye 1
- for sale house Bérbaltavár 3
- for sale house Beregdaróc 2
- for sale house Berekböszörmény 3
- for sale house Berekfürdő 2
- for sale house Beremend 3
- for sale house Berettyóújfalu 17
- for sale house Berhida 8
- for sale house Berkenye 1
- for sale house Berkesd 1
- for sale house Berkesz 1
- for sale house Berzence 1
- for sale house Besnyő 2
- for sale house Bezedek 1
- for sale house Bezeréd 1
- for sale house Biatorbágy 16
- for sale house Bicsérd 2
- for sale house Bicske 5
- for sale house Bihardancsháza 1
- for sale house Biharkeresztes 2
- for sale house Biharnagybajom 1
- for sale house Birján 1
- for sale house Bisse 2
- for sale house Bocfölde 1
- for sale house Boconád 1
- for sale house Bócsa 1
- for sale house Bocska 1
- for sale house Bocskaikert 16
- for sale house Boda 1
- for sale house Bodajk 4
- for sale house Bodony 1
- for sale house Bodorfa 1
- for sale house Bodrogkeresztúr 1
- for sale house Bogád 2
- for sale house Bókaháza 1
- for sale house Bóly 1
- for sale house Bonyhád 3
- for sale house Bordány 1
- for sale house Borota 1
- for sale house Borsfa 1
- for sale house Borsodnádasd 1
- for sale house Borsodszentgyörgy 2
- for sale house Borszörcsök 1
- for sale house Borzavár 1
- for sale house Bő 1
- for sale house Böde 1
- for sale house Bögöt 1
- for sale house Böhönye 6
- for sale house Bőny 2
- for sale house Börzönce 1
- for sale house Bucsuta 2
- for sale house Budajenő 8
- for sale house Budakalász 8
- for sale house Budakeszi 27
- for sale house Budaörs 26
- for sale house Budapest I. kerület 1
- for sale house Budapest II. kerület 31
- for sale house Budapest II/A. kerület 76
- for sale house Budapest III. kerület 79
- for sale house Budapest IV. kerület 18
- for sale house Budapest IX. kerület 1
- for sale house Budapest VI. kerület 1
- for sale house Budapest VIII. kerület 3
- for sale house Budapest X. kerület 14
- for sale house Budapest XI. kerület 29
- for sale house Budapest XII. kerület 28
- for sale house Budapest XIII. kerület 2
- for sale house Budapest XIV. kerület 26
- for sale house Budapest XIX. kerület 25
- for sale house Budapest XV. kerület 34
- for sale house Budapest XVI. kerület 83
- for sale house Budapest XVII. kerület 64
- for sale house Budapest XVIII. kerület 92
- for sale house Budapest XX. kerület 51
- for sale house Budapest XXI. kerület 25
- for sale house Budapest XXII. kerület 70
- for sale house Budapest XXIII. kerület 29
- for sale house Bugac 2
- for sale house Bugyi 12
- for sale house Buj 2
- for sale house Buzsák 3
- for sale house Bük 5
- for sale house Bükkösd 1
- for sale house Cák 1
- for sale house Cece 2
- for sale house Cegléd 73
- for sale house Celldömölk 10
- for sale house Csabrendek 1
- for sale house Csákánydoroszló 1
- for sale house Csákberény 2
- for sale house Csákvár 3
- for sale house Csanádpalota 1
- for sale house Csány 5
- for sale house Csaroda 1
- for sale house Császár 1
- for sale house Csatár 1
- for sale house Csatka 1
- for sale house Csávoly 1
- for sale house Csécse 2
- for sale house Csemő 2
- for sale house Csempeszkopács 1
- for sale house Csengersima 1
- for sale house Csengőd 1
- for sale house Csénye 1
- for sale house Cserdi 1
- for sale house Cserkút 2
- for sale house Cserszegtomaj 31
- for sale house Csesznek 1
- for sale house Csesztreg 3
- for sale house Csévharaszt 2
- for sale house Csobánka 8
- for sale house Csókakő 1
- for sale house Csokonyavisonta 2
- for sale house Csokvaomány 1
- for sale house Csolnok 2
- for sale house Csomád 4
- for sale house Csopak 8
- for sale house Csór 4
- for sale house Csorna 1
- for sale house Csögle 1
- for sale house Csökmő 1
- for sale house Csömödér 2
- for sale house Csömör 21
- for sale house Csörnyeföld 7
- for sale house Csörög 3
- for sale house Csurgó 6
- for sale house Csurgónagymarton 1
- for sale house Dabas 12
- for sale house Dabrony 2
- for sale house Dad 1
- for sale house Dánszentmiklós 2
- for sale house Dány 3
- for sale house Darány 1
- for sale house Darnózseli 1
- for sale house Daruszentmiklós 1
- for sale house Debrecen 297
- for sale house Decs 6
- for sale house Dég 4
- for sale house Délegyháza 17
- for sale house Demjén 1
- for sale house Dencsháza 1
- for sale house Derecske 4
- for sale house Deszk 2
- for sale house Detk 1
- for sale house Devecser 7
- for sale house Diósd 32
- for sale house Diósjenő 1
- for sale house Dióskál 1
- for sale house Dobri 1
- for sale house Dobronhegy 1
- for sale house Domaszék 1
- for sale house Dombóvár 1
- for sale house Dombrád 1
- for sale house Domony 8
- for sale house Domoszló 5
- for sale house Dorog 10
- for sale house Döbröce 1
- for sale house Döbrönte 1
- for sale house Döge 7
- for sale house Dömös 2
- for sale house Dömsöd 15
- for sale house Döröske 1
- for sale house Drávaszabolcs 1
- for sale house Dudar 2
- for sale house Duka 3
- for sale house Dunaalmás 1
- for sale house Dunabogdány 8
- for sale house Dunaegyháza 1
- for sale house Dunaföldvár 2
- for sale house Dunaharaszti 50
- for sale house Dunakeszi 31
- for sale house Dunaszeg 2
- for sale house Dunaszekcső 6
- for sale house Dunaszentgyörgy 6
- for sale house Dunatetétlen 1
- for sale house Dunaújváros 4
- for sale house Dunavarsány 7
- for sale house Dunavecse 1
- for sale house Ebes 10
- for sale house Ecséd 1
- for sale house Ecseg 1
- for sale house Ecser 6
- for sale house Edelény 3
- for sale house Edve 1
- for sale house Eger 12
- for sale house Egerág 3
- for sale house Egerbakta 1
- for sale house Egerbocs 1
- for sale house Egerszalók 1
- for sale house Egervár 1
- for sale house Egyek 23
- for sale house Egyházashollós 1
- for sale house Egyházaskesző 1
- for sale house Előszállás 1
- for sale house Emőd 2
- for sale house Enese 1
- for sale house Enying 27
- for sale house Eperjeske 2
- for sale house Epöl 1
- for sale house Ercsi 20
- for sale house Érd 113
- for sale house Erdőkertes 20
- for sale house Erdősmecske 2
- for sale house Erdőtelek 1
- for sale house Érsekcsanád 1
- for sale house Erzsébet 1
- for sale house Esztár 1
- for sale house Eszteregnye 3
- for sale house Esztergályhorváti 1
- for sale house Esztergom 43
- for sale house Etes 1
- for sale house Etyek 11
- for sale house Fácánkert 1
- for sale house Fadd 9
- for sale house Farkasgyepű 2
- for sale house Farkaslyuk 1
- for sale house Farmos 5
- for sale house Fazekasboda 2
- for sale house Fehérgyarmat 2
- for sale house Fehérvárcsurgó 10
- for sale house Felpéc 1
- for sale house Felsőmarác 1
- for sale house Felsőmocsolád 2
- for sale house Felsőnyék 1
- for sale house Felsőörs 3
- for sale house Felsőpáhok 2
- for sale house Felsőpakony 4
- for sale house Felsőrajk 1
- for sale house Felsőszenterzsébet 1
- for sale house Felsőszentiván 3
- for sale house Felsőszentmárton 1
- for sale house Felsőzsolca 1
- for sale house Fényeslitke 3
- for sale house Fenyőfő 1
- for sale house Fertőrákos 5
- for sale house Fertőszentmiklós 1
- for sale house Fityeház 4
- for sale house Fonó 1
- for sale house Fonyód 8
- for sale house Forró 1
- for sale house Fót 32
- for sale house Földeák 2
- for sale house Földes 2
- for sale house Főnyed 1
- for sale house Füle 3
- for sale house Fülöpszállás 1
- for sale house Füzérradvány 1
- for sale house Füzesabony 2
- for sale house Gáborjánháza 1
- for sale house Galambok 4
- for sale house Galgaguta 2
- for sale house Galgagyörk 1
- for sale house Galgahévíz 3
- for sale house Galgamácsa 3
- for sale house Ganna 1
- for sale house Gánt 2
- for sale house Gara 2
- for sale house Garabonc 1
- for sale house Gárdony 20
- for sale house Gasztony 2
- for sale house Gávavencsellő 1
- for sale house Géberjén 1
- for sale house Gelénes 1
- for sale house Gellénháza 3
- for sale house Gelse 5
- for sale house Gemzse 2
- for sale house Gencsapáti 3
- for sale house Gérce 2
- for sale house Geresdlak 6
- for sale house Gerjen 2
- for sale house Gógánfa 1
- for sale house Golop 1
- for sale house Gomba 1
- for sale house Göd 49
- for sale house Gödöllő 26
- for sale house Gölle 1
- for sale house Gönyű 2
- for sale house Görcsöny 4
- for sale house Gulács 2
- for sale house Gutorfölde 3
- for sale house Gyál 24
- for sale house Gyarmat 2
- for sale house Gyékényes 2
- for sale house Gyenesdiás 23
- for sale house Gyepükaján 1
- for sale house Gyömöre 1
- for sale house Gyömrő 33
- for sale house Gyöngyös 18
- for sale house Gyöngyöshalász 2
- for sale house Gyöngyösoroszi 4
- for sale house Gyöngyöspata 4
- for sale house Gyöngyössolymos 3
- for sale house Gyöngyöstarján 1
- for sale house Gyönk 1
- for sale house Győr 63
- for sale house Györköny 2
- for sale house Győrújbarát 8
- for sale house Győrújfalu 4
- for sale house Győrzámoly 3
- for sale house Gyulakeszi 1
- for sale house Gyúró 1
- for sale house Gyüre 1
- for sale house Hács 1
- for sale house Hagyárosbörönd 3
- for sale house Hahót 4
- for sale house Hajdúbagos 1
- for sale house Hajdúböszörmény 21
- for sale house Hajdúdorog 4
- for sale house Hajdúhadház 8
- for sale house Hajdúnánás 6
- for sale house Hajdúsámson 38
- for sale house Hajdúszoboszló 31
- for sale house Hajdúszovát 5
- for sale house Hajós 2
- for sale house Halastó 1
- for sale house Halásztelek 16
- for sale house Halmaj 1
- for sale house Hangács 3
- for sale house Harc 3
- for sale house Harka 2
- for sale house Harkány 5
- for sale house Hatvan 4
- for sale house Hegyesd 1
- for sale house Hegyfalu 1
- for sale house Hegyhátsál 1
- for sale house Hegyhátszentjakab 1
- for sale house Hegymagas 4
- for sale house Hegyszentmárton 1
- for sale house Hejőkeresztúr 1
- for sale house Helesfa 1
- for sale house Helvécia 4
- for sale house Herceghalom 6
- for sale house Hercegszántó 6
- for sale house Heréd 3
- for sale house Héreg 1
- for sale house Herend 1
- for sale house Hernád 7
- for sale house Heves 1
- for sale house Hévíz 44
- for sale house Hévízgyörk 1
- for sale house Hidas 5
- for sale house Hímesháza 4
- for sale house Himod 1
- for sale house Hobol 1
- for sale house Hódmezővásárhely 1
- for sale house Hollád 1
- for sale house Hollókő 2
- for sale house Homokbödöge 2
- for sale house Homokkomárom 2
- for sale house Homokmégy 1
- for sale house Homorúd 1
- for sale house Horvátzsidány 1
- for sale house Hosszúhetény 10
- for sale house Hosszúpályi 7
- for sale house Hosszúpereszteg 3
- for sale house Hőgyész 4
- for sale house Ibrány 3
- for sale house Igal 3
- for sale house Iharosberény 2
- for sale house Ikervár 1
- for sale house Iklad 1
- for sale house Ikrény 1
- for sale house Ilk 2
- for sale house Inárcs 6
- for sale house Inke 3
- for sale house Iregszemcse 2
- for sale house Isaszeg 10
- for sale house Ispánk 1
- for sale house Iszkaszentgyörgy 1
- for sale house Iszkáz 1
- for sale house Ivánc 1
- for sale house Iváncsa 4
- for sale house Ivándárda 1
- for sale house Izsák 1
- for sale house Jákfa 1
- for sale house Jánd 3
- for sale house Jánoshalma 3
- for sale house Jánosháza 5
- for sale house Jármi 1
- for sale house Jásd 1
- for sale house Jászalsószentgyörgy 1
- for sale house Jászapáti 4
- for sale house Jászárokszállás 2
- for sale house Jászberény 14
- for sale house Jászboldogháza 1
- for sale house Jászfelsőszentgyörgy 2
- for sale house Jászfényszaru 2
- for sale house Jászjákóhalma 2
- for sale house Jászkarajenő 5
- for sale house Jászkisér 2
- for sale house Jászladány 2
- for sale house Jászszentandrás 2
- for sale house Jobbágyi 6
- for sale house Kaba 1
- for sale house Kacsóta 1
- for sale house Kadarkút 4
- for sale house Kajárpéc 1
- for sale house Kajászó 1
- for sale house Kajdacs 1
- for sale house Kakasd 2
- for sale house Kakucs 3
- for sale house Kál 2
- for sale house Kalaznó 2
- for sale house Kállósemjén 1
- for sale house Kálmáncsa 1
- for sale house Kálócfa 1
- for sale house Kalocsa 8
- for sale house Káloz 2
- for sale house Kányavár 1
- for sale house Kapolcs 1
- for sale house Kápolnásnyék 8
- for sale house Kaposmérő 1
- for sale house Kaposszerdahely 1
- for sale house Kaposújlak 1
- for sale house Kaposvár 12
- for sale house Káptalanfa 2
- for sale house Kapuvár 1
- for sale house Karácsond 2
- for sale house Karád 3
- for sale house Karcag 1
- for sale house Karmacs 2
- for sale house Kartal 2
- for sale house Kazincbarcika 2
- for sale house Kecskéd 1
- for sale house Kecskemét 56
- for sale house Kehidakustány 5
- for sale house Kék 2
- for sale house Kékkút 1
- for sale house Kelemér 1
- for sale house Kelevíz 2
- for sale house Kemecse 5
- for sale house Kemence 1
- for sale house Kemendollár 1
- for sale house Kemeneshőgyész 2
- for sale house Kemenessömjén 1
- for sale house Kenderes 1
- for sale house Kengyel 1
- for sale house Kercaszomor 1
- for sale house Kerecseny 1
- for sale house Kerekegyháza 1
- for sale house Kereki 1
- for sale house Kerepes 24
- for sale house Kerkabarabás 3
- for sale house Kerkáskápolna 1
- for sale house Kerta 2
- for sale house Keszthely 48
- for sale house Kesztölc 6
- for sale house Kéthely 4
- for sale house Királyegyháza 1
- for sale house Királyhegyes 1
- for sale house Királyszentistván 1
- for sale house Kisapáti 1
- for sale house Kisbajcs 1
- for sale house Kisbér 5
- for sale house Kisberény 1
- for sale house Kisbucsa 1
- for sale house Kiscsehi 1
- for sale house Kisgörbő 1
- for sale house Kishajmás 1
- for sale house Kishuta 1
- for sale house Kiskassa 1
- for sale house Kisköre 2
- for sale house Kiskunfélegyháza 2
- for sale house Kiskunlacháza 35
- for sale house Kiskutas 2
- for sale house Kisláng 7
- for sale house Kislippó 1
- for sale house Kislőd 1
- for sale house Kismaros 5
- for sale house Kisnána 1
- for sale house Kisoroszi 4
- for sale house Kisrákos 2
- for sale house Kisrécse 1
- for sale house Kisszentmárton 1
- for sale house Kissziget 1
- for sale house Kistarcsa 15
- for sale house Kistokaj 1
- for sale house Kistótfalu 1
- for sale house Kisújszállás 1
- for sale house Kisvárda 17
- for sale house Kisvarsány 1
- for sale house Kiszombor 2
- for sale house Kocs 1
- for sale house Kocsér 6
- for sale house Kóka 8
- for sale house Komádi 5
- for sale house Komárom 11
- for sale house Komló 10
- for sale house Komoró 2
- for sale house Kóny 3
- for sale house Konyár 1
- for sale house Koroncó 3
- for sale house Kosd 4
- for sale house Kóspallag 2
- for sale house Kótaj 2
- for sale house Kozármisleny 8
- for sale house Kőkút 1
- for sale house Kölesd 1
- for sale house Kömlő 1
- for sale house Körmend 3
- for sale house Környe 4
- for sale house Kőröshegy 4
- for sale house Körösnagyharsány 1
- for sale house Körösszegapáti 1
- for sale house Kőröstetétlen 3
- for sale house Kőszárhegy 2
- for sale house Kőszeg 14
- for sale house Kőszegdoroszló 1
- for sale house Kőszegpaty 1
- for sale house Kötcse 4
- for sale house Kővágóörs 2
- for sale house Kővágótőttős 2
- for sale house Köveskál 6
- for sale house Kulcs 2
- for sale house Kunhegyes 5
- for sale house Kunmadaras 8
- for sale house Kunszállás 3
- for sale house Kunszentmárton 1
- for sale house Kunszentmiklós 3
- for sale house Kustánszeg 1
- for sale house Kutas 2
- for sale house Külsővat 1
- for sale house Lábatlan 6
- for sale house Lábod 1
- for sale house Ládbesenyő 1
- for sale house Lajoskomárom 5
- for sale house Lajosmizse 10
- for sale house Lakhegy 1
- for sale house Lakócsa 1
- for sale house Lánycsók 1
- for sale house Lapáncsa 1
- for sale house Laskod 1
- for sale house Látrány 2
- for sale house Leányfalu 18
- for sale house Leányvár 4
- for sale house Legénd 1
- for sale house Lengyeltóti 7
- for sale house Lenti 16
- for sale house Lepsény 4
- for sale house Lesenceistvánd 1
- for sale house Lesencetomaj 4
- for sale house Létavértes 4
- for sale house Letenye 22
- for sale house Ligetfalva 1
- for sale house Lippó 1
- for sale house Lispeszentadorján 1
- for sale house Liszó 1
- for sale house Lókút 1
- for sale house Lónya 4
- for sale house Lovasberény 4
- for sale house Lovászhetény 1
- for sale house Lovászpatona 2
- for sale house Lőrinci 3
- for sale house Lövő 1
- for sale house Lövőpetri 1
- for sale house Ludányhalászi 1
- for sale house Mád 1
- for sale house Madaras 1
- for sale house Madocsa 2
- for sale house Maglód 17
- for sale house Magyaralmás 2
- for sale house Magyarbóly 1
- for sale house Magyarmecske 1
- for sale house Magyarpolány 2
- for sale house Majosháza 5
- for sale house Majs 3
- for sale house Makád 1
- for sale house Makó 12
- for sale house Malomsok 2
- for sale house Mándok 5
- for sale house Mánfa 2
- for sale house Marcali 24
- for sale house Máriahalom 1
- for sale house Márkó 1
- for sale house Marócsa 1
- for sale house Márok 2
- for sale house Martfű 1
- for sale house Martonfa 1
- for sale house Martonvásár 4
- for sale house Martonyi 1
- for sale house Mátészalka 3
- for sale house Mátraderecske 3
- for sale house Mátraszentimre 6
- for sale house Mátraterenye 1
- for sale house Mátyus 1
- for sale house Máza 1
- for sale house Mecseknádasd 4
- for sale house Mecsér 3
- for sale house Medina 1
- for sale house Meggyeskovácsi 1
- for sale house Megyaszó 1
- for sale house Mencshely 1
- for sale house Mende 2
- for sale house Mesztegnyő 5
- for sale house Mezőcsát 1
- for sale house Mezőfalva 3
- for sale house Mezőkomárom 2
- for sale house Mezőkövesd 3
- for sale house Mezőladány 1
- for sale house Mezősas 2
- for sale house Mezőszentgyörgy 4
- for sale house Miháld 4
- for sale house Mikebuda 1
- for sale house Mikekarácsonyfa 1
- for sale house Mikepércs 12
- for sale house Mikosszéplak 1
- for sale house Milota 1
- for sale house Mindszent 2
- for sale house Mindszentgodisa 1
- for sale house Mindszentkálla 1
- for sale house Miske 1
- for sale house Miskolc 8
- for sale house Miszla 1
- for sale house Mocsa 1
- for sale house Mogyoród 36
- for sale house Mogyorósbánya 1
- for sale house Moha 1
- for sale house Mohács 19
- for sale house Molnári 5
- for sale house Monor 29
- for sale house Monorierdő 14
- for sale house Monostorapáti 3
- for sale house Monostorpályi 2
- for sale house Mór 3
- for sale house Mórichida 2
- for sale house Mosdós 1
- for sale house Mosonmagyaróvár 8
- for sale house Mozsgó 1
- for sale house Murakeresztúr 6
- for sale house Murarátka 1
- for sale house Nadap 1
- for sale house Nádasd 2
- for sale house Nádasdladány 1
- for sale house Nádudvar 20
- for sale house Nagyatád 4
- for sale house Nagybajom 2
- for sale house Nagybakónak 1
- for sale house Nagybaracska 6
- for sale house Nagyberény 2
- for sale house Nagyberki 1
- for sale house Nagybörzsöny 1
- for sale house Nagycenk 3
- for sale house Nagycserkesz 1
- for sale house Nagydém 1
- for sale house Nagydobos 1
- for sale house Nagydorog 1
- for sale house Nagyér 1
- for sale house Nagyhalász 1
- for sale house Nagyharsány 1
- for sale house Nagyhegyes 2
- for sale house Nagyiván 4
- for sale house Nagykálló 1
- for sale house Nagykanizsa 59
- for sale house Nagykarácsony 1
- for sale house Nagykáta 15
- for sale house Nagykereki 1
- for sale house Nagykovácsi 25
- for sale house Nagykozár 4
- for sale house Nagykőrös 25
- for sale house Nagykutas 2
- for sale house Nagylók 1
- for sale house Nagymaros 5
- for sale house Nagyoroszi 2
- for sale house Nagypáli 4
- for sale house Nagypall 1
- for sale house Nagyrada 1
- for sale house Nagyrákos 2
- for sale house Nagyrécse 4
- for sale house Nagysáp 3
- for sale house Nagyszakácsi 1
- for sale house Nagytarcsa 12
- for sale house Nagytótfalu 1
- for sale house Nagyvarsány 1
- for sale house Nagyváty 1
- for sale house Nagyvázsony 1
- for sale house Nagyvenyim 2
- for sale house Napkor 6
- for sale house Nárai 1
- for sale house Narda 1
- for sale house Négyes 1
- for sale house Nemesapáti 1
- for sale house Nemesbük 3
- for sale house Nemesdéd 3
- for sale house Nemesgulács 3
- for sale house Nemeshany 1
- for sale house Nemeskolta 2
- for sale house Nemesrádó 2
- for sale house Nemesrempehollós 2
- for sale house Nemesszalók 1
- for sale house Nemesvámos 4
- for sale house Nemesvid 1
- for sale house Németkér 4
- for sale house Neszmély 3
- for sale house Nézsa 1
- for sale house Nick 1
- for sale house Nikla 1
- for sale house Nógrád 1
- for sale house Noszlop 2
- for sale house Nova 4
- for sale house Nőtincs 2
- for sale house Nyáregyháza 9
- for sale house Nyársapát 1
- for sale house Nyékládháza 1
- for sale house Nyergesújfalu 9
- for sale house Nyim 2
- for sale house Nyírábrány 5
- for sale house Nyirád 2
- for sale house Nyíradony 6
- for sale house Nyírbátor 1
- for sale house Nyírbogdány 1
- for sale house Nyíregyháza 81
- for sale house Nyírlövő 2
- for sale house Nyírmada 4
- for sale house Nyírpazony 3
- for sale house Nyírtelek 6
- for sale house Nyúl 5
- for sale house Óbánya 2
- for sale house Óbarok 3
- for sale house Óbudavár 1
- for sale house Ócsa 7
- for sale house Ócsárd 1
- for sale house Ófalu 3
- for sale house Ófehértó 1
- for sale house Óhid 1
- for sale house Olaszfa 2
- for sale house Olcsva 1
- for sale house Ópályi 1
- for sale house Ordacsehi 3
- for sale house Orfű 4
- for sale house Orgovány 2
- for sale house Ormándlak 1
- for sale house Ormosbánya 1
- for sale house Orosháza 3
- for sale house Oroszlány 1
- for sale house Orosztony 3
- for sale house Oszkó 1
- for sale house Osztopán 1
- for sale house Ózd 19
- for sale house Őcsény 1
- for sale house Őrbottyán 14
- for sale house Őrimagyarósd 1
- for sale house Őriszentpéter 5
- for sale house Örkény 1
- for sale house Örményes 2
- for sale house Ősi 2
- for sale house Öskü 3
- for sale house Ötvöskónyi 1
- for sale house Pacsa 1
- for sale house Páka 4
- for sale house Pákozd 10
- for sale house Paks 27
- for sale house Pálfiszeg 1
- for sale house Palkonya 1
- for sale house Pálosvörösmart 1
- for sale house Palotabozsok 3
- for sale house Palotás 1
- for sale house Paloznak 1
- for sale house Pánd 5
- for sale house Pankasz 1
- for sale house Pannonhalma 2
- for sale house Pap 7
- for sale house Pápa 42
- for sale house Pápateszér 1
- for sale house Papkeszi 2
- for sale house Parád 4
- for sale house Parádsasvár 2
- for sale house Pásztó 1
- for sale house Pátka 6
- for sale house Pátroha 1
- for sale house Páty 17
- for sale house Pázmánd 1
- for sale house Pázmándfalu 1
- for sale house Pécel 33
- for sale house Pécs 105
- for sale house Pécsudvard 1
- for sale house Pécsvárad 4
- for sale house Pellérd 5
- for sale house Penc 2
- for sale house Perkáta 3
- for sale house Péteri 3
- for sale house Pétfürdő 5
- for sale house Pethőhenye 2
- for sale house Pilis 32
- for sale house Pilisborosjenő 15
- for sale house Piliscsaba 19
- for sale house Piliscsév 5
- for sale house Pilisjászfalu 4
- for sale house Pilismarót 6
- for sale house Pilisszántó 3
- for sale house Pilisszentiván 1
- for sale house Pilisszentkereszt 7
- for sale house Pilisszentlászló 3
- for sale house Pilisvörösvár 5
- for sale house Pinkamindszent 1
- for sale house Pinnye 1
- for sale house Pócsmegyer 5
- for sale house Pogányszentpéter 2
- for sale house Pókaszepetk 2
- for sale house Polgárdi 14
- for sale house Pomáz 16
- for sale house Poroszló 17
- for sale house Porrog 1
- for sale house Porrogszentkirály 2
- for sale house Porva 4
- for sale house Pósfa 1
- for sale house Potony 1
- for sale house Pötréte 1
- for sale house Pula 3
- for sale house Pusztaapáti 1
- for sale house Pusztadobos 1
- for sale house Pusztahencse 2
- for sale house Pusztakovácsi 2
- for sale house Pusztamagyaród 1
- for sale house Pusztamiske 1
- for sale house Pusztamonostor 2
- for sale house Pusztaszabolcs 1
- for sale house Pusztaszemes 1
- for sale house Pusztaszentlászló 3
- for sale house Pusztavacs 1
- for sale house Pusztavám 1
- for sale house Pusztazámor 2
- for sale house Putnok 2
- for sale house Püspökladány 13
- for sale house Püspökmolnári 1
- for sale house Rábahidvég 1
- for sale house Rábapatona 1
- for sale house Rábapaty 2
- for sale house Rábapordány 1
- for sale house Rábaszentmihály 2
- for sale house Rábaszentmiklós 1
- for sale house Rácalmás 4
- for sale house Ráckeresztúr 8
- for sale house Ráckeve 34
- for sale house Rád 4
- for sale house Rádfalva 1
- for sale house Rádóckölked 1
- for sale house Rakacaszend 1
- for sale house Rakamaz 2
- for sale house Rásonysápberencs 2
- for sale house Recsk 1
- for sale house Rédics 3
- for sale house Regenye 1
- for sale house Remeteszőlős 1
- for sale house Répcelak 1
- for sale house Resznek 1
- for sale house Rétközberencs 2
- for sale house Rétság 2
- for sale house Révfülöp 5
- for sale house Rezi 1
- for sale house Ricse 1
- for sale house Rigyác 2
- for sale house Rohod 1
- for sale house Romhány 1
- for sale house Romonya 2
- for sale house Röszke 2
- for sale house Ságvár 4
- for sale house Sajógalgóc 1
- for sale house Sajókaza 2
- for sale house Sajókeresztúr 1
- for sale house Sajtoskál 1
- for sale house Salföld 2
- for sale house Salgótarján 2
- for sale house Salomvár 2
- for sale house Sámod 1
- for sale house Sand 2
- for sale house Sándorfalva 2
- for sale house Sáránd 2
- for sale house Sárbogárd 8
- for sale house Sárisáp 5
- for sale house Sárkeresztes 1
- for sale house Sárkeresztúr 1
- for sale house Sárkeszi 2
- for sale house Sármellék 2
- for sale house Sárosd 2
- for sale house Sárpilis 2
- for sale house Sárszentlőrinc 3
- for sale house Sárszentmihály 7
- for sale house Sarud 7
- for sale house Sárvár 4
- for sale house Sáska 1
- for sale house Sátorhely 1
- for sale house Sávoly 4
- for sale house Sé 1
- for sale house Segesd 4
- for sale house Sellye 5
- for sale house Seregélyes 5
- for sale house Siklós 7
- for sale house Siklósbodony 1
- for sale house Simaság 1
- for sale house Sióagárd 1
- for sale house Siófok 111
- for sale house Siójut 1
- for sale house Solt 1
- for sale house Solymár 21
- for sale house Som 1
- for sale house Somberek 2
- for sale house Somlójenő 1
- for sale house Somlóvásárhely 3
- for sale house Somogybabod 2
- for sale house Somogycsicsó 2
- for sale house Somogysámson 2
- for sale house Somogysárd 1
- for sale house Somogysimonyi 2
- for sale house Somogyszentpál 3
- for sale house Somogyszob 2
- for sale house Somogyudvarhely 1
- for sale house Somogyvámos 1
- for sale house Somogyvár 1
- for sale house Somogyzsitfa 1
- for sale house Soponya 1
- for sale house Sopron 17
- for sale house Sormás 4
- for sale house Sorokpolány 2
- for sale house Sóskút 11
- for sale house Söjtör 1
- for sale house Sukoró 4
- for sale house Súr 1
- for sale house Sülysáp 11
- for sale house Sümeg 3
- for sale house Sümegcsehi 1
- for sale house Sümegprága 1
- for sale house Süttő 3
- for sale house Szabadbattyán 6
- for sale house Szabadhidvég 1
- for sale house Szabadkígyós 1
- for sale house Szabadszállás 1
- for sale house Szabolcs 1
- for sale house Szabolcsbáka 1
- for sale house Szada 16
- for sale house Szajk 1
- for sale house Szakadát 1
- for sale house Szakály 1
- for sale house Szakoly 2
- for sale house Szalafő 1
- for sale house Szalánta 2
- for sale house Szalapa 2
- for sale house Szálka 1
- for sale house Szalkszentmárton 2
- for sale house Szalonna 1
- for sale house Szamosangyalos 1
- for sale house Szamossályi 1
- for sale house Szántód 5
- for sale house Szár 1
- for sale house Szárföld 1
- for sale house Szárliget 2
- for sale house Szarvasgede 1
- for sale house Szarvaskend 2
- for sale house Szarvaskő 1
- for sale house Szászvár 1
- for sale house Szatymaz 1
- for sale house Százhalombatta 17
- for sale house Szécsény 2
- for sale house Szécsisziget 2
- for sale house Szederkény 2
- for sale house Szedres 4
- for sale house Szeged 17
- for sale house Szegvár 1
- for sale house Székesfehérvár 68
- for sale house Szekszárd 59
- for sale house Szellő 1
- for sale house Szemenye 1
- for sale house Szendehely 2
- for sale house Szendrő 2
- for sale house Szentantalfa 2
- for sale house Szentbékkálla 3
- for sale house Szente 1
- for sale house Szentendre 56
- for sale house Szentgál 1
- for sale house Szentgotthárd 7
- for sale house Szentgyörgyvölgy 3
- for sale house Szentjakabfa 1
- for sale house Szentkirály 1
- for sale house Szentkirályszabadja 2
- for sale house Szentliszló 1
- for sale house Szentlőrinc 4
- for sale house Szentlőrinckáta 1
- for sale house Szentmártonkáta 5
- for sale house Szentpéterszeg 1
- for sale house Szentpéterúr 2
- for sale house Szepetnek 6
- for sale house Szergény 1
- for sale house Szigetbecse 4
- for sale house Szigetcsép 2
- for sale house Szigethalom 30
- for sale house Szigetmonostor 5
- for sale house Szigetszentmárton 9
- for sale house Szigetszentmiklós 45
- for sale house Szigetújfalu 4
- for sale house Szigetvár 5
- for sale house Szigliget 4
- for sale house Szikszó 2
- for sale house Szilaspogony 1
- for sale house Szilvágy 1
- for sale house Szilvásvárad 3
- for sale house Szin 1
- for sale house Szólád 3
- for sale house Szolnok 26
- for sale house Szombathely 27
- for sale house Szomód 3
- for sale house Szomolya 2
- for sale house Szorgalmatos 1
- for sale house Sződ 1
- for sale house Sződliget 8
- for sale house Szőke 1
- for sale house Szőkéd 2
- for sale house Szőkedencs 2
- for sale house Szőlősgyörök 6
- for sale house Szuhakálló 1
- for sale house Szulok 2
- for sale house Szurdokpüspöki 2
- for sale house Szűr 4
- for sale house Tab 2
- for sale house Tagyon 1
- for sale house Tahitótfalu 17
- for sale house Tákos 1
- for sale house Taksony 14
- for sale house Taliándörögd 1
- for sale house Tamási 2
- for sale house Tanakajd 1
- for sale house Tápióbicske 9
- for sale house Tápiógyörgye 3
- for sale house Tápióság 10
- for sale house Tápiószecső 19
- for sale house Tápiószele 14
- for sale house Tápiószentmárton 13
- for sale house Tápiószőlős 8
- for sale house Táplánszentkereszt 1
- for sale house Tapolca 21
- for sale house Tapsony 1
- for sale house Tápszentmiklós 1
- for sale house Tar 1
- for sale house Tarany 1
- for sale house Tardos 5
- for sale house Tarján 2
- for sale house Tarnaszentmária 1
- for sale house Tárnok 13
- for sale house Tarpa 1
- for sale house Tát 3
- for sale house Tata 10
- for sale house Tatabánya 12
- for sale house Téglás 7
- for sale house Telekes 1
- for sale house Teleki 1
- for sale house Telki 6
- for sale house Tengelic 1
- for sale house Tengőd 1
- for sale house Téseny 1
- for sale house Teskánd 8
- for sale house Tét 3
- for sale house Tevel 1
- for sale house Tibolddaróc 1
- for sale house Tihany 2
- for sale house Tilaj 1
- for sale house Tinnye 1
- for sale house Tiszabábolna 4
- for sale house Tiszabezdéd 4
- for sale house Tiszacsege 12
- for sale house Tiszadob 1
- for sale house Tiszaeszlár 3
- for sale house Tiszaföldvár 5
- for sale house Tiszafüred 29
- for sale house Tiszaigar 2
- for sale house Tiszajenő 1
- for sale house Tiszakanyár 4
- for sale house Tiszakerecseny 1
- for sale house Tiszanagyfalu 2
- for sale house Tiszanána 3
- for sale house Tiszaörs 3
- for sale house Tiszarád 1
- for sale house Tiszaroff 2
- for sale house Tiszaszentimre 6
- for sale house Tiszaszőlős 6
- for sale house Tiszatenyő 2
- for sale house Tiszavalk 2
- for sale house Tiszavárkony 2
- for sale house Tiszavid 2
- for sale house Tóalmás 14
- for sale house Tokod 7
- for sale house Tokodaltáró 4
- for sale house Tokorcs 1
- for sale house Tolna 15
- for sale house Tomor 2
- for sale house Tordas 5
- for sale house Tormafölde 2
- for sale house Tormásliget 1
- for sale house Tornyiszentmiklós 5
- for sale house Tornyospálca 1
- for sale house Tószeg 1
- for sale house Tótszentgyörgy 1
- for sale house Tótszentmárton 6
- for sale house Tótszerdahely 4
- for sale house Tótvázsony 1
- for sale house Tök 2
- for sale house Tököl 11
- for sale house Töltéstava 1
- for sale house Törökbálint 23
- for sale house Törökszentmiklós 2
- for sale house Törtel 12
- for sale house Tura 8
- for sale house Túristvándi 1
- for sale house Tuzsér 2
- for sale house Türje 6
- for sale house Tüskevár 1
- for sale house Udvar 1
- for sale house Ugod 3
- for sale house Újfehértó 6
- for sale house Újhartyán 3
- for sale house Újkenéz 1
- for sale house Újlengyel 3
- for sale house Újléta 1
- for sale house Újlőrincfalva 1
- for sale house Újszász 5
- for sale house Újszentiván 2
- for sale house Újszilvás 8
- for sale house Újudvar 3
- for sale house Úny 2
- for sale house Uppony 1
- for sale house Úrhida 5
- for sale house Úri 5
- for sale house Úrkút 1
- for sale house Üllő 13
- for sale house Üröm 12
- for sale house Vác 40
- for sale house Vácegres 1
- for sale house Váchartyán 4
- for sale house Váckisújfalu 1
- for sale house Vácrátót 10
- for sale house Vácszentlászló 1
- for sale house Vajszló 2
- for sale house Vajta 1
- for sale house Vál 3
- for sale house Valkó 1
- for sale house Valkonya 2
- for sale house Vállus 3
- for sale house Vámosmikola 1
- for sale house Vámospércs 3
- for sale house Vámosszabadi 3
- for sale house Váncsod 4
- for sale house Vanyola 1
- for sale house Váraszó 1
- for sale house Várdomb 4
- for sale house Városföld 2
- for sale house Városlőd 2
- for sale house Várpalota 18
- for sale house Várvölgy 2
- for sale house Vasalja 1
- for sale house Vásárosnamény 15
- for sale house Vaskút 1
- for sale house Vasvár 4
- for sale house Vaszar 2
- for sale house Vecsés 27
- for sale house Velem 3
- for sale house Velence 19
- for sale house Velény 1
- for sale house Véménd 3
- for sale house Vép 1
- for sale house Veresegyház 38
- for sale house Verőce 9
- for sale house Verpelét 1
- for sale house Verseg 1
- for sale house Versend 3
- for sale house Vértesacsa 1
- for sale house Vértesboglár 3
- for sale house Vértesszőlős 1
- for sale house Vése 2
- for sale house Veszprém 17
- for sale house Veszprémfajsz 1
- for sale house Veszprémvarsány 1
- for sale house Vid 1
- for sale house Vigántpetend 1
- for sale house Villány 5
- for sale house Vinár 1
- for sale house Vindornyalak 1
- for sale house Vindornyaszőlős 1
- for sale house Visegrád 6
- for sale house Visznek 1
- for sale house Vízvár 5
- for sale house Vonyarcvashegy 14
- for sale house Völcsej 2
- for sale house Záhony 1
- for sale house Zajk 1
- for sale house Zákány 2
- for sale house Zákányfalu 2
- for sale house Zákányszék 1
- for sale house Zalaapáti 1
- for sale house Zalabér 3
- for sale house Zalacsány 5
- for sale house Zalacséb 1
- for sale house Zalaegerszeg 74
- for sale house Zalagyömörő 1
- for sale house Zalahaláp 3
- for sale house Zalaháshágy 2
- for sale house Zalaistvánd 1
- for sale house Zalakaros 20
- for sale house Zalakomár 3
- for sale house Zalalövő 9
- for sale house Zalamerenye 3
- for sale house Zalaszabar 4
- for sale house Zalaszántó 2
- for sale house Zalaszentbalázs 2
- for sale house Zalaszentgrót 12
- for sale house Zalaszentgyörgy 1
- for sale house Zalaszentiván 1
- for sale house Zalaszentlászló 1
- for sale house Zalaszentmihály 7
- for sale house Zalatárnok 2
- for sale house Zalavár 3
- for sale house Zalavég 2
- for sale house Zamárdi 12
- for sale house Zámoly 2
- for sale house Zánka 7
- for sale house Zebegény 3
- for sale house Zics 2
- for sale house Zimány 1
- for sale house Zirc 2
- for sale house Zók 1
- for sale house Zomba 1
- for sale house Zsáka 1
- for sale house Zsámbék 13
- for sale house Zsámbok 8
- for sale house Zsédeny 1
- for sale house Zsombó 1
- for rent house Balatonakarattya 1
- for rent house Berettyóújfalu 1
- for rent house Biatorbágy 1
- for rent house Budakeszi 2
- for rent house Budapest II. kerület 4
- for rent house Budapest II/A. kerület 2
- for rent house Budapest III. kerület 5
- for rent house Budapest XII. kerület 6
- for rent house Budapest XIV. kerület 1
- for rent house Budapest XV. kerület 1
- for rent house Budapest XVI. kerület 2
- for rent house Budapest XVIII. kerület 1
- for rent house Budapest XXI. kerület 1
- for rent house Budapest XXII. kerület 2
- for rent house Debrecen 13
- for rent house Dunaharaszti 1
- for rent house Dunaszentgyörgy 1
- for rent house Gárdony 1
- for rent house Göd 5
- for rent house Győrzámoly 1
- for rent house Hajdúszoboszló 1
- for rent house Kecskemét 1
- for rent house Kereki 1
- for rent house Komárom 1
- for rent house Kőszegszerdahely 2
- for rent house Lajosmizse 1
- for rent house Nagykovácsi 4
- for rent house Nagykőrös 1
- for rent house Nyíregyháza 5
- for rent house Nyírpazony 1
- for rent house Paks 1
- for rent house Pécs 1
- for rent house Polgár 1
- for rent house Pusztaszabolcs 1
- for rent house Remeteszőlős 2
- for rent house Siófok 5
- for rent house Solymár 2
- for rent house Székesfehérvár 2
- for rent house Szekszárd 1
- for rent house Tata 1
- for rent house Tököl 1
- for rent house Újfehértó 1
- for rent house Üröm 2
- for rent house Váchartyán 1
- for rent house Veresegyház 1





















