79,900,000 Ft
198,000 €
- 129m²
- 4 Rooms
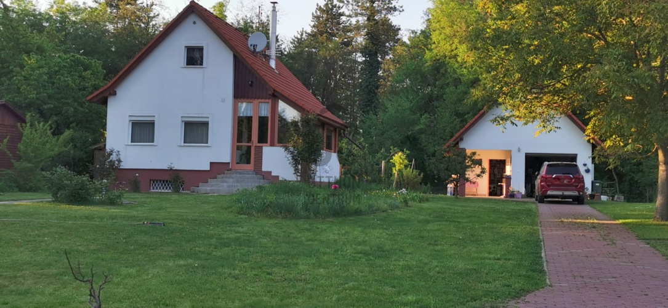
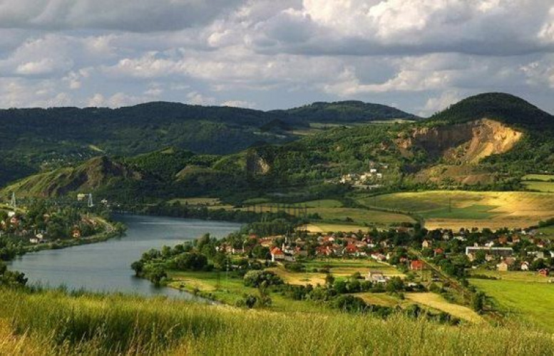
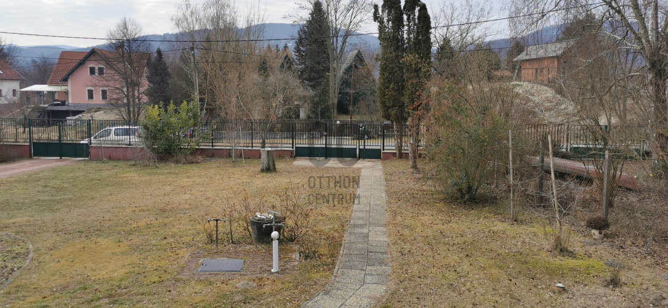
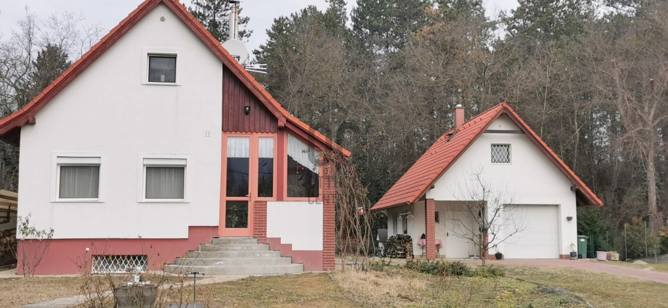
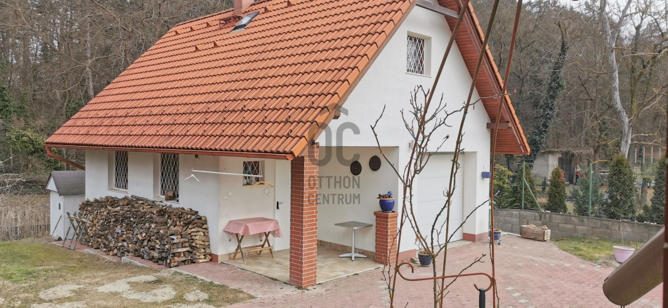
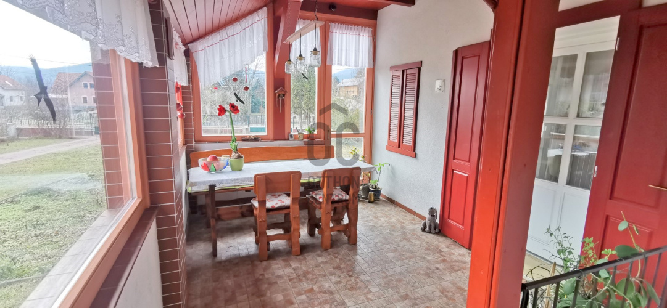
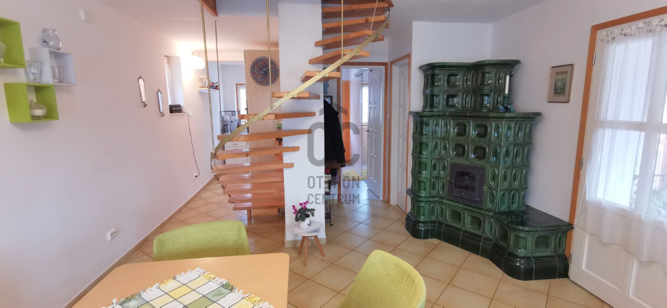
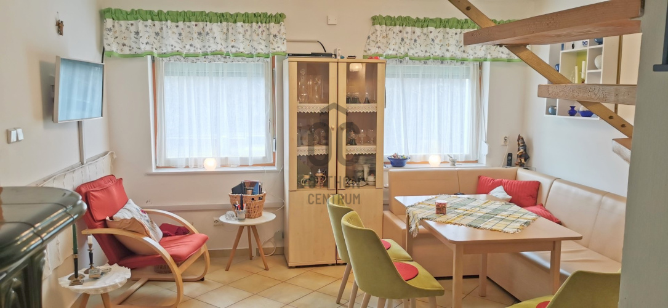
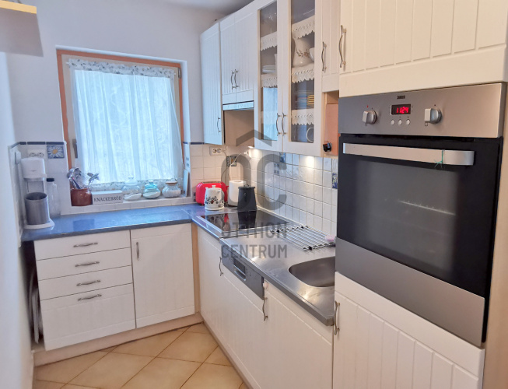
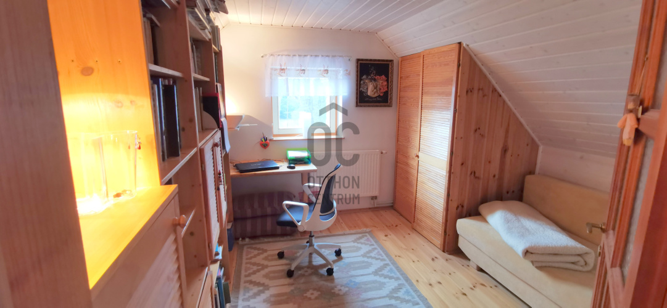
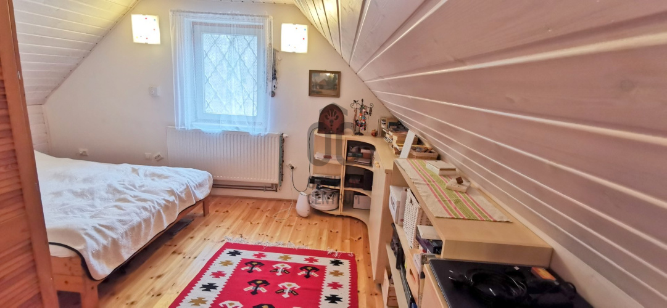
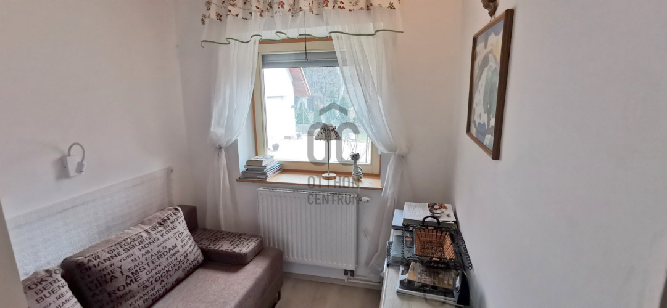
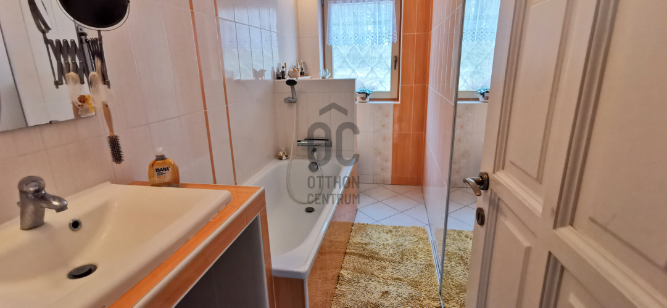
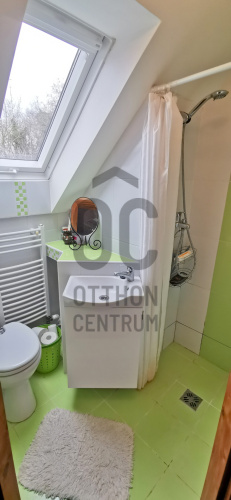
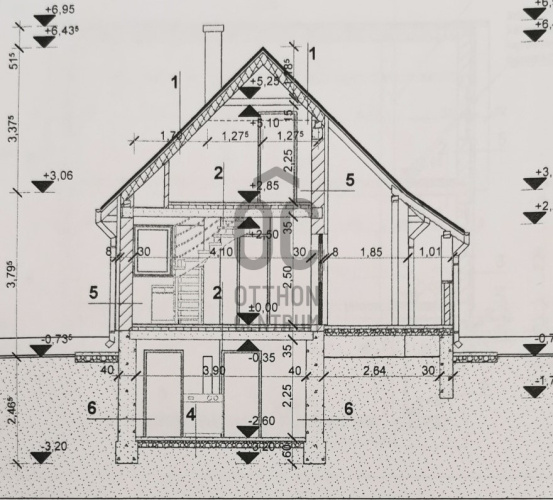
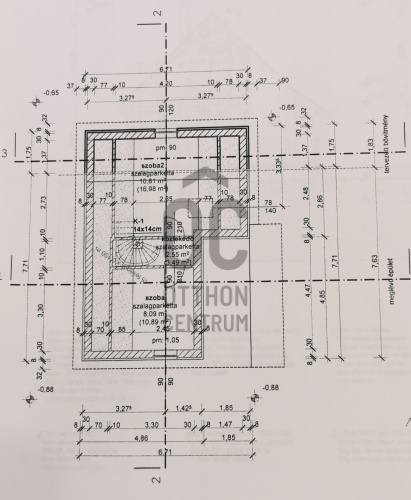
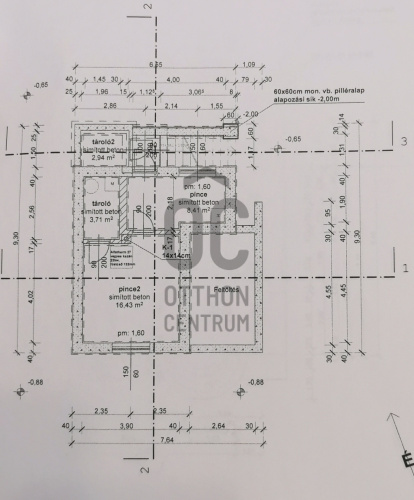
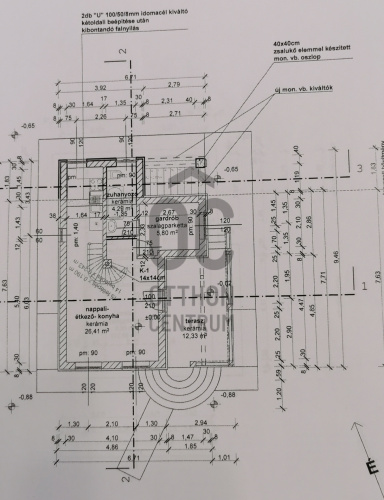
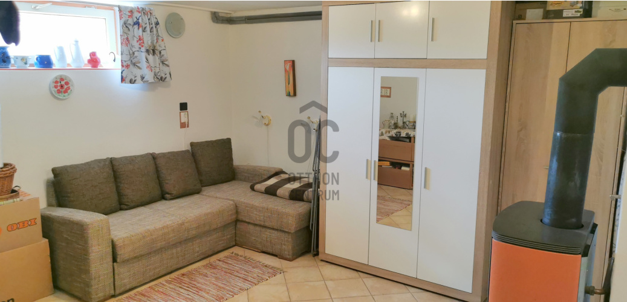
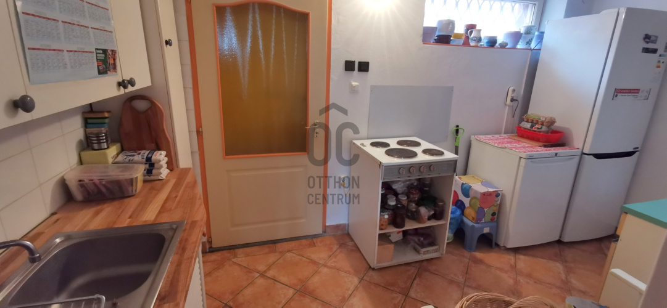
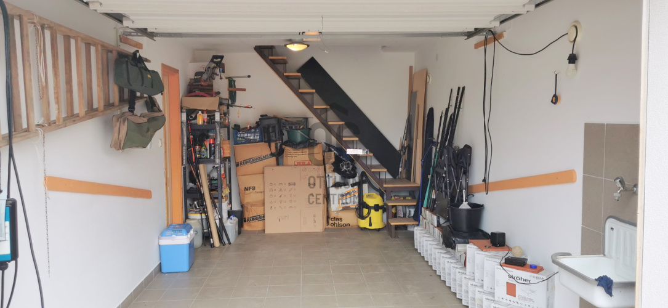
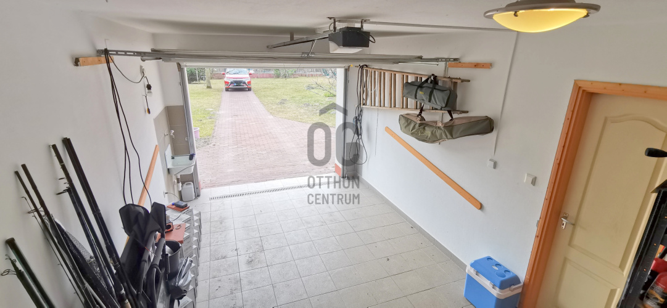
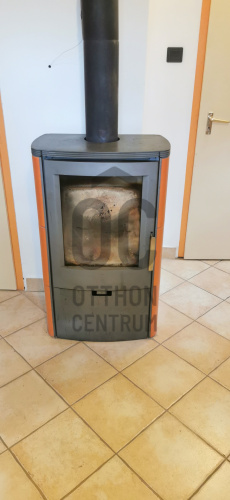
Panoramic, move-in ready, 4-bedroom family house in Kisoroszi with a view of the Visegrád Citadel!
Live in a flood-free, wonderful natural environment, enjoy the fresh air, the silence, and the chirping of birds—this is what I offer you! Kisoroszi, a settlement in the Danube Bend and on Szentendre Island, facing Mogyoróhegy and the Visegrád Citadel. Property: - The plot is 1458 square meters, a regular, square, flat area that is 26 meters wide and 56 meters deep, with a D orientation, located in a built-up area. - The family house was built in 1990 and was expanded and renovated in 2012, thus acquiring its current form. It is constructed from B30 bricks, and the insulation on the exterior facade consists of 4 + 4 + 8 cm (4 cm perlite base plaster inside and outside + 8 cm rock wool outside). The attic has chipboard insulation. The roof is tiled, and the windows are thermally insulated wooden frames equipped with shutters and mosquito nets. - Heating: night electricity or firewood, with a water-bearing fireplace and a tiled stove. The underfloor heating can be operated with night electricity, while the water-bearing fireplace heats the circulating water in the radiators. - Hot water is provided through an electric boiler. - The garden has a drilled well to assist with irrigation, which can also be controlled remotely along with the heating. There are various fruit trees in the garden, and the terrain is perfect for raising children. Behind the garden, there is a hiking trail and a horseback riding path. - The house has a net area of 89 square meters, with 2 + 2 rooms and double comfort, featuring two kitchens. Gas is not connected to the property, but it is available on the street. The monthly utility costs are very favorable, with water, electricity, firewood, and waste disposal totaling 44,000 HUF. - Outside the house, there is a separate building of 40 square meters that includes a garage, workshop, storage, toilet, and handwashing area, which can easily be expanded into a second house with the addition of an attic and some internal modifications. - The area is suitable for multi-generational living, with the possibility of expanding or connecting the houses. - The property has 1x25 A and 2x10 A power supply, plus night electricity with 1x25 A and 2x10 A. Electric vehicle charging is possible. Environment: The settlement has a primary school, kindergarten, and nursery. There is a primary school in nearby Tahitótfalu, or a high school in Szentendre. In Tahit, there is a Tesco and numerous small shops, as well as a farmers' market on Saturdays. The area is famous for its horse riding schools, strawberry production, and water sports enthusiasts. You can vacation here all year round! Come and experience a healthy life!
Registration Number
H496930
Property Details
Sales
for sale
Legal Status
used
Character
house
Construction Method
brick
Net Size
129 m²
Gross Size
147 m²
Plot Size
1,458 m²
Size of Terrace / Balcony
12 m²
Heating
mixed-fuel boiler
Ceiling Height
260 cm
Number of Levels Within the Property
2
Orientation
South
View
Green view
Condition
Good
Condition of Facade
Excellent
Basement
Independent
Neighborhood
quiet, good transport, green
Year of Construction
1990
Number of Bathrooms
2
Garage
Included in the price
Garage Spaces
1
Water
Available
Electricity
Available
Sewer
Available
Storage
Independent
Rooms
open-plan living and dining room
24 m²
half room
6 m²
kitchen
4 m²
bathroom-toilet
4 m²
terrace
12 m²
room
16.4 m²
kitchen
8.4 m²
boiler room
4 m²
pantry
5.3 m²
room
10.8 m²
half room
8.1 m²
bathroom-toilet
2.1 m²
corridor
3.2 m²
garage
16.7 m²
storage
13.8 m²
toilet-washbasin
1.2 m²
utility room
8.4 m²
gallery
25 m²

Vitéz Kornél
Credit Expert




































