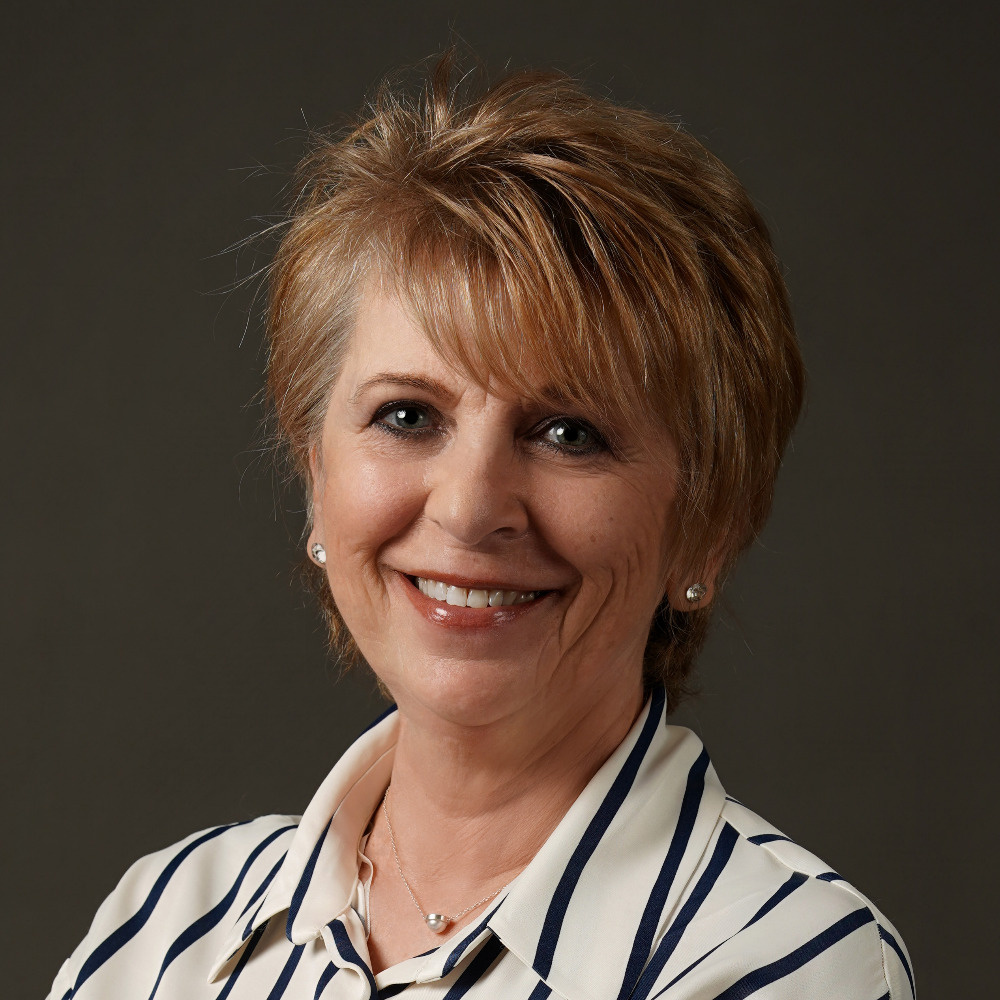249,000,000 Ft
619,000 €
- 399m²
- 7 Rooms
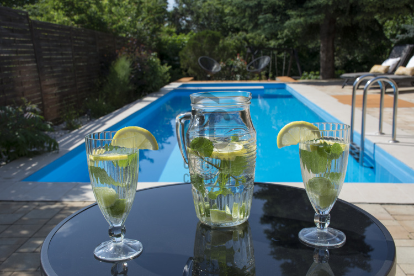
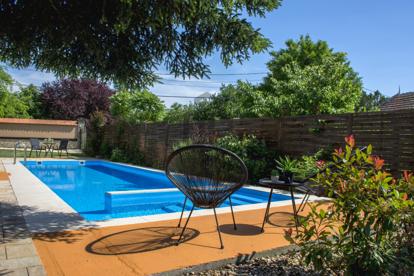
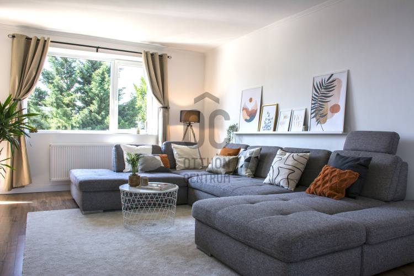
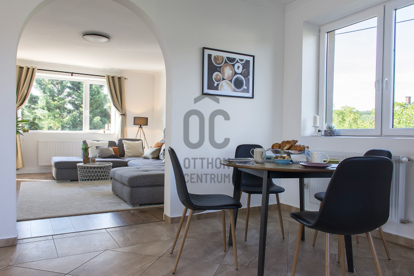
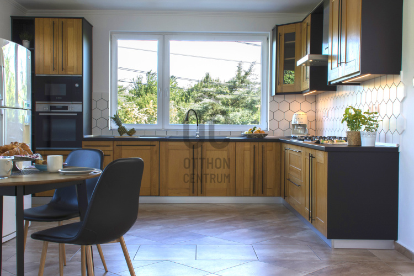
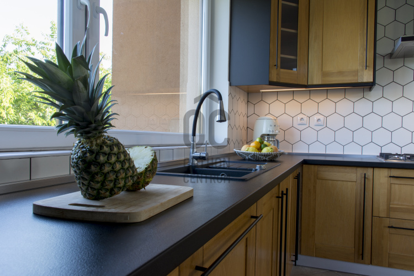
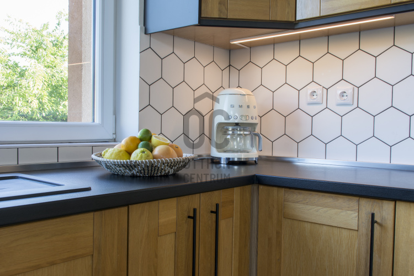
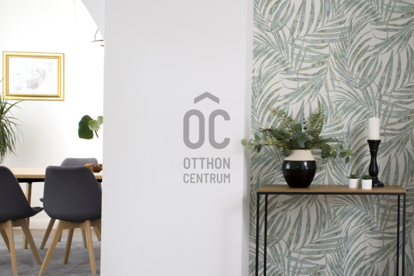
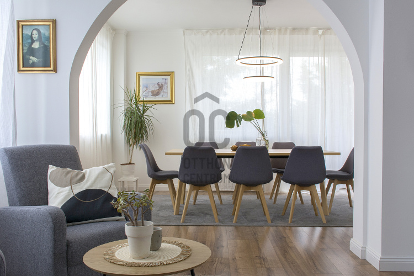
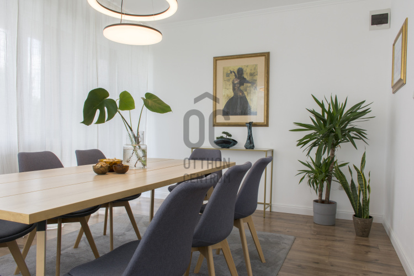
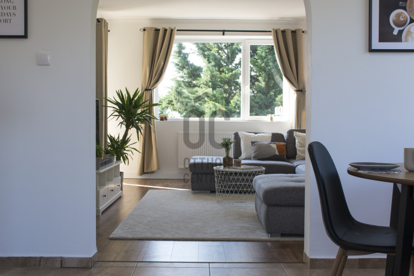
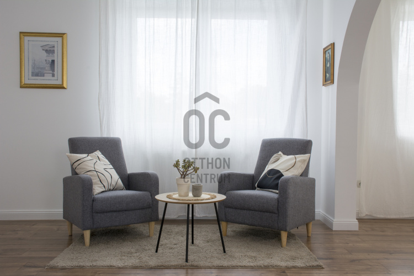
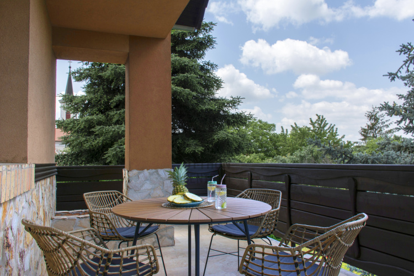
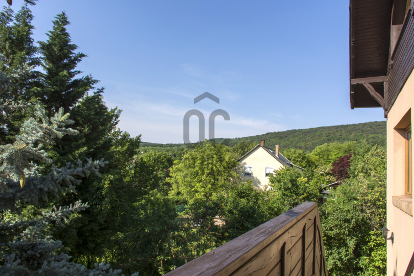
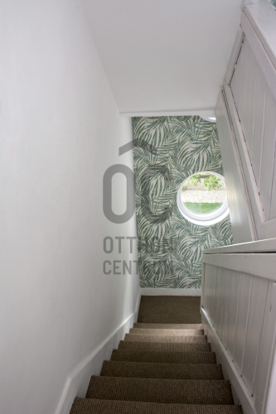


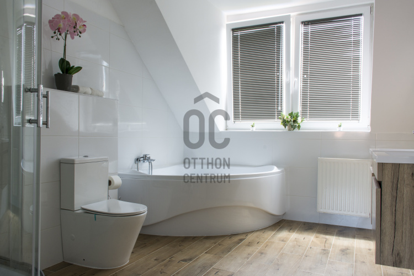

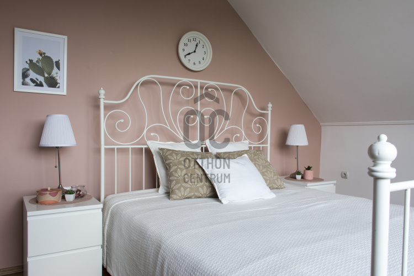
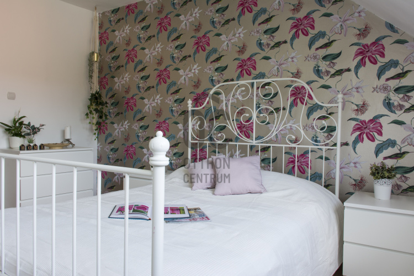
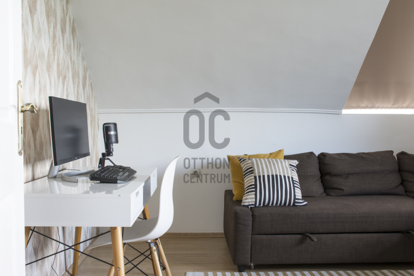
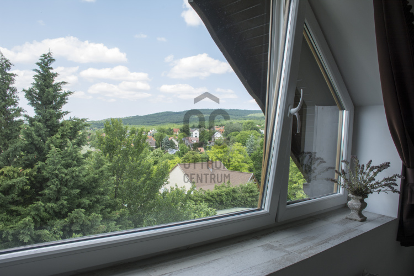
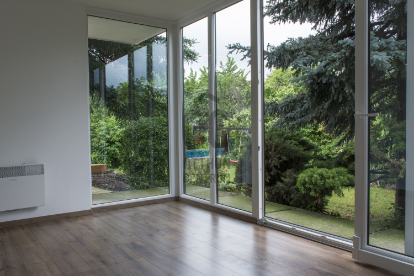
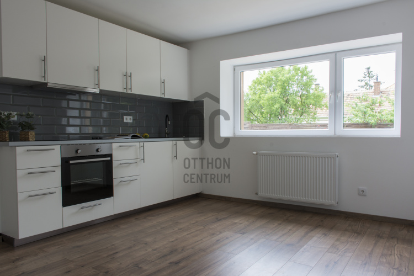
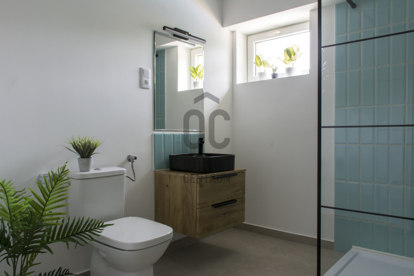
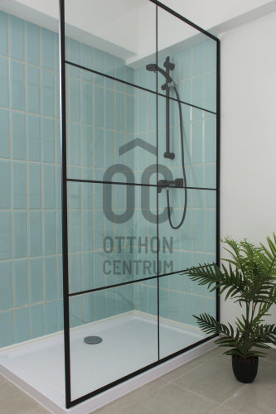
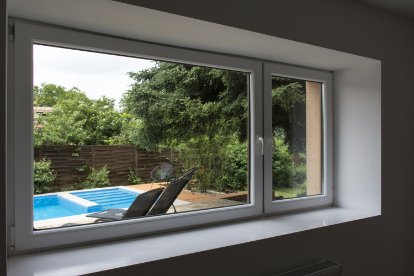
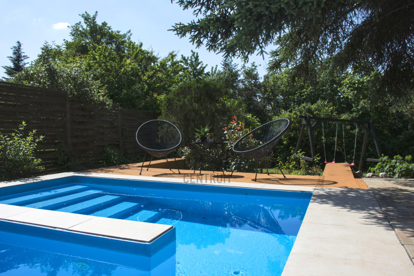
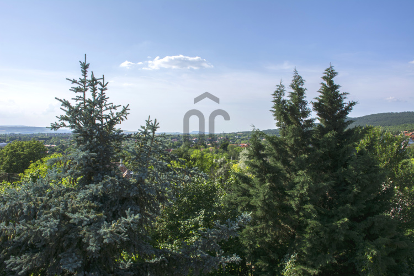
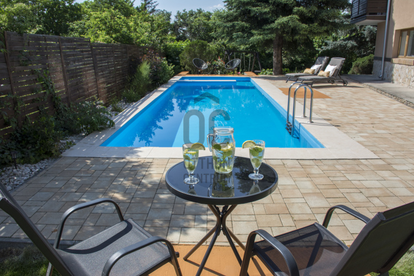

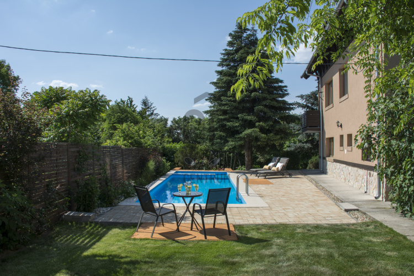



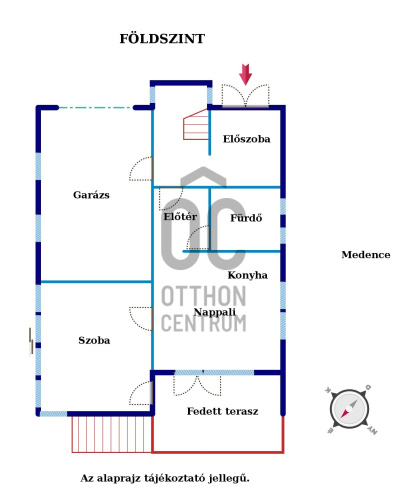
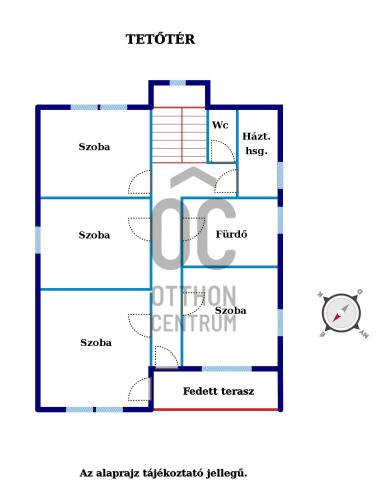
Befektetők figyelmébe ajánlom!
Havi 2000EUR bérleti díj, hosszútávú bérlő!
Telki legszebb részén, dombok között, lenyűgöző panorámával rendelkező, nettó 314 nm-es két generációs felújított, családi ház.
Az ingatlan felújítása során a tulajdonosok nagy hangsúlyt fektettek az esztétika harmóniájára, így az egész ház egyedi stílust, megjelenést kapott.
Fő jellemzője, a modern letisztult finom elegancia, tágas, napfényes terek, kiváló elrendezéssel párosítva lélegzetelállító panorámás környezetben.
Az alsó szinten külön bejáratú kertkapcsolatos kis lakás került kialakításra, mely tökéletes lehet együtt, de mégis külön élni vágyóknak.
A felső szinten igazi nagycsaládos otthon található, tágas nappali étkező, felújított, gépesített konyha, gyönyörű teraszok, szépen bútorozott hálószobák, újra gondolt fürdőszobák.
A 993 nm-es kertben minden megtalálható amire csak vágyhat.
Nyári melegben megmártózhat az úszómedencében, ha pedig társasági életet vágyik a szaletli és a sütögető ideális helyszíne lehet a grillpartyknak.
A rendezett, parkosított kertben automata öntözőrendszer gondoskodik a növények vízellátásáról.
A házban tágas zárt szerelőaknás garázs mellett, több autó számára biztosított a parkolás.
A település kiváló adottságainak, remek infrastruktúrájának köszönhetően kitűnő választás fiatal pároknak, családosoknak egyaránt.
Ha felkeltette érdeklődését ez a csodálatos otthon, további részletekért, megtekintésért keressen bizalommal.
I recommend it to investors!
Monthly rent of 2000 EUR, long-term tenant!
In the most beautiful part of Telki, among the hills, with an impressive panorama, a net 314 sq.m. renovated two-generation family house.
During the renovation of the property, the owners placed great emphasis on the harmony of aesthetics, so the entire house received a unique style and appearance.
Its main feature is the modern refined elegance, spacious, sunny spaces, combined with an excellent layout in a breathtaking panoramic environment.
On the lower floor, a small apartment with a garden connection has been created, which can be perfect for those who want to live together, but still separately.
On the upper floor, there is a real home for a large family, with a spacious living room and dining room, a renovated, mechanized kitchen, beautiful terraces,
nicely furnished bedrooms, and redesigned bathrooms.
The 993 sqm garden has everything you could wish for.
In the heat of summer, you can take a dip in the swimming pool, and if you want a social life, the salad bar and grill can be the ideal place for barbecue parties.
In the orderly, landscaped garden, an automatic irrigation system ensures the plants' water supply.
The house has parking for several cars in addition to a spacious closed manhole garage.
Thanks to the settlement's excellent features and excellent infrastructure, it is an excellent choice for young couples and families alike.
If you are interested in this wonderful home, please contact us for more details and a viewing.
https://youtu.be/osEaJGWuyEM
Havi 2000EUR bérleti díj, hosszútávú bérlő!
Telki legszebb részén, dombok között, lenyűgöző panorámával rendelkező, nettó 314 nm-es két generációs felújított, családi ház.
Az ingatlan felújítása során a tulajdonosok nagy hangsúlyt fektettek az esztétika harmóniájára, így az egész ház egyedi stílust, megjelenést kapott.
Fő jellemzője, a modern letisztult finom elegancia, tágas, napfényes terek, kiváló elrendezéssel párosítva lélegzetelállító panorámás környezetben.
Az alsó szinten külön bejáratú kertkapcsolatos kis lakás került kialakításra, mely tökéletes lehet együtt, de mégis külön élni vágyóknak.
A felső szinten igazi nagycsaládos otthon található, tágas nappali étkező, felújított, gépesített konyha, gyönyörű teraszok, szépen bútorozott hálószobák, újra gondolt fürdőszobák.
A 993 nm-es kertben minden megtalálható amire csak vágyhat.
Nyári melegben megmártózhat az úszómedencében, ha pedig társasági életet vágyik a szaletli és a sütögető ideális helyszíne lehet a grillpartyknak.
A rendezett, parkosított kertben automata öntözőrendszer gondoskodik a növények vízellátásáról.
A házban tágas zárt szerelőaknás garázs mellett, több autó számára biztosított a parkolás.
A település kiváló adottságainak, remek infrastruktúrájának köszönhetően kitűnő választás fiatal pároknak, családosoknak egyaránt.
Ha felkeltette érdeklődését ez a csodálatos otthon, további részletekért, megtekintésért keressen bizalommal.
I recommend it to investors!
Monthly rent of 2000 EUR, long-term tenant!
In the most beautiful part of Telki, among the hills, with an impressive panorama, a net 314 sq.m. renovated two-generation family house.
During the renovation of the property, the owners placed great emphasis on the harmony of aesthetics, so the entire house received a unique style and appearance.
Its main feature is the modern refined elegance, spacious, sunny spaces, combined with an excellent layout in a breathtaking panoramic environment.
On the lower floor, a small apartment with a garden connection has been created, which can be perfect for those who want to live together, but still separately.
On the upper floor, there is a real home for a large family, with a spacious living room and dining room, a renovated, mechanized kitchen, beautiful terraces,
nicely furnished bedrooms, and redesigned bathrooms.
The 993 sqm garden has everything you could wish for.
In the heat of summer, you can take a dip in the swimming pool, and if you want a social life, the salad bar and grill can be the ideal place for barbecue parties.
In the orderly, landscaped garden, an automatic irrigation system ensures the plants' water supply.
The house has parking for several cars in addition to a spacious closed manhole garage.
Thanks to the settlement's excellent features and excellent infrastructure, it is an excellent choice for young couples and families alike.
If you are interested in this wonderful home, please contact us for more details and a viewing.
https://youtu.be/osEaJGWuyEM
Registration Number
DHZ097286
Property Details
Sales
for sale
Legal Status
used
Character
house
Construction Method
brick
Net Size
399 m²
Gross Size
399 m²
Plot Size
997 m²
Size of Terrace / Balcony
35.2 m²
Heating
Gas circulator
Number of Levels Within the Property
3
Orientation
South-West
Condition
Excellent
Condition of Facade
Excellent
Year of Construction
1990
Number of Bathrooms
3
Position
courtyard-facing
Water
Available
Gas
Available
Electricity
Available
Sewer
Available
Connected to Garden
yes
Rooms
staircase
8.2 m²
entryway
7.18 m²
entryway
4.9 m²
bathroom-toilet
6.29 m²
open-plan kitchen and living room
17.55 m²
room
17.45 m²
veranda
14.2 m²
open-plan kitchen and dining room
47.52 m²
living room
36.18 m²
bathroom-toilet
5.29 m²
veranda
15 m²
room
13.89 m²
room
15.53 m²
room
19.14 m²
toilet
1.89 m²
utility room
5.58 m²
corridor
9.31 m²
bathroom-toilet
9.76 m²
room
13.76 m²
veranda
6 m²
Bitó István
Credit Expert
